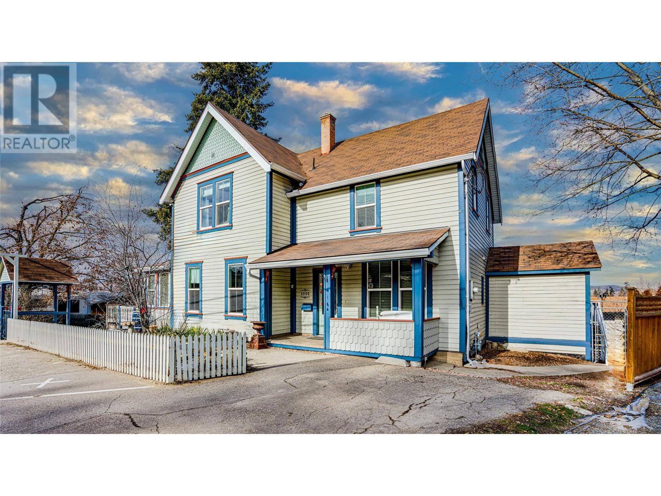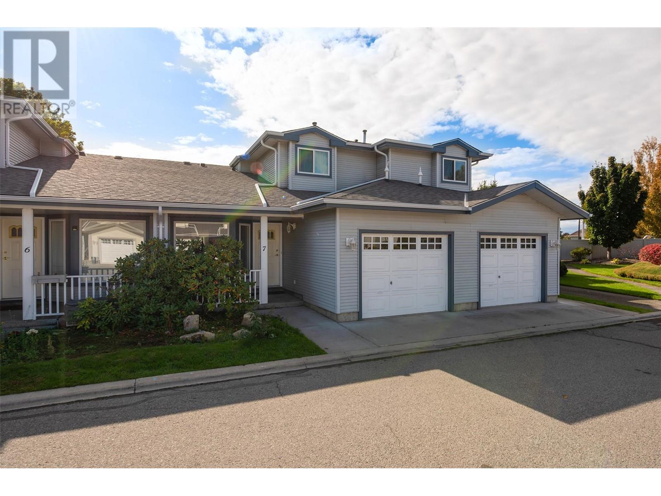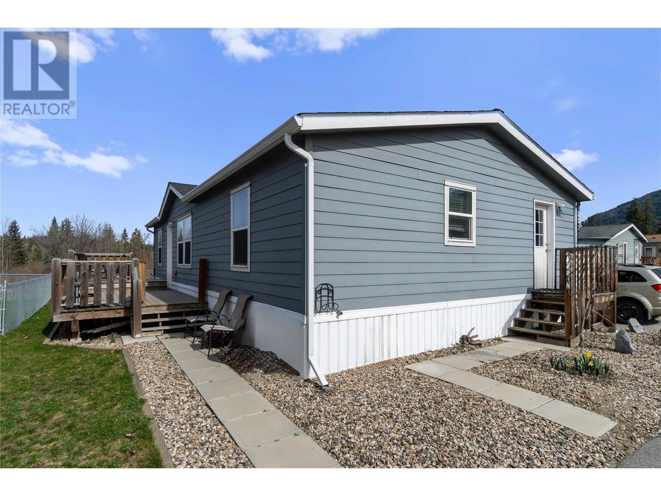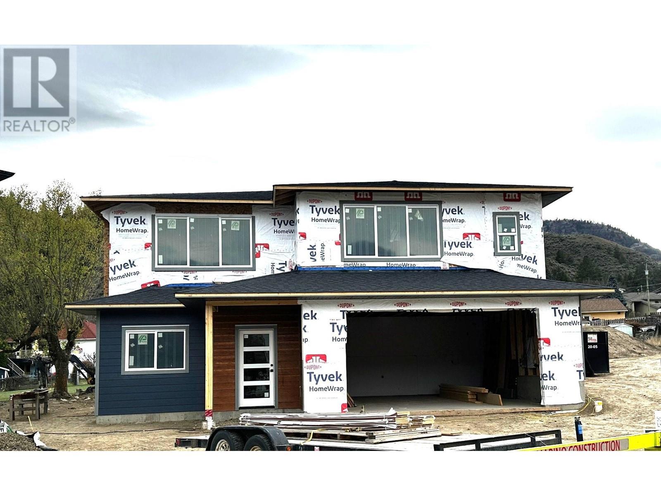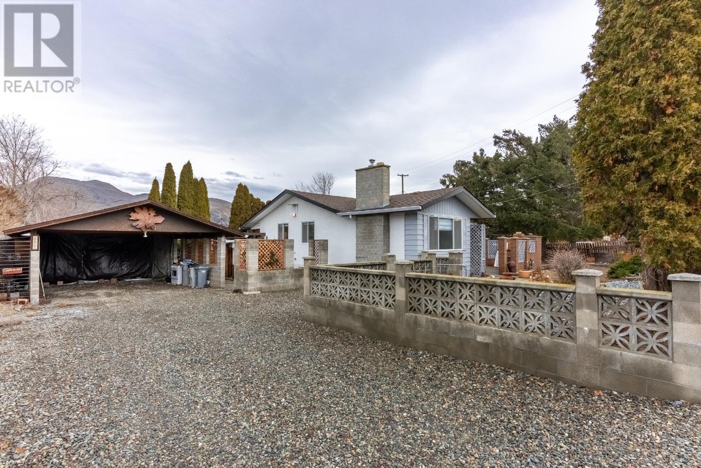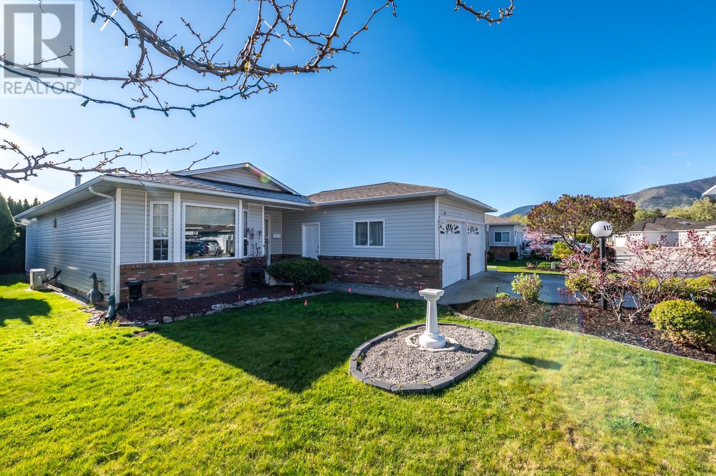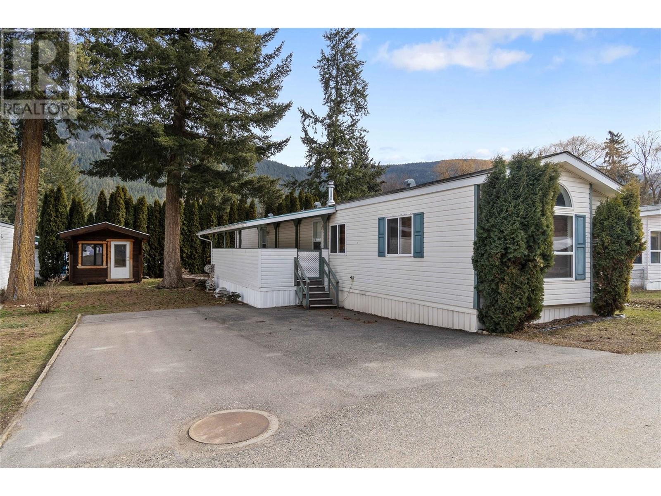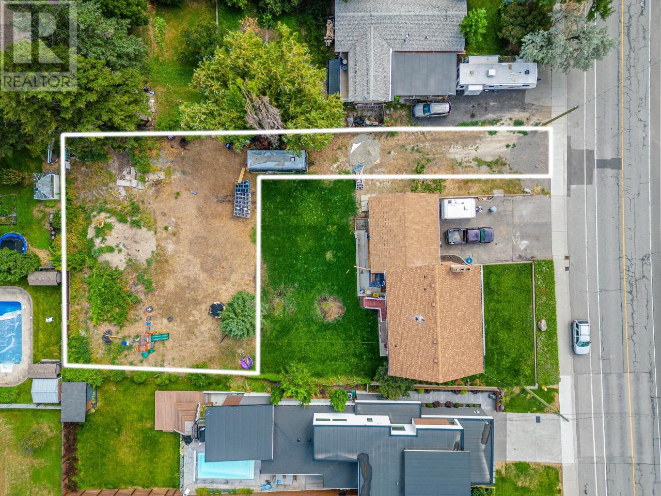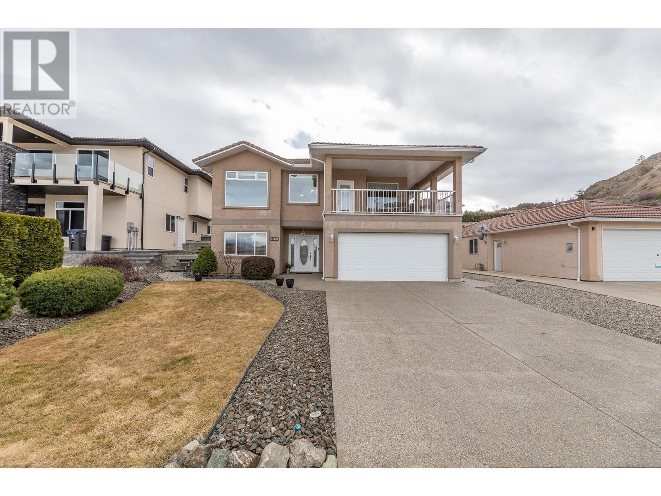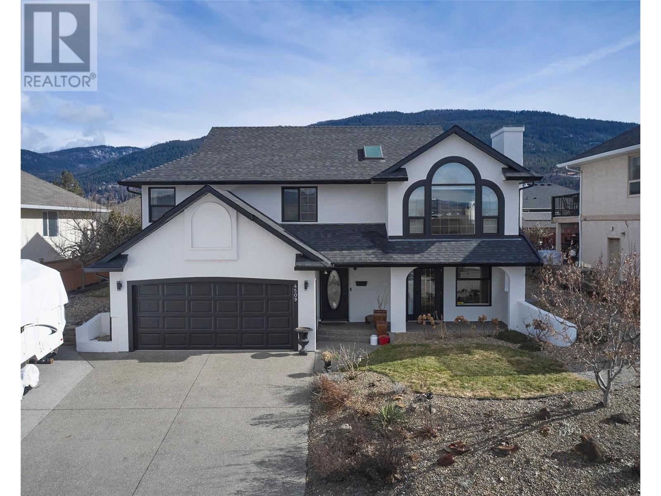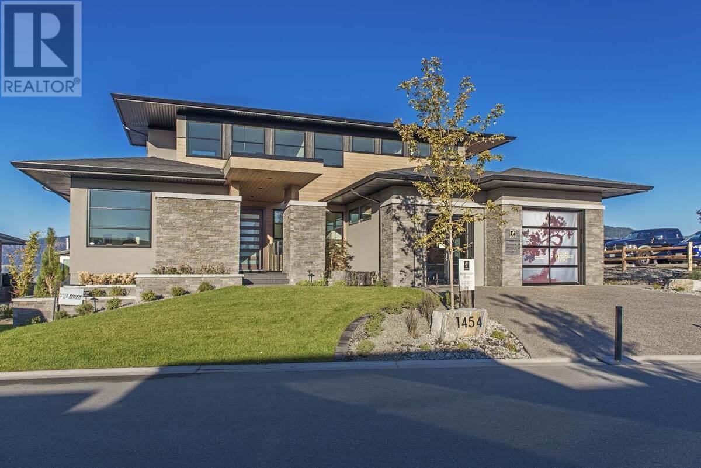BROADEN YOUR SEARCH
ALL LISTINGS
Not finding what you’re looking for among my own listings?
On this page you will find a complete archive of listings in Kamloops and the surrounding areas!
It’s important to not that I am not the agent attached to these listings – contact me for more details or to purchase these homes!
121 View Road
Penticton, British Columbia
Elevate your Okanagan lifestyle in this opulent three-bedroom, 2.5-bath rancher with a full walkout basement, poised to redefine tranquility. Exclusively presenting this residence within the esteemed Skaha Hills development enjoys an unparalleled panoramic lake vista, enhanced by its strategic positioning on a generously proportioned corner lot. Noteworthy is it’s status in Phase 1, affording the opportunity for short-term vacation rentals. Upon entry, the residence seamlessly integrates contemporary design elements synonymous with upscale living, featuring an expansive open-concept layout, stainless steel appliances, bespoke quartz countertops, and grand vaulted ceilings. The inclusion of a comprehensive security system, a welcoming gas fireplace, a double attached garage, and expansive patios on both levels accentuate the home's appeal, creating an ideal setting for social gatherings complemented by the allure of a lakeview hot tub. Skaha Hills stands as a dynamic community, providing resort-like amenities such as a fitness center, swimming pool, pickleball and tennis courts, and access to a network of biking & hiking trails, beaches and local wineries. Elevate your lifestyle and embrace the extraordinary in this coveted enclave, where a monthly HOA fee of $169.34 ensures access to these exceptional offerings. BC Property Transfer Tax Exempt. (id:20009)
Realty One Real Estate Ltd
4008 Pleasant Valley Road
Vernon, British Columbia
OPEN HOUSE SATURDAY(MARCH 2) & SUNDAY (MARCH 3) 1:00PM-3:00PM. Welcome to the Iconic Richmond House, where history meets modern. Dating back to 1894, this captivating residence has been meticulously restored to meet modern standards while preserving its original charm, character and architectural splendor. From the soaring ceilings and elegant French doors to the exquisite period wallpaper and original cast-iron clawfoot bathtubs, every corner exudes timeless charm and rich history. The second floor boasts four bedrooms and three bathrooms, offering ample space for larger families or guests. On the main floor, you'll be greeted by a grand heritage foyer leading to a modernized kitchen, a formal dining room perfect for hosting gatherings, and a cozy living room adorned with a gas fireplace. Additionally, there's a fifth bedroom, a den/laundry area, and a spacious sunroom where relaxation comes naturally. Step outside and be enchanted by the sprawling yard, nestled on .24 of an acre in the heart of Vernon. Discover a tranquil oasis featuring a covered deck, a sun deck, a serene pond, vibrant mature foliage, flower beds, and fruit trees. A detached guest room/office/workspace adds to the allure, providing a private retreat within this personal paradise. Experience the magic of the Richmond House, where every detail tells a story and every moment promises serenity. (id:20009)
RE/MAX Vernon
1120 Guisachan Road Unit# 7
Kelowna, British Columbia
Impressive 2story townhome Aberdeen Estates in central Springfield /Spall neighborhood. Family-friendly area w/walkability a major highlight: schools, shops, beaches, parks & restaurants a mere stroll away! 3 bds / 3 bths, everything inside recently & meticulously upgraded giving peace of mind about future maintenance: New Washer/Dryer (2017), Roof (2020), Flooring, Dishwasher, Microwave (2021), Furnace, Air Conditioner (2022), Hot Water Tank, Windows, Patio Doors, Carpets (2023), new Kitchen Cabinets, fresh paint throughout. As you walk in, notice the quaint outdoor front veranda perfect for enjoying morning coffee. Inside, a galley kitchen w/huge windows surrounding a kitchen nook: great flex area for breakfast, quick meal or inviting work area with tons of natural light. From the galley kitchen flow into the dining / living area: an airy, open room with doors out to back patio to take in the private backyard space. Main level offers further convenience w/guest bath, laundry & master bedroom/ensuite with cozy window nook bringing in warm sunlight. Stairs lead you to upper level to find 2 bdrms, 5pc bath & linen closet. Added bonus: parking for 2 vehicles! Convenient attached single garage w/ storage space & additional parking space outside. With all the upgrades, so much space for comfortable living, neighborhood walkability and close proximity to amenities - this executive home is a unique opportunity and great value to live in or rent out long term. (id:20009)
Royal LePage Kelowna
4811 10a Avenue Ne Unit# 13
Salmon Arm, British Columbia
Nestled within the surroundings of Lakeland Mobile Home Park, this charming 2017 built 3 bedroom, 2 bath home offers a perfect blend of comfort and style. The open concept living space is accentuated by vaulted ceilings, creating an airy and spacious ambiance throughout. The large primary bedroom boasts a luxurious 4-piece ensuite, providing a private retreat for relaxation. In addition to the primary bedroom, there are two more bedrooms, perfect for guests or family members. A porch welcomes you into the home, leading directly into a convenient laundry room for added functionality. The bright living area is ideal for entertaining or simply unwinding after a long day. The well-equipped kitchen features an island for added counter space and a dining area, perfect for enjoying meals with loved ones. Step outside onto the spacious sundeck, where you can soak up the sun and unwind. The great fenced backyard offers privacy and security, complete with a shed for storage. As spring approaches, the beautiful perennial flowers in the yard are ready to bloom, adding a touch of natural beauty to the outdoor space. This home in Lakeland Mobile Home Park is a true gem, offering comfort, functionality, and charm! (id:20009)
RE/MAX Shuswap Realty
5585 Coster Place
Kamloops, British Columbia
Brand new home by Marino Construction in quiet cul de sac, steps from Dallas School. Spacious yard with lots of room for kids to play. This family home has durable vinyl floors on entry level with home office or 5th bedroom/den & large laundry room. Solid core door opens to large bright rec room with separate outside door, plumbed wet bar & 4th bedroom. 2nd laundry plumbed in closet. Sound proofing, fireguard & access to outdoors makes for perfect in-law suite options if desired. Main floor boasts family friendly laminate floors throughout the open floor plan. Kitchen impresses with abundant quartz counters, large island w/breakfast bar & lots of cabinets & counters. Easy access to large BBQ deck & yard access. Open plan dining & great room enjoy a cozy electric fireplace. 3 Bedrooms up. Master has 3pc ensuite w/large custom shower. Walk in closet and built in shelves. C/Air included. 22x22 Double garage & long driveway. Plan are subject to change. GST applies. (id:20009)
RE/MAX Real Estate (Kamloops)
2606 Joyce Ave
Kamloops, British Columbia
Investor Alert! This spacious 6-bedroom, 4-bathroom property at 2606 Joyce Ave is a lucrative opportunity. The layout comprises two separate units - 3 bedrooms and 2 bathrooms on each floor, totaling 2445 sqft. Each suite has its own laundry facilities, offering convenience and autonomy. Key upgrades include a 200 amp electrical service, fresh paint, new flooring, and updated trim throughout. The kitchens and bathrooms in the basement have been completely renovated. In 2009, essential features like the roof, air conditioning, hot water tank, and furnace were replaced, enhancing the property's longevity and efficiency. Situated on a 7400 sqft corner lot, this property benefits from RT-1C Zoning, presenting potential for future development or additional income. Its location is another advantage, with proximity to parks, schools, and convenient access to the airport. This property promises an attractive investment opportunity in a sought-after area. (id:20009)
Brendan Shaw Real Estate Ltd
115 Heron Drive
Penticton, British Columbia
Lakeside community living at its finest with this bright updated 1407 sqft two bedroom, two bath rancher located at Red Wing Resorts just a short walk from Okanagan Lake. Great floor plan featuring large kitchen with loads of counter space and storage, relaxing enclosed sunroom adjacent to formal dining, beautiful living room and gas fireplace, spacious primary bedroom with double closets and three piece ensuite, guest bedroom, four piece main bath, laundry area, and a private patio and yard with garden beds. The attached double garage offers plenty of extra storage space. Enjoy Penticton's only gated, lakeside community offering a private beach, club house, and RV parking. Easy access to walking/biking trails to cruise the Channel. Recent upgrades to the furnace and hot water tank. Call the Listing Representative for details. (id:20009)
RE/MAX Penticton Realty
2930 Brown Road Sw Unit# 41
Salmon Arm, British Columbia
Peaceful country living awaits! Welcome to this well kept 2 bedroom 1 bathroom home in the highly desirable Valley Mobile Home Park. This home is perfect for both young couples and retirees alike. Take a tour through the front door and you will find a beautiful open layout in the kitchen and living room area. Elsewhere in the home, you will find 2 comfortably sized bedrooms, a laundry area and a cute 4-piece bathroom. Step outside and admire your large covered deck where you can kick back, relax, and enjoy your surroundings and don't forget to check out the spacious yard. The central air conditioning will be sure to keep you cool in the summer. Don't forget about the large storage shed/workshop which offers a great space for tons of activities. Don't delay! come check this home out today. (id:20009)
RE/MAX Shuswap Realty
2244 Valleyview Drive
Kamloops, British Columbia
This large lot in Valleyview is ready for your dream home! The 10,979 square foot panhandle lot is tucked off of Valleyview Drive to give you a little more privacy from the street and has room for a nice yard for the kids and your toys too. All utilities are at the lot line. Seller has drawings for a suitable house for this lot that will require city approval. Call to view, no showings without an agent present. (id:20009)
Royal LePage Westwin Rlty.
11908 La Costa Lane
Osoyoos, British Columbia
Immaculately kept 3 bedroom home close to the Osoyoos 36 hole golf course and Clubhouse. The large covered deck overlooks the greens, the back yard has space for a hot tub/ small pool. This home is super clean, and is very easy to show. Gas Forced air:, newer central air conditioner; central vac and water softener. Move in ready! (id:20009)
Fair Realty (Penticton)
4509 Wellington Drive
Vernon, British Columbia
This beautiful 5-bedroom 3-bathroom East Hill home has it all including location, an amazing view and a 2-bedroom suite. Bright with natural light, the upstairs features a large eat-in kitchen with an island, gas stove top, built in range and stainless-steel appliances. Relax by the gas fireplace and enjoy the valley and mountain views through the large, living room bay window. Both the living and dining room feature hardwood flooring, and the upstairs bedrooms and staircase are newly carpeted. The spacious primary suite, features his and her closets and an updated ensuite bath with a large walk-in shower. The daylight basement suite has its own entrance, 2 bedrooms, 1 bathroom, and a large kitchen with lots of cupboards and closets for storage. The level, fenced backyard is private, irrigated and is landscaped with perennials plants, an apple, plum and 2 cherry trees. With access from both the kitchen and the backyard the large deck is perfect for Okanagan summer entertaining. This home is walking distance to Mutrie Dog Park, BX Dog Park and the BX Ranch Trail. You’re going to love living here! Some updates include a new roof, new hot water tank, new exterior and interior paint, new flooring, new A/C and updated window coverings. (id:20009)
Royal LePage Downtown Realty
1454 Rocky Point Drive
Kelowna, British Columbia
For more information on this property please click the Brochure button below. Elegant 2 storey custom Jeremy Newel designed show home with lake views in beautiful Rocky Point neighbourhood of Wilden price is plus GST. Offering upscale finishes with 5 bedrooms, 5 bathrooms, plunge pool and a double plus tandem garage. This 5308 sq. ft. step 4 home was designed to take full advantage of outdoor living and views including a 20’ x 27’ covered patio. The home sits on an 85’ x 160’ flat level lot with 1985 sq. ft. main floor and has 10’ ceilings throughout. The great room offer a 13’ x 6” elevated ceiling with extensive use of tile, granite, quartz and white oak floors along with a floor to ceiling soapstone fireplace creates a bright but warm atmosphere. The custom gourmet kitchen, laundry and pantry all by Norelco Cabinets includes ample storage and a top of the line Thermador and Bosch appliance package including steam oven. The oversized triple car garage includes double doors and 12’ ceilings and side door. Fully landscaped yard with build-in stone planters surrounding the home to draw natural light into the lower level. The 1214 sq. ft. upper floor is reserved for one of the most luxurious master suites in the Okanagan featuring a private 15’ X 18’ roof terrace with lake view. White marble walls and heated floors, make this ensuite light and bright with a custom no sill shower and soaker tub with corner windows. Upstairs is a 12’ x 14’ studio/ bedroom with a 3-piece ensuite. (id:20009)
Easy List Realty
Check out my KAMLOOPS LISTINGS MAP
See all the available listings in Kamloops in a handy map format.
Buying a Home
Learn more about the process of purchasing a home.
Getting ready to Sell?
Learn why it pays to use a Realtor® when selling your home.


