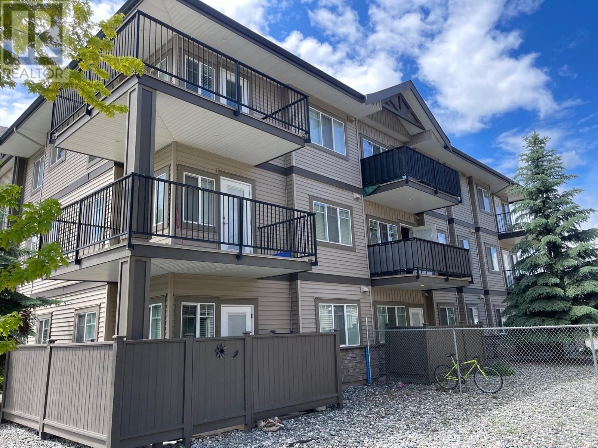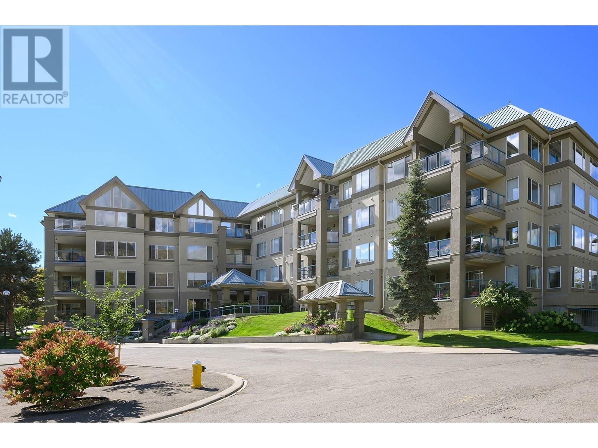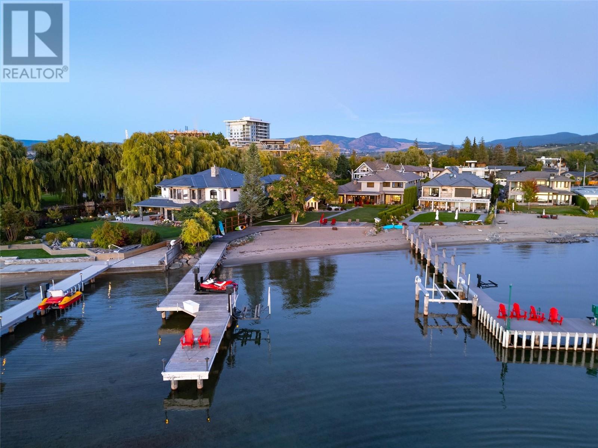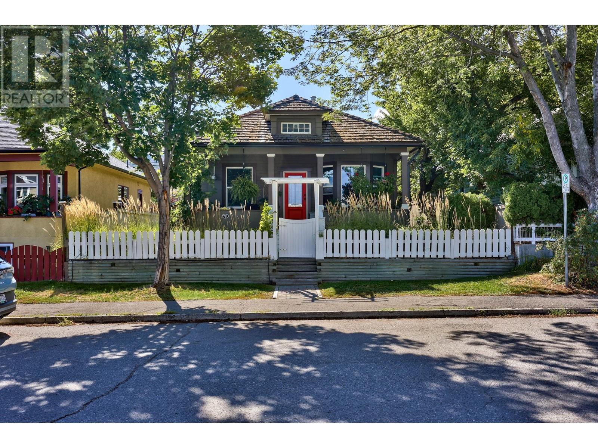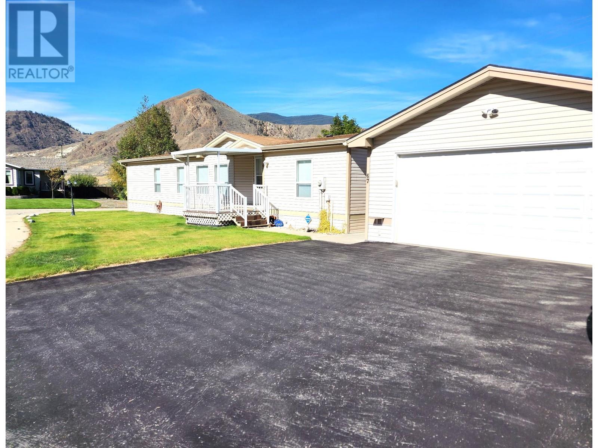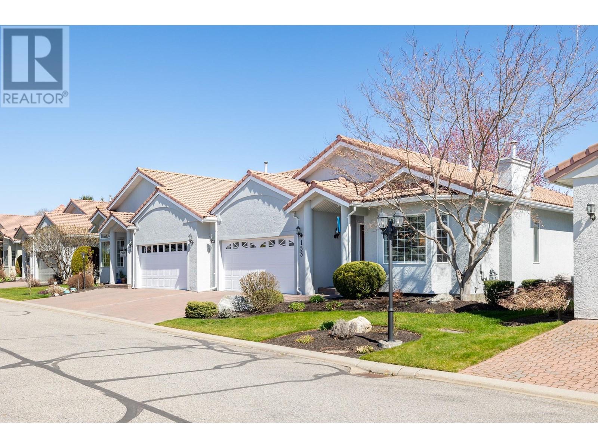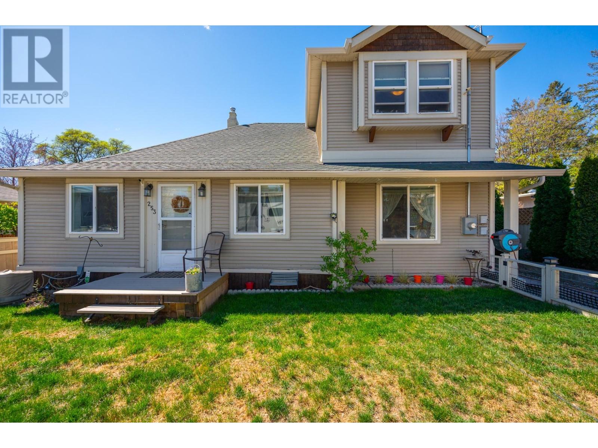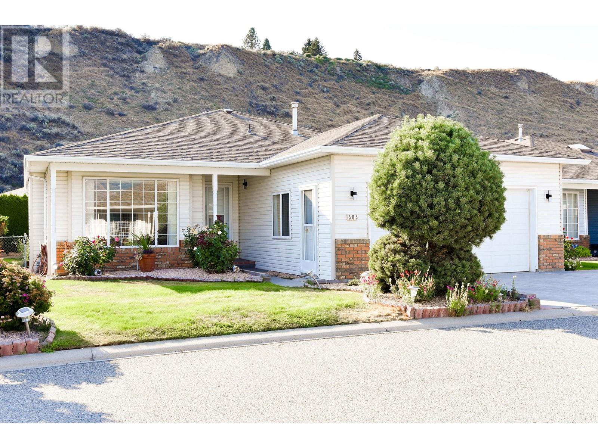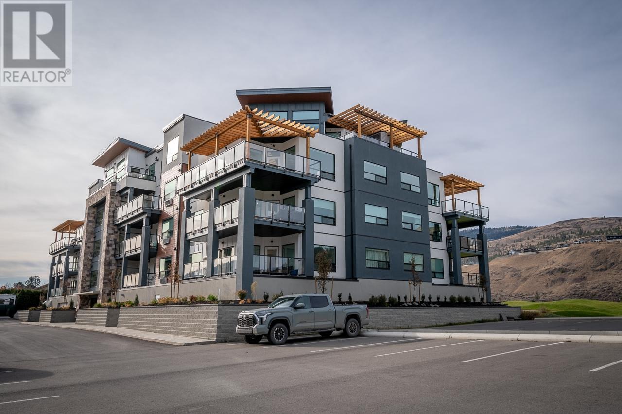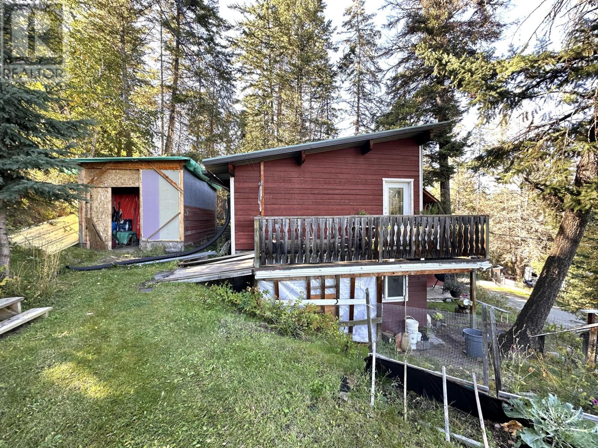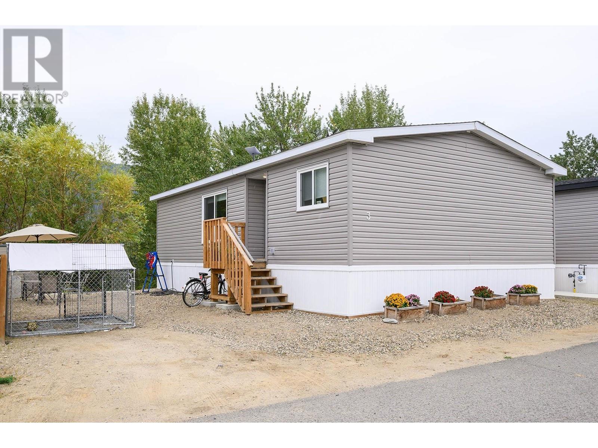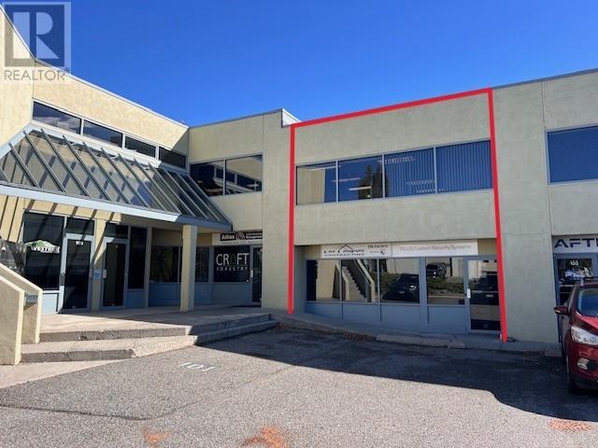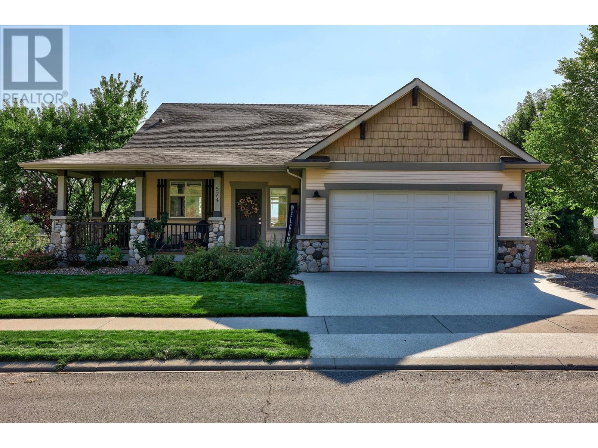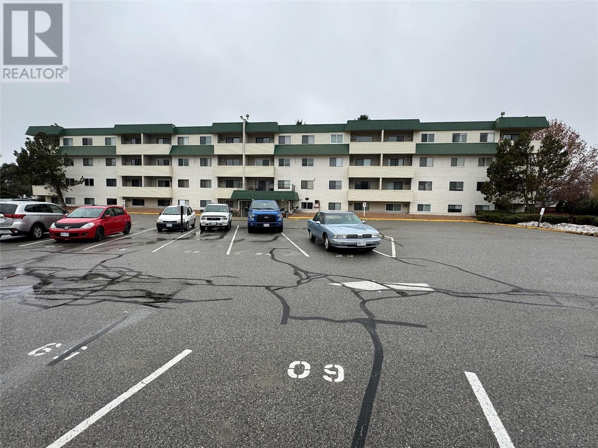203-2799 Clapperton Ave
Merritt, British Columbia
Welcome to this 1031 sq ft corner unit apartment situated on the second floor. With 2 bedrooms and 2 bathrooms, it's perfect for small families, couples, or professionals. Step into a kitchen that boasts luxurious chocolate cabinetry paired with elegant granite countertops, making it both functional and stylish. The open-concept living and dining area flows seamlessly to a covered deck, perfect for relaxing or entertaining guests. Master bedroom offers a walk through closet to a 4 pce ensuite. This unit is pet-friendly (with some restrictions) and allows rentals, providing flexibility for investors or those with furry friends. The strata fees are just $250/month. Don't miss out on this fantastic opportunity to own a piece of real estate that offers comfort, convenience, and a touch of luxury. LISTED BY RE/MAX LEGACY. Schedule a viewing today! (id:20009)
RE/MAX Legacy
469 Carona Crescent
Kelowna, British Columbia
The moment you step inside this unique Lower Mission home, you'll notice the home’s thoughtful design with a beautiful curved staircase and a living room with soaring 15+ foot ceilings. Custom-built in 1995 and renovated 12 years ago, the home features major upgrades, including a beautiful kitchen with a waterfall granite countertop, custom cabinets, and top-of-the-line appliances—all with a contemporary feel that stands the test of time. Large windows fill the space with natural light, while commercial humidifiers keep the bamboo flooring throughout the main level in perfect condition. Two versatile offices—one with direct backyard access, provide space to make the home your own, and an oversized crawl space gives you 2,000+ sqft of storage. Upstairs, the spacious primary suite includes a walk-in closet and a pass-through gas fireplace leading to an ensuite with a soaker tub, double vanity, and gorgeous stone shower. Three additional bedrooms complete the top floor, including one with its own private patio! The backyard is a private oasis with a stone outdoor wet bar, BBQ area, and a covered patio featuring its own gas fireplace, making it the perfect spot to entertain, no matter the weather. Lush landscaping and mature hedges ensure privacy from every angle, and scattered patios throughout the yard offer quiet spots to sit and unwind. Located just steps from the beach and a short walk to schools, local cafes, and shops, this home is as special as its surroundings. (id:20009)
RE/MAX Kelowna
188 Forestbrook Place
Penticton, British Columbia
Tastefully renovated 3 bedroom 3 bath could easily be 4 bedroom home situated in quiet Creekside cul de sac neighbourhood. Tastefully remodeled kitchen with large island and dining room. Cozy up to the fireplace in the spacious living room. There are 2 bedrooms on the main with 1 bedroom and den below and large family room with renovated 4 pc bathroom. The master bedroom has lots of closet space with 2 pc ensuite. All of the bathrooms have been nicely updated. The garage was converted into extra storage space but could easily be converted back. Fully fenced back yard with U/G irrigation in the back with a bonus yard space for a garden or dog run. Great family home situated on a no thru road close to downtown, schools and public transit. All measurements approx. (id:20009)
Royal LePage Locations West
112 + 116 Sunset Boulevard
Vernon, British Columbia
Discover the epitome of luxury living in the prestigious gated community of Beverly Hills Estates. Perched gracefully on an acre of hillside, this custom-built masterpiece offers breathtaking views of the lake, mountains, and award-winning equestrian stables below, and INCLUDES the adjacent, separately titled lot. However, the home or lot can be purchased separately from each other (ask agent for details). This turn-key property is offered fully furnished, complete with all kitchen utensils, appliances, linens, etc. making your move effortless. The home boasts two luxurious primary suites, each with custom closets and spa-inspired ensuites. The second primary suite features a chic wet bar and a custom-built bed strategically positioned to capture unobstructed views through floor-to-ceiling windows. This master suite add-on was a substantial investment, recently completed, and includes a safe-room walk-in closet that was overbuilt with a metal locking door. At the heart of the home is a stunning great room framed by towering windows that open onto an expansive pool deck, perfect for entertaining with its hot tub, fire pit, and multiple outdoor living spaces—complete with an outdoor bathroom. The property also features an immersive home theater and fitness room. The oversized, heated, triple-car garage provides ample storage for vehicles and recreational equipment. Nearby amenities include the Vernon Yacht Club, Sparkling Hill Resort, Predator Ridge Golf and renowned wineries. (id:20009)
Sotheby's International Realty Canada
11620 Seymour Road
Lake Country, British Columbia
Discover this waterfront oasis on Wood Lake, offering direct & easy access to the water. This large 0.20 ac property is the epitome of Okanagan living, whether you're hosting summer BBQs or enjoying morning coffee with panoramic water views - this is where memories are made! Step outside to your private sandy beach, where you can dip your toes in the water or launch a kayak from your own shoreline. Property also includes deck space that leads you to your private dock, ideal for mooring your boat (pontoon lift onsite), fishing, or taking a swim. Built in the early 90’s this beachside retreat features an open-concept main living area showcasing high vaulted cedar ceilings & a gas f/p. The kitchen is designed for functionality with oak cabinetry, and opens to the dining area with sliding glass doors that lead to the outdoor living space on the deck. The main-level primary bdrm features a gas f/p, vaulted ceiling, and sliding doors leading to the lakeside deck & beach. Adjoining is large walk-in closet & 5-pc ensuite. Additional main-level features include a dedicated laundry room, powder room & a den perfect for a home office or extra living space. Upstairs, you’ll find 2 bdrms & a full 4-pc bath, along with a mezzanine area that overlooks the living room, offering views of the lake. Prime location with access to TWO lakes (boat access to Kalamalka Lake via the north end of Wood Lake)! This lakeside gem is a rare find, don’t miss your chance at the beauty of waterfront living. (id:20009)
Stilhavn Real Estate Services
108-970 Lorne Street
Kamloops, British Columbia
Rare opportunity to purchase a main floor, 3 bedroom, 2 bath unit in Park Place. Only 7 of these floor plans in the building. You want your own separate entry with no elevators or long hallways to deal with, this unit can be accessed from your covered deck directly to your living room. The spacious 1373sq.ft plan offers an open concept with lots of windows to bring in the natural light. The living room has a gas f/p and sliders leading to the sundeck. Dining and kitchen have lots of space for family gatherings. Kitchen has refaced cabinets, fridge, stove and b/i microwave. The primary bedroom has w/i closet and 3-pce ensuite with custom w/i tub/shower. The second bedroom is great for guests and close to the main 3-pce bathroom with shower. The 3rd bedroom / den is conveniently located of your main entry door. All appliances included. 1 u/g parking spot included. Park Place is the only complex in town that offers an indoor pool, hot tub, sauna, library, activity room with kitchen as well as wharf to access the South Thompson River. Enjoy a leisurely walk with access to 2 different parks or take your bike for a long ride that can take you miles if you like. (id:20009)
RE/MAX Real Estate (Kamloops)
5650 The Edge Place Unit# 110
Kelowna, British Columbia
Brand new and situated on a rare 0.44-acre property, this thoughtfully designed home boasts exceptional attention to detail and an outdoor oasis with a pool. Perched in an exclusive, gated community, which offers both privacy and security for peace of mind. Enjoy some of the most breathtaking views the city has to offer. Built by local builder Lakehouse Custom Homes for an elevated lifestyle offering seamless indoor-outdoor living. The gourmet kitchen features top-tier appliances & artisanal cabinetry, complemented by a fully equipped butler's pantry. The primary suite exudes opulence, featuring plush herringbone rug, panoramic views & a spa inspired ensuite alongside a spacious wardrobe. Ascend to a versatile loft area & ensuite bedroom offering flexibility. Descending the open staircase reveals a sprawling family room complete with a refined wet bar & wine room. 2 additional bedrooms, along with a multi-functional recreation space, cater to various lifestyle needs, whether it's a home gym, or golf simulation haven. Embrace the Okanagan summer by the sparkling pool, expansive patio & meticulously landscaped grounds. With a 3-car garage, ample driveway & additional parking, this residence epitomizes luxury. Crafted with the finest materials & meticulous attention to detail, this home embodies timeless architecture, marrying functionality with unparalleled grandeur. (id:20009)
RE/MAX Kelowna - Stone Sisters
31 23 Street Se
Salmon Arm, British Columbia
ONE FLOOR LIVING......This 3 bedroom, 2 bath rancher with lakeview is all you need, If you are willing to do some ""HOME"" work, to bring back the sparkle you will have the perfect address. The oversized garage and attached workshop really set this home apart, making it ideal for anyone with a passion for cars, woodworking, or other hobbies that need extra space. (id:20009)
RE/MAX Shuswap Realty
3908 Bluebird Road
Kelowna, British Columbia
Exceptional lakeside property on a level lot, featuring a sandy beach, private boat lift, dock, pool-ready backyard, and a tastefully updated home. Located on a quiet cul-de-sac in one of Kelowna's premier neighborhoods surrounded by amenities, prized schools and more. Exclusive & gated this .38 acre lot is rare and private with a triple garage, and an oversized driveway. The principle living areas are designed to be open and extend naturally to the outdoor spaces and beach, creating a connection between the indoors and the beautiful lakeshore. Ideal for Okanagan summers, this excellent design provides the perfect setting for both relaxation and entertaining. The gourmet kitchen boasts premium appliances, an expansive island, and elegantly updated cabinetry with a timeless design, all opening to the dining and living rooms for a refined, connected living experience. Main level primary includes radiant in-floor heating, access to the outdoor oasis and a newly updated spa-like ensuite. Two guest bathrooms, a den/office & laundry completes the functional yet impressive main floor. Upstairs includes four bedrooms, ensuite bathrooms & a bonus room perfect for a family room, rec space, guest area or gym. The outdoor space is truly unique, featuring multiple patio areas with heaters for the cooler weather, electronic sun shades, mature landscaping & green space with a hot tub & sauna. Over 67 feet of beachfront & pristine waters in arguably one of the best neighborhoods of Kelowna. (id:20009)
RE/MAX Kelowna - Stone Sisters
1960 Northern Flicker Court Unit# 12
Kelowna, British Columbia
Build your dream custom home on this spacious empty lot located in the highly sought-after McKinley Beach community of Juniper Grove. Enjoy an array of amenities, including beautifully landscaped gardens, a playground, and various courts for tennis, pickleball, and basketball. Immerse yourself in nature with scenic trails, an outdoor gym, marina access, and pristine beaches. Exciting future plans include an indoor pool, gym, conference room, and a dedicated dog park. During winter, the pond transforms into a picturesque ice rink for hockey and ice skating, perfect for outdoor bonfires and winter fun. The community also offers a new coffee and pizza shop, and you'll find additional conveniences such as restaurants, grocery stores, and more just a short drive away. Embrace the Okanagan dream in this exceptional location and community. (id:20009)
Royal LePage Kelowna
339 Coach Road
Sicamous, British Columbia
Reap the rewards of another’s investment, hard work, and thoughtful design with this top to bottom turn-key renovated lakefront home. Laid out over three generous stories, the three bedroom and three-bathroom property boasts vinyl flooring and a beautiful main level kitchen, complete with an oversized island, quartz countertops with tiled backsplash, white shaker cabinetry, stainless steel appliances, and a corner pantry. The adjacent living room pleases with multiple large picture windows and a freestanding gas fireplace for both warmth and ambiance, and French doors lead to the wrap-around duradeck with glass railing for full lake views. One bedroom exists on this level, and stairs lead up to the master bedroom suite, where an ensuite bathroom awaits with large walk-in shower. Below the main floor, the finished walkout basement completes the interior with a third bedroom with ensuite, and a large family room leading to the expansive lawn and lakefront with private dock. (id:20009)
RE/MAX Vernon Salt Fowler
721 St Paul Street
Kamloops, British Columbia
Charming Heritage Bungalow in Prime South Shore Location! Nestled in the heart of South Shore, this classic 1913 bungalow is just a short stroll from schools, theaters, parks, shopping, RIH, and City Center, with TRU only 10 minutes away. This beautifully updated home features impressive curb appeal with a covered veranda and serene rear patio surrounded by mature landscaping. Enjoy a fenced yard with convenient alley access. Inside, find two spacious bedrooms and a modernized 4-piece bathroom. The well-designed kitchen boasts a contemporary appliance package, while the inviting living and dining areas offer plenty of charm. A cozy family room and sun-drenched sunroom with patio doors lead to the outdoor space, which includes a large storage shed and underground sprinklers for easy maintenance. A staircase leads to a half basement, perfect for extra storage or future development. The sellers grandkids say this home gives "warm hugs". For more info contact Phil at 250-318-0100. (id:20009)
Engel & Volkers Kamloops
67-7545 Dallas Drive
Kamloops, British Columbia
Elegant 3-bedroom, 2-bathroom residence with a den in the esteemed Gateway Estates, Kamloops' premier land ownership mobile home park. This meticulously maintained 1680 sqft home in Dallas boasts a seamless open-concept layout with high ceilings, crown molding, and a well-appointed kitchen featuring ample cupboard space and a pantry. The sprawling master suite offers his and hers closets, a spa-like ensuite with a lavish soaker tub, and dual sinks. Situated on a corner lot, the property showcases a fully fenced backyard with raised garden beds, underground sprinklers, and a storage shed. Additional highlights include an oversized double garage, new A/C, and RV parking. Ideally located near amenities such as the Dallas store, hiking trails, wildlife park, and a community playground, this home presents a rare opportunity enhanced by a modest bare-land strata fee of $120/month inclusive of sewer, water, garbage, recycling, and snow removal. priced nearly 30K below assessed value, don't miss out on this exceptional offering (id:20009)
2 Percent Realty Interior Inc.
1341 Rocky Point Drive
Kelowna, British Columbia
Discover luxurious living in this stunning semi-detached 4-bedroom, 3-bathroom south-facing home, offering over 2100 sq ft of modern elegance. With a spacious double garage and double parking out front, convenience meets style in every corner. Step inside and be greeted by the lower level, featuring 9 ft. high ceilings and a uniquely wide hallway that adds a sense of spaciousness rarely found in townhomes. This level hosts a versatile bedroom/office with, a second bedroom/gym room, and a full bathroom. The laundry room and utility room are also conveniently located on this floor, ensuring noise is separated from the main living area. Ascend to the main living area where 10 ft. high ceilings create a feeling of openness. This home boasts abundant natural light flooding through its large south-facing living room windows. The contemporary kitchen, equipped with a gas range, sleek quartz countertops, and a tasteful layout of cabinetry, flows seamlessly into the adjacent living room, leading to a generous covered patio. Here, you can enjoy serene afternoons, surrounded by beautiful landscaping. Located in the highly sought-after Wilden neighborhood, this home offers tranquility and peace while being close to all essential amenities. This home also features several upgrades, including Lutron noiseless electric blinds in living room and a low-maintenance water softener. The highly energy-efficient construction (BC step code 4), ensuring sustainability and cost savings. (id:20009)
Oakwyn Realty Okanagan
609 Truswell Road Unit# 153
Kelowna, British Columbia
This renovated home features 2 bedrooms and 2 full baths in the sought-after gated community of ""River Run."" It offers east-facing exposure and ease of access to all living areas on a single floor. The kitchen is bright and spacious, overlooking a cozy dining nook. The home showcases quality finishes, including many recent updates. Outdoor gatherings can be enjoyed on the large patio. Community amenities include secure RV parking, a clubhouse, indoor pool, exercise room, and hot tub. This home is perfect for those seeking quality in a premier gated community. Recent updates include a new brick driveway in 2022, a new brick patio in 2019, kitchen refacing in 2019, quartz countertops throughout, a custom kitchen island, a fireplace surround update in 2019, and a new hot water tank in 2017. Landscaping was refreshed in 2023, and the newer AC unit was installed in 2019/2020. The exterior of the building has been repainted, and this is a half-duplex unit with over 1400 SQFT of living space in the highly desirable lower mission area of Kelowna. You are walking distance to beaches, Okanagan lake, Mission Park Greenway, H2O family Y fitness center and Pool, shopping and coffee shops. No age restrictions and pets allowed with restrictions. Measurements are taken from the virtual tour and should be verified if deemed important. Vacant and easy to show, quick possession available. (id:20009)
Oakwyn Realty Okanagan-Letnick Estates
138 Millard Place
Kelowna, British Columbia
Welcome to 138 Millard Place, a meticulously cared-for home bursting with charm and curb appeal in one of Glenmore’s most desirable neighborhoods. From the moment you arrive, you’ll appreciate the pride of ownership that’s been poured into every detail of this home. The main highlight? This property backs directly onto the beautiful Millard Glen Park, offering peaceful views and easy access to a network of scenic walkways. Imagine waking up to the sights and sounds of nature with ducks and frogs enjoying the nearby pond, all while being just minutes from Glenmore's top amenities. This spacious home boasts 6 bedrooms, plus a separate bonus space above the detached garage, making it ideal for growing families or those needing extra space. Whether you're envisioning a private retreat for a teenager, an in-law suite, a home office, gym, or even a separate business space, this bonus area can adapt to your needs. Plus, the garage is equipped with a 16A-220V EV charger outlet, perfect for electric vehicle owners. Situated far enough from busy streets to ensure peace and tranquility, yet close enough to enjoy everything Glenmore has to offer, 138 Millard Place offers the best of both worlds. Don’t miss your opportunity to own this one-of-a-kind home with character, convenience, and natural beauty at its doorstep! (id:20009)
Royal LePage Kelowna
611 Shuswap Street Sw Unit# 103
Salmon Arm, British Columbia
THIS COULD BE YOUR ADDRESS........Architecturally designed 2 bedroom 2 bath apartment in a 55+ community that offers both style and practicality. The sophisticated design, with unique angles and open-concept spaces, gives the apartment a distinct charm. Features like 9-foot ceilings, a natural gas fireplace, and hardwood floors make the living area feel warm and inviting. The primary bedroom is designed with accessibility in mind, offering an ensuite with a walk-in tub, which is a great feature for those with mobility concerns. The secondary bedroom's flexible design adds versatility, making it ideal as either a guest bedroom or an office. The additional conveniences, such as underground heated parking, a storage locker, and proximity to shopping with a bus service right outside, make this property incredibly practical for those seeking ease and comfort. The south-facing deck with mountain views is an added bonus, perfect for relaxation. (id:20009)
RE/MAX Shuswap Realty
80 Kestrel Place Unit# 5
Vernon, British Columbia
It’s not hard to imagine the breathtaking life on the lakefront that this new-construction Okanagan Lake gated estate promises. This impressive property by Rockwood Custom Homes offers incredible attention to detail, with high-end finishes, top-of-the-line construction, and state of the art technology. Inside and out, a pleasing fusion of contemporary design and natural material combine to create a serene environment. Upon entry, the expansive main floor awaits with lofty ceilings, floor to ceiling glass, and engineered hardwood flooring. The gourmet kitchen with high-end appliances and custom cabinetry flows seamlessly into the dining and living areas with 3-sided fireplace. Unified indoor/outdoor living awaits with direct access to the covered deck via the great room. Above the main floor, three separate bedroom suites await. Included is the primary, complete with a large dressing room and spa-like ensuite bath. Below the main floor, the fully developed lower level awaits, complete with a gym, media and games area, and a fourth bedroom suite. With direct access to the covered patio and waterfront, this space offers wonderful for entertaining on the Lake. Guests will love strolling down the lengthy dock, complete with composite decking and automated lighting. Take a look today and imagine the possibilities. (id:20009)
RE/MAX Vernon Salt Fowler
Unison Jane Hoffman Realty
505 Pineview Road
Penticton, British Columbia
PRIME DEVELOPMENT PROPERTY! This large .809 acre lakeview lot is in a desirable location in the Wiltse neighbourhood. City of Penticton staff has supported multi-family development of this site. There are many options on this expansive lot. This could be very suitable for a high-end townhome complex. Existing house is rented and the tenants prefer to stay. The value is in land. (id:20009)
Chamberlain Property Group
505 Pineview Road
Penticton, British Columbia
PRIME DEVELOPMENT PROPERTY! This large .809 acre lakeview lot is in a desirable location in the Wiltse neighbourhood. City of Penticton staff has supported multi-family development of this site. There are many options on this expansive lot. This could be very suitable for a high-end townhome complex. Existing house is rented and the tenants prefer to stay. The value is in land. (id:20009)
Chamberlain Property Group
6372 Topham Place
Peachland, British Columbia
Step into your own slice of paradise with this stunning 4-bedroom, 4.5 bathroom home boasting breathtaking lake views. The open concept living space is perfect for entertaining, while the two master bedrooms provide ultimate luxury and comfort. Downstairs, a guest bedroom and a legal 1-bedroom mortgage suite offer flexibility and additional living space. With an ICF Block build and a triple car garage, this home truly has it all. Don't miss your chance to live in this captivating lakeview oasis! (id:20009)
Royal LePage Kelowna
12594 Sunset Place
Summerland, British Columbia
Welcome to Sunset Place, an executive neighbourhood nestled steps away from world-class mountain biking & hiking trails! Step into this magnificent walkout rancher home boasting a full daylight basement in-law suite with a separate entrance, offering both elegance and practicality. The main level showcases two spacious bedrooms alongside an executive office space. The expansive primary bedroom features a large walk-in closet and a 3-piece ensuite with dual shower heads, ensuring relaxation and convenience. The main living area features a luxurious sunken-down living room adorned with built-in shelves and a cozy gas fireplace, complemented by a wall of windows that bathe the room in natural light! The large kitchen, dining & outdoor deck make the perfect space to host family & friends overlooking the stunning mountain backdrop! Downstairs, the main living area flows into a spacious rec room, laundry room and additional 3rd bedroom with an exterior door, creating versatile usage options! The recently updated in-law suite boasts a full kitchen, two large beds and a generous size living space! Making this the perfect mortgage helper! Outside, the property features a fully fenced & irrigated yard, storage shed, and bonus RV/tenant parking, ensuring ample space for all your needs. Situated on a beautiful corner lot spanning 0.23 acres, this property offers both tranquility and convenience in a sought-after location! (id:20009)
RE/MAX Penticton Realty
7141 Nakiska Drive
Vernon, British Columbia
Welcome home! This remarkable home built in 2022 is located in the beautiful and sought after foothills neighbourhood. It is conveniently located close to Silverstar Mountain Resort- yet still within minutes of all the surrounding amenities that the Okanagan offers. The expansive views of the mountains and valleys in the area are one of a kind. The large 503 sqft, 2 car garage provides lots of storage space along with extra parking space on the driveway as well. This home offers a 2 bedroom legal suite (with in-suite laundry), as well as a flex room or office behind the garage, both which have separate entrances. A unique feature of the home includes the elevator, making the upstairs level easily and quickly accessible. From the grade level front entrance, you enter up to the main living level where you will appreciate the open concept and bright living space. The home showcases 10' ceilings, luxury hardwood flooring and top of the line appliances. The wet bar is perfect for entertaining or utilizing as a coffee bar. The living room features a fireplace and you will be drawn to spend your evenings on the large covered patio. The primary bedroom offers a beautiful and large bathroom and walk-in closet. Laundry is also located on this level, along with an additional 2 bedrooms with ample space. New home warranty is still applicable on this home. All measurements are approximate. (id:20009)
Coldwell Banker Executives Realty
372 Clifton Road N
Kelowna, British Columbia
An Okanagan home like no other! This very special North Clifton home has just experienced an extensive renovation from top to bottom. The spectacular finished product is essentially a new custom home, with a bespoke redesign of the entire layout, new main level and roof structure, new plumbing, electrical, HVAC, and all interior fittings and finishings. This tasteful, upscale home offers 4 bedrooms + den, including a luxurious self contained in-law/nanny suite on the lower level which can easily be incorporated into the main living area or kept separate. The main level living spaces are grand and spacious, with dramatic use of glass accentuating the surrounding natural vistas and Okanagan lakeview. The living area connects to the large rear deck via an impressive 14' Lift and Slide glass door. Large deck and patio spaces blend seamlessly with the tranquil yard space beyond - the large yard is an enchanting oasis, with a bubbling stone pond, tasteful landscaping and trees, and ample outdoor space to entertain and enjoy. This lovely location is not like any 'cookie cutter' new subdivision. Here you will appreciate an abundance of space and elbow room, peaceful privacy, and mature trees and natural vistas in all directions. Inquire for a more detailed explanation of features and arrange a private viewing with your agent today. (id:20009)
Century 21 Assurance Realty Ltd
253 Royal Ave
Kamloops, British Columbia
Welcome to 253 Royal Ave. A gorgeous 3 level home encompassing over 2800 sq ft with 4 beds and 3 baths. Entering you will sense the combined style of heritage and new construction and enjoy the beautiful river and mountain views from the 2nd storey bedroom and private sun deck. The home is fully finished with custom cabinets, fir / hickory hardwood floors, updated bathroom, and 10' ceilings throughout on the main floor. Plus, the yard is an oasis. A perfect private space to entertain family and guests being that it is fully fenced and landscaped. As well there is plenty of room to park and store your vehicles, RV, and toys because of the 24 x 12 detached garage with power, paved area, and gated access. Renovations were completed in 2009 by DW Builders. The classic and new build design makes this home unique and a must see. All measurements approx. Buyer to verify all details. (id:20009)
Royal LePage Kamloops Realty (Seymour St)
2008 Trinity Valley Road
Lumby, British Columbia
This property spans 80 acres, predominantly within the ALR Zoned Large Holdings (LH), with about 50 acres cleared and under cultivation. The perimeter is fenced and cross-fenced, though some areas require repairs. It includes a water license from Trinity Creek for irrigation purposes. The domestic water supply is gravity-fed from a spring, complemented by a shallow well that is not in use. The property provides access to adjacent Crown land, which features an extensive network of trails. Structures on the property include a barn measuring 13' x 41', a workshop sized at 15'x25', a hay cover that is 16'x 48', and a sauna house with dimensions of 9' x 18'. (id:20009)
Royal LePage Downtown Realty
4635 Trepanier Road
Peachland, British Columbia
2.5 acres of prime, useable land located just 8 minutes from downtown West Kelowna. The acreage features a meticulous home, large detached shop, livestock stables, paddocks & a riding ring. The potential at this property is endless with ample storage for machines, vehicles, and potential to build a carriage house. This fully fenced property has been lovingly maintained & pride of ownership is evident here everywhere you look The interior of the home boasts a versatile floor plan with an open concept layout, surrounded by windows allowing for natural light & greenery from the surrounding mature landscape. The main level holds two well appointed bedrooms & full bathroom. Downstairs is a generously sized family room with cozy wood burning fireplace & direct-walk out access to the front yard. On the upper level you will find the king-sized primary suite- a true haven for relaxation featuring a large walk in closet & ensuite. The large detached shop out features epoxy flooring & ample storage while setting the stage for those who love to tinker. A short walk up the natural path behind the house takes you to what feels like a whole other world above. Beautiful trees surround the barn, paddocks & riding ring while a back road allows for access when needed. This captivating property is not just a home; it's a retreat offering endless possibilities! (id:20009)
RE/MAX Kelowna - Stone Sisters
8046 River Road
Oliver, British Columbia
This 5-acres hobby farm offers flat, fertile land in a beautiful and quiet location, just 7 minutes from downtown Oliver, BC. The property includes a 2,000 sq. ft. main house and a 1,700 sq. ft. legal non-conforming secondary residence. It also features multiple storage buildings, a 940 sq. ft. barn/garage with a concrete slab foundation and ramp access to the loft, perfect for equipment access. Currently, the property is underutilized, with an older plum orchard and a few other fruit varieties. Currently several acres of fertile land remain unused, presenting opportunities for large scale cultivation. An older, fenced concrete pool requires restoration, adding to the potential of this land. The flat terrain and fertile soil make it ideal for livestock, horses, or expanding agricultural crops. There is also potential for agrotourism ventures. The main house is surrounded by a spacious yard with a gazebo area, offering room for relaxation and outdoor activities. The property is zoned AG1 and located within the Agricultural Land Reserve (ALR), offering multiple possibilities for development. Showings require a minimum of 24 hours' notice. Duplicate Listing 10324397 (id:20009)
RE/MAX Penticton Realty
8046 River Road
Oliver, British Columbia
This 5-acres hobby farm offers flat, fertile land in a beautiful and quiet location, just 7 minutes from downtown Oliver, BC. The property includes a 2,000 sq. ft. main house and a 1,700 sq. ft. legal non-conforming secondary residence. It also features multiple storage buildings, a 940 sq. ft. barn/garage with a concrete slab foundation and ramp access to the loft, perfect for equipment access. Currently, the property is underutilized, with an older plum orchard and a few other fruit varieties. Currently several acres of fertile land remain unused, presenting opportunities for large scale cultivation. An older, fenced concrete pool requires restoration, adding to the potential of this land. The flat terrain and fertile soil make it ideal for livestock, horses, or expanding agricultural crops. There is also potential for agrotourism ventures. The main house is surrounded by a spacious yard with a gazebo area, offering room for relaxation and outdoor activities. The property is zoned AG1 and located within the Agricultural Land Reserve (ALR), offering multiple possibilities for development. Showings require a minimum of 24 hours' notice. Duplicate Listing -10324404 (id:20009)
RE/MAX Penticton Realty
1046 Martin Avenue Unit# 3
Kelowna, British Columbia
Exceptional location within Downtown Kelowna, this townhome offers many opportunities. Perfect for a growing family or investment with generous sized living spaces, a king-sized primary bedroom, quality finishing & secure parking. The main floor features an open concept living space with a fireplace & gourmet kitchen finished with quartz stone countertops, sleek European-style cabinetry, mosaic stone backsplash and stainless-steel appliances. A sought-after floorplan with three bedrooms upstairs and two full bathrooms. A guest bathroom & laundry create a comfortable and practical home. Walk to the lake, parks, shopping, restaurants, micro breweries and more. (id:20009)
RE/MAX Kelowna - Stone Sisters
505 Redwing Drive
Penticton, British Columbia
True rancher in Red Wing Resorts gated 40+ community. This immaculate 1282 sq' 2 bed 2 bath rancher has everything you are looking for in an easy lifestyle. The open kitchen area is perfect for entertaining friends and family with access to the private fenced back yard patio just off the dining room. A spacious family room with gas fireplace is a perfect spot to relax in the winter. The Primary bedroom is large and has a walk in closet and well appointed 3 piece ensuite. The guest bedroom and 4 piece guest bath finish off the home. In home laundry, attached two car garage and beautiful yard space really add to this home. Newer updates include roof, skylight, hot water tank and counter tops. Redwing Resorts is a vibrant resort style development that boasts a massive beach front club house on Okanagan Lake, perfect for entertaining friends and family after a day of boating from the resorts private dock. RV parking (limited spaces), pets on approval, long term rentals allowed. All this for only $220.00 per month in strata fees. This is a special package. Lease paid to 2036. Contingent on Red Wing Resorts right of first refusal. (id:20009)
Royal LePage Locations West
12075 Oceola Road Unit# 33
Lake Country, British Columbia
Beautiful 3 bedroom, 3 bathroom end unit townhome in Oceola Landing! This home features modern finishes throughout including a bright and spacious kitchen, beautiful master suite, and open concept living areas. Concrete common walls between each unit guarantees minimal noise. Fantastic central location, walking distance to Turtle Bay Crossing, restaurants, Wood Lake and much more! Families will appreciate the proximity to schools and public transit. 2 pets allowed, no size or breed restrictions (id:20009)
RE/MAX Kelowna
452 Barkley Road
Kelowna, British Columbia
Welcome to your dream home! This stunning, custom-built modern residence, completed in 2021, offers the epitome of contemporary living combined with exceptional comfort, nestled in popular Lower Mission. The spacious, open-concept layout provides seamless flow between living, dining & kitchen spaces. Experience warmth and energy efficiency with radiant in-floor heating throughout the main level. Primary bedroom on the main floor features a large walk-in closet, spa-like ensuite and walks directly out to hot tub & pool in the private back yard. The chef's kitchen features top end appliances, sleek cabinetry and a spacious island, perfect for culinary enthusiasts. Upstairs, discover 3 additional bedrooms, each with its own en-suite. The lounge area on the upper level is ideal for children/teenagers with a private balcony over looking the pool area. This home showcases clean lines, minimalist finishes and large windows that flood the space with natural light. Great location. Minutes to beaches, lake and schools. (id:20009)
Royal LePage Kelowna
2340 Ethel Street
Kelowna, British Columbia
Welcome to this modern paradise featuring an abundance of natural light throughout combined with warm finishings coming together to create the most welcoming space. As you enter you immediately feel the immense pride of ownership in this meticulously crafted & cared for home. Modern feature walls, vaulted ceilings & skylights create a sense of grandeur. The main floor features a double sided fireplace connecting the living room with the dining space. The adjacent kitchen features mid century modern cabinetry & a full pantry. Step out to the incredible outdoor space where you will discover several areas to enjoy. The large pergola offers a serene space to relax & enjoy a morning coffee or entertain in style. Mature greenery & strategic landscaping allows for incredible privacy, while solar lighting, garden beds & custom tile work set the tone for outdoor living. Wide plank hardwood throughout the main floor draws you up the staircase to the second level where an airy loft space awaits. Glass railings & vaulted ceilings open to below create an inspiring spot for a home office. The primary is a relaxing haven with floor to ceiling windows, a large walk in closet & spa like ensuite. An additional bedroom & full bath complete the upper floor. This home is truly one of a kind, with distinctive style & architecture. Numerous big-ticket upgrades offer peace of mind, making this home completely move-in ready. This is not just a house; it's a sanctuary of inspiration and natural light! (id:20009)
RE/MAX Kelowna - Stone Sisters
1580 Springfield Road Unit# 201
Kelowna, British Columbia
Delightful Top floor 3 bedroom 2 bathroom corner unit in central location. Updated building with new windows, sliding doors, and exterior paint. Rentals allowed, no age restrictions, covered parking & good sized storage locker, Nice layout with extra parking and good visitor parking. Beautiful grounds, stroll to Farmers market, shopping, restaurants, this location cant be beat. No pets allowed (id:20009)
RE/MAX Kelowna
104-651 Dunes Drive
Kamloops, British Columbia
GST PAID! Don't miss this fantastic opportunity to own a stunning 1 bedroom + den condo in Fairway10, located at The Dunes Golf Course in Westsyde. This beautifully appointed ground-floor unit offers a perfect blend of modern design and comfort, featuring an open-concept living, kitchen, and dining area with stone countertops, shaker-style cabinets, stainless steel appliances and a gas range. Enjoy a cozy afternoon by the electric fireplace and relax on the impressive covered deck with unobstructed mountain views, perfect for entertaining. The spacious primary bedroom includes a walk-through closet and access to a 4-piece bathroom with a tiled tub surround and stone countertops. The versatile den can be used as a home office or second bedroom. Additional features include in-suite laundry, air conditioning, 1 parkade parking stall, and plenty of outdoor parking. Rentals and pets are permitted, and the strata fee is $296.24 per month. (id:20009)
RE/MAX Real Estate (Kamloops)
11222 Quinpool Road Unit# 10
Summerland, British Columbia
Welcome to Washington Gardens, a charming 55+ townhome community located in the heart of Summerland. This bright and spacious, 2-bedroom, 1.5-bathroom one-level townhome welcomes you home with stunning west-facing views overlooking park like landscaped grounds. Relax on your back patio and enjoy the privacy and the views. You can conveniently access the back patio from the sliding doors in the living room and primary bedroom. The open floor plan features vaulted ceilings, a cozy gas fireplace and A/C. The eat-in kitchen is perfect for casual dining, and you'll enjoy the mountain views from your living space. Appreciate the convenience of covered parking right at your front door, ample storage with a crawl space and outdoor shed, and the short walk to downtown Summerland. Pet-friendly with approval (1 cat or dog up to 25 lbs). Move-in ready with quick possession available! Don't miss this rare opportunity to own at this sought after complex, book your showing today! (id:20009)
RE/MAX Orchard Country
3739 Casorso Road Unit# 307
Kelowna, British Columbia
Beautifully maintained 2 bedroom, 2 bathroom unit in Mission Meadows. South facing, this unit has a spacious floor plan, 9' ceilings, fireplace and high end flooring throughout. Enjoy the mountain views from the large deck. There is a storage locker and 1 secured underground parking stall with this unit. Mission Meadows features a gym, social room, pool table and guest suite. Fantastic Mission location, walking distance to restaurants, shopping, schools and much more! Short walk to Okanagan Lake! 1 dog OR 1 cat up to 15"" at shoulder (id:20009)
RE/MAX Kelowna
3380 Mcgregor Road
Kamloops, British Columbia
Welcome home to this cozy hideaway to enjoy the peace and quiet of this year round 3 bedroom home. Easy access with in & out driveway. No thru traffic on McGregor Rd. This hillside property is terraced with a nice flat yard & level access to upper floor. A handy shed houses the 1500 gal water tank brought by truck for domestic use. The entry is via a handy porch opening to the delightful spacious open plan living room with easy care laminate floors & wood stove. Dining room leads to the bright country kitchen with stainless stove & fridge. Propane wall furnace in kitchen gives cozy heat together with the wood stove in the living room. Quaint breakfast nook off the kitchen to enjoy morning coffee. The vaulted stairwell to the upper floor boasts a clever drying rack for laundry. Portable washer is included. 3 bedrooms up plus a 4pc bathroom with composting toilet. Master bedroom enjoys a large 5'8x11 walk in closet & door to the upper deck & view. Updated 200 amp electrical & roof. (id:20009)
RE/MAX Real Estate (Kamloops)
3-235 Aylmer Rd
Chase, British Columbia
Wonderful turn key 3 bedroom 2 bathroom home in Whitfield Landing nestled along the creek with creekside walking trail footsteps from your door. This home was built in 2023 & offers a spacious open concept layout with a modern kitchen accented by a stainless appliance package that leads into the dining & living room space. Finished with 3 bedrooms including the primary with upgraded en-suite bathroom. Low maintenance property with driveway space & a flat lot ready for your landscaping ideas. Enjoy the creek views from the primary bedroom or back yard. On town sewer & water. Bareland strata fee $82 per month. Close proximity to the park, schools, recreation, shopping, golf & all town amenities. Only 30 minutes to the city of Kamloops. Call today for a full info package or private viewing (id:20009)
Royal LePage Westwin Realty
102-1383 Mcgill Rd
Kamloops, British Columbia
Discover the incredible potential of the McGill Business Centre! Nestled in the vibrant McGill Corridor of the Southgate Industrial area, this light industrial strata-titled warehouse is an absolute gem for investors or owner-occupiers alike. With approximately 2,600 sq. ft. of versatile space, including 1,100 sq. ft. on the upper floor and 1,000 sq. ft. on the main level, this property is designed to impress. Step inside the 500 sq. ft. warehouse with soaring 18'11" ceilings, accessed easily through a grade-level 14' overhead door and an exterior man door, perfect for smooth operations. Enjoy the unbeatable location with quick access to TRU, major highways, and all corners of the city--a prime spot for business growth and success. Don't miss this rare opportunity to own in a top-tier industrial area! Contact the listing broker for showing arrangements, especially as the upstairs tenant has been a valued long-term occupant. Call today for full details and to schedule your visit! (id:20009)
Royal LePage Westwin Realty
315 Whitman Road Unit# 205
Kelowna, British Columbia
For more information, please click on Brochure button below. Don't miss your opportunity to own this 1302 square foot 2 bedroom, 2 bath condo in the desirable Glenmore area. Units of this size are potentially not only harder to find but are also very sought after. Located in central Glenmore in a quiet and well maintained location. Walking distance to shopping, restaurants, parks and trails. Close to transit. Great proximity to UBC Okanagan. Unit 205 is a very spacious, well cared for corner unit with natural light in abundance. Two great sized bedrooms with the primary having it's own ensuite. Comfy living area with gas fireplace for those chilly winter nights. Dedicated eating area with access to a good sized covered patio which face onto quiet greenspace. The kitchen is very open and functional. In suite laundry is a bonus. Meticulously maintained complex. (id:20009)
Easy List Realty
373 Rio Drive S
Kelowna, British Columbia
Imagine coming home to a place where your family can grow, thrive, and create lifelong memories. Tucked away in a peaceful, family-friendly neighborhood, this charming home is the perfect backdrop for your next chapter and adventures. From the moment you pull into the driveway, the well-kept exterior, welcomes you with warmth and care. Inside, you’ll find a bright, open living space that invites family gatherings and cozy evenings by the fireplace. The recently updated kitchen, with its light gray tones, is ready for your culinary creations and weekend pancake sessions with the kids. Upstairs, each bedroom offers a peaceful retreat, while the primary suite provides your own private escape. Downstairs, the versatile bonus room awaits your imagination – a playroom, home gym, or movie night hub. The real magic happens outside. Your backyard, backing onto natural parkland, feels like a private oasis. Picture the kids playing freely while you unwind, surrounded by beautiful yet simple flower gardens. With trails and parks just steps away, outdoor adventures begin right at home. And when it’s time to head out, everything you need – from shopping to schools – is just a short drive away. This isn’t just a house; it’s where your family’s story will flourish. Welcome home. Easy access to UBC, Downtown, Glenmore Shopping Centre and more. New Roof July 2024 and new Kitchen Counters Sept 2024. (id:20009)
RE/MAX Kelowna
2629 Cornwall Drive Unit# 109
Penticton, British Columbia
This spacious, well-designed end unit townhouse in a 3 unit building features a designer kitchen with stainless steel appliances, under-mount sinks, and solid surface counters. Hardwood and tile floors throughout this level breeze into the large living and dining room, boasting a gas fireplace, 10' ceilings, and double french doors which lead to the patio with your lush, private garden. A primary bedroom, full bath, laundry and powder room are also on this level to keep living simple. Upstairs you'll discover a second reception room equipped with a mini fridge, microwave and wet bar, set up in a comfortable theatre style, and wired for surround sound. With an office nook off to the side, and a large, covered patio, this space is a constant. The second primary bedroom on this level features a remarkable ensuite with a make-up vanity, deep soaker tub, separate shower, and walk in closet. Another bedroom and full bath on this level offers privacy to your guests or room for the family. Heated by gas (new furnace) with summer cooling and secured with monitored intrusion and fire alarms. Phantom screens on all the doors, custom window treatments, security screened front door, double garage, 4' crawl space, built in vacuum, the list goes on. Why wait? The home you've always wanted is right here! (id:20009)
Exp Realty
574 Sun Rivers Drive W
Kamloops, British Columbia
Let me welcome you to 574 Sun Rivers Dr. an immaculate 3 bed 3 bath home facing the beautiful 1st green of the Sun Rivers Golf course. This home has been renovated top to bottom. Featuring a custom kitchen with built in coffee station, pot filler faucet, quartz countertops, bar fridge, and oversized Fireclay double bowl farm sink. Wolf-Sub Zero appliances with a sharp multi function built in microwave and convection oven touch drawer. The main floor has craft wide plank white oak flooring and an incredible master bedroom with custom closet and exquisite ensuite. Rubbestone decking on the back deck, epoxy flake garage floor, underground sprinklers, AC, built in vacuum. The list goes on and on. Come see this executive home today. (id:20009)
Royal LePage Westwin Realty
2550 Acland Road Unit# 16 & 17
Kelowna, British Columbia
Unique opportunity to own 2 industrial corner strata units with highway exposure totaling 3113 SQFT. Conveniently located by Highway 97 and Kelowna Airport in the Kelowna Springs Centre. 2 Grade level loading bays with 12 X 12 doors. Fully fenced and gated property with 6 dedicated parking stalls. 4 office spaces, caretaker's suite with kitchen and 3 bathrooms. Immediate possession with vendor financing available! Option to lease space as well. Please see MLS: 10324824 (id:20009)
Coldwell Banker Horizon Realty
150 Skaha Place Unit# 213
Penticton, British Columbia
Walking distance to Skaha Lake, this charming two-bedroom condominium features a modern kitchen equipped with stainless steel appliances, this condo is ideally positioned on the southwest corner of the building, offering scenic views of the Oxbow. With a manageable down payment, your mortgage payments could be more affordable than renting a comparable two-bedroom condo in Penticton! Currently rented out for $1400.00. Tenant is willing to stay. All measurements are approx. Buyer to verify (id:20009)
RE/MAX Wine Capital Realty
1232 Ellis Street Unit# 604
Kelowna, British Columbia
Downtown Kelowna beauty! Situated in the heart of Kelowna, this beautiful 2 bed & den/ 2 bath condo located on the 6th floor has captivating mountain views and a peek-a-boo of Okanagan Lake. Step inside this immaculate unit to discover modern finishings and a thoughtful and open floor plan making this the perfect place to call home or add to your investment portfolio. Embrace the unrivalled convenience of this prime location, where the area's finest beaches, wineries, restaurants, breweries, shopping centres, and amenities are just a short stroll away. Every essential you could possibly desire to enjoy the Okanagan Lifestyle right outside of your front door. This unit is vacant and ready to show, and is 'the one' you don't want to miss out on - call to schedule your private viewing today! (id:20009)
Royal LePage Kelowna

