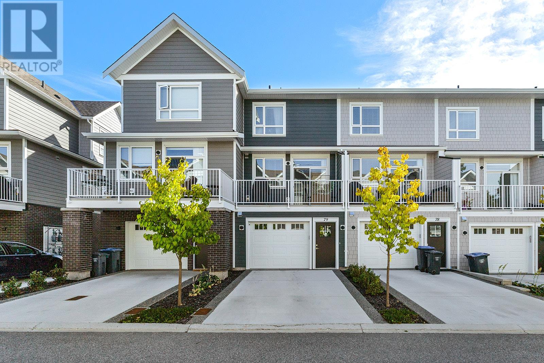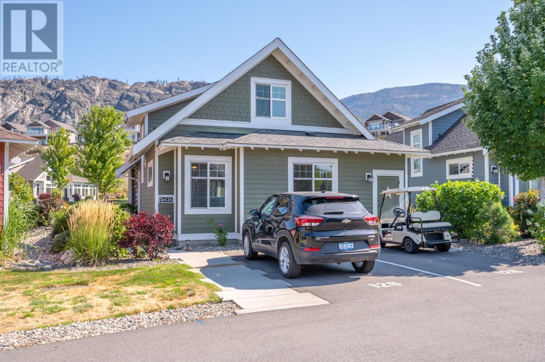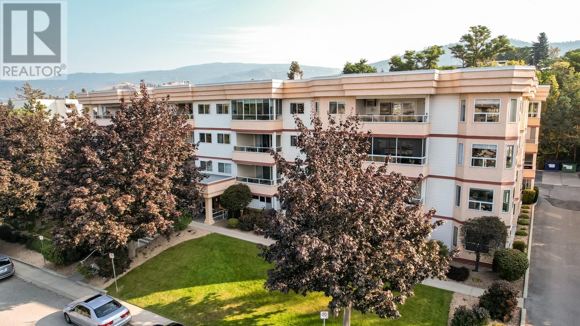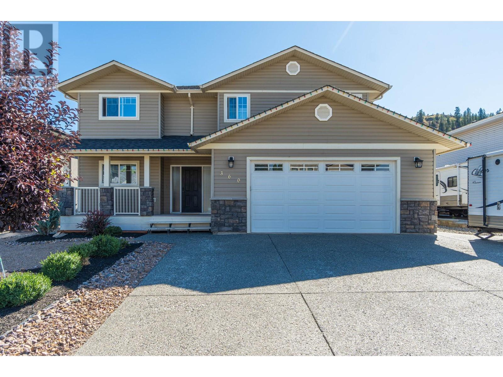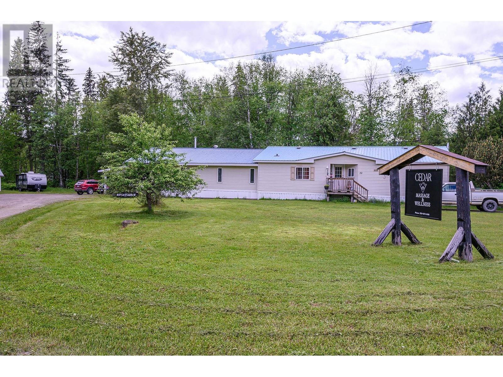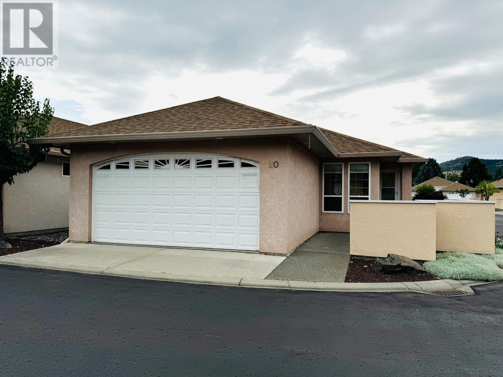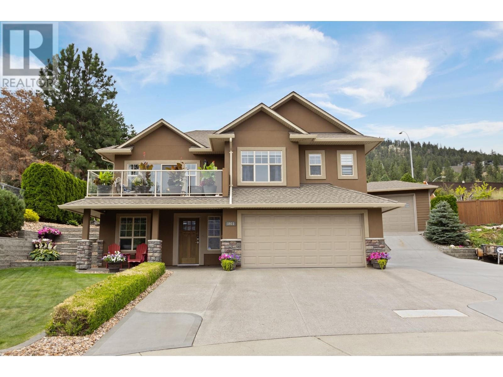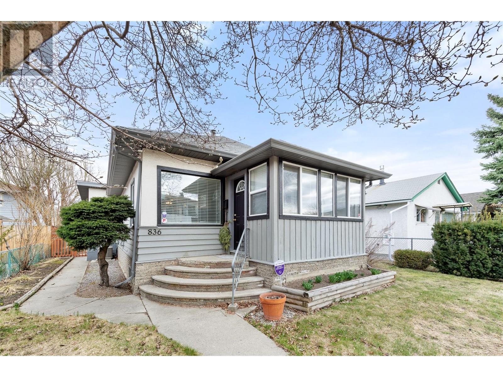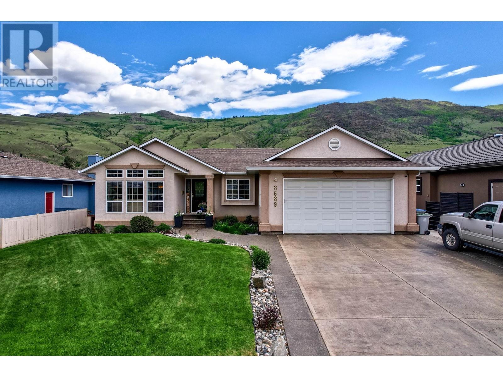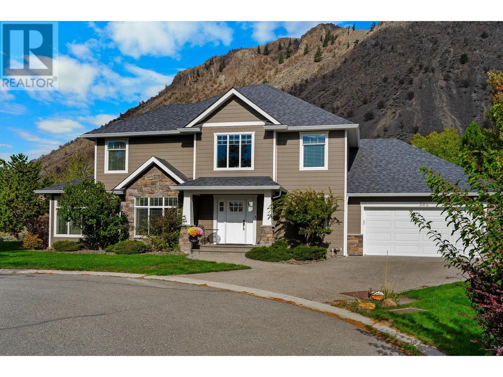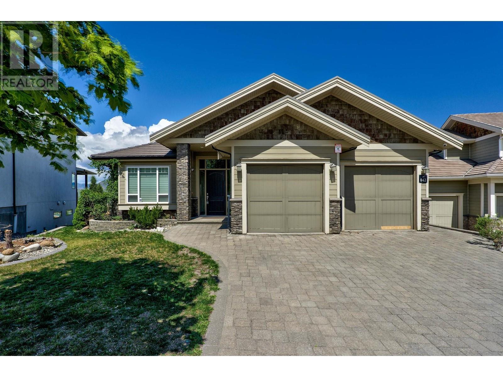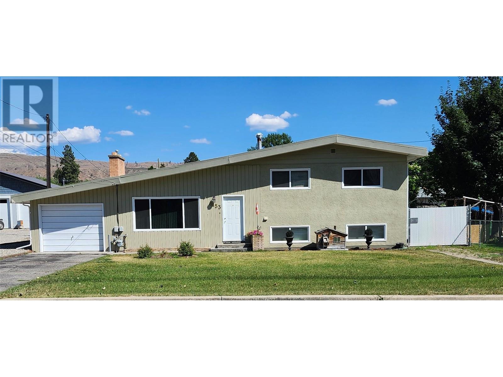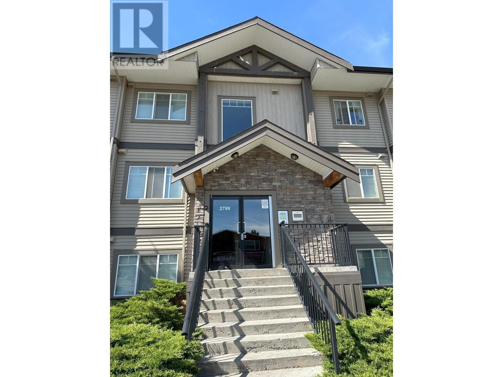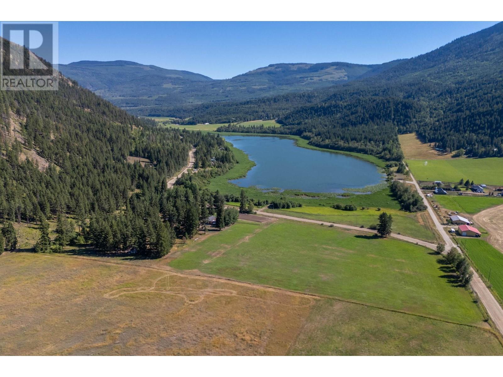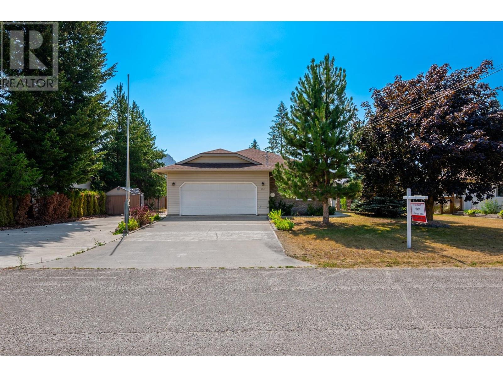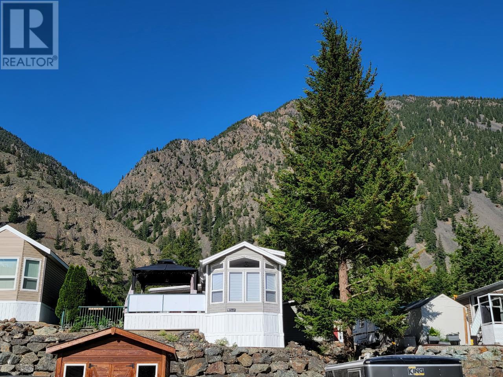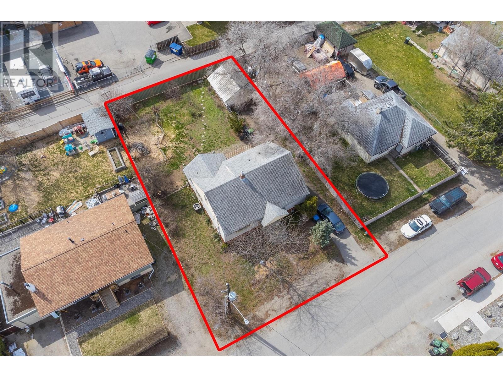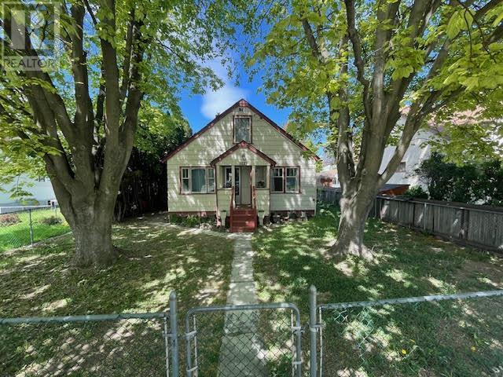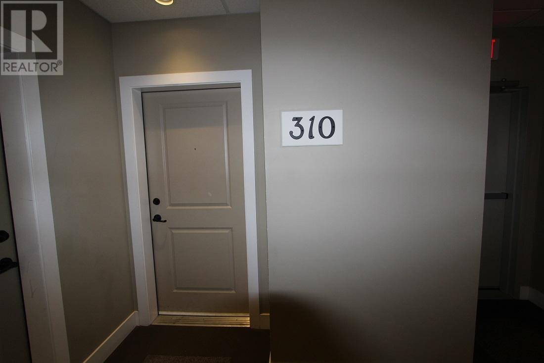1925 Enterprise Way Unit# 511
Kelowna, British Columbia
Nestled on the 5th floor, this south-facing condo offers great mountain views and comes complete with central heating and cooling. The interior boasts quality modern finishes throughout, featuring an open-concept layout with soaring ceilings. The kitchen is equipped with timeless cabinetry, top-tier appliances, a stylish tile backsplash, and sleek quartz countertops, effortlessly flowing into the spacious living area and a charming deck where you can soak in the panoramic views. The generously sized bedroom offers a king-sized layout with a large window and a walk-through closet with built-ins, leading to the full bathroom. Designed for convenience, the bathroom is accessible from both the bedroom and the main living area. In-unit laundry adds to the ease of living, while a secure underground parking space adds to the peace of mind. Take advantage of downtime on the rooftop deck or consider a membership to nearby Hyatt amenities, such as a pool, hot tub, and fitness facility. This property is both pet-friendly and rental-friendly, making it an attractive investment in Kelowna's central location. (id:20009)
Oakwyn Realty Okanagan
1488 Bertram Street Unit# 609
Kelowna, British Columbia
Discover urban living in this 1-bedroom, 1-bathroom condo in the heart of downtown Kelowna, where convenience meets elegance. Featuring a north-facing oversized deck with unobstructed views, this home offers easy access to Knox Mountain Park, a short walk to the beach, and is only minutes from the upcoming UBC Okanagan downtown campus. Surrounded by vibrant shopping, gourmet dining, and the picturesque Okanagan Lake, this condo offers the perfect balance of urban living and natural beauty. The building offers a wide range of amenities designed to enhance your lifestyle. Remote workers will appreciate the co-work space and parcel lockers conveniently located on the first floor or the additional roof-top co-work space. Pet owners will love the pet amenity area and dog wash station. Stay active in the fitness room, or unwind on the residential outdoor terrace, complete with a bocce court, gas BBQs, and lounge areas, all located on the same floor as this condo! The rooftop offers a resort-like atmosphere with a pool, hot tub, and stunning panoramic views. Additional amenities include a bike wash and maintenance room, an amenities lounge, and beautifully maintained common areas throughout the building. This is downtown Kelowna living at its finest. (id:20009)
Royal LePage Kelowna
13098 Shoreline Way Unit# 79
Lake Country, British Columbia
Located in Apex at the Lakes, this bright and open townhome feels brand-new and is full of upgrades. Whether you're a first-time buyer, a growing family, or looking to downsize, this spacious home is the perfect fit. Outside, the fenced front yard and cozy patio are great for relaxing or letting kids and pets play. Inside, the kitchen shines with high-end finishes like quartz countertops, a gas stove, stainless steel appliances, and under-cabinet lighting. There’s also a balcony just off the kitchen with a BBQ gas hookup—great for dining outside on warm summer nights! The open dining and living areas make it easy to entertain, and durable laminate flooring runs throughout the main floor. Upstairs, the primary suite features a large closet and an ensuite with in-floor heating, a semi-frameless glass shower, and quartz counters. A second bedroom, full bathroom, and flexible den complete the top level. On the ground floor, you'll find a convenient third bedroom and bathroom, along with a one-car garage. Plus, with geothermal heating and cooling, you’ll enjoy energy-efficient, year-round comfort. Surrounded by the best of Lake Country, you’ll have award-winning wineries, scenic hiking and biking trails, and three nearby lakes that make for endless outdoor adventures. You’re also minutes away from schools, UBCO, golf courses, and YLW. (id:20009)
RE/MAX Kelowna
1200 Rancher Creek Road
Osoyoos, British Columbia
Unobstructed views of the lake and vineyard from this fully furnished villa located on the front row, steps from two heated pools, golf course & Spa. This two Bdrm top-floor 977 sq. ft. villa is located in the desirable Merlot building. Enjoy the spectacular sunsets from your spacious deck. A few minutes walk to the sandy beach, riding stables & playground. Amenities include 2 outdoor pools, waterslide, hot tub, spa, restaurants, in-unit secure storage locker & housekeeping plus many owner privileges & resort exchange opportunities. Offering 1/4 ownership at the award winning Spirit Ridge Vineyard Resort & Spa (operated by Hyatt). When not personally enjoying vacation residence you can trust hotel staff to manage & generate revenue for you. All measurements are approx. Photo's are not of exact unit. but of same floor plan & same furnishings. Property is NOT freehold strata, it is a pre-paid crown lease on native land with a Homeowners Association. HOA fees apply. (id:20009)
Royal LePage Desert Oasis Rlty
590-592 Bay Avenue
Kelowna, British Columbia
Welcome to 590 Bay Ave– a beautifully updated 3 bed, 1 bath main home paired with a modern 2017-built, 2 bed, 1.5 bath carriage house, offering the perfect blend of comfort, style, and versatility. Nestled in one of Kelowna's most desirable areas, this property is ideal for homeowners seeking a mix of outdoor adventure and urban convenience. Just a short walk from Knox Mountain Park, you’ll have easy access to scenic hiking trails, breathtaking views, and the serenity of nature right at your doorstep. Okanagan Lake, with its stunning beaches and water activities, is also only moments away, providing endless opportunities for outdoor recreation. Additionally, the vibrant downtown core is within walking distance, offering a fantastic array of restaurants, boutique shops, entertainment venues, and the thriving arts district. The main home has been tastefully updated, ensuring a comfortable living experience while maintaining its charm. The carriage house adds immense value to the property, serving as a potential rental suite, guest home, or private space for extended family. This additional living space opens up a world of possibilities, whether you're looking for supplemental income or a private retreat for guests. With its prime location, modern amenities, and potential for rental income, 590 Bay Ave is more than just a home—it's an investment in the Kelowna lifestyle. Don’t miss the chance to own this exceptional property in the heart of Kelowna’s best-kept secret. (id:20009)
Oakwyn Realty Okanagan
3033 37th Street
Osoyoos, British Columbia
Spectacular Lakeview home now offer for sale on the East Bench of Osoyoos. Beautifully designed 4 Bedroom/3 Bath Home has it all! Fabulous entertainment home with very Private Large Back yard with heated Saltwater Swimming pool, Hot tub with waterfall, Backyard patio misters, Gazebo, Backyard Waterfall and Outdoor BBQ Island with premium brand (Bull) Natural Gas BBQ c/w rotisserie attachment, Cold water facet & sink, Ice chest and 3 drawers. Home feature gourmet kitchen with top-of-the-line appliance, Reverse osmosis, 4 stage water filtration system. Open concept with gorgeous views from Kitchen dining room and living room which features expansive west facing patio for entertaining or just for lounging and enjoying the views of Osoyoos Lake. Custom designed Wine Room with Ledge-stone wall, wrought-iron glass window with double doors, bottle shelving and wall indented LED multi -coloured lights. The list goes on… Too many features to list. Substantial New Construction in 2010 & 2016. will not want to miss out of fabulous home. Call for more information today! (id:20009)
RE/MAX Realty Solutions
2450 Radio Tower Road Unit# 126
Oliver, British Columbia
THIS DREAM COTTAGE ON OSOYOOS LAKE is the perfect spot to unwind, enjoy the slower pace of life surrounded by beautiful scenery and great amenities. Custom designed ""Bartlett"" cottage was handpicked for its location, which is close to the beach, pool and clubhouse but not TOO close. It features quartz kitchen countertops, farmer's sink, upgraded flooring and appliances, glass enclosed porch with an oversized patio, shiplap ceilings, extended living room, 2 beds on the Main floor, Loft and 3rd bed above and a great North East facing backyard backing onto the large greenspace. This home has been meticulously loved and is spotless by it's original owners and never rented. The Cottages has trails, playgrounds, clubhouse, pools, hottub, off-leash dog area, and 500 ft of sandy beach all while in a secure and gated community. Make this your FOREVER HOME, SUMMER GET AWAY OR INCOME INVESTMENT PROPERTY. Rentals are allowed 5 days or longer. NO GST, NO PTT, NO EMPTY HOMES TAX, PREPAID LEASE. (id:20009)
RE/MAX Realty Solutions
130 Abbott Street Unit# 312
Penticton, British Columbia
Step into this fantastic 3rd-floor NE corner unit. Offering spacious, bright rooms in a peaceful part of the complex. With 1,238 sq. ft. of living space, this 2-bedroom, 2-bath condo features a large master bedroom with a walk-in closet and ensuite, a cozy living room with a gas fireplace and extra windows for plenty of natural light. The open kitchen leads to a large sundeck off the dining room, perfect for enjoying your morning coffee. Worried about storage? Don't be! This suite comes with secured storage and parking, ensuring that your belongings are safe and sound. Plus this building has a convenient car wash station and bike storage. Here's the best part; the strata fees cover the gas for your fireplace and hot water, meaning you'll enjoy low utility costs. Location, location, location! Situated in a superb spot near all downtown amenities, you'll have everything you need right at your fingertips. And for all you pet lovers out there, one cat is permitted in this pet-friendly building! Plus, there are no age restrictions, so everyone is welcome! (id:20009)
Chamberlain Property Group
715 Barrera Road Unit# 8
Kelowna, British Columbia
No age restrictions, 3 bedroom, 2 bathroom fully renovated rancher just steps to Okanagan Lake located in the sought-after Lower Mission! Step inside to find a spacious open-concept living area, seamlessly connecting the living room and updated kitchen that opens up to a private outdoor space.The kitchen is a chef's dream, featuring abundant counter space, stylish bar seating, modern stainless steel appliances, and elegant tiled floors. The living room features a gas fireplace with wood mantle, and opens to the outside living space. Enjoy peace and quiet as this unit does not back on to a road, perfect for relaxing or entertaining. The master bedroom is spacious with large bay windows to let in the natural light, and also has a private ensuite with large tiled tub. There are two additional full bedrooms, serviced by a 4-piece bathroom. The spacious laundry room has tons of storage space, and leads to the full double car garage along with a crawl space. New windows were installed in 2024. Walk to Rotary Beach, Gyro Beach, or grab a drink and dinner at the Eldorado/Manteo just a quick walk away. Great accessibility to all amenities and transit. Ideal downsizing home with the entire home being on one level, a double car garage, and fully renovated living space! Pets; one indoor cat allowed. This is a great home for a retiree, or a couple looking for a great rancher in a centralized location steps to all amenities Lower Mission has to offer. (id:20009)
Real Broker B.c. Ltd
360 Cougar Road
Kamloops, British Columbia
Welcome to 360 Cougar Rd in the family friendly neighbourhood of Campbell Creek. This immaculate 2 story home shows like it's brand new with all new interior paint, and brand new luxury vinyl flooring upstairs. There are 3 bedrooms, 2.5 bathrooms and a den which is perfect for an office or a 4th sleeping space. The 17' living room ceilings have lots of natural light, and with a n/g fireplace, this warm space welcomes you into the home. The rounded staircase is another unique feature. The front yard has low maintenance xeri-scaping, and the backyard is very private and fully fenced with a concrete patio right off the kitchen (wired for a hot tub). One of the best features of this home is the fully insulated 5' crawlspace which spans almost the entire size of the main floor for all of your storage needs. Parking is not an issue here, with an oversized aggregate concrete driveway, RV parking and a 23'x22' two car garage (with 220v plug). Come and view this Campbell Creek home today! (id:20009)
RE/MAX Real Estate (Kamloops)
32 Old N Thompson Highway E
Clearwater, British Columbia
Excellent investment opportunity - Mobile home and 7 room attached office space. This property offers a well-maintained mobile home, currently occupied by long-term tenants, ensuring a steady stream of rental income. Additionally, the property includes a spacious 7-room office space that is also being rented out. The office provides further rental potential or the opportunity for personal use. The property is 0.84 acres, level and backs onto a treed space. Conveniently located close to all amenities, including shopping, restaurants, and recreational facilities, this property offers convenience for tenants and clients alike. With easy access to the highway, commuting to and from the property is a breeze. Whether you're looking to expand your investment portfolio or establish your own business headquarters, this property offers endless possibilities. Don't miss out on this rare opportunity to secure a prime investment in Clearwater. Schedule a viewing today! (id:20009)
Royal LePage Westwin Realty
1813 Grandview Avenue
Lumby, British Columbia
Welcome to 1813 Grandview Ave, Lumby, BC—a beautifully updated 4-bedroom, 2-bathroom home offering stunning valley views from the sundeck. This home features a chef’s dream kitchen, complete with quartz countertops, a large island with ample drawers, a gorgeous backsplash, and gleaming tile flooring. The built-in pantry provides additional storage. The open floor plan is perfect for families, and the wonderful media room on the lower level offers additional space for entertainment. With ample space in the daylight basement, the possibility of a secondary suite is worth exploring! Currently tenanted, this home is situated in the heart of Lumby, known for its friendly community, beautiful parks, and outdoor recreational activities. Enjoy the tranquility of small-town living with the convenience of nearby amenities. Don’t miss this opportunity to own a piece of paradise in Lumby! (id:20009)
RE/MAX Shuswap Realty
1617 Eagle Rock Road
Armstrong, British Columbia
Welcome to this fully useable 3.35-acre property with mountain and valley views that offers an exquisite blend of modern luxury and serene country living. Newly renovated from top to bottom, the single family rancher, which is much more spacious than it looks from outside, promises a lifestyle of comfort and sophistication. From the moment you step inside, the attention to detail and high quality workmanship is evident, with upgrades including kitchen and bathrooms, appliances, flooring, lighting, furnace, A/C, hot water on demand, windows, electrical, plumbing, roof - and many more - making this home feel brand new! The layout showcases a chef's kitchen, with three bedrooms at one end of the home, and a large family room at the other. Outside, there is lots of parking space, and the quiet front yard with gazebo is perfect for entertaining. For those with a penchant for hobbies or business ventures, an additional 1400 square foot shop is a dream come true. This versatile space has multiple storage rooms, and both plumbing and wiring in place. The property is supported by 400 amps and an artesian well with great water output that keeps the fully page fenced property green all summer. A large barn with several stalls and a tack room rounds out the property. Other features include a private fenced yard, additional wiring for a hot tub, and two RV spots with power, septic, and water hookups ready to go. Merging south onto Hwy 97 is a breeze with a designated turning lane. (id:20009)
Royal LePage Downtown Realty
832 Walrod Street
Kelowna, British Columbia
Family Home with suite, Right Downtown! Nestled at the foot of Knox mountain where you'll find scenic hiking trails, and only a five minute walk to beautiful Okanagan Lake, this thoughtfully remodeled home has it all! 5 bedrooms, 3 bathrooms with a double car garage, additional carport, RV parking AND 2 bedroom LEGAL suite! Located in Kelowna’s desirable and ever-transforming Downtown, near the bustling craft brewery district, trendy new downtown restaurants and shopping. This home was COMPLETELY renovated down to the studs in 2017. The list of recent updates, include bathrooms, kitchens, NEW insulation, NEW windows, NEW roof, electric, plumbing, siding, gutters, 6 zone irrigation, appliances, flooring, ceiling, air conditioning, furnace, ON-DEMAND hot water, ducting and more. Looking to add to your property? There is sewer, gas, and hot and cold water running to the garage for an easy carriage home opportunity. With rear lane access, and NEWLY ZONED MF1 this house is perfectly suited for long-term investment - with 6 parking spots (including RV parking and RV sewage hook-up) there is room for everyone! Situated in a peaceful setting, on a quiet road, with a large city maintained field across the street, you can enjoy your morning coffee on the front patio or in the private backyard with room for outdoor entertaining! Come see what this wonderful home has to offer. (id:20009)
Royal LePage Kelowna
20-1901 Maxwell Ave
Merritt, British Columbia
Enjoy adult living at its finest in this well-maintained, semi-gated 55+ community. Located near the golf course, Rotary Park, downtown shops, walking trails, and more, this quality-built home features modern upgrades, including vinyl plank flooring, on-demand hot water, a water softener, updated appliances, and a cozy Valor gas fireplace. The layout offers 2 bedrooms, 2 bathrooms, a bright great room with large windows, a family room, and a separate laundry room. The oak kitchen includes an island, buffet, and pantry, while the master bedroom features a walk-in closet and an upgraded ensuite with a walk-in shower. Step outside to enjoy two private decks--perfect for morning coffee or watching sunsets in the evening. Additional highlights include a double garage, a strata fee of $175/month, and allowance for one small pet. Measurements are approximate. LISTED BY RE/MAX LEGACY. Call for a private viewing. (id:20009)
RE/MAX Legacy
654 Cook Road Unit# 603
Kelowna, British Columbia
Walk to the beach at Okanagan Lake or enjoy the amenities in this Resort Style Community! 2 bed/2 bath condo will make you feel like you're on vacation every day. This beautiful and naturally bright loft unit has a grand view of the pool deck, breathtaking views of the mountains to the south east and greenery within and surrounding Kelowna. Comfort and convenience are everything in this gorgeously maintained condo with in-suite laundry, 6 appliances, high ceilings and plenty of space for entertaining. The kitchen provides you with ample counter space, including a ready-eat bar. If cooking isn't what you're looking for, the Lower Mission is a foodie's haven! Enjoy the on-site gym, steam room, 3rd level pool deck with hot tub and 6th-floor owners lounge with pool and poker tables! All your utilities are included in the Strata Fee, (cable and internet are not). Playa del Sol is minutes away from a wide range of activities and attractions such as award-winning wineries, first-class golf courses, biking & hiking trails, boating & water sports, museums & art galleries, festivals & farmer’s markets, and beautiful fruit orchards. Call the Realtor for your private appointment. (id:20009)
RE/MAX Kelowna
3038 Wilson Street
Penticton, British Columbia
Welcome to this spacious and well-located 5-bedroom, 3-bathroom 1/2 duplex, perfect for families or investors! Situated just a short walk from Skaha Lake, schools, shopping, restaurants, and parks, this home offers an incredible location! Upstairs, you’ll find a large living area, a bright kitchen with plenty of cupboard space, spacious deck and 3 generously sized bedrooms. The primary bedroom includes a convenient 2-piece ensuite. Downstairs features two spacious bedrooms, a large family room, laundry, garage access and sliding doors to your backyard. There is potential for an income producing or in-law suite. With a new furnace and on-demand hot water tank, this property is move-in ready with room to add your personal touch. The large, fully fenced backyard provides space for kids and pets to play. (id:20009)
Chamberlain Property Group
414 Gunter-Ellison Road
Enderby, British Columbia
This craftsman-built Rancher on the Enderby outskirt looks like a dream! The spanning views of the majestic Enderby cliffs & surrounding vistas are simply breathtaking! This location adds privacy and backs onto crown land with nature trails to nearby proximity to Twin Lakes & Gardom Lake. The artesian well is gravity fed and ensures plenty of flow with a documented water supply of 7 G.P.M. The detached shop features 100 amp service and has a single car garage. There's plenty of parking for equipment and toys. Inside, the open-concept living area boasts towering knotted fir ceilings, floor to ceiling windows to capture the stunning views. A mason wood-burning fireplace adds a cozy touch that's perfect for those chilly evenings. The kitchen is like a chef's dream with knotty Alder cabinetry, a custom-built pantry, soft-close drawers, and a granite sink overlooking the backyard. The spacious primary bedroom sports a spa-like ensuite featuring a massive walk-in shower with rain head, heated ceramic floors and a walk-in closet. The basement/crawlspace has 6' ceilings a features a 3rd bedroom & finished bonus flex space including a bathroom. An exterior basement door gives easy storage access. Ceiling mounted speakers connected to a custom componentry system adds ambiance for entertaining or just sitting back on the sundeck enjoying the vistas. No carbon tax on the efficient electric furnace! Only a 30-minute drive to Mara Lake, Shuswap Lake, Salmon Arm, and Vernon. A must see! (id:20009)
Century 21 Assurance Realty Ltd
3850 Highland Park Drive
Armstrong, British Columbia
Welcome to 3850 Highland Park Drive in Armstrong, BC – a charming 3-bedroom, 2-bath home in a quiet, family-friendly neighborhood. With 1,562 sq. ft. of living space, this home has been updated over the years and offers a peaceful, private setting on a mature lot. Inside, you’ll find a bright, spacious living area and a modern kitchen with updated appliances, perfect for family living. The primary bedroom is a cozy retreat, and the additional bedrooms offer flexibility for family or home office use. Enjoy the privacy of treed patio spaces for outdoor dining or relaxing. With RV/boat parking and proximity to schools and parks, this home offers both comfort and convenience. Move-in ready and full of charm, 3850 Highland Park Drive could be your perfect family home. Book your showing today! (id:20009)
Royal LePage Downtown Realty
450 Conn Road
Lumby, British Columbia
This geographically blessed property is comprised of 145 mostly forested acres+ a 15 acre private lake that sits entirely within the boundaries - lake is 15-20 feet deep and an excellent swimming spot. The land borders on crown land with excellent backcountry access for recreational pursuits and providing a healthy wildlife flow to and from the lake. The forest is a healthy mix of spruce, fir, larch, cedar, and white, bull and lodge pole pine and mostly 70-80 years old trees. On the land and next to the lake is a year-round and well built A frame cabin that is approx 36 ft x 36 ft + an unfinished loft area, and then there is a 4,000 sq.ft building with multiple bays, lots of storage space, a large loading bay, and a roughed in suite / office area above (30 ft x 30 ft) with a small kitchen and full bathroom. This structure is located on the 2.5 acres that is across Bobbi Burns Rd so lots of privacy and separation if it were rented. The home and cabin are each serviced with 200 amp power, a drilled well, and septic system. The property is located less than 30 mins to Lumby on public roads. Very scenic property ... make sure to view the video tour. (id:20009)
Landquest Realty Corp. (Interior)
1911 Kechika Street
Kamloops, British Columbia
Absolutely meticulous Juniper cul-de-sac home with several renovations throughout & a detached shop. Walk in through the front entry to a large foyer with access to the double garage & a bright office/bedroom off the main entry. On the main floor you will find a beautiful, bright open floor plan with an updated kitchen & 9 foot ceilings throughout. The kitchen has updated cabinetry, quartz countertops & newer black stainless-steel appliances. The living space has gorgeous, like new hardwood flooring throughout. The living & dining room space includes a gas fireplace & plenty of room for the family. Walk off of the living room to a large north facing deck to enjoy the mountain views & there's easy backyard access. There's a large stamped concrete patio, a privately situated hot tub & a large private, fully landscaped & irrigated yard. The main floor of this home also has 3 bedrooms. The primary bedroom has a walk-in closet, 3 piece ensuite with heated tile & northern views. There are 2 more good sized bedrooms & a 4-piece main bathroom with heated tile. The basement includes a laundry room, 3-piece bathroom, utility room & large family room with gas fireplace. This home has a 20x20 detached shop built in 2018 that is heated, has 60-amp service, fully insulated including an insulated slab. There are so many extras & upgrades in this home: EV charging in the main garage, updated HE furnace '23, hot water tank, new paint, kitchen updates, mantle in living room, commercial grade landscape fabric under the landscape rock, tons of landscape features & upgrades throughout the yard space, RV parking with drive through access to the shop & so much more! Located in the Juniper Ridge Elementary School catchment. Steps to transportation, local hiking trails, park, & the Kamloops Bike Ranch. Please note there's no separate entry to the basement for a suite. To put a separate entry in a window on the west side of the home would have to be converted. Day before notice for showings. (id:20009)
Century 21 Assurance Realty Ltd.
836 Cawston Avenue
Kelowna, British Columbia
This cute and updated 2 bed 1 bath home is CENTRALLY LOCATED and has oodles of DEVELOPMENT POTENTIAL! Minutes away from amenities, downtown shopping, walking paths, bike path out your front door and more. Spacious backyard green space, single car garage and 4 extra parking spots. ALSO, a basement with separate entrance for all your storage needs! This lot is zoned MF1 and designated as OCP 2040 Future Land Use: C-NHD which supports the development of carriage houses, ground-oriented multi-unit housing and more. Check out the City of Kelowna website for more info. All measurements and information are approximate. (id:20009)
RE/MAX Kelowna
201 Highway 97 Highway Unit# 64
Penticton, British Columbia
Welcome to unit 64 in Riva Ridge MHP! Located a the top of the park, this unit has an amazing City, and Lake view. This home has a lot of square footage, and features a large, connected workshop, storage room, and a good sized family room. The roof was resealed this year, and comes with a 10 year warranty. Riva Ridge is conveniently located only a short walk away from Skaha Lake, and near shopping, the channel, and the airport. This park welcomes all ages, and pets with park approval. Measurements are approx. (id:20009)
RE/MAX Penticton Realty
150 Nesbitt Crescent
Penticton, British Columbia
Discover the perfect family haven in this charming, spacious home, nestled in a peaceful neighbourhood that offers the ideal blend of tranquility and convenience. With over 2,300 square feet of thoughtfully designed living space, this 5-bedroom, 2-bathroom gem is just steps away from schools, easy transit options, shopping, and more. Plenty of updates over the recent years include Kitchen Appliances, Roof, Furnace, Air Conditioner, Hot Water Tank, Electrical Panel, Insulation, Windows just to name a few! The functional split-level design provides spaces for all your families needs. The upper floor boasts three comfortable bedrooms, which includes the master bedroom with ensuite. The heart of the home—featuring the kitchen, living room, and dining room—opens seamlessly to a covered back deck, where you can relax and enjoy views of the expansive backyard, perfect for family gatherings and outdoor play. The lower level is ideal for family time, with a cozy family room, an additional bedroom, and a full bathroom. The basement offers even more versatility with a spacious recreation room, another bedroom, and a flexible storage area that can easily double as a home office. Outside, you’ll find plenty of parking, including space for an RV, and ample room to create a workshop or garage. This home is more than just a place to live—it’s a place where your family’s memories will grow. Don’t miss the opportunity to make it yours! (id:20009)
Exp Realty
12889 Lake Hill Lane
Lake Country, British Columbia
Nestled on a quiet lane in one of the most desirable and family-friendly neighbourhoods, this bright 3-bedroom, 2.5 bathroom ‘duplex style’ townhome is perfectly situated in the heart of the community. This well-built townhome offers an abundance of private exterior living space, with a larger back yard, as well as an additional deck at the front of the home where you can enjoy beautiful views of the distant mountains - perfect for your morning coffee or evening relaxation. From the front door you will walk directly into the bright and spacious main living floor, featuring a large living room with a cozy gas fireplace, a generously sized kitchen with stainless steel appliances and a gas range, a pantry and breakfast bar, a powder room, and easy access to BOTH of your outdoor living spaces. Upstairs, the primary room with a full ensuite and three closets awaits, accompanied by two additional bedrooms, a 4-piece bathroom, and laundry on the same floor. The large tandem garage has room for two vehicles, as well as additional storage space at the front and back - offering plenty of room for your gym equipment, tools, or gear. Just steps away are a playground, a scenic pond, and a nearby corner store. Minutes from hiking trails, amenities, and a short walk from the school bus stop, this home is perfect for families. Don't miss your opportunity to live in one of the most coveted townhomes in the Lakes! (id:20009)
Century 21 Assurance Realty Ltd
3060 Gordon Drive
Kelowna, British Columbia
Calling all developers and investors. Excellent development property. This property is located in the new transit designated area. Great location as it is close to Okanagan College. Currently zoned MF1. Easy to build flat lot with exceptional value. Neighboring properties are also available. Near the intersection of KLO and Gordon. (id:20009)
Coldwell Banker Horizon Realty
Tafco Realty Corp.
3639 Overlander Drive
Kamloops, British Columbia
This wonderful Westsyde riverfront home with an extra wide lot is a gem. The lot is also above the 200yr flood level. Close to schools and shopping. The meticulously kept home offers an open concept kitchen/ eating and family areas that flow to a large deck looking out to the N Thompson River and a panoramic view of the hills. The deck is partially covered and has a gas connection. 2 gas fireplaces accent the family and dining rooms. The spacious primary bedroom has a W/I closet and a classy ensuite. An extra feature- additional sound proofing between bathrooms and floors. Main floor laundry w/sink. The roomy walk out basement has a terrific multi use area with a gas fireplace, 2 bedrooms, full bathroom. There is also additional storage space and a built in vacuum system, providing option for an in-law suite. The garage comfortably fits 2 vehicles and provides outside access as well. Book your appt today to view this wonderful family home! (id:20009)
Engel & Volkers Kamloops
562 Trillium Crt
Kamloops, British Columbia
Traditional elegance meets the ultimate in outdoor living! This 2 storey custom home located on a quiet cul-de-sac in Sun Rivers resort community, is steps away from an 18-hole championship golf course. Cathedral entrance welcomes you into this exceptional home featuring an open-concept living space, highlighted by a stunning two-sided fireplace connecting the living, family and dining rooms, creating a cozy ambiance. Living room has expansive windows bringing in lots of natural light. The modern kitchen boasts quartz counters and island, upgraded S/S appliances, including a Blomberg gas range, and extensive cabinetry. Upper level perfect for family with 3 bedrooms, 2 full baths. French doors open into Primary suite - a peaceful retreat, complete with gas fireplace, a walk-in closet, and a spa-like ensuite with walk-in shower and soaker tub. Enjoy morning coffee or a glass of wine taking in beautiful city and sunset views from your private balcony. Backyard oasis, complete with covered patio, outdoor kitchen, and swim spa, is perfect for relaxing and entertaining. Experience the Sun Rivers lifestyle from this very special home: hiking, dining, golf, & new Village Center opening soon! Ready to move in and enjoy - view this home today! (id:20009)
Exp Realty (Kamloops)
842 Guerin Creek Way
Kamloops, British Columbia
What you'll find in this phenomenal 7 bed, 4 bath home in the executive community of Guerin Creek is a triple car garage, a suite and a view that can't be beat! This custom home capitalizes on the view down the valley from the main living spaces and primary bedroom in addition to the rec room and bedroom downstairs! The open floorplan on the main floor features hardwood floors, covered deck for al fresco dining, a two way fireplace into the primary bedroom and more. The spacious kitchen is a dream to cook in and is well appointed with a gas range and generous island. Main floor laundry alongside a second fridge and plenty of pantry storage just off the kitchen leading into the garage. The primary bedroom is adorned with the amenities one would expect including a generous walk in closet and 5pc ensuite. 3 more bedrooms downstairs, 4pc bath plus a rec room and media room with wet bar provide lots of living space for the whole family. The 2 bed, 4 pc bathroom suite is currently occupied by long term tenants. The three car garage provides a ton of space with a tandem on one side for a boat, extra vehicle, workshop space or storage- whatever suits your needs! Quick and easy access to downtown & the amenities of lower Sahali and TRU. Come check out the panoramic view of the city and find your new home. (id:20009)
Royal LePage Westwin Realty
6453 Park Drive
Oliver, British Columbia
Large family home with Carriage House on 1/4 acre in the center of Oliver, in walking distance to the beach, ice rink, swimming pool, community center and rec center. There are 3 bedrooms (with potential for 4th bedroom) and 1 1/2 baths in the main house and 1 bedroom and 1 1/2 baths in the separate, one level home. In the main house, the livingroom, diningroom and kitchen are on the main floor, all three bedrooms upstairs and a rec room in the basement (which could be turned into a bedroom). The carriage house has a separate electric meter, heating and air conditioning system and is built with permits (authorized accomodation). Use the carriage house as a cabin for a family member, a guest house or a little bungalow to rent out. Plenty of room for storage inside and outside, incl 2 storage sheds. There is lots of parking: single garage, parking spot for an RV or van and parking in the 2 driveways. In the summer, the owner puts up an above gound swimming pool (which could stay). Or use the space for other fun activities or more parking. This home is close to schools, stores, restaurants, the hospital, parks, and the hike and bike trail along the river. A perfect home to create family memories! Measurements are by 'Proper Measure' measuring service. (id:20009)
Team 3000 Realty Ltd
309 Baird Avenue
Enderby, British Columbia
Discover the endless possibilities of this nearly half-acre lot, perfectly situated adjacent to Riverside Park! This .457-acre property offers exciting subdivision potential, inviting you to bring your vision to life in a highly desirable location. The 1,137 square foot home features 2 bedrooms and 2 bathrooms, providing a cozy space ready for your personal touch. Step inside through the spacious back entrance and be charmed by the vintage cabinetry in the kitchen, where you can enjoy serene views of the backyard. The covered deck off the kitchen is perfect for outdoor dining and barbecuing, while large windows in the living room fill the space with natural light, creating a warm and inviting atmosphere. The master bedroom includes an ensuite with a customized walk-in shower, adding a touch of comfort and convenience. Outside, the 14' x 22' garage offers ample storage for vehicles and tools, and the low-maintenance front yard enhances the property's curb appeal. The private backyard features an aggregate patio, plenty of shade, and space for outdoor activities and relaxation. This property is a blank canvas with prime location and subdivision potential—imagine the possibilities! Schedule your viewing today and start planning your dream home or investment project. (id:20009)
Coldwell Banker Executives (Enderby)
4340b Beach Avenue Unit# 109
Peachland, British Columbia
Welcome to this beautifully upgraded ground-floor, semi-waterfront condo in downtown Peachland, offering 2 bedrooms and 2 bathrooms. Just steps from the beach and close to all amenities, this condo has undergone over $100,000 in renovations, adding both style and functionality. The foyer impresses with custom-built cabinetry and a bench, while the primary bedroom includes a spacious walk-in closet and a full en-suite bathroom. The dining area, perfect for gatherings, is enhanced with custom cabinetry and pantry space. A Murphy bed in the second bedroom offers versatility for guests. The living room features an original stone fireplace with a gas insert, creating a cozy ambiance as you take in stunning lake views. The kitchen has been updated with Quartz countertops, a tiled backsplash, and stylish cabinetry, while removing a wall opens up the space to create an airy, open-plan feel and a breakfast bar. Step out onto the deck, surrounded by manicured gardens and breathtaking views of Okanagan Lake. Part of the coveted 55+ ""Chateaux on the Lake"" community, this condo offers a peaceful, park-like setting with added conveniences like RV and boat parking, a storage shed, and two additional storage areas. Quick possession is available—don’t miss this opportunity to make this stunning condo your new home! (id:20009)
Coldwell Banker Horizon Realty
205-2799 Clapperton Ave
Merritt, British Columbia
This luxurious 1 bedroom concept condo features granite countertops, a balcony, and easy access to a convenience store across the street for quick last-minute shopping. This home offers the comfort of a wall A/C. This building is in high demand. Call today to view (id:20009)
Royal LePage Merritt R.e.serv.
8661 Skimikin Rd
Chase, British Columbia
Welcome to this immaculate 3 bedroom, 2 bathroom rancher style home on 21.87acres, with 6 acres fronting on to Phillips Lake located in peaceful Turtle Valley. This property is perfect for the horse lover, hobby farmer, fishing enthusiast or just a private place to call home with spectacular lake & mountain views. Enjoy the recently renovated home featuring a bright open concept true chef's kitchen with custom maple cabinetry, a huge island, soft-close drawers, & accented with a S/S appliance package. Beautiful lake views from the dining & living room space, featuring a custom fireplace with built in cabinetry. Complete with 3 bedrooms & 2 bathrooms, including the primary bedroom offering a modern ensuite bathroom with double sink vanity & walk in shower, with access to the hot tub area where you can relax and enjoy the sunsets. The basement is unfinished with plenty of space for your ideas! Newly built large front deck to enjoy entertaining friends & family with spectacular views. Southern facing, gently sloping fenced land ensures great growing opportunity for the 15 acres of irrigated (water rights included) hayfield. Complete with raised garden beds, a shop, chicken coop, attached greenhouse and even a country Cabin retreat for guests. Property is set up for horses with paddocks & shelters that open to larger grazing areas, an Olympic sized outdoor dressage ring, round pen area, tack room & hay storage. Conveniently located on a school bus route, located within 30 mins to Salmon Arm, & less than 20 mins to Chase/Sorrento/Blind Bay. This property is turn key & is absolutely immaculate inside & out. All measurements are approximate. Call today for a full info package or private viewing! (id:20009)
Royal LePage Westwin Realty
531 Oriole Way
Barriere, British Columbia
This 3 bedroom/2 bathroom Rancher is situated on a full, finished basement. Built in 1995 in a newer subdivision, this home is located close to amenities and easy highway access. Primary bedroom has a walk-in closet and 3 piece ensuite. Living room has a gas fireplace and lots of space. Kitchen includes an island with a sink, a pantry and all appliances included. Basement has lots of room for storage and has a family room as well. Lots of parking with 2 car garage with workbench, separate entrance and extra space outside for an RV. The flat fully fenced back yard is complemented by a covered deck, has U/G sprinklers and includes 2 storage sheds. Easy to show and quick possession is possible. All measurements are approx, buyer to confirm if important. (id:20009)
Exp Realty (Kamloops)
330 4 Avenue Se Unit# 304
Salmon Arm, British Columbia
A beautifully maintained, 2-bedroom apartment designed for individuals aged 55 and above. Situated in the vibrant heart of Salmon Arm, this charming unit offers the perfect blend of relaxation and convenience. Picture yourself starting your day with a steaming cup of coffee (or tea) on the inviting covered deck. Inside, the open-concept living space warms you with a welcoming gas fireplace. A contemporary kitchen complete with sleek stainless steel appliances, making it an ideal setting for both day-to-day living and hosting gatherings. Conveniently located, this apartment is just a brief stroll away from all essential amenities, ensuring that everything you need is within easy reach. For added peace of mind, the apartment comes with secure underground parking and a storage room. It's a great opportunity to enjoy peaceful living with all the comforts of home in a prime location. Don't miss this wonderful opportunity to savor tranquil living in a prime location, complete with all the comforts of home. It is centrally located, just a short walk from all amenities, ensuring day-to-day convenience. Call today! (id:20009)
Exp Realty (Sicamous)
4350 Ponderosa Drive Unit# 132
Peachland, British Columbia
Enjoy panoramic 180 lakeview from this 2 bedroom 2 bath spacious townhome in Peachland. The end cap townhome has 1588 square feet of living space, with large outdoor patio space. Modern granite countertops, hardwood flooring, in-floor heating, gas fireplace and a bright kitchen and living area make this a great place to call home. Be close to the new Golf Course coming in 2026 up above in the Ponderosa Pines. Eagle's view, is gated community with a fitness center, meeting/games room, RV parking and much more. The unit has a connected garage to the unit for easy access. Pet friendly and low strata fees. Take a look at the awesome floor plan (do not come up often) and witness the stunning lakeview in this townhome today. Note: VR furniture in the bedrooms. Peachland is a great place to live! OPEN HOUSE SUNDAY SEPT 29 2PM-4 PM (id:20009)
Coldwell Banker Horizon Realty
6632 Mountainview Drive
Oliver, British Columbia
Custom built by the current owners this immaculate home offers meticulous attention to detail and quality around every corner. A few of the many highlights are a newer kitchen with induction stove, granite counters, cathedral ceilings, wood burning fireplace, formal dining room, open plan kitchen/living areas, massive soundproof family room, laundry and principal bedroom with renovated ensuite on main level. Home has been constructed to ensure a high standard of energy efficiency with 22 solar panels supporting the home and pool. The tranquil fenced rear yard offers a private oasis with salt water in-ground pool, calming waterfall, covered outdoor kitchen with expansive seating capacity for entertaining, 2-person lounging hot tub, garden shed and planters. The separate well-appointed heated shop will amaze the jack of all trades and car enthusiast as it includes a 2-piece bathroom, 220-amp service and was built to be easily renovated to add a suite. Expansive driveway offers parking for at least 4 vehicles plus a large RV. With an abundance of unique details contact the listing agent for more details. (id:20009)
Chamberlain Property Group
4433 Gordon Drive Unit# 117
Kelowna, British Columbia
A rare opportunity to invest in one of the finest retirement communities in Kelowna. This 981 sq ft unit gives you a spacious, open concept living area including a full kitchen and laundry room. The large primary bedroom includes a full ensuite. Mission Villas offers many services and amenities: a community dining room, housekeeping, fitness room, recreation, secure parking, storage locker and transportation services. Currently rented with an income of 1825.00 per month. (id:20009)
Century 21 Assurance Realty Ltd
5166 Macneill Court
Peachland, British Columbia
Stunning 180 degree views of Okanagan Lake! This lot is located on a quiet cul-de-sac in the beautiful community of Peachland. Power, cable, gas and water are conveniently located at the lot line ready for hookup. No construction time line or design guidelines make this lot perfect to build the home of your dreams. Also available are architectural drawings and floor plans for a beautiful, modern, west-coast contemporary home. (id:20009)
Royal LePage Kelowna
4354 Hwy 3 Unit# 107
Keremeos, British Columbia
Enjoy one of the best views of the river, mountains, and local wildlife - from both inside your home and under the gazebo. Welcome to Riverside RV Park Resort! This lot comes with a 2008 Park Model home with an addition, 12' x 12' wired/insulated shed and fenced yard. 2 bed 1 bath, propane furnace, ductless heat pump (electric heating/cooling), electric fireplace, new window treatments, and furnishings can stay too! The fir tree beside the home provides incredible shade and a fun hangout spot beneath it to sit and enjoy. Riverside Resort amenities include an indoor pool & hot tub, gym, clubhouse, woodworking shop, and guest suites. Monthly fee of $390.27 includes water, sewer, garbage and park amenities. No age restrictions and pets are allowed. Measurements are approximate (id:20009)
Royal LePage Locations West
2410 Trinity Valley Road
Enderby, British Columbia
Private 200.712 acre treed property with 2 separate dwellings and several outbuildings. The first dwelling has many custom features, enclosed sunroom, custom wood railings, tall ceilings, bright, cozy, heated with a wood stove. Newer pump installed and Hot Water tank as well. The second dwelling is a 41x69 building which is framed with timber beams. Most of the building is open concept and ready for your ideas. Plumbing, electrical and layout is in place. The property has a large amount of trees including cedar, hemlock and fir. Plenty of potential for revenue generation. This is one of a kind and this is the first time on the market. Close to trails, fishing and 30 minutes to Enderby or Lumby. (id:20009)
Royal LePage Downtown Realty
2983 Conlin Court
Kelowna, British Columbia
**DEVELOPMENT ALERT** Welcome to 2983 Conlin Court, a prime development property located in the heart of the highly desirable South Pandosy neighbourhood of Kelowna! Zoned UC5 the Pandosy Urban Centre, this is a perfect opportunity to take advantage of increased density planned for the area. This property, with a lot measuring 50 x120, is located on a cul-de-sac and also boasts laneway access to allow for even more creativity for development. The location of Conlin Court is unmatched with walking access to shopping, recreation, the beach, public transit, and all levels of schools - elementary, middle & high school, and of course Okanagan College. With some love put into the existing 3 bed, 2 bath 2061 sqft home, you can hold and rent while you plan your development. Be a part of the exciting urban future of Kelowna and welcome more residents to the growing, vibrant community of South Pandosy. Contact your REALTOR® of choice to book a showing or pop by the City of Kelowna and see what you can do with this one! (id:20009)
Royal LePage Kelowna
4830 Chatham Road
Kelowna, British Columbia
1800+ sq.ft. home in the Ellison area of Kelowna. This property offers a spacious 0.21 acre lot, completely flat and usable with a great backyard and above-ground pool. The home offers 4 bedrooms + a separate flex space (which could be used as bedrooms), and 2 bathrooms, which includes the suited basement with a separate entrance that acts as an in-law suite (currently rented $1,250/mth). This 2 bedroom suite makes for a great mortgage helper, space for guests, etc, and has its own laundry too! The main part of the home offers a large living room space, a kitchen with access to a raised deck, and 2 bedrooms that are serviced by a full bathroom. Substantial upgrades on the property include a 2018 roof, 2018 HWT, and brand-new windows in 2024, increasing your energy efficiency. There is a large carport area for covered parking with additional storage space above, additional storage in the back, and a shed. This quintessential family home offers a mortgage helper, wonderful backyard space, plenty of parking space (including for an RV, boat, toys etc), and a great area for families. Alternatively, an investor could see value in the two rentable spaces and attractive price! (id:20009)
Sotheby's International Realty Canada
620 Coronation Avenue Unit# 610
Kelowna, British Columbia
Welcome to Nolita located in Kelowna's vibrant Cultural District and only steps to the new UBCO Campus, shops and restaurants and Okanagan Lake. This well designed contemporary top floor Junior One-Bedroom Suite is packed full of of elegant and high end finishes around every corner. The open concept floor plan features high 9 foot airy ceilings, modern kitchen, and private balcony with panoramic views of Knox Mountain. Additional upgrades include an EV ready parking spot, in-floor bathroom heating and kitchen backsplash in quartz. Exceptional building amenities include a rooftop terrace lounge featuring a dedicated dog run, fire tables, communal BBQ area and 1Valet's concierge service smart building technology! Estimated completion in early 2025. (id:20009)
Sotheby's International Realty Canada
245 Ponto Road
Kelowna, British Columbia
---News FLASH---Fresh off the press!! TRANSIT ORIENTATED DEVELOPMENT---potential to build up to 6 stories! WELCOME to Rutland's up-and-coming Urban Centre with possible permitted uses including townhouses, stacked townhouses, and apartment housing. Currently 2 properties listed side-by-side and reach out for info on other available in immediate vicinity! New to Rutland? Check out the website: https://www.ourrutland.ca All measurements are approximate (id:20009)
RE/MAX Kelowna
866 Dehart Avenue Lot# 3
Kelowna, British Columbia
Opportunity presents itself with this charming 3-bed, 1-bath character home with a detached garage/carport, backing onto a quiet dead-end lane. Pre-listing inspection completed for peace of mind. Features a cozy living area, functional kitchen. Updates include a 2016 hot water tank, approximately 15-year-old roof, and a furnace around 23 years old. Don't miss out on this delightful property offering a blend of character and practicality. With schools, shopping, KGH, beaches, parks, biking paths, and transit all just steps away, everything you need is right at your doorstep. Schedule your viewing today! (id:20009)
RE/MAX Kelowna
310-5170 Dallas Drive
Kamloops, British Columbia
kitchen, living room and dining room. This unit features 2 spacious bedrooms large closets. The in-suite laundry room is a bonus with extra storage. Enjoy the River and Mountain views from a nice sundeck off the living room. Six appliances included. Secure U/G parking garage and fitness room are an added bonus. Market Fresh Foods and Pharmacy located in the building. Pub, Restaurants, Schools and Public Transit are conveniently within walking distance. Just a 10 minute drive to downtown - come and see this fantastic unit for yourself. Pets allowed with some restrictions. Vacant and ready for quick possession. Seller is a licensed Realtor. (id:20009)
RE/MAX Shuswap Realty



