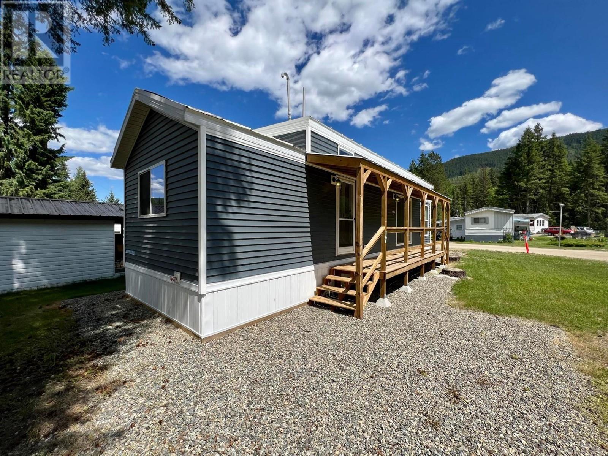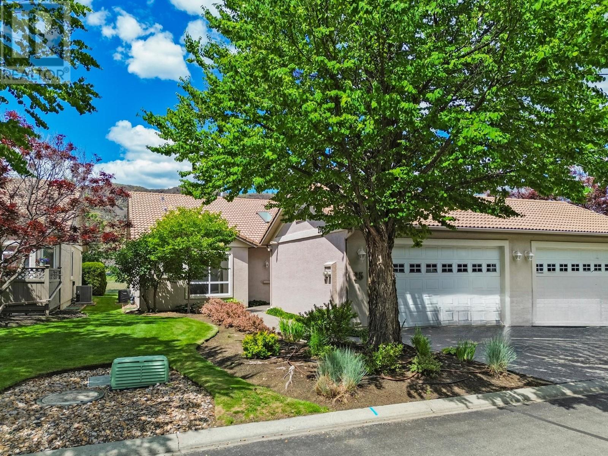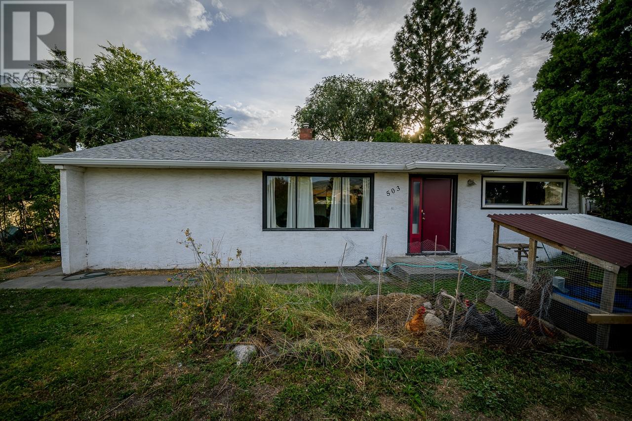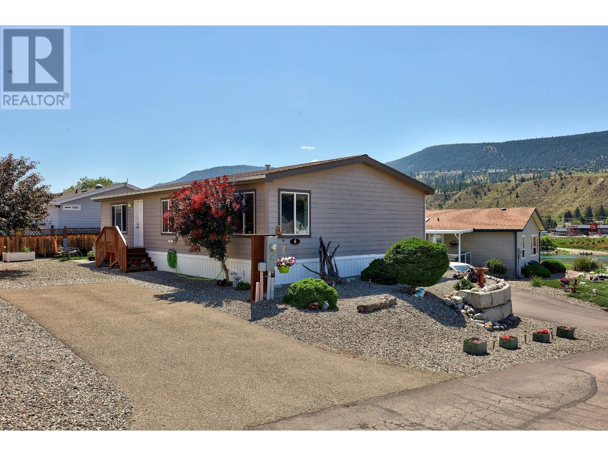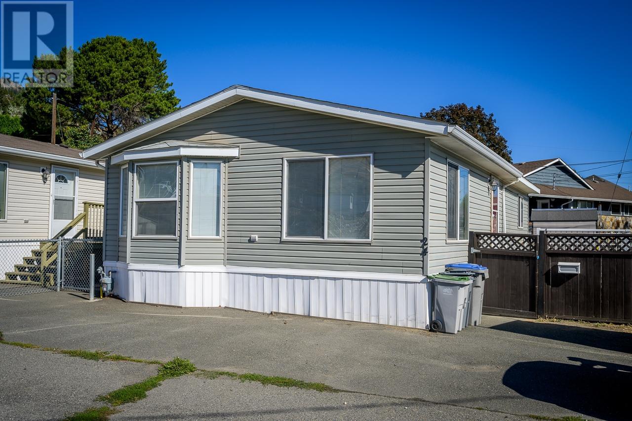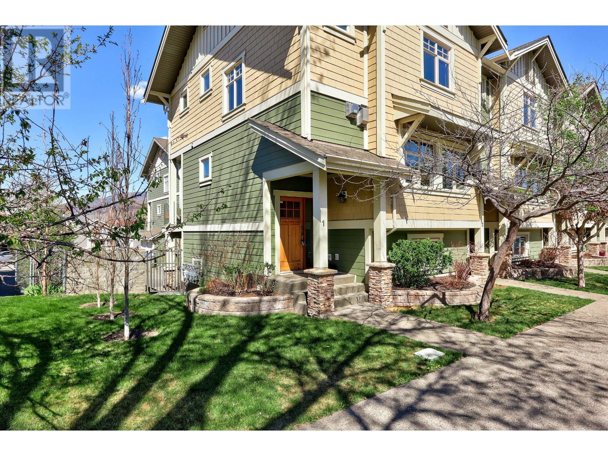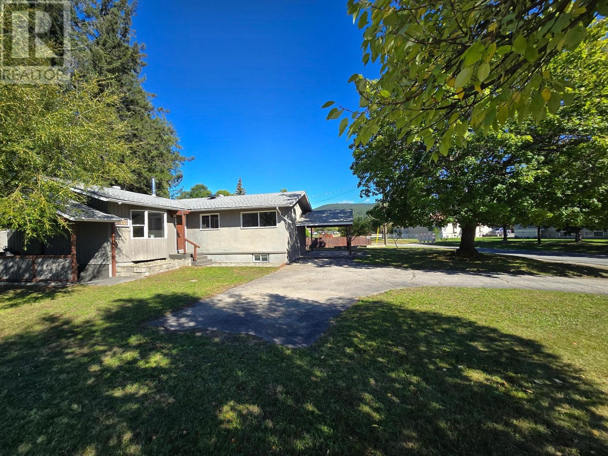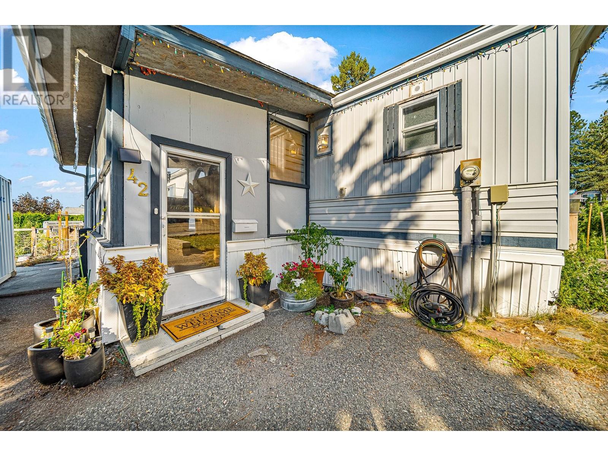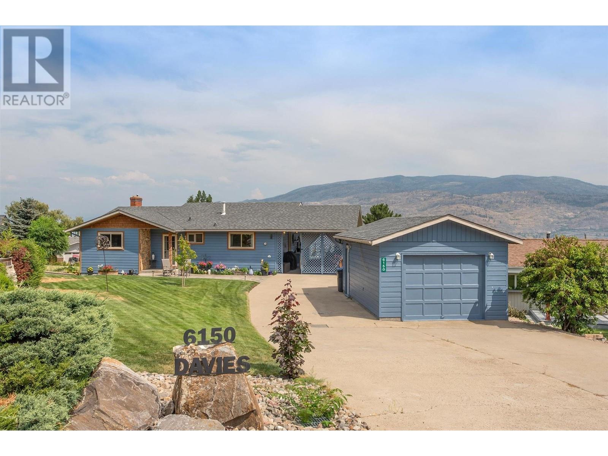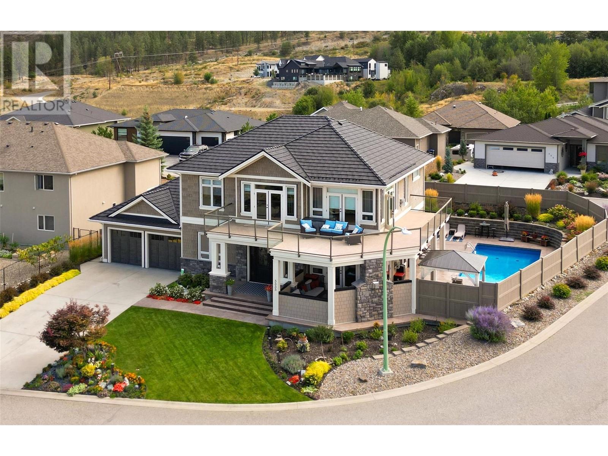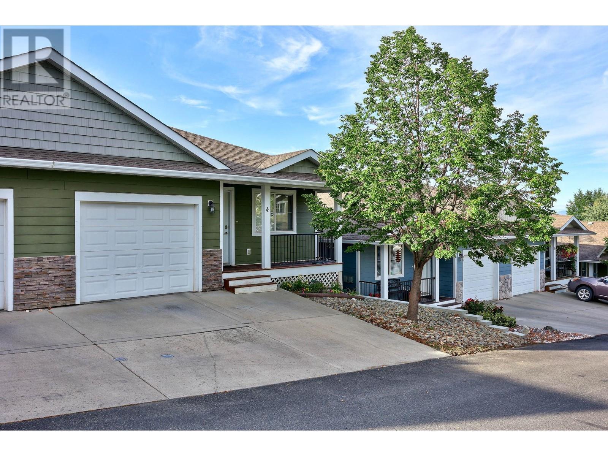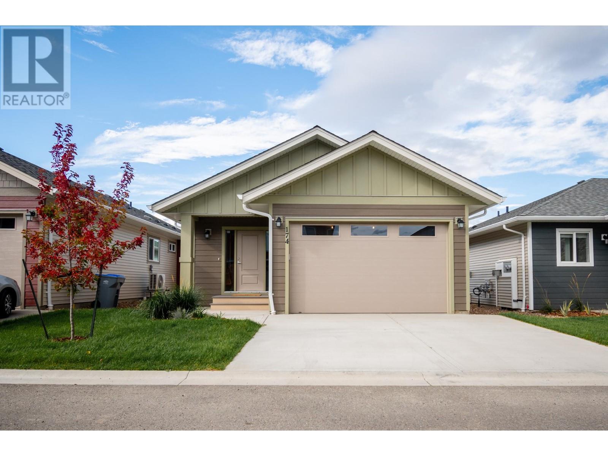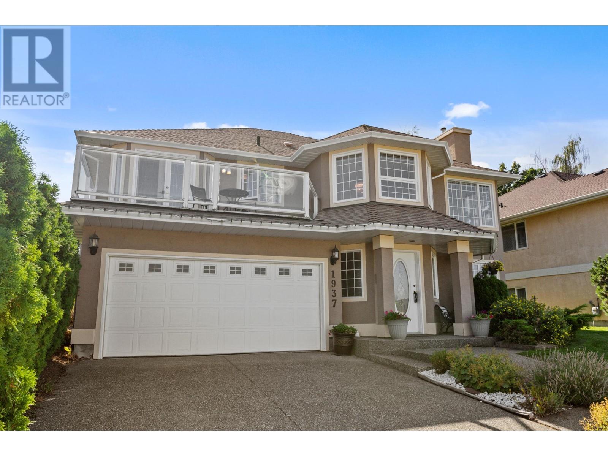17-121 Ferry Rd
Clearwater, British Columbia
Cute & Cozy!! Step into supreme luxury located in Thompsons Crossing Mobile Home Park, in Beautiful Clearwater BC. This 1 Bedroom & Den 2021 EURO VILLA park model offers high end finishings, appliances and features. Full skirted but easily moveable. This beauty has been rarely used by senior owners making this home is basically brand new. Pad rent $330/mth & pets allowed with restrictions. This is your shot at affordable, luxury living! Don't miss out!! Contact listing agent today for more information and to book your exclusive showing! (id:20009)
Exp Realty (Kamloops)
25-650 Harrington Rd
Kamloops, British Columbia
Level entry executive townhome backing on to the Dunes golf course with over 1,700 square feet of living space on the main floor and a full basement. Located in a sought-after development West Pine Villas in Westsyde, this nicely appointed home features 3 bedrooms on the main floor, beautiful open spaces with lots of living room. The main entry features a closet for storage and lots of entry room. Walk through to the main living space where you will find vaulted ceilings and golf course views from all the windows. The living, dining and kitchen areas are all fairly open to one another, have a 3 sided fireplace and have room for all of your furniture. The kitchen has room for an eat in nook space. Walk off of the kitchen or living room space to the large patio overlooking the golf course and western views of the hillside. There is a bedroom off of the main entry great for an office, private bedroom or sitting room. There is an adjacent 4 piece bathroom and next to that main floor laundry. The primary bedroom has tons of space for all of your furniture and includes a deluxe 5 piece ensuite and large walk in closet. To finish off the main floor there is storage off of both the garage and back patio plus a large double garage. The basement level is partially finished with a family room, additional bedroom, 4 piece bathroom and large unfinished space. There is a separate entry to the garage from the basement level. Additional features of this home include cute front patio terrace for morning sun, central a/c nice sized driveway for parking, all appliances included, direct access from this community to the Dunes Golf course which includes a restaurant and club house. Steps to the Westsyde shopping area and transportation. (id:20009)
Century 21 Assurance Realty Ltd.
503 Fortune Drive
Kamloops, British Columbia
This charming 2-bedroom home offers an incredible, private landscaped backyard oasis, complete with lush gardens, fruit trees, raspberry and strawberry patches, and medicinal berry bushes and herbs--all fully irrigated. A brand-new side and back fence ensures extra privacy. Step into the bright living room and enjoy the updated kitchen, featuring a custom tile backsplash, gas stove, vinyl plank flooring, and a cozy eating nook. The bathroom has been beautifully updated with a deep soaker tub and modern wood accents. A third room off the main floor, currently used as a bedroom and laundry, offers flexible space to suit your needs. The half-basement, accessible from the back patio, boasts good ceiling height, perfect for a workshop or storage. Outside, there's an RV plug on the side of the house and plenty of parking. Additional updates include some newer windows, updated plumbing, and a 6-year-old hot water tank. Located close to shopping, schools, restaurants, Rivers Trail, and transit, this home is a true gem! (id:20009)
Royal LePage Westwin Realty
4-768 Shuswap Road E
Kamloops, British Columbia
Nestled in the serene community of Sage Meadows, this 1288sqft, 3-bedroom, 2-bathroom home offers a perfect blend of comfort and style. The spacious open-concept living area boasts ample natural light, creating a warm and inviting atmosphere. The kitchen is equipped with stainless steel appliances and laundry is located conveniently off the kitchen with easy access to the main 4pc bathroom. The spacious master bedroom features a generous walk-in closet and 4 pc en-suite bathroom. Two additional bedrooms provide versatility for a growing family, guests, or a home office. Outside, a beautifully landscaped yard offers a tranquil space for relaxation and outdoor activities as well as a covered deck for those summer BBQ's. The home is set in a peaceful neighborhood with picturesque views and easy access to local amenities like the new Sweláps Market and soon to be pharmacy as well as the beautiful Bighorn Golf & Country Club. (id:20009)
Royal LePage Westwin Realty
24-2380 Westsyde Rd
Kamloops, British Columbia
Open to offers, this 2007 manufactured home situated on a double lot, offers exceptional value with the modern updates and a spacious, open concept design. With 2 bedrooms and 1 bathroom, this home has been freshly painted and features new flooring throughout. Enjoy year-round comfort with Central A/C (installed in 2022) and stainless steel appliances in the kitchen. The bathroom has been tastefully updated, and the hot water tank is just 2 years old. Vinyl windows flood the living space with natural light, creating a warm and inviting atmosphere. This property boasts a fully fenced, large yard with ample parking, two storage sheds, and a large deck perfect for outdoor entertaining. The laundry/mud room offers a convenient second entrance. Located close to the Rivers Trail, shopping, and on a transit route, this home provides easy access to everything you need. Perfect for those looking for a move-in-ready home with all the amenities! All meas approx. Quick possession possible. (id:20009)
Royal LePage Westwin Realty
1-576 Nicola Street
Kamloops, British Columbia
Welcome to The Gables; an exquisite townhome community nestled in the heart of downtown. Step out of your door into the vibrant City Center - enjoy coffee shops, shopping, parks, medical clinics and just minutes from RIH. Thompson Rivers University and the Canada Games pool are just a brief 5-10 minute drive away as well. With only 15 units within the complex, Unit #1 was custom designed at the time of construction and has extra windows and features. Main floor has a spacious living room, with newer gas F/P, and beautiful kitchen offering a large island, eating bar, granite countertops and heated floors. Gas range with custom fan and stainless steel appliances. Enjoy access to a covered deck with gas BBQ hook-up and roughed-in power for a hot tub. Two piece powder room completes the main. Upstairs you'll find a bright open area, ideal for a home office or reading room. Two spacious bedrooms with the primary having a custom walk-in closet and lovely ensuite with walk-in shower and heated floors. Main bathroom upstairs has a custom 6' tub. The lower level has more space to enjoy and is finished with a cozy TV or games room. Attached garage, B/I vacuum and extra sink in utility room. For the music lovers, this home was custom designed with high end cables/speakers throughout by Spinners Sound Centre. High end tile and wood flooring throughout as well. Additional parking is available with city on-street permit. (id:20009)
Engel & Volkers Kamloops
357 Helmcken Street
Clearwater, British Columbia
Affordable option! Fantastic location....This opportunity boasts 3 bedrooms on the main floor, open kitch/liv/ Din. Cute bungalow has suite potential, for all you first time buyers that could use some extra revenue. Located less than a block from NEW downtown, and most amenities. Fronting on a quiet street .Backing on to a local park, and 2 min walk to Library, sports plex, tennis/pickle ball courts, skate park. Home has a heat pump/ A/C...cute back yard patio, 10x16 storage shed(with power). This property is a must see, book your appointment NOW! (id:20009)
RE/MAX Real Estate (Kamloops)
205 Fifth Street E
Revelstoke, British Columbia
Here is your chance to acquire the dream home, a beautifully restored century-old residence in one of Revelstoke’s most sought-after neighbourhoods, a short walk from the downtown core. This location truly embodies the essence of charm and convenience. When you step inside, you are greeted by an open-concept main floor featuring 10-foot ceilings—perfect for entertaining and making memories with family and friends. When you’re ready to take the party outside, slide open those patio doors to your covered deck, hot tub, and gorgeous yard. The second floor features a stunning master suite, distinguished by its custom ensuite bathroom and two walk-in closets. Also on the second floor, you will find two good sized bedrooms and another full bathroom, offering comfort and functionality. The home retains its original charm with upgraded double-pane wood windows on the second and third floors that enhance energy efficiency without sacrificing style. Gorgeous new birch wood flooring runs throughout the second and third floors, adding warmth and character. Don’t miss the sun-drenched bonus room on the third floor—currently used as a guest room, this versatile space can easily serve as a home office, playroom, or additional living area. The exposed local fir beams throughout the home beautifully highlight its rich history and timeless elegance. This is more than just a house; it’s a place where memories will be made. This gem won’t last long—book your viewing today! (id:20009)
Royal LePage Revelstoke
422 Vanderlinde Drive
Keremeos, British Columbia
Charming spacious two bedroom residence with open concept located on Vanderlinde Drive in a serene neighbourhood, adjacent to scenic agricultural land. Enjoy stunning mountain vistas from every window. The kitchen features ample cabinets and counters space along with island complete with breakfast bar and opens to a lovely deck, perfect for outdoor relaxation. This cute and tidy home boasts a newer roof with durable SO-year shingles and hot water tank that were both replaced in last 5 years and is conveniently situated near schools and the recreation centre. Complete with mini split air conditioning, upgraded vinyl windows and a fully finished and heated 25ft x 20ft detached double garage/shop adds to the appeal. Schedule your viewing today in peaceful Keremeos at city condo pricing. (id:20009)
Oakwyn Realty Ltd.
42-1555 Howe Rd
Kamloops, British Columbia
Welcome to Aberdeen Glen Village in Kamloops. This three bedroom, two bath home is in excellent location. Open floor plan with skylight in kitchen & dinning room area. Primary soaker tub in ensuite. Close to amenities, university and shopping. Perfect for first time homebuyers, young families or down sizers. Low Bareland strata fees at $141/month. Pets allowed. Playground within complex. Some notice for showings. Come book your showing today! (id:20009)
Royal LePage Westwin Realty
6150 Davies Crescent
Peachland, British Columbia
Welcome to this lovely walkout rancher located on a spacious 0.24 acre lot, that offers an outstanding panoramic view overlooking the picturesque Okanagan Lake. With an abundance of natural light, this home exudes a comfortable living space. The main-level living boasts hardwood flooring, a living room with a gas fireplace, lake views, and a dining area with access to the large covered deck overlooking the inground pool while savouring the outstanding lake and mountain views. Updated kitchen with easy access to the carport, primary bedroom with an updated ensuite, second bedroom and main bathroom complete the main floor. The lower level features a recreation room, a games/studio area, a third bedroom, full bathroom, laundry, wet bar, laundry area, storage and cold room. From here, you can easily access the beautiful fenced backyard, which is an outdoor oasis. The backyard includes an inground pool and hot tub ~ perfect for those Okanagan summers! Detached single garage and carport plus plenty of parking for family or guests. Additional updates: Roof (2017), Exterior painted (2023), Majority of Windows (approx 2010) (id:20009)
RE/MAX Kelowna
10634 Powley Court Unit# 205
Lake Country, British Columbia
Discover comfortable living in this well designed 3-bedroom, 2.5-bathroom townhome nestled in the heart of Lake Country. The main floor features an inviting open-concept layout, seamlessly connecting the kitchen, living, and dining areas—perfect for modern living and entertaining. From the dining room, step outside to a quaint patio, ideal for enjoying a quiet morning coffee or evening relaxation. The attached 1-car garage offers added convenience and storage. A convenient half bath is also located on the main level. Upstairs, you'll find a spacious primary bedroom complete with a walk-in closet and a 3-piece ensuite featuring a generously sized shower. Two additional bedrooms, a large main bathroom, and a conveniently located laundry closet round out the second floor. This home is conveniently located within walking distance to shops, schools, and parks. With easy access to Highway 97, you're just a short 30-minute drive to downtown Kelowna, 20 minutes to downtown Vernon, and a quick 10-minute drive to Kelowna International Airport. (id:20009)
RE/MAX Vernon
2237 Rahn Street
Armstrong, British Columbia
This delightful family home offers the perfect combination of comfort, convenience, and charm, now enhanced with Gemstone Lights for added ambiance. With 5 spacious bedrooms and 3 modern bathrooms, there’s plenty of room for your family to grow and thrive. The principal room includes a large ensuite with heated floors, combining both luxury and functionality. Step inside to a bright and welcoming living area, perfect for family gatherings and cozy evenings. The kitchen, equipped with modern appliances and ample storage, and a large island. Perfect for those chef inspired meals or entertaining with friends. There is a nice flow into the dining space, making it easy to enjoy meals together. Outside, the private, fenced, backyard provides a safe haven for children to play and a peaceful spot for adults to relax. Whether it’s a weekend barbecue or a quiet afternoon, this outdoor space is perfect for creating cherished memories. Located in a family-friendly neighborhood, this home is just moments away from parks, shopping, and a beautiful golf course. You'll enjoy the convenience of having everything you need close by, from schools and parks to shops and recreation. Quick possession is available, so you can start your new chapter in this wonderful home without delay. Don’t miss the chance to make this exceptional house your new home! (id:20009)
Royal LePage Downtown Realty
6045 Ellison Avenue
Peachland, British Columbia
Great lake views looking south towards Penticton! No step rancher walk out with vaulted ceilings, beams and archways & stained glass accents. Well cared for home with pride of ownership and updates over the years, recently new hotwater tank and new air conditioning. Lower addition is mostly used as third bedroom, currently an exercise room. There is a private lower side yard gathering area plus the backyard is fully terraced and landscaped with fruit trees and gardens. Closed in court yard at the front of the house for privacy. (id:20009)
Coldwell Banker Horizon Realty
5251 Sutherland Road
Peachland, British Columbia
Discover your dream home in this well-maintained rancher walkout, where stunning views of Okanagan Lake greet you the moment you step through the front door. The main level features hardwood floors, a vaulted ceiling, 2 gas fireplaces, and an updated kitchen with stainless steel appliances, quartz countertops, and access to the spacious deck—ideal for entertaining or simply enjoying the peaceful surroundings. The master bedroom boasts breathtaking lake views, an updated ensuite, his & her closets, and direct access to the deck. The lower level offers a cozy family room with a gas fireplace, a wet bar, a games area, two additional bedrooms, and a bathroom. Additional features include a new roof (2024), a residential fire sprinkler system, furnace and A/C (2015), a hot water tank (2020), a water softener, central vacuum, updated Duradek (2020) with partial glass railing, underground sprinklers, a large storage area under the deck (6ft in height), and RV parking with a 30 amp hookup. (id:20009)
RE/MAX Kelowna
5335 Signet Crescent
Kelowna, British Columbia
Welcome to 5335 Signet Crescent, the 2011 PNE Dream Home! This stunning craftsman-style residence in Kettle Valley offers breathtaking panoramic lake views. Meticulously finished, this home blends beauty and comfort. Step into the chef’s dream kitchen featuring a large island, granite countertops, and high-end stainless-steel appliances, including a six-burner gas stove and wine fridge. The open layout seamlessly connects the dining and living areas, flooded with natural light. The spacious master suite includes a cozy fireplace, a generous dressing room with a built-in safe, and a luxurious five-piece ensuite with a soaker tub and marble shower. Enjoy the private deck overlooking stunning lake views. Designed for relaxation, the home features a fully equipped theatre with built-in speakers and leather power recliners, plus three gas fireplaces. The expansive outdoor living space boasts a covered patio with a stone gas fireplace, a large in-ground salt water pool, hot tub, and beautiful gardens—perfect for gatherings. With two additional bedrooms and bathrooms, this home offers ample space for family and guests. Located in the Chute Lake Elementary School catchment, it’s ideal for families. Constructed with durable Hardie board and stone, the home includes central air, forced air natural gas heating, and an oversized garage/workshop. Don’t miss this opportunity to own a blend of luxury, comfort, and stunning views! This property is a must-see! (id:20009)
Royal LePage Kelowna
6097 Beatrice Road
Peachland, British Columbia
OPEN HOUSE THIS SUNDAY 1PM-3PM .This exquisite blend of Okanagan living is at its best with sparking lake view, a heated salt water pool and modern flare compliments this home with over 4000 square feet of entertaining and living area. The rancher with basement with Lakeview has many features. The main floor consists of 2 bedrooms including the primary bedroom with full ensuite (in-floor heating) and walk in closet. Spacious living room, with huge deck area on the exterior. The gourmet Kitchen is the centerpiece with rock counter tops, SS appliances, custom maple cabinetry, and plenty of counter space. The lower level is ideal for B & B ( currently licensed as Villa Sorana B & B) with summer kitchen, separate entrance, 3 bedrooms, , Family /Games room and direct access to another huge deck and pool. The lower level also has hot water in-floor heating. There is so much more, double garage, RV parking (with electrical outlet), lower lot area which is garden space, 4 outside sheds, flat driveway, two area for BBQ’s ( two gas outlets) , water on demand, wine fridge, freezer, 3 gas fireplaces, 5 bedrooms with 4 baths. Touring this house, you immediately feel unique character and charm thru out. The most standout out feature of this house is the privacy on the decks and in the pool area. It has a very private setting without giving up the stunning lakeview. Come and see for yourself what a beautiful home this is. OPEN HOUSE SUNDAY OCT 20 1PM -3PM (id:20009)
Coldwell Banker Horizon Realty
3312 6 Highway
Lumby, British Columbia
150k under assessed value! The possibilities are endless at this 6.15 acre property near Lumby, B.C. with a main home and a newly renovated detached suite and shop! The main house features 3 bedrooms and 3 bathrooms, with a partially finished basement. Recent updates include a BRAND NEW hot water tank, fresh paint, flooring and baseboard, and updated laundry room. The main floor is bright and open, with high ceilings and wood detail. The primary bedroom on the main floor has a large 3-piece ensuite and sliding door access to the wrap around deck. The walk-out basement has tons of storage, and is perfect for the animal lover with kennel spaces. Next door in the workshop, the upstairs has been fully renovated into a 1-bedroom 1-bathroom suite with shop space below! Downstairs is currently being split into more living space for the suite, and shop space with a 2 piece bathroom. Head outside and enjoy the beautiful mountain views while the creek winds its way through the property. This useable acreage is fully fenced and has been home to cows, sheep, chickens, dogs, and more! Cross the bridge over the creek to access storage buildings, barn and chicken coop, one car garage, and large pole barn that would be perfect for hay or paddocks! Only 3 minutes to Lumby, and 20 minutes to Vernon, this location is perfect for those who desire the space and freedom of their own acreage, yet still require the amenities of the nearby city. (id:20009)
Royal LePage Downtown Realty
4-930 Stagecoach Drive
Kamloops, British Columbia
- Bareland Strata - This meticulously maintained ranch-style home features a full walk-out basement, backing onto greenspace and a city park. It offers level entry, two bedrooms on the main floor, and a large basement bedroom with a walk-in closet. The home includes newer appliances and fresh paint throughout, and the fully fenced yard is perfect for kids and pets. Conveniently located within walking distance to a tot park and bus stop, it's easy to show and available for quick possession. Contact your favorite realtor today for a viewing! (id:20009)
RE/MAX Real Estate (Kamloops)
174-8800 Dallas Drive
Kamloops, British Columbia
The Burrows at Campbell Creek has gotten even better with Net Zero construction! Just a short 15-minute drive from downtown Kamloops. This new bareland strata development has it all: fenced yards, garages, and a park just steps away. This level entry home backs onto park space which has pickleball courts and walking paths, inside is an inviting open-concept living area and a stylish kitchen featuring quartz countertops and a spacious island. The master bedroom offers a luxurious full ensuite with double sinks and a walk-in closet, while the second bedroom is ideal for guests or a home office. The unfinished basement awaits your ideas. With energy-efficient features like triple pain windows, extra insulation and built for exceptional energy performance. This pet-friendly complex has a low $100/month strata fee. Under construction. Pictures are from show suites. (id:20009)
Royal LePage Westwin Realty
1937 Gloaming Drive
Kamloops, British Columbia
Welcome to your perfect Aberdeen home! This spacious 2,700 sq ft gem sits on a fantastic corner lot and has everything you need for comfortable living. With four bedrooms plus a handy den, there's plenty of room for everyone. You'll love the three bathrooms, which make it easy to accommodate family and guests. The open living spaces are filled with natural light, and the kitchen, with its modern appliances and ample counter space, is ready for all your cooking adventures. Step outside and enjoy two decks with amazing city and mountain views--perfect for relaxing or entertaining. Plus, the fully fenced yard provides a private and secure space for kids or pets to play. With a two-car garage offering plenty of storage and convenience, this home blends style and practicality with those stunning views you'll enjoy every day. Come check it out for yourself! (id:20009)
Royal LePage Westwin Realty
944 Purcell Court
Kelowna, British Columbia
RARE FIND ALERT — STUNNING PRIVATE BACKYARD, TRIPLE GARAGE, POOL, 4100+ SQFT AND SUITE POTENTIAL! Welcome to 944 Purcell Court, an expansive 6-bed, 4-bath family home in the coveted Dilworth Mountain neighbourhood. Nestled on a quiet cul-de-sac and boasting over 4,100 sqft across 3 levels, this property offers ultimate privacy with a 0.31-acre lot backing onto lush forest. The backyard is an entertainer's dream, featuring a heated kidney-shaped pool, hot tub, large green space, and three generous patios. Inside, enjoy a chef's kitchen with modern appliances, a massive primary suite with a private patio, sauna, and a huge rec space ready for your ideas. With suite potential (separate entrance) and ample parking on large flat driveway for your RV and boat, this home is perfect for multigenerational families. Upgrades include a new hot water on demand system (2022), 200 Amp electrical panels in both home & triple garage, new carpeting throughout lower level, exterior paint, pool heater (2019) + more! Just minutes from downtown, top schools, parks, and shopping, this home combines luxury, space, privacy, and convenience in one unbeatable package. Quick possession possible — book your private viewing now! (id:20009)
Vantage West Realty Inc.
3510 Landie Road Unit# 31
Kelowna, British Columbia
Vacant and Quick possession available. Many extras included and unique features such as three-car garage, convenient elevator and spacious rooftop terrace. This executive residence exemplifies luxury living. Enhanced with premium features such as hardwood flooring , top-of-the-line appliances including a dishwasher, washer, and dryer, a gas range, quartz countertops, and upscale cabinetry, Comprising three generously sized bedrooms and three bathrooms, the residence is adorned with expansive windows to harness abundant natural light. The open-concept layout seamlessly integrates the kitchen with the living room, creating an inviting space ideal for both relaxation and entertaining. An additional highlight is the rooftop terrace's wet bar, complete with a sink and mini fridge, perfect for enjoying the idyllic Okanagan weather. Furthermore, the terrace includes hot tub, outdoor TV and seating area for ultimate relaxation. Beyond its luxurious features, the residence boasts an enviable location just steps from Gyro Beach, offering stunning lake views from the terrace. With convenient access to local shops, restaurants, wineries, and a mere 10-minute drive to downtown, this home offers unparalleled convenience and lifestyle opportunities. (id:20009)
Faithwilson Christies International Real Estate
550 Glenmeadows Road Unit# 115
Kelowna, British Columbia
You cannot beat this LOCATION! Situated in the heart of Glenmore on a private, quiet street, this beautifully designed and well maintained walk-out style home has over 4000 sq ft of living space. With 4 spacious bedrooms and 4 bathrooms plus multiple areas to relax or entertain, this home is perfect for a growing family or a multi-generational style living unit. High ceilings throughout with large windows let in ample natural light. The spacious kitchen is perfect for entertaining and is equipped with stainless steel appliances and a large island. The master suite is conveniently located on the main floor with a big walk in closet, jacuzzi tub and extra large shower. Recently painted throughout with additional upgrades such as radiant in floor heating on the lower two levels, a steam shower, completely wired theatre room, and so much more. The fully finished walk-out basement with access to the back yard and street parking make this home perfect for working at home. Enjoy the beautiful views of the city and Dilworth mountain from your back balconies or walk out your front door and easily access numerous hiking and biking trails. Relax and enjoy your new home, while the strata maintains the exterior work for you! The strata includes all landscaping, annual window washing, garbage pickup, street snow removal, water, and partial insurance. Book your showing today! (id:20009)
Coldwell Banker Executives Realty

