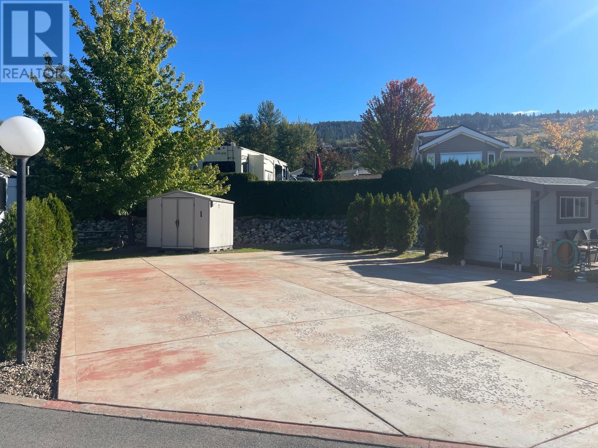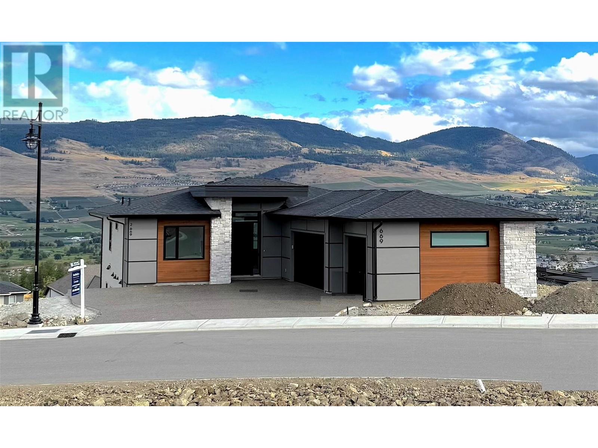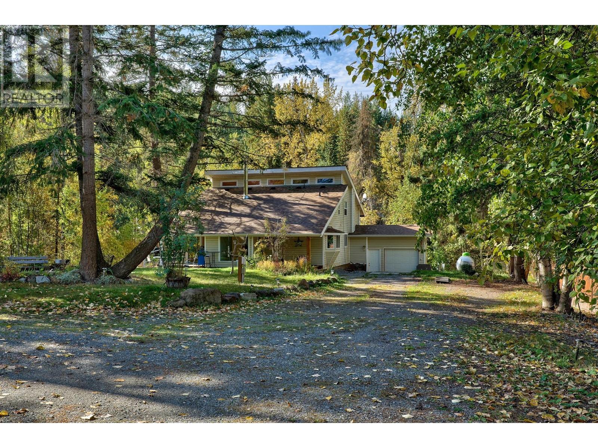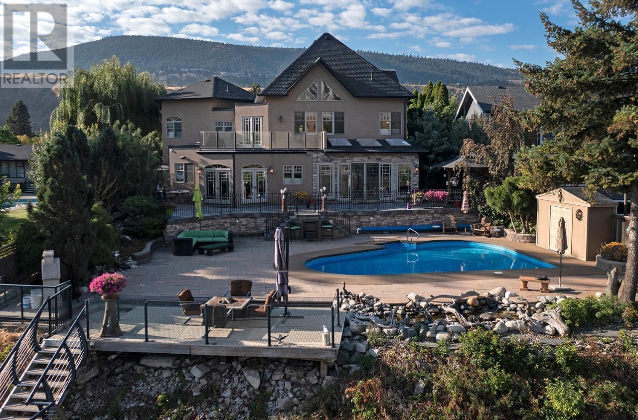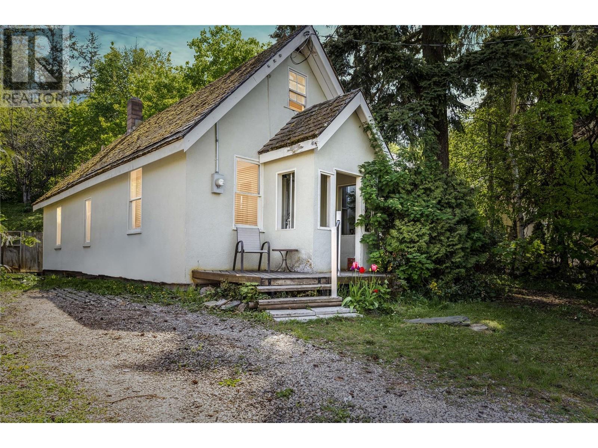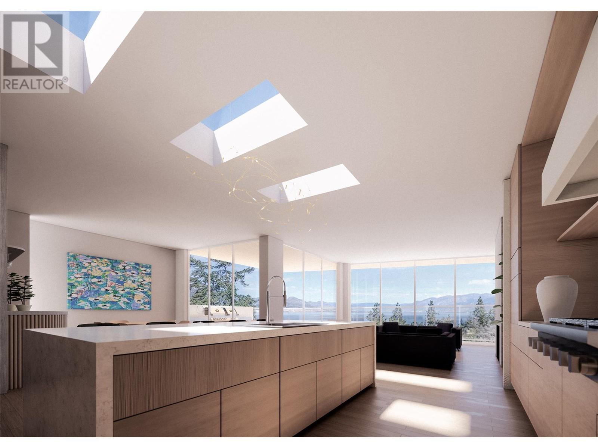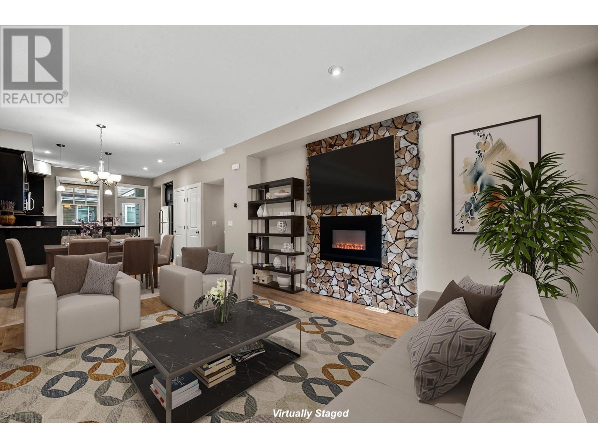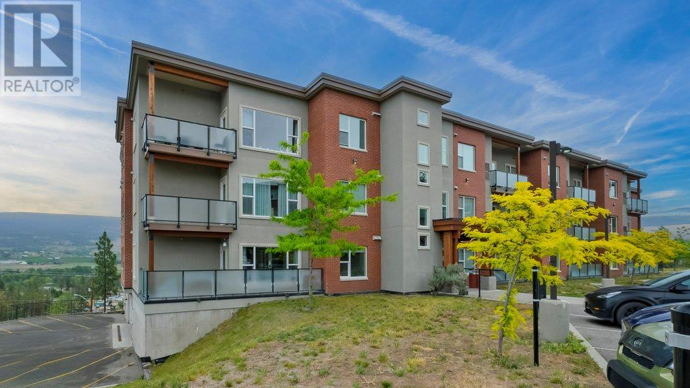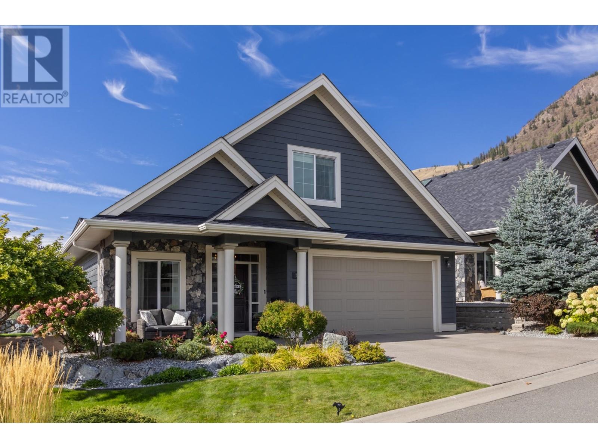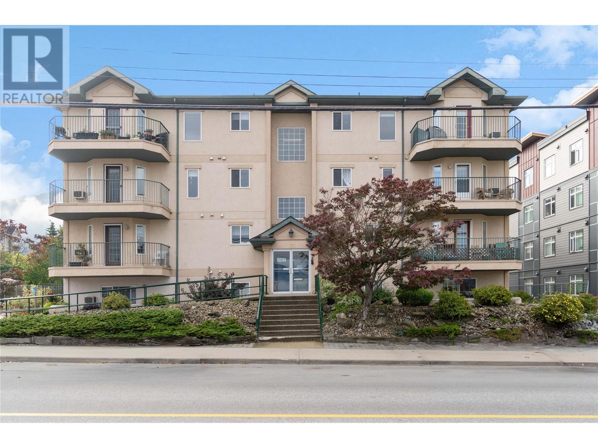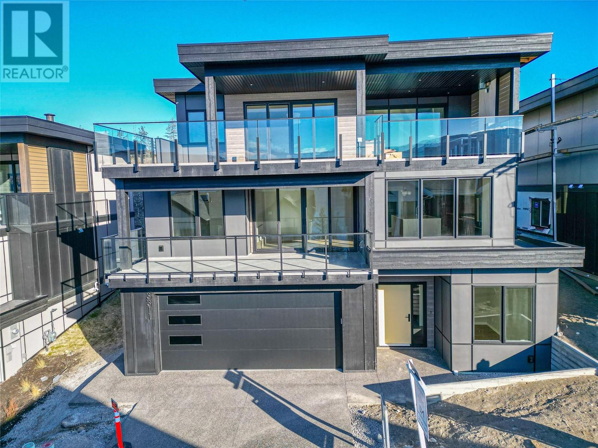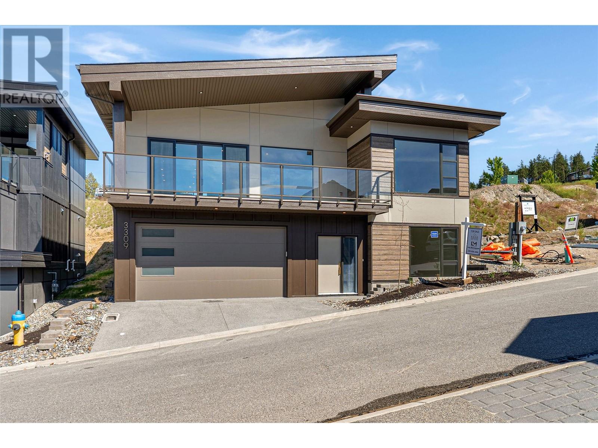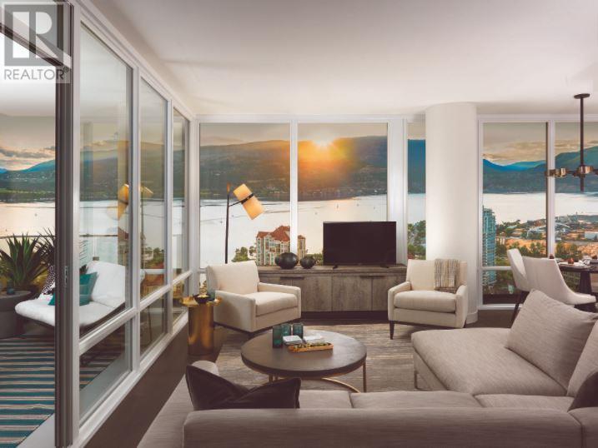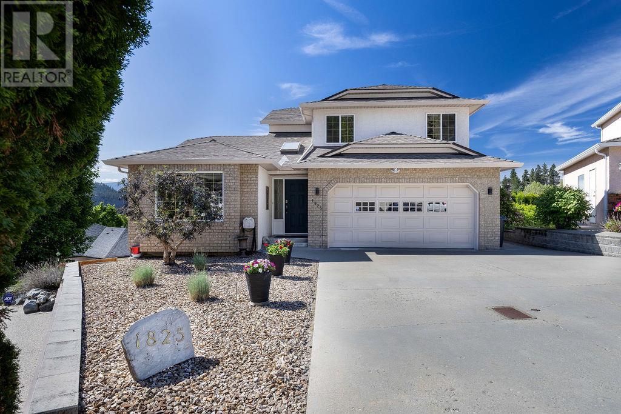6559 Sherburn Road
Peachland, British Columbia
Come and see this great 4-bedroom 3 bath home, with incredible lake views located within walking distance to Antlers Beach & Hardy Falls. This home is deceiving from the outside, is well maintained, has new paint, laminate flooring, carpet, and kitchen appliances. Has a bright and open floor with vaulted ceilings in the living and dining rooms. Features on the main floor include a large primary bedroom, kitchen, and a cozy family room with a gas fireplace, all capturing Lake Views. The largely finished basement features a large rec room with fireplace, a large bedroom and bathroom. BONUS -the unfinished portion of the basement is plumbed and ready to be suited with a separate entrance and sub panel. The outside features a covered sundeck and covered patio down below. Large fenced and flat yard, with a flat driveway, with separate RV parking. Furnace is 4 years old, AC is 3.5 years old, and roof is approximately 10 years old. Brand new Hot Water Tank. A lot of value here! (id:20009)
Royal LePage Kelowna
2395 Pleasant Valley Road Unit# 26
Armstrong, British Columbia
Cobble Hill offers easy and affordable family townhome living in a great Armstrong location! This two story layout with a basement features 3 bedrooms and a full bath on the upper floor, including a large primary bedroom with a cheater door to the main bath. The main floor hosts a functional kitchen, a large dining/family room combo, and a 2 piece bathroom. The French doors leading to your easily manageable, private backyard are just off the living room. The basement sports a large family/rec room, laundry, and additional storage room, completing this convenient floorplan—easy walking distance to the schools and just minutes from downtown Armstrong. The covered carport parking can fit 2 smaller. Low strata fees and pets are allowed with restrictions. This is the perfect home for the first time home buyer or investor. (id:20009)
Royal LePage Downtown Realty
1160 Sunset Drive Unit# 1201
Kelowna, British Columbia
Look No Further!! Welcome home to the most stunning views of Central Okanagan. This condo is located on the 12th floor in the center of the building some of the best views in 1160 Sunset Dr. Amenities including pool, hot tub and tennis court. Shopping, & steps away from the board walk and beaches also all of our beautiful Lake Front Restaurants. (id:20009)
RE/MAX Kelowna
8000 Highland Road Unit# 20
Vernon, British Columbia
Well located lot in Swan Lake RV Resort. Several park amenities that include in ground swimming pool, hot tub, club house, pickleball, as well as a beautiful lakefront park and picnic area. Perfect peaceful living for snow birds or year round residence. 30 amp service. Maintenance fees $300/month includes snow removal, park & road maintenance, water, garbage, recycling, septic, $30/m goes towards contingency. Co-operative 1/183 share ownership. (id:20009)
RE/MAX Vernon
1200 Rancher Creek Road Unit# 333c
Osoyoos, British Columbia
Own you own 1/4 share of this 2 bdrm(KQ) 2 bath 833 sq. ft. suite in Spirit Ridge with spacious balcony to enjoy the views of lake & pool area. The suite offers granite countertops, maple cabinetry, an open floor plan & superior soundproofing, TV in all bedrooms and living room and an underground parade. Enjoy yourself or put it in the rental pool for others to enjoy. Resort exchange opportunities available. Property is NOT freehold strata, it is a pre-paid crown lease on native land with a Homeowners Association. HOA fees apply. Photo's are not of exact unit, but of the same floor plan. Call for additional information today! (id:20009)
Royal LePage Desert Oasis Rlty
4149 Gallaghers Woodlands Drive
Kelowna, British Columbia
If you like to hike, play tennis, swim or golf - this is the community for you! Well maintained & bright 3 bedroom rancher detached home in the highly sought-after and amenity-rich Gallaghers neighbourhood. The spacious layout is complemented by elegant detailing, including arched doorways and a 2-way fireplace. The interior is in immaculate condition and move-in ready. The bright living room features large windows that showcase the surrounding mature greenery and allow for an abundance of natural light. The kitchen features ample cupboard and counter space and is ready for your personal touch! The adjacent dining area provides easy access to the private backyard, perfect for outdoor entertaining and relaxation. Gallaghers is renowned for its incredible community spirit, offering a vibrant lifestyle. The clubhouse features a refreshing pool, fitness facilities, meeting spaces and artisan studios. A vast network of trails right outside your door are ideal for hiking and biking adventures with friends, while nearby tennis courts and access to two esteemed Gallaghers golf courses provides additional recreational options. Don't miss the opportunity to experience this exquisite home firsthand in one of the most desirable neighborhoods! This home is priced well under the area average and has some big ticket updates! (id:20009)
RE/MAX Kelowna - Stone Sisters
669 Carleton Street
Kelowna, British Columbia
Experience luxury living with breathtaking views and thoughtful design in this exquisite new home, handcrafted by AuthenTech Homes Ltd. Located in a prime area near UBC Okanagan, Aberdeen Hall School, YLW, as well as various shops, restaurants, parks, and hiking trails, this home is perfect for families. This residence features bright, spacious rooms, high ceilings, and a cozy gas fireplace in the living room, complemented by stunning valley views. The beautifully designed two-tone kitchen with a large island seamlessly connects to the great room, dining room and oversized patio, making it ideal for year-round entertaining. The main level includes two bedrooms and two bathrooms, while the lower level offers two additional bedrooms, a bathroom, and a spacious family room that is roughed in for a future wet bar. Completely separate from the primary living space is a bright, large 1-bedroom, 1-bathroom legal suite with its own entrance, laundry, and ample parking. Roughed in for an in-ground pool. Enjoy plenty of parking space with the expansive triple-car garage and oversized driveway. The modern features, energy efficiency, and low maintenance of this new home provide peace of mind and incredible value. Appliance package & landscaping included! (id:20009)
Sotheby's International Realty Canada
1042 Mt Ida Drive
Vernon, British Columbia
Excellent 4 bedroom, 3 bathroom rancher with walkout daylight basement in convenient Middleton Mountain location. Abundant level parking with large designated R/V area. Beautiful city and mountain views from both levels. Quality built home that has been very well maintained. Lovely hardwood floors on main level with brand new shower in primary bedroom ensuite, new washer/dryer and brand new refrigerator on order. Big peaceful sundeck, private backyard, storage shed, double garage and nicely landscaped. (id:20009)
RE/MAX Vernon
2020 14 Avenue Se
Salmon Arm, British Columbia
Well priced Newer home with side-by-side suites in great location with walking distance to Hillcrest Elementary. The Main suite has open floor plan Kitchen to Dining and Living room, gas fireplace and access to backyard with covered patio. Laundry and double garage access. Upstairs you'll find 3 bedrooms the primary with walk-in closet and generous 5 piece ensuite. The suite has never been lived in, has separate private entrance, open plan, in-unit laundry and 2 bedrooms of it's own. The home is equipped with smart home technology to control right from your cell phone. Reverse osmosis water purification system, Underground sprinkling, fruit trees and a superb neighbourhood. (id:20009)
RE/MAX Vernon
2926 Mccreight Road
Kamloops, British Columbia
Live in the quiet setting of Pinantan. Enjoy this split level home with three bedrooms and 2 full baths. Spacious kitchen and dining room with 2 bedrooms and laundry on the main floor. Upper level complete large living room and second room can be used as a master bedroom with walk-in closet and ensuite or can be used for your hobby room. Your outdoor living features a 30x40 detached garage. This is complete with in floor heating, bathroom,200 amp service, paint bay and more. Loads of parking on your beautiful lot that backs onto a gentle creek. You will love the area, close to lake, fishing, hunting, quad trails, skiing close drive to Kamloops. Call LB to view.Cats are indoor only. All measurements aprox to be verified by the Buyer (id:20009)
RE/MAX Real Estate (Kamloops)
1836 Tower Ranch Boulevard Unit# 1
Kelowna, British Columbia
Welcome home to 1-1836 Tower Ranch Blvd! From the second you step inside, you'll be impressed! You're instantly greeted with natural light flowing in from the massive windows facing Okanagan Lake. This former showhome is finished with hardwood floors and granite counters that mesh seamlessly to give the feeling of comfort and elegance. Everything you need is all on the main floor making this a great home for snowbirds or empty nesters, not to mention the complete lock and leave flexibilty this home has! The office, laundry room, primary bedroom, and garage are all situated conveniently on the main level, and don't forget to step out onto the deck and take in some truly breathtaking views! These have to be seen in person, trust me, the photos can't do this view justice! Downstairs you'll find all the space you need to host friends and family! 2 guest rooms, a large living room, a wet bar, and an amazing flex space (currently a wine room) can be made into whatever you'd like! A home gym, a theatre room? Take your pick and make it your own. Located on a world class golf course with full dining options year-round, and only a few minutes to shopping, you'll feel a world away while still having easy access into the heart of Kelowna. Safe, secure. and immaculate, you'll love living here! Ask your realtor for a list of the upgrades since this was the former showhome of the development, and then book your showing today! (id:20009)
Vantage West Realty Inc.
1035 Hume Avenue
Kelowna, British Columbia
Dont miss out on this one ! Lovingly cared for family home on quiet street in Black Mountain boasting spectacular lakeview and only 5 minutes to everything. This home boasts 4 bedrooms and den ( 2 bdrms + den up) & 2 large bdrms down PLUS there's a new 1 or 2 bedroom suite depending on your needs making this a great for the extended family or mortgage helper. Large lake view deck to enjoy your Okanagan summers, Fabulous open plan with large gourmet kitchen & spacious windows adds lots of natural light. Lavish master suite, main floor laundry, double garage, Low maintenance yard, new hot water tank, This home is ideal and lends itself to options from a growing young family to empty nesters looking to down size it has it all. (id:20009)
RE/MAX Kelowna
2622 Thompson Drive
Kamloops, British Columbia
Enchanting English Manor-Style Residence on the South Thompson River Nestled on a lush .48-acre parcel in the heart of Kamloops, this meticulously designed English Manor-style home offers an unparalleled blend of classic charm and modern luxury. From the moment you step foot onto this riverside retreat, you'll be captivated by the serenity and the exquisite craftsmanship that graces every corner. Key Features: Location: Kamloops, British Columbia, Canada Lot Size: Approximately 0.48 acres Bedrooms: Multiple Bathrooms: Multiple Kitchen: A culinary masterpiece with high-end Miele appliances, including a steam oven, two dishwashers, and a convection oven/microwave. Fireplace: A custom iron fireplace serves as the heart of the living and dining rooms. Craftsmanship: Impeccable woodwork showcased throughout the entire residence. Comfort: Dual furnaces and hot water tanks ensure comfort on every floor. Exquisite Living Spaces: The thoughtful design and lavish details will impress you from the moment you step inside. The main floor boasts a welcoming living room and a dining area, both featuring panoramic views of the picturesque South Thompson River. The pool deck is just steps away, offering a convenient shower room for refreshing dips. Primary Bedroom Retreat: Upstairs, you'll discover an extraordinary primary bedroom suite spanning over 800 sq. ft. Your personal haven features a generous 12x14 walk-in closet--a marriage-saving luxury. Wake up to breathtaking views of the river, and fall asleep to the soothing sounds of nature. Riverside Paradise: The .48-acre lot extends down to the banks of the South Thompson River, providing not only a tranquil environment but a habitat for local wildlife, including eagles, swans, and other friendly inhabitants. You can enjoy the beauty of nature from your own backyard. Modern Comforts: The house is equipped with all the modern amenities one could desire. No expense was spared when this residence was constructed, ensuring t (id:20009)
Royal LePage Kamloops Realty (Seymour St)
1250 Monte Vista Avenue
Kelowna, British Columbia
Suite Potential!! Discover the epitome of modern living in this beautiful home located in the highly desirable Kirschner Mountain. Known for its proximity to parks, schools & scenic hiking & biking trails, this family friendly location cannot be beat! Perfectly situated on a large corner lot offering breathtaking views. As you enter, you are greeted by a spacious entryway leading to the open-concept main living area. Here, feature walls & a floor to ceiling stone fireplace take center stage, setting a tone of elegance & comfort. The well-equipped kitchen features a gas range, wall oven & a large island. Large windows flood the space with natural light, highlighting the expansive views. The adjacent living room seamlessly extends to a partially covered deck, perfect for relaxing or entertaining. The large primary offers private access to the outdoor deck & features a luxurious 5-piece ensuite & walk-in closet. A mudroom off of the garage includes laundry machines & a pantry for added convenience. Downstairs, a spacious rec-room with a summer kitchen & separate entry awaits, along with three additional bedrooms, providing ample space for a growing family or guests. This home has great potential for a suite conversion. The fully fenced backyard holds plenty of room for children to play or to create the garden of your dreams. This home is a perfect blend of modern luxury & family-friendly living! (id:20009)
RE/MAX Kelowna - Stone Sisters
560 7 Street Se Lot# 6
Salmon Arm, British Columbia
Discover the potential of 560 7th Street, SE, strategically positioned in the charming city of Salmon Arm, BC. This unique property fronts both 7th and 8th Streets and presents an exceptional opportunity for development, suitable for either renovation enthusiasts or developers. Nestled on a tranquil street lined with a harmonious blend of newly constructed residences and beautifully renovated character homes, the site offers versatility in its use. The location is serene yet incredibly convenient, placing you mere minutes from the bustling downtown area. Salmon Arm is a vibrant community known for its inviting atmosphere and strong community presence. The downtown area is a treasure trove of amenities, including cozy coffee shops, diverse restaurants, and boutique shops, perfect for leisurely days out. Cultural delights abound with the local farmers market, a community highlight not to be missed, and the picturesque Shuswap Lake and Wharf, ideal for picnicking, sightseeing, or enjoying quality time with loved ones. Whether you're drawn to the charm of refurbishing a vintage home or you're scouting for a lucrative development project, this property accommodates both aspirations. Don’t miss out on the chance to own a piece of Salmon Arm’s growing legacy. Take the first step towards your dream project at 560 7th Street, SE—where potential meets opportunity in the heart of Salmon Arm. (id:20009)
Real Broker B.c. Ltd
182 Poonian Court
Kelowna, British Columbia
OPEN HOUSE SATURDAY OCTOBER 5. 2-4 PM Welcome to 182 Poonian , and this lovely, well-cared for home. Situated on a quiet cul-de-sac , it is walking distance to schools, bus stop, parks, the ""Y"" and more, plus a short drive to grocery, golf and all amenities. With 5 bedrooms and 4 bathrooms there is plenty of space for the whole family, and the large backyard has been beautifully landscaped and could easily accommodate a fabulous pool ! The bright open concept kitchen and living space make it great for entertaining, and has access to the patio with beautiful views. Recent updates include Furnace (2024) HW Tank (2024) A/C (2021) and all appliances with the last 4 years . There is nothing to do here but move in ! (id:20009)
RE/MAX Kelowna
765 Westminster Avenue E
Penticton, British Columbia
Welcome to Grandview Terraces, a new luxury development by Agave Homes. This future California Modern home is located in a premium tranquil setting, steps away from the KVR trail and within walking distance of Penticton’s downtown amenities including restaurants, craft breweries, Okanagan Lake beaches, marina, and the farmer’s market. Beautiful low-maintenance landscaping and a gated, intimate side courtyard entry welcome one into the home. The innovative reverse floor plan reveals spectacular lake and mountain views from the deck, primary living area, and kitchen, all conveniently accessible by elevator. The private patio off the primary suite is engineered for a hot tub and offers an ideal oasis for sinking into a relaxing evening. When company is over, the home is perfect for entertaining with its bright, open kitchen, adorned with custom cabinetry, quartz waterfall countertop, high-quality integrated appliances, and a concealed walk-in pantry. Treasured wines can be brought up from the temperature-controlled cellar, while the outdoor kitchen and saltwater fiberglass pool add even more space to make the most of Okanagan living! (id:20009)
Engel & Volkers South Okanagan
1007 Mt. Burnham Road
Vernon, British Columbia
Brand new Highridge show home situated in the new sought-after Sun Scapes Neighbourhood. This home is well appointed with custom millwork, vinyl plank flooring, engineered hardwood and ceramic tile. Luxurious master suite with heated floors, custom tile shower, generous size walk-in closet. The gourmet kitchen has an island plenty of cupboard space and a walk-in butler pantry. Huge covered rear deck with views of Kalamalka lake and Golf course. Located on Middleton Mnt. and only minutes away from Biking & Walking trails, Kal Lake, Sawicki Park and the popular Rail trail. (id:20009)
3 Percent Realty Inc.
45-2860 Valleyview Drive
Kamloops, British Columbia
Centrally located in the Orchard Walk community of Valleyview, this well-constructed 3-bedroom, 3-bathroom townhome has much to offer. The 2-car tandem garage provides ample space for storage and hobby equipment. The main living area is open and bright, featuring a kitchen with elegant dark cabinetry and contrasting stainless steel appliances. Convenient access to the sundeck and BBQ area enhances outdoor living. The living room boasts a custom feature wall with a built-in electric fireplace. On the top floor, you'll find three bedrooms, including the primary with a 3-piece ensuite, and laundry for added convenience. This home has been meticulously maintained including a new furnace, central AC, and a 3 year old hot water tank. (id:20009)
Engel & Volkers Kamloops
686 6 Street
Vernon, British Columbia
Unbelievable a Walkout basement home. With 2/3 of the basement being finished, allowing for that extra space that you have been looking for. A Very Prime location on 6 street in Desert Cove. This is the new open style living plan. A Three bedroom home on the main floor, Plus one down & a Den. There is a large Family room / games room down stairs with level walk out to the back yard providing a great cross country view. There is a laundry room off the kitchen on the maim floor. The Kitchen offer incredible amount of cabinet space. A large sit up to island. A Fireplace in the living room. This is a level main entry home, should this be a requirement. Double Garage. (id:20009)
RE/MAX Vernon
563 Yates Road Unit# 302
Kelowna, British Columbia
Immediate possession available in this 2 bedroom, 2 bathroom condo within the amenity rich community of the Verve. This corner unit is one of the largest floor plans available, thoughtfully designed with split bedrooms to ensure privacy and convenience for all occupants. Boasting a bright, open layout, this unit enjoys a prime location facing the pool area and is situated at the back of the complex, away from the road noise. Located in a well-connected area, residents enjoy easy access to multiple bus stops as well as nearby shopping and grocery stores, making everyday errands convenient. Schedule your viewing today! (id:20009)
Royal LePage Kelowna
3502/04/06 30 Street
Vernon, British Columbia
An investment opportunity- this expansive three-title commercial property is located just minutes from downtown Vernon. Each title is approximately 0.15 acres. This property offers a unique blend of commercial and residential spaces, making it ideal for investors, developers, or business owners looking for either immediate cash flow and long-term potential. (id:20009)
RE/MAX Vernon
985 Academy Way Unit# 101
Kelowna, British Columbia
Closest Building to UBCO Campus. This main floor corner unit checks all the boxes. 2 bed with den (can fit bed) and 2 baths. Large patio off living area offers space for relaxing and enjoying the Okanagan sunshine. Freshly painted, move in ready! Complex has on-site manager along with medical, liquor store, restaurants and brew pub across the parking lot. Doesn't get better in the University District! Don't wait on this, main floor corner units are the best spots in building! (id:20009)
Royal LePage Kelowna
573 Stoneridge Drive
Kamloops, British Columbia
Welcome to this charming, certified Built Green home in the highly sought-after Stoneridge Estates. Featuring 4 bedrooms and 3 bathrooms, this delightful property offers true one-level living with an open-concept layout. The spacious primary bedroom is a retreat of its own, complete with a large walk-in closet, double vanity, and private water closet. The cozy living room, anchored by a gorgeous fireplace, seamlessly flows into the updated kitchen and dining areas, offering modern appliances and hard surface flooring throughout. Step outside to a private, HOA-maintained yard, perfect for relaxing or entertaining. Upstairs, you'll find two additional bedrooms with generous closets and easy attic access for storage. A 4' crawl space, double garage, and a two-car driveway round out this wonderful home. Don't miss your chance to live in this eco-friendly gem! (id:20009)
Exp Realty (Kamloops)
160 5th Avenue Sw Unit# 301
Salmon Arm, British Columbia
EASY LIVING!!! Bright & cheery nicely painted 2 bedroom, 2 bath apartment in the complex ""The Okanagan"". Enjoy the scenic views that include both mountain & distant lake views. Home is well cared for & boasts 980 sq. ft., Primary bedroom with ensuite & walk-in closet, nice sized guest bedroom, second full bath, spacious separate laundry room & open concept kitchen/dining & living room with gas fireplace. Kitchen features lots of cabinets & new dishwasher recently installed. Great covered balcony to enjoy the views & relax on in the warm weather. Hop on the elevator & your new home is conveniently located just off the elevator. Covered parking & large storage locker. Centrally located within walking distance to malls, shopping & restaurants. Pet friendly building & no age restrictions. Perfect for retirement or first time home buyer's. (id:20009)
RE/MAX Shuswap Realty
376 Quilchena Drive
Kelowna, British Columbia
Prepare to be captivated by this sensational Kelowna luxury estate, offering some of the most beautiful breathtaking lake views and stunning sunsets in Kettle Valley. Formerly ""The Winchester"" show suite, this exquisite custom-built home showcases timeless British Colonial architecture and embodies sophistication and elegance. Measuring over 5,500 sq/ft with 6 spacious bedrooms and 5 baths, every detail has been meticulously updated for a new level of luxury. Enjoy sun-drenched vistas from large windows on three levels, while the primary suite serves as a personal retreat, ensuring comfort and relaxation. A detached guest suite, currently a LEGAL Airbnb with a transferable license, adds flexibility and income potential, perfect for visiting family or as a serene getaway. The chef’s kitchen is designed for entertaining, featuring a spacious granite island, high-end stainless steel appliances, and custom cabinetry that blends style with functionality. Unwind in the lower level’s custom movie room or stay active in the fitness area, complete with a built-in bar and wine cooling system to elevate your entertaining options. Outside, your oasis includes a stunning concrete saltwater pool with a retractable cover and a beautiful waterfall feature. Also includes a large grass backyard! This one-of-a-kind dream home offers more than just a residence; it’s a lifestyle waiting for you. Don’t miss your chance to experience the best this area has to offer—book your exclusive viewing now! (id:20009)
Royal LePage Kelowna
254 Scott Avenue Unit# 202
Penticton, British Columbia
This 2 bedroom plus a den, freshly painted condo is east facing providing morning sun and afternoon shade. The strata fee here includes your heating, hot water and natural gas for the fireplace. There is a storage unit directly across from the suite and for parking you have a heated parkade which is secured. The Scottsdale allows one small pet (cat or dog) and the age restriction here is 55+. A great package at an affordable price level. (id:20009)
Chamberlain Property Group
400 Vista Park Unit# 412
Penticton, British Columbia
Step into modern living with this beautiful 2-bedroom plus den condo in the desirable Skaha Hills community. Built by Greyback Construction in 2019, this home offers quality craftsmanship with 5 years remaining on the structural warranty. Enjoy breathtaking lake and mountain views from every principal room, and relax on the spacious covered patio equipped with a gas BBQ connection, perfect for entertaining or simply unwinding outdoors. With over $27,000 in upgrades, this home combines style and convenience—details available through your agent. Skaha Hills provides an array of amenities including pickleball and tennis courts, an outdoor pool and hot tub, a fully equipped gym, a clubhouse, a dog park, and numerous walking trails. Plus, enjoy the financial benefits of no property transfer tax, no GST, and no vacancy or speculation tax. This newer development is ideal for working professionals and retirees seeking a low-maintenance lifestyle. With a detached garage and an additional surface parking spot, you’ll have all the space you need. Discover the perfect blend of luxury and convenience at Skaha Hills—where you can truly lock up and leave without a worry! (id:20009)
Chamberlain Property Group
2740 Ethel Street
Kelowna, British Columbia
Fantastic opportunity with this centrally located, substantially renovated, no-step rancher - this three-bed / two-bath home is ideal for a young family or retirees looking for a townhome alternative! Open concept with island kitchen, gas fireplace, fenced yard with covered patio, master with dedicated ensuite, double garage plus RV parking, all within walking distance to schools, the college, the South Pandosy Village, the beach, Kelowna General Hospital and more! (id:20009)
RE/MAX Kelowna
3220 Centennial Drive Unit# 312
Vernon, British Columbia
Welcome to The Shaunessy! The epitome of comfortable living in this meticulously maintained 2-bedroom home nestled. Situated on the 3rd floor, this end unit offers breathtaking panoramic city, lake and mountain views. The spacious entryway provides easy access to the second bedroom and guest bathroom, ensuring privacy and convenience for guests. The primary suite includes a walk-in closet and ensuite bath. The semi-open concept kitchen, dining, and living area is filled with natural light creating an inviting atmosphere. Offering a variety of amenities including a large furnished amenity room and kitchen, reserved exclusively for homeowners' use. One underground parking space and a storage locker provides ample space for stowing seasonal belongings freeing up space within the home. Pets allowed with restrictions. (id:20009)
Engel & Volkers Kamloops
899 Loseth Drive Lot# 8
Kelowna, British Columbia
Proudly presented by WESCAN HOMES!!! This brand-new home designed by Mullins offers a spacious 4,926.98 square feet of carefully planned and constructed living space. Enjoy breathtaking valley and mountain views from the comfort of your own home. Located in the BlueSky community, this stunning home features a good-sized 2-car garage, ample parking space, 8 bdrms, and 5 1/2 baths, providing plenty of room for the family and extended family. Additionally, a 2-bdrm & 1-bath legal self-contained suite serves as a great mortgage helper. This home also offers an additional flex space with a separate entrance that can potentially be used as an in-law suite, home-office, or hosting gatherings. The main living area boasts an open-concept floor plan, creating a perfect space for entertaining guests. The grand kitchen features high-end appliances and a huge waterfall island, making meal preparation a breeze. Relax and unwind in the luxurious master suite, complete with a spa-like ensuite bathroom and a dream walk-in closet. The open-concept floor plan creates a functional and welcoming space, while the stunning, vast outdoor area provides the perfect place to enjoy the natural beauty of the surrounding landscape, with room for a future pool! Whether you're looking to entertain guests or just relax with family, this home is perfect for you. Don't miss your chance to own this amazing new construction home. (id:20009)
Oakwyn Realty Okanagan
3311 Aspen Lane
Kelowna, British Columbia
Welcome to your dream home in the heart of the Okanagan! 3rd Generation Homes has outdone themselves with this stunning property, now ready for its new owners! Experience the ultimate in luxury living with this high-end home that perfectly embodies the Okanagan lifestyle. From the state-of-the-art chef's kitchen to the breathtaking views, every detail is designed to elevate your living experience. Step into the sleek chefs kitchen featuring top-of-the-line appliances and elegant Caesarstone countertops. The top level offers a primary bedroom retreat with a lavish ensuite, walk-in closet, and in-unit laundry for added convenience. Step outside to your private oasis - the walkout patio is perfect for sipping morning coffee or hosting evening gatherings. Cook up a storm in your outdoor kitchen, unwind in the hot tub, and savour a glass of the finest Okanagan wine while soaking in the panoramic lake views. Need space for your vehicles and storage? Look no further - the double tandem garage has you covered. And for those who prefer to skip the stairs, a state-of-the-art elevator awaits to effortlessly transport you to where you need to go. Ready to embrace the laid-back Kelowna lifestyle? Contact your agent today to schedule a private showing and make this stunning property your own! (id:20009)
Oakwyn Realty Okanagan
981 Lochness Street
Kelowna, British Columbia
Introducing 981 Lochness - this stunning newly built residence has been carefully crafted to be your ideal family home with 3 BEDROOM ON ONE LEVEL, a large lush YARD for the kids & dog to play, a 1 bedroom SUITE for a mortgage helper or live-in family and last but not least, ticking all the boxes with gorgeous serene valley VIEWS. Step inside to find this designer home accented with elegant finishes and superior craftsmanship. The kitchen draws you in with elevated extended cabinetry, brushed brass hardware, an extra-wide sleek white island & luxury-rated appliances. Seamlessly transitioning to the living area with a show-stopping fireplace feature including a built in bench, and connecting to large patio-sliding doors to the covered deck - perfect for unwinding in the evening and soaking in your Okanagan views. Upstairs boast a primary bedroom complete with it’s own balcony, dual vanity and spacious walk-in-closet. 2 more bedrooms and extra loft space creates a great layout for the kids. The walk-out basement boasts the oversized separate 1 bedroom suite with interior access for convenience! With a bonus bedroom for the main living area as well. With the landscaping fully done this home is MOVE IN READY. (price+gst) Book your showing today! (id:20009)
Royal LePage Kelowna
771 Carnoustie Drive
Kelowna, British Columbia
Welcome to this spectacular 6 bedroom home perched within the stunning setting of Black Mountain, one of Kelowna’s top rated high-end neighbourhoods offering captivating Okanagan Valley views, proximity to prestigious golfing, great schools, nearby hiking trails and only minutes to your favourite Kelowna amenities. With a TRIPLE CAR GARAGE, a large 0.27acre lot & 2 BDRM suite this home offers a combination of features you won’t find elsewhere. Graced with sophisticated designer finishings and impeccable craftsmanship throughout, this expansive layout boasts a gourmet kitchen with a deluxe luxury fridge, gas range, accessory butlers pantry with beverage fridge & maximized cabinetry. Large windows fills the home with bright natural light and the covered deck & sundeck is the perfect space to enjoy, entertain & unwind! The primary bedroom is a masterpiece with a spacious ensuite and walk-in closet. Sleek design and elegance carries through to your walk-out basement featuring and upgraded under-slab room for your potential theatre-room or gym and 2 more main living bedrooms. A fully separate 2 bedroom suite will offer you the ultimate flexibility for extra income or a space for live-in family. The large yard leaves ample room for green space or an option to add a POOL. This home is a MUST SEE with thoughtfully architectural design and luxurious finishings. (price + gst) Book your showing today! (id:20009)
Royal LePage Kelowna
901 Melrose Street
Kelowna, British Columbia
**Open House every Tues - Sat 1-4PM** There are a number of good new homes in the area for sale. But, if you want GREAT quality and attention to detail come view and buy this home. The builder has 4 lots on Melrose and this was the best. Expansive views, great sight lines and good topography make this a spectacular lot. The home was positioned to take advantage of the views and site lines from as many rooms as possible, not the least of which is the view from the huge covered deck. On the deck sit back, relax, use the gas outlet for a fire pit, enjoy the BBQ niche and the space to converse and enjoy Black Mountain. Inside the home are generous rooms that are bright and leave a sense of flow. You really need to check out the primary suite, over the top does not begin to describe the ensuite and closet. Gorgeous! The rest of the home has some great finishing touches all with an eye to making the experience of home ownership a beautiful thing. You may have noticed the lower level is larger than the main floor. True! The suspended slab adds a huge amount of space. Room for a large 2 bed LEGAL suite, storage, 2 extra beds, and rec space are all here and open onto the flat rear yard. All the extras are included; high performance appliances, great quality finishing, high end lighting, amazing textures and colour, not to mention a full high quality suite. Did we mention there are 3 laundry hookups? The designers and build team have thought of it all, nothing is left untouched! (id:20009)
Coldwell Banker Horizon Realty
3309 Aspen Lane
Kelowna, British Columbia
Welcome to a breathtaking 4 bedroom, 3 bathroom home spanning 2600 sq feet, meticulously crafted by 3rd Generation Homes and priced to sell! Nestled in the picturesque community of McKinley Beach, this residence offers a stunning lake view that will take your breath away. Step inside to discover a seamless blend of modern elegance and functional design. The interiors feature sleek, contemporary finishings that exude sophistication, from the spacious living areas to the gourmet kitchen. Whether you seek a peaceful retreat or a place to entertain, this home caters to all lifestyles. The open-concept layout creates a natural flow between rooms, complemented by abundant natural light that enhances the ambiance throughout. Outside, a serene patio invites you to relax and soak in the beauty of the surrounding landscape. Picture yourself savoring morning coffee on the deck as the sun rises over the tranquil lake waters. Don't let this opportunity slip away to own a piece of paradise in McKinley Beach. With its impeccable design, quiet location, and breathtaking views, this home is a standout. Experience luxury living at its finest in this exquisite property by 3rd Generation Homes. Schedule your private tour today and see why this home is not just a purchase—it's an investment in your lifestyle. Act now and secure this smoking deal before it's gone! (id:20009)
Oakwyn Realty Okanagan
1059 Carnoustie Drive
Kelowna, British Columbia
For more information, please click on Brochure button below. Welcome to this stunning multi-generational 7-bedroom, 5-bath single-family home. Constructed with exceptional quality by Maloff Contracting, this home is designed for luxury living while offering excellent income potential. Situated on a 0.25-acre lot, this 4,195 sqft residence features impressive 20-ft ceilings and large windows throughout the foyer and great room, flooding the space with natural light and providing one of the best-unobstructed views of the valley and golf course. The property includes a 960 sqft 2-bedroom registered suite and a 617 sqft 1-bedroom unregistered suite, perfect for extra rental income or accommodating guests. The main floor includes the primary and two spacious bedrooms, with a rec room, full bath, and an additional bedroom on the lower level. Enjoy outdoor dining on the spacious deck, with a pool-sized lot that has rough-ins for a hot tub and pool, allowing for future customization. The oversized garage is equipped with car chargers and central vacuum. Inside, a natural gas stone fireplace adds charm and warmth. The home also features in-ceiling speakers, a spice kitchen, a BBQ deck, a recreation room, and a wet bar perfect for entertaining. Nestled in a peaceful cul-de-sac, this home is surrounded by walking trails and playgrounds, making it an ideal spot for families. Conveniently located near Black Mountain Elementary, it's just a 35-minute drive to Big White. (id:20009)
Easy List Realty
127 Snowsell Street
Kelowna, British Columbia
Spacious 5-bedroom family home in North Glenmore with a brand new roof and brand new in-law suite downstairs! Upstairs is now vacant, but the last set of tenants were paying $3000/month. 3 beds and 1 bath up with a kitchen that leads out to a large elevated sundeck! The huge backyard is great space for hosting friends. Lot is a good candidate for future development. Downstairs you will find 2 bedrooms and 1 bathroom with a large living room space. This lower suite has a separate entrance and each unit has their own laundry. This home is also steps away from North Glenmore Elementary! Seller is putting on some finishing touches to the new downstairs suite: door install, painting, backsplash grouting. Measurements are approximate and buyer should verify if important. Call/Text Tom Scott: 236 888 5816 (id:20009)
Coldwell Banker Executives Realty
4541 16 Street Ne
Salmon Arm, British Columbia
For more information, please click on Brochure button below. Breathtaking executive lake view home in Raven Hill Salmon Arm - 1983 home was renovated top to bottom in 2018 using highest quality materials with attention to details, function & finishing throughout. Upon entrance be awestruck by the stunning view of Shuswap Lake, Fly Hills & Mount Ida. The entertainer’s & chef’s dream kitchen is equipped with top-of-the-line stainless steel Kitchen Aid appliances, including a 6-element gas range, built-in double ovens, a wall pantry, a large quartz island & countertops. Off the kitchen/dining & living room access the deck to find multiple seating & eating areas to watch incredible sunsets & take in the views. Main floor lakeview master bedroom also accesses the deck & a Suncoast encloser via French doors. The custom-built-in his-and-her closets lead to the large and luxurious 5-piece ensuite with an oversized soaker tub, a glass shower with dual shower heads, separate vanities & private toilet room. A second bedroom, powder room & laundry are also on the main floor. The walkout basement has 2 additional bedrooms, a gym/office, mud room with private entrance & a family/media room accesses the covered patio. A large workshop is under the garage. Acacia hardwood floors & tile are throughout the main floor with plush carpet, tile, & engineered vinyl planking throughout the walk out basement. All measurements are approximate. (id:20009)
Easy List Realty
887 Loseth Drive
Kelowna, British Columbia
You’re going to want to see this home !! This stunning home offers a perfect blend of luxury and comfort, tailored for modern living. Three spacious bedrooms plus an office are dedicated to the main home, it caters effortlessly to families and professionals alike. The kitchen features high-end finishes and appliances that elevate everyday cooking, with a butler's pantry that provides extra space for organization and entertaining, complete with a stand up freezer, prep sink. Attention to detail throughout. Access to the patio that overlooks the pool is the perfect place for morning coffee or evening cocktail's. Chilly evenings can easily be warmed up by the fireplace, this show piece is uniquely designed and finished off with side shelving and white oak feature. The primary bedroom serves as a serene retreat, complete with a walk in closet, luxurious five-piece ensuite for ultimate relaxation. Finishing off the main floor is an office and two piece bath. The lower level adds to the homes functionality with two additional bedrooms, a full bathroom that doubles as your pool washroom a bar area with wine fridge and a beautiful linear electric fireplace. A well-appointed two-bedroom suite with its own separate laundry and entrance, is ideal for guests or as a rental opportunity. The triple garage offers ample space for vehicles and toys, ensuring convenience and functionality. Thought was put into adding additional height if you want to install a lift for your extra vehicle. (id:20009)
Oakwyn Realty Okanagan
1874 Parkview Crescent Unit# 45
Kelowna, British Columbia
Welcome to Orchard Place 1, a quiet 55+ community. This well-maintained 3-bedroom plus den home features a main-level primary bedroom with a private ensuite. Enjoy the spacious living room with a cozy corner fireplace, perfect for relaxation. The lower level includes an additional bedroom and den, providing ample living space. With abundant storage and easy access to Mission Greenway just across the road, this home is ideally located near Orchard Park shopping mall, Costco, and bus routes. Embrace a comfortable, convenient lifestyle in this lovely community! (id:20009)
Royal LePage Kelowna
3475 Granite Close Unit# 316
Kelowna, British Columbia
This exquisite FULLY furnished 2-bedroom, 2-bathroom executive CORNER UNIT is luxurious lake living at its finest! Spanning over 1,320 square feet, this condo features an open-concept Great Room with floor-to-ceiling windows overlooking gorgeous panoramic Okanagan Lake views. No detail is overlooked in this luxe condo from the walk-in closets, to 2 private patios to the massive spa-like master ensuite. Excellent layout with essentially 2 living quarters. Enjoy the lake life with some serious Rest and Relaxation on your private 300-sq-foot deck and exclusive amenities such as a Roof Top Hot Tub and Salt Water Pool. Enjoy membership in the Granite Yacht Club for exclusive use of the 23 ft pontoon boat and SeaDoos. With Over 20 km of hiking trails at your front door, the Mckinley Beach Life will soon include a brand new Amenity building with an Indoor Pool, Outdoor Hot Tub, Gym and Yoga Room. Other features include: Huge 100 sq ft Storage Room on same floor as condo, Air Conditioning, On Demand hot water, 9 ft ceilings and gas BBQ hookup. Adding to the allure, the new world-class winery in McKinley Beach will be a perfect complement to the luxurious lifestyle! Come experience the quintessential lake life with unobstructed, panoramic views in this dream condo...all just 10 minutes from the Kelowna Airport and 15 mins from downtown Kelowna. Your retreat in paradise awaits! NOTE Comes Furnished! (id:20009)
Exp Realty (Kelowna)
1191 Sunset Drive Unit# 1505
Kelowna, British Columbia
Beautiful 2 bed/2 bath, corner unit on the 15th floor with Southwest lake and mountain views. The unit boasts 9' ceilings with an expansive (344sf), wraparound patio with 180 degree views of the city, lake and mountains. Walkable to many shops, wineries, breweries, restaurants and more. Resort-style amenities include two pools, a hot tub, fire pits, bbqs, pickleball courts, gym, yoga room and more. One parking stall and storage locker included. (id:20009)
Oakwyn Realty Ltd.
1825 Lipsett Court
Kelowna, British Columbia
Pride of ownership is so apparent with this 4 bdr, 4 bath home in the heart of Glenmore in an extremely low turnover and quiet neighborhood. Level entry home with full finished walkout basement that would make a fabulous inlaw suite. Main floor with stunning hand scraped, wide plank maple floors with formal living room and dining room that leads into the beautiful kitchen with quartz counters, gas stove, and solid oak cabinets. French doors off the kitchen and breakfast nook onto the back deck for your morning coffees with incredible views. Family room off the kitchen with gas fireplace to cozy up around, 2 pc bath, spotless laundry room and double garage with cabinets that will make Dad smile. Upstairs offers a generous primary bedroom (19x12) with 3 piece ensuite and walkin closet, 2 more great bedrooms up and a 4 pc bath. Downstairs offers a huge rec room with 3 piece bath attached, very generous bedroom, storage room and separate level entry to the back yard. This home is extremely well taken care of and shows very well! (id:20009)
RE/MAX Armstrong
1000 Snowberry Road Unit# 17
Vernon, British Columbia
Experience the charm and elegance of this updated home in the well-kept Snowberry Breeze complex. This immaculately maintained rancher exudes warmth and character. The new hearth and gas fireplace create a cozy ambiance, while the updated kitchen features modern touches and stainless steel appliances. The home boasts two well-appointed bedrooms and a great space for an office. It is enhanced with updated LED lighting throughout, high-end blinds (including blackout blinds in the bedroom), and a new sunshade awning for the back patio. Enjoy the convenience of a new washer and dryer and the luxurious new ensuite with its stunning walk-in tile and glass shower. Additional features include an oversized garage and a flat driveway, all within the well-maintained bare-land strata complex of Snowberry Breeze. This property is ready for you to move in and enjoy. (id:20009)
RE/MAX Vernon
36 Kenyon Road
Vernon, British Columbia
This stunning home offers breathtaking lake views and is just a 5-minute walk to the beach and dock. Completely renovated from top to bottom, it features new wiring, plumbing, insulation, heated floors, a new roof, and a large composite deck. Inside, you’ll find 3 bedrooms, a den/office, and 2.5 bathrooms including a beautiful ensuite. The custom kitchen is a chef's dream with an induction cooktop, a 9-foot island, quartz countertops, a built-in vacuum, and a 200-amp service. The large 0.54-acre lot provides plenty of parking for all your vehicles and toys. Whether you’re looking for a family home, a retirement spot, or an investment, this property is perfect. Plus, with miles of trails right behind you, there’s endless outdoor fun for ATVing, hiking, or any other nature activity you enjoy. Low taxes, no speculation tax, and welcoming neighbors make this a true gem! (id:20009)
Exp Realty (Kelowna)
1036 Quails Roost Crt
Kamloops, British Columbia
Two story Family home with fully finished walkout basement with easy rental suite in a great neighborhood in Batchelor Heights. The yard is very private, easy care with trees, garden, nice landscape and a garden shed. The upper floor has three spacious bedrooms with the primary bedroom having a four piece ensuite with jetted tub and two walk in closets. The main floor has two gas fireplaces very nice kitchen , nook and family room with slide out doors leading to covered sundeck to enjoy the nice view from, the main floor also has a formal dining room and living room with flooring being a mix of tile and hardwood. The basement has a nice recroom, one bedroom, 3 piece bath, storage area and a kitchen which has a dishwasher, sink and very nice cupboards with an Island, there is also a nook area which leads to the backyard with a covered patio. The home is in like new condition with high quality flooring throughout and also has a two car garage with good parking. (id:20009)
RE/MAX Real Estate (Kamloops)
4619 Fordham Road
Kelowna, British Columbia
Now listed 200k BELOW cost! Experience luxury living in this quiet and exclusive Lower Mission neighborhood! You will find exceptional attention to detail and expert design at every turn of this brand new 6 bedroom 5 bathroom home, including a 2 bedroom LEGAL SUITE. An inviting main level showcases an open concept layout that provides seamless flow between the office, living, dining and kitchen spaces and easy access to your fully fenced yard with patio. Enjoy a chef’s kitchen with high end stainless steel appliances, spacious island with seating, quartz countertops, custom Pedini Italian cabinetry and a connected butlers pantry for additional counter space and storage. The great room has impressive 12 ft ceilings, modern linear gas fireplace and large windows, allowing an abundance of natural light. This excellent upper level floor plan includes an exquisite primary suite with a 5-piece spa like ensuite and European style walk-in wardrobe. Two spacious bedrooms, an additional bathroom, well designed laundry room and a flex room ideal for the kids complete this level. Downstairs features an additional bedroom and bathroom for the main house, perfect for guests and a large 2 bedroom, one bathroom legal suite with dedicated sunken patio. A large garage with an EV charging station and additional storage volume is perfect for the toys. Close to beaches, shopping centers, schools, golfing, parks, breweries and vineyards. Book your private viewing today! (id:20009)
Royal LePage Kelowna




