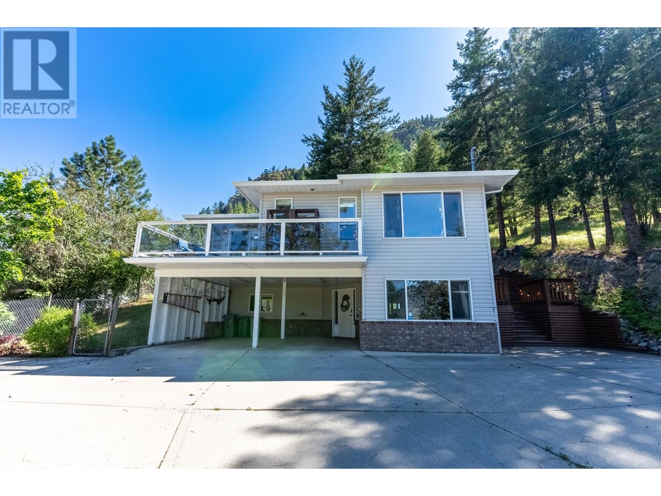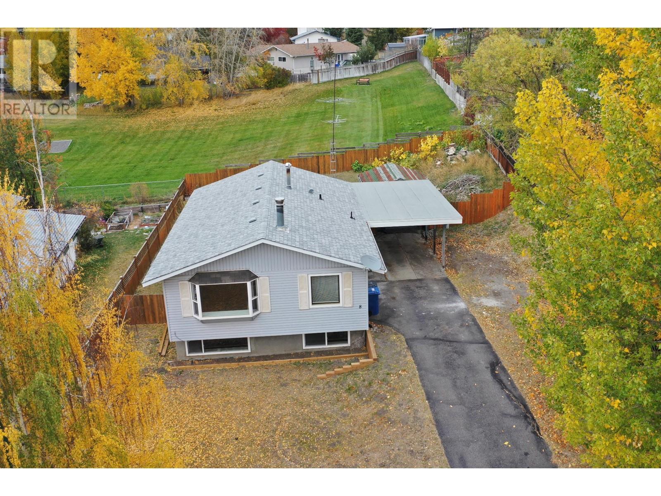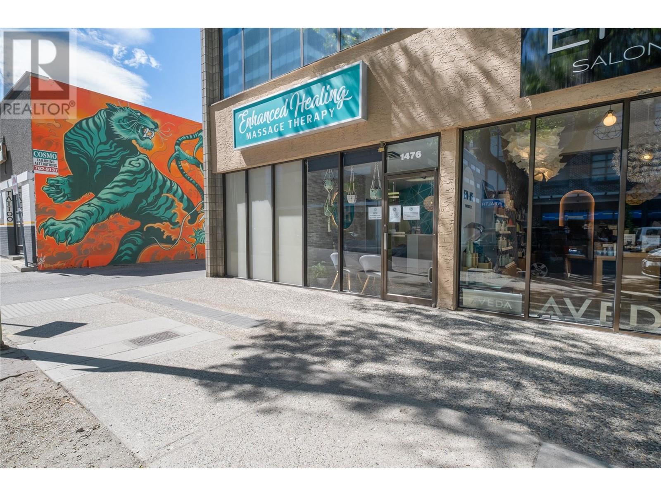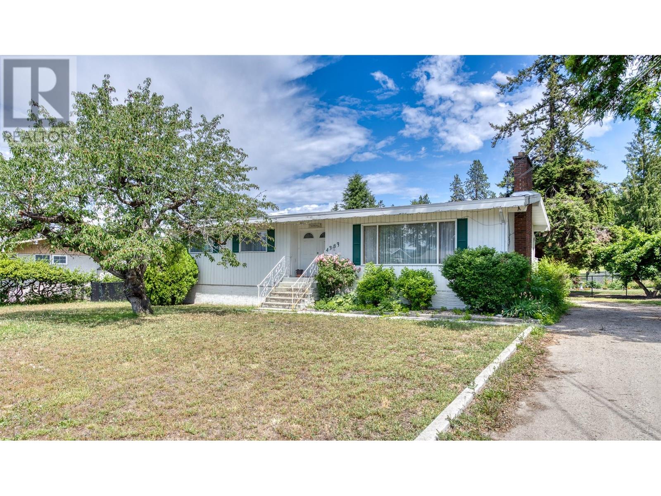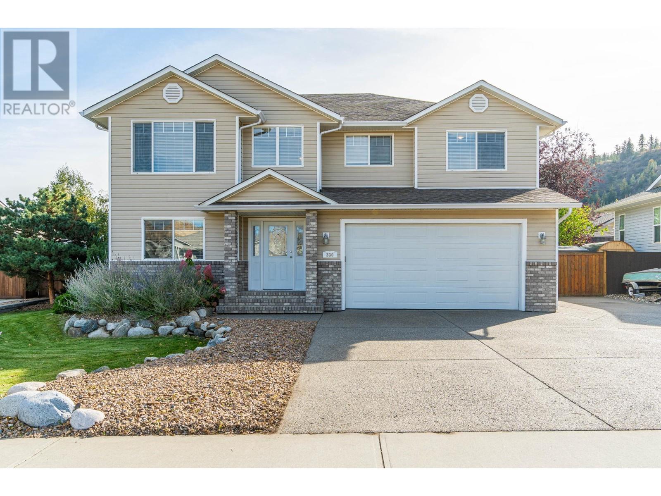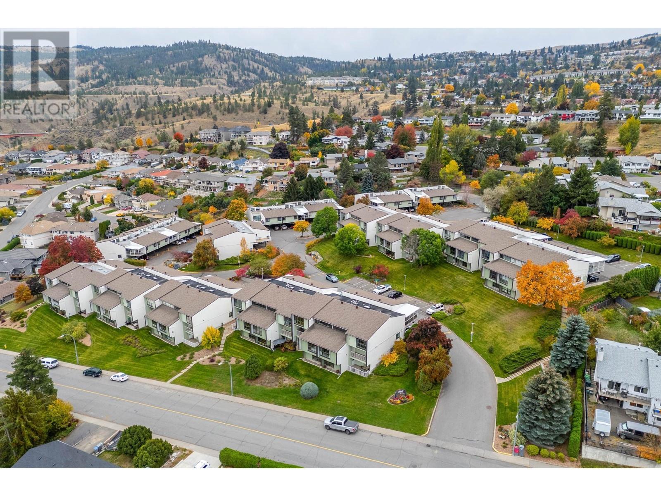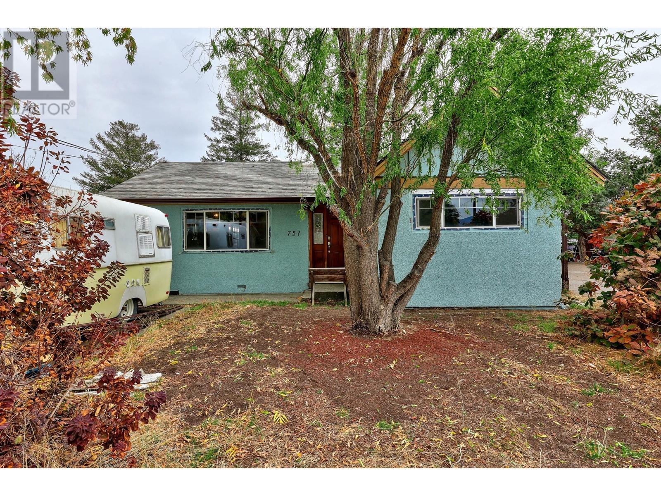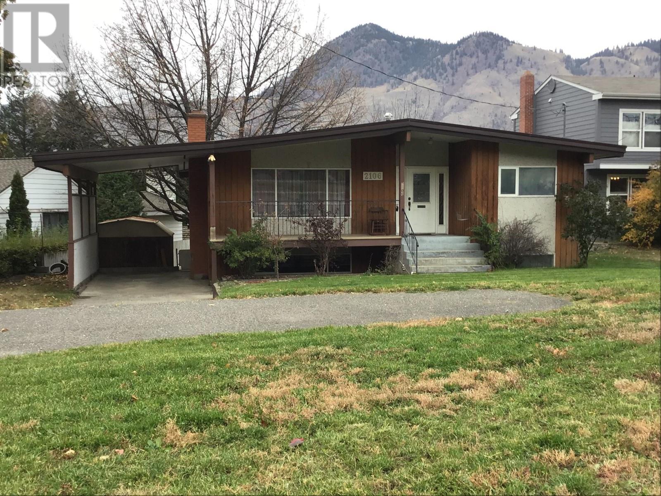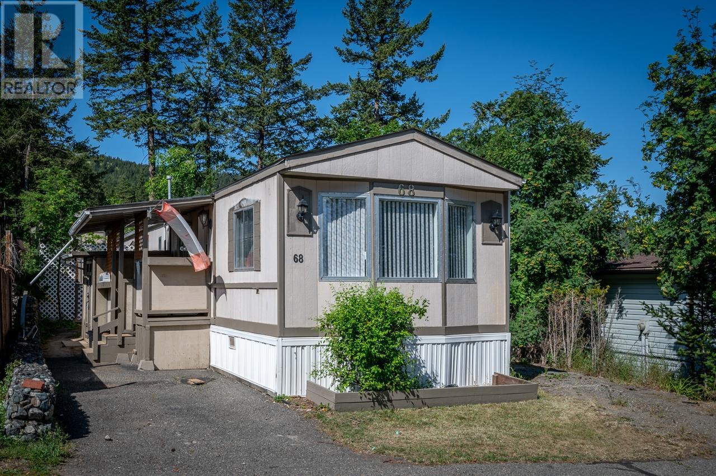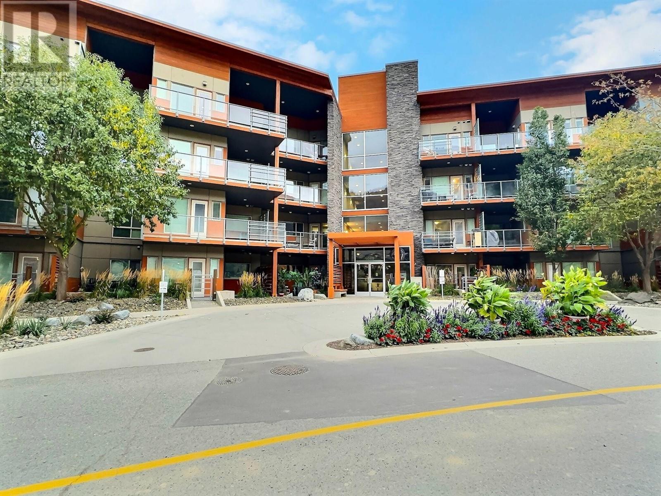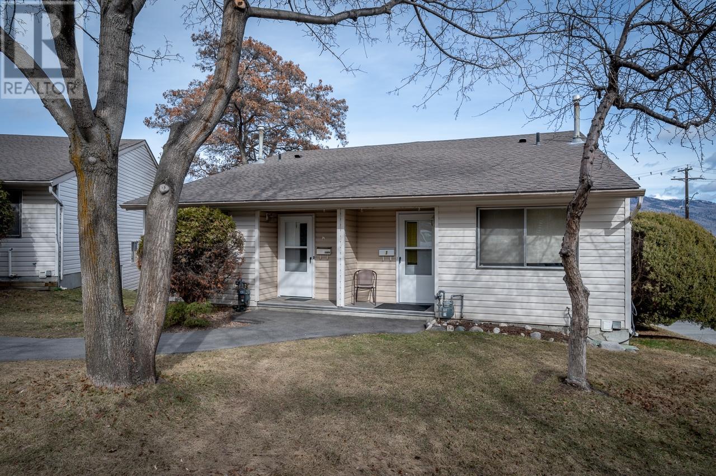115 Redwing Place Unit# 20
Oliver, British Columbia
Discover your dream home in beautiful Oliver, BC! This charming corner-lot townhome offers endless potential with just a touch of creativity and care. Nestled in a tranquil neighborhood by the river, you’ll enjoy stunning views and direct access to scenic hike and bike trails, perfect for outdoor enthusiasts. This one-level rancher features great accessibility with a permanent wheelchair ramp, making it easy for everyone to navigate. Inside, you'll find plenty of storage solutions, including a walk-in closet, an unused dishwasher, and a five-foot crawlspace, plus a handy storage shed. The low strata fees cover essential maintenance, such as roofing and gardening, allowing you to spend more time enjoying your new home. The outdoor space is equally inviting, highlighted by a beautiful hawthorn tree and a nearby bird sanctuary, ideal for entertaining or relaxing in nature. Plus, RV parking is available, making it convenient for your outdoor adventures! This community welcomes all ages and allows up to two pets of any kind or size, ensuring a warm and inclusive atmosphere. With a 90-day rental policy, this property is also an excellent investment opportunity. Located in the only town south of Penticton with a hospital, you’ll have peace of mind and convenience at your fingertips. Don’t miss this chance to make this delightful townhome your own! (id:20009)
RE/MAX Realty Solutions
258 Windsor Avenue
Penticton, British Columbia
Situated on Penticton's prestigious Windsor Avenue, this charming four bedroom home exudes character and elegance. Featured in the movie ""Drinkwater"", the property boasts hardwood floors, a fully fenced backyard with raised garden boxes, and a large detached double garage with lane access. Enjoy the summer days by the 16 x 32 pool with a new cover, pump, and filter system. Freshly painted inside and out. The main level offers a beautiful primary bedroom with patio doors to the deck, two guest bedrooms, a lovely kitchen, plus a separate dining and living area. The lower level features a spacious bedroom, a rec room, a four-piece bathroom, laundry, and storage. Don't miss this opportunity to own a piece of luxury on Penticton's premier street. Measurements taken from i-Guide. Call listing agent today for a viewing. (id:20009)
RE/MAX Penticton Realty
1125 Antler Drive
Penticton, British Columbia
Welcome to ""The Ridge"", one of Penticton's most prestigious new neighbourhoods. This brand-new luxury home is crafted by Blue Haven Construction, a highly respected builder with over 25 years of experience delivering exceptional homes. Step inside to a grand entrance with ultra-vaulted ceilings, leading to a sophisticated living room with an elegant floor-to-ceiling fireplace which connects to the kitchen/dining area. Large sliders open to a fully covered patio creating an indoor/outdoor living experience. A chef's dream, the kitchen is equipped with a waterfall island, built-in Fisher & Paykel appliances, and a home control touch screen for modern convenience. The entire home is graced with a wall of windows that bathe the area in natural light, creating an inviting space throughout! Upstairs, the primary suite offers a serene escape with a luxurious walk-in-closet, freestanding tub, rain shower and dual vanities. A striking feature wall and a walkout deck where you can take in breathtaking mountain views -- perfect for enjoying your morning coffee or winding down in the evening. Each bedroom in the home includes its own 4-piece ensuite, offering ultimate privacy. Outside, the landscaped yard provides plenty of space for children to play, which is a rare find in this sought-after community! The home also boasts a 1-bedroom legal suite, a perfect mortgage helper, along with a double car garage and an extended driveway for ample parking! (id:20009)
RE/MAX Penticton Realty
136 Sumac Ridge Drive
Summerland, British Columbia
Experience the epitome of Okanagan living in this stunning Summerland residence, where every detail caters to luxurious comfort and the entertainer's spirit. Perched with a commanding presence, this home offers expansive vistas of the Okanagan Lake, creating a canvas of ever-changing beauty that will captivate and inspire. This 4 bedroom, 3 bathroom home beautifully complements the natural landscape. This property boasts an ideal location backing onto a lush golf course, providing both serenity and immediate access to a golfer’s paradise. Step inside to discover an interior awash with natural light, thanks to soaring windows that frame the scenic surroundings and infuse the space with an air of openness and tranquility. The heart of the home is its gourmet kitchen, where you will find sleek countertops and high end appliances. It opens seamlessly into a gracious living area, perfect for hosting gatherings that flow effortlessly onto the expansive outdoor deck. Here, guests can indulge in al fresco dining or simply revel in the panoramic lake views. This haven not only offers an exceptional lifestyle but also privacy and elegance. It's a testament to the beauty of the Okanagan and an invitation to live life to the fullest. Your search for the perfect entertainers’ dream home, graced by the beauty of nature and the luxury of design, ends here. Welcome home. (id:20009)
Chamberlain Property Group
585 Sherwood Road
Kelowna, British Columbia
Great opportunity to acquire a centrally located residence in the desirable lower mission area of Kelowna! This four bedroom 1400+ sq.ft. home, with a layout all on one level as a rancher, would be perfect for a family or even somebody looking at downsizing in an area with great distance to all amenities. The home has some great renovations, including the kitchen, bathrooms, etc. Even better, there is a detached studio unit with a kitchenette and 3-pce bathroom which makes for a great mortgage helper, spot for guests, etc. With walking distances to schools, the water, and commercial amenities, this is why everyone wants to live in the Lower Mission. The cherry on top is the long term value potential: 0.34 acre lot (14,810.40 sq.ft.), with approximately 86' of frontage, 109' of depth (at its shortest, 130' at longest). With new provincial rules coming into effect, this is a great opportunity to get a four/six unit (check regulations) development site in the Lower Mission. Neighbors are willing to sell to create a corner lot onto Lakeshore Road w/ a total land size of 0.918 acres across 3 titles, making this a prominent development site with existing road upgrades already in place on Lakeshore Road and a proven townhome development across the street on Sherwood. Either spend more money to get a small laneway home on 0.17 acres, or take advantage of getting 2x the land with this property in an arguably better location of the Lower Mission. (id:20009)
Sotheby's International Realty Canada
6640 Blackcomb Way
Vernon, British Columbia
UNFORGETTABLE VIEW IN THE FOOTHILLS AREA OF VERNON, BC: Single Family Home with Legal suite on Lower Floor. This custom built home has a 9' ceiling entry way leading to an expansive living space. Well appointed kitchen with a 7' island, dining area and living area featuring an 11' high sandstone gas fireplace. The oversized E-windows feature the panoramic view showcasing Kalamalka, Okanagan and Swan Lakes. The large covered deck runs the length of the house, equipped with 5 solar shades for cooling. The master bedroom is a retreat featuring a 5 piece bathroom and custom closet. There are well maintained trails offering hiking, biking, walking. Silver Star Ski Hill & Sovereign Lake are a quick 17 minute drive. (id:20009)
Homefree
341 20 Street Ne Unit# 17
Salmon Arm, British Columbia
Everyone knows Salmon Arm is THE PLACE to retire! So why not find a community where you can do it in style? Located in a very desirable area in town, this gorgeous 2 bedroom, 2.5 bathroom townhome is well kept, close to amenities and ready for a quick possession! Situated in an awesome community in one of the most private areas of Parkridge! With beautiful trails ready for you to explore right outside your door! The master boasts an amazing walk through closet with a 4 piece en suite! Enjoy all the natural light with gorgeous kitchen skylights, and a bright open floor plan! This is one of the newest built and nicest units in the complex at an amazing price! Don't miss your opportunity to join the park ridge community! (id:20009)
Oakwyn Realty Ltd.
3534 16 Avenue Ne
Salmon Arm, British Columbia
Discover this Brand New 3-bedroom, 2-bathroom home in Salmon Arm's desirable Lambs Hill subdivision. The open-concept main floor features a bright living area, a modern kitchen with stylish cabinetry, and three spacious bedrooms, including a primary suite with an ensuite bath and walk-in closet. Step out onto the covered deck, ideal for year-round outdoor entertaining or relax by the fireplace in the cozy living room with lots of natural light. The walkout basement is unfinished but roughed in for a bedroom, bathroom, rec room, and theater room, offering the perfect canvas to customize your dream space. Enjoy easy access to the backyard from the basement. Nestled in a family-friendly community close to schools, parks, and amenities, this home offers both comfort and the opportunity to put in your own touches to create your perfect living space. (id:20009)
Homelife Salmon Arm Realty.com
8726 Forsberg Road
Vernon, British Columbia
Nestled in a serene, forested setting near Silver Star Ski Resort, 8726 Forsberg Road offers a unique opportunity to shape your dream mountain retreat. This unfinished log cabin sits on a sprawling five-acre property, surrounded by nature and offering complete privacy. The cabin’s rustic charm invites you to bring your vision to life, with its open-concept layout left to your imagination. The property also features an unfinished two-bedroom in-law suite, perfect for extended family or guests, along with an unfinished one-bedroom legal suite, ideal for rental income or year-round living. A charming creek winds through the property, adding to its peaceful and secluded ambiance. Whether you’re seeking a quiet escape or an investment opportunity, this picturesque cabin offers endless potential in a breathtaking location. AS IS - WHERE IS. (id:20009)
Stilhavn Real Estate Services
5303 Ronde Lane
Kamloops, British Columbia
Discover the perfect family retreat in the heart of Barnhartvale! This upgraded home on a peaceful no-through road offers unparalleled privacy while being conveniently located within city limits. Experience modern living with numerous updates including a stylish kitchen, refreshed bathrooms, new flooring, energy-efficient LED lighting, a durable 30-year shingle roof (2018), and a newer hot water tank and Furnace. Step into the inviting open-concept main floor, featuring a stunning stone natural gas fireplace and easy access to your private deck, ideal for family gatherings and outdoor relaxation. The main level boasts two cozy bedrooms and a beautifully updated 4-piece bathroom. Downstairs, you'll find a spacious bedroom, a versatile Rec Room/Den or potential office, and a convenient 3-piece bathroom--perfect for growing families or guests. The carport provides covered parking for two vehicles with additional storage space, plus extra parking for two more cars. (id:20009)
RE/MAX Real Estate (Kamloops)
8 Beryl Drive
Logan Lake, British Columbia
Discover this centrally located 3-bedroom 2-bathroom family home, available for quick possession! This residence features several upgrades, including a new Navien hot water on demand system, a modern furnace, energy-efficient windows, and vinyl siding, along with updated bathrooms and fresh flooring in select areas. The full basement is partially finished, boasting a 2-piece bath and an additional bedroom, as well as a spacious family room that could be easily changed into a fourth bedroom if needed. Conveniently situated just a short stroll from local amenities, you'll find the health centre directly across the road, along with an elementary school and shopping options nearby, as well as all of the outdoor activities you've ever wanted. The property includes a single carport and a fully fenced backyard that backs onto park space, complete with playground equipment. All appliances and a storage shed are included for your convenience. (id:20009)
Exp Realty
1201 Cameron Avenue Unit# 53
Kelowna, British Columbia
This beautiful no-step rancher at Sandstone is a must see! Enjoy having a beautiful park-like oasis right in your own back yard, a serene waterway setting featuring flowing pond and fountain. Sandstone offers a gorgeous clubhouse, indoor and outdoor pools, recreation facilities, RV Parking and more! With over 1,400sqft of luxuriously renovated and updated space, this home offers a spacious open plan from the great room to the spectacular kitchen where no expense was spared! Soft close White-Enamel cabinets, Huge 10' Island, White Quartz counters, tons of cabinet space and build-ins, undercabinet lighting, Stainless appliances including gas stove & wine fridge, Subway Tile backsplash and more! The high-quality triple pane windows offer plenty of natural light and sound proofing, and you'll love the wide-plank laminate flooring throughout. 2 Beautiful bedrooms including a king-sized primary suite with a bay window, large walk in closet and luxurious 3 piece ensuite with huge glass and tile shower. The main bathroom boasts Hex tiled corner shower and modern fixtures. Recessed lighting and large closets throughout. The large mudroom off of the garage offers plenty of storage space, while the newer HE furnace & air conditioner keeps your home at the perfect temperature year-round! The covered patio backs onto the waterscape and offers the perfect space to enjoy the Okanagan weather. Fabulous location close to the Hospital, Shopping, Orchard Park, and Lake! (id:20009)
RE/MAX Kelowna
5454 Maddock Road
Vernon, British Columbia
Great views from this 7.35 acre property in the North BX. Recently renovated this 4 bed/2 bath home has many updated features. Main floor offers new custom kitchen with large Island, timber frame accents, new gas range and ample cabinets for all your storage needs. Open living room features natural gas stove leading to a 12 'x12' covered deck where you can sit and enjoy those fantastic valley views. You will find 2 more bedrooms on this level along with full bathroom. The home features easy maintenance vinyl plank flooring throughout, and a large main entry with vaulted ceiling. Downstairs you will find the primary bedroom with a walk-through closet leading to a gorgeous 4 piece ensuite bath with soaker tub and tiled shower. There is another bedroom on this level along with a kitchen/laundry area which allows the basement to be easily converted to a suite if desired. Heat is provided by another freestanding natural gas stove in the family room. Outside is a 26'x59' garage/shop with a loft and 2 very functionable storage sheds. There is approximately 6 acres of excellent cultivated land with 1.01 hectares of Greater Vernon Water (GVW) irrigation allocation. Located close to Vernon in a rural area this property would be conducive to someone wishing to have privacy, and self sufficiency to grow their own produce, orchard or raise some livestock. (id:20009)
Royal LePage Downtown Realty
3475 Granite Close Unit# 405
Kelowna, British Columbia
TOP FLOOR ,MUST SEE _ WON'T LAST - 2 Bedroom 2 Bathroom fully CUSTOM home is quality throughout. From its breathtaking lakeviews and the large covered deck this is a piece of tranquility in McKinley Beach. Over 1078 sq ft and 250 sq ft deck makes this home one of the most desirable in the building. Walk in and you will immediately see the lake and the custom chef's kitchen with 4 sale coloured appliances, large island and built -in pantry. Beautiful vinyl plank flooring makes taking care of the home easy.. Lage primary bedroom with a walk-in closet with custom cabinetry to the ensuite with a soaker tub and double sinks makes this a retreat. The second bedroom has stunning views of the lake with an ensuite as well. The laundry room has another fridge and plenty of storage . The home is fully air conditioned for those warm Okanagan days,, BONUS- lager 7' x11' storage locker on same floor. Cool outdoor pool or enjoy the rooftop hot tub! Mckinley Beach Development is known to be a premier lakeside community close to the airport, UBCO, and 25 minutes to downtown Kelowna. Feature the beach access, the hiking trails, the pickleball courts and the amenities building including an indoor pool and yoga area There will be a top end winery with a restaurant only minutes from this home.. .Joining the Granite Yacht Club with membership to a 23ft pontoon boat and 2 jet skis,, Book your showing today as this home will not last. (id:20009)
Exp Realty (Kelowna)
40 Lidstone Road
Salmon Arm, British Columbia
This residence & property is truly in a league of its own. Introducing an exceptional opportunity to own a private & secluded estate on 11 Acres with a grand garage package & seasonal creek. Only 10 minutes to Salmon Arm & Larch Hill ski area. Nestled on a sprawling 11-acre parcel, this brand-new home, approximately 75% completed, awaits your final finishes. Over 5500+ sq. ft. of luxurious living space with 7 bedrooms & 5 bathrooms. Prepare to be captivated by the breathtaking vaulted ceilings, adding an unparalleled sense of grandeur to every room. The basement is primed for one or two suites, offering versatility & the option for rental revenue including short-term. The garage package is unmatched, featuring a massive 2000 sq. ft. main garage alongside a 900 sq. f. recreational vehicle garage. The home has been crafted with meticulous attention to detail & only the finest materials have been utilized throughout such as; Concrete floors with in-floor heating, ICF 13"" walls, ceiling R56, triple glazed windows w/ special coating to maintain heating & cooling. Fir: Ceilings, baseboards, trim & exterior fascia. Soffits are all Cedar including most of the upper deck. 380+ multicoloured exterior pot lights & 100+ interior pot lights. 2 power services: 200 to the house & 200 to the garage. Driveways recycled Asphalt - no dust. Zoned Small Holdings & not in the ALR. Contact your Agent or the Listing Agent to schedule a viewing. (id:20009)
Century 21 Assurance Realty Ltd
1476 St. Paul Street
Kelowna, British Columbia
Rare opportunity to own a ground-level strata unit with excellent exposure in vibrant Downtown Kelowna. This property offers approximately 1,582 SF of street-level commercial space, currently configured for personal service or medical use. It features 5 treatment rooms, 2 washrooms, a welcoming reception area, a boardroom, and hookups for laundry. This turn-key space is beautifully finished and situated in a high-traffic pedestrian zone. It's centrally located across from Brooklyn and the Bernard Block, near the new high-rise developments Bertram and Ella, just north of Bernard Ave and a block south of the under-construction UBCO building. Conveniently close to public transportation and within walking distance to the waterfront, it also provides lane access to the rear parking with 3 designated stalls. With a Walk Score of 98, this unit is perfectly suited for a personal service provider looking to owner-occupy or a commercial investor seeking to purchase a commercial strata unit in downtown Kelowna. (id:20009)
RE/MAX Kelowna
4383 Gordon Drive
Kelowna, British Columbia
INVESTMENT OPPORTUNITY IN FANTASTIC LOCATION and HALF ACRE IN SIZE. CLOSE TO SCHOOLS IN DESIRABLE LOWER MISSION. First time on the market. Looking for a great location, you've found it, plus it’s a half acre! Schools, parks, beaches are all nearby. This unique property is ready for the next generations to enjoy it or bring your ideas and redevelop to your liking. 5 bed, 1 bath, but lots of room to make it your own. The detached garage/workshop is ideal for someone with many toys or tools. Call your favourite Realtor to view today! WITH New Provincial Legislation you could probably get up to 8 homes with a subdivision. Get those creative juices flowing. (id:20009)
Stilhavn Real Estate Services
416 Longspoon Drive
Vernon, British Columbia
In the heart of beautiful Predator Ridge! Live the active resort lifestyle in this 2 bedroom, 2 bathroom plus den, single family home, steps away from pathways and nature trails. A large veranda welcomes you into a light-filled foyer through to a generous living and dining area, a large kitchen with new appliances and a covered private patio. A beautifully landscaped front and private backyard is a gardeners paradise that offers a serene and calm setting that is complimented by the use of a year round hot tub. Built-in cabinets and desk in the den/office with a door out to the back garden, a second bedroom with new carpeting and full bathroom, a primary bedroom with new carpeting, generous ensuite and walk-in closet add to the main floor. Enter through the laundry/boot room to a double car garage with epoxy flooring and lots of built-in cabinets. Radon Mitigation System with fan installed. Embrace the central location with a short walk to the fitness centre, club house and tennis courts and enjoy miles of biking/hiking/walking trails, 2 premium golf courses, pickleball, grocery store, and restaurants. The airport is only 25 minutes away and Sparkling Hill Spa is just up the hill and complements the year-round health-oriented lifestyle. (id:20009)
Sotheby's International Realty Canada
436 Predator Ridge Drive
Vernon, British Columbia
Nestled in privacy with a south-facing location in the heart of the Ridge Course at Predator Ridge Resort, this contemporary 4 bedroom/3 bathroom home seamlessly blends indoor and outdoor living. The main floor features golf course views and is flooded with sunlight, emphasized by soaring ceilings and wide plank flooring. The great room showcases a linear gas f/p and the kitchen includes Fisher and Paykel appliances w custom millwork throughout. Via doors off the dining room, relax on a spacious covered deck w overhead gas heater and built-in gas bbq. The primary bedroom w spa ensuite and WIC, a second bedroom, bathroom and laundry room complete the main floor. The lower-level transitions seamlessly to a billiards and family/media room, a wet bar (w sink, dishwasher and beverage fridge), 2 additional bedrooms, bathroom and a glassed-in-office - perfect for two workstations. Outside, resort-style living comes to life w plenty of opportunities to entertain including a lower covered patio (roughed-in for firepit) and a fenced, heated s/w soft-bottom-lined pool, all designed to capture the tranquility of nature. Deep triple car garage w built-in storage cabinets has plenty of room for a boat and golf cart plus EV hookups. Geothermal heating plus zoned in-floor radiant heat, a/c, on-demand hot water and radon mitigation system. Private and quiet location w access to hiking/biking trails, a vibrant year-round community, active amenities, and a world-class golf resort. (id:20009)
Sotheby's International Realty Canada
315 Whitman Road Unit# 213
Kelowna, British Columbia
Welcome to this spacious and bright 2-bedroom, 2-bathroom condo, perfectly positioned with an southwest facing balcony that offers stunning views, 2 bay windows giving plenty of natural light throughout the day. This well-designed home boasts an open floor plan with ample room for living, dining, and entertaining. A cozy gas fireplace with fan (lowering heating costs) enhances the inviting atmosphere, making it an ideal place to relax and unwind. The unit includes an underground parking stall and a convenient storage locker, providing all the space you need for your belongings. The complex features an array of amenities, including a beautifully landscaped courtyard, a well-equipped gym, a peaceful library, and a versatile meeting room. Located within walking distance to urban conveniences such as grocery stores, restaurants, and cafes, this property also offers quick access to Brandt’s Creek Linear Park, making it the perfect balance of city living and outdoor enjoyment. Don’t miss the opportunity to make this exceptional condo your new home, offering the perfect blend of comfort, convenience, and lifestyle in a vibrant community! (id:20009)
2 Percent Realty Interior Inc.
330 Cougar Road
Kamloops, British Columbia
If you're searching for a safe, peaceful, and family oriented neighborhood in Kamloops, then look no further than Campbell Creek! About 15 min to downtown, this home is near parks, rec areas, with easy access to the highway, the wildlife park, golf, wineries, & fishing! This freshly painted 2 story home boasts over 2200 sq ft and features 5 beds & 3 baths, a large gathering kitchen with granite countertops, an open concept main living area with a gas fireplace, mountain views from all upper level windows, central AC, and a gas BBQ hook-up on deck off the kitchen/dining area. Outside, you'll find a secluded, fully fenced backyard with a covered concrete lounging area & pergola for outdoor living, and U/G sprinklers. Heated and Cooled ICF 5' crawlspace for all of your storage needs. Suite potential. Oversized driveway, RV parking and a 21'x22'6"x9'5"H two car garage with 16'x8' high doors. 200 amp service. School Catchments: Elementary - RL Clemitson, High School - Valleyview (id:20009)
RE/MAX Real Estate (Kamloops)
114-980 Glenwood Avenue
Kelowna, British Columbia
Rare bright and open great room concept 2bdr and 2bath unit at sought after Shaughnessy Green in central Kelowna BC. Featuring a large kitchen and spacious dining and living room, this corner unit backs onto green space and catches the morning sun. Which you can enjoy from your large enclosed patio; perfect for your treadmill or Peloton and with plenty of space for storage and still room to kick back and read the classics. In some ways this feels more like a home than a condo, as the bedrooms are separate from the living space and the entrance is welcoming. The laundry room has plenty of extra space for storage. The unit comes with a dedicated parking space, a storage unit, and a bit more storage in the wood working area. The facility has a club house offering social get togethers; a pool table; shuffle board to entertain the grand kids; a guest suite and more. Call your agent today to book a showing. (id:20009)
RE/MAX Kelowna
3823 Jasmine Drive
Osoyoos, British Columbia
This property has the makings of a fabulous home with some TLC and renovations due to it's incredible location to town and beautiful lakeviews. It is a large corner lot with a one bedroom suite and separate parking and access. The Main house has 3 bedrooms and 2 bathrooms with fabulous views from the top floor. The special features of this house are the additional indoor/outdoor work spaces for those that have hobbies and need more than just a garage! This home does need some sprucing up but the views are PRICELESS! (id:20009)
RE/MAX Realty Solutions
6-137 Mcgill Rd
Kamloops, British Columbia
Experience an exceptional blend of space and location with this large 2-bedroom + Den townhouse in Sahali Estates, Kamloops. With 1,236 sq ft, this townhome stands out as one of the most spacious 2 bedroom options available in the market. The bright, open layout features a generously sized living room with large windows, offering breathtaking views of the city and surrounding hills. The kitchen is equipped with stainless steel appliances and ample counter space. Both bedrooms are well-sized, and the home offers in-suite laundry, a 4-piece bathroom, a den or office.. Located in one of Kamloops' most desirable neighbourhoods, you'll enjoy easy access to shopping, schools, Thompson Rivers University, and transit, making it an unbeatable location. Perfect for first-time buyers, downsizes, or investors looking for space and convenience in a prime location. (id:20009)
Royal LePage Westwin Rlty.
1641 Dartmouth Road Unit# 103
Penticton, British Columbia
Showcase your business! In your own business space! . Easy access. Good exposure. Steel built. Three phase power. 2 stage high efficiency furnace/3 ton cooling. Glassed Store front entry and overheard door. M1 zoning is probably the best, - covers a wide variety of uses. Artisan, building and garden supply, contract services, high tech service, call center, repair services, wholesale business, storage/warehouse, plus many more. Bring your ideas. (id:20009)
Royal LePage Locations West
11905 Quail Ridge Place
Osoyoos, British Columbia
This very special 2,972 sq ft, 3 bedroom/3 bath home will surprise and delight! It’s perfect for both entertaining and peaceful retreats. With stunning views of the Osoyoos Golf Course and the lake, you’ll find yourself captivated by the beauty that surrounds you. The expansive windows and skylights flood the home with natural light, creating an inviting atmosphere. The chef’s kitchen is truly a standout feature, equipped with top-of-the-line appliances that will inspire your culinary creativity. Whether you’re hosting a dinner party or enjoying a quiet meal, the open concept seamlessly connects the kitchen to the living and dining areas, making it ideal for social gatherings. Picture yourself enjoying drinks and appetizers on the upper deck as you soak in the rolling hills and evening skyline. The private garden patio on the lower deck offers a serene space reminiscent of an Italian courtyard, perfect for savoring morning coffee or hosting evening gatherings with friends and family. Recent upgrades provide peace of mind, with modern necessities and thoughtful enhancements that elevate the home’s comfort and efficiency. The lower level offers additional flexibility, making it suitable for various needs—whether it’s a home office, gym, or guest accommodations, where visitors can relax in their own living area. All measurements approx; buyer to verify if important. Call for your private vieiwng today! (id:20009)
RE/MAX Realty Solutions
6546 Hollow Street
Oliver, British Columbia
Located in the heart of Oliver, this home is incredibly walkable, within easy pedestrian access to the shops and services on Main Street, Lions and Community Parks and to elementary and secondary schools. The current home could be a perfect condo alternative for first time buyers or downsizing seniors wanting a piece of land to call their own. The generous .14 acre lot sits on a quiet street with additional rear lane access. RS1 residential zoning allows for up to 4 dwelling units and the 11 metre height and 50% lot utilization allowances enable future plans to build both out and up, allowing creation of your forever home, extended family accommodation, secondary suite or vacation rental. The existing house has been lovingly maintained and is very livable in its current state. The main floor features a bright, spacious, open, living and dining combination with laminate floors and oversized windows. Two main floor bedrooms flank the four piece washroom, and the kitchen features abundant cabinetry and a window looking over the backyard. The lower level features the combined laundry/furnace room, a spacious finished bonus room with oversized closet, and a generous, cold storage space. The front yard has low maintenance xeriscaping, and the spacious rear yard features a private walled patio and oversized shed. Buyer should satisfy themself regarding room dimensions and Town of Oliver zoning bylaw regulations if important (seller and seller's agent make no representations). (id:20009)
Royal LePage South Country
620 Coronation Avenue Unit# 405
Kelowna, British Columbia
NOLITA BY FIFTH AVENUE PROPERTIES- ONE BEDROOM + ONE BATHROOM - There are only three of these desirable floor plans in this building. 539 square feet of interior space and 125 of generous exterior square footage on the balcony. This unit comes with 1 parking stall, which is roughed in for EV, and 1 storage locker. Impressive, stylish finishes and functional lay-outs, 9' ceilings, air conditioning, in-suite laundry, central heating, roller shades, soft-close cabinetry- this unit has it all! Located in the Cultural District of downtown Kelowna, this up-and-coming area is not to be overlooked. The new UBCO campus is a short walking distance away plus numerous stores, theatres, fitness studios, restaurants, coffee shops, and more! Everything you can expect from a vibrant city core except you have the picturesque Okanagan Lake just a short stroll away to make it that much better. Bring along up to two pets and enjoy access to a dedicated outdoor dog run. 1Valet's smart state-of-the-art building security and secure underground parking add peace of mind. The Terrace Lounge offers exclusively to residents an impressive outdoor space making entertaining your family and friends a breeze. Features include a barbecue and fire tables. Don't miss out on this opportunity to join this flourishing neighbourhood. (id:20009)
Exp Realty (Kelowna)
130 Dundas Road Unit# 6
Kelowna, British Columbia
Welcome to 6 – 130 Dundas Road. This beautifully maintained end-unit townhome offers 3 bedrooms and 2.5 bathrooms, with a great layout designed for comfortable living. As an end unit, it boasts more windows than interior units, filling the home with abundant natural light. The main level features hardwood flooring, open-concept living, and a kitchen with new appliances, ample counter space, a built-in pantry, and a convenient open wall for easy access to the dining room when entertaining. The main floor also includes a powder room for guests. Upstairs, you'll find two bedrooms, including the expansive primary suite with a large closet and cheater ensuite 3-piece bathroom. The lower level of the home includes a spacious recreation room, the third bedroom, and another 3-piece bathroom with stacked laundry. The home is equipped with excellent features like a built-in vacuum system and water softener, and offers fantastic outdoor space including a covered balcony, a flat concrete patio, and a lush yard with partial privacy fencing. Additional features include a single attached garage and one exterior parking stall. This townhome is perfect for families, located close to multiple elementary, middle, and high schools, with public transit just a one-minute walk away, and easy access to parks and recreation like Davie Park or the Houghton Road Recreation Corridor. This complex is also dog and cat friendly with some restrictions. Call the listing agent today for your private tour! (id:20009)
Macdonald Realty Interior
751 Holt Street
Kamloops, British Columbia
Perfect for Woodworkers, Carpenters, and Shop Enthusiasts! Discover this cozy rancher near McArthur Island Park, featuring a 21 x 18 heated shop/garage - ideal for your projects! This spacious home includes: Two bedrooms, Full bathroom with a jacuzzi soaker tub, Rinnai hot water on-demand system, Gas fireplace. Enjoy some new windows and an open-concept layout with bright, inviting rooms. The current gas stove will be replaced with a new gas stove. (id:20009)
RE/MAX Real Estate (Kamloops)
781 Wardlaw Avenue
Kelowna, British Columbia
Don’t miss this exceptional redevelopment opportunity to own this rare inner city property. Wonderfully maintained home on a supersized lot. Separate entrance makes it easily suitable. This one-owner home is situated on a large 0.30 acre (99.75 133.25) corner lot in a prime Kelowna South location. (id:20009)
Royal LePage Kelowna
13802 Hwy 97 Highway
Summerland, British Columbia
WELL KNOWN HUSKY GAS STATION AND GROCERY STORE WITH LAND BUILDING AND BUSINESS FOR SALE OWNERS ARE RETIRING QUICK POSSESSION GREAT LOCATION IN TOWN ON HWY 97 (id:20009)
Royal LePage Kelowna
3999 Skaha Lake Road Unit# 56
Penticton, British Columbia
Gorgeous updates chosen for this must see 3 bedroom, 2 bath home. The open concept living area is bright and spacious with a beautiful new kitchen and a HUGE living room where the electric fireplace is the feature with a wooden mantel that matches the character of the wood beams . The light floods into the dining room through the french doors or you can enjoy the new deck while you soak up the morning sun and your favorite morning beverage. The primary bedroom not only has it's own ensuite, but it also has beautiful french doors leading onto a private deck. Two more bedrooms and a large full bathroom completes the indoor space. Outside features not only the front and back deck but also a side deck, a fenced yard and room to park 2 or 3 vehicles. Close to Skaha Lake and the Channel Parkway for walking the puppies, Sun Leisure is a family and pet friendly mobile home park with no age restrictions. Check out the iGuide tour or book your private viewing today. (id:20009)
Royal LePage Locations West
2330 Mckenzie Street
Penticton, British Columbia
Cozy renovated home set on a large .19 acre lot. Very convenient location with only a 2 minute walk to Cherry Lane Mall, and plenty of amenities nearby. This would be a terrific home for seniors looking to downsize to a smaller home and want a yard or garden. How about making a move from a condo to a house with a yard. All living space is on one floor and includes living room, kitchen, 2 bedrooms and one full bathroom. The living room has a gorgeous brick fireplace and a scenic mountain view. The kitchen has been upgraded with butcher block counters, white tile backspash and stainless steel appliances. French doors open up to the huge backyard and there is a single garage that could also provide extra storage. While the backyard is currently fenced off at the back, lane access is also possible and current zoning allows for options that may appeal to those looking for a long term investment. (id:20009)
Real Broker B.c. Ltd
8000 Highland Road Unit# 106
Vernon, British Columbia
Come home to Swan Lake RV Resort along the shore of Swan Lake in the North Okanagan. This home has a nice layout with an attached, enclosed sun porch, and a detached shed with power. You have space to park at least 2 vehicles on your lot. The home includes A/C, and electric fireplace, a glimpse view to Swan Lake and is part of a great community! Swan Lake RV Resort also includes a community clubhouse, outdoor pool, hot tub, a workshop for owners use, and access for kayaks or paddle boards to Swan Lake. A beautiful spot to bird watch, fish or ice fish in the winter season. The electrical was updated and inspected in September 2024. Quick possession is possible in this comfortable home! (id:20009)
3 Percent Realty Inc.
2106 Crescent Drive
Kamloops, British Columbia
Solid c/air home in a great area, close to schools and shopping. This 2+1 bedroom plus den has 2 baths & suite potential with outside entrance. The den down could be a 4th bedroom but needs a closet, flooring & door. Upstairs features an open plan with vaulted ceiling, unique rounded gas fireplace in the living room & mostly laminate flooring. Downstairs there is the original wood fireplace in the family room & true cold room under the front entrance. The dining room has patio sliders to 19x9 covered deck with a vaulted ceiling which leads to a lower 12x10 patio & large private pie shaped fenced backyard. Outside features u/g sprinklers, clothes line, metal yard shed, storage area under the deck, RV parking & carport with footings for possible garage conversion. The home has a 100 amp electric service, hi-ef furnace & the roof was replaced from original but the age is unknown. Quick possession. Come take a look as this could be the new home you have been looking for!? (id:20009)
Royal LePage Westwin Rlty.
3331 Aspen Lane
Kelowna, British Columbia
Welcome to Mezzo Living in McKinley Landing! This delightfully designed corner end unit townhome has a modern look with a very warm feel. With beautiful un-obstructed lake-views off the front deck that will not have a home built on, a designated bbq area with natural gas hook up & an outdoor fire pit, make this space inviting to use & also a pleasure to entertain others.Downstairs, we have 2 bedrooms serviced by a full washroom & laundry room.The primary bedroom has a full ensuite with a walk-in closet & it's own separate private deck for those warm morning sunrises. The kitchen is designed to flow nicely & makes it enticing to cook in everyday.Right out your front door is direct access to one of the many trails in the area that are easy to use with breath taking scenery to enjoy. Overall, this home is a true must see for anyone who is downsizing, works from home, loves to hike with their pets, has a young active family, or simply enjoys a nature inspired community setting.Either way, if you're seeking a newer townhome feel with low a maintenance yard-space, a double garage for your vehicles/toys, while also being nestled perfectly in between the District of Lake Country & the City of Kelowna then this might be an option for you! (id:20009)
RE/MAX Kelowna
528 Hein Road
Kelowna, British Columbia
Kelowna's lowest price freehold townhome with no strata fees! This is the first rung on the ladder of home ownership. Lots of sq footage with a great lay-out and a big lot. Move in and fix it up to feel like home and build some equity. (id:20009)
Coldwell Banker Executives Realty
68-1555 Howe Rd
Kamloops, British Columbia
This 3 bedroom, 2 bath, single-family home in Aberdeen Glen Village, a bareland strata, has low strata fees of$141.39, your own yard with a quiet garden in the back, and an insulated 16'x16' detached shop with 30 amps. inside, you'll find the walls, ceilings, and cabinets freshly painted, and brand new water resistant laminate flooring. The kitchen, dining room, and main living room are open, with large windows and a skylight (resealed in 2018) bringing in lots of natural light. There is a second living room/rec room that leads to a large covered side deck. he strata complex is quiet, friendly, and close to shopping, transit, and good schools. Roof was replaced in 2018. (id:20009)
RE/MAX Real Estate (Kamloops)
1232 Ellis Street Unit# 506
Kelowna, British Columbia
This bright and spacious 2 bedroom (one without a window) residence offers an unbeatable location, just steps away from beaches, shops, boutiques, and fine dining. Enjoy the convenience of in-suite laundry, secure entry and parking. Experience luxury living in this exquisite downtown condo, perfectly positioned within walking distance to an array of beaches, shops, boutiques, and fine dining establishments. The bright, open-concept main floor plan is adorned with floor-to-ceiling windows, seamlessly connecting indoor and outdoor spaces to a covered deck that offers stunning city views. The sleek kitchen features pristine white cabinetry complemented by top-of-the-line stainless steel appliances, catering to the most discerning of tastes. This pet-friendly residence ensures your comfort and security with a secure entry and parking, while offering an array of upscale amenities, including a state-of-the-art fitness center and an elegant recreation room equipped with a kitchen and dining area, perfect for entertaining guests. Embrace the quintessential downtown lifestyle with this luxurious home, where sophistication meets convenience in every detail. (id:20009)
RE/MAX Kelowna - Stone Sisters
2401 South Main Street Unit# 102
Penticton, British Columbia
Welcome to 102-2401 South Main Street, located in Peach City Manor which is within walking distance to shopping and all amenities. This 1 bedroom plus den has been freshly painted, has in suite laundry and is move in ready. The complex is 55+, secure, and includes underground parking and one storage unit, allows 2 cats but no dogs. All meas approx.. Call today. (id:20009)
Royal LePage Locations West
3222-1040 Talasa Court
Kamloops, British Columbia
Welcome to this great starter home, investment property or downsizer with a cozy layout and den area that can be used as a non-conforming bedroom. Move in ready with in-unit laundry, cute patio, stainless steel appliances and electrical fire place. The unit comes with one parking stall in-front of the building and a storage unit. Other features and highlights include AC, geothermal heating, pets and rentals allowed. Close to golfing, shoppings, highway and only a few minutes to TRU and downtown. Quick possession available. Evenings after 4pm are best for showings during the week. Monthly strata is $250. (id:20009)
Exp Realty
16762 Commonage Road
Lake Country, British Columbia
Lake-view 4 bedroom, 3 bathroom walkout rancher on a spacious 0.61 acre lot with a detached LEGAL 1 bedroom, 1 bathroom suite in the prestigious Carr's Landing area of Lake Country. Upon entering this home, you are greeted with a vaulted living room with a 2 sided fireplace, and a large dining room space with great indoor/outdoor transitions to the covered deck. The master bedroom on the main floor has a recently renovated ensuite and has 2 walk-in closets. Additional bedroom serviced by a full bathroom. The walkout basement has a full summer kitchen, great for family/guests or potentially an in-law suite given the separate entrance. Downstairs has two additional bedrooms serviced by another full bathroom, and there is also a large storage area which could be utilized as an office space. The detached suite has 1 bedroom, a full bathroom, and a huge open living/dining area alongside a full kitchen with laundry, and a lake-view deck. The lot, which spans over half an acre in size, offers tons of space that would be perfect for kids, dogs, and outdoor entertaining. Tons of parking here with the double garage and additional parking. Great location close to the boat launch, beaches, wineries, and a short drive to Predator Ridge Golf Course and the Kelowna airport. This is an amazing package with a great lakeview home on an oversized lot with a detached legal suite, a rare find in such a great area. Potential for Air BnB if owner occupied! (id:20009)
Sotheby's International Realty Canada
1008 10 Avenue
Vernon, British Columbia
Desert Cove Estates - voted BC Best Adult Community located just outside Vernon. Desret Cove backs onto the beautiful Spallumcheen 27 hole golf course, plus is a 10 minute ride to Okanagan Lake which is just down the road. This 2 year old, semi-custom home with a double garage, looks onto a large green space across the street. This property is completely finished for a lock and leave down south lifestyle or enjoy the fabulous on-site amenities of Okanagan living all year long. Main floor consists of 1519 sq ft with an open concept kitchen, living & dining room making entertaining easy. Relax on the outdoor patio or sit out front on the deck & enjoy quiet evenings. Along with 3 bedrooms on the main, the primary bed has a large custom shower & sliding doors leading out back to the private hot tub. A bonus putting green along with a zeroscape landscaped yard makes everything low maintenance. Upgrades include; custom garage door, exposed aggregate concrete driveway & patios, black stainless steel appliances & custom butler's pantry. Monthly maintenance fee includes full access to the complex recreation centre which has an indoor salt water pool, hot tub, library, pool table room, craft & exercise rooms along with a large hall & kitchen for dances & community events. Outdoors find a bocce & horseshoe pit with picnic tables. Snow plowing, water, garbage & recycle is also included in the monthly fee. Must be 40+, pets allowed with restrictions. Book your private viewing today! (id:20009)
O'keefe 3 Percent Realty Inc.
1967 Underhill Street Unit# 707
Kelowna, British Columbia
This bright and spacious corner unit is in a prime Kelowna location. Just minutes from Orchard Park Shopping Mall, Costco, restaurants, and scenic walking trails, this 2 bedroom, 2 bathroom condo offers modern convenience and comfort. The open-concept kitchen, equipped with stainless steel appliances and a wine fridge, flows into the dining and living areas, complete with a cozy gas fireplace. Two balconies provide outdoor space with lovely views of Dilworth Mountain. Main bathroom features easy walk-in shower, the ensuite has combined shower/tub. The unit offers ample in-unit storage combined with laundry room as well as a dedicated storage locker located on the same floor as the condo unit. Vacant and move-in ready, this building has impressive recreational facilities including a pool, hot tub, library, and party room. Don’t miss this opportunity to enjoy both a peaceful retreat and convenient city living! (id:20009)
RE/MAX Kelowna
4020 Gallaghers Terrace
Kelowna, British Columbia
Move in to this beautiful, nicely updated Rancher just steps away from the Golf Clubhouse and the outstanding Village Amenities Center and begin a new and rewarding chapter in your life - living the true Okanagan Lifestyle. Enter into the bright and spacious foyer and take in the dramatic features of the vaulted Great Room. Sun drenched dining area with ample space for a reading nook or tv room. This area leads seamlessly out onto the spacious, fenced Patio overlooking the 18th Fairway. In addition, this floor plan boasts a King sized primary bedroom with spa like 5 piece ensuite and large walk in closet; Guest bedroom and bath; as well as the perfect den or home office space with french doors. Gallagher’s Canyon is a Warm and Friendly 'Lifestyle Community' – unique to the Kelowna area, modelled after the very successful Retirement Community models of the Del Webb Corp. in the US. The recreational activities available are surpassed only by the wonderful ambiance and warmth and friendliness of the Community. A popular comment from new Residents - “It’s so easy to make friends here!” If you are lucky enough to live at Gallaghers - - You are Lucky Enough!” (id:20009)
RE/MAX Kelowna
351 Warren Avenue W Unit# 4
Penticton, British Columbia
This 3 bedroom rancher has a double garage, tons of storage, spacious covered patio and a low maintenance yard; Perfect for a vacation home, retirement or family! Step inside and enjoy the modern open floor plan with an amazing kitchen; The kitchen has everything you could ask for with stainless steel appliances, quartz countertops, large island, gas stove, under cabinet lighting, and tile backsplash. Perfectly set up for entertaining with a large living room adjacent with a cozy fireplace and the spacious dining room with sliding doors for easy access to your private backyard. Set away from the main living space is the main bedroom with a large walk-in closet, full 3 piece ensuite with his/her sinks and nice walk-in shower; All quartz counters in the kitchen, & bathrooms! Throughout the house you'll find 10 foot ceilings, pot lights, an abundance of natural light, and a formal entry way as well as a mud room just off the garage; Parking includes an attached double car garage and driveway parking. Outside you'll find a spacious oversized South facing covered deck, gas bbq hook up, landscaping, extended fencing and a gate for easy access to walking trails. The Bow doesn't have any age restrictions & is pet friendly! The complex has a clubhouse with a spacious outdoor patio space for all residents to enjoy too. Centrally located just minutes from downtown, shopping and public transit. Land lease until 2166 & no property transfer tax! (id:20009)
Century 21 Amos Realty
2-460 Dalgleish Drive
Kamloops, British Columbia
Duplex-style townhome in prime South Kamloops location just steps to TRU, shopping, transit, recreation and more! 4-level-split layout with primary bedroom and 2-piece ensuite just off the entry and open concept living/dining/kitchen on main floor with access to spacious deck showcasing gorgeous mountain, city and river views. The upper floor features two bedrooms with stunning views and 4-piece bathroom. Good sized unfinished space with laundry in the basement. Recent renovations include flooring, paint, light fixtures, and kitchen with brand new fridge and stove. This home is perfect for first-time homebuyers or investors. (id:20009)
Century 21 Assurance Realty Ltd.










