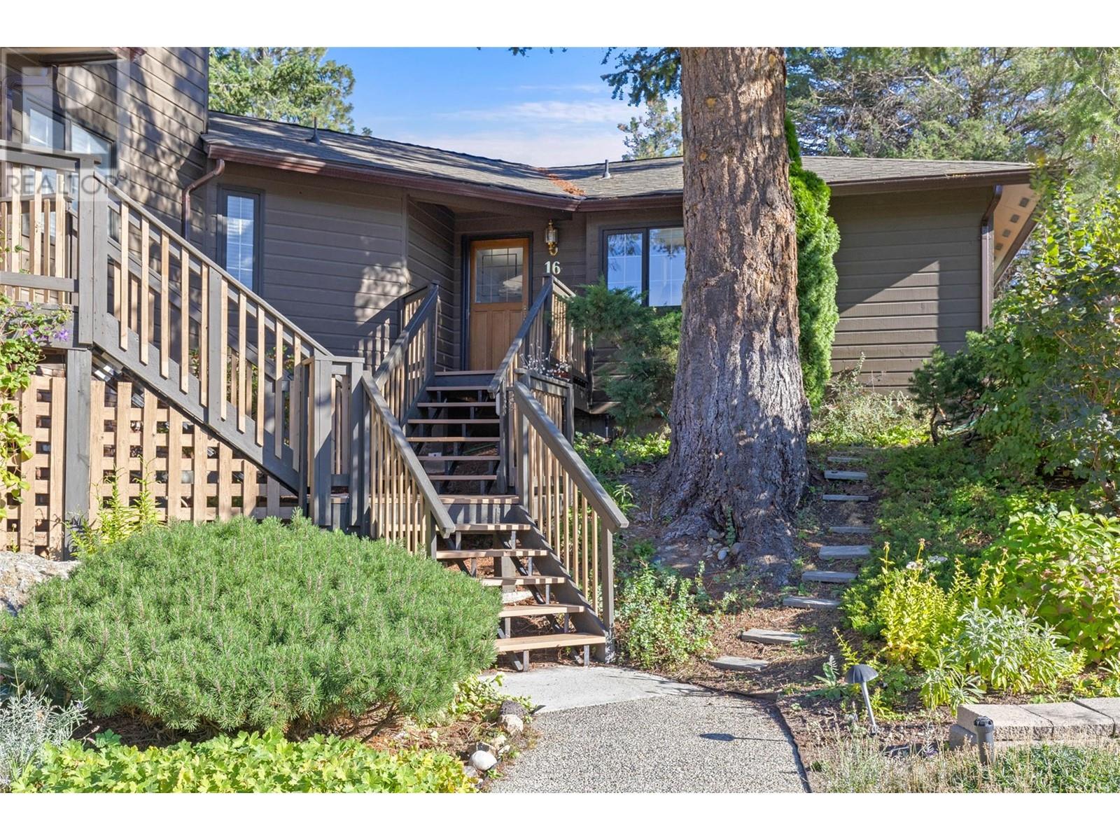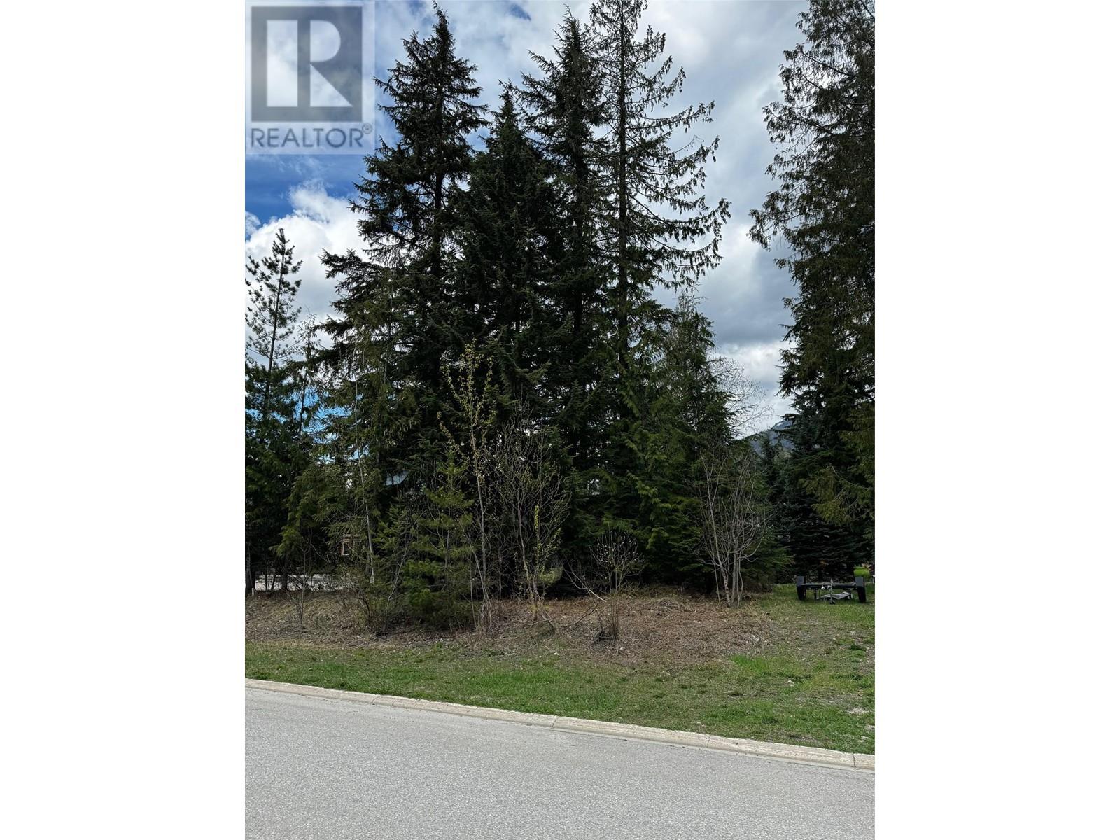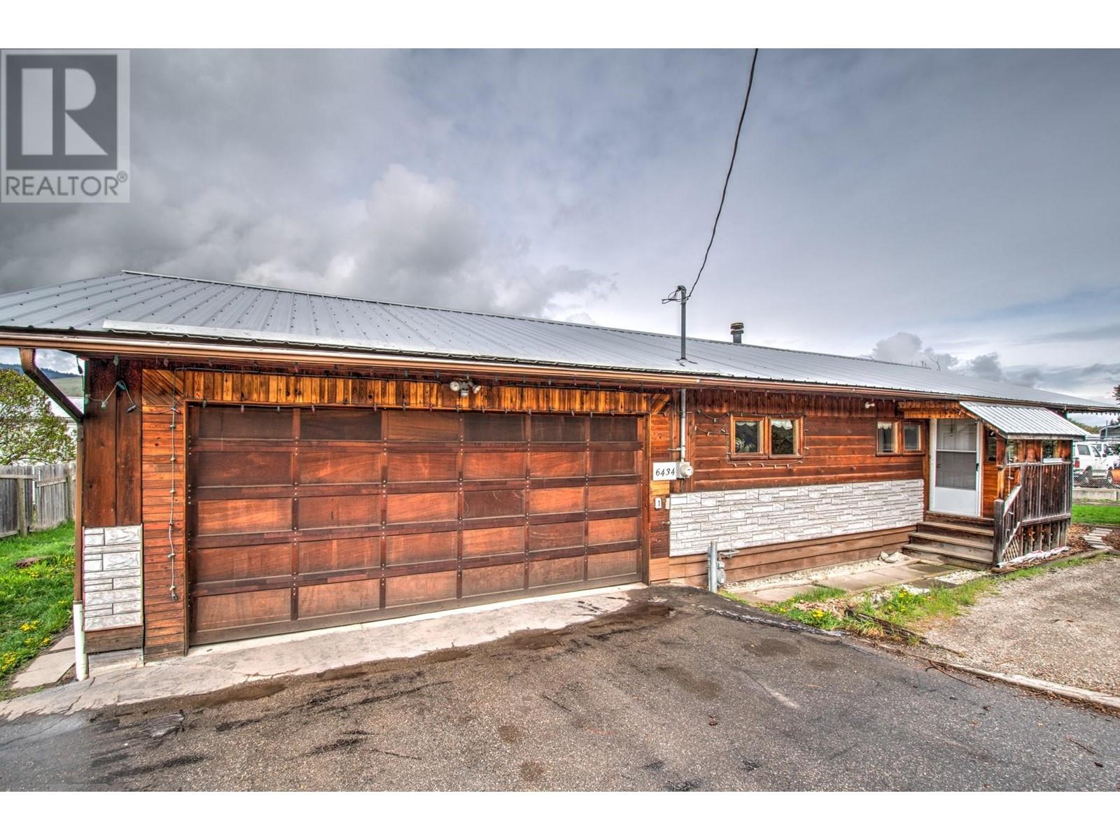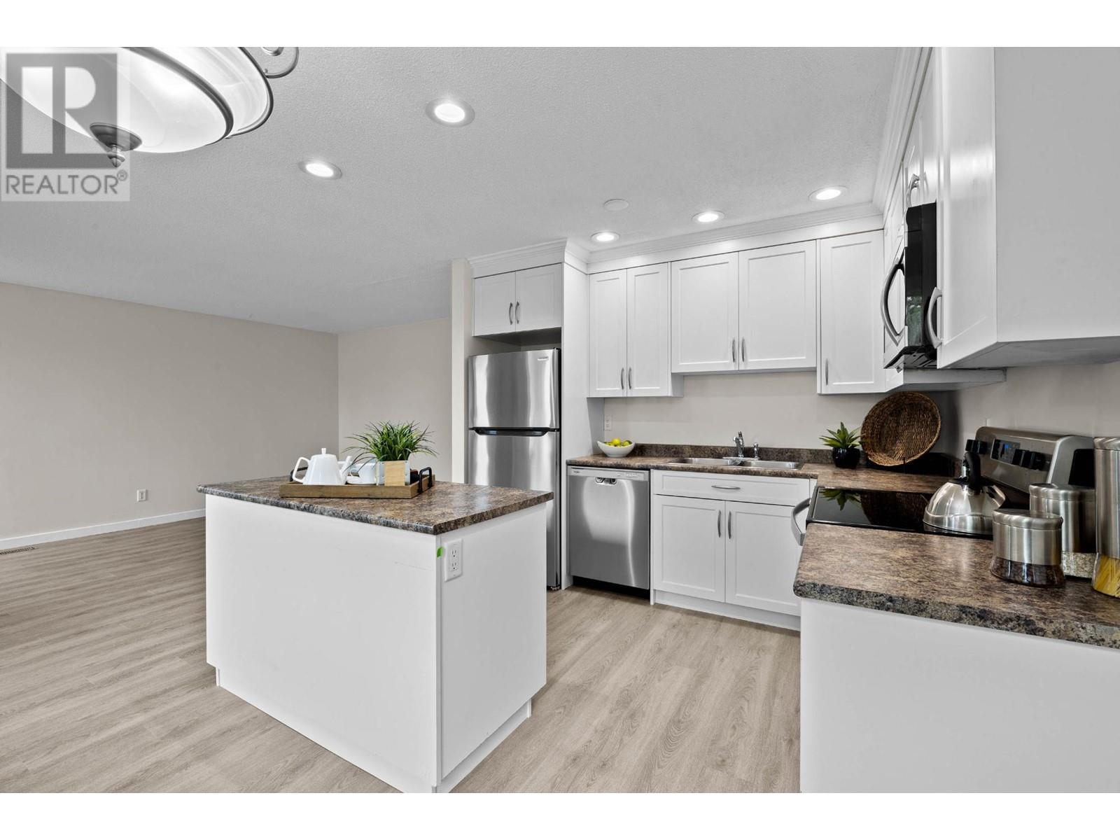501 Kildonan Avenue Unit# 9
Enderby, British Columbia
Enjoy one level living at it's finest at Kildonan Court! Unit #9 is especially unique, with an attached double garage and views of the Enderby Cliffs from the back deck. The spacious kitchen and eat-in dining room allow for easy entertaining - the home chef will enjoy the ample cupboard and counter space. The living room is bright and inviting, with vaulted ceilings and a cozy gas fireplace. The master bedroom complete with full ensuite bathroom is your private oasis. Stunning views of the Enderby Cliffs from the back deck provides the perfect backdrop for a quiet summer evening. The high school is a great neighbour, students play sports and socialize but it's for short periods at a time and mostly the field and school grounds are empty. Reasonable strata fees and a self managed strata ensure a budget conscious lifestyle. This excellent opportunity awaits, call now to book a private showing! (id:20009)
RE/MAX Vernon
1602 43 Street
Vernon, British Columbia
Warm & welcoming from front to back, top to bottom. Well maintained & beautifully decorated, this home is move in ready. Perfect for a family with 4 bedrooms and 2 full baths plus a den. The L shaped living / dining rooms are great for families or entertaining & the bright spacious kitchen will handle both. You will enjoy the spacious bedrooms, double closets & loads of storage space upstairs. Downstairs the lovely family room has beautiful, custom shelving & a cozy gas fireplace you will love. A fourth bedroom & a den/office allow for guests or family or whatever you need. The spa like, spacious bathroom is sheer luxury. Indulge in the soaker tub! A spacious laundry has a wall of storage cabinets for all your seasonal items. The double garage enjoys plenty of room for a work bench, storage & stairs to attic storage A deck off the Dining room allows a quiet spot for morning coffee & a view of a delightful backyard! The covered patio is inviting you to evening alfresco meals. Fully fenced the yard has beautiful perennials, shady areas. Front yard is low maintenance & inviting! (id:20009)
Coldwell Banker Executives Realty
63 Antoine Road Unit# 123
Vernon, British Columbia
Live the Okanagan dream at an affordable price with Lake access, Buoy on Okanagan Lake & private outdoor pool in your yard! Spacious 3 Bedroom double wide in Louis Brothers Landing MHP. Open concept living with a dream chef's kitchen complete with large island, ample storage & Induction stove. Generous size primary bedroom with WIC & ensuite w oversized tub / shower. Laundry room with additional storage and freezer. Functional layout w 2 secondary bedrooms & full bath on the opposite side of the home. Good size yard, deck & gazebo next to your own outdoor pool! BONUS home has solar panels for electricity and to heat the outdoor pool! Curb appeal in front with a pond feature. Reverse osmosis system to home & fridge. Enjoy lakefront access to Okanagan Lake in this newer Vernon park. No age restriction. Pets are welcome with park approval. Rentals not allowed. Room on the lot to put up a 20x24 garage with park approval. Pad rental $540 / month incl water, garbage & road maintenance. Optional RV / Boat parking for $50 / month. Community picnic area has tables, fire pit & 2 docks to enjoy Okanagan Lake! A peaceful Okanagan Retreat only a short drive to Golf and close to Vernon for convenient access to amenities. Don't miss out, book your showing today! (id:20009)
Value Plus 3% Real Estate Inc.
144 Sumac Ridge Drive Unit# 16
Summerland, British Columbia
Fairway Five is a rare townhome offering, measuring 1,352 sq ft, nestled right along the picturesque Sumac Ridge Golf Course and the vineyards of Sumac Ridge Winery in beautiful Summerland, B.C. Known for its warm climate and breathtaking scenery, Summerland offers a vibrant community surrounded by the stunning landscapes of the Okanagan Valley. Enjoy beautiful views of mature trees and Okanagan Lake from this charming property. One of a few units in the complex that is one level and under 1500 square feet yet has all you need. This spacious unit features 2 bedrooms, 2 baths, and a den, perfect for a home office or additional guest space. The inviting living room, complete with the original stone wood-burning fireplace, opens to a large deck—ideal for summer BBQs while you soak in the serene surroundings. The well-appointed custom cabinet kitchen includes a convenient breakfast bar, perfect for casual dining and entertaining. Take a step out the French doors off the kitchen to a side patio to sip coffee and enjoy the views and nature. Along with additional guest parking, the unit, additional amenities include attached covered parking and extra open parking, along with a 300 sq ft workshop/storage room or recreational space. This end unit faces south basking in light all year round and is perched atop and overlooking the 8th fairway with peekaboo valley and lake views. (id:20009)
Sotheby's International Realty Canada
2050 Mountain Gate Road
Revelstoke, British Columbia
This building lot located at Mountain Gate in Upper Arrow Heights is the perfect spot for your new home! Located within minutes of Revelstoke Mountain Resort & the new Cabot golf course, this lot also offers single track trails for walking and mountain biking just footsteps away. Site prep will be a breeze as the lot is flat. Gorgeous neighbourhood that is really proving to be one of Revelstoke's nicest. Sellers have worked with a local contractor & architect to design a very functional contemporary style home for the lot and are willing to sell the plans at a reduction of original cost. City of Revelstoke Development Cost Charges on a single family home have been paid and GST is not applicable. (id:20009)
Coldwell Banker Executives Realty
1135 Graf Road
Kelowna, British Columbia
Stunning estate with established blueberry farm in an unbelievable central location. Immediately upon entering through the gates of the property and passing through the tree-lined driveway, there is a great sense of privacy and serenity on this 5+ acre parcel. The 4 bedroom, 5 bathroom 4000+ sq.ft. home is perched on the hill, maximizing the outstanding city, lake and valley views ahead. Wonderfully landscaped with mature foliage, level yard, and a 20'x'40' in-ground pool. The home offers a triple car garage w/ workshop + storage place, a stunning kitchen w/ emphatic skylight and built-in subzero fridges, wall ovens and lake-views. Master on the main w/ 6-pce ensuite, as well as a mirrored upstairs master with the same floor plan. Huge detached workshop that is both insulated and heated. Approx. 5100 bushes of blueberries heading into their 3rd year, approaching maturity. Mix of Blue Crop + Duke varieties, fed by drip-lines. Meticulous care over the years, ready for a new buyer to continue the entrepreneurial endeavor or to simply lease out for stabilized income and farm status for low taxes. The gently sloping land provides both air + water drainage for low risk of frost. There are so many options for this property and the replacement value alone is incredible; truly a property that must be seen in person to appreciate as a centrally located privacy estate. (id:20009)
Sotheby's International Realty Canada
1137 Windermere Court
Kelowna, British Columbia
The search for the home you have been looking for ends here in this prime Lower Mission location! This lovely 4 bedroom, 3 bathroom home is centrally located and that has been well-maintained and updated by the long-term present owners. Pride of ownership is evident both inside and out, and this end of cul-de-sac location is an ideal spot for privacy and enjoyment. Comfortable open living space, beautiful hardwood floors, a large primary with renovated bathroom and excellent backyard space are some of the great features of this home. Located in close proximity to parkland, transit, shopping, schools, beaches and much much more. Come and have a look today, this home is certain to impress! (id:20009)
Faithwilson Christies International Real Estate
6434 Pleasant Valley Road
Vernon, British Columbia
Nestled along the outskirts of Vernon on the picturesque Pleasant Valley Road, this delightful residence on a spacious lot offers a perfect blend of coziness, privacy and convenience. This quaint, modified manufactured home has been lovingly maintained over the years, making it the perfect place to call home. It features ample storage space throughout, with its large two-vehicle, enclosed garage and sizeable additions. A bright sunroom, with a view to the backyard, with an adjacent cold room enhance its appeal, providing versatile spaces for relaxation and other needs. Step outside onto the expansive 30+-foot-long deck, where you'll find yourself immersed in the beauty of the lush backyard adorned with a large garden space and a variety of fruit, including raspberries, strawberries, apples, pears, apricots, cherries and grapes. The backyard is a true oasis, reminiscent of a mini food forest, offering a serene ambiance and plenty of space for outdoor enjoyment. Additionally, enjoy the comfort of a 20x30 insulated log workshop, equipped with a fireplace and electric heating and an open sundeck extension. Alongside, you’ll find a 19x11 hand-built, structurally sound shed, equipped with 60-amp service, to provide endless possibilities for hobbies or further storage. If you’d like to relax in a boat on Swan Lake, visit Silver Star Mountain, hit the trail for a hike, or do some shopping, this property is a just short distance away from all the amenities! Book your showing today! (id:20009)
Coldwell Banker Executives Realty
241 Hollyburn Drive
Kamloops, British Columbia
Price to Sell!! This beautifully updated half duplex boasts four bedrooms, two bathrooms with an open concept kitchen living room space creating a welcoming atmosphere. Newly installed carpets and luxury vinyl plank add a modern touch throughout. New front door, newer windows and a new hot water tank ensure security, energy efficiency and comfort. The terraced backyard offers privacy. Ample parking is available with the covered carport and additional parking space in the driveway. This amazing family home is close to elementary, secondary schools, Thompson Rivers University, McGowan Water Park, transit & shopping. Quick possession possible. (id:20009)
RE/MAX Real Estate (Kamloops)
10713 Julia Street
Summerland, British Columbia
This home is looking for a new family…With 3 Bedrooms up and a 1-bedroom suite down, there are options here. The upper suite offers a great open floor plan with newer flooring and paint. The main bathroom is conveniently located close to all 3 bedrooms with the primary having its own door. The upper kitchen could use an update, but the seller has reduced the price to accommodate any desired changes. The suite has a separate entrance, a fabulous kitchen, a gas fireplace and its own laundry. (Convert the suite into rental income by completing just a few minor repairs.) A completely fenced yard provides an excellent safe place for your children and a quiet, private space for everyone to enjoy a peaceful moment outdoors. The covered upper deck is just off the dining room, and it provides cover for the lower patio off the suite’s dining room. There is a garden shed, and a workshop in the back provides a great hobby space. There are 2 covered parking spaces and lots of open parking. Need RV Parking? It could be easily created from the front alongside the front yard. This quiet friendly neighbourhood is walking distance to town and close to a park. Check out the included map inserts for more information. Measurements taken from iGuide. (id:20009)
Fair Realty (Penticton)
5009 Twinflower Crescent
Kelowna, British Columbia
Welcome to Twinflower and this sought after Upper Mission area at The Ponds! From this beautiful contemporary 4 Bed 3 Bath Rancher Walk-Out, priced $50K below Assessment, you can walk to 2 waterfall, 5 ponds, parks, middle school, and grocery shopping all within blocks of your front door! Styled in contemporary colours of the day, this stunning home features true one level living on the main floor with access through the large double car garage with 10ft ceiling and additional man-door to enjoy the private and fenced yard space (easy access for pets). The open concept main features 2 Bedroom (one with wall bed), 2 Bathrooms, an intricate vaulted 11+ ft ceiling in the spacious living / dining rooms, and tons of indoor / outdoor space on the covered deck with privacy screens, ceiling fan, and gas bbq hook up. The bright lower walk out floor offers another large open living room, plus 2 very spacious bedrooms and a full bathroom for guests or extended family! With high efficiency heating and cooling throughout, upgraded appliances including a double oven, quartz counter tops, high quality laminate flooring, custom built ins, electric two stage fireplace, and immaculate landscaping, this home is 'move in' ready and one of the nicest in the marketplace! Unique dual access lot with garage on rear lane with fenced flat yard and access to main, and lower walkout level access from street (potential to suite). See HD Video and 'click through' virtual tour - book your viewing today! (id:20009)
RE/MAX Kelowna
4000 Trails Place Unit# 141
Peachland, British Columbia
Indulge in unmatched privacy and breathtaking lake and mountain views in this exceptional semi-detached 3-bedroom, 3.5 bathroom walk-out rancher situation next to the approved 9-hole executive golf course. This luxury townhome at The Trails features main level living, a beautiful kitchen with Caesarstone counters, KitchenAid stainless steel appliances and wide plank hardwood. French doors lead to a covered wraparound deck, offering a seamless flow into an inviting outdoor living space with a post-card perfect setting lush with mature trees and natural backdrop. Your guests will adore the spacious bedroom with a private ensuite, along with a bright family room featuring a wet bar, all conveniently located on the lower level for a completely self-contained and luxurious experience. The third bedroom offers double doors that open onto a private patio and includes a space-saving Murphy bed for versatile accommodation. The cozy media room features an 82-inch flat-screen TV and 5-speaker surround sound for an exceptional entertainment experience. Notable features include heated tile bathroom floors, reverse osmosis tap, water softener, geothermal heating & cooling (included in the strata fee), ample storage, heated 2 car garage & gas BBQ hook up. Minutes to the waterfront, coffee shops, restaurants, lakeside boardwalk and endless hiking, you can’t find a better location! (id:20009)
Coldwell Banker Horizon Realty












