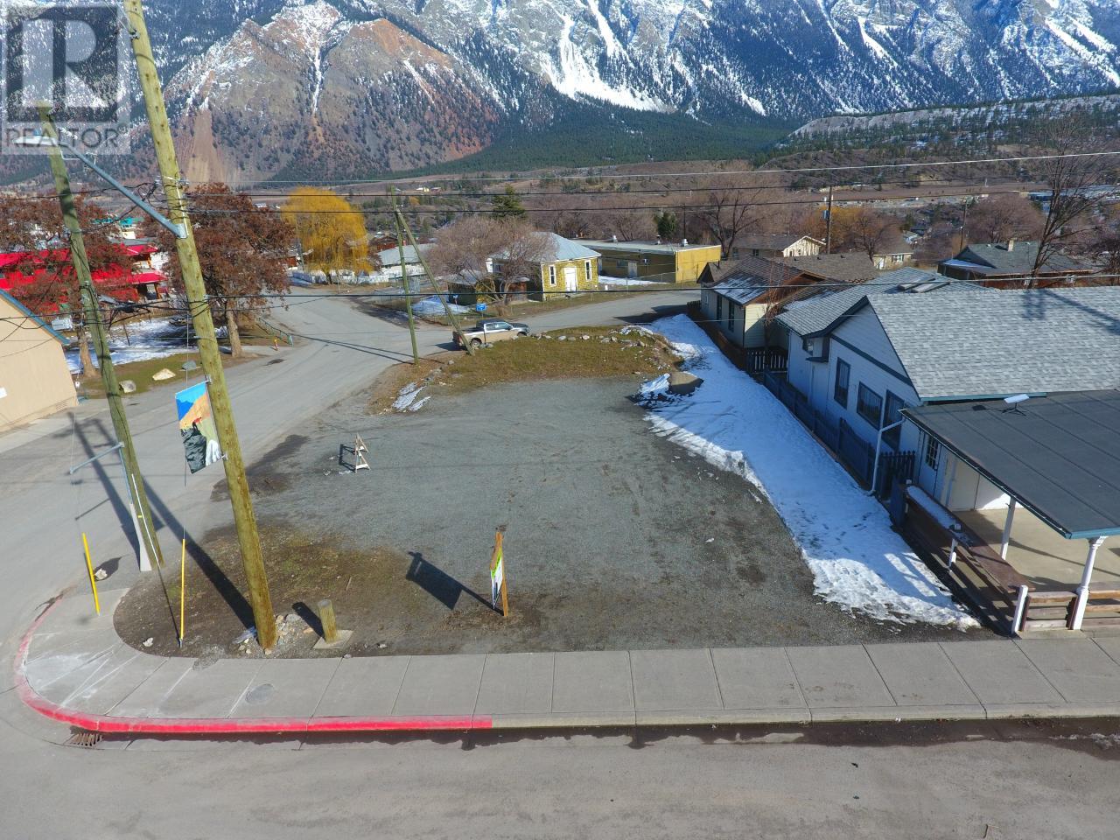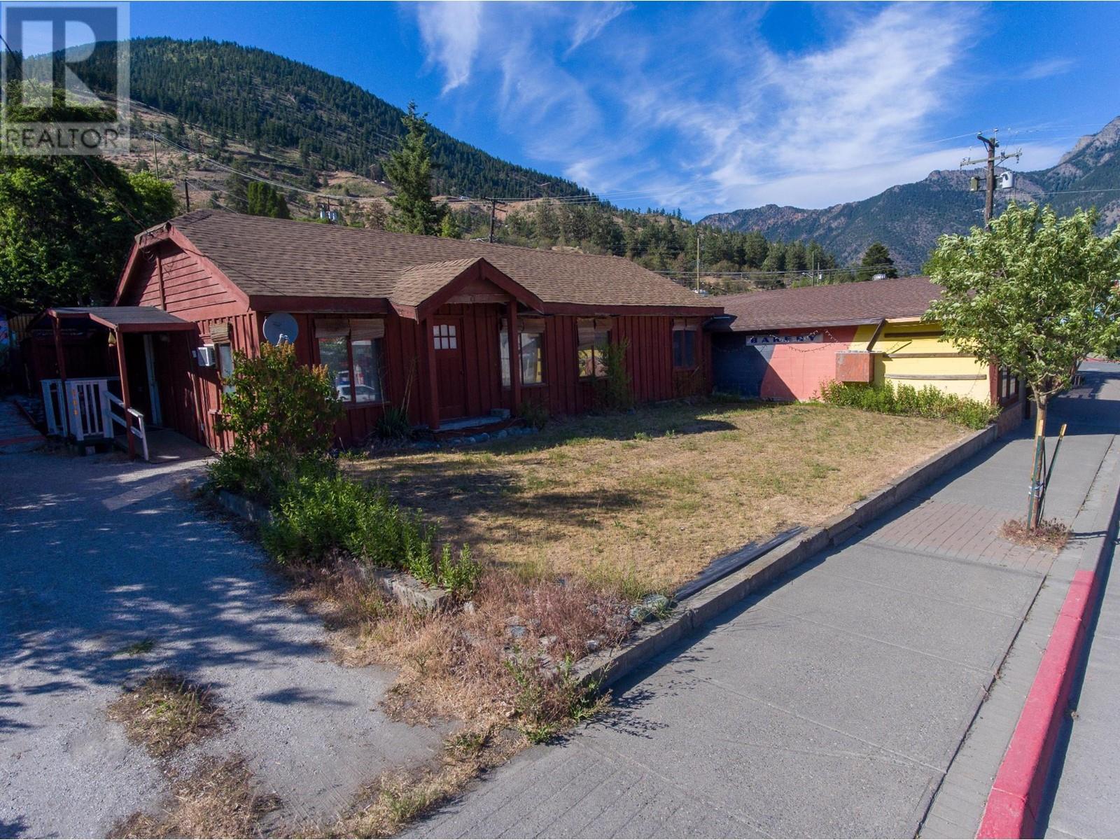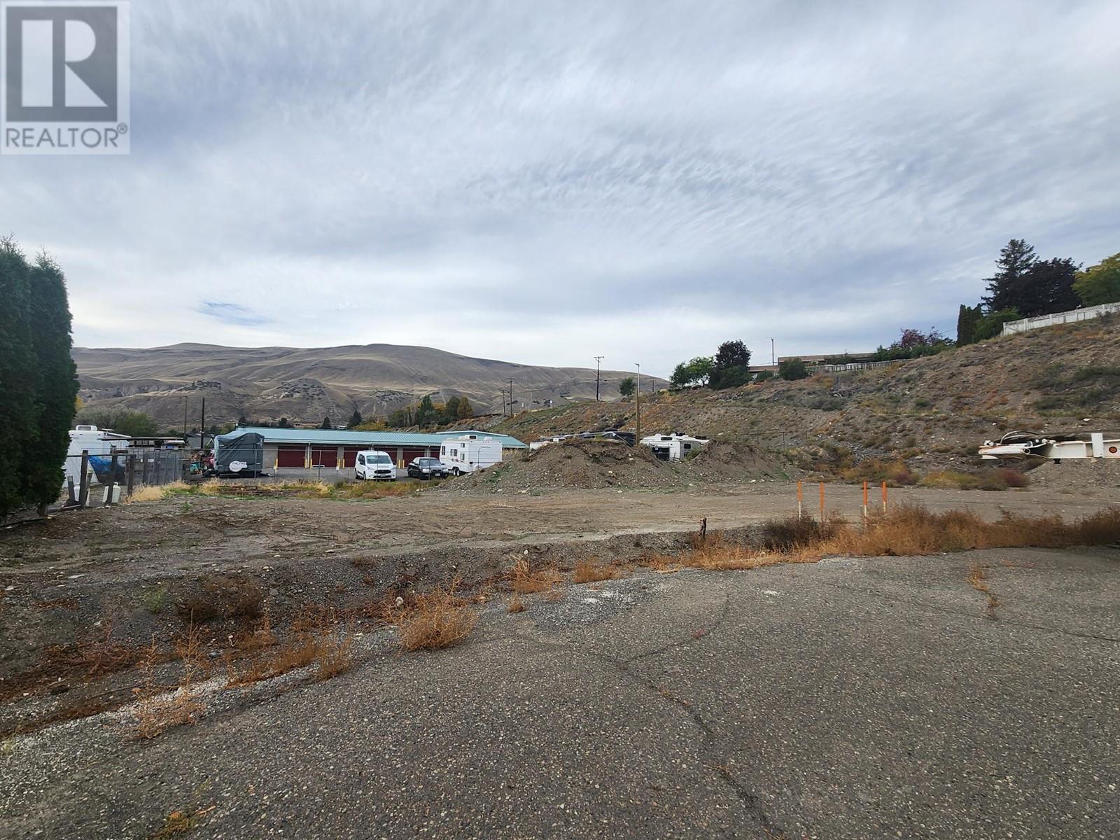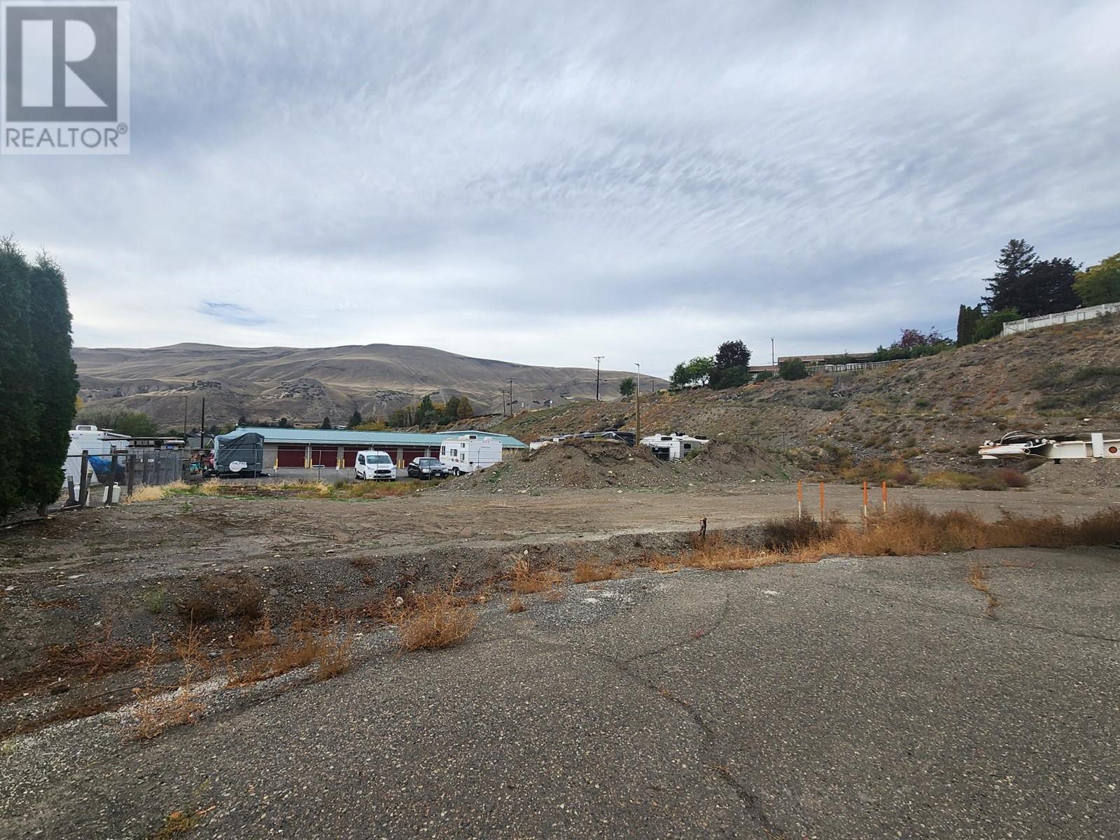715 Beaver Lake Road Unit# 20
Kelowna, British Columbia
Alert to first time home buyer: Beautifully renovated 2 Bed 2 Bath in a park that allows cats/dogs alike and with no age restriction. This home is clearly loved and cared for by its owners. From a handcrafted kitchen designed to look both rustic and contemporary, to a tended garden allowing privacy and seclusion creating the perfect sheltered oasis with Hot tub. AC 2019, Hot Water Tank 2018, Roof outside membrane 2021, Kitchen 2022, Floors 2022, Outside Paint 2020. All appliances 2018. (id:20009)
2 Percent Realty Interior Inc.
505 Francis Avenue Unit# 4
Kelowna, British Columbia
This beautifully renovated 2-story townhome, located at Pandosy Village, is just blocks from Kelowna General Hospital and beach. Within walking distance to Sopa Square, Mission Park Mall, and Okanagan College. The home features a private, fully fenced yard with a large patio, garden box, and storage shed. Inside, the spacious kitchen boasts new cabinets, quartz countertops, and a double island with eating area, while the living room opens to the patio. Other recent updates include new flooring, lighting fixtures, carpet, renovated bathrooms, updated appliances and water vapor fireplace. Upstairs, you'll find two master bedrooms, each with its own ensuite. Pet-friendly with no size or breed restrictions, the home includes two on-site parking spaces. (id:20009)
Oakwyn Realty Okanagan-Letnick Estates
11318 Jubilee Road W Unit# 2
Summerland, British Columbia
Bright, spacious 2 bedroom, 2 bathroom Townhouse with modern finishes throughout. So many updates, flooring, paint, kitchen & quartz counters, appliances, fixtures (faucet & light), Mini split ductless heat pump, electrical, window coverings and more. Located walking distance to downtown Summerland, minutes to the beach, wineries and recreation. Unit is located in a 4 plex with superior sound proof (concrete block walls between the units) also new roof & vinyl windows. Storage shed. No age restriction, pets allowed and low strata fee of 170$. Call today to view All measurements taken from IGuide. (id:20009)
RE/MAX Orchard Country
450 Windhover Court Lot# 1
Kelowna, British Columbia
LAKE, MOUNTAIN, CITY LIGHTS and FOREST VIEWS! Premium corner lot in Kestrel Ridge! Upper Mission-2020’ Rykon build. Contemporary 1/2 Duplex walk-out rancher home offers 3 bedrooms, 3 bathrooms and is 3102 sq. ft. Open concept kitchen/dining/living, expansive 13.5 ft high ceilings, gas fireplace encased in slate, huge view windows and an abundance of natural light! The joy of entertaining complimented by a 9ft white granite kitchen island, two toned cabinetry, ample storage, s/s appliances with gas range, heating drawer and a walk in pantry. Double sliding glass doors open onto a large semi-covered wrapped deck providing 4 season enjoyment. Main floor, spacious primary bedroom has a 5pce ensuite with elegant under-lighting, heated flooring and a generous walk-in closet. A second bedroom with full bath is located on further end, ensuring privacy. Fully finished lower level provides 2nd primary with 3pce ensuite and walk in closet, spacious family room, high ceilings, den/office, large art/hobby room and an enclosed heated storage space with shelving. Two-tier control heating and cooling. This floor walks out to a fully fenced back and side yard with easy-to-maintain professional landscaping, 6ft fencing, and a covered patio. Oversized double garage with additional parking. No strata. Minutes to trails, wineries, restaurants, lakeshore beaches and local shops. A south bird winter lock-n-leave or a thoughtfully designed home to enjoy year-round in comfort and with leisure. (id:20009)
Royal LePage Kelowna
1765 Hollywood Road S
Kelowna, British Columbia
Great potential in this fantastic investment property or starter family home with room to grow. 3 bedrooms and 1 bathroom upstairs with a covered patio.. Lower level complete with summer kitchen with separate entry, 1 bedroom, 1 bathroom plus a den. Just a few steps away from Mission Creek Greenway and Mission Mountain Bike Skills Park. Short distance to schools, shopping, and all amenities. (id:20009)
Royal LePage Kelowna
750 Badke Road Unit# 22
Kelowna, British Columbia
Welcome to Country Estates, a lovely townhouse community that is simply perfect for those looking for a family-oriented central location but also value privacy and quiet surroundings. With a very functional floor plan, this charming 2 bed unit boasts a combined kitchen/casual dining area along with a spacious living room complete with a gas fireplace and additional formal dining area. Large updated windows and a skylight ensures plenty of natural light. On the second level you will find the primary bedroom featuring an ensuite, generous closet, and a bonus storage space. You’ll appreciate the bonus loft area that can flex as an at home office or gym! Moving outside you will find the large and inviting back deck, a newer garden shed for additional storage, while the cute front patio - along with the common green space - offers a perfect spot for relaxation or outdoor activities. Recent updates in this townhouse include newer countertops & sinks, new awnings, updated electrical outlets & lights, and brand new back decking boards. The prime location offers easy access to schools, parks, restaurants, shopping, and public transportation. And the always coveted 2 parking spots can’t be beat! Pets are welcome and rentals are allowed. Contact your REALTOR of choice for your private showing! (id:20009)
Royal LePage Kelowna
818 Main Street
Lillooet, British Columbia
"Discover a unique commercial opportunity in Lillooet, BC! This expansive 66' x 121' corner lot is strategically placed at the heart of the commercial core, offering excellent visibility. With versatile C1 Zoning, the possibilities are endless - envision a range of ventures, from retail to services. Surrounded by a mix of local businesses, this prime location provides exposure in a dynamic community. Whether you're thinking of retail, services, or a distinctive concept, this corner lot offers a canvas for your entrepreneurial aspirations. Located centrally, this property is near cultural and recreational amenities, making it an ideal starting point for a variety of business ventures. Take advantage of this opportunity to shape your own business narrative on this well-positioned corner commercial lot in Lillooet, BC!" (id:20009)
Century 21 Assurance Realty Ltd.
705 Main Street
Lillooet, British Columbia
Diamond in the Rough Bakery and Home in Lillooet, BC Discover an incredible opportunity in the heart of Lillooet, BC, with this unique property featuring both a residence and a commercial space. The two-bedroom, two-bath rancher, complete with an unfinished basement, is attached to a spacious 2,000+ square-foot commercial building that once housed a thriving bakery. This gem sits on a generous 17,000 square-foot lot, providing ample room for your vision to come to life. Live in the comfortable home while running a business right next door. The prime location, directly across from the museum, guarantees significant tourism traffic. Alternatively, consider redeveloping the site to launch a new venture. The sale includes all original bakery equipment: ovens, trays, mixers, coolers, and more, making it an ideal setup for aspiring bakers or restaurateurs. The commercial space boasts two bathrooms, a potential bedroom, a large covered patio, and versatile parking options in the front, on the side, or the backyard, which can be transformed into a dedicated parking lot for customers. Although the buildings require some renovation, their solid structure and prime location offer a fantastic foundation for your business dreams. This property is perfect for those looking to combine living and working in one convenient location or for investors seeking a promising redevelopment project. Don't miss out on this rare find in Lillooet - a perfect blend of residential comfort and commercial potential. (id:20009)
Century 21 Assurance Realty Ltd.
1555 Craggs Cres
Ashcroft, British Columbia
One of 2 lots for sale in Ashcroft Zoned M1 Industrial. This zoning allows for a variety of business types and allows you to put one dwelling as an accessory building. This means you can setup a business and have your home all on the same property. The 2 lots are side by side and can be purchased together or separate. This type of property doesn't come for sale very often. Call today for more information. (id:20009)
RE/MAX Real Estate (Kamloops)
3438 Hilltown Close
Kelowna, British Columbia
Tell yourself this will be your dream home in the highly sought-after McKinley Beach Community, nestled next to the shores of Okanagan Lake. Built in 2024, this exquisite dwelling boasts 3 bedrooms and 3 bathrooms, the perfect fusion of opulence and comfort on a peaceful cul-de-sac. Enjoy the convenience of single-level living with a luxurious master retreat on the main floor, accompanied by another bedroom and bathroom. The heart of the home features a luminous, open-concept kitchen seamlessly transitioning into the living room, warmed by a charming fireplace and expansive windows framing picturesque pond views. A chef’s delight, the kitchen showcases dual-tone cabinets, elegant white subway tiles, a generous island, quartz countertops, and a spacious pantry. Positioned to capture breathtaking views, the primary suite offers a ensuite with dual sinks, a lavish soaker tub, a large shower, and a walk-in closet. The lower level presents a third bedroom and bathroom, a generous rec room, and ample storage space. Just a short stroll from Okanagan Lake, and also the amenities centre currently under construction across the street. McKinley Beach stands unparalleled with its recreational offerings, including tennis courts, playgrounds, skating ponds, and a community garden, establishing itself as the premier destination for amenities in the Okanagan region. This remarkable home presents a rare chance to own a slice of paradise in one of the area’s most desirable communities. (id:20009)
Oakwyn Realty Okanagan
1535 Craggs Cres
Ashcroft, British Columbia
One of 2 lots for sale in Ashcroft Zoned M1 Industrial. This zoning allows for a variety of business types and allows you to put one dwelling as an accessory building. This means you can setup a business and have your home all on the same property. The 2 lots are side by side and can be purchased together or separate. This type of property doesn't come for sale very often. Call today for more information. (id:20009)
RE/MAX Real Estate (Kamloops)
6722 Blackcomb Way
Vernon, British Columbia
Near new, one owner, high end home by Pro Home Contractors. Rare combination of spacious main floor living area plus 2 separate lower level suites for extended family use, income assistance or a combination of both. Absolutely fabulous unobstructed views of Swan Lake, Vernon, the valley and peaks of both Kal and OK lakes. Great neighborhood of consistent high quality detached homes close to schools, Silver Star and Vernon's north end. Very spacious 1782 sq ft level entry home with over 2300 square feet finished in the bright walk out basement for over 4000' finished. The main floor features a wonderful open concept, 10' ceilings, 3 bedrooms, 2 full baths and a walk out to the rear yard and / or the lower level bonus or flex room. The south suite is a purpose built and totally separate 2 bedroom, 1040 sq. ft legal suite with separate hydro meter. The North Suite of the lower level is currently being used as an owner occupied separate suite. The bonus flex room is approx. 250 sq ft and can be enjoyed by either the upper level or the North Suite. The rear yard is pet friendly and fully fenced and features a fire pit and hot tub. Lots of great options for income, family, or mortgage payment assistance. Professional floorplans, 360 degree virtual tours available on-line or by request and you can view this entire home on-line. Or give us a call or email to arrange a private viewing or to obtain the a full package including income information. (id:20009)
RE/MAX Vernon












