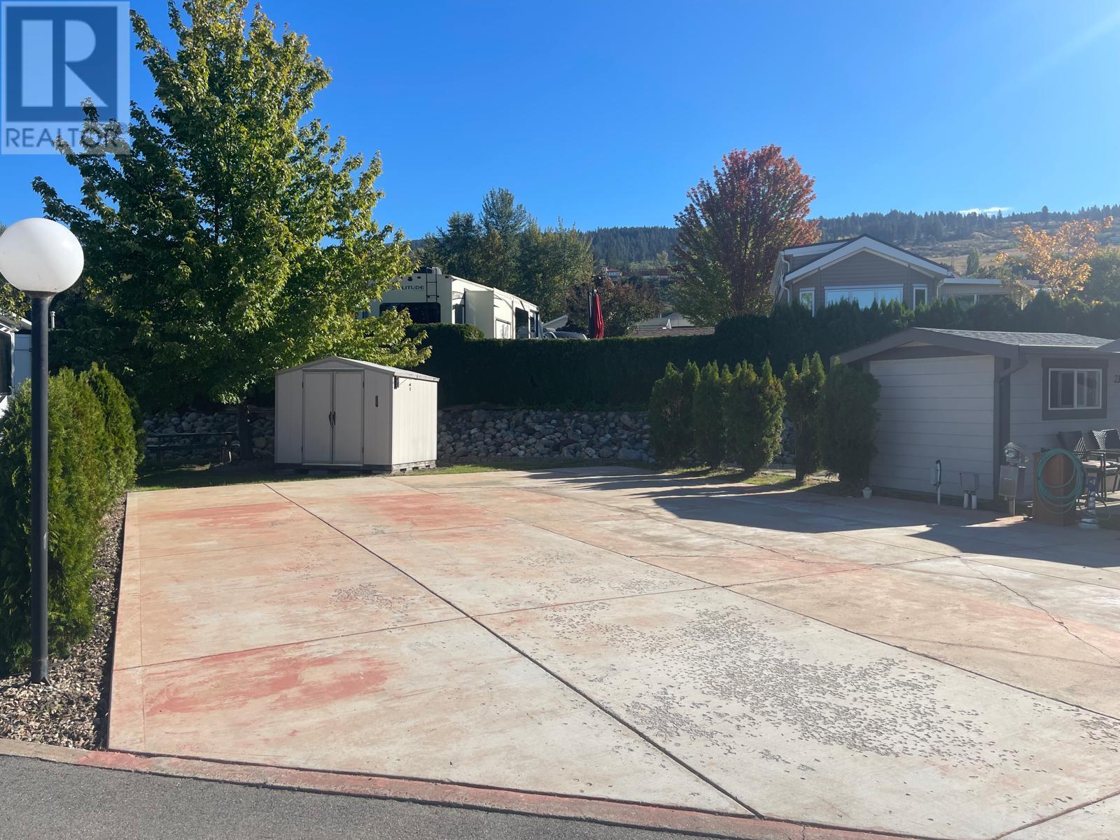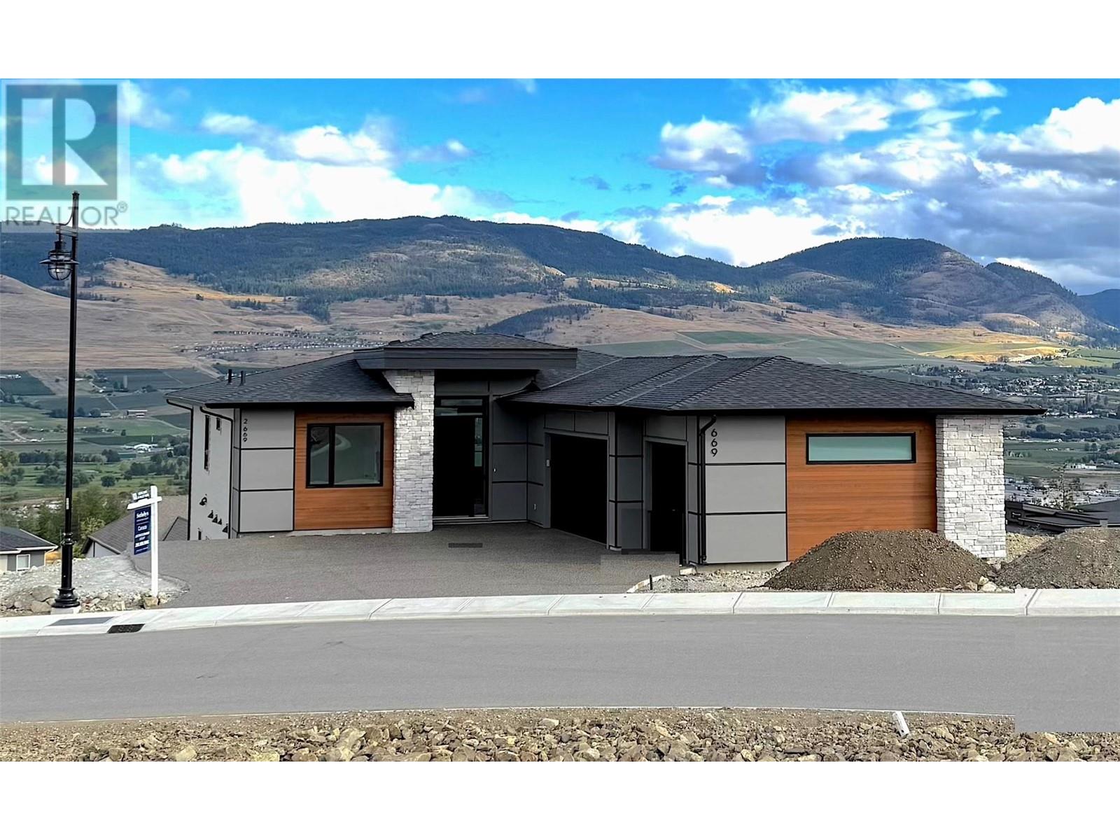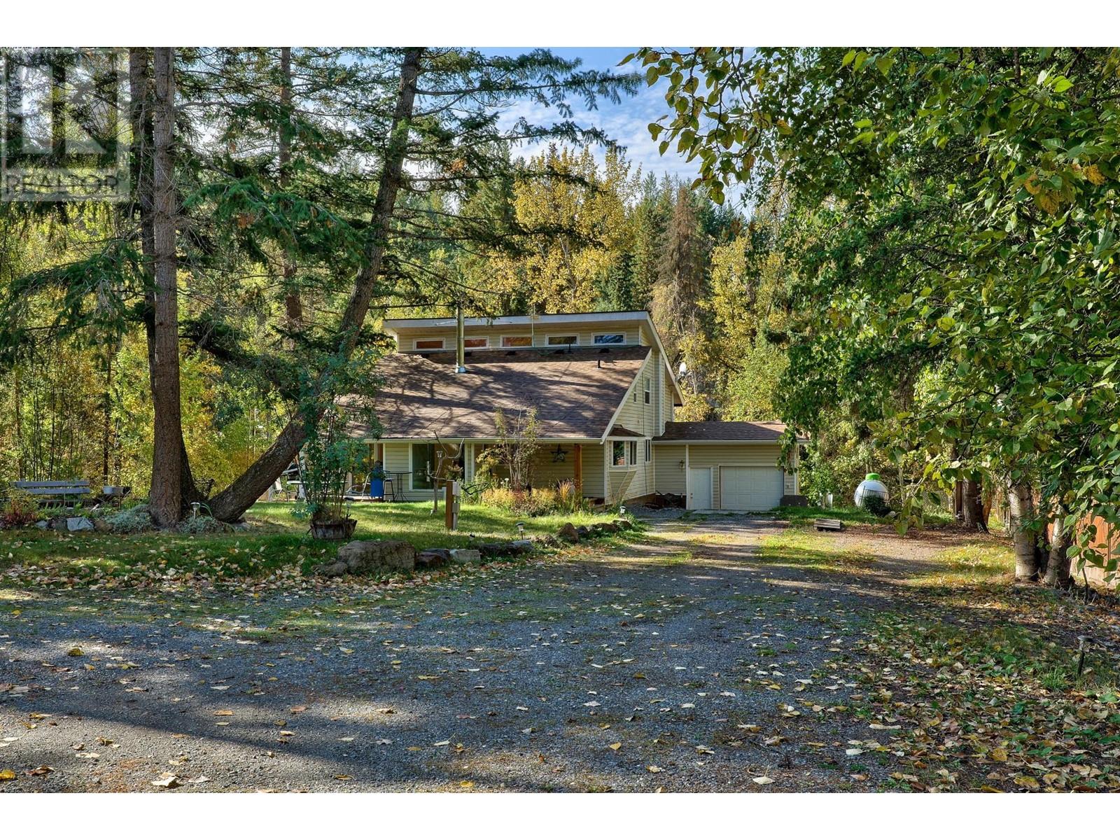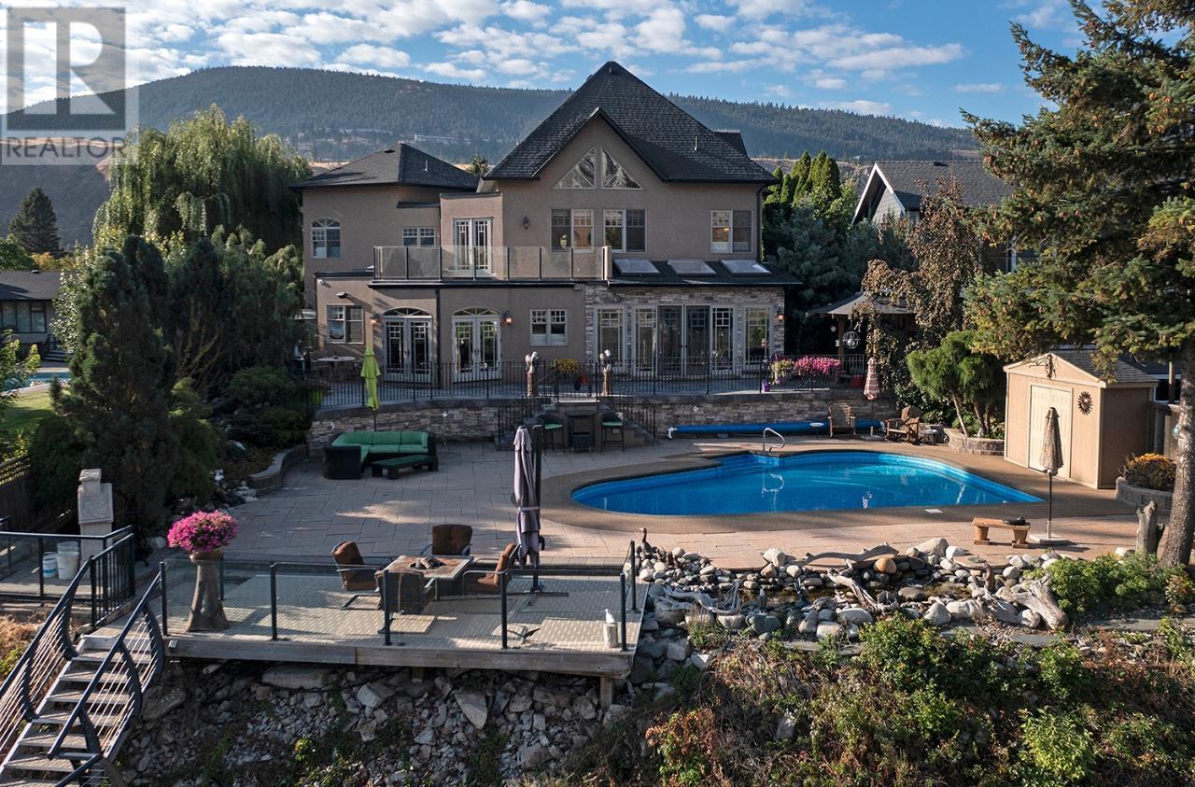1160 Sunset Drive Unit# 1201
Kelowna, British Columbia
Look No Further!! Welcome home to the most stunning views of Central Okanagan. This condo is located on the 12th floor in the center of the building some of the best views in 1160 Sunset Dr. Amenities including pool, hot tub and tennis court. Shopping, & steps away from the board walk and beaches also all of our beautiful Lake Front Restaurants. (id:20009)
RE/MAX Kelowna
8000 Highland Road Unit# 20
Vernon, British Columbia
Well located lot in Swan Lake RV Resort. Several park amenities that include in ground swimming pool, hot tub, club house, pickleball, as well as a beautiful lakefront park and picnic area. Perfect peaceful living for snow birds or year round residence. 30 amp service. Maintenance fees $300/month includes snow removal, park & road maintenance, water, garbage, recycling, septic, $30/m goes towards contingency. Co-operative 1/183 share ownership. (id:20009)
RE/MAX Vernon
1200 Rancher Creek Road Unit# 333c
Osoyoos, British Columbia
Own you own 1/4 share of this 2 bdrm(KQ) 2 bath 833 sq. ft. suite in Spirit Ridge with spacious balcony to enjoy the views of lake & pool area. The suite offers granite countertops, maple cabinetry, an open floor plan & superior soundproofing, TV in all bedrooms and living room and an underground parade. Enjoy yourself or put it in the rental pool for others to enjoy. Resort exchange opportunities available. Property is NOT freehold strata, it is a pre-paid crown lease on native land with a Homeowners Association. HOA fees apply. Photo's are not of exact unit, but of the same floor plan. Call for additional information today! (id:20009)
Royal LePage Desert Oasis Rlty
4149 Gallaghers Woodlands Drive
Kelowna, British Columbia
If you like to hike, play tennis, swim or golf - this is the community for you! Well maintained & bright 3 bedroom rancher detached home in the highly sought-after and amenity-rich Gallaghers neighbourhood. The spacious layout is complemented by elegant detailing, including arched doorways and a 2-way fireplace. The interior is in immaculate condition and move-in ready. The bright living room features large windows that showcase the surrounding mature greenery and allow for an abundance of natural light. The kitchen features ample cupboard and counter space and is ready for your personal touch! The adjacent dining area provides easy access to the private backyard, perfect for outdoor entertaining and relaxation. Gallaghers is renowned for its incredible community spirit, offering a vibrant lifestyle. The clubhouse features a refreshing pool, fitness facilities, meeting spaces and artisan studios. A vast network of trails right outside your door are ideal for hiking and biking adventures with friends, while nearby tennis courts and access to two esteemed Gallaghers golf courses provides additional recreational options. Don't miss the opportunity to experience this exquisite home firsthand in one of the most desirable neighborhoods! This home is priced well under the area average and has some big ticket updates! (id:20009)
RE/MAX Kelowna - Stone Sisters
669 Carleton Street
Kelowna, British Columbia
Experience luxury living with breathtaking views and thoughtful design in this exquisite new home, handcrafted by AuthenTech Homes Ltd. Located in a prime area near UBC Okanagan, Aberdeen Hall School, YLW, as well as various shops, restaurants, parks, and hiking trails, this home is perfect for families. This residence features bright, spacious rooms, high ceilings, and a cozy gas fireplace in the living room, complemented by stunning valley views. The beautifully designed two-tone kitchen with a large island seamlessly connects to the great room, dining room and oversized patio, making it ideal for year-round entertaining. The main level includes two bedrooms and two bathrooms, while the lower level offers two additional bedrooms, a bathroom, and a spacious family room that is roughed in for a future wet bar. Completely separate from the primary living space is a bright, large 1-bedroom, 1-bathroom legal suite with its own entrance, laundry, and ample parking. Roughed in for an in-ground pool. Enjoy plenty of parking space with the expansive triple-car garage and oversized driveway. The modern features, energy efficiency, and low maintenance of this new home provide peace of mind and incredible value. Appliance package & landscaping included! (id:20009)
Sotheby's International Realty Canada
1042 Mt Ida Drive
Vernon, British Columbia
Excellent 4 bedroom, 3 bathroom rancher with walkout daylight basement in convenient Middleton Mountain location. Abundant level parking with large designated R/V area. Beautiful city and mountain views from both levels. Quality built home that has been very well maintained. Lovely hardwood floors on main level with brand new shower in primary bedroom ensuite, new washer/dryer and brand new refrigerator on order. Big peaceful sundeck, private backyard, storage shed, double garage and nicely landscaped. (id:20009)
RE/MAX Vernon
2020 14 Avenue Se
Salmon Arm, British Columbia
Well priced Newer home with side-by-side suites in great location with walking distance to Hillcrest Elementary. The Main suite has open floor plan Kitchen to Dining and Living room, gas fireplace and access to backyard with covered patio. Laundry and double garage access. Upstairs you'll find 3 bedrooms the primary with walk-in closet and generous 5 piece ensuite. The suite has never been lived in, has separate private entrance, open plan, in-unit laundry and 2 bedrooms of it's own. The home is equipped with smart home technology to control right from your cell phone. Reverse osmosis water purification system, Underground sprinkling, fruit trees and a superb neighbourhood. (id:20009)
RE/MAX Vernon
2926 Mccreight Road
Kamloops, British Columbia
Live in the quiet setting of Pinantan. Enjoy this split level home with three bedrooms and 2 full baths. Spacious kitchen and dining room with 2 bedrooms and laundry on the main floor. Upper level complete large living room and second room can be used as a master bedroom with walk-in closet and ensuite or can be used for your hobby room. Your outdoor living features a 30x40 detached garage. This is complete with in floor heating, bathroom,200 amp service, paint bay and more. Loads of parking on your beautiful lot that backs onto a gentle creek. You will love the area, close to lake, fishing, hunting, quad trails, skiing close drive to Kamloops. Call LB to view.Cats are indoor only. All measurements aprox to be verified by the Buyer (id:20009)
RE/MAX Real Estate (Kamloops)
1836 Tower Ranch Boulevard Unit# 1
Kelowna, British Columbia
Welcome home to 1-1836 Tower Ranch Blvd! From the second you step inside, you'll be impressed! You're instantly greeted with natural light flowing in from the massive windows facing Okanagan Lake. This former showhome is finished with hardwood floors and granite counters that mesh seamlessly to give the feeling of comfort and elegance. Everything you need is all on the main floor making this a great home for snowbirds or empty nesters, not to mention the complete lock and leave flexibilty this home has! The office, laundry room, primary bedroom, and garage are all situated conveniently on the main level, and don't forget to step out onto the deck and take in some truly breathtaking views! These have to be seen in person, trust me, the photos can't do this view justice! Downstairs you'll find all the space you need to host friends and family! 2 guest rooms, a large living room, a wet bar, and an amazing flex space (currently a wine room) can be made into whatever you'd like! A home gym, a theatre room? Take your pick and make it your own. Located on a world class golf course with full dining options year-round, and only a few minutes to shopping, you'll feel a world away while still having easy access into the heart of Kelowna. Safe, secure. and immaculate, you'll love living here! Ask your realtor for a list of the upgrades since this was the former showhome of the development, and then book your showing today! (id:20009)
Vantage West Realty Inc.
1035 Hume Avenue
Kelowna, British Columbia
Dont miss out on this one ! Lovingly cared for family home on quiet street in Black Mountain boasting spectacular lakeview and only 5 minutes to everything. This home boasts 4 bedrooms and den ( 2 bdrms + den up) & 2 large bdrms down PLUS there's a new 1 or 2 bedroom suite depending on your needs making this a great for the extended family or mortgage helper. Large lake view deck to enjoy your Okanagan summers, Fabulous open plan with large gourmet kitchen & spacious windows adds lots of natural light. Lavish master suite, main floor laundry, double garage, Low maintenance yard, new hot water tank, This home is ideal and lends itself to options from a growing young family to empty nesters looking to down size it has it all. (id:20009)
RE/MAX Kelowna
2622 Thompson Drive
Kamloops, British Columbia
Enchanting English Manor-Style Residence on the South Thompson River Nestled on a lush .48-acre parcel in the heart of Kamloops, this meticulously designed English Manor-style home offers an unparalleled blend of classic charm and modern luxury. From the moment you step foot onto this riverside retreat, you'll be captivated by the serenity and the exquisite craftsmanship that graces every corner. Key Features: Location: Kamloops, British Columbia, Canada Lot Size: Approximately 0.48 acres Bedrooms: Multiple Bathrooms: Multiple Kitchen: A culinary masterpiece with high-end Miele appliances, including a steam oven, two dishwashers, and a convection oven/microwave. Fireplace: A custom iron fireplace serves as the heart of the living and dining rooms. Craftsmanship: Impeccable woodwork showcased throughout the entire residence. Comfort: Dual furnaces and hot water tanks ensure comfort on every floor. Exquisite Living Spaces: The thoughtful design and lavish details will impress you from the moment you step inside. The main floor boasts a welcoming living room and a dining area, both featuring panoramic views of the picturesque South Thompson River. The pool deck is just steps away, offering a convenient shower room for refreshing dips. Primary Bedroom Retreat: Upstairs, you'll discover an extraordinary primary bedroom suite spanning over 800 sq. ft. Your personal haven features a generous 12x14 walk-in closet--a marriage-saving luxury. Wake up to breathtaking views of the river, and fall asleep to the soothing sounds of nature. Riverside Paradise: The .48-acre lot extends down to the banks of the South Thompson River, providing not only a tranquil environment but a habitat for local wildlife, including eagles, swans, and other friendly inhabitants. You can enjoy the beauty of nature from your own backyard. Modern Comforts: The house is equipped with all the modern amenities one could desire. No expense was spared when this residence was constructed, ensuring t (id:20009)
Royal LePage Kamloops Realty (Seymour St)
1250 Monte Vista Avenue
Kelowna, British Columbia
Suite Potential!! Discover the epitome of modern living in this beautiful home located in the highly desirable Kirschner Mountain. Known for its proximity to parks, schools & scenic hiking & biking trails, this family friendly location cannot be beat! Perfectly situated on a large corner lot offering breathtaking views. As you enter, you are greeted by a spacious entryway leading to the open-concept main living area. Here, feature walls & a floor to ceiling stone fireplace take center stage, setting a tone of elegance & comfort. The well-equipped kitchen features a gas range, wall oven & a large island. Large windows flood the space with natural light, highlighting the expansive views. The adjacent living room seamlessly extends to a partially covered deck, perfect for relaxing or entertaining. The large primary offers private access to the outdoor deck & features a luxurious 5-piece ensuite & walk-in closet. A mudroom off of the garage includes laundry machines & a pantry for added convenience. Downstairs, a spacious rec-room with a summer kitchen & separate entry awaits, along with three additional bedrooms, providing ample space for a growing family or guests. This home has great potential for a suite conversion. The fully fenced backyard holds plenty of room for children to play or to create the garden of your dreams. This home is a perfect blend of modern luxury & family-friendly living! (id:20009)
RE/MAX Kelowna - Stone Sisters












