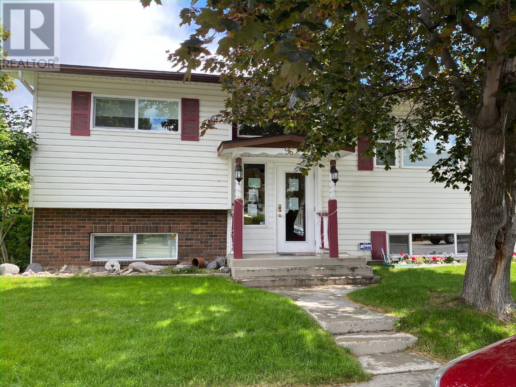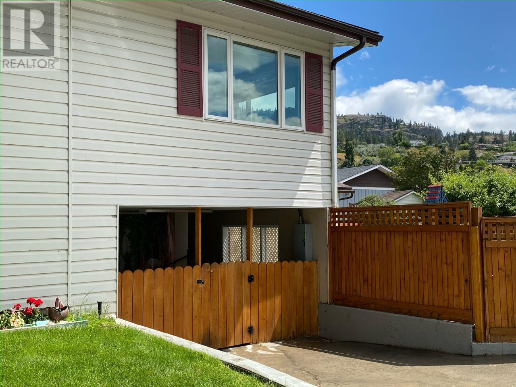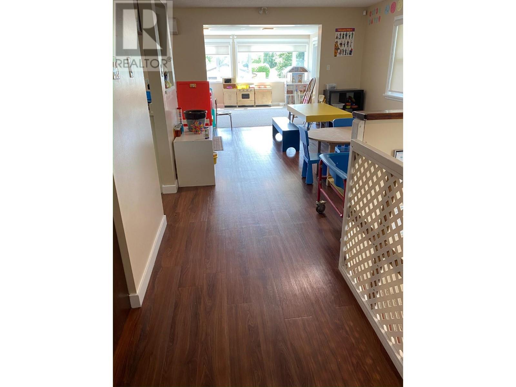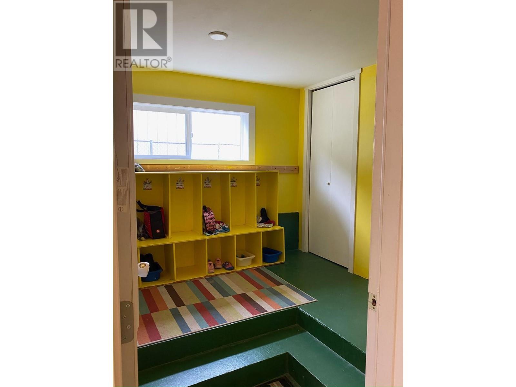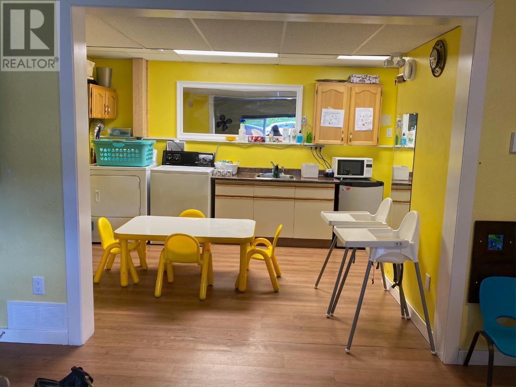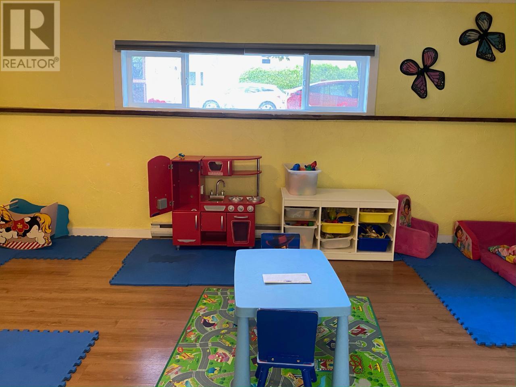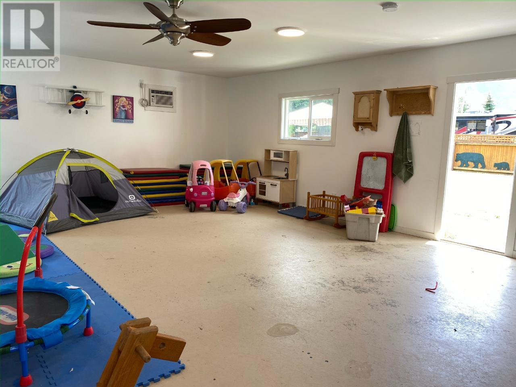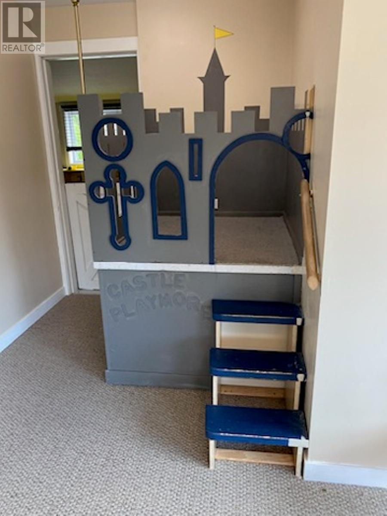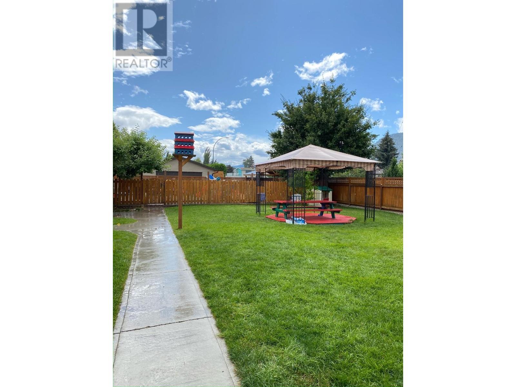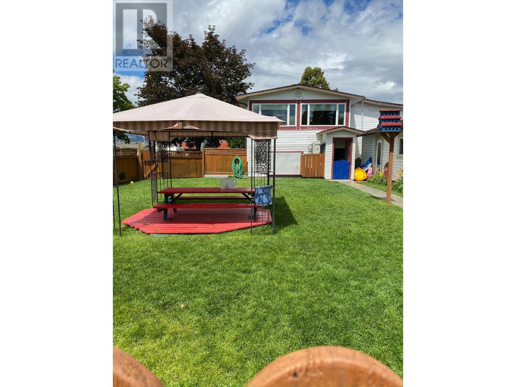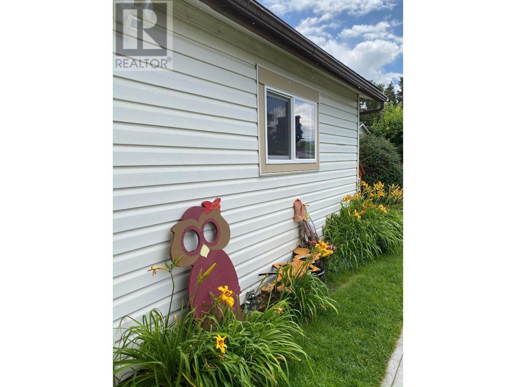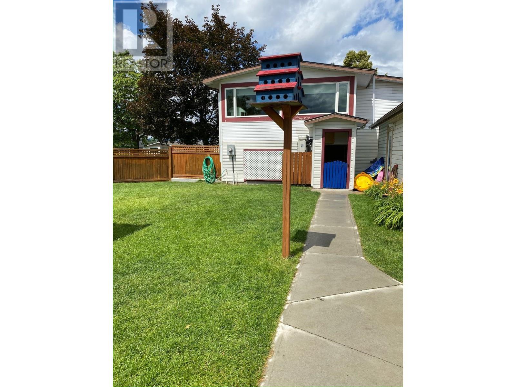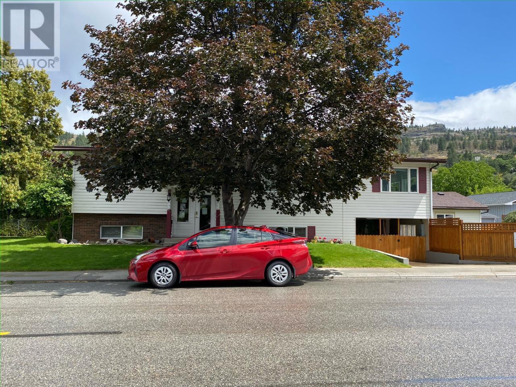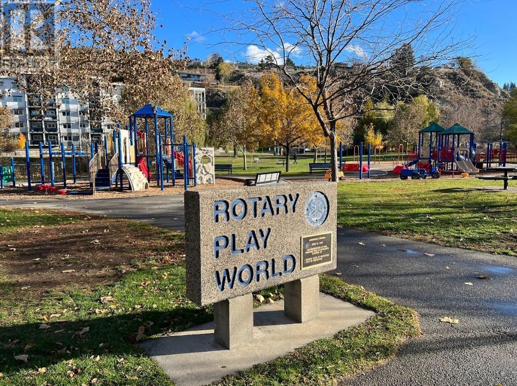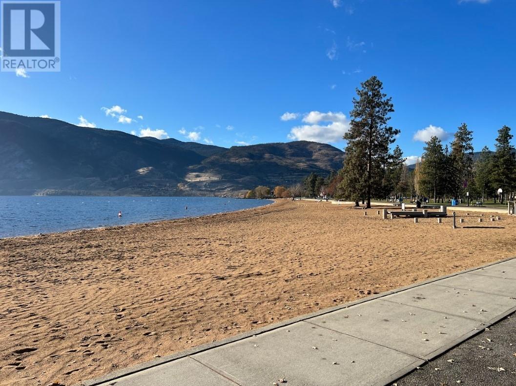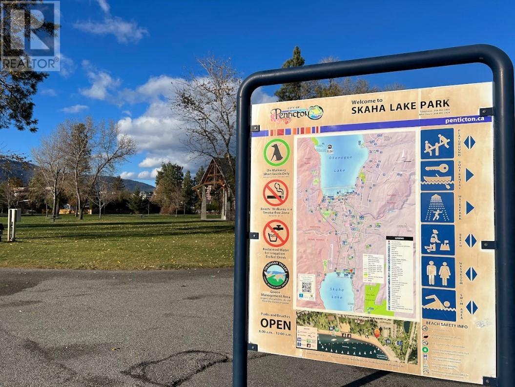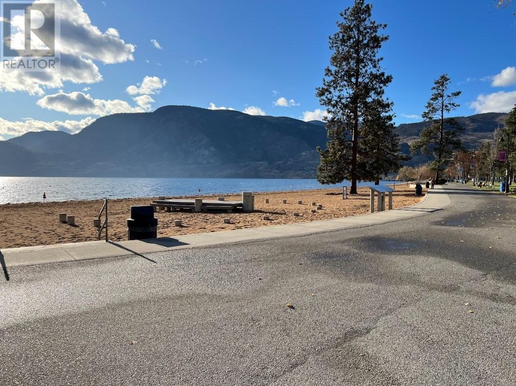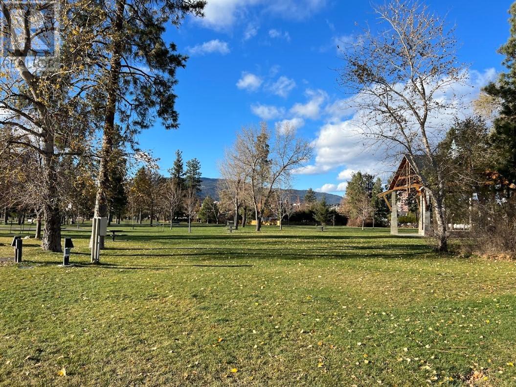96 Yorkton Avenue Penticton, British Columbia V2A 3V1
$1,199,000
Location, investment & sunshine - this place has it all! This property was renovated and modified for early childhood education over 5 years ago and has been running as a successful daycare ever since. Penticton has a strong demand for this type of business and limited properties that meet the criteria. 96 Yorkton has a special designation in the City of Penticton zoning bylaw to allow R1 (daycare centre major). The lot is over 10,000 sqft with tons of space for learning inside and outside, and it's conveniently located just over a block away from Skaha Park and the beach. The rear yard is fenced and grassed with a playground area in the back, as well as a detached heated garage measuring 20x25 feet. There is plenty of room for parking on the property outside of the play areas. This is a great opportunity if you are looking to invest for now or the future! Contact your favorite agent for more information. (id:20009)
Property Details
| MLS® Number | 201939 |
| Property Type | Single Family |
| Neigbourhood | Main South |
| Amenities Near By | Golf Nearby, Airport, Recreation, Schools, Shopping, Ski Area |
| Features | Level Lot, Corner Site, Wheelchair Access |
| Parking Space Total | 3 |
| View Type | Mountain View |
| Water Front Type | Waterfront Nearby |
Building
| Bathroom Total | 2 |
| Bedrooms Total | 4 |
| Architectural Style | Split Level Entry |
| Basement Type | Full |
| Constructed Date | 1971 |
| Construction Style Attachment | Detached |
| Construction Style Split Level | Other |
| Cooling Type | See Remarks |
| Exterior Finish | Vinyl Siding |
| Heating Fuel | Electric |
| Heating Type | Forced Air, Heat Pump, Other, See Remarks |
| Roof Material | Asphalt Shingle |
| Roof Style | Unknown |
| Size Interior | 2585 Sqft |
| Type | House |
| Utility Water | Municipal Water |
Land
| Access Type | Easy Access |
| Acreage | No |
| Land Amenities | Golf Nearby, Airport, Recreation, Schools, Shopping, Ski Area |
| Landscape Features | Landscaped, Level |
| Sewer | Municipal Sewage System |
| Size Irregular | 0.24 |
| Size Total | 0.24 Ac|under 1 Acre |
| Size Total Text | 0.24 Ac|under 1 Acre |
| Zoning Type | Unknown |
Rooms
| Level | Type | Length | Width | Dimensions |
|---|---|---|---|---|
| Second Level | Mud Room | 8'7'' x 26' | ||
| Second Level | Kitchen | 9'6'' x 10'6'' | ||
| Second Level | Dining Nook | 10' x 10'10'' | ||
| Second Level | Dining Room | 12'6'' x 18'1'' | ||
| Second Level | Bedroom | 10'2'' x 12'4'' | ||
| Second Level | Bedroom | 9' x 12'3'' | ||
| Second Level | 6pc Bathroom | Measurements not available | ||
| Main Level | Utility Room | 6'2'' x 5'6'' | ||
| Main Level | Mud Room | 8'9'' x 11'9'' | ||
| Main Level | Living Room | 12'1'' x 17'4'' | ||
| Main Level | Laundry Room | 11'5'' x 10' | ||
| Main Level | Bedroom | 10'2'' x 12'2'' | ||
| Main Level | Bedroom | 12' x 10'3'' | ||
| Main Level | 3pc Bathroom | Measurements not available |
https://www.realtor.ca/real-estate/26286318/96-yorkton-avenue-penticton-main-south
Interested?
Contact us for more information

Jesse Chapman
Personal Real Estate Corporation
https://teamchapman.ca/
https://www.facebook.com/jesse.chapman.prec/
https://www.linkedin.com/in/jesse-chapman-8077b099/
https://www.instagram.com/penticton_realestate/
https://teamchapman.ca/meet-the-team/jesse-chapman/

484 Main Street
Penticton, British Columbia V2A 5C5
(250) 493-2244
(250) 492-6640

Danielle Chapman
https://teamchapman.ca/
https://www.facebook.com/danielle.realestate.chapman
https://www.linkedin.com/in/danielle-chapman-bb996429/
https://www.instagram.com/daniellechapman_realtor/
https://teamchapman.ca/meet-the-team/danielle-chapman/

484 Main Street
Penticton, British Columbia V2A 5C5
(250) 493-2244
(250) 492-6640

