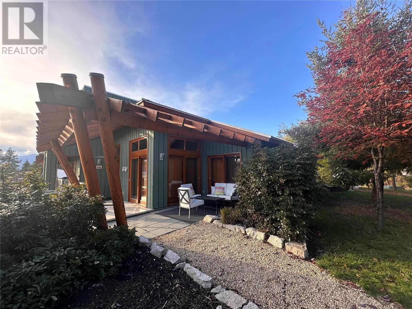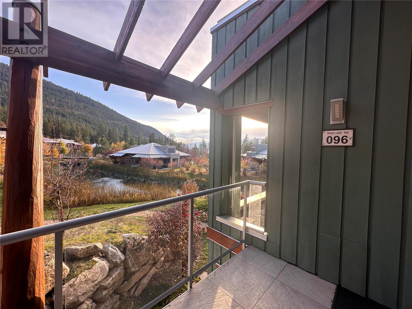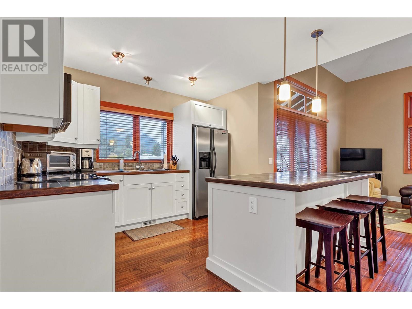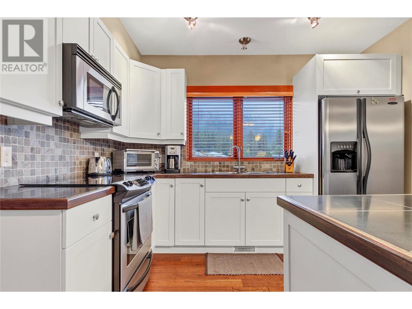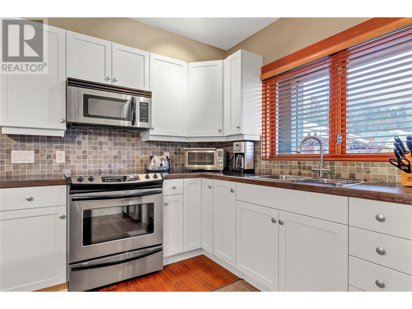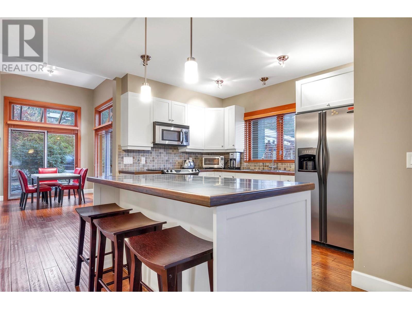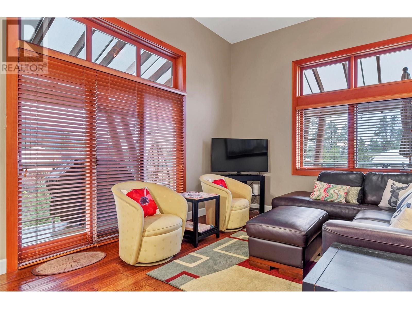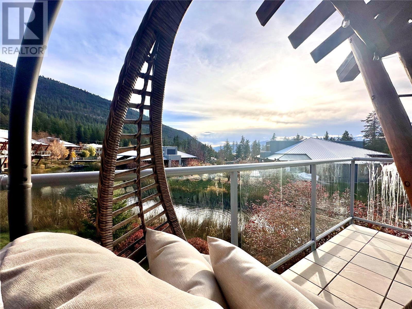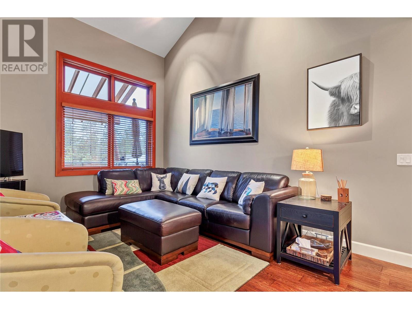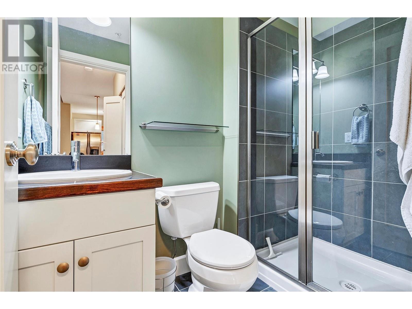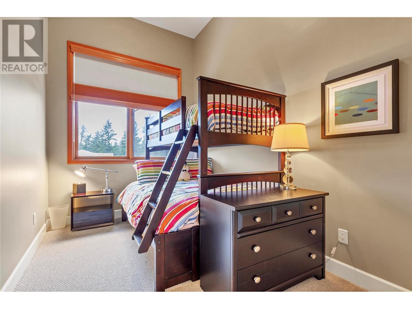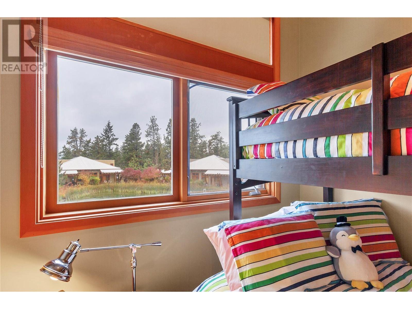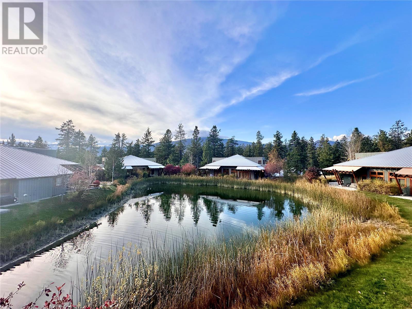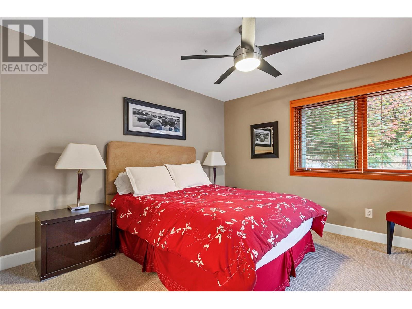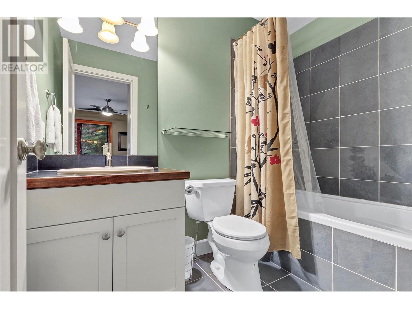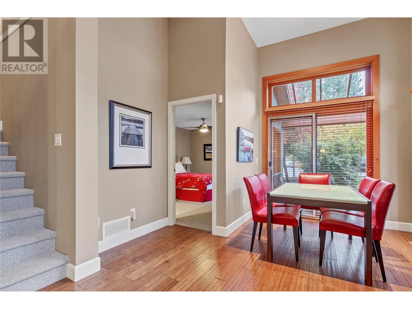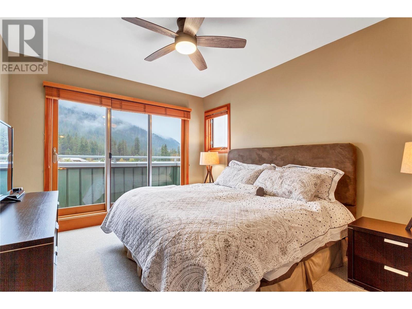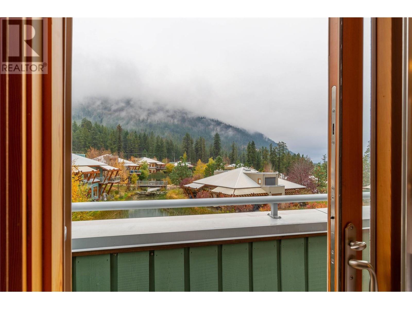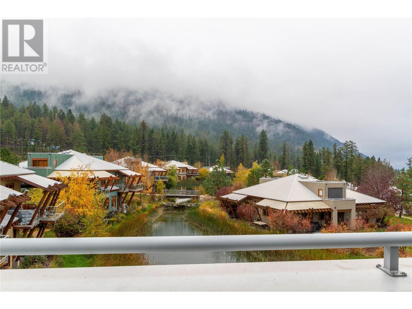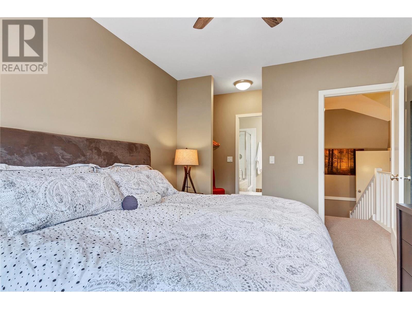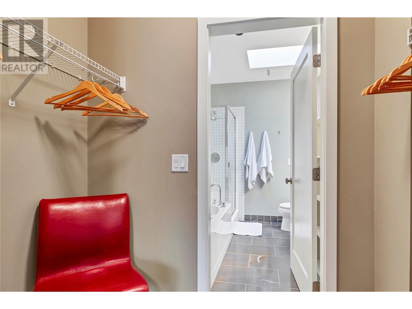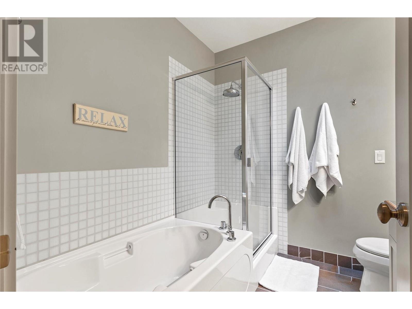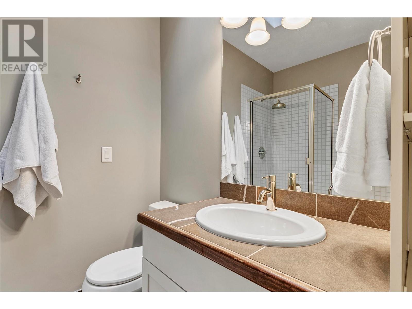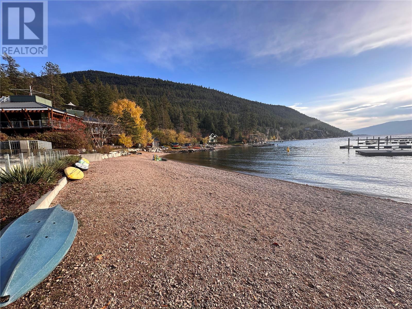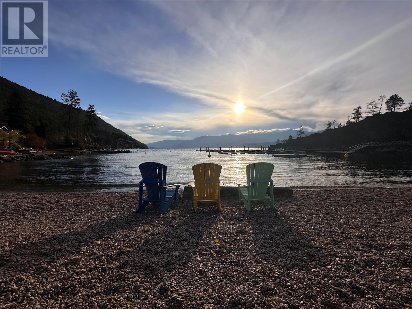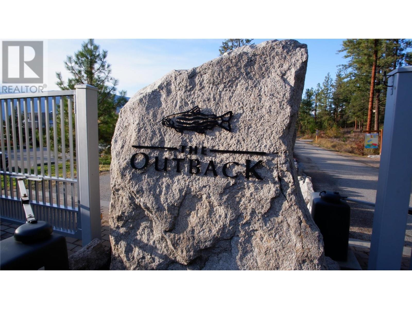#96 9845 Eastside Road, Vernon, British Columbia V1H 1Z2
$624,800Maintenance,
$761.90 Monthly
Maintenance,
$761.90 MonthlyWelcome to this Okanagan Gem just footsteps from Okanagan Lake and nestled into the side of Ellison Provincial Park. This 3 bed 3 bath sits next to a peaceful Trout Lake. Vaulted ceilings and large picture frame windows are just a few of the many spectacular features. Plenty of seating areas throughout; perfect for entertaining including a wrap-around covered deck with views of Okanagan Lake and a beautiful treed hillside. The spacious kitchen contains white cabinetry, stainless steel appliances and a large island! A guest bedroom with a full ensuite on the main floor, along with a second spacious bedroom and another full bathroom. Head upstairs to a spectacular primary bedroom with its own deck, a walk through closet and a beautifully appointed ensuite with bathtub and glass shower. Other amenities at the Outback include secure gated entry, tennis courts, pools, hot tubs, private beaches, owner’s lodge, fitness centre & boat slips at Quarry Bay. (id:20009)
Property Details
| MLS® Number | 10288198 |
| Property Type | Single Family |
| Neigbourhood | Okanagan Landing |
| Community Name | The Outback Resort |
| Features | Balcony |
| Parking Space Total | 1 |
| Pool Type | Outdoor Pool, Inground Pool, Pool |
| Structure | Deck |
| View Type | Lake View, View |
| Water Front Type | Waterfront On Lake |
Building
| Bathroom Total | 3 |
| Bedrooms Total | 3 |
| Appliances | Dryer - Electric, Refrigerator, Washer, Range - Electric, Dishwasher |
| Constructed Date | 2007 |
| Cooling Type | Central Air Conditioning |
| Exterior Finish | Wood Siding |
| Fire Protection | Smoke Detectors |
| Flooring Type | Hardwood, Tile, Carpeted |
| Foundation Type | Concrete |
| Heating Fuel | Electric |
| Heating Type | Forced Air |
| Roof Material | Steel |
| Roof Style | Conventional |
| Stories Total | 2 |
| Size Interior | 1279 Sqft |
| Type | Row / Townhouse |
| Utility Water | Municipal Water |
Land
| Acreage | No |
| Sewer | Municipal Sewage System |
| Size Total Text | Under 1 Acre |
Rooms
| Level | Type | Length | Width | Dimensions |
|---|---|---|---|---|
| Second Level | Primary Bedroom | 12 ft ,10 in | 10 ft ,10 in | 12 ft ,10 in x 10 ft ,10 in |
| Second Level | Full Ensuite Bathroom | 8 ft | 7 ft | 8 ft x 7 ft |
| Second Level | Other | 3 ft ,2 in | 7 ft ,5 in | 3 ft ,2 in x 7 ft ,5 in |
| Main Level | Kitchen | 11 ft ,2 in | 14 ft ,7 in | 11 ft ,2 in x 14 ft ,7 in |
| Main Level | Dining Room | 14 ft ,7 in | 11 ft ,5 in | 14 ft ,7 in x 11 ft ,5 in |
| Main Level | Living Room | 14 ft ,7 in | 11 ft ,10 in | 14 ft ,7 in x 11 ft ,10 in |
| Main Level | Bedroom | 14 ft ,1 in | 7 ft ,11 in | 14 ft ,1 in x 7 ft ,11 in |
| Main Level | Bedroom | 14 ft ,4 in | 11 ft ,8 in | 14 ft ,4 in x 11 ft ,8 in |
| Main Level | Full Bathroom | 7 ft ,5 in | 4 ft ,4 in | 7 ft ,5 in x 4 ft ,4 in |
| Main Level | Full Ensuite Bathroom | 5 ft ,3 in | 8 ft ,1 in | 5 ft ,3 in x 8 ft ,1 in |
https://www.realtor.ca/real-estate/26256392/96-9845-eastside-road-vernon-okanagan-landing
Interested?
Contact us for more information
Johnathan Christmas

4007 - 32nd Street
Vernon, British Columbia V1T 5P2
(250) 545-5371
(250) 542-3381

