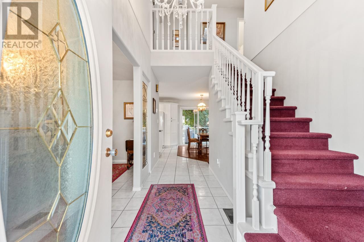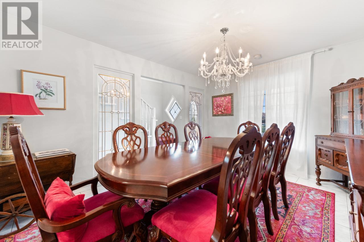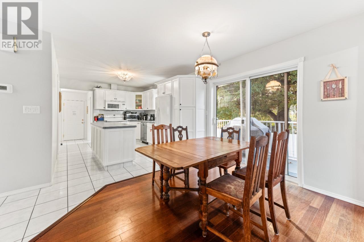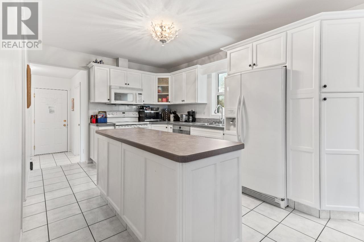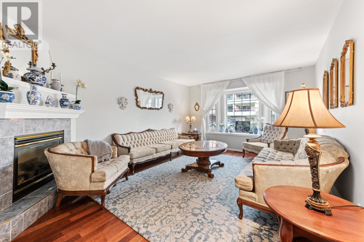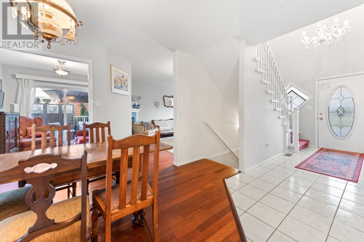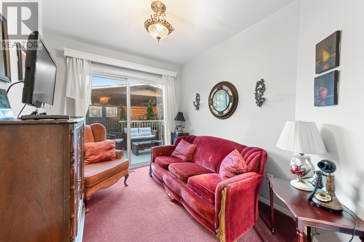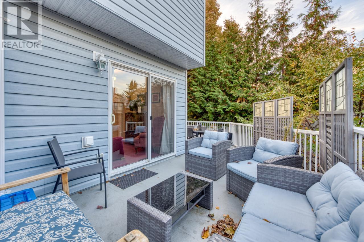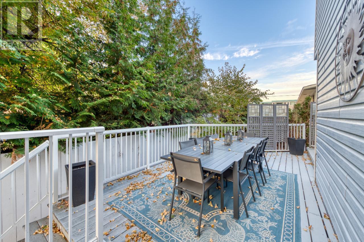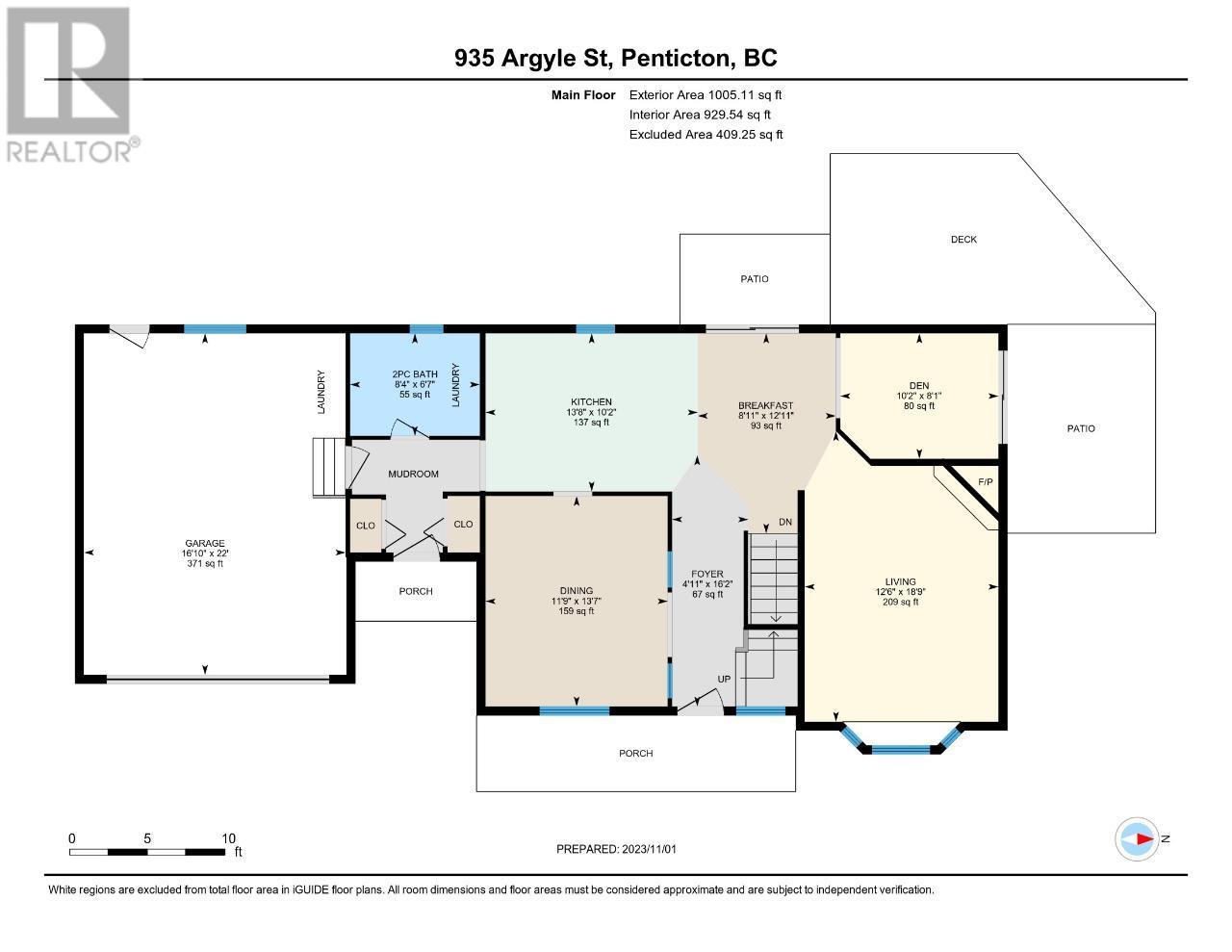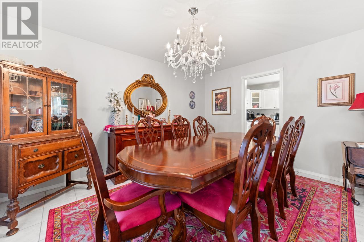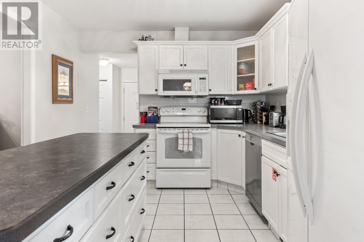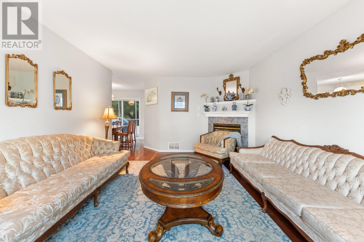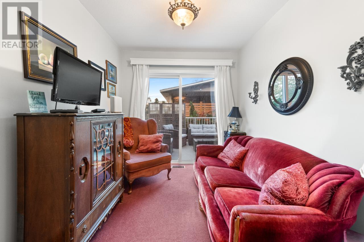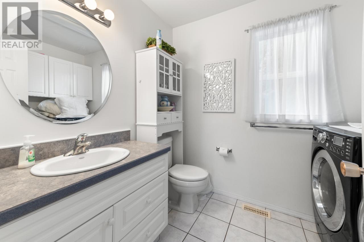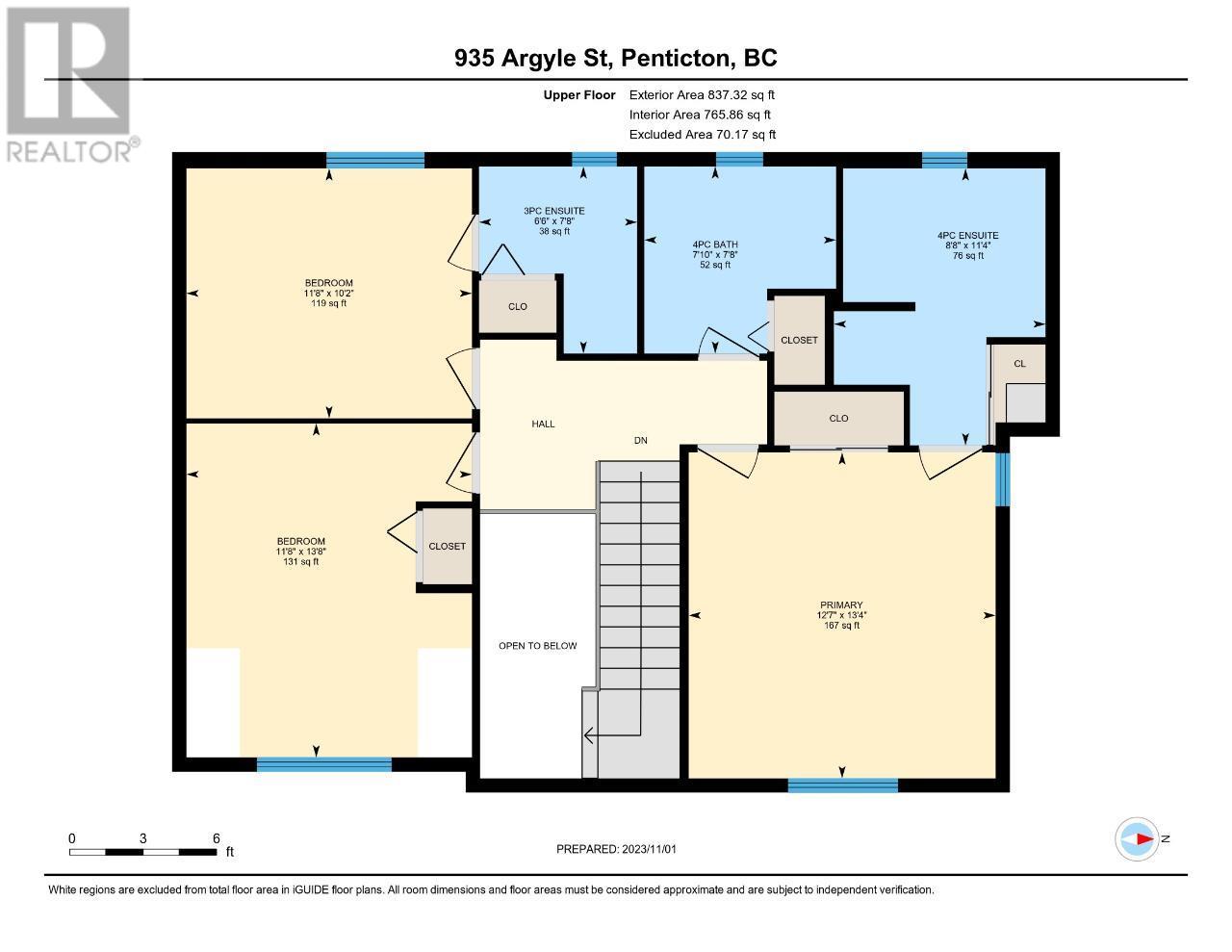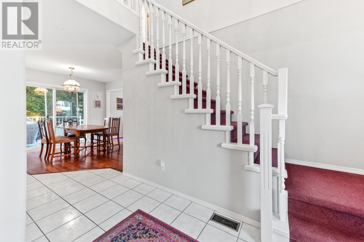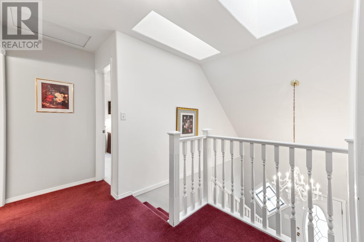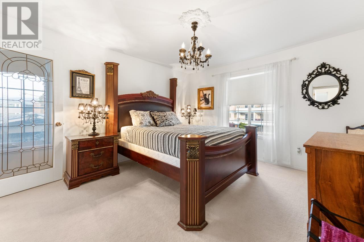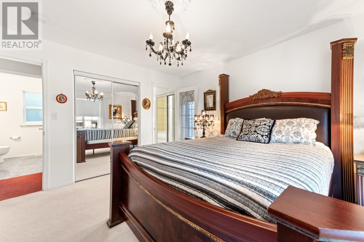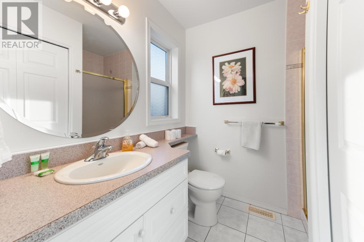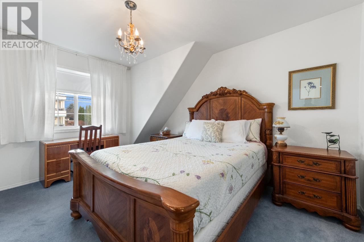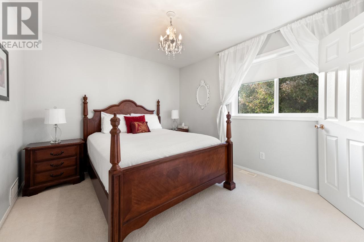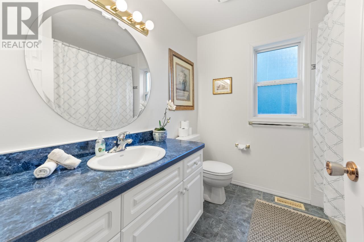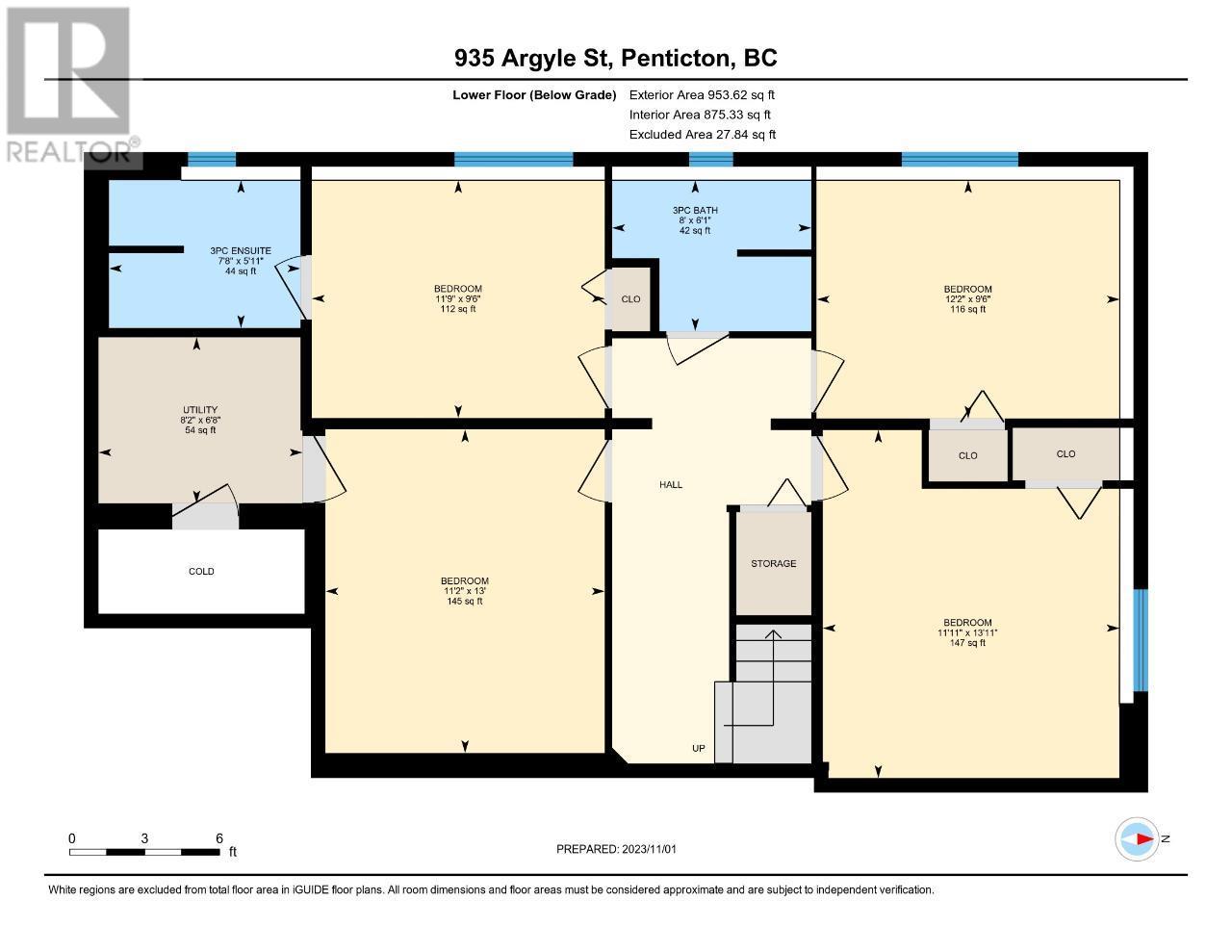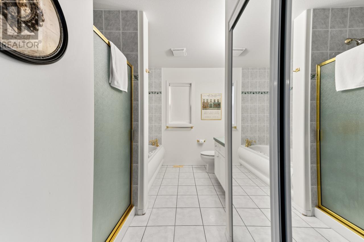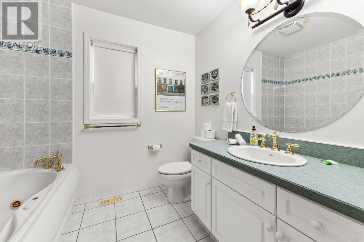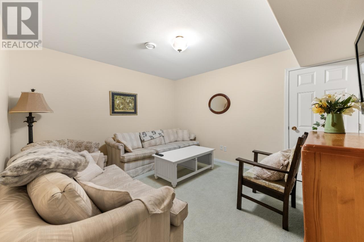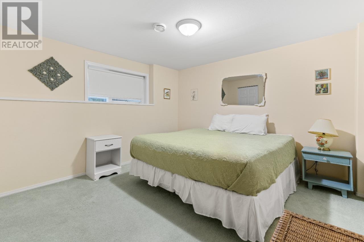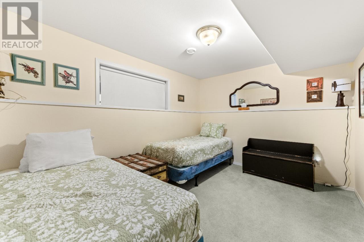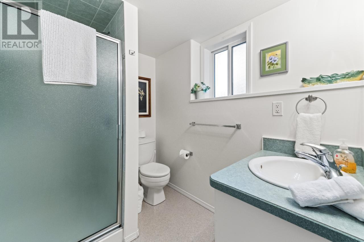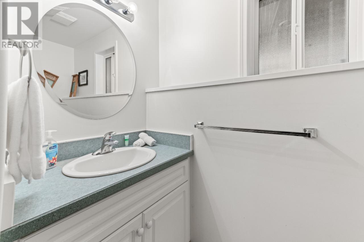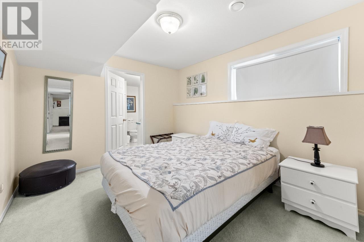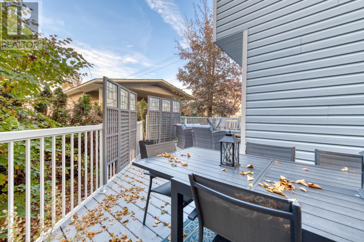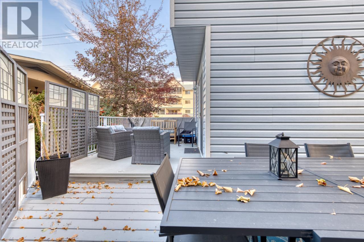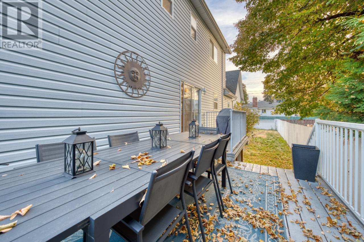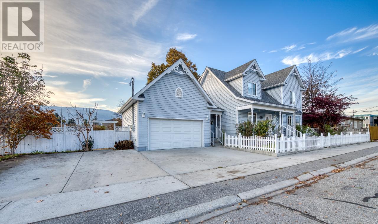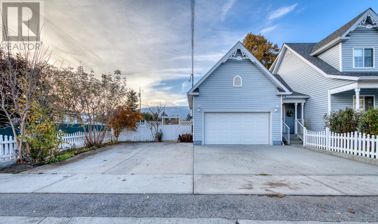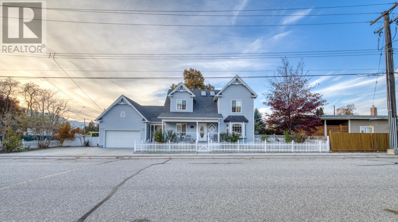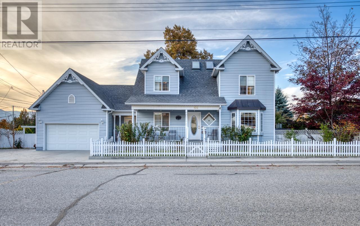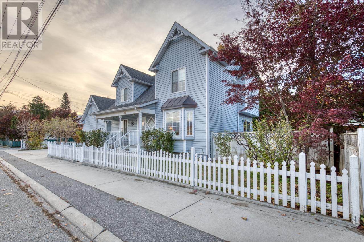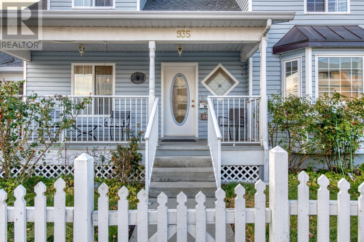935 Argyle Street Penticton, British Columbia V2A 5P1
$948,000
Spacious family home - the perfect blend of comfort and style! Designed to cater to a variety of needs with six bedrooms and six bathrooms, this is the ideal choice for a large household or for those who value extra space. Its elegant Victorian aesthetic adds a touch of timeless charm. Car enthusiasts or those in need of extra storage space will love the oversized garage, ensuring your vehicles and belongings are well protected. The backyard deck offers ample seating space, ideal for outdoor gatherings and relaxation. Underground sprinklers make yard maintenance a breeze! Easy access to downtown Penticton, which offers many amenities and just a few blocks away from Okanagan Beach. Measurements taken from iGuide. Contact listing agents for more information. (id:20009)
Property Details
| MLS® Number | 10305618 |
| Property Type | Single Family |
| Neigbourhood | Main North |
| Amenities Near By | Airport, Park, Recreation, Schools, Shopping, Ski Area |
| Features | Level Lot, Corner Site, Central Island |
Building
| Bathroom Total | 6 |
| Bedrooms Total | 5 |
| Appliances | Refrigerator, Dishwasher, Range - Electric, Microwave, Hood Fan, Washer & Dryer |
| Basement Type | Full |
| Constructed Date | 2004 |
| Construction Style Attachment | Detached |
| Cooling Type | Central Air Conditioning |
| Exterior Finish | Vinyl Siding |
| Fireplace Fuel | Gas |
| Fireplace Present | Yes |
| Fireplace Type | Unknown |
| Flooring Type | Carpeted, Ceramic Tile, Hardwood |
| Half Bath Total | 1 |
| Heating Type | Forced Air, See Remarks |
| Roof Material | Asphalt Shingle |
| Roof Style | Unknown |
| Stories Total | 3 |
| Size Interior | 2795 Sqft |
| Type | House |
| Utility Water | Municipal Water |
Parking
| Attached Garage |
Land
| Acreage | No |
| Fence Type | Fence |
| Land Amenities | Airport, Park, Recreation, Schools, Shopping, Ski Area |
| Landscape Features | Level, Underground Sprinkler |
| Sewer | Municipal Sewage System |
| Size Irregular | 0.12 |
| Size Total | 0.12 Ac|under 1 Acre |
| Size Total Text | 0.12 Ac|under 1 Acre |
| Zoning Type | Residential |
Rooms
| Level | Type | Length | Width | Dimensions |
|---|---|---|---|---|
| Second Level | Full Ensuite Bathroom | Measurements not available | ||
| Second Level | Full Bathroom | Measurements not available | ||
| Second Level | Full Ensuite Bathroom | Measurements not available | ||
| Second Level | Primary Bedroom | 13'4'' x 12'7'' | ||
| Second Level | Bedroom | 13'8'' x 11'8'' | ||
| Second Level | Bedroom | 10'2'' x 11'8'' | ||
| Basement | Full Ensuite Bathroom | Measurements not available | ||
| Basement | Full Bathroom | Measurements not available | ||
| Basement | Utility Room | 6'8'' x 8'2'' | ||
| Basement | Bedroom | 13'11'' x 11'11'' | ||
| Basement | Bedroom | 9'6'' x 11'9'' | ||
| Main Level | Partial Bathroom | Measurements not available | ||
| Main Level | Dining Nook | 12'11'' x 8'11'' | ||
| Main Level | Den | 8'1'' x 10'2'' | ||
| Main Level | Foyer | 16'2'' x 4'11'' | ||
| Main Level | Living Room | 18'9'' x 12'6'' | ||
| Main Level | Dining Room | 13'7'' x 11'9'' | ||
| Main Level | Kitchen | 10'2'' x 13'8'' |
https://www.realtor.ca/real-estate/26571046/935-argyle-street-penticton-main-north
Interested?
Contact us for more information

Danielle Chapman
https://teamchapman.ca/
https://www.facebook.com/danielle.realestate.chapman
https://www.linkedin.com/in/danielle-chapman-bb996429/
https://www.instagram.com/daniellechapman_realtor/
https://teamchapman.ca/meet-the-team/danielle-chapman/

484 Main Street
Penticton, British Columbia V2A 5C5
(250) 493-2244
(250) 492-6640

Jesse Chapman
Personal Real Estate Corporation
https://teamchapman.ca/
https://www.facebook.com/jesse.chapman.prec/
https://www.linkedin.com/in/jesse-chapman-8077b099/
https://www.instagram.com/penticton_realestate/
https://teamchapman.ca/meet-the-team/jesse-chapman/

484 Main Street
Penticton, British Columbia V2A 5C5
(250) 493-2244
(250) 492-6640


