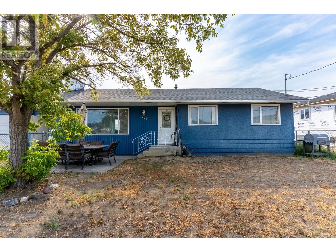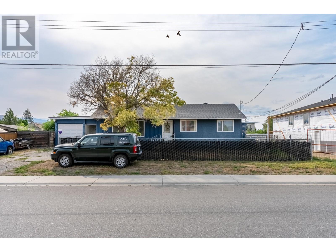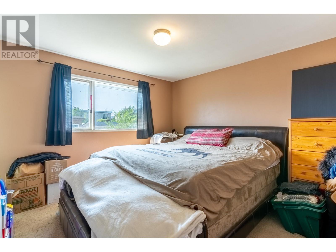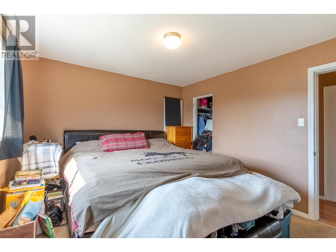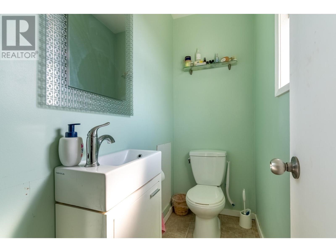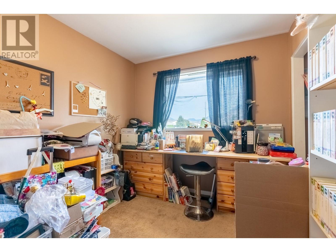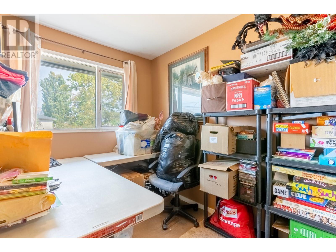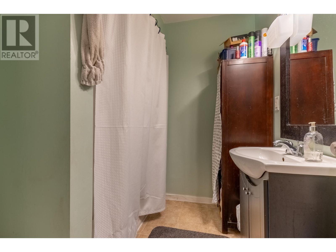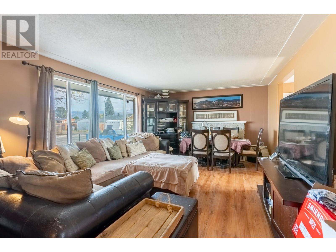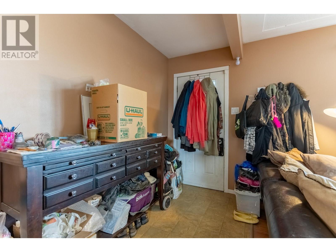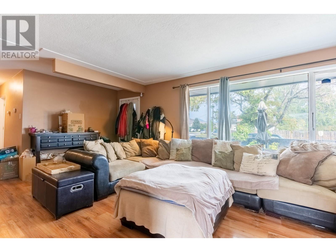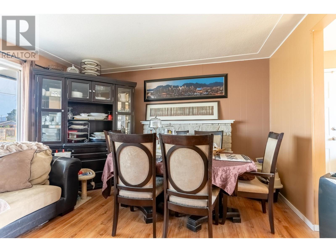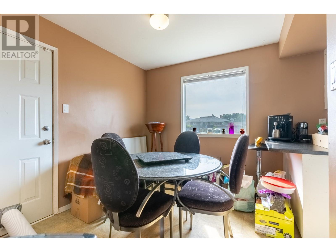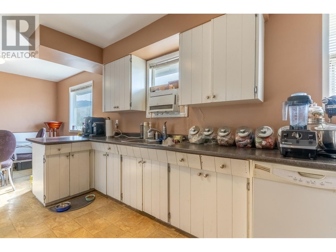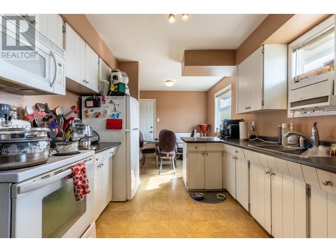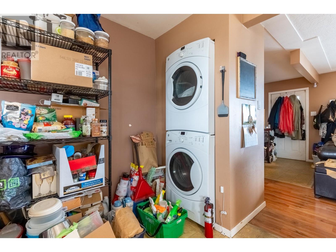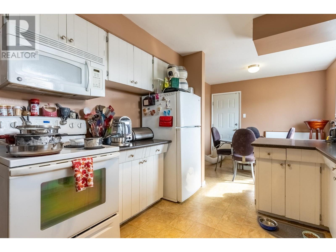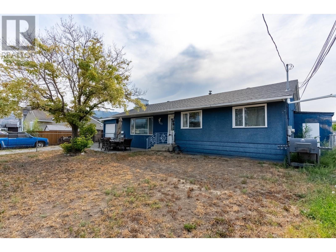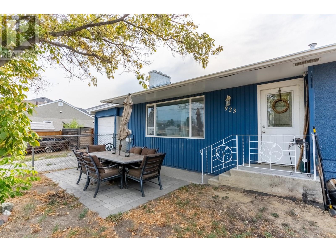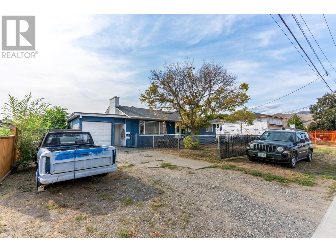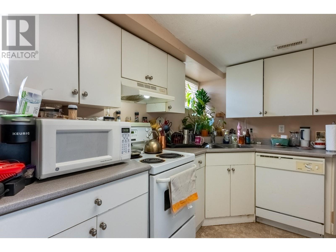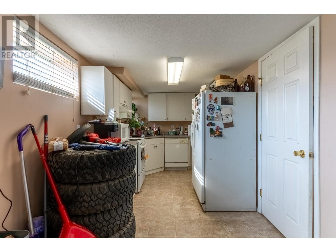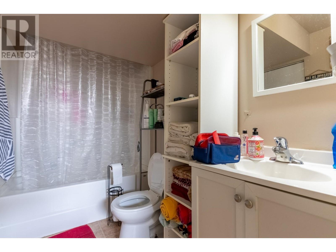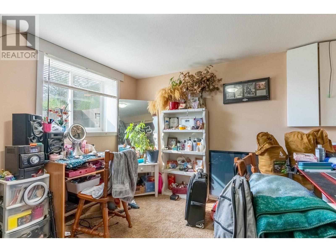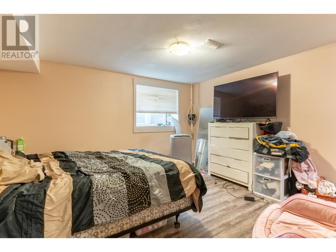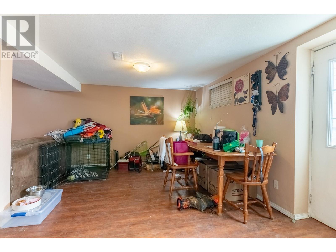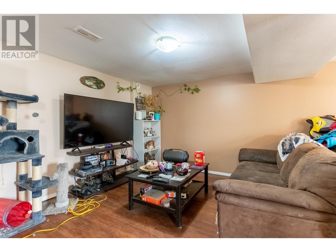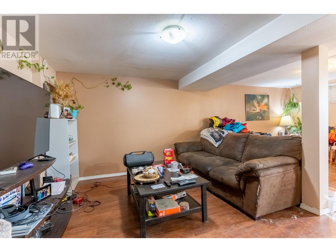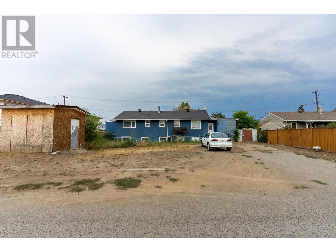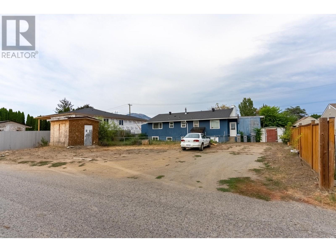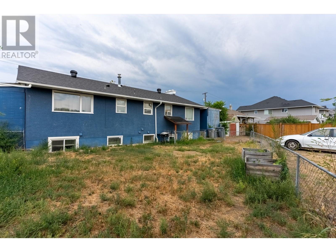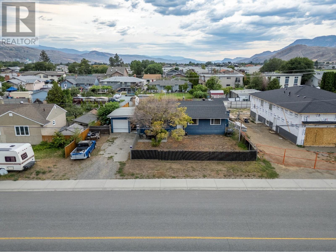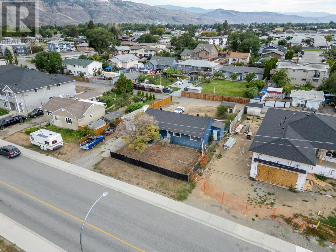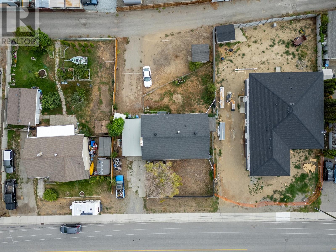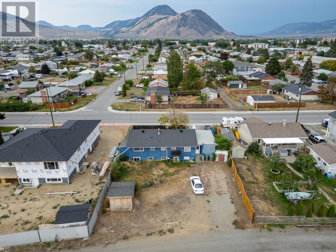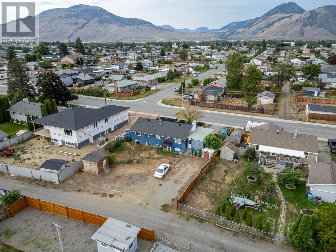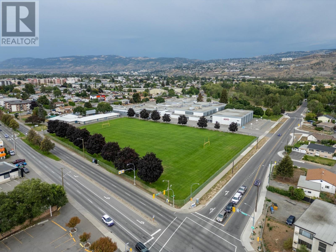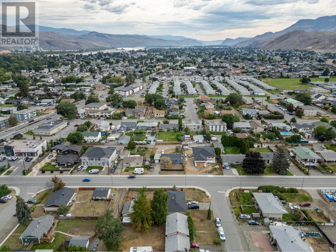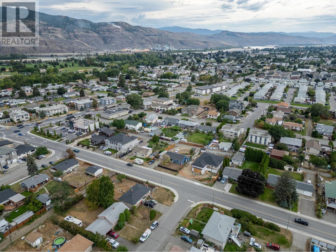923 12th Street Kamloops, British Columbia V2B 3C3
$599,900
Welcome to this versatile Brock home, perfect for first-time buyers or savvy investors. The upper level offers three spacious bedrooms, a roomy kitchen, and an open living and dining area, all complemented by a four-piece bathroom. Downstairs, you'll find a two-bedroom in-law suite with its own four-piece bathroom, offering extra income potential or space for extended family. The property features a single-car garage and a generous backyard with alley access, ideal for developing a workshop or additional storage. Situated in a prime location, you're within walking distance to all amenities, including McArthur Island Park and NorKam Secondary School. With plenty of potential and a convenient layout, this home is ready for your personal touch. (id:20009)
Property Details
| MLS® Number | 180559 |
| Property Type | Single Family |
| Community Name | Brocklehurst |
| Features | Central Location |
Building
| Bathroom Total | 2 |
| Bedrooms Total | 5 |
| Appliances | Refrigerator, Washer & Dryer, Stove |
| Architectural Style | Ranch |
| Construction Material | Wood Frame |
| Construction Style Attachment | Detached |
| Fireplace Fuel | Wood |
| Fireplace Present | Yes |
| Fireplace Total | 1 |
| Fireplace Type | Conventional |
| Heating Fuel | Natural Gas |
| Heating Type | Forced Air, Furnace |
| Size Interior | 2,304 Ft2 |
| Type | House |
Parking
| Detached Garage |
Land
| Access Type | Easy Access |
| Acreage | No |
| Size Irregular | 8182 |
| Size Total | 8182 Sqft |
| Size Total Text | 8182 Sqft |
Rooms
| Level | Type | Length | Width | Dimensions |
|---|---|---|---|---|
| Basement | 4pc Bathroom | Measurements not available | ||
| Basement | Living Room | 14 ft | 13 ft | 14 ft x 13 ft |
| Basement | Dining Room | 13 ft | 7 ft | 13 ft x 7 ft |
| Basement | Kitchen | 16 ft | 9 ft | 16 ft x 9 ft |
| Basement | Bedroom | 12 ft | 11 ft | 12 ft x 11 ft |
| Basement | Bedroom | 10 ft | 8 ft | 10 ft x 8 ft |
| Main Level | 4pc Bathroom | Measurements not available | ||
| Main Level | Living Room | 19 ft | 13 ft | 19 ft x 13 ft |
| Main Level | Dining Room | 9 ft | 8 ft | 9 ft x 8 ft |
| Main Level | Kitchen | 16 ft | 9 ft | 16 ft x 9 ft |
| Main Level | Primary Bedroom | 12 ft | 11 ft | 12 ft x 11 ft |
| Main Level | Bedroom | 10 ft | 8 ft | 10 ft x 8 ft |
| Main Level | Bedroom | 10 ft | 8 ft | 10 ft x 8 ft |
https://www.realtor.ca/real-estate/27333757/923-12th-street-kamloops-brocklehurst
Contact Us
Contact us for more information

Connor Shelton
Personal Real Estate Corporation
258 Seymour Street
Kamloops, British Columbia V2C 2E5
(250) 374-3331
(250) 828-9544
www.remaxkamloops.ca/

