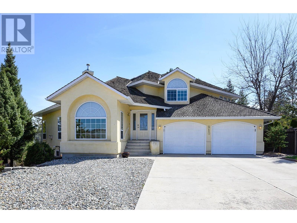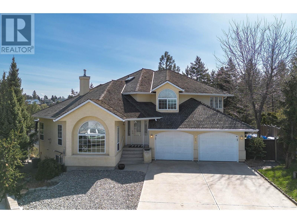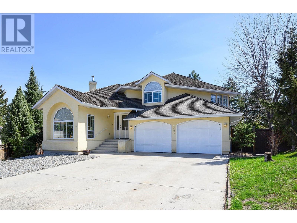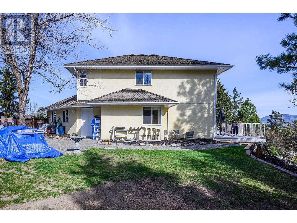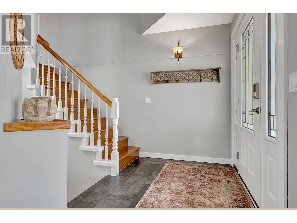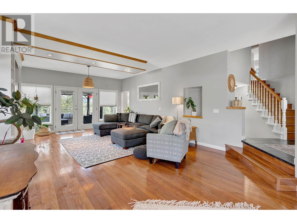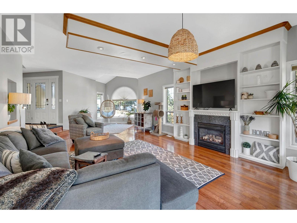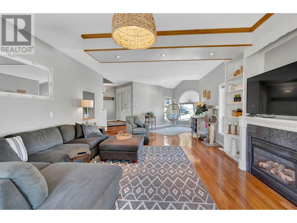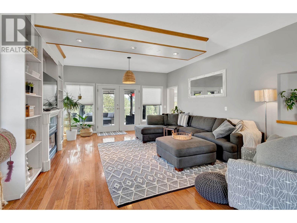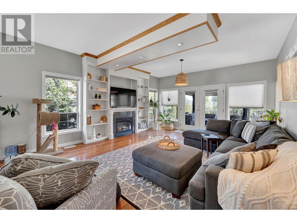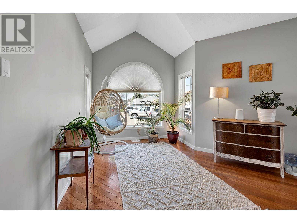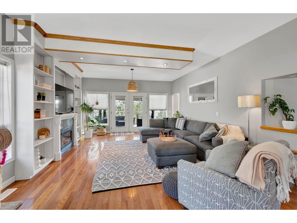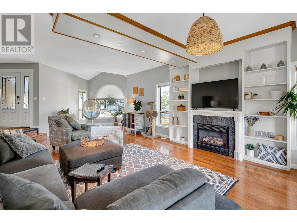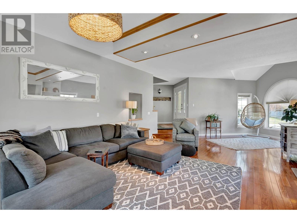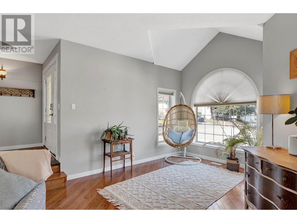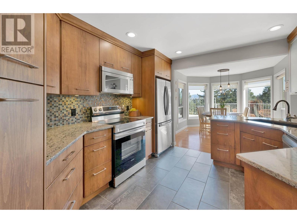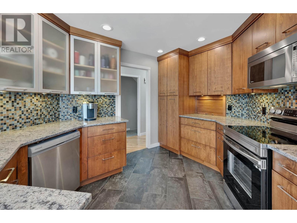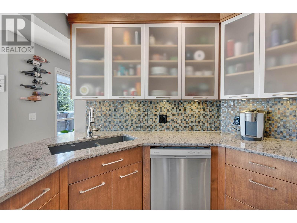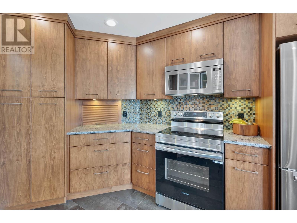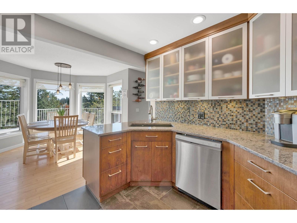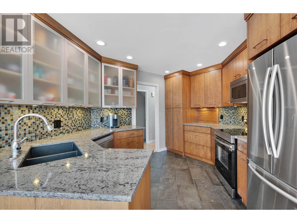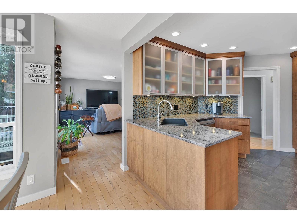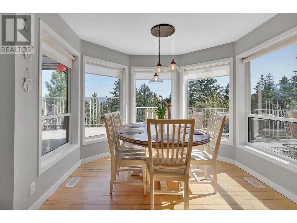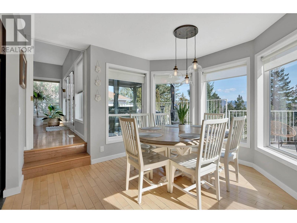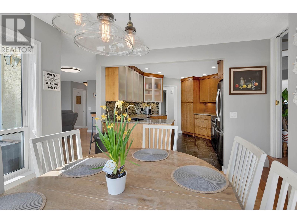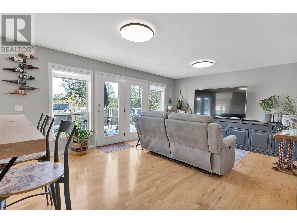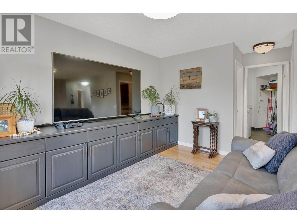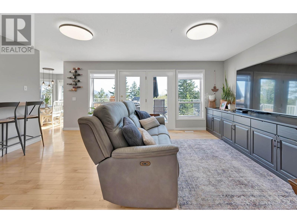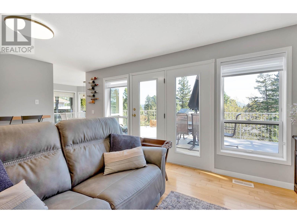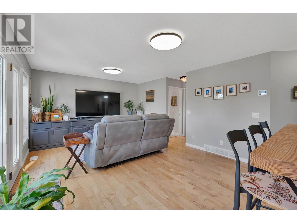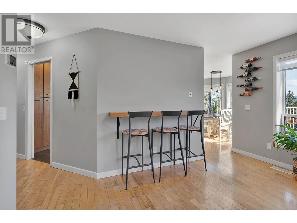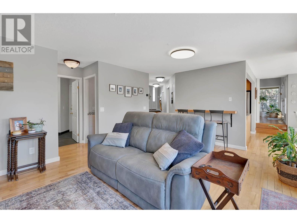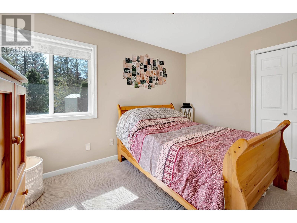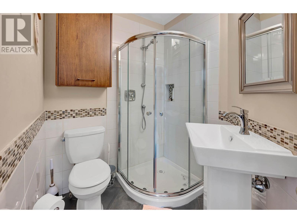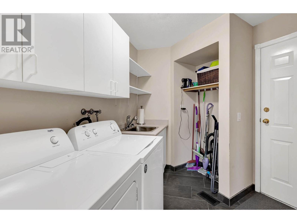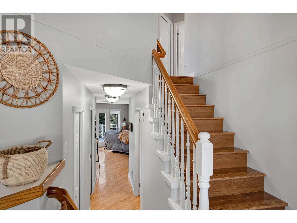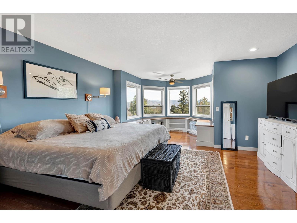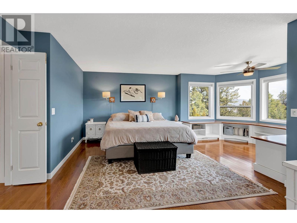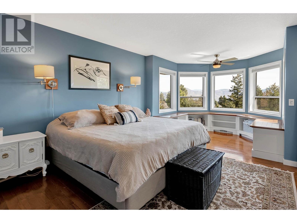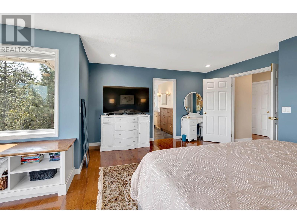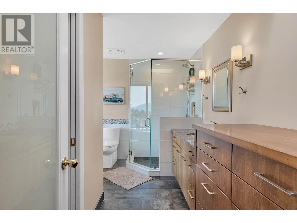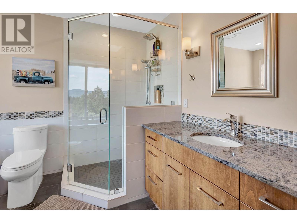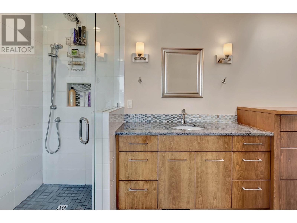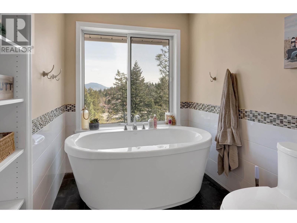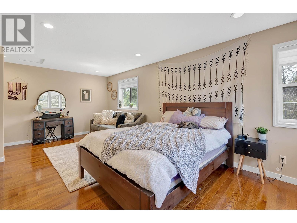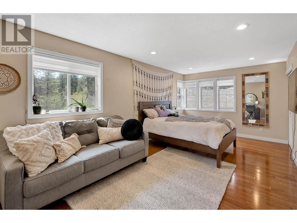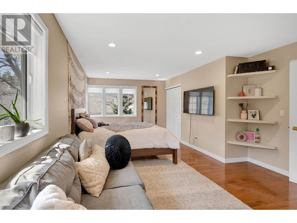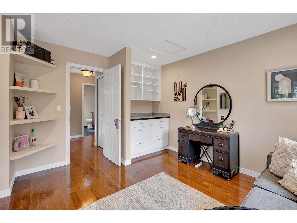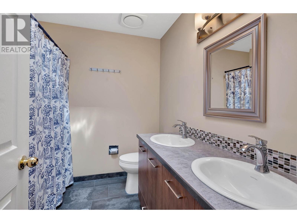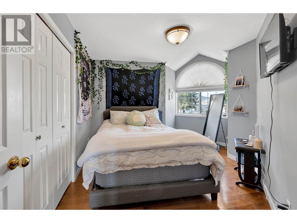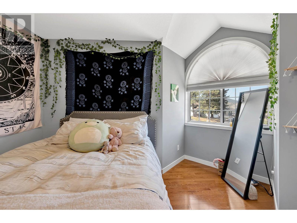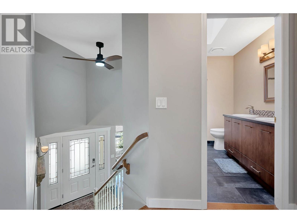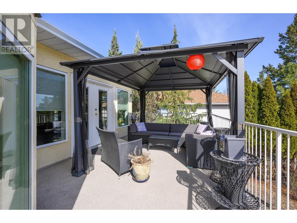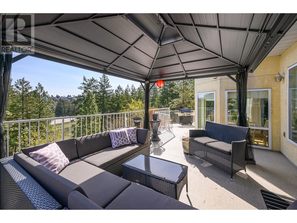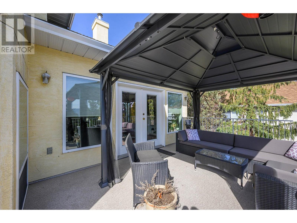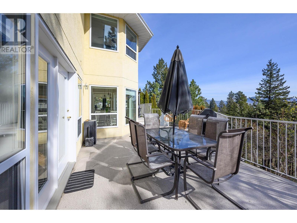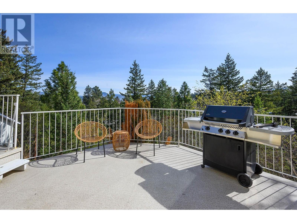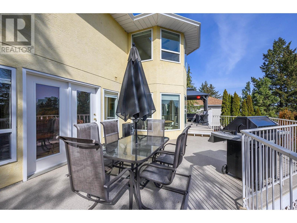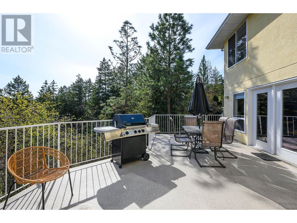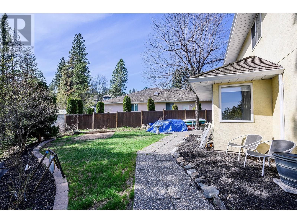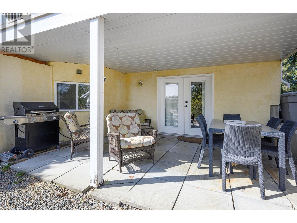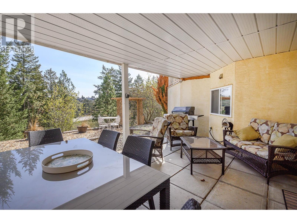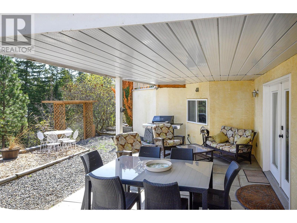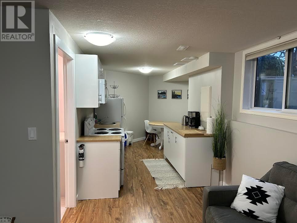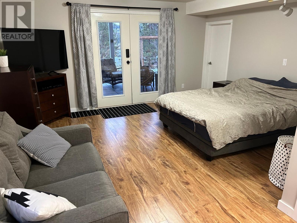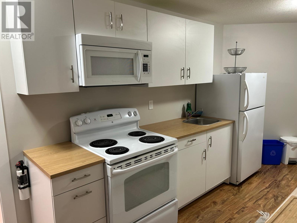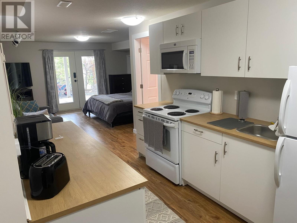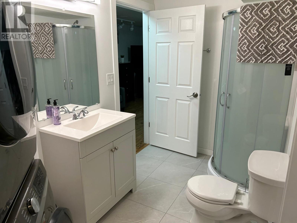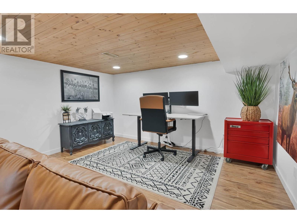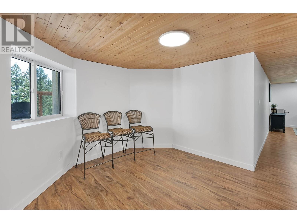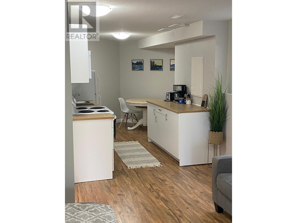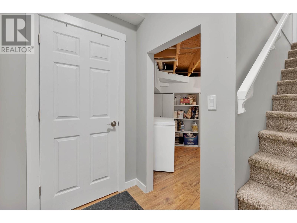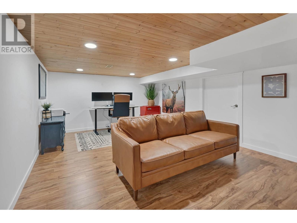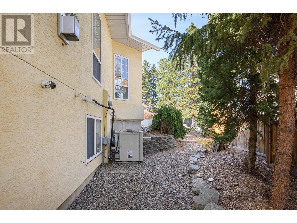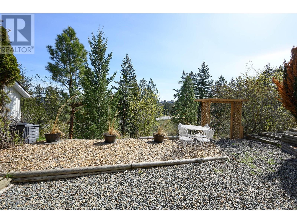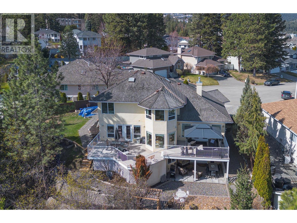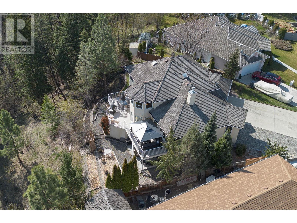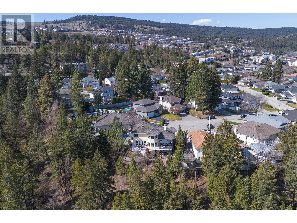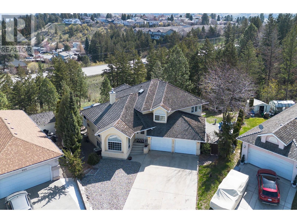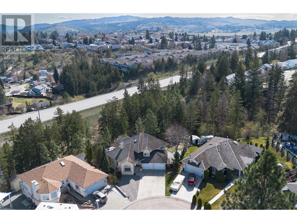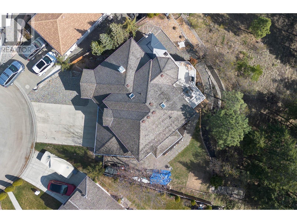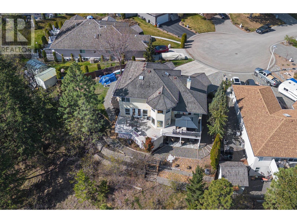910 Heatherton Crt Kamloops, British Columbia V1S 1P9
$1,075,000
Unique executive home offering four bedrooms, four bathrooms & a studio suite (potential to be a one bedroom suite) on a quiet cul-de-sac in Aberdeen. This distinctive home offers everyone in the family a place to stretch out. If entertaining outside is high on your list there is a wonderful tiered deck running the entire length of the home great for barbecuing on those warm summer evenings. In the heart of the home is a custom "Excel" kitchen with detailed cabinetry, undermount lighting & stone countertops. There are many built-ins, large closets & plenty of storage. The basement suite has a private outside entrance & in-suite laundry. Two year old furnace, C A/C, BI Vac, SS appliances, *All measurements & distances are approximate & should be verified if deemed important. (id:20009)
Property Details
| MLS® Number | 177979 |
| Property Type | Single Family |
| Community Name | Aberdeen |
| Amenities Near By | Shopping, Recreation |
| Features | Cul-de-sac, Skylight |
| View Type | View |
Building
| Bathroom Total | 4 |
| Bedrooms Total | 5 |
| Appliances | Refrigerator, Central Vacuum, Washer & Dryer, Dishwasher, Window Coverings, Stove, Microwave |
| Construction Material | Wood Frame |
| Construction Style Attachment | Detached |
| Cooling Type | Central Air Conditioning |
| Fireplace Fuel | Gas |
| Fireplace Present | Yes |
| Fireplace Total | 1 |
| Fireplace Type | Conventional |
| Heating Fuel | Natural Gas |
| Heating Type | Forced Air, Furnace |
| Size Interior | 3728 Sqft |
| Type | House |
Parking
| Other | |
| Garage | 2 |
Land
| Access Type | Easy Access |
| Acreage | No |
| Land Amenities | Shopping, Recreation |
| Size Irregular | 9520 |
| Size Total | 9520 Sqft |
| Size Total Text | 9520 Sqft |
Rooms
| Level | Type | Length | Width | Dimensions |
|---|---|---|---|---|
| Above | 5pc Bathroom | Measurements not available | ||
| Above | 4pc Ensuite Bath | Measurements not available | ||
| Above | Bedroom | 10 ft ,5 in | 11 ft ,8 in | 10 ft ,5 in x 11 ft ,8 in |
| Above | Primary Bedroom | 15 ft ,6 in | 19 ft ,5 in | 15 ft ,6 in x 19 ft ,5 in |
| Above | Bedroom | 10 ft ,8 in | 20 ft | 10 ft ,8 in x 20 ft |
| Basement | 3pc Bathroom | Measurements not available | ||
| Basement | Kitchen | 9 ft ,5 in | 8 ft | 9 ft ,5 in x 8 ft |
| Basement | Bedroom | 13 ft | 14 ft ,6 in | 13 ft x 14 ft ,6 in |
| Basement | Other | 12 ft ,4 in | 17 ft | 12 ft ,4 in x 17 ft |
| Basement | Storage | 9 ft | 17 ft | 9 ft x 17 ft |
| Main Level | 3pc Bathroom | Measurements not available | ||
| Main Level | Foyer | 5 ft | 7 ft ,2 in | 5 ft x 7 ft ,2 in |
| Main Level | Kitchen | 10 ft ,8 in | 11 ft ,4 in | 10 ft ,8 in x 11 ft ,4 in |
| Main Level | Dining Room | 9 ft | 12 ft | 9 ft x 12 ft |
| Main Level | Living Room | 15 ft ,6 in | 22 ft | 15 ft ,6 in x 22 ft |
| Main Level | Family Room | 13 ft | 18 ft | 13 ft x 18 ft |
| Main Level | Bedroom | 8 ft ,6 in | 12 ft | 8 ft ,6 in x 12 ft |
| Main Level | Laundry Room | 6 ft ,6 in | 7 ft | 6 ft ,6 in x 7 ft |
https://www.realtor.ca/real-estate/26784548/910-heatherton-crt-kamloops-aberdeen
Interested?
Contact us for more information

Leslie Leary
www.lesleary.com/

258 Seymour Street
Kamloops, British Columbia V2C 2E5
(250) 374-3331
(250) 828-9544
https://www.remaxkamloops.ca/

