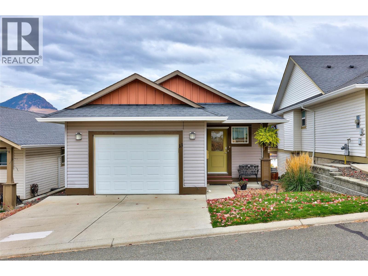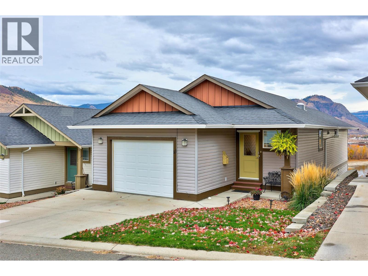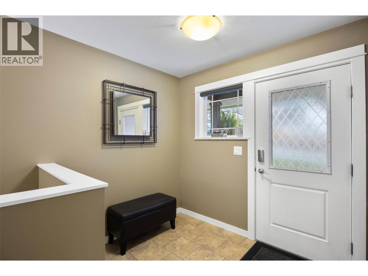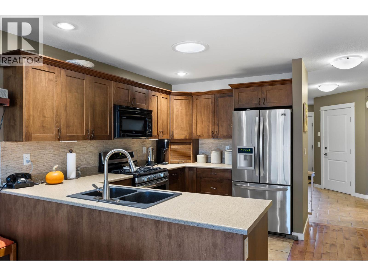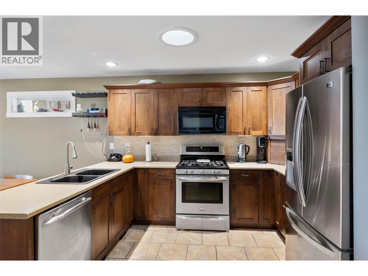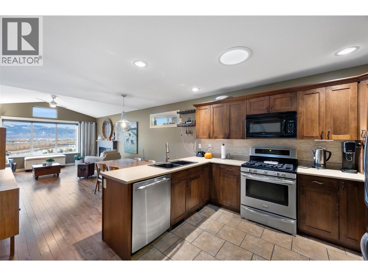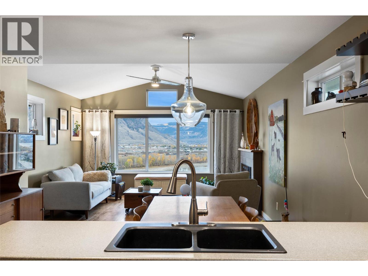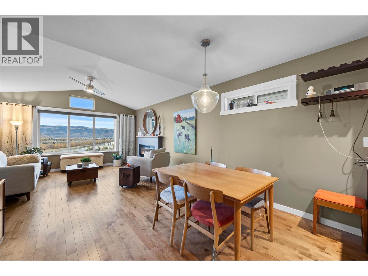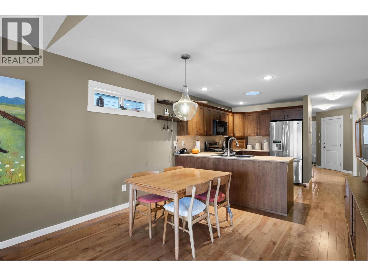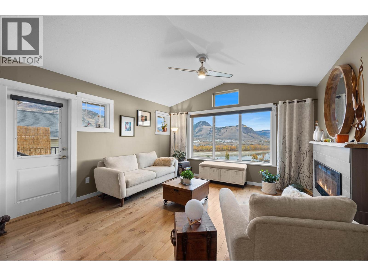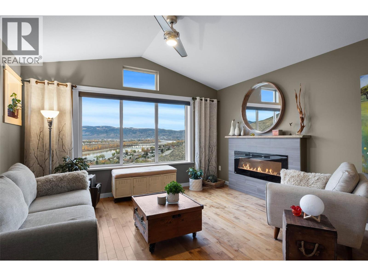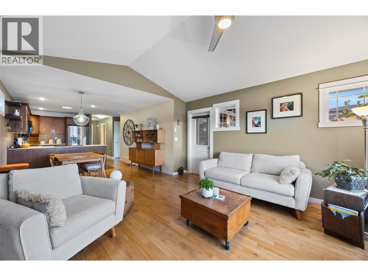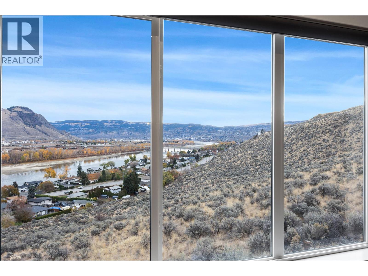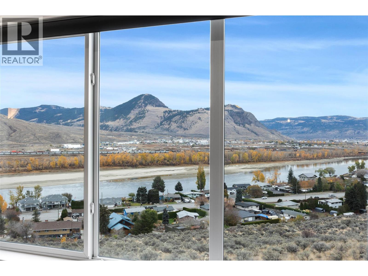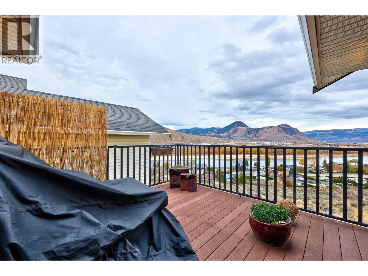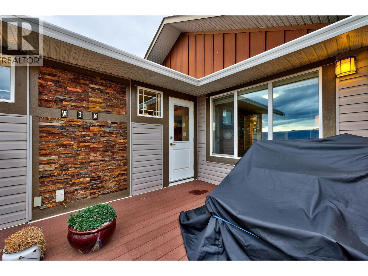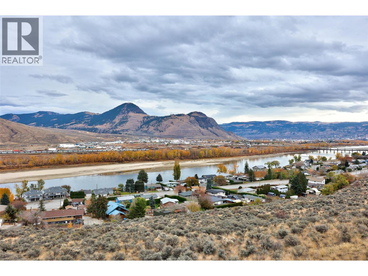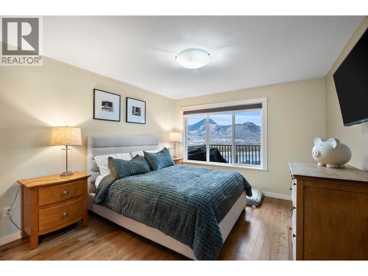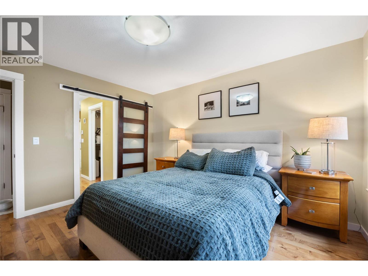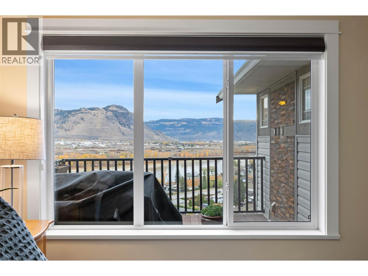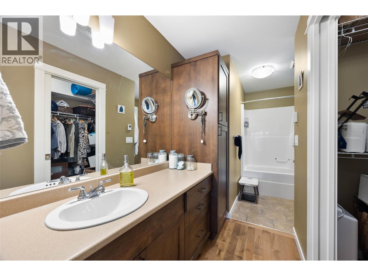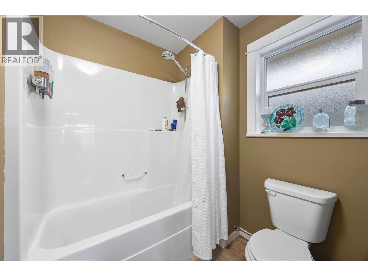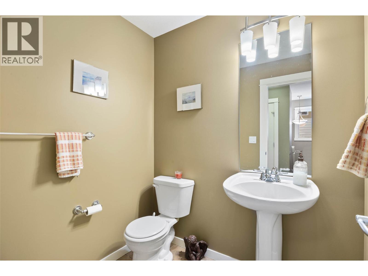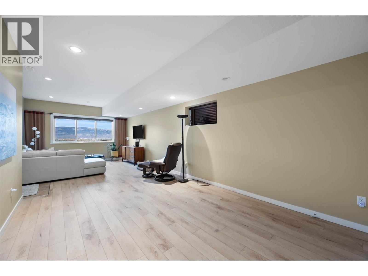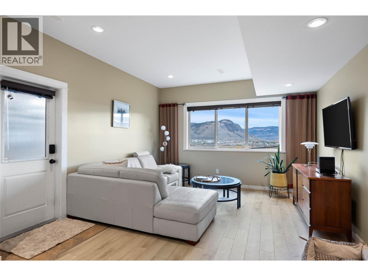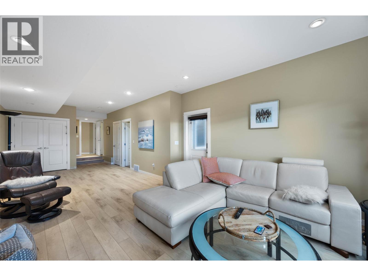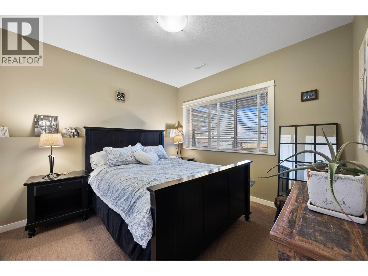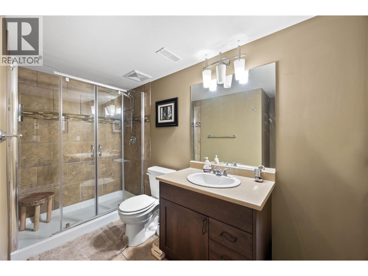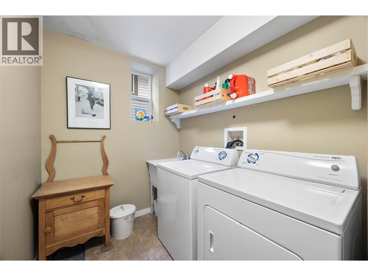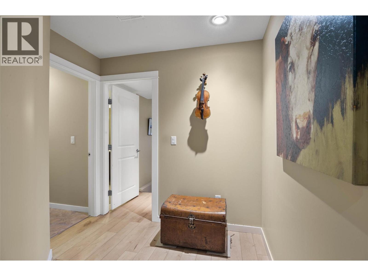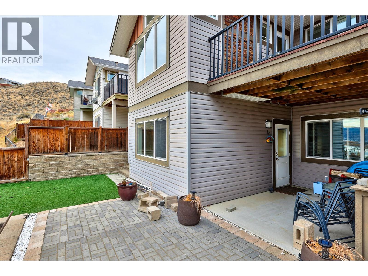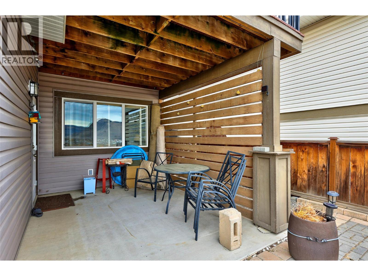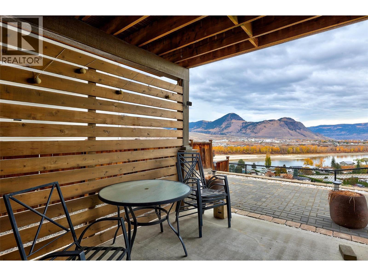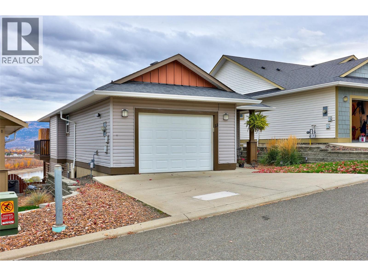900 Stagecoach Drive Unit# 13 Kamloops, British Columbia V2B 0B7
$712,000Maintenance, Property Management, Other, See Remarks, Sewer, Waste Removal, Water
$125 Monthly
Maintenance, Property Management, Other, See Remarks, Sewer, Waste Removal, Water
$125 MonthlyWelcome to level-entry living in The View—where the name truly says it all. Enjoy sweeping river and mountain views right from your living room and primary bedroom. The main-floor primary suite offers everyday convenience with a spacious closet that flows directly into the ensuite. The open-concept layout seamlessly connects the kitchen, dining, and living areas, highlighted by a cozy electric fireplace for added ambiance. The lower level has been refreshed with brand-new vinyl flooring, giving the space a modern touch. Here you’ll also find a second bedroom, full bathroom, laundry, and a generous rec room perfect for entertaining or relaxing. Step outside to a low-maintenance backyard complete with turf—ideal for enjoying the outdoors without the upkeep. This home combines the best of comfort, style, and those incredible Bachelor Heights views. (id:63869)
Property Details
| MLS® Number | 10368733 |
| Property Type | Single Family |
| Neigbourhood | Batchelor Heights |
| Community Name | The View |
| Amenities Near By | Golf Nearby, Public Transit, Airport, Recreation |
| Community Features | Pets Allowed |
| Parking Space Total | 1 |
| View Type | City View, River View, Mountain View |
Building
| Bathroom Total | 3 |
| Bedrooms Total | 2 |
| Appliances | Refrigerator, Dishwasher, Range - Gas, Microwave, Oven, Washer & Dryer |
| Architectural Style | Ranch |
| Constructed Date | 2009 |
| Construction Style Attachment | Detached |
| Cooling Type | Central Air Conditioning |
| Exterior Finish | Vinyl Siding |
| Fireplace Fuel | Electric |
| Fireplace Present | Yes |
| Fireplace Total | 1 |
| Fireplace Type | Unknown |
| Flooring Type | Vinyl |
| Half Bath Total | 1 |
| Heating Type | Forced Air |
| Roof Material | Asphalt Shingle |
| Roof Style | Unknown |
| Stories Total | 2 |
| Size Interior | 1,735 Ft2 |
| Type | House |
| Utility Water | Municipal Water |
Parking
| Attached Garage | 1 |
Land
| Acreage | No |
| Land Amenities | Golf Nearby, Public Transit, Airport, Recreation |
| Landscape Features | Underground Sprinkler |
| Sewer | Municipal Sewage System |
| Size Irregular | 0.07 |
| Size Total | 0.07 Ac|under 1 Acre |
| Size Total Text | 0.07 Ac|under 1 Acre |
| Zoning Type | Unknown |
Rooms
| Level | Type | Length | Width | Dimensions |
|---|---|---|---|---|
| Basement | Laundry Room | 10' x 5'5'' | ||
| Basement | Recreation Room | 21' x 13' | ||
| Basement | 3pc Bathroom | Measurements not available | ||
| Basement | Bedroom | 11' x 11' | ||
| Main Level | Foyer | 7'5'' x 5'10'' | ||
| Main Level | 2pc Bathroom | Measurements not available | ||
| Main Level | 4pc Bathroom | Measurements not available | ||
| Main Level | Primary Bedroom | 12' x 11' | ||
| Main Level | Living Room | 13' x 12' | ||
| Main Level | Dining Room | 8' x 9' | ||
| Main Level | Kitchen | 7'10'' x 11' |
https://www.realtor.ca/real-estate/29081059/900-stagecoach-drive-unit-13-kamloops-batchelor-heights
Contact Us
Contact us for more information

Tasha Hobbs
606 Victoria St
Kamloops, British Columbia V2C 2B4
(778) 765-1500
evkamloops.evrealestate.com

