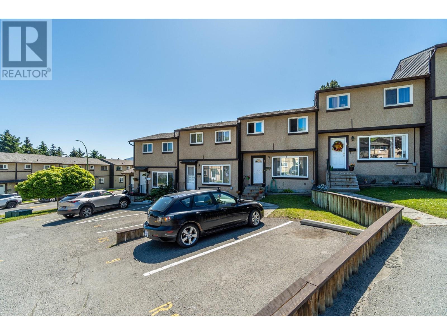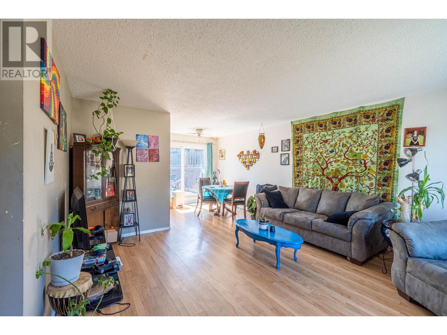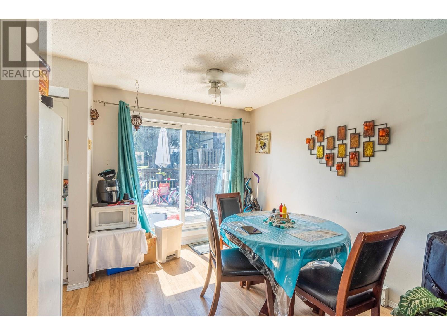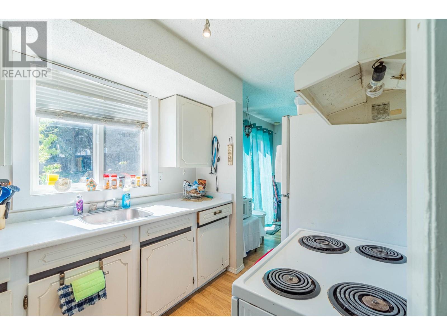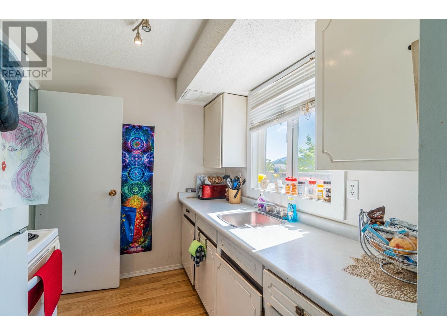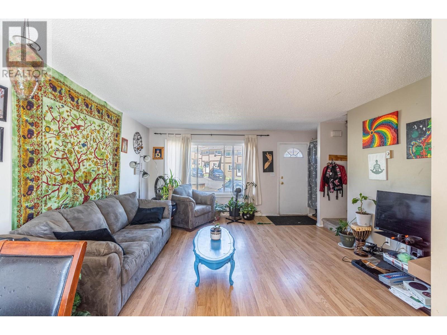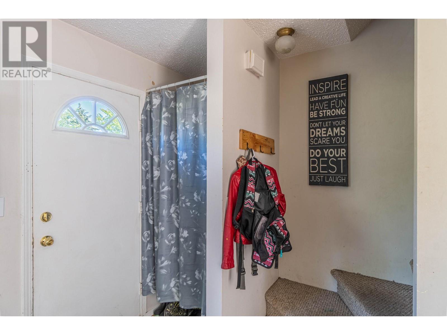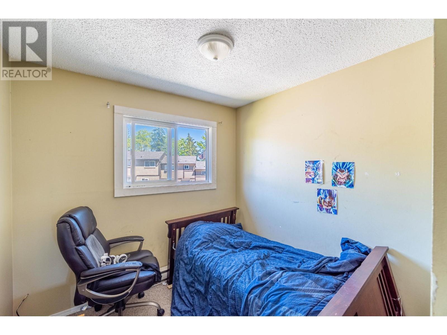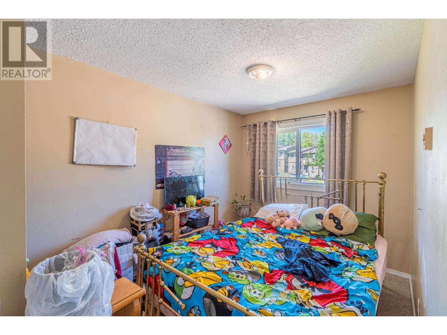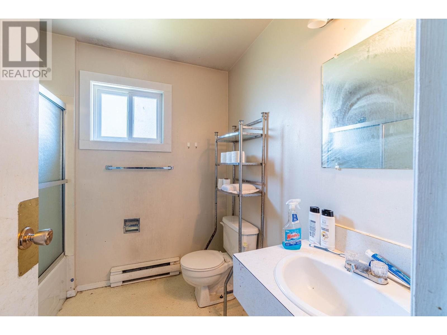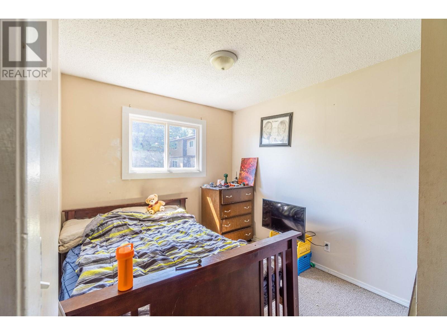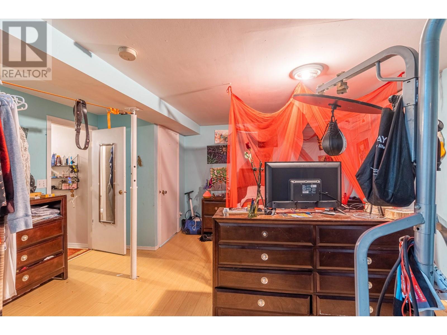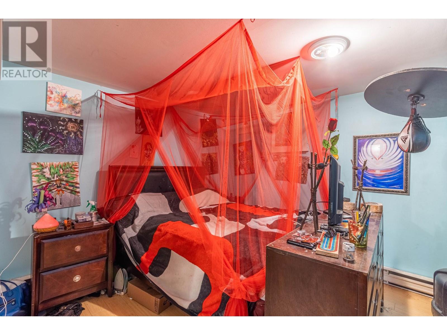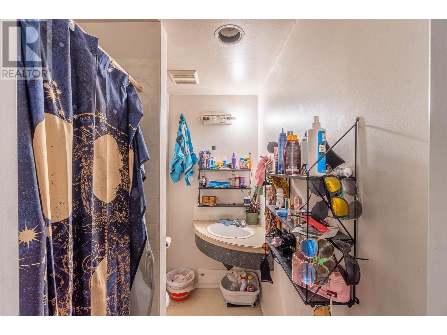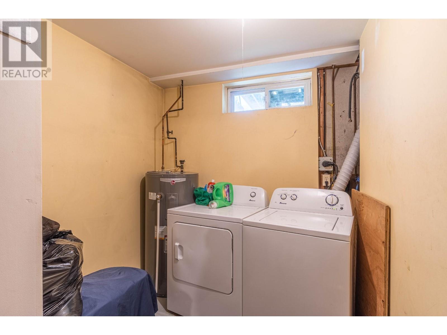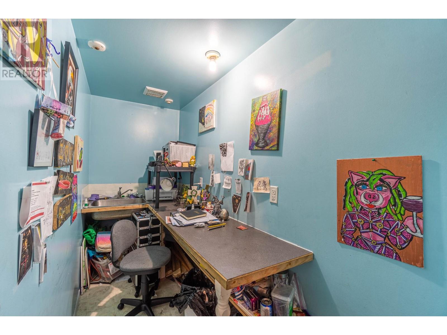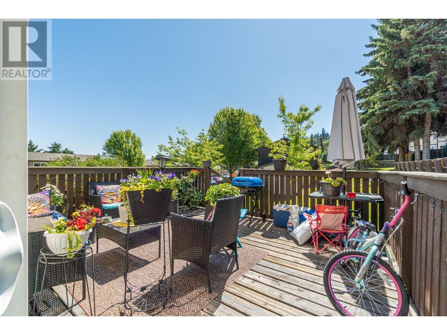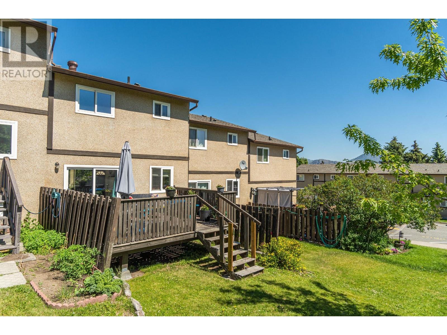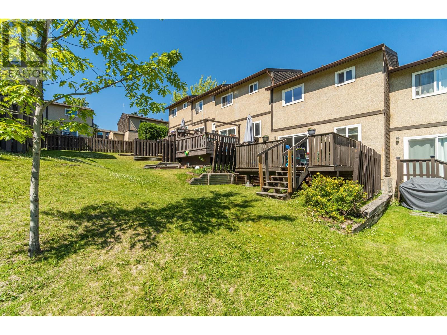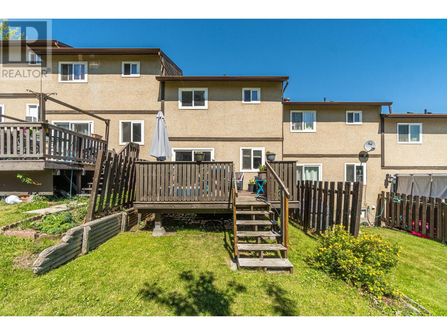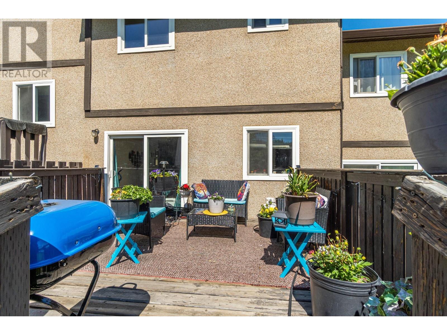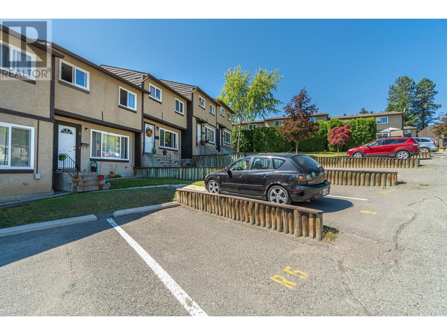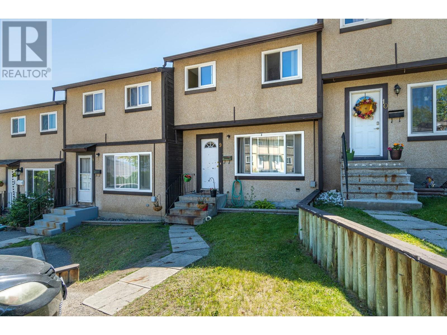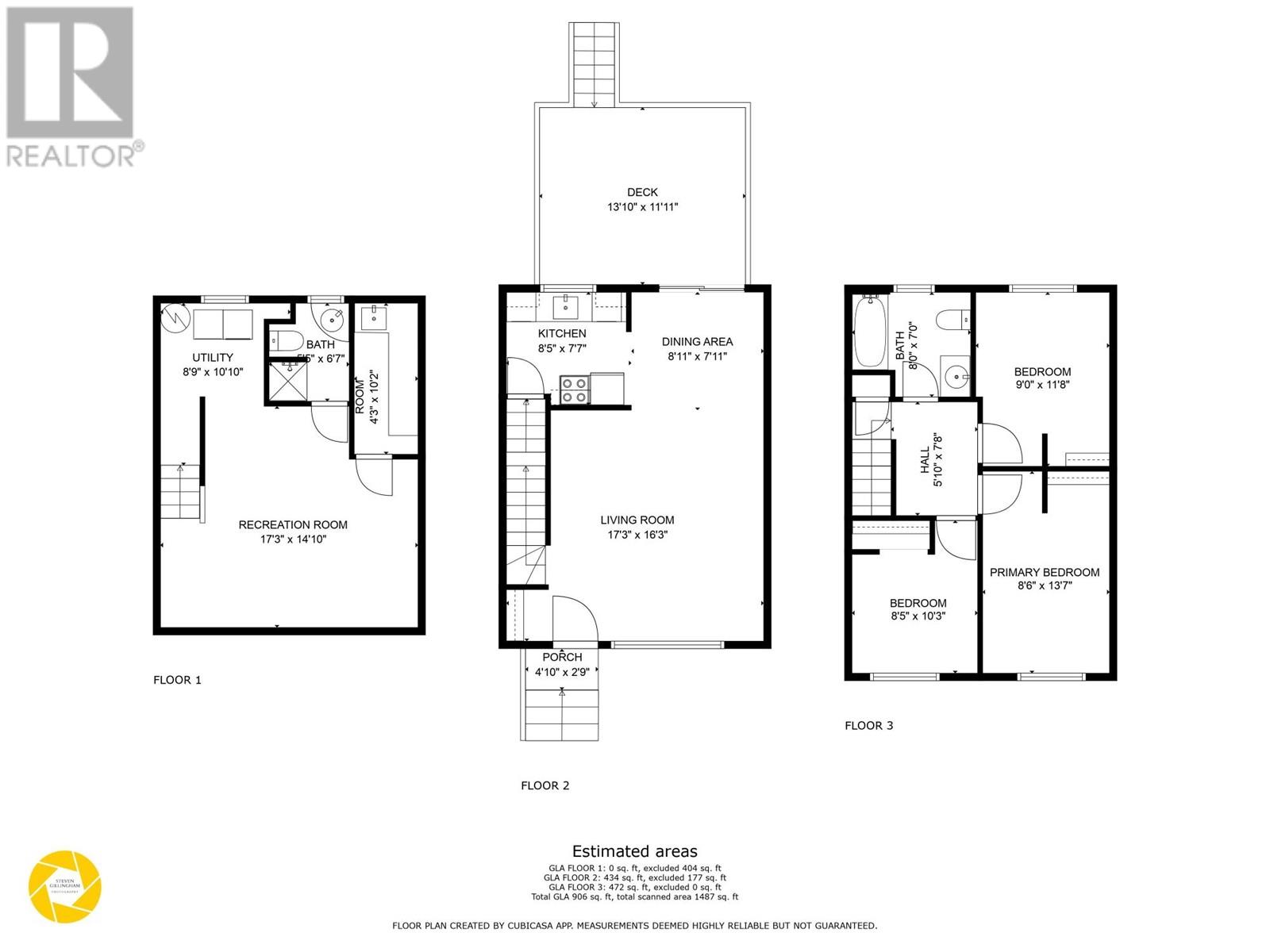9-1605 Summit Drive Kamloops, British Columbia V2E 2A5
$410,000Maintenance,
$380.01 Monthly
Maintenance,
$380.01 MonthlyDiscover the potential of this 3 bedroom, 2 bathroom townhome in Sahali! Entering the home, you'll find a spacious living room that connects to the dining area with access to the back deck & greenspace. The main level also features a functional kitchen. Upstairs, there are three comfortable bedrooms & a full 4 piece bathroom, providing ample space for family or guests. The basement offers a large rec room, an additional 3 piece bathroom, a laundry area, & a versatile sink/bar corner. With the possibility to add another bedroom or any additional space needed. Located in a prime area close to recreation, schools & amenities, this townhome also boasts lenient strata policies & reasonable fees. With its practical layout & excellent location, this home is a fantastic opportunity. (id:20009)
Property Details
| MLS® Number | 179855 |
| Property Type | Single Family |
| Community Name | Sahali |
| Amenities Near By | Shopping, Recreation |
Building
| Bathroom Total | 2 |
| Bedrooms Total | 3 |
| Appliances | Refrigerator, Washer & Dryer, Stove |
| Construction Material | Wood Frame |
| Construction Style Attachment | Attached |
| Heating Fuel | Electric |
| Heating Type | Baseboard Heaters |
| Size Interior | 1,310 Ft2 |
| Type | Row / Townhouse |
Parking
| Open | 1 |
Land
| Access Type | Easy Access |
| Acreage | No |
| Land Amenities | Shopping, Recreation |
Rooms
| Level | Type | Length | Width | Dimensions |
|---|---|---|---|---|
| Above | 4pc Bathroom | Measurements not available | ||
| Above | Bedroom | 9 ft | 11 ft ,8 in | 9 ft x 11 ft ,8 in |
| Above | Bedroom | 8 ft ,5 in | 10 ft ,3 in | 8 ft ,5 in x 10 ft ,3 in |
| Above | Primary Bedroom | 8 ft ,6 in | 13 ft ,7 in | 8 ft ,6 in x 13 ft ,7 in |
| Basement | 3pc Bathroom | Measurements not available | ||
| Basement | Recreational, Games Room | 17 ft ,3 in | 14 ft ,10 in | 17 ft ,3 in x 14 ft ,10 in |
| Basement | Laundry Room | 8 ft ,9 in | 10 ft ,10 in | 8 ft ,9 in x 10 ft ,10 in |
| Basement | Other | 4 ft ,3 in | 10 ft ,2 in | 4 ft ,3 in x 10 ft ,2 in |
| Main Level | Living Room | 17 ft ,3 in | 16 ft ,3 in | 17 ft ,3 in x 16 ft ,3 in |
| Main Level | Dining Room | 8 ft ,11 in | 7 ft ,11 in | 8 ft ,11 in x 7 ft ,11 in |
| Main Level | Kitchen | 8 ft ,5 in | 7 ft ,7 in | 8 ft ,5 in x 7 ft ,7 in |
https://www.realtor.ca/real-estate/27172726/9-1605-summit-drive-kamloops-sahali
Contact Us
Contact us for more information
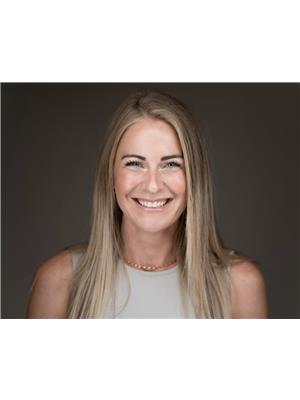
Shauna Bymoen
Personal Real Estate Corporation
251 Harvey Ave
Kelowna, British Columbia V1Y 6C2
(250) 869-0101
(250) 869-1466
assurancerealty.c21.ca/

