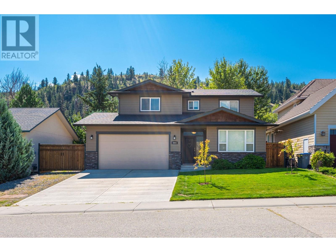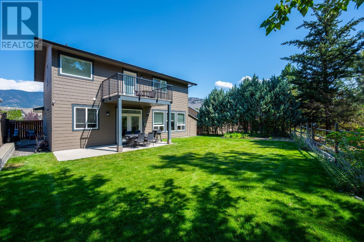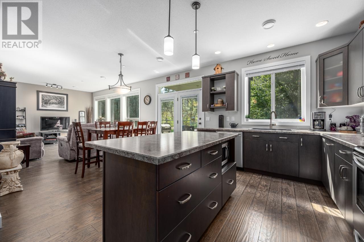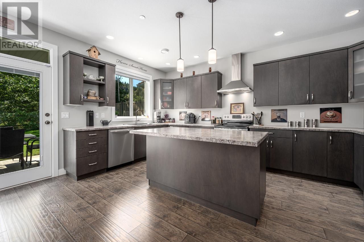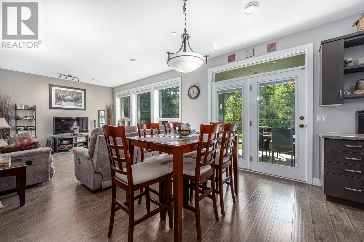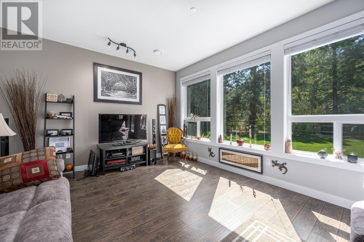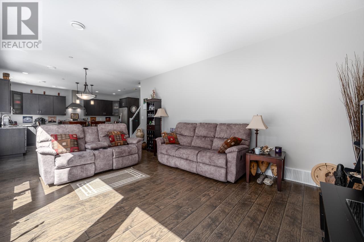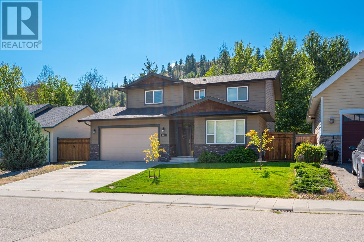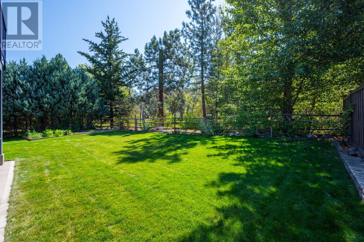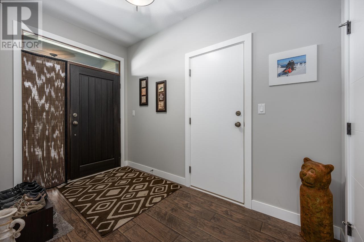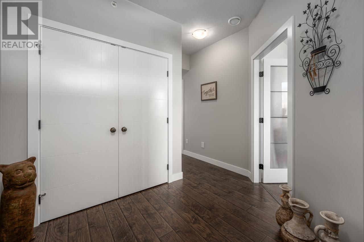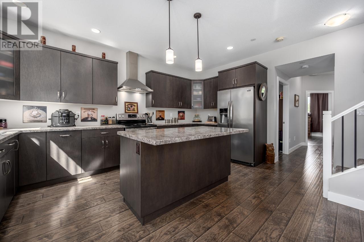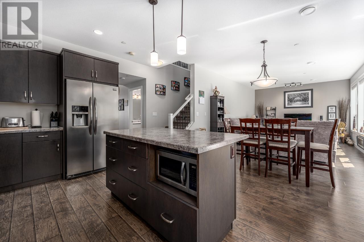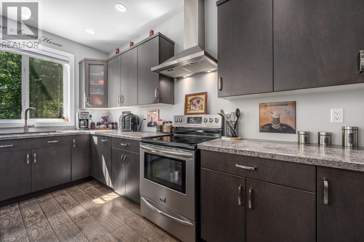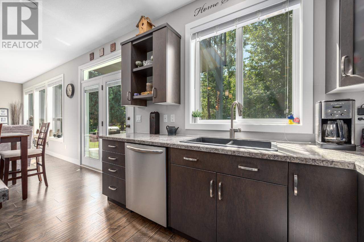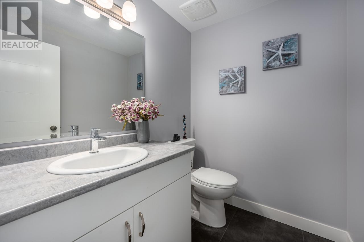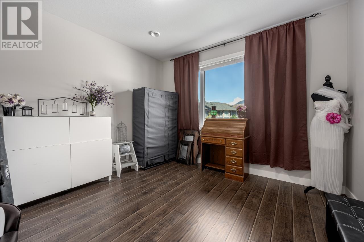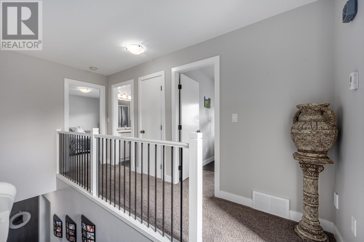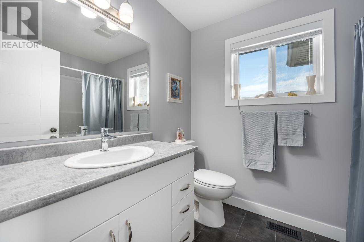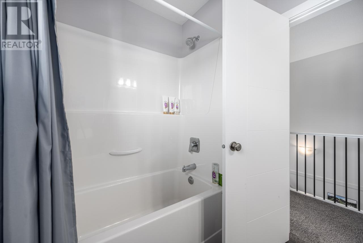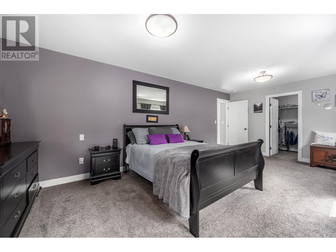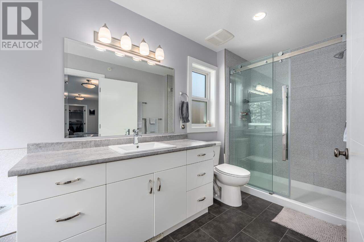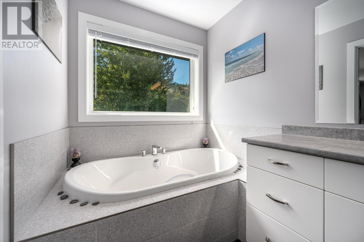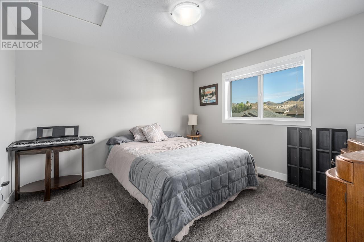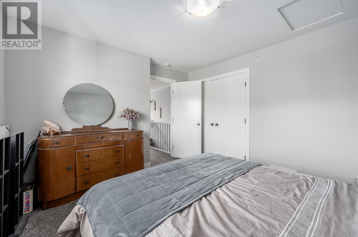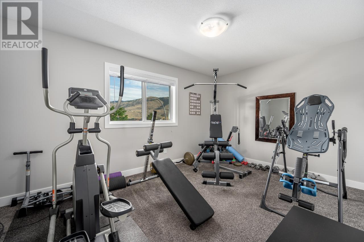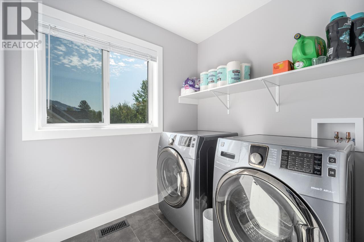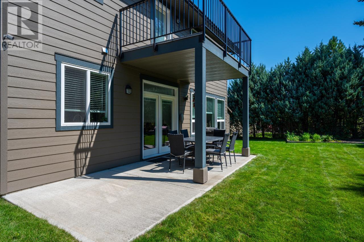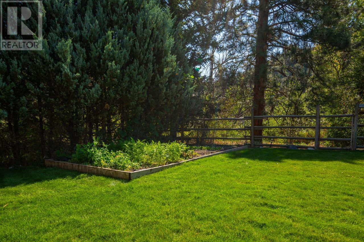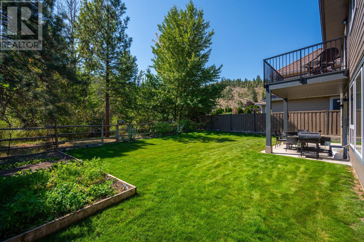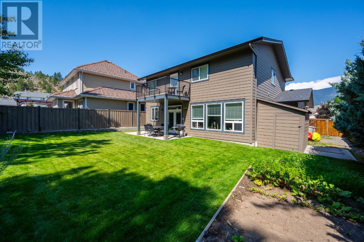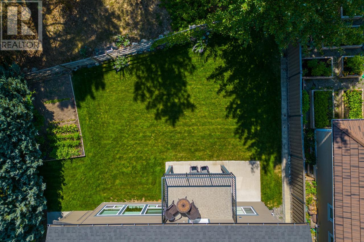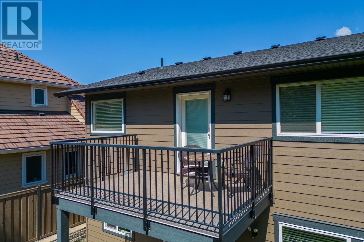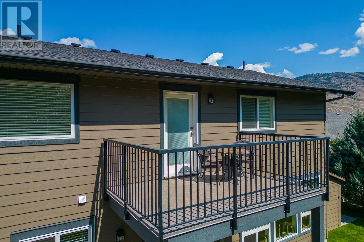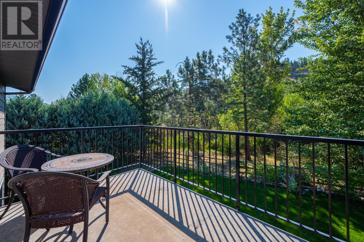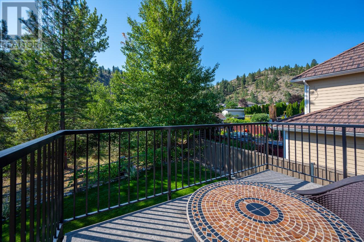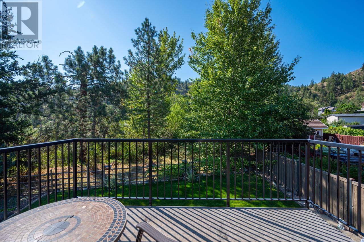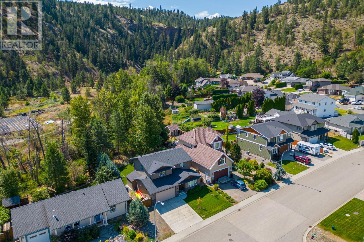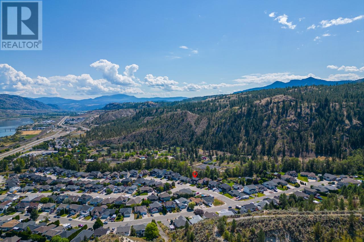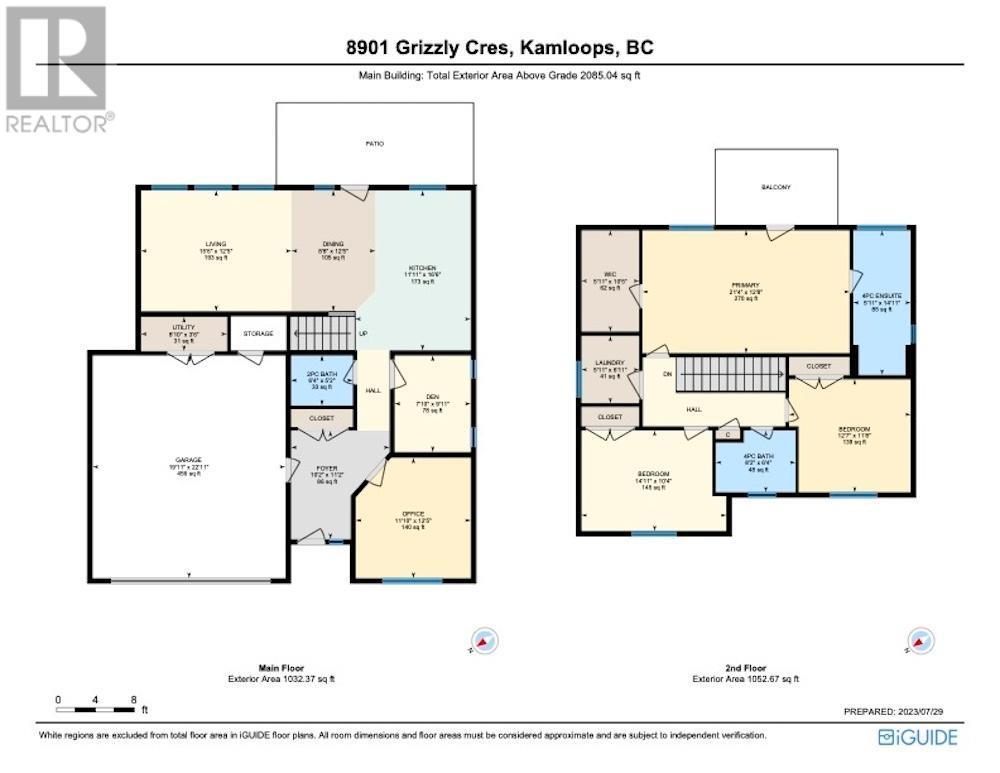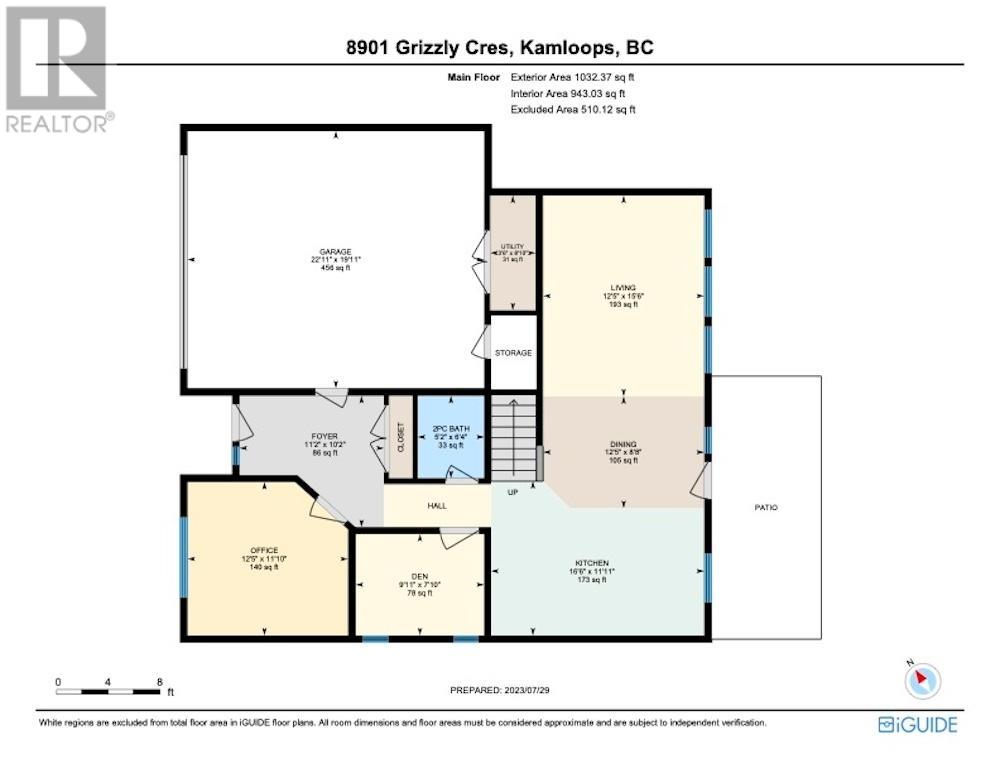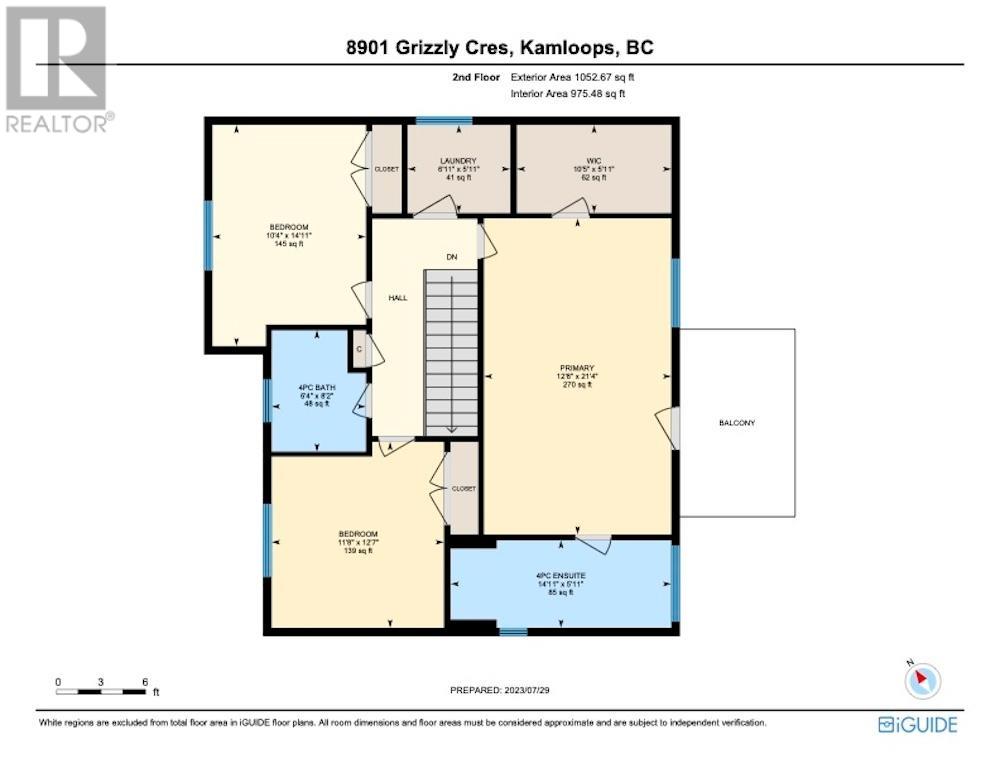8901 Grizzly Cres Kamloops, British Columbia V2C 6T9
$895,000
Experience peace and tranquility right in your own backyard. 8901 Grizzly Crescent not only offers a private backyard, backing onto the creek for the ultimate way to detach from the hustle and bustle of life, but this home was also designed for ease of living with a thoughtful layout and is energy efficient, keeping household costs down. With 3 bedrooms, a den, an office & 3 bathrooms, the layout not only feels spacious but functional. Step into the open-concept living area flooded with natural light from the large windows and easy access to the backyard oasis, where you can garden, entertain, or relax while listening to the babbling creek. The spacious primary suite boasts a walk-in closet, spa-like ensuite, and a private deck for morning coffee or late-night stargazing. Located in a quiet and friendly neighborhood minutes from local wineries and fantastic golf courses and a hop, skip, and a jump to BC Wildlife Park. Don't forget RV parking, heated garage & n/g outlet for BBQ! (id:20009)
Property Details
| MLS® Number | 177537 |
| Property Type | Single Family |
| Community Name | Campbell Creek/Deloro |
| Community Features | Quiet Area |
| Features | Park Setting, Flat Site |
| View Type | Mountain View, View |
Building
| Bathroom Total | 3 |
| Bedrooms Total | 3 |
| Appliances | Window Coverings |
| Construction Material | Wood Frame |
| Construction Style Attachment | Detached |
| Cooling Type | Central Air Conditioning |
| Heating Fuel | Natural Gas |
| Heating Type | Forced Air, Furnace |
| Size Interior | 2085 Sqft |
| Type | House |
Parking
| Garage | 2 |
| Other | |
| R V |
Land
| Access Type | Easy Access |
| Acreage | No |
| Size Irregular | 5500 |
| Size Total | 5500 Sqft |
| Size Total Text | 5500 Sqft |
Rooms
| Level | Type | Length | Width | Dimensions |
|---|---|---|---|---|
| Above | 4pc Bathroom | Measurements not available | ||
| Above | 4pc Ensuite Bath | Measurements not available | ||
| Above | Primary Bedroom | 21 ft ,4 in | 12 ft ,8 in | 21 ft ,4 in x 12 ft ,8 in |
| Above | Bedroom | 12 ft ,7 in | 11 ft ,8 in | 12 ft ,7 in x 11 ft ,8 in |
| Above | Bedroom | 14 ft ,11 in | 10 ft ,4 in | 14 ft ,11 in x 10 ft ,4 in |
| Above | Laundry Room | 5 ft ,11 in | 6 ft ,11 in | 5 ft ,11 in x 6 ft ,11 in |
| Main Level | 2pc Bathroom | Measurements not available | ||
| Main Level | Kitchen | 11 ft ,11 in | 16 ft ,6 in | 11 ft ,11 in x 16 ft ,6 in |
| Main Level | Dining Room | 8 ft ,8 in | 12 ft ,5 in | 8 ft ,8 in x 12 ft ,5 in |
| Main Level | Living Room | 15 ft ,6 in | 12 ft ,5 in | 15 ft ,6 in x 12 ft ,5 in |
| Main Level | Den | 7 ft ,10 in | 9 ft ,11 in | 7 ft ,10 in x 9 ft ,11 in |
| Main Level | Office | 11 ft ,10 in | 12 ft ,5 in | 11 ft ,10 in x 12 ft ,5 in |
| Main Level | Foyer | 10 ft ,2 in | 11 ft ,2 in | 10 ft ,2 in x 11 ft ,2 in |
| Main Level | Utility Room | 8 ft ,10 in | 3 ft ,6 in | 8 ft ,10 in x 3 ft ,6 in |
https://www.realtor.ca/real-estate/26699281/8901-grizzly-cres-kamloops-campbell-creekdeloro
Interested?
Contact us for more information

Amanda Mitchell
Personal Real Estate Corporation

800 Seymour St.
Kamloops, British Columbia V2C 2H5
(250) 374-1461
(866) 374-1461
(250) 374-0752
www.royallepagewestwin.ca/

Jarod Johannesson

800 Seymour St.
Kamloops, British Columbia V2C 2H5
(250) 374-1461
(866) 374-1461
(250) 374-0752
www.royallepagewestwin.ca/

