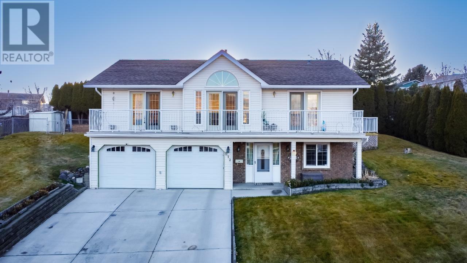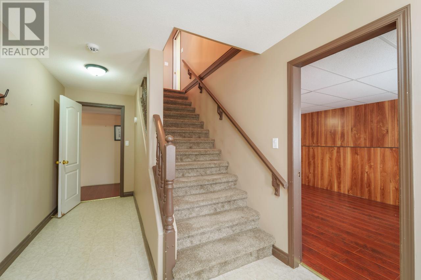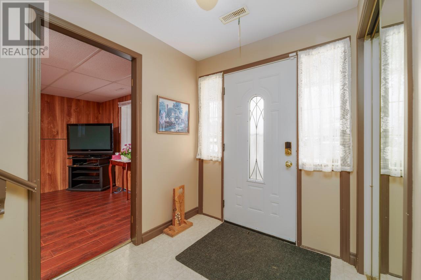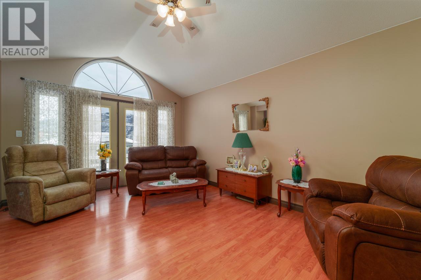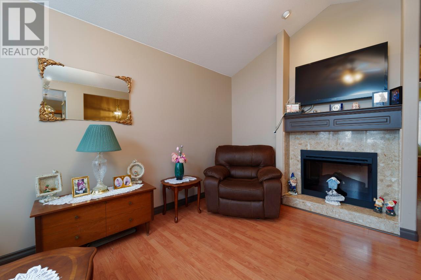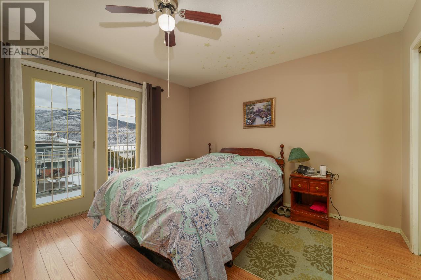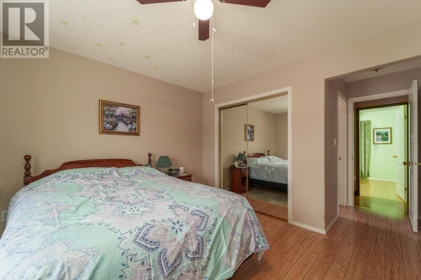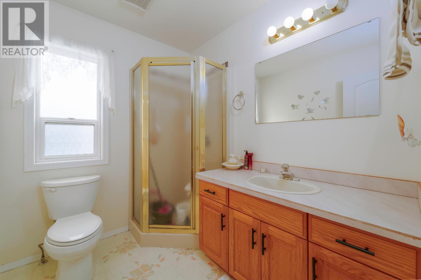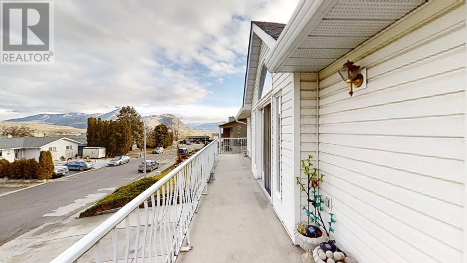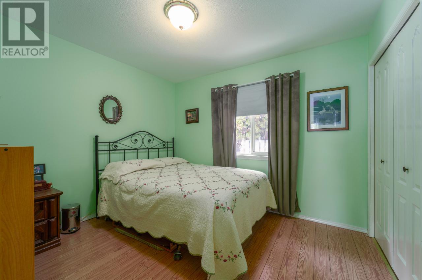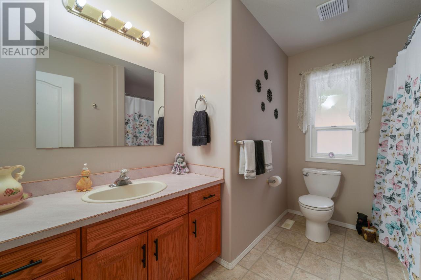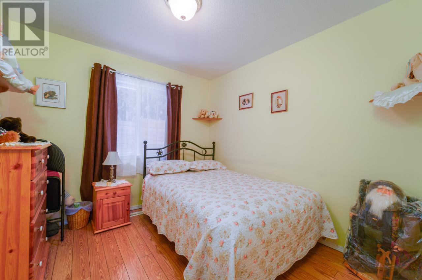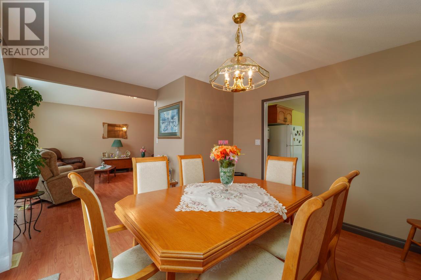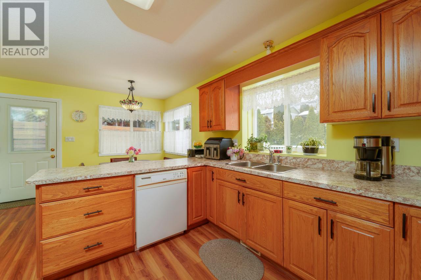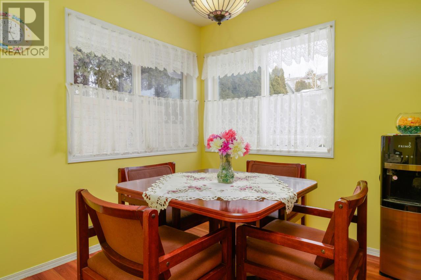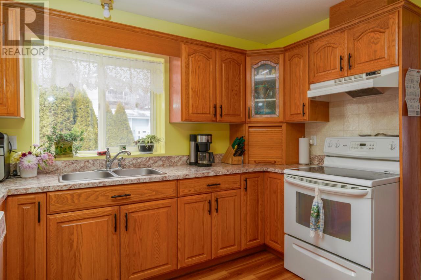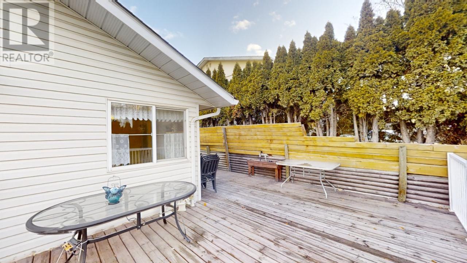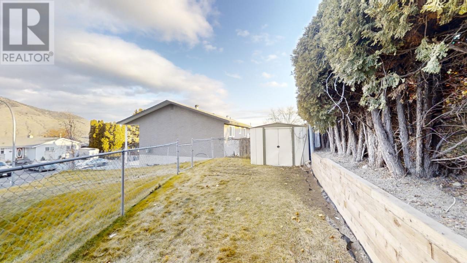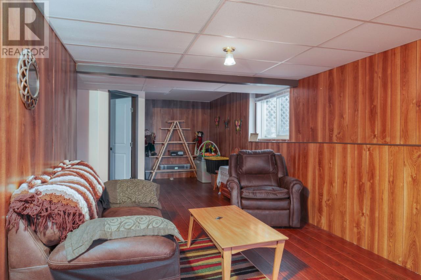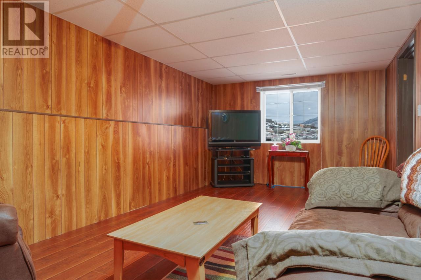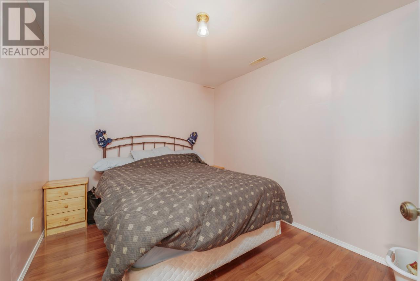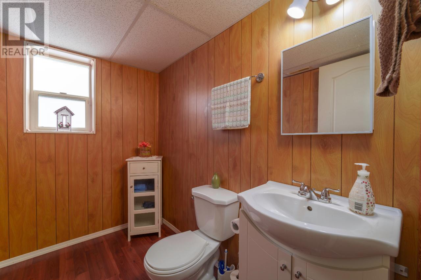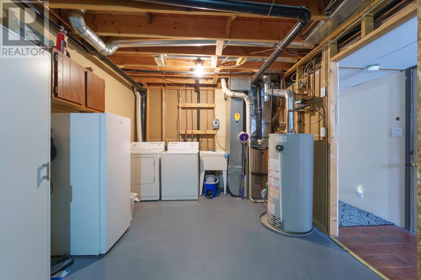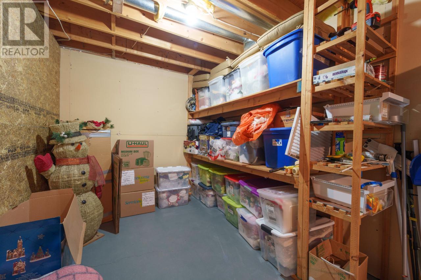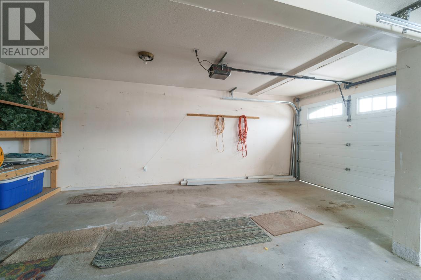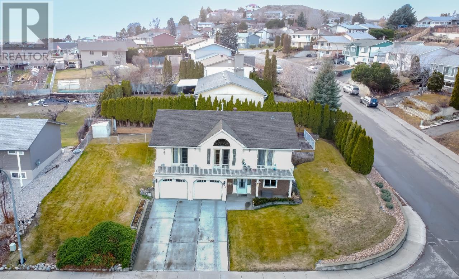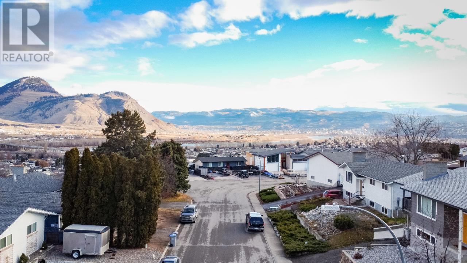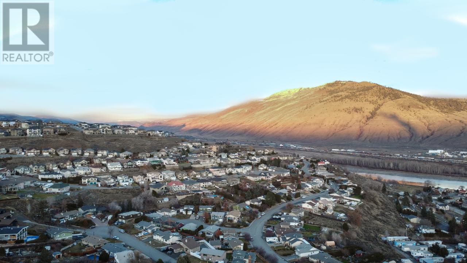872 Linthorpe Road Kamloops, British Columbia
$740,000
3-bed +den, 3-bathroom home located in the heart of Batchelor Heights. Strategically positioned for ultimate convenience, this home boasts proximity to amenities, schools (with exciting plans for anew elementary school in the vicinity), parks, hiking trails, and shopping, presenting an ideal setting for a seamless and enjoyable lifestyle. Upon entering the residence, the expansive living area greets you with abundant natural light streaming through two sets of elegant French doors that open onto the inviting front deck. The dining room, generously sized to accommodate family gatherings, is gracefully separated by sliding French doors from the spacious kitchen. The kitchen itself is a culinary haven, featuring ample counter space and a delightful breakfast nook. A convenient back door leads to the second private deck and fenced backyard, providing a secluded space for outdoor activities and relaxation. The primary bedroom serves as a true sanctuary, offering its own set of French doors that lead to the front deck. From this vantage point,indulge in scenic views of the majestic mountains and city.This bedroom oasis is further enhanced by a well-appointed 3-piece ensuite and abundant closet space, creating a harmonious blend of comfort and luxury. The property is equipped with an underground sprinkler system ,ensuring hassle-free maintenance, while the backyard is thoughtfully fenced for privacy and security. Gates on both sides of the home add an extra layer of convenience to your daily life. This residence doesn't just offer a home; It provides an experience-an ideal backdrop for a fulfilling lifestyle. Seize the opportunity to make this exceptional property in Batchelor Heights your haven. Don't miss your chance to call this unique and conveniently located property your own. Book a Showing today! (id:20009)
Property Details
| MLS® Number | 176981 |
| Property Type | Single Family |
| Community Name | Batchelor Heights |
| Amenities Near By | Shopping, Recreation, Golf Course |
| Community Features | Quiet Area, Family Oriented |
| Features | Central Location, Hillside |
| View Type | Mountain View, View |
Building
| Bathroom Total | 3 |
| Bedrooms Total | 3 |
| Appliances | Refrigerator, Central Vacuum, Washer, Dishwasher, Window Coverings, Dryer, Microwave |
| Architectural Style | Basement Entry |
| Construction Material | Wood Frame |
| Construction Style Attachment | Detached |
| Cooling Type | Central Air Conditioning |
| Fireplace Present | Yes |
| Fireplace Total | 1 |
| Heating Fuel | Natural Gas |
| Heating Type | Forced Air, Furnace |
| Size Interior | 1978 Sqft |
| Type | House |
Parking
| Street | 1 |
| Open | 1 |
| Garage | 2 |
Land
| Access Type | Easy Access, Highway Access |
| Acreage | No |
| Land Amenities | Shopping, Recreation, Golf Course |
| Size Irregular | 6448 |
| Size Total | 6448 Sqft |
| Size Total Text | 6448 Sqft |
Rooms
| Level | Type | Length | Width | Dimensions |
|---|---|---|---|---|
| Basement | 2pc Bathroom | Measurements not available | ||
| Basement | Foyer | 12 ft ,6 in | 12 ft ,1 in | 12 ft ,6 in x 12 ft ,1 in |
| Basement | Family Room | 36 ft | 16 ft ,1 in | 36 ft x 16 ft ,1 in |
| Basement | Den | 16 ft ,7 in | 15 ft ,7 in | 16 ft ,7 in x 15 ft ,7 in |
| Basement | Laundry Room | 22 ft ,8 in | 12 ft ,9 in | 22 ft ,8 in x 12 ft ,9 in |
| Main Level | 3pc Bathroom | Measurements not available | ||
| Main Level | 3pc Ensuite Bath | Measurements not available | ||
| Main Level | Kitchen | 19 ft ,2 in | 11 ft | 19 ft ,2 in x 11 ft |
| Main Level | Dining Room | 18 ft | 17 ft ,10 in | 18 ft x 17 ft ,10 in |
| Main Level | Dining Nook | 9 ft ,1 in | 4 ft ,4 in | 9 ft ,1 in x 4 ft ,4 in |
| Main Level | Living Room | 21 ft ,5 in | 18 ft ,11 in | 21 ft ,5 in x 18 ft ,11 in |
| Main Level | Bedroom | 9 ft ,8 in | 9 ft ,3 in | 9 ft ,8 in x 9 ft ,3 in |
| Main Level | Primary Bedroom | 17 ft ,4 in | 18 ft ,10 in | 17 ft ,4 in x 18 ft ,10 in |
| Main Level | Bedroom | 12 ft | 15 ft ,11 in | 12 ft x 15 ft ,11 in |
https://www.realtor.ca/real-estate/26571224/872-linthorpe-road-kamloops-batchelor-heights
Interested?
Contact us for more information

Marissa Hunter
#1100 1631 Dickson Ave
Kelowna Bc, British Columbia V1Y 0B5
(250) 999-9822
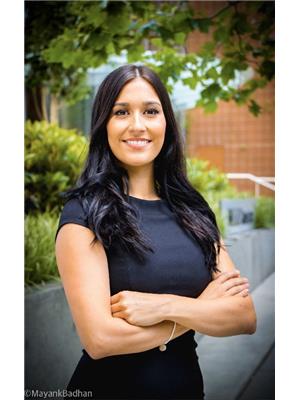
Anja Aird
#1100 1631 Dickson Ave
Kelowna Bc, British Columbia V1Y 0B5
(250) 999-9822

