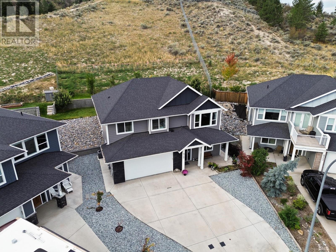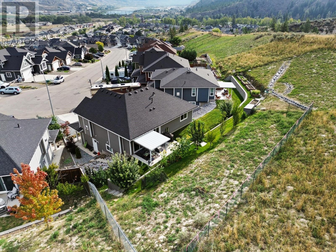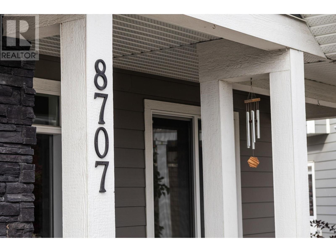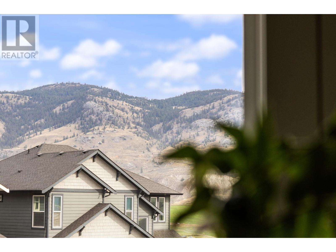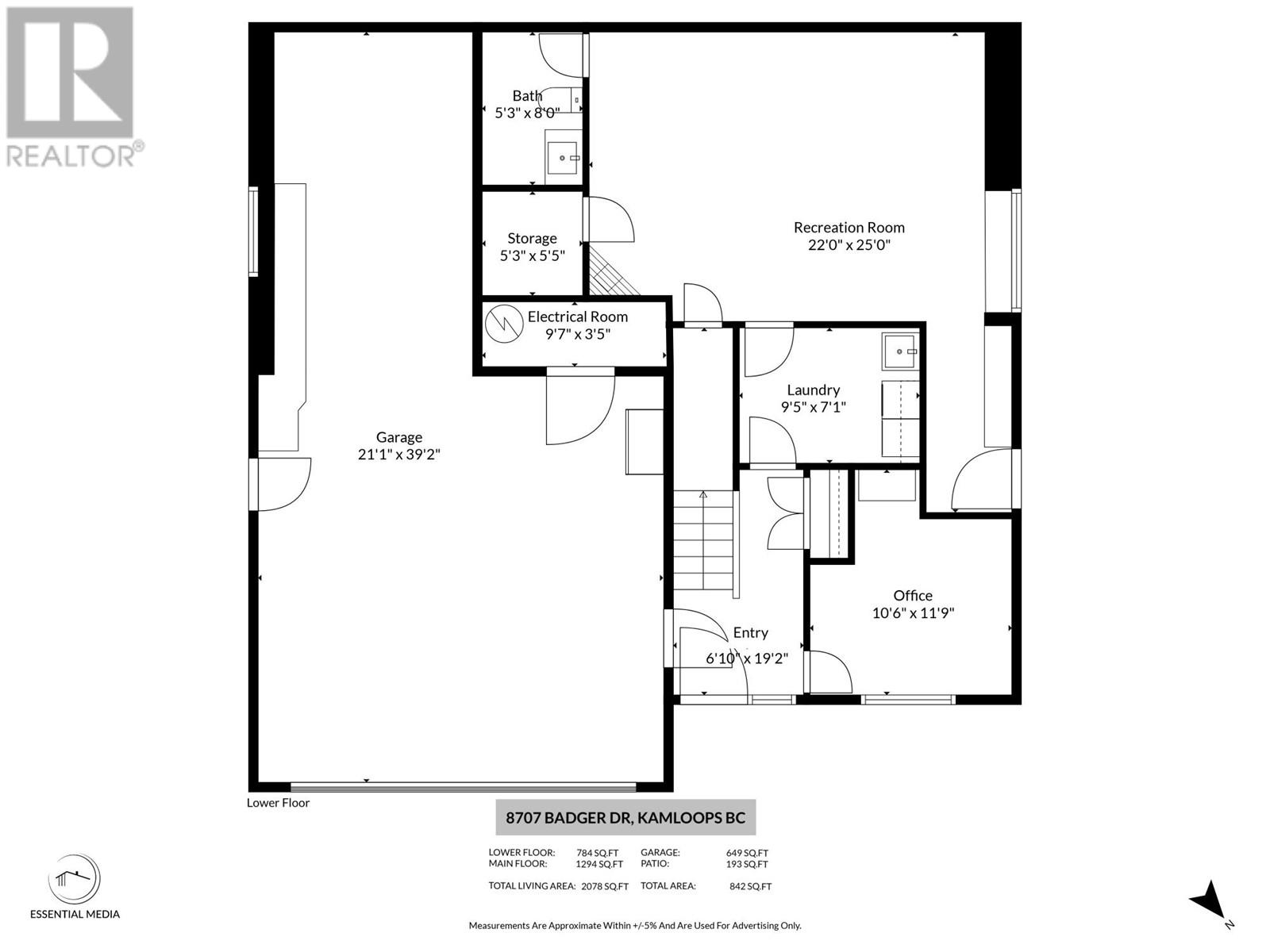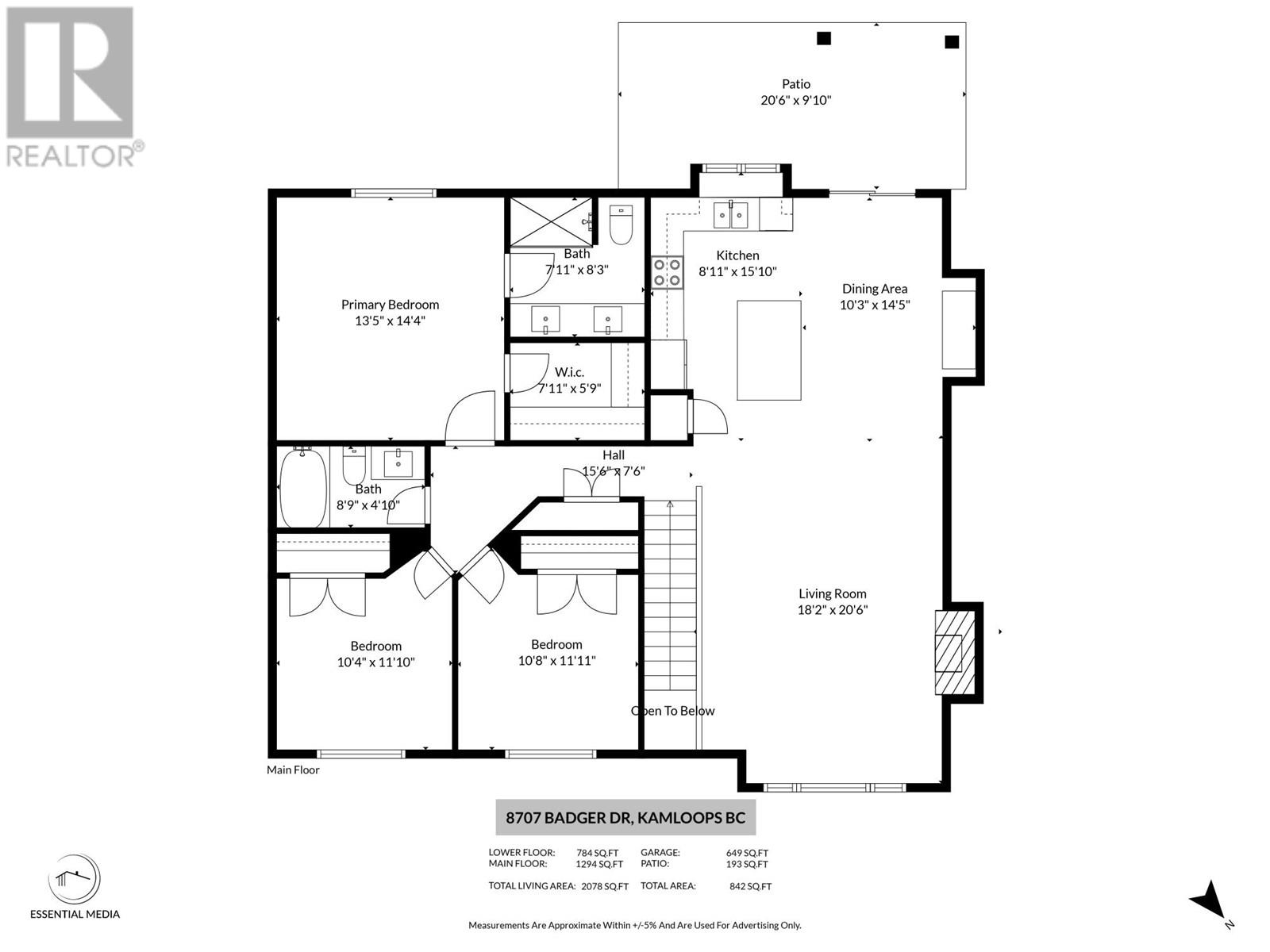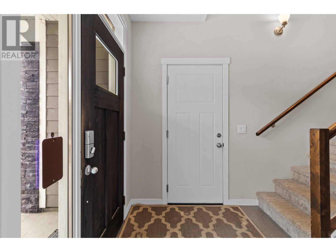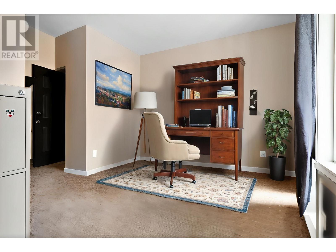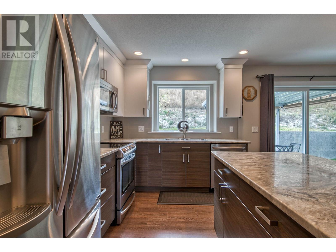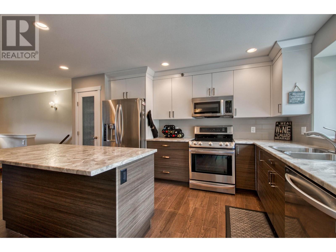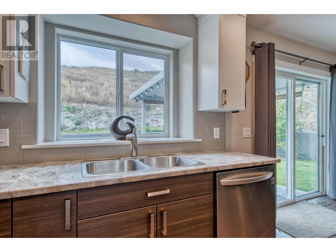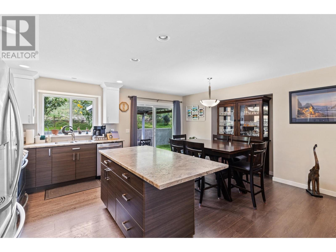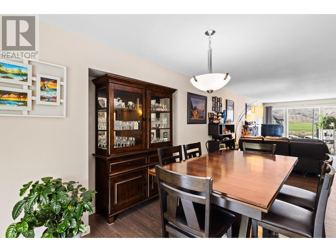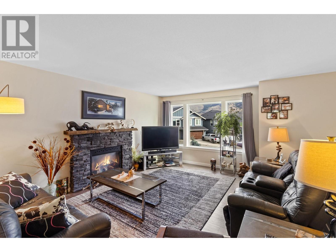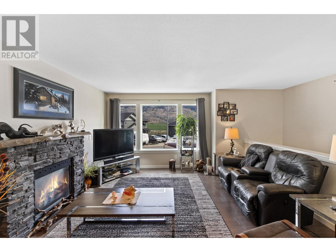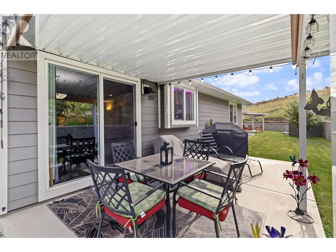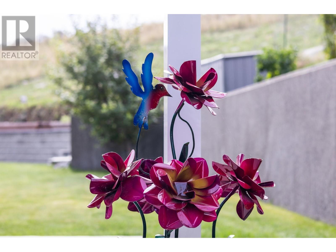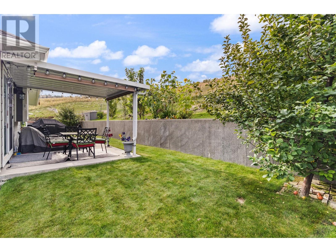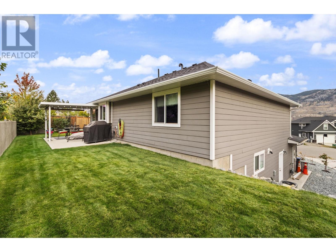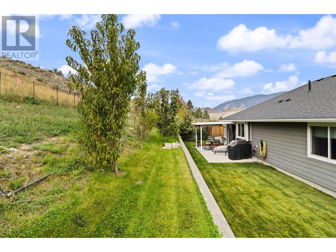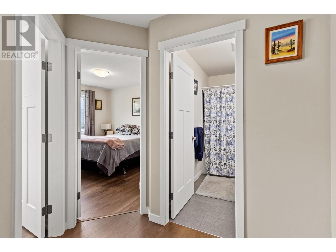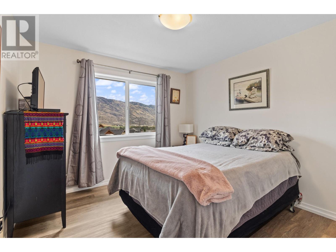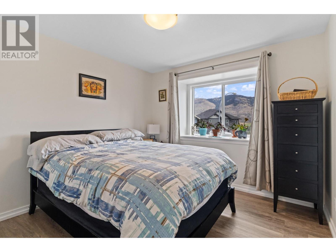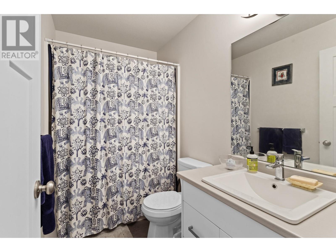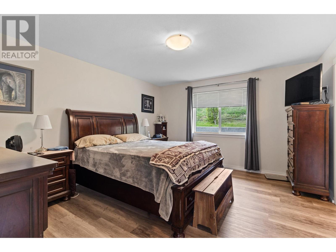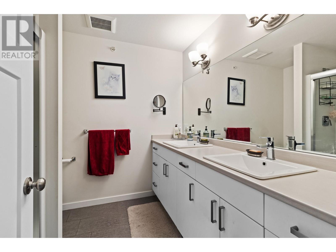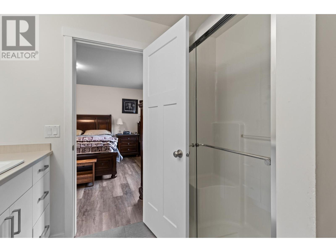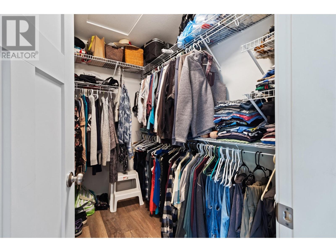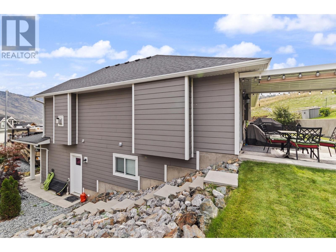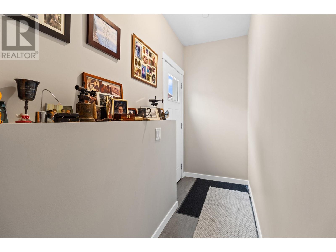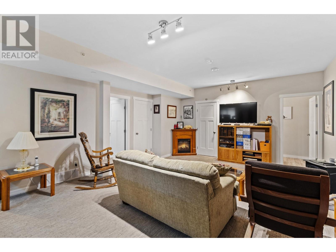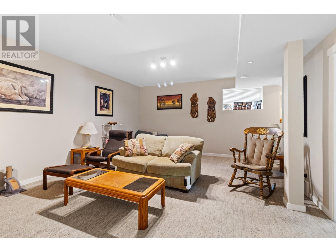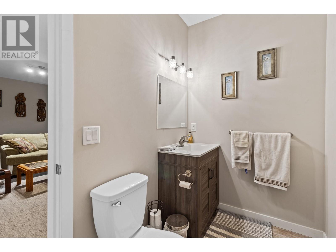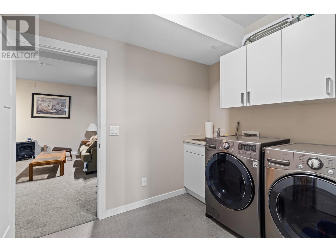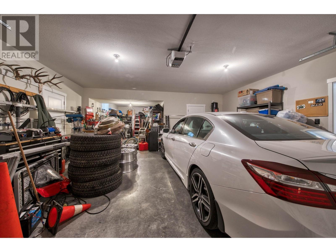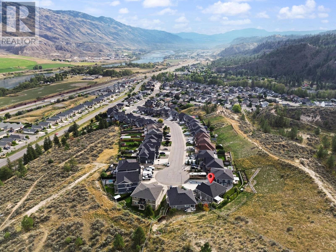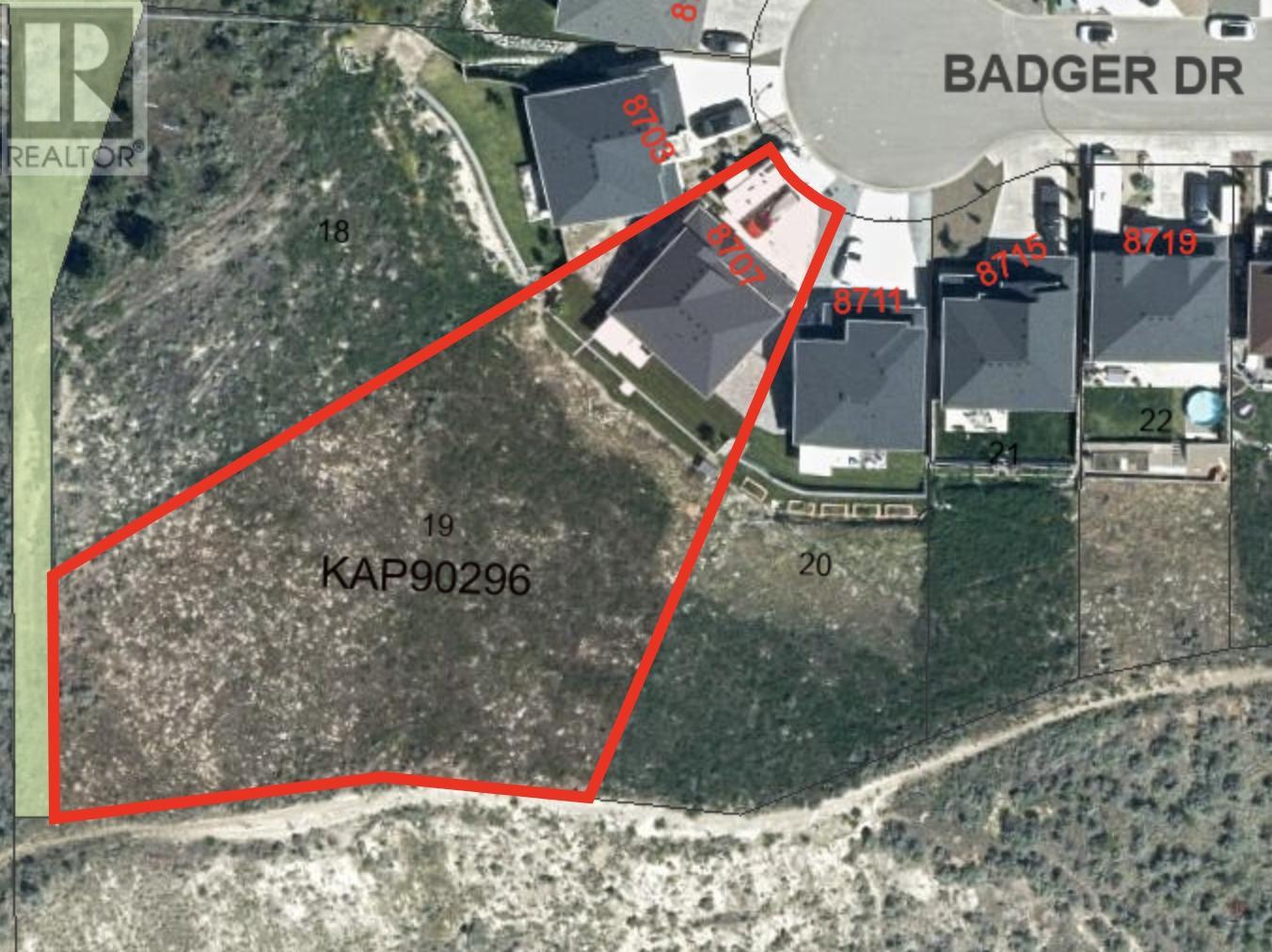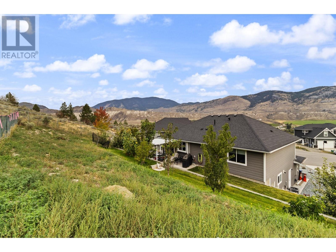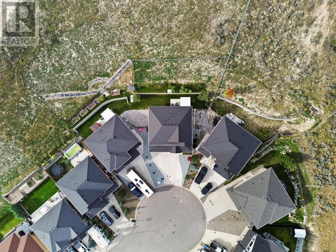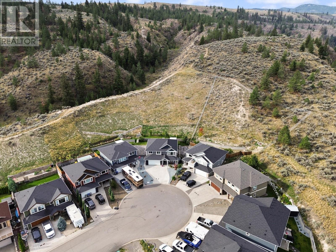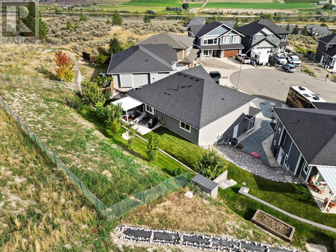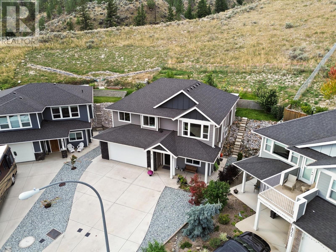8707 Badger Drive Kamloops, British Columbia
$889,900
The home you have been waiting for, 3 car garage, suite potential, nestled, large, private lot, at the end of a peaceful cul-de-sac, this stunning, like-new detached home, built in 2015, offers a perfect blend of comfort and functionality. Boasting 4 spacious bedrooms and 3 bathrooms, including a primary suite with a walk-in closet and a luxurious ensuite featuring a large shower and double vanity, this energy-efficient home features a high-efficiency furnace, 30-year shingles, and durable Hardie siding. The upper floor is outfitted with sleek hard-surface flooring throughout. With suite potential, this property offers versatility for extended family or rental income. The expansive driveway includes RV parking and leads to a coveted 3-car garage. Enjoy the outdoors in your low-maintenance yard, complete with cherry, apple, and pear trees. Relax on the covered patio and savor the privacy and tranquility of this ideal family home. (id:20009)
Property Details
| MLS® Number | 180953 |
| Property Type | Single Family |
| Community Name | Campbell Creek/Deloro |
| Amenities Near By | Recreation |
| Features | Cul-de-sac |
Building
| Bathroom Total | 3 |
| Bedrooms Total | 4 |
| Appliances | Refrigerator, Washer & Dryer, Dishwasher, Window Coverings, Stove |
| Architectural Style | Basement Entry |
| Construction Material | Wood Frame |
| Construction Style Attachment | Detached |
| Cooling Type | Central Air Conditioning |
| Fireplace Fuel | Gas |
| Fireplace Present | Yes |
| Fireplace Total | 1 |
| Fireplace Type | Conventional |
| Heating Fuel | Natural Gas |
| Heating Type | Forced Air, Furnace |
| Size Interior | 2,078 Ft2 |
| Type | House |
Parking
| Garage | 3 |
| Garage | 2 |
| R V |
Land
| Acreage | No |
| Land Amenities | Recreation |
| Size Irregular | 0.70 |
| Size Total | 0.7 Ac |
| Size Total Text | 0.7 Ac |
Rooms
| Level | Type | Length | Width | Dimensions |
|---|---|---|---|---|
| Basement | 2pc Bathroom | Measurements not available | ||
| Basement | Bedroom | 10 ft ,6 in | 11 ft ,9 in | 10 ft ,6 in x 11 ft ,9 in |
| Basement | Recreational, Games Room | 22 ft | 25 ft | 22 ft x 25 ft |
| Basement | Laundry Room | 9 ft ,5 in | 7 ft ,1 in | 9 ft ,5 in x 7 ft ,1 in |
| Basement | Foyer | 6 ft ,10 in | 19 ft ,2 in | 6 ft ,10 in x 19 ft ,2 in |
| Basement | Storage | 5 ft ,3 in | 5 ft ,5 in | 5 ft ,3 in x 5 ft ,5 in |
| Main Level | 4pc Bathroom | Measurements not available | ||
| Main Level | 4pc Ensuite Bath | Measurements not available | ||
| Main Level | Primary Bedroom | 13 ft ,5 in | 14 ft ,4 in | 13 ft ,5 in x 14 ft ,4 in |
| Main Level | Kitchen | 8 ft ,11 in | 15 ft ,10 in | 8 ft ,11 in x 15 ft ,10 in |
| Main Level | Dining Room | 10 ft ,3 in | 14 ft ,5 in | 10 ft ,3 in x 14 ft ,5 in |
| Main Level | Living Room | 18 ft ,2 in | 20 ft ,6 in | 18 ft ,2 in x 20 ft ,6 in |
| Main Level | Bedroom | 10 ft ,8 in | 11 ft ,11 in | 10 ft ,8 in x 11 ft ,11 in |
| Main Level | Bedroom | 10 ft ,4 in | 11 ft ,10 in | 10 ft ,4 in x 11 ft ,10 in |
https://www.realtor.ca/real-estate/27431759/8707-badger-drive-kamloops-campbell-creekdeloro
Contact Us
Contact us for more information

Melissa Vike
Personal Real Estate Corporation
kamloopshomefinder.ca/
1000 Clubhouse Dr (Lower)
Kamloops, British Columbia V2H 1T9
1 (833) 817-6506

