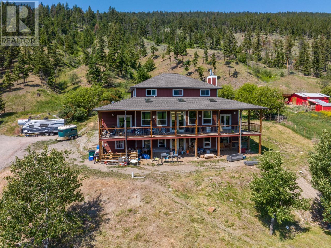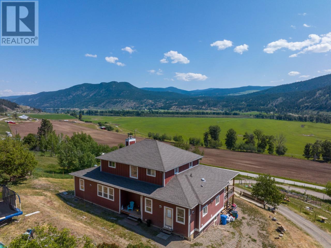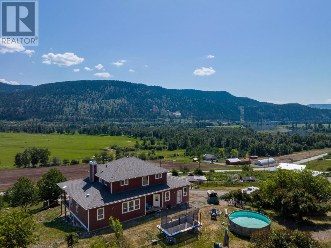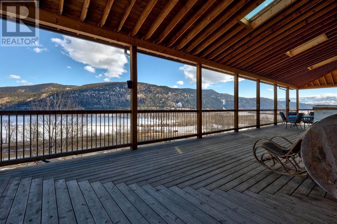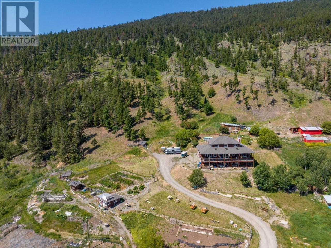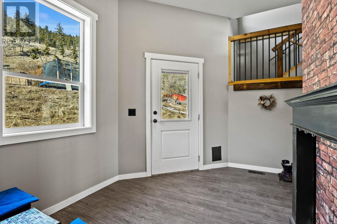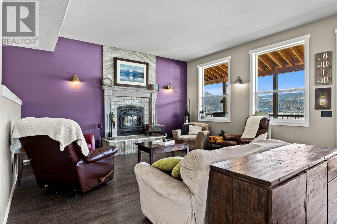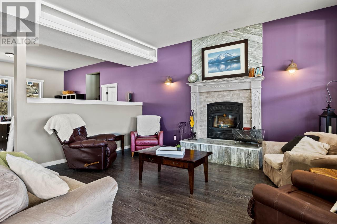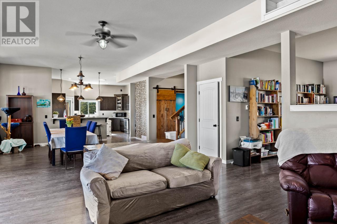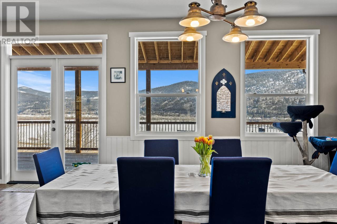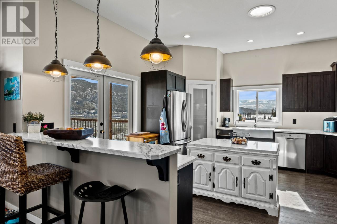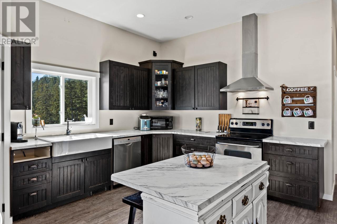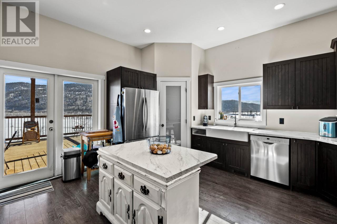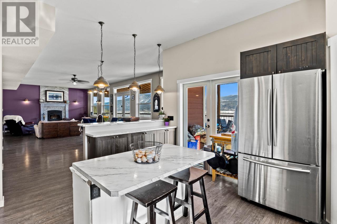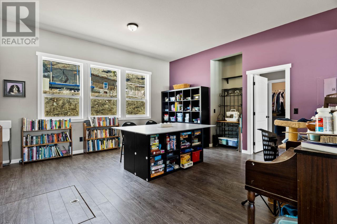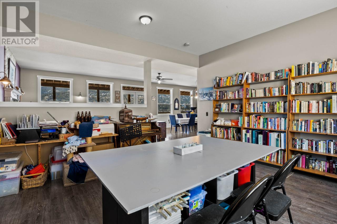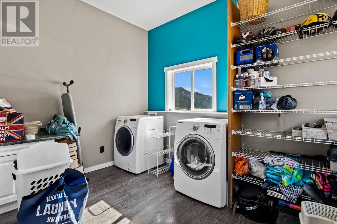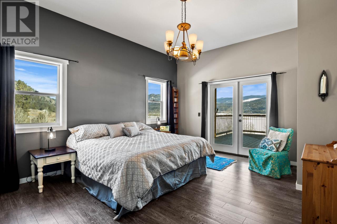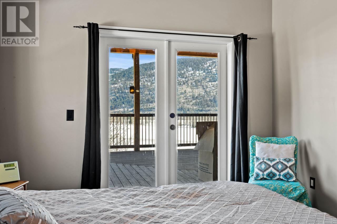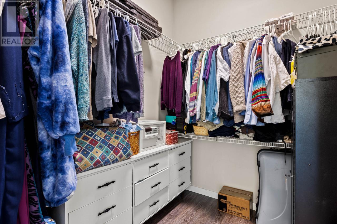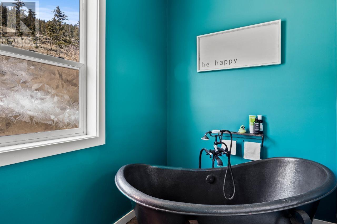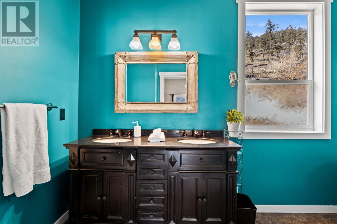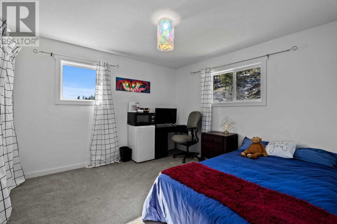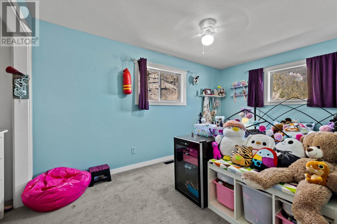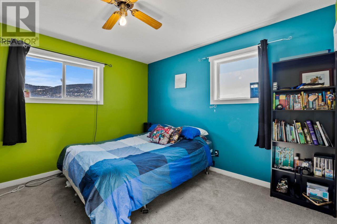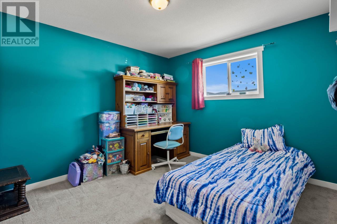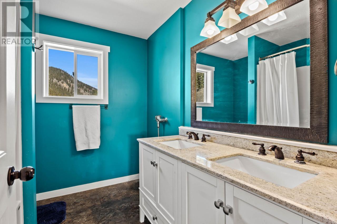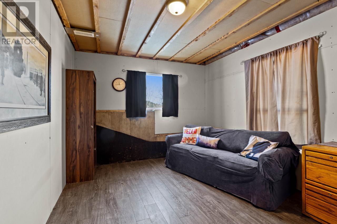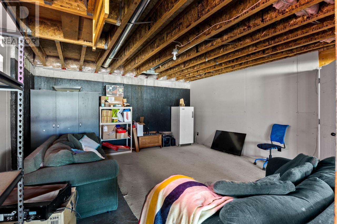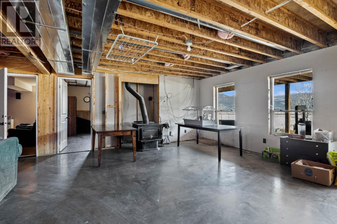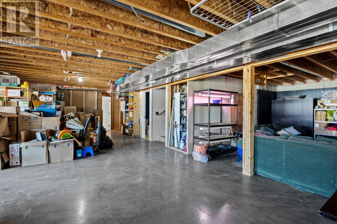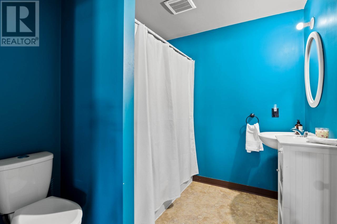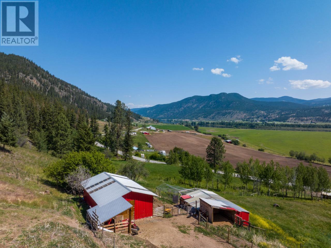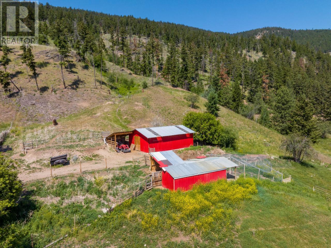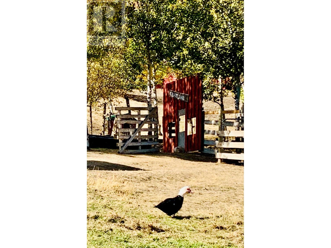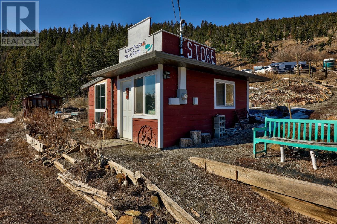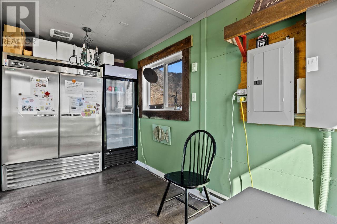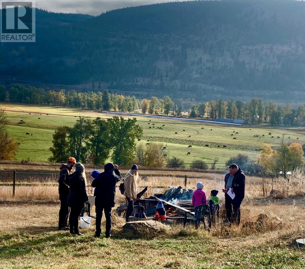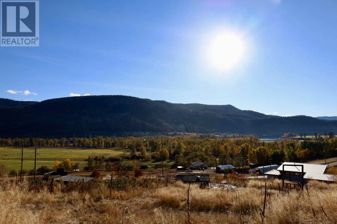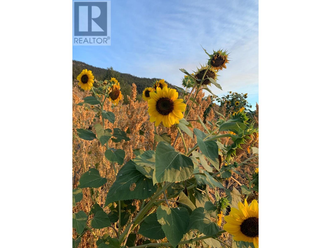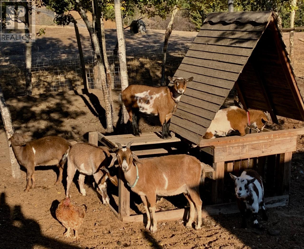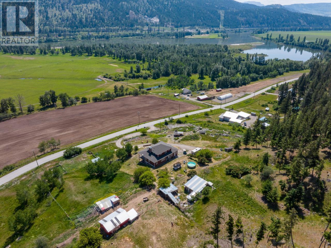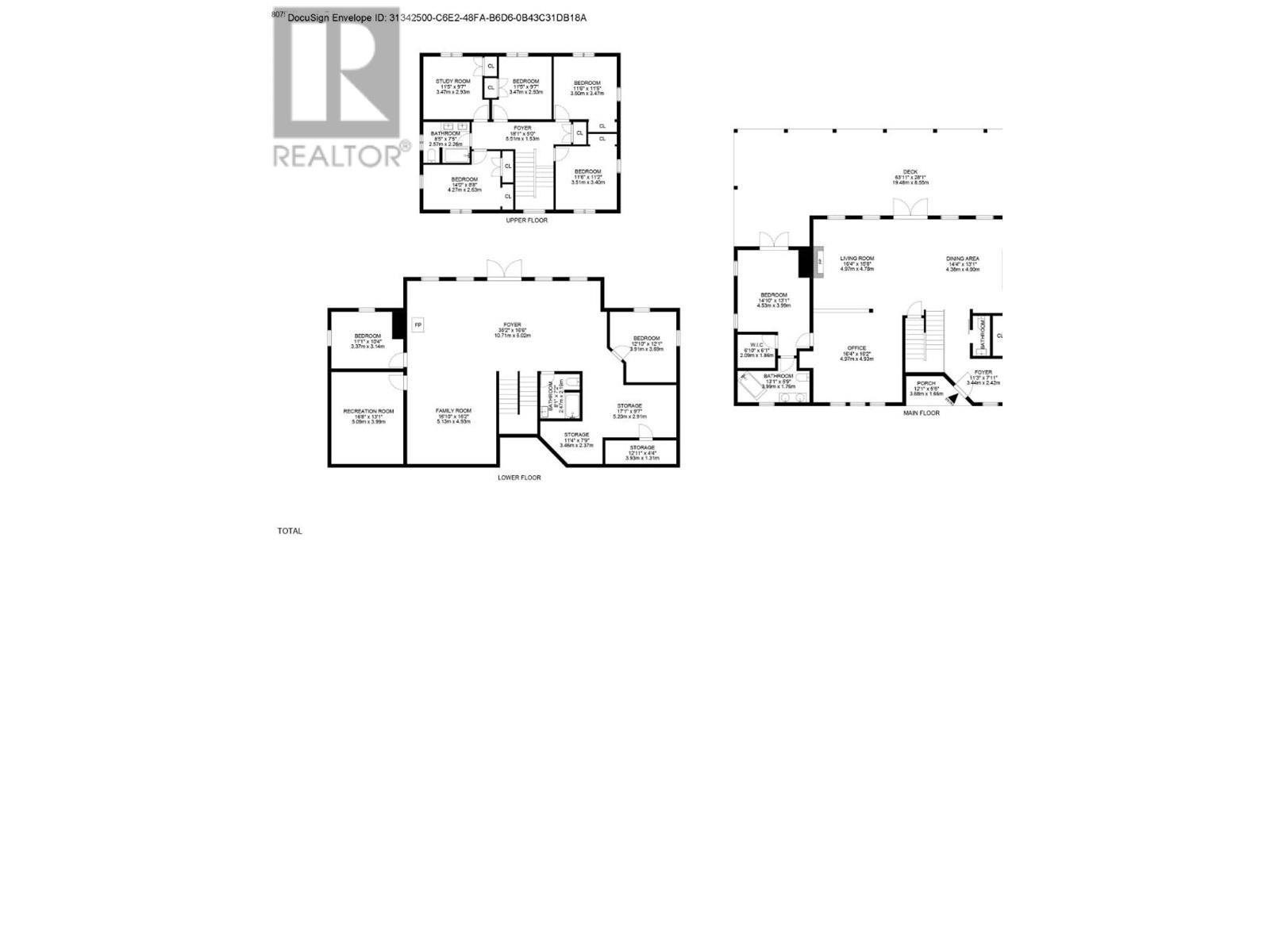8075 Westsyde Road Kamloops, British Columbia
$1,200,000
Dreaming of getting your hands on the ground & feet wet in farming? Look no further than this stunning 20-acre property featuring a 2014 custom-built 5000 sq ft modern farm home home. Cross-fencing for animals, barn, chicken coop, forge & more - this property's potential is only limited by your imagination. Perfect for families & guests with 6 bedrooms & 4 bathrooms, this open-concept house has room for everyone. Main floor provides a large living room, library, dining space & fully equipped kitchen. Expansive primary bedroom on the main features a bc large walk-in closet & ensuite with a soaker tub & access to the covered deck. Upstairs you'll find 5 more bedrooms & bath. The partially finished walk-out basement set up with a home theatre, gym, den & bathroom & ready for your ideas. The gardens are equally impressive with both flower & vegetable gardens. Backing onto Crown land, enjoy the privacy, and outdoor play activities that has to offer! (id:20009)
Property Details
| MLS® Number | 175630 |
| Property Type | Single Family |
| Community Name | Westsyde |
Building
| Bathroom Total | 4 |
| Bedrooms Total | 6 |
| Construction Material | Wood Frame |
| Construction Style Attachment | Detached |
| Fireplace Fuel | Wood |
| Fireplace Present | Yes |
| Fireplace Total | 2 |
| Fireplace Type | Conventional |
| Heating Fuel | Electric, Wood |
| Heating Type | Forced Air, Furnace, Radiant Heat |
| Size Interior | 5080 Sqft |
| Type | House |
Parking
| Street | 1 |
| Open | 1 |
Land
| Acreage | Yes |
| Size Irregular | 21.00 |
| Size Total | 21 Ac |
| Size Total Text | 21 Ac |
Rooms
| Level | Type | Length | Width | Dimensions |
|---|---|---|---|---|
| Above | 6pc Bathroom | Measurements not available | ||
| Above | Bedroom | 11 ft | 12 ft | 11 ft x 12 ft |
| Above | Bedroom | 11 ft ,6 in | 11 ft ,6 in | 11 ft ,6 in x 11 ft ,6 in |
| Above | Bedroom | 11 ft | 10 ft ,8 in | 11 ft x 10 ft ,8 in |
| Above | Bedroom | 11 ft ,6 in | 10 ft ,7 in | 11 ft ,6 in x 10 ft ,7 in |
| Above | Bedroom | 11 ft | 14 ft | 11 ft x 14 ft |
| Basement | 4pc Bathroom | Measurements not available | ||
| Basement | Other | 16 ft | 12 ft ,4 in | 16 ft x 12 ft ,4 in |
| Basement | Den | 13 ft ,6 in | 10 ft ,6 in | 13 ft ,6 in x 10 ft ,6 in |
| Basement | Recreational, Games Room | 37 ft | 21 ft | 37 ft x 21 ft |
| Basement | Other | 12 ft | 13 ft | 12 ft x 13 ft |
| Basement | Utility Room | 16 ft | 25 ft | 16 ft x 25 ft |
| Basement | Storage | 4 ft | 12 ft | 4 ft x 12 ft |
| Main Level | 2pc Bathroom | Measurements not available | ||
| Main Level | 4pc Ensuite Bath | Measurements not available | ||
| Main Level | Foyer | 11 ft ,6 in | 7 ft ,9 in | 11 ft ,6 in x 7 ft ,9 in |
| Main Level | Living Room | 19 ft | 16 ft | 19 ft x 16 ft |
| Main Level | Kitchen | 14 ft | 15 ft | 14 ft x 15 ft |
| Main Level | Dining Room | 16 ft | 15 ft | 16 ft x 15 ft |
| Main Level | Laundry Room | 13 ft | 10 ft | 13 ft x 10 ft |
| Main Level | Recreational, Games Room | 17 ft | 16 ft | 17 ft x 16 ft |
| Main Level | Primary Bedroom | 13 ft | 19 ft | 13 ft x 19 ft |
https://www.realtor.ca/real-estate/26242783/8075-westsyde-road-kamloops-westsyde
Interested?
Contact us for more information
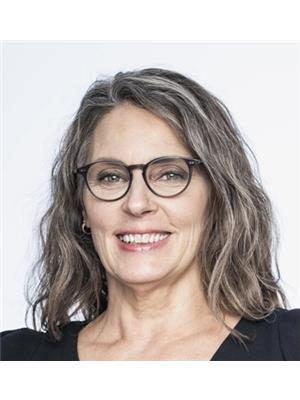
Teresa Betts

258 Seymour Street
Kamloops, British Columbia V2C 2E5
(250) 374-3331
(250) 828-9544
https://www.remaxkamloops.ca/

