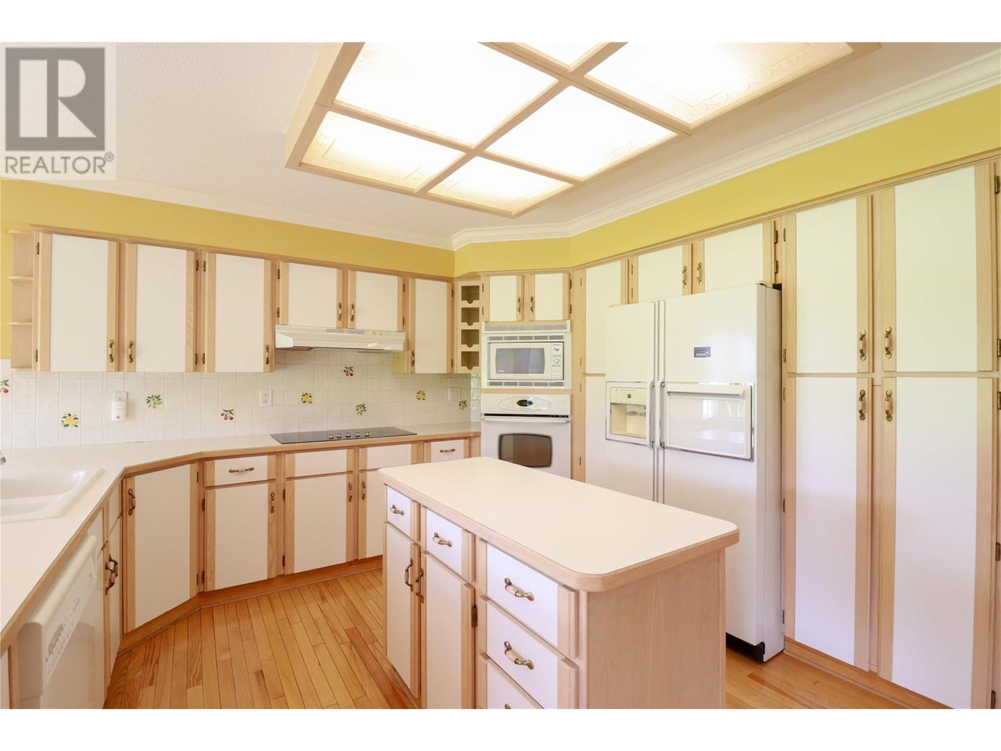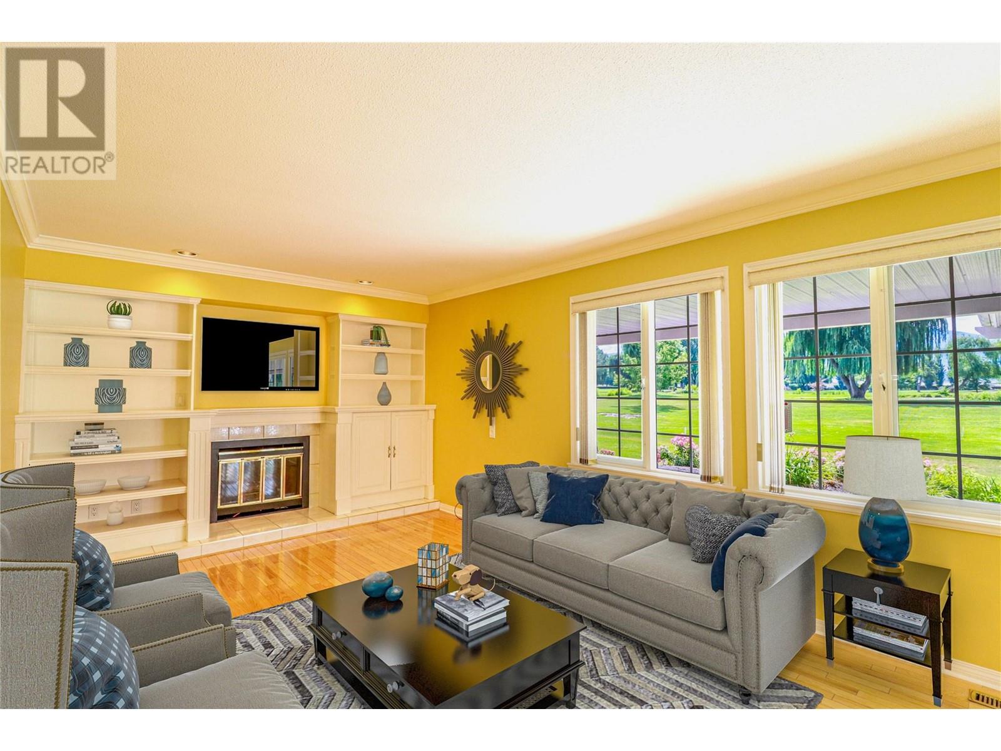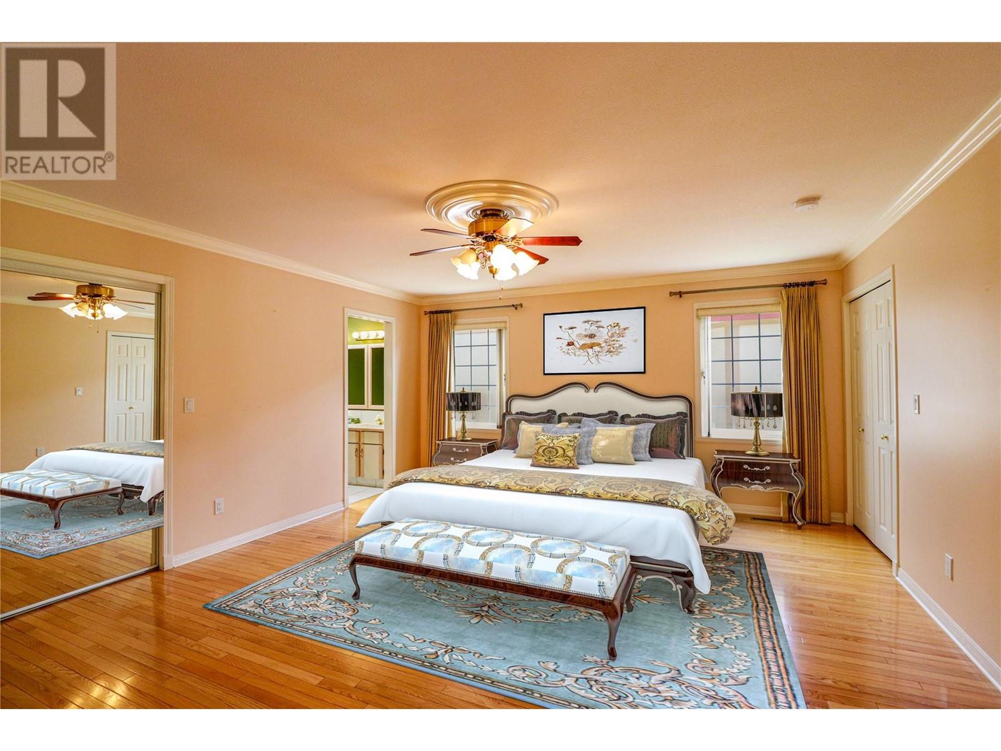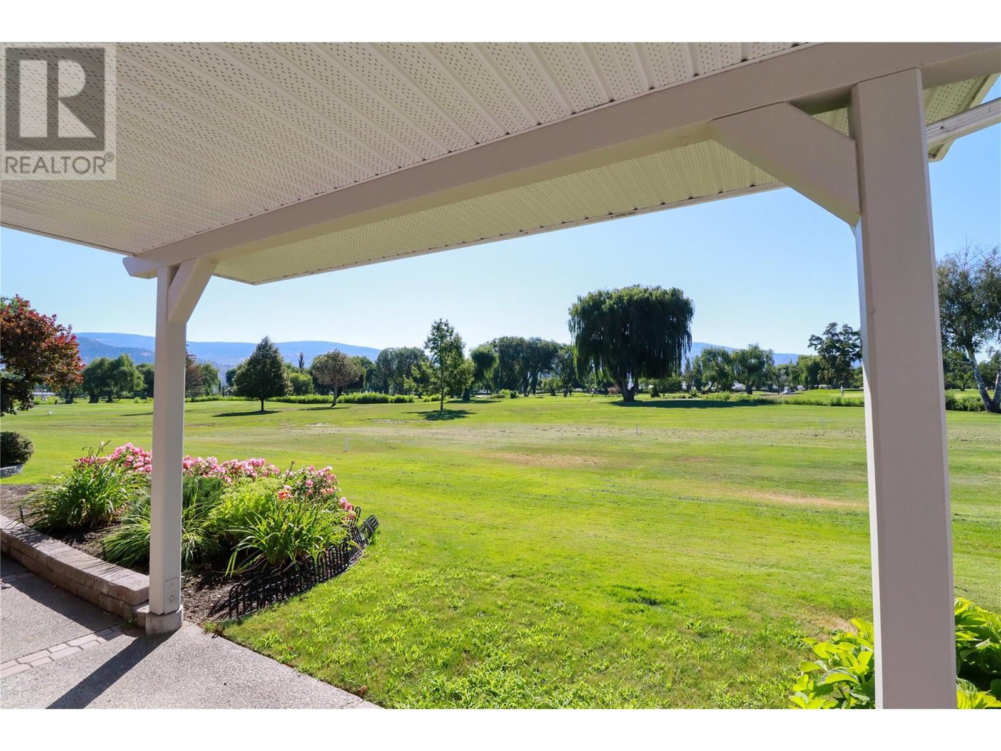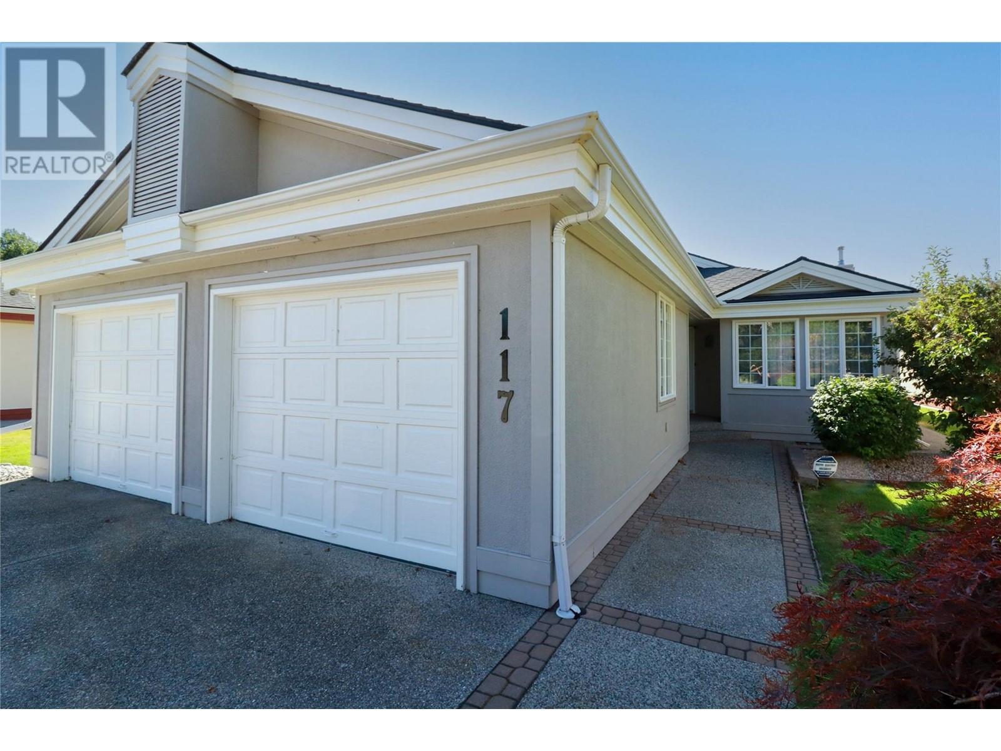801 Comox Street Unit# 117 Penticton, British Columbia V2A 8G5
$899,000Maintenance,
$150 Monthly
Maintenance,
$150 MonthlyWelcome to your serene golf course sanctuary in Fairway Village, Penticton’s exclusive community nestled within the Penticton Golf and Country Club. This spacious, one-level rancher features one of the largest floor plans in the neighbourhood, providing ample space for comfortable living and entertaining. Large entertaining spaces and 2 large bedrooms including the spacious master suite with large walk-in and 5 piece ensuite. Perfectly situated in a peaceful area of the golf course, the home enjoys a sunny southern orientation, ensuring a bright and cheerful atmosphere throughout the day. Gleaming hardwood floors enhance most of this inviting home, adding a touch of elegance and warmth. Designed with the 55+ community in mind, the well-managed strata offers low fees and a pet-friendly environment with restrictions. This is a rare opportunity to become part of a highly sought-after community. This exceptional home is a must-see and won’t be on the market for long. Don’t miss out—contact us today to schedule your private tour! (id:20009)
Property Details
| MLS® Number | 10320887 |
| Property Type | Single Family |
| Neigbourhood | Main North |
| Community Name | FAIRWAY VILLAGE |
| Community Features | Seniors Oriented |
| Parking Space Total | 2 |
Building
| Bathroom Total | 2 |
| Bedrooms Total | 2 |
| Appliances | Refrigerator, Dishwasher, Cooktop - Electric, Microwave, Oven - Built-in |
| Architectural Style | Ranch |
| Basement Type | Crawl Space |
| Constructed Date | 1990 |
| Construction Style Attachment | Detached |
| Cooling Type | Central Air Conditioning |
| Exterior Finish | Stucco |
| Fireplace Fuel | Gas |
| Fireplace Present | Yes |
| Fireplace Type | Unknown |
| Flooring Type | Hardwood, Other |
| Heating Type | Forced Air, See Remarks |
| Roof Material | Vinyl Shingles |
| Roof Style | Unknown |
| Stories Total | 1 |
| Size Interior | 1,960 Ft2 |
| Type | House |
| Utility Water | Municipal Water |
Parking
| Attached Garage | 2 |
Land
| Acreage | No |
| Sewer | Municipal Sewage System |
| Size Irregular | 0.11 |
| Size Total | 0.11 Ac|under 1 Acre |
| Size Total Text | 0.11 Ac|under 1 Acre |
| Zoning Type | Unknown |
Rooms
| Level | Type | Length | Width | Dimensions |
|---|---|---|---|---|
| Main Level | 3pc Bathroom | 10'10'' x 8'10'' | ||
| Main Level | Laundry Room | 15'1'' x 10'1'' | ||
| Main Level | Bedroom | 12'6'' x 10'9'' | ||
| Main Level | 5pc Ensuite Bath | 13'3'' x 10'1'' | ||
| Main Level | Primary Bedroom | 18'11'' x 15'4'' | ||
| Main Level | Family Room | 18'4'' x 16'11'' | ||
| Main Level | Dining Room | 14'6'' x 9'10'' | ||
| Main Level | Kitchen | 20'10'' x 11'9'' | ||
| Main Level | Living Room | 27'10'' x 14'6'' |
https://www.realtor.ca/real-estate/27243852/801-comox-street-unit-117-penticton-main-north
Contact Us
Contact us for more information

Chris Marte
Personal Real Estate Corporation
www.maapgroup.com/
www.facebook.com/realestate.okanagan
www.instagram.com/maapgroup/
645 Main Street
Penticton, British Columbia V2A 5C9
(833) 817-6506
(866) 263-9200
www.exprealty.ca/

Blake Apolzer
645 Main Street
Penticton, British Columbia V2A 5C9
(833) 817-6506
(866) 263-9200
www.exprealty.ca/

Danny Reigh
645 Main Street
Penticton, British Columbia V2A 5C9
(833) 817-6506
(866) 263-9200
www.exprealty.ca/




