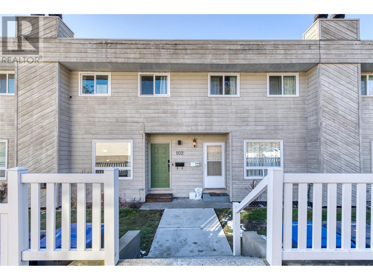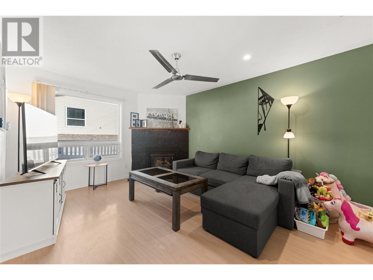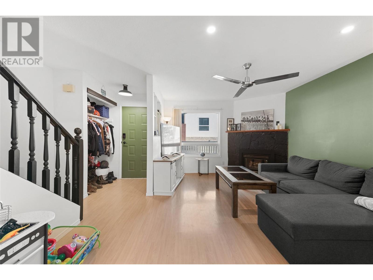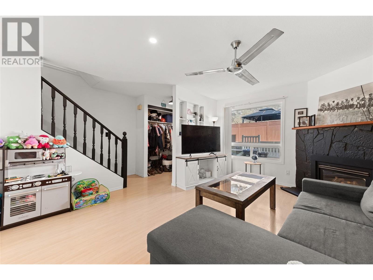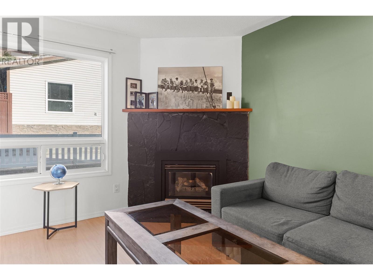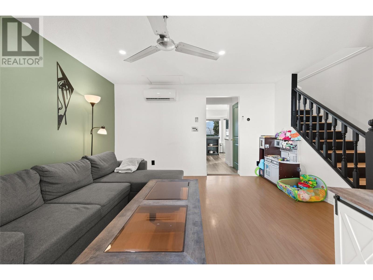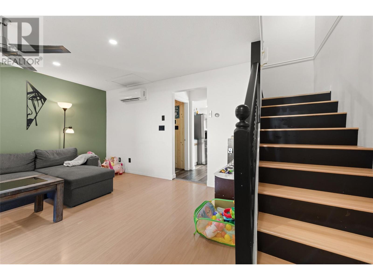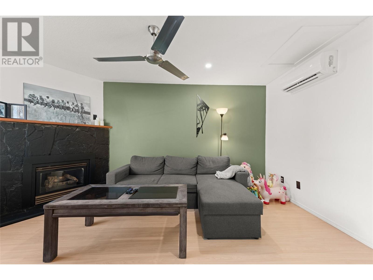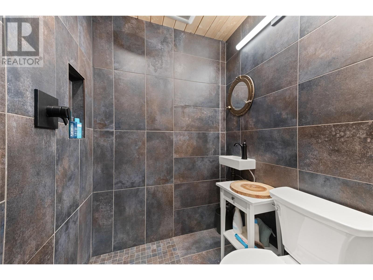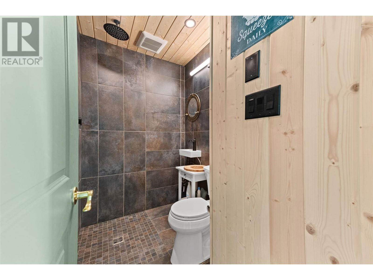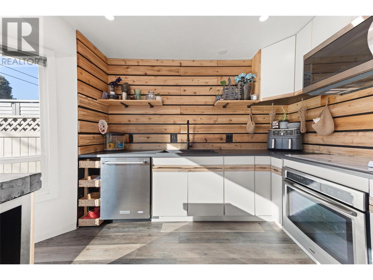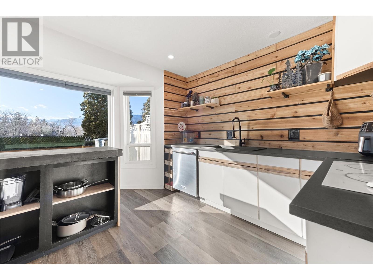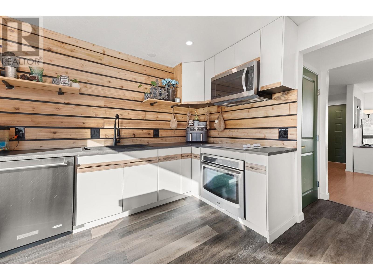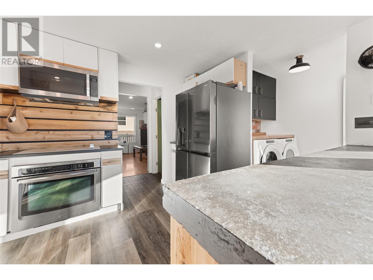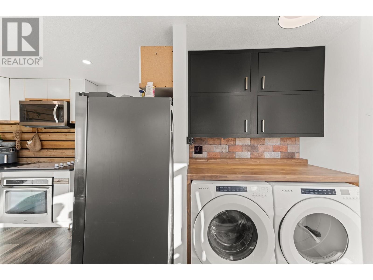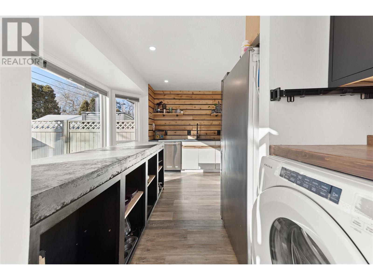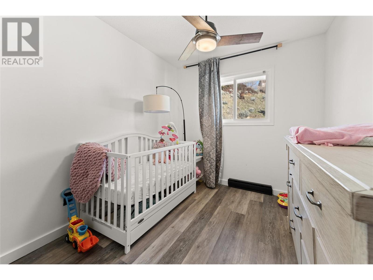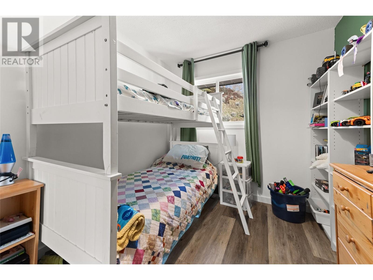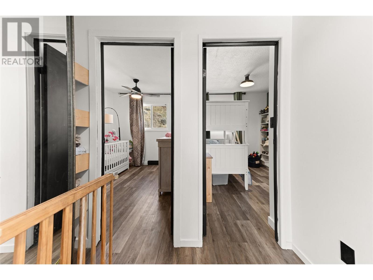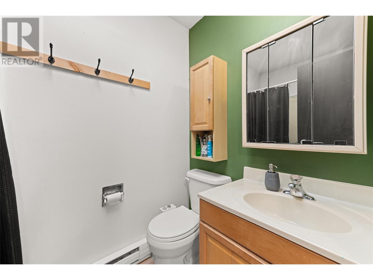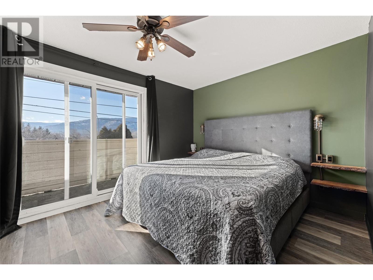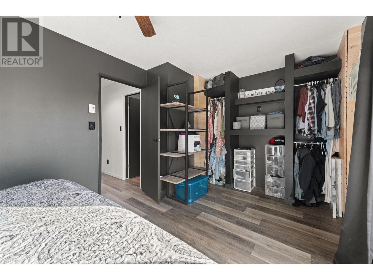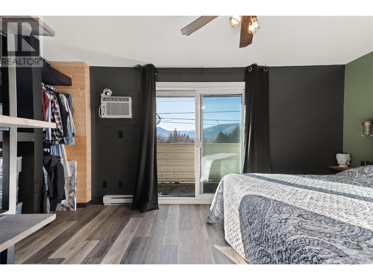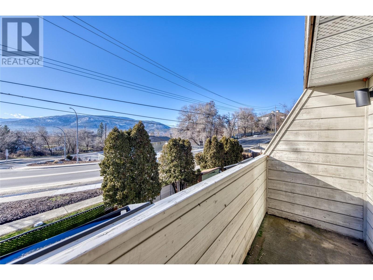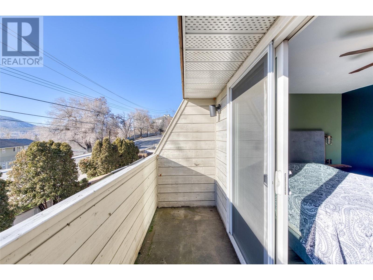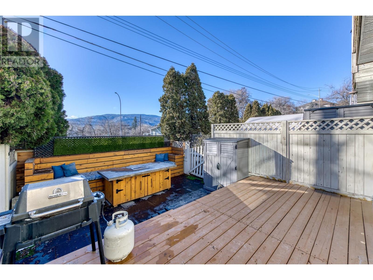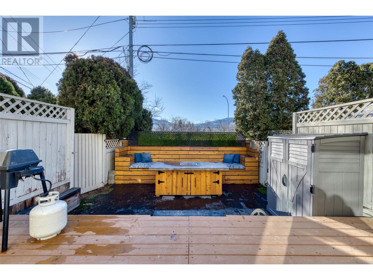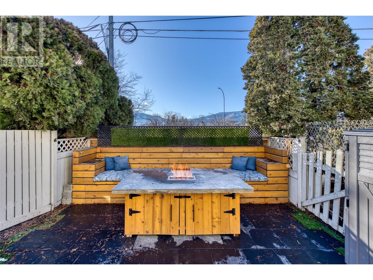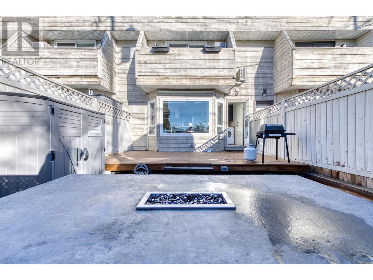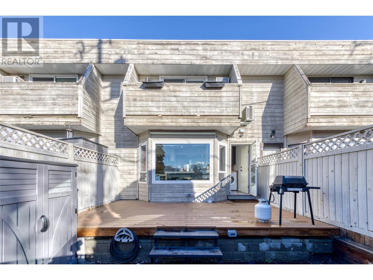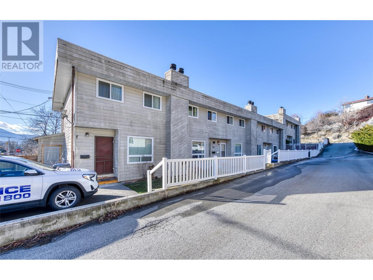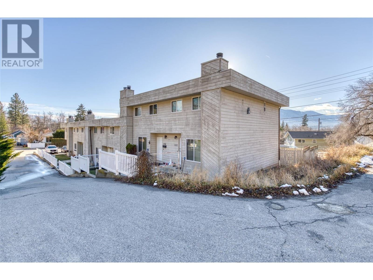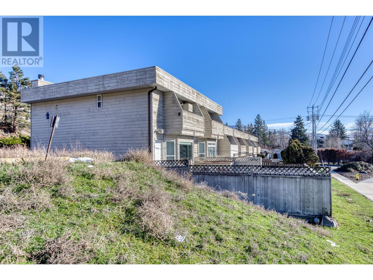763 Eckhardt Avenue E Unit# 102 Penticton, British Columbia V2A 2A5
$429,000Maintenance, Sewer, Waste Removal, Water
$188 Monthly
Maintenance, Sewer, Waste Removal, Water
$188 MonthlyLocated in the North End of Penticton, this is considered one of the most desirable areas being close to Okanagan Beach, restaurants, the downtown market and schools. Great opportunity for first time buyers or thinking of downsizing. This 3 bedroom townhome is tastefully designed and updated throughout the home from newer appliances, flooring, bathroom, laundry area, ductless split, 60 gallon hot water tank and outdoor movie area. The main living area has a cozy living room with a corner gas fireplace, the kitchen is a good size and has a separate eating area with lots of windows to soak in the natural light and enjoy the view of your private patio for bbqs and movie nights . Upstairs are 3 good sized bedrooms and the master with a small deck. Please note the listing has an upgraded specification list attached. Contact the listing Realtor for any questions that you may have. All measurements approximate. (id:20009)
Property Details
| MLS® Number | 10305174 |
| Property Type | Single Family |
| Neigbourhood | Main North |
| Amenities Near By | Golf Nearby, Public Transit, Airport, Recreation, Schools, Shopping, Ski Area |
| Community Features | Mobiles Allowed |
| Features | Balcony |
| Parking Space Total | 1 |
Building
| Bathroom Total | 2 |
| Bedrooms Total | 3 |
| Appliances | Range, Refrigerator, Dishwasher, Dryer, Microwave, Oven, Washer |
| Constructed Date | 1982 |
| Construction Style Attachment | Attached |
| Cooling Type | Heat Pump, Wall Unit |
| Exterior Finish | Wood Siding |
| Fireplace Fuel | Gas |
| Fireplace Present | Yes |
| Fireplace Type | Unknown |
| Heating Type | Heat Pump |
| Stories Total | 2 |
| Size Interior | 1126 Sqft |
| Type | Row / Townhouse |
| Utility Water | Municipal Water |
Land
| Acreage | No |
| Land Amenities | Golf Nearby, Public Transit, Airport, Recreation, Schools, Shopping, Ski Area |
| Sewer | Municipal Sewage System |
| Size Total Text | Under 1 Acre |
| Zoning Type | Unknown |
Rooms
| Level | Type | Length | Width | Dimensions |
|---|---|---|---|---|
| Second Level | Primary Bedroom | 17'1'' x 10'3'' | ||
| Second Level | Bedroom | 8'7'' x 11'5'' | ||
| Second Level | Bedroom | 8'5'' x 11'5'' | ||
| Second Level | 4pc Bathroom | 5'1'' x 7'6'' | ||
| Main Level | Living Room | 13'10'' x 15'4'' | ||
| Main Level | Kitchen | 13'10'' x 12'2'' | ||
| Main Level | 3pc Bathroom | 7'5'' x 5'1'' |
https://www.realtor.ca/real-estate/26561720/763-eckhardt-avenue-e-unit-102-penticton-main-north
Interested?
Contact us for more information
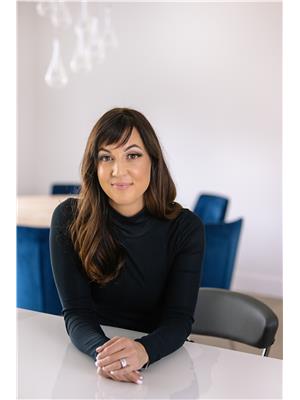
Lori J. Lancaster
Personal Real Estate Corporation
www.lorilancaster.com/

#101-3115 Skaha Lake Rd
Penticton, British Columbia V2A 6G5
(250) 492-2266
(250) 492-3005

