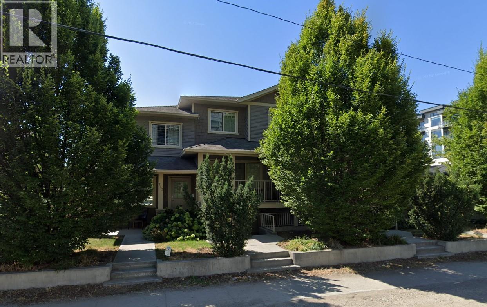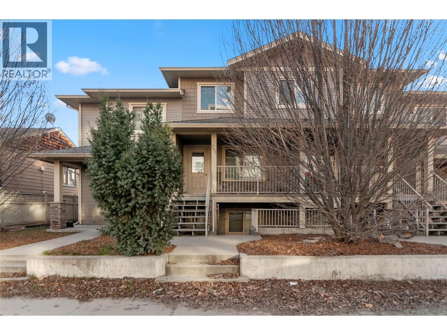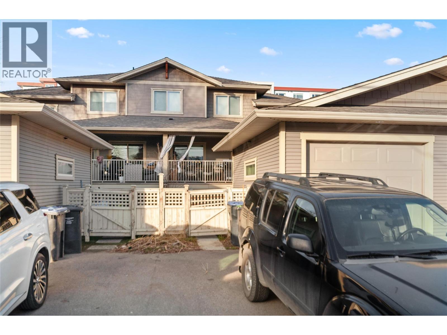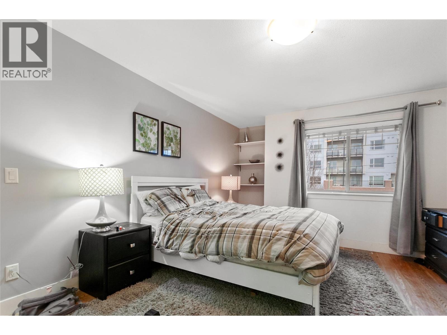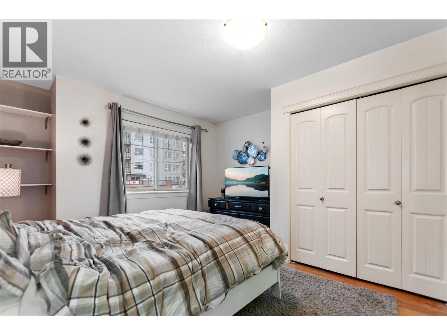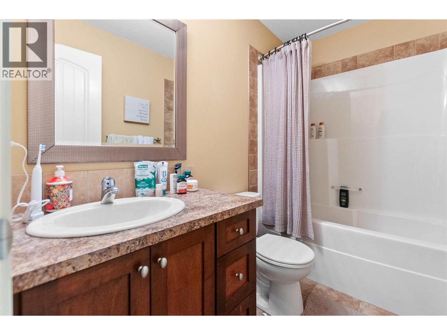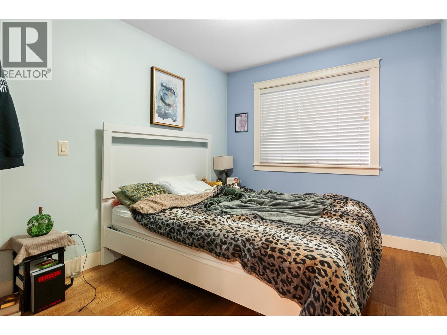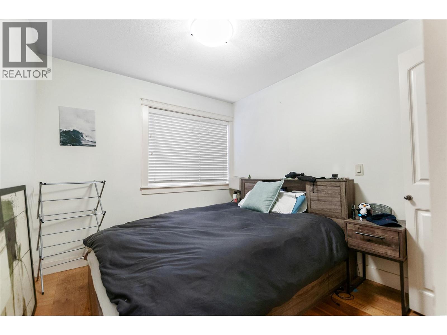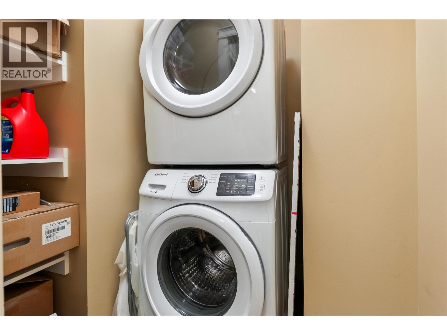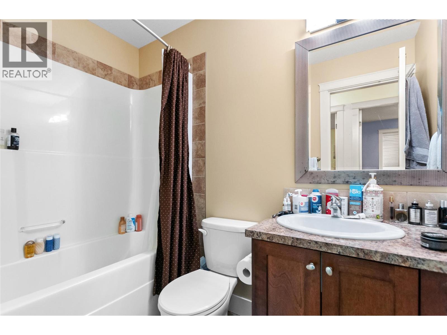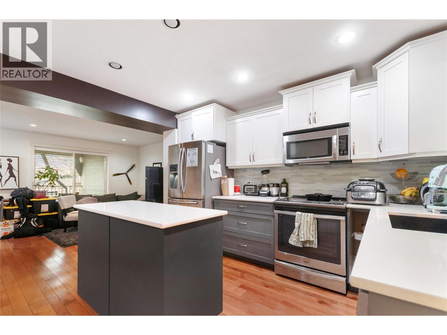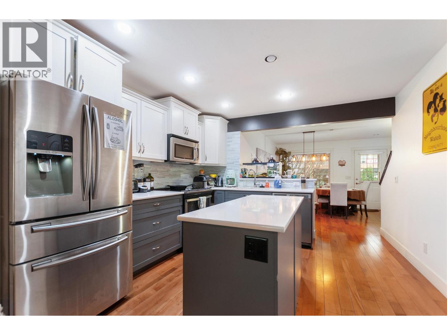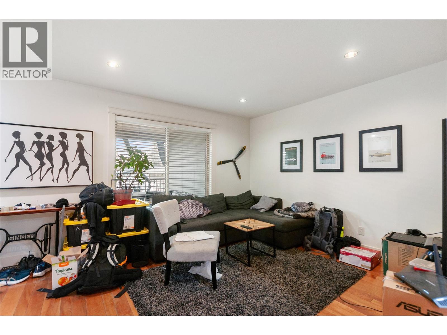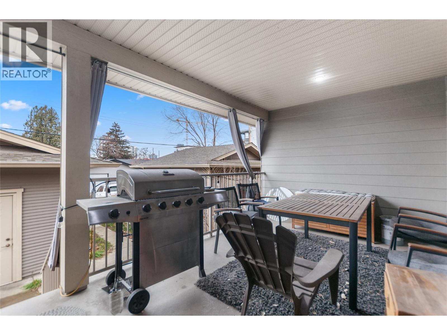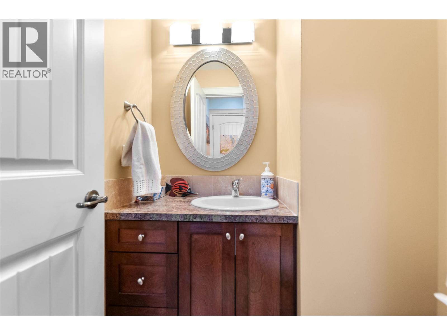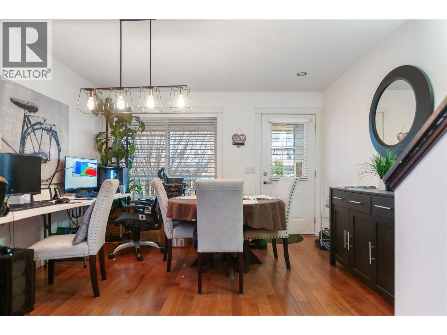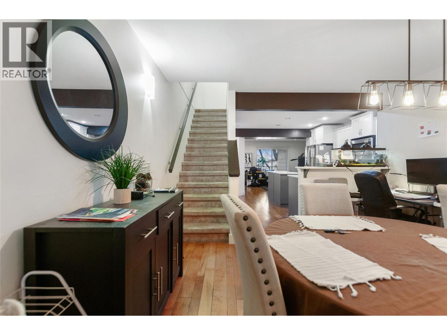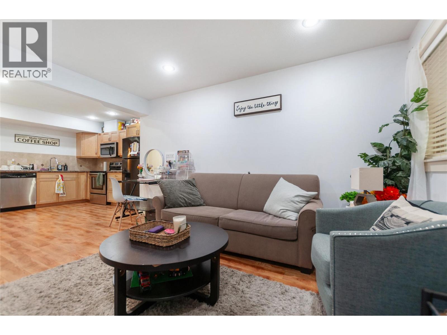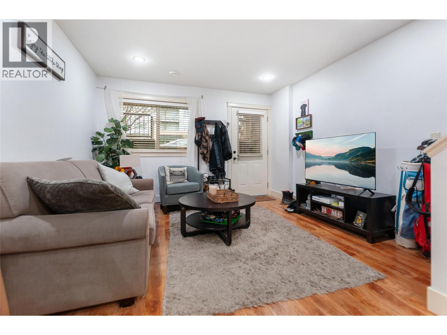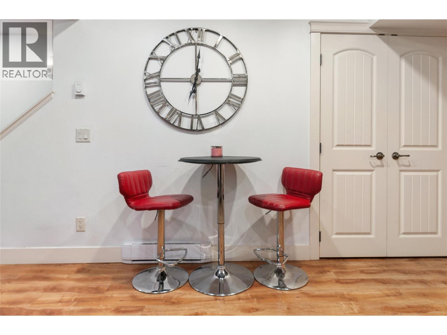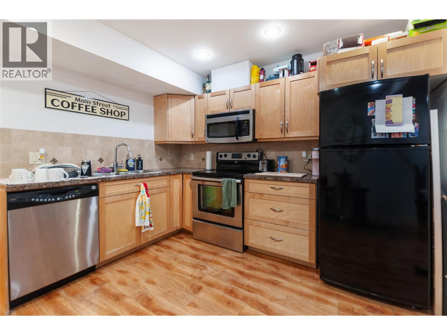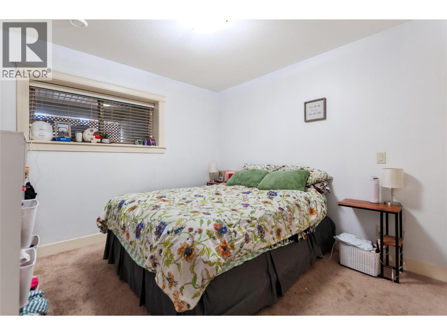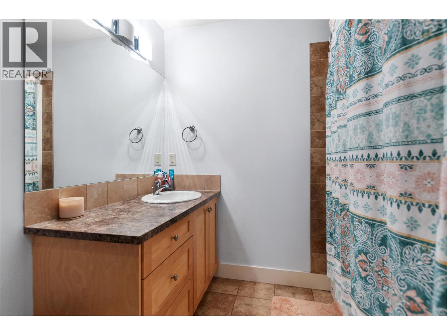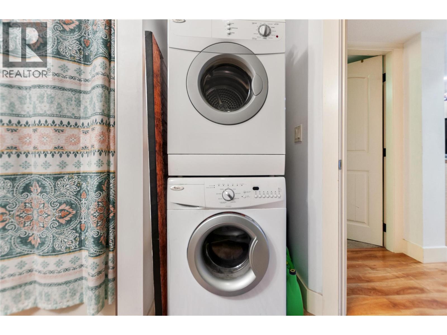741 Clement Avenue Kelowna, British Columbia V1Y 7C9
$745,000Maintenance,
$200 Monthly
Maintenance,
$200 MonthlyWelcome to 741 Clement Ave — where modern living meets Kelowna’s vibrant downtown lifestyle! This 3-bedroom, 3-bathroom townhouse with a legal 1-bedroom suite isn’t just a home, it’s an opportunity to live in the heart of it all. Step inside to a bright, open-concept main floor that flows seamlessly from the kitchen and living area to a sun-soaked south-facing patio—perfect for sipping your morning coffee or raising a glass of local craft beer in the evening. Upstairs, the spacious primary bedroom with ensuite is complemented by two additional bedrooms and a full bathroom, giving you plenty of space for family, guests, or a home office. The legal 1-bedroom suite on the lower level, complete with its own entrance, kitchen, laundry, and bathroom, offers income potential or a stylish private retreat for extended family. Outside your door, experience Kelowna’s buzzing downtown: walk to craft brewpubs, coffee roasters, art galleries, boutique shops, and live music venues—or take a quick stroll to Okanagan Lake for beach days and paddleboard sunsets. Add in a detached garage plus extra parking, and you’ve got the complete package. This is more than a home—it’s a lifestyle. Court Ordered Sale. Property sold “as is, where is.” (id:63869)
Property Details
| MLS® Number | 10363950 |
| Property Type | Single Family |
| Neigbourhood | Kelowna North |
| Community Name | Wildstone |
| Community Features | Pets Allowed |
| Parking Space Total | 2 |
Building
| Bathroom Total | 4 |
| Bedrooms Total | 4 |
| Constructed Date | 2011 |
| Construction Style Attachment | Attached |
| Cooling Type | Central Air Conditioning |
| Fire Protection | Controlled Entry |
| Half Bath Total | 1 |
| Heating Type | Baseboard Heaters, Forced Air |
| Roof Material | Asphalt Shingle |
| Roof Style | Unknown |
| Stories Total | 3 |
| Size Interior | 2,000 Ft2 |
| Type | Row / Townhouse |
| Utility Water | Municipal Water |
Parking
| Additional Parking | |
| Detached Garage | 1 |
| Rear |
Land
| Acreage | No |
| Sewer | Municipal Sewage System |
| Size Total Text | Under 1 Acre |
| Zoning Type | Unknown |
Rooms
| Level | Type | Length | Width | Dimensions |
|---|---|---|---|---|
| Second Level | Primary Bedroom | 12'1'' x 19'6'' | ||
| Second Level | Bedroom | 8'10'' x 12'9'' | ||
| Second Level | Bedroom | 8'9'' x 10'9'' | ||
| Second Level | 4pc Ensuite Bath | 8'0'' x 4'10'' | ||
| Second Level | 4pc Bathroom | 8'0'' x 4'11'' | ||
| Basement | Kitchen | 11'11'' x 10'9'' | ||
| Basement | Family Room | 12'1'' x 14'5'' | ||
| Basement | Bedroom | 9'11'' x 12'6'' | ||
| Basement | 4pc Bathroom | 7'10'' x 11'11'' | ||
| Main Level | Living Room | 12'9'' x 12'0'' | ||
| Main Level | Kitchen | 11'7'' x 13'1'' | ||
| Main Level | Dining Room | 12'1'' x 13'9'' | ||
| Main Level | 2pc Bathroom | 4'11'' x 4'10'' |
https://www.realtor.ca/real-estate/28918592/741-clement-avenue-kelowna-kelowna-north
Contact Us
Contact us for more information
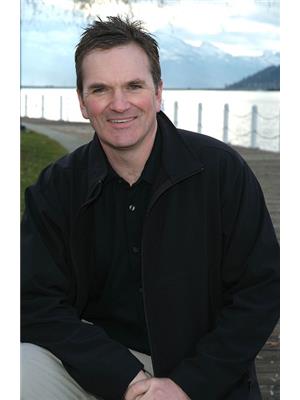
Geoffrey Treadgold
Personal Real Estate Corporation
www.geofftreadgold.com/
#1 - 1890 Cooper Road
Kelowna, British Columbia V1Y 8B7
(250) 860-1100
(250) 860-0595
royallepagekelowna.com/

