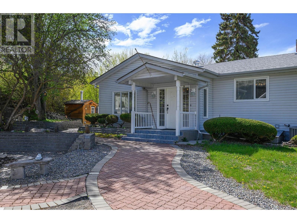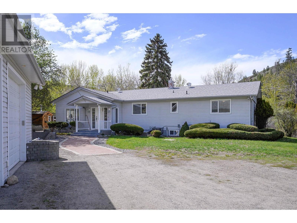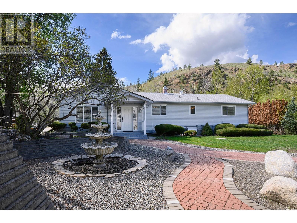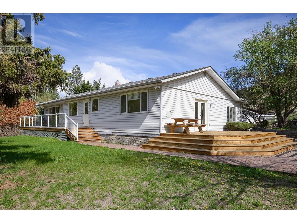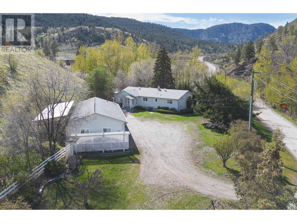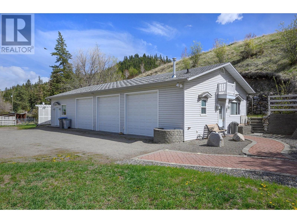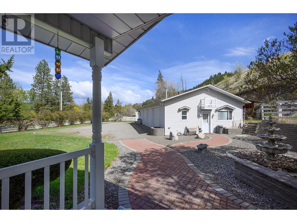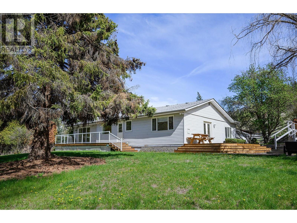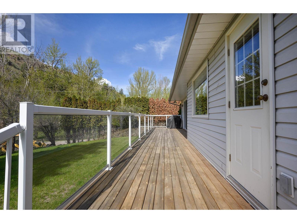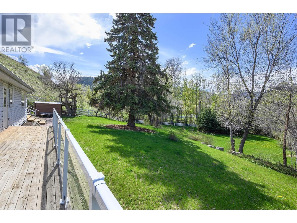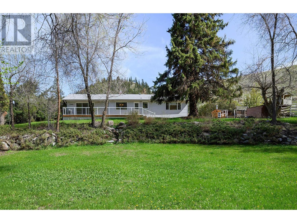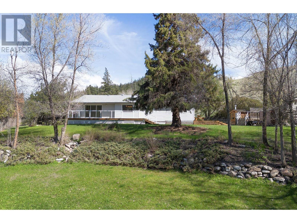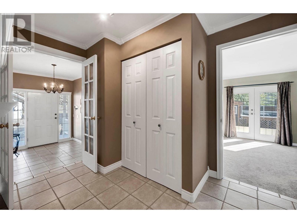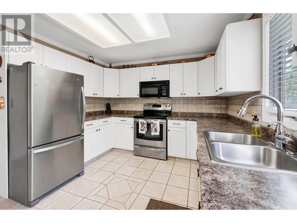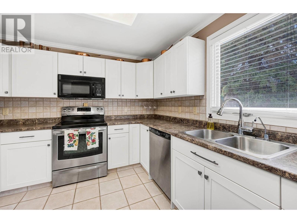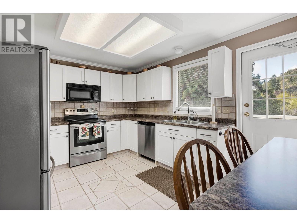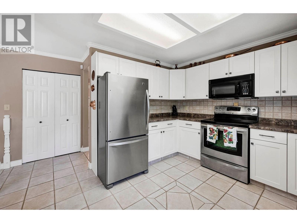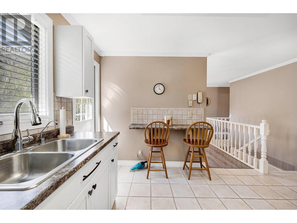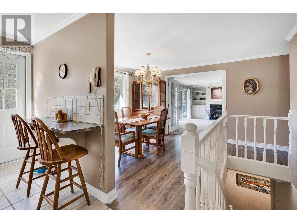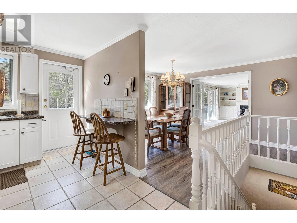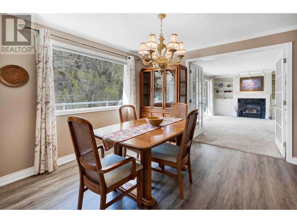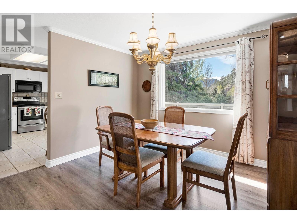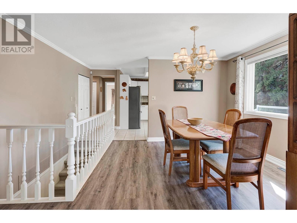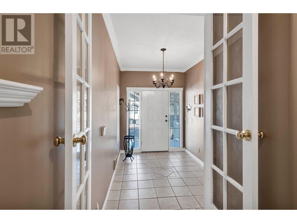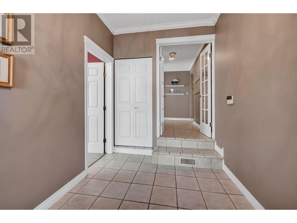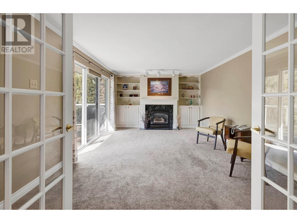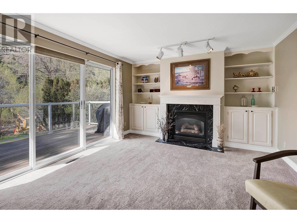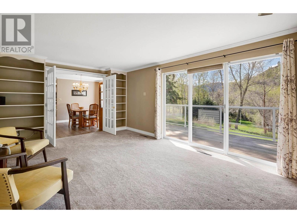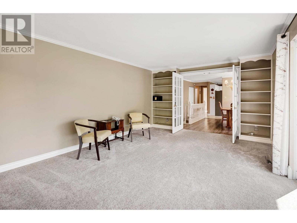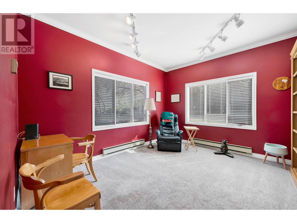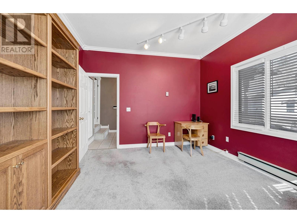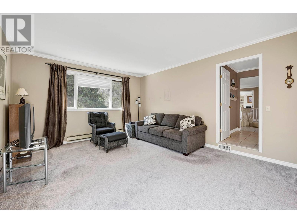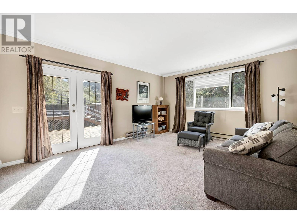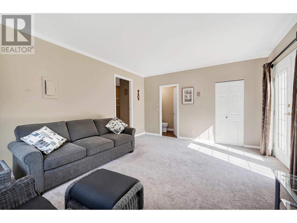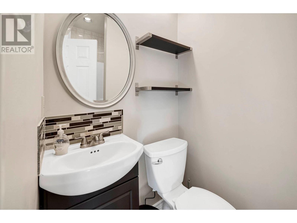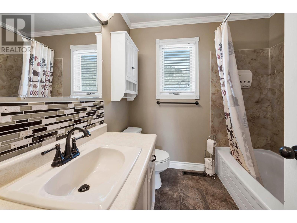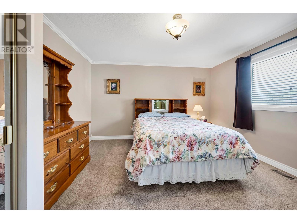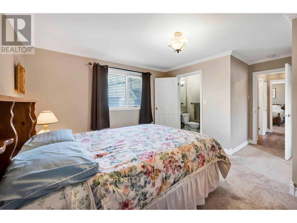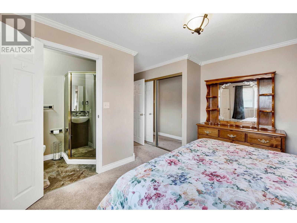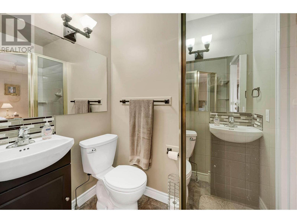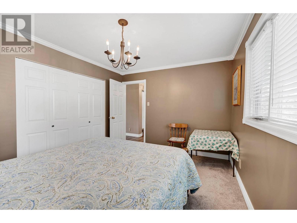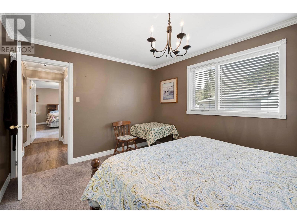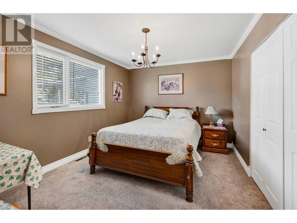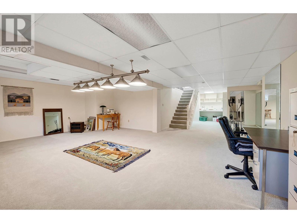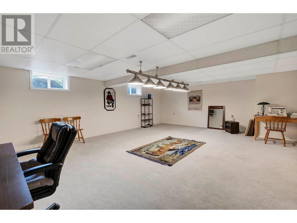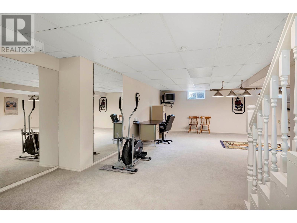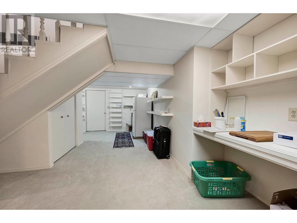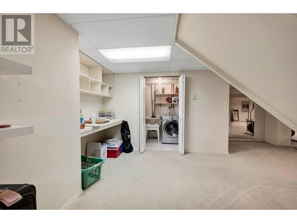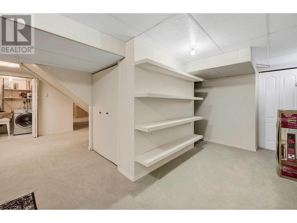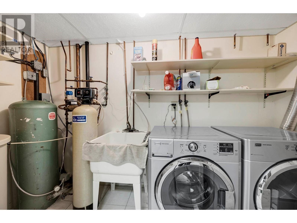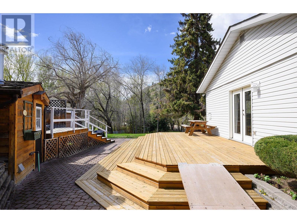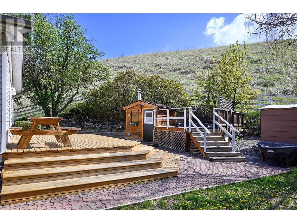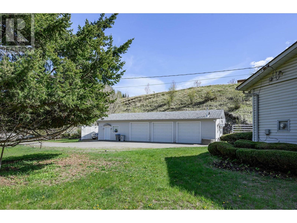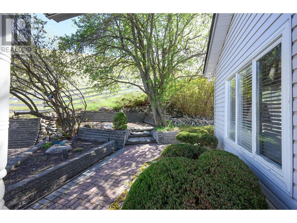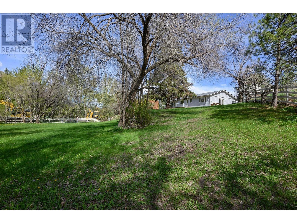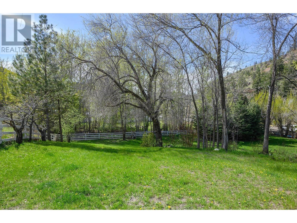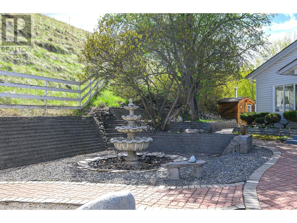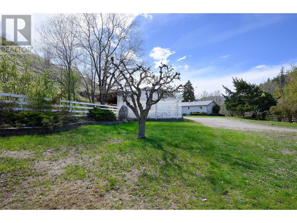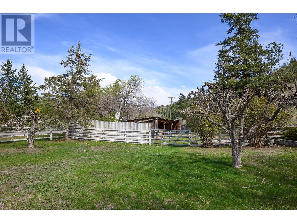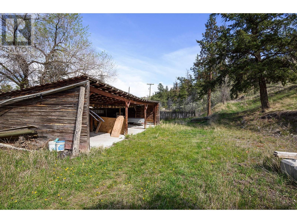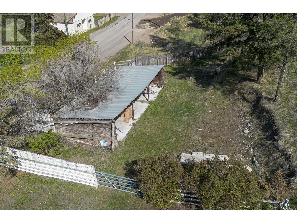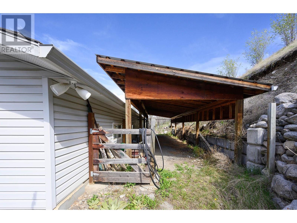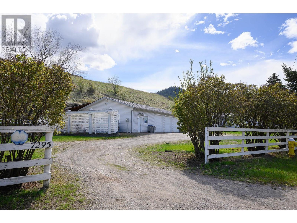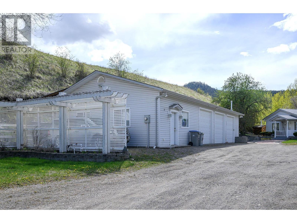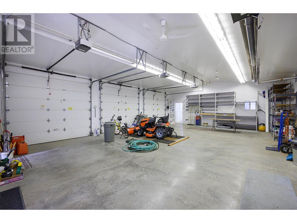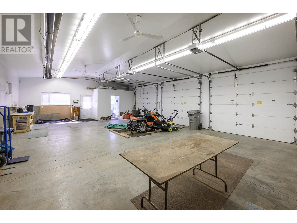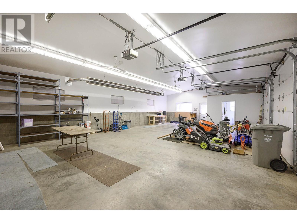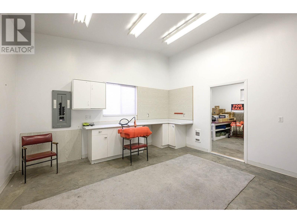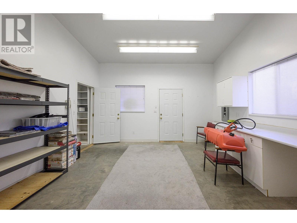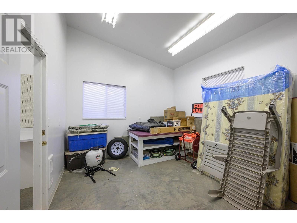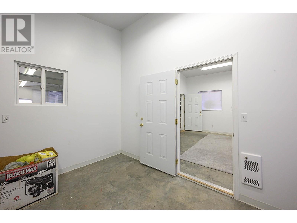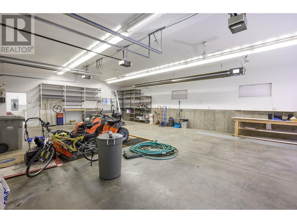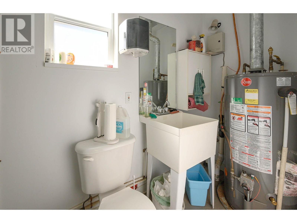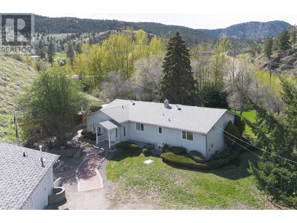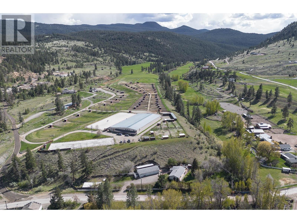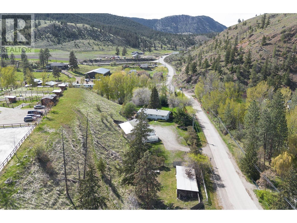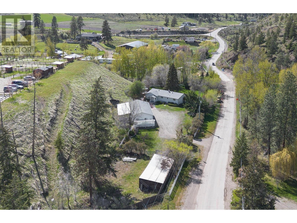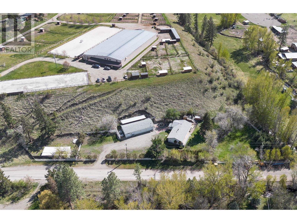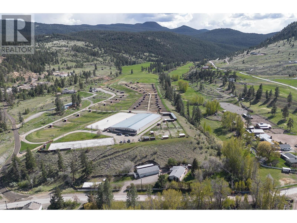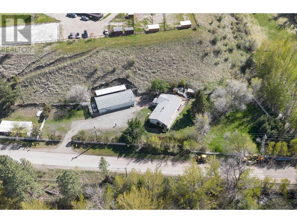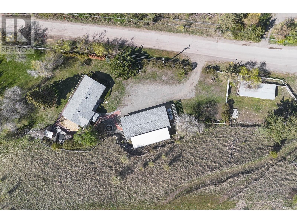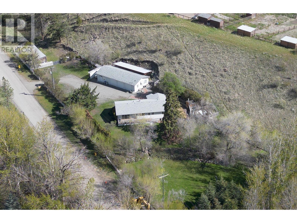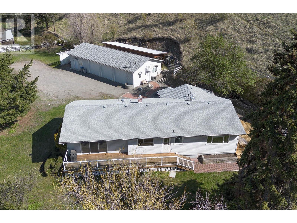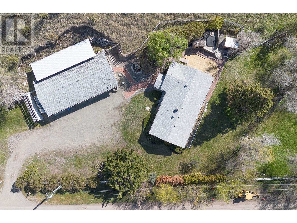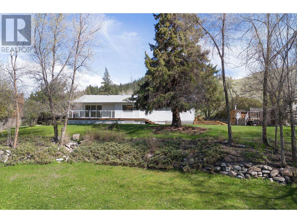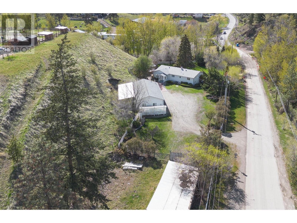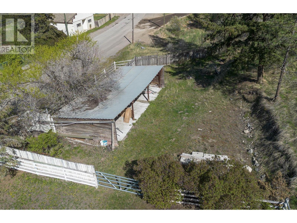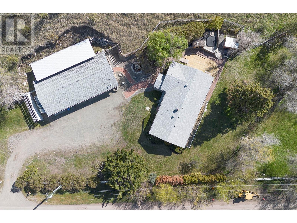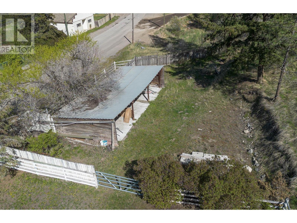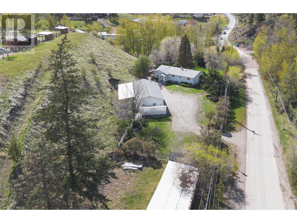7295 Barnhartvale Road Kamloops, British Columbia V2C 6T7
$999,000
2.35 acres with 3000 plus sq ft home. Crown moulding and updated flooring including heated ceramic tile in kitchen, ceramic tile foyer, laminate and carpet. Kitchen with man door to deck, s/s fridge, stove, dishwasher, microwave hood fan and pantry. Living room with lovely built-in cabinetry, gas fireplace thermostatically controlled and a 9' sliding door. 3 bedrooms, master with walk-in closet and a 3 piece ensuite and garden doors to deck. Second bedroom with three piece ensuite. Rec room with overhead lighting for pool/billiards. Good office, craft and storage space. High efficiency furnace 2018 and central air 2022. 60' by 28' triple garage (doors 9' high by 10' wide) and office space. Covered storage across back of garage. Gas radiant heat in the garage space and 200 amp service. Decks and glass railing (new 2021) across back and side of house overlooking gorgeous yard with fountain and ponds and underground sprinklers. City water and 2 irrigation licenses from the creek. Husquavarna ride on mower with blade included. Covered equipment storage. (id:20009)
Property Details
| MLS® Number | 178184 |
| Property Type | Single Family |
| Community Name | Barnhartvale |
| Community Features | Quiet Area |
| Features | Central Location |
Building
| Bathroom Total | 3 |
| Bedrooms Total | 3 |
| Appliances | Refrigerator, Washer, Dishwasher, Window Coverings, Dryer, Stove, Microwave |
| Construction Material | Wood Frame |
| Construction Style Attachment | Detached |
| Cooling Type | Central Air Conditioning |
| Fireplace Present | Yes |
| Fireplace Total | 1 |
| Heating Fuel | Natural Gas |
| Heating Type | Forced Air, Furnace |
| Size Interior | 3111 Sqft |
| Type | House |
Parking
| Garage | 3 |
Land
| Access Type | Easy Access |
| Acreage | Yes |
| Size Irregular | 2.35 |
| Size Total | 2.35 Ac |
| Size Total Text | 2.35 Ac |
| Surface Water | Creek Through |
Rooms
| Level | Type | Length | Width | Dimensions |
|---|---|---|---|---|
| Basement | Family Room | 24 ft | 19 ft | 24 ft x 19 ft |
| Basement | Laundry Room | 10 ft | 5 ft | 10 ft x 5 ft |
| Basement | Storage | 17 ft | 6 ft ,8 in | 17 ft x 6 ft ,8 in |
| Basement | Storage | 14 ft ,6 in | 8 ft | 14 ft ,6 in x 8 ft |
| Main Level | 4pc Bathroom | Measurements not available | ||
| Main Level | 3pc Ensuite Bath | Measurements not available | ||
| Main Level | 3pc Ensuite Bath | Measurements not available | ||
| Main Level | Kitchen | 12 ft ,8 in | 10 ft ,6 in | 12 ft ,8 in x 10 ft ,6 in |
| Main Level | Dining Room | 12 ft | 10 ft ,6 in | 12 ft x 10 ft ,6 in |
| Main Level | Living Room | 20 ft | 12 ft ,4 in | 20 ft x 12 ft ,4 in |
| Main Level | Den | 13 ft ,4 in | 11 ft ,6 in | 13 ft ,4 in x 11 ft ,6 in |
| Main Level | Foyer | 11 ft ,5 in | 7 ft | 11 ft ,5 in x 7 ft |
| Main Level | Primary Bedroom | 16 ft ,8 in | 13 ft ,4 in | 16 ft ,8 in x 13 ft ,4 in |
| Main Level | Bedroom | 13 ft | 10 ft ,6 in | 13 ft x 10 ft ,6 in |
| Main Level | Bedroom | 12 ft ,6 in | 12 ft | 12 ft ,6 in x 12 ft |
https://www.realtor.ca/real-estate/26832303/7295-barnhartvale-road-kamloops-barnhartvale
Interested?
Contact us for more information
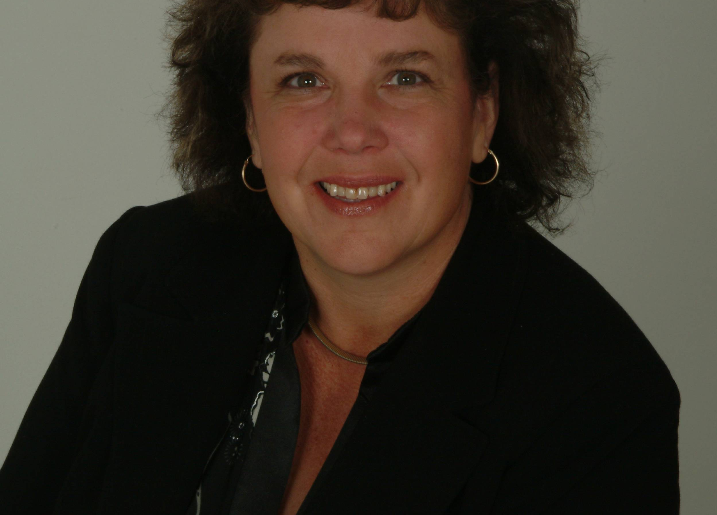
Denise Bouwmeester
www.denisebouwmeestersales.com/

258 Seymour Street
Kamloops, British Columbia V2C 2E5
(250) 374-3331
(250) 828-9544
https://www.remaxkamloops.ca/

