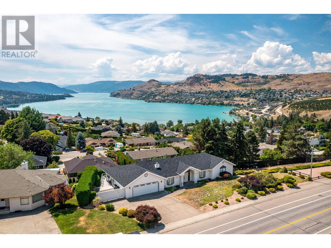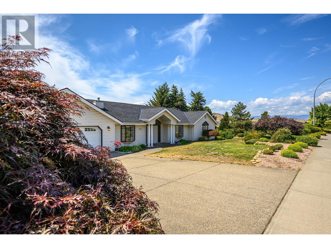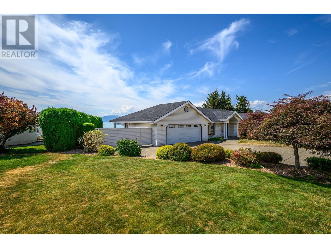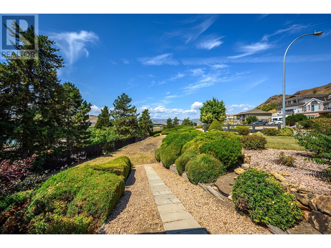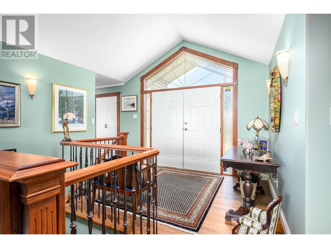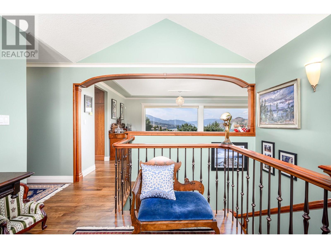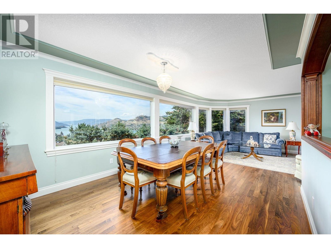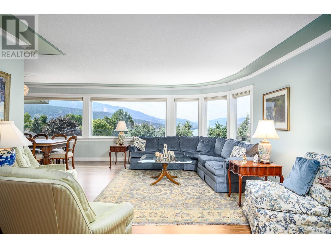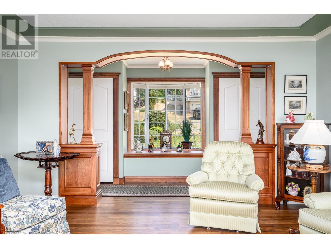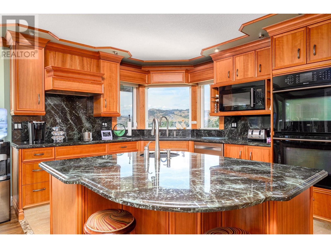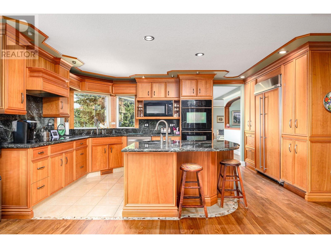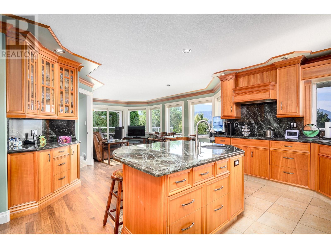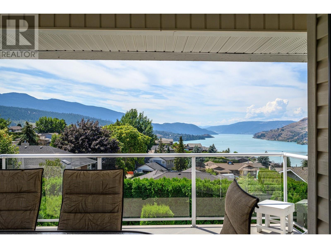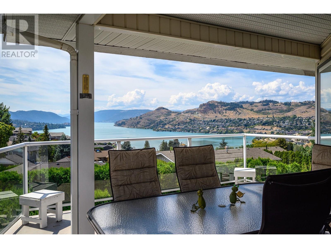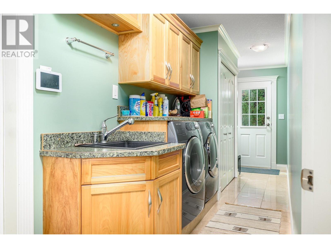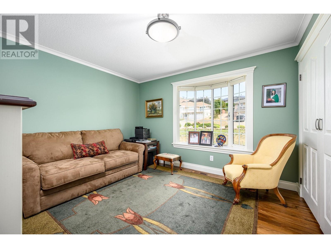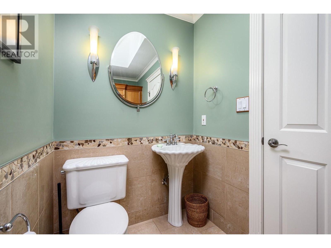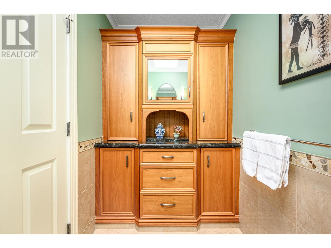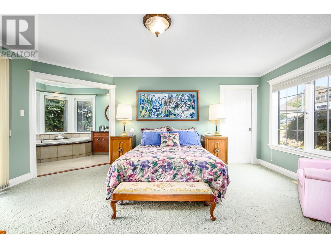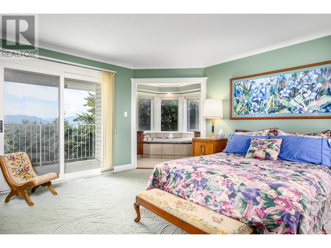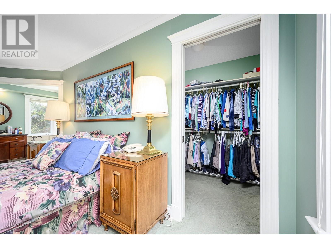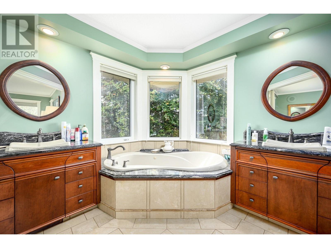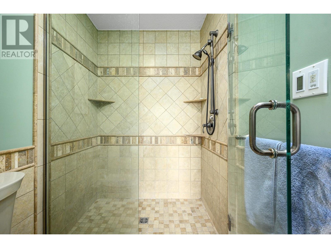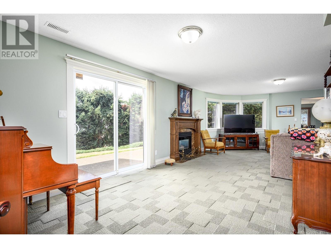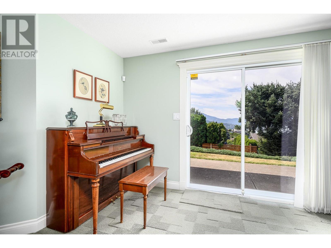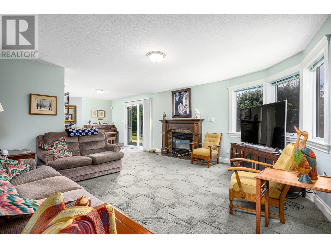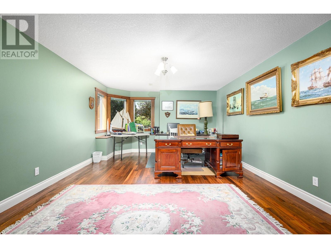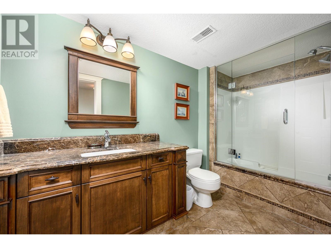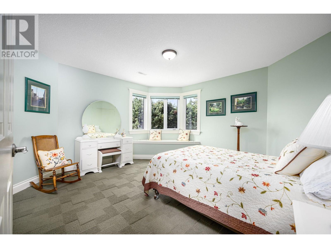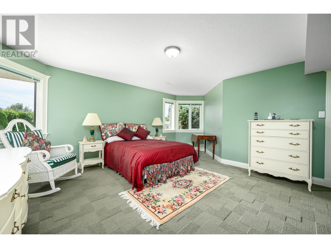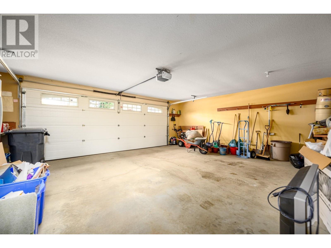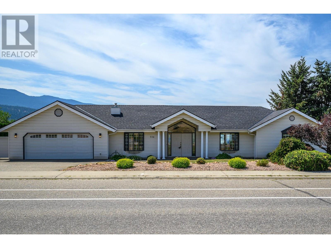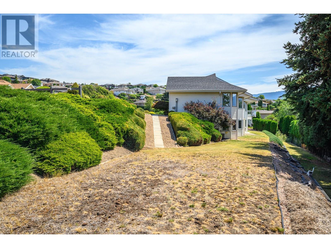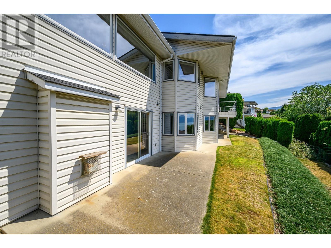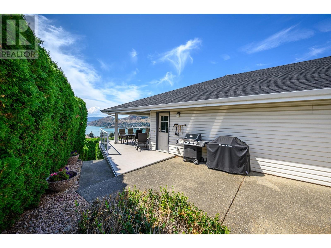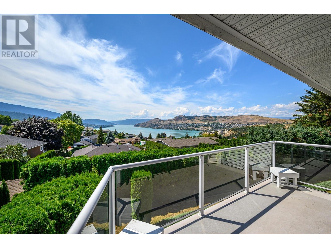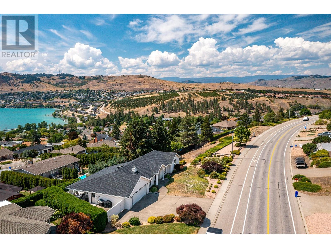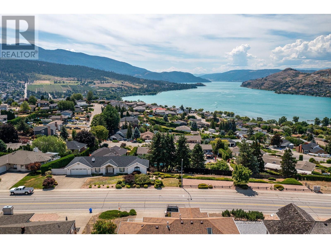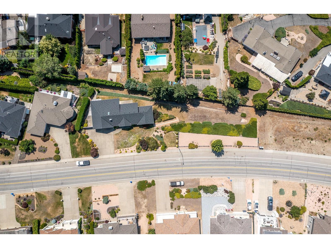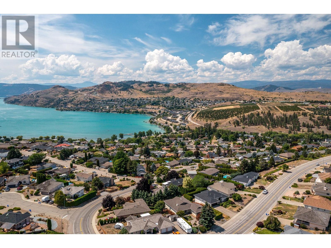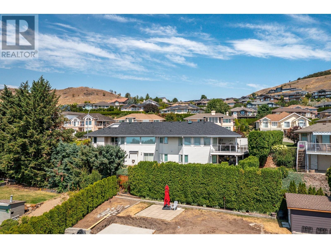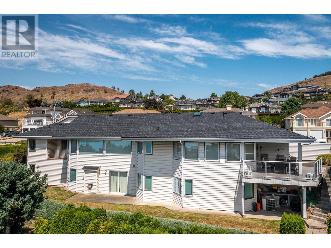724 Middleton Way Vernon, British Columbia V1B 2V4
$1,195,000
If you crave space to just spread out and do some serious entertaining, this is your home! Traditional quality finishing and custom details lend grace and charm to this sprawling level entry home! Everything you need for adult living is on the main level – A full Kalamalka lakeview, a huge kitchen with miles of cabinets and granite, casual family room that opens to the sundeck, formal dining and living rooms, Den, laundry and primary bedroom and ensuite with heated floors, jetted tub, walk-in tiled shower and twin vanities! The walk-out lower level reflects the same quality finishes and welcomes your teens or guests with a games-table sized family room, two very generous bedrooms, tile and granite bath with heated floors and a bonus room ready for whatever you need! Bring everything—the storage room is huge! All this on a .41-acre lot, landscaped for privacy and easy care. Lots of level parking. If you tire of marveling at the lakeview, the beach is just a few blocks away, as are schools, college, golf and the famous Rail Trail! (id:20009)
Property Details
| MLS® Number | 10302795 |
| Property Type | Single Family |
| Neigbourhood | Middleton Mountain Coldstream |
| Amenities Near By | Schools |
| Features | Central Island, Jacuzzi Bath-tub, One Balcony |
| Parking Space Total | 2 |
| View Type | Lake View |
| Water Front Type | Other |
Building
| Bathroom Total | 3 |
| Bedrooms Total | 3 |
| Appliances | Refrigerator, Dishwasher, Dryer, Range - Electric, Microwave, Washer, Oven - Built-in |
| Architectural Style | Ranch |
| Basement Type | Full |
| Constructed Date | 1992 |
| Construction Style Attachment | Detached |
| Cooling Type | Central Air Conditioning |
| Exterior Finish | Vinyl Siding |
| Fire Protection | Security System |
| Fireplace Fuel | Gas |
| Fireplace Present | Yes |
| Fireplace Type | Unknown |
| Flooring Type | Carpeted, Hardwood, Tile |
| Half Bath Total | 1 |
| Heating Type | Forced Air, See Remarks |
| Roof Material | Asphalt Shingle |
| Roof Style | Unknown |
| Stories Total | 1 |
| Size Interior | 3907 Sqft |
| Type | House |
| Utility Water | Municipal Water |
Parking
| See Remarks | |
| Attached Garage | 2 |
Land
| Acreage | No |
| Land Amenities | Schools |
| Landscape Features | Landscaped |
| Sewer | Municipal Sewage System |
| Size Frontage | 1 Ft |
| Size Irregular | 0.43 |
| Size Total | 0.43 Ac|under 1 Acre |
| Size Total Text | 0.43 Ac|under 1 Acre |
| Zoning Type | Unknown |
Rooms
| Level | Type | Length | Width | Dimensions |
|---|---|---|---|---|
| Basement | Utility Room | 8'2'' x 17'8'' | ||
| Basement | Bedroom - Bachelor | 13'11'' x 42'10'' | ||
| Basement | Bedroom | 13'1'' x 12'7'' | ||
| Basement | 4pc Bathroom | 5'6'' x 10'11'' | ||
| Basement | Den | 13'2'' x 18'7'' | ||
| Basement | Bedroom | 16'8'' x 18'11'' | ||
| Basement | Family Room | 16'3'' x 30'8'' | ||
| Main Level | Partial Bathroom | 8'7'' x 4'10'' | ||
| Main Level | 5pc Ensuite Bath | 15'5'' x 8'11'' | ||
| Main Level | Dining Room | 7'4'' x 17'3'' | ||
| Main Level | Other | 24'8'' x 19'11'' | ||
| Main Level | Den | 10'8'' x 11'10'' | ||
| Main Level | Primary Bedroom | 17'3'' x 13'11'' | ||
| Main Level | Laundry Room | 4'11'' x 11'6'' | ||
| Main Level | Living Room | 15'0'' x 19'0'' | ||
| Main Level | Family Room | 12'8'' x 13'8'' | ||
| Main Level | Dining Room | 11'8'' x 11'0'' | ||
| Main Level | Kitchen | 10'1'' x 11'4'' | ||
| Main Level | Foyer | 12'2'' x 12'8'' |
https://www.realtor.ca/real-estate/26432128/724-middleton-way-vernon-middleton-mountain-coldstream
Interested?
Contact us for more information
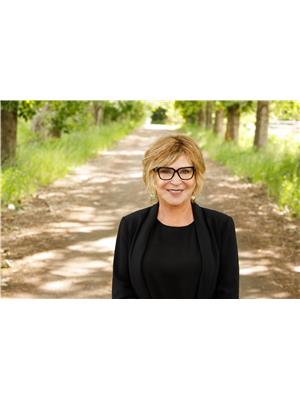
Priscilla Sookarow
www.okanaganhomes.com/
5603 - 27th Street
Vernon, British Columbia V1T 8Z5
(250) 549-7050
(250) 549-1407
https://okanaganhomes.com/

