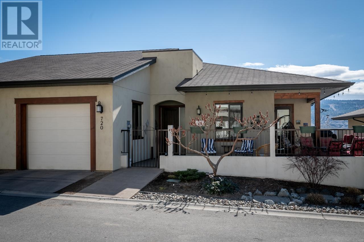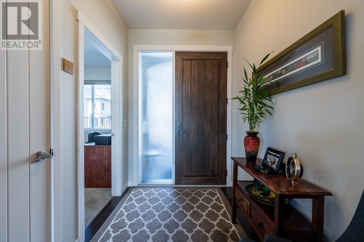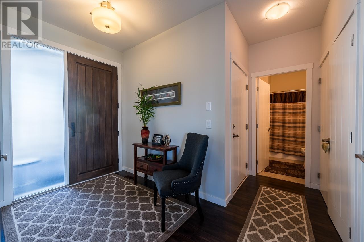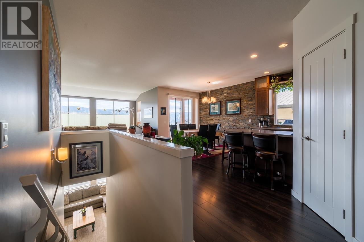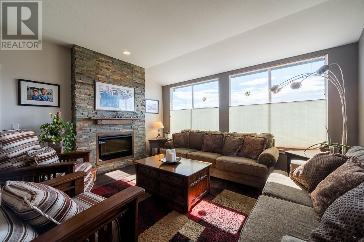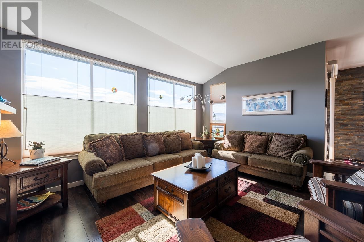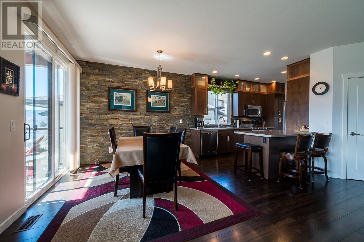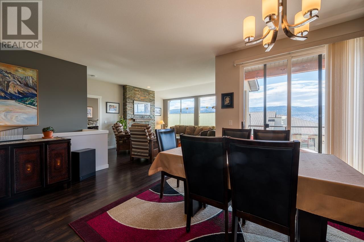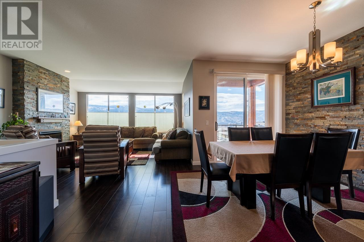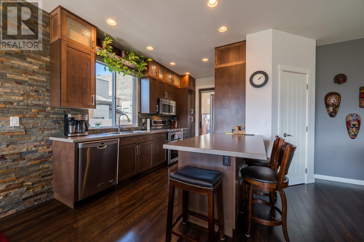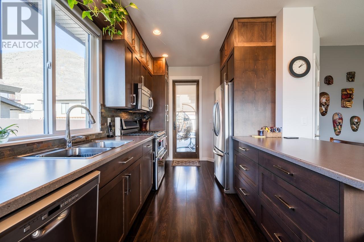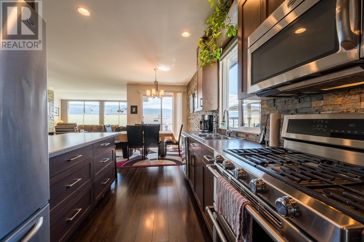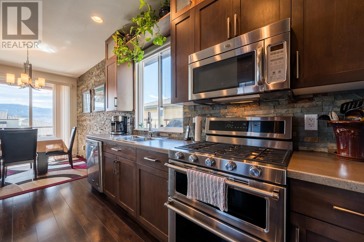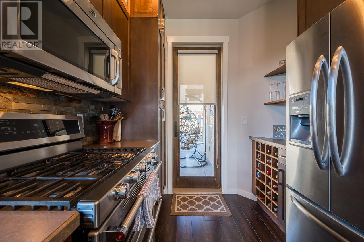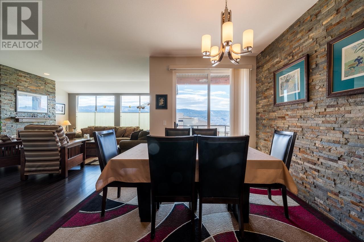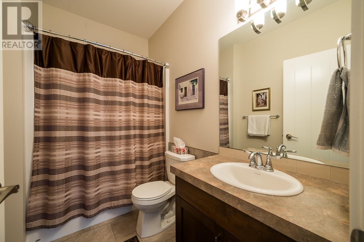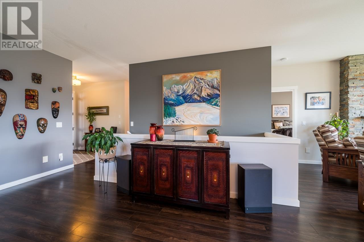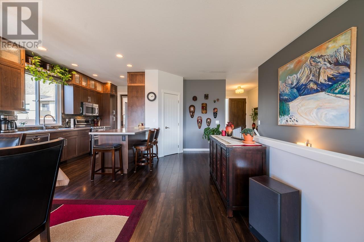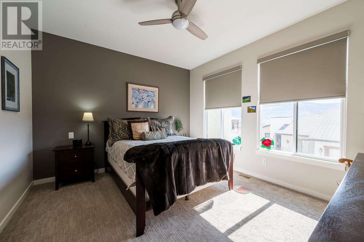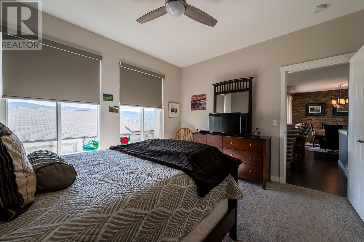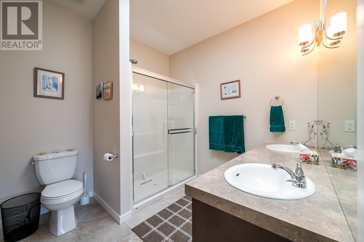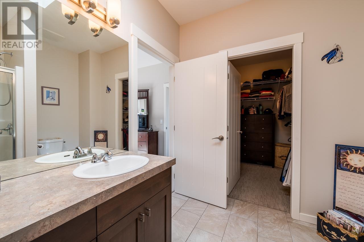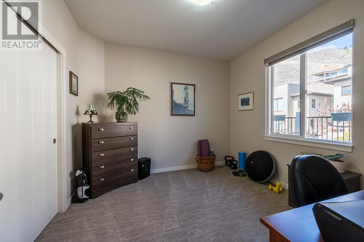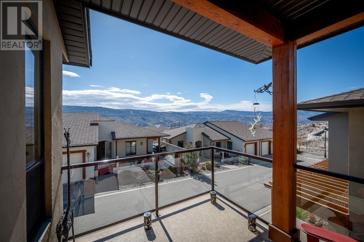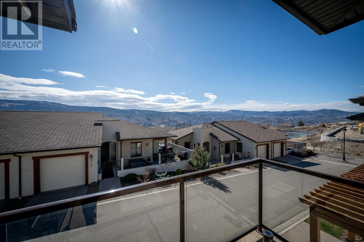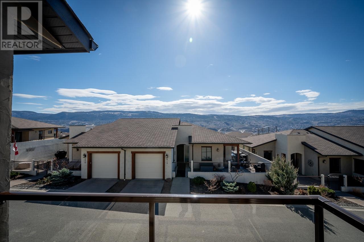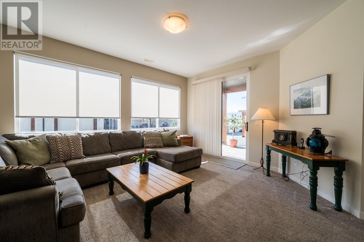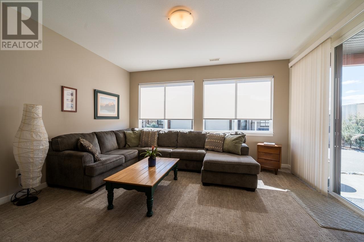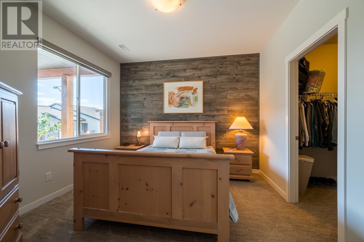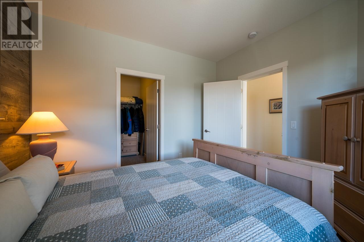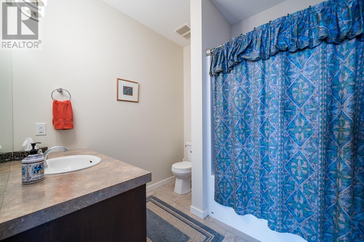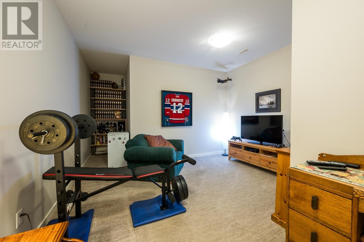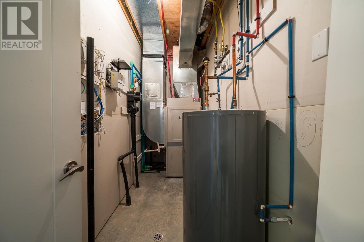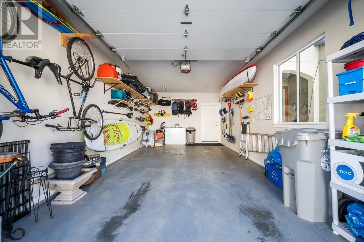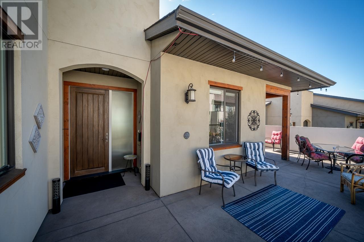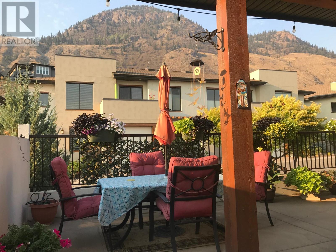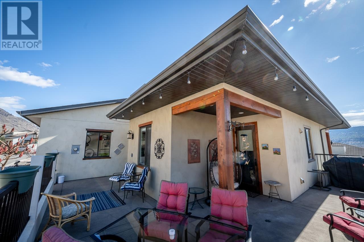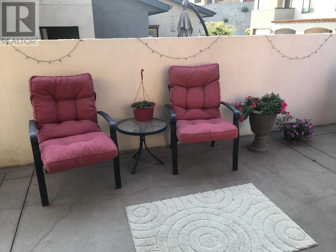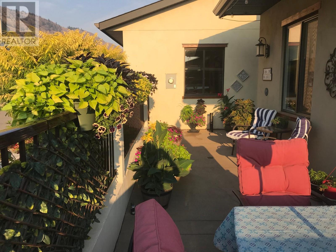720 Belmonte Terrace Kamloops, British Columbia V2H 0C6
$759,900Maintenance,
$455.44 Monthly
Maintenance,
$455.44 MonthlyEnjoy this Tuscany inspired 3 bedroom/3 bath rancher in the award winning community of Sun Rivers at Belmonte Garden Homes. The 2189 sq ft home offers a bright open floor plan with large front/side patio for entertaining, enjoying the views and equipped w/gas BBQ hookup. Additional deck off the dining room with more beautiful views. Master suite boasts a W/I closet, 4 pce ensuite with skylight and W/I shower. To finish off the main floor is another bedroom, a 4 pce main bath and full laundry room. Downstairs offers another bedroom with large W/I closet, a media room, utility room, 4 pce bathroom and a large rec room with door access to the lower patio. This unit has a maxiumum efficiency geothermal heating/cooling system. Upper garage with entry to main floor and lower garage with entry to basement. Only minutes from downtown, recreation and fine dining. All meas approx. Don't miss out on the rare opportunity to live at Sun Rivers in a prestine golf community. (id:20009)
Property Details
| MLS® Number | 177444 |
| Property Type | Single Family |
| Community Name | Sun Rivers |
| Amenities Near By | Shopping, Golf Course |
| Community Features | Quiet Area |
| Features | Central Location, Cul-de-sac, Private Setting |
Building
| Bathroom Total | 3 |
| Bedrooms Total | 3 |
| Architectural Style | Ranch |
| Construction Material | Wood Frame |
| Construction Style Attachment | Attached |
| Fireplace Fuel | Gas |
| Fireplace Present | Yes |
| Fireplace Total | 1 |
| Fireplace Type | Conventional |
| Heating Fuel | Other |
| Heating Type | Forced Air, Furnace |
| Size Interior | 2189 Sqft |
| Type | Row / Townhouse |
Parking
| Garage | 2 |
Land
| Access Type | Easy Access |
| Acreage | No |
| Land Amenities | Shopping, Golf Course |
Rooms
| Level | Type | Length | Width | Dimensions |
|---|---|---|---|---|
| Basement | 4pc Bathroom | Measurements not available | ||
| Basement | Bedroom | 11 ft | 11 ft ,6 in | 11 ft x 11 ft ,6 in |
| Basement | Recreational, Games Room | 15 ft | 12 ft | 15 ft x 12 ft |
| Basement | Utility Room | 13 ft | 4 ft ,6 in | 13 ft x 4 ft ,6 in |
| Basement | Other | 13 ft ,2 in | 12 ft | 13 ft ,2 in x 12 ft |
| Main Level | 4pc Bathroom | Measurements not available | ||
| Main Level | 3pc Ensuite Bath | Measurements not available | ||
| Main Level | Kitchen | 13 ft ,6 in | 9 ft | 13 ft ,6 in x 9 ft |
| Main Level | Dining Room | 11 ft | 9 ft | 11 ft x 9 ft |
| Main Level | Living Room | 15 ft | 13 ft | 15 ft x 13 ft |
| Main Level | Primary Bedroom | 11 ft ,6 in | 13 ft | 11 ft ,6 in x 13 ft |
| Main Level | Bedroom | 11 ft | 10 ft ,8 in | 11 ft x 10 ft ,8 in |
https://www.realtor.ca/real-estate/26674182/720-belmonte-terrace-kamloops-sun-rivers
Interested?
Contact us for more information

Daimion Applegath
Personal Real Estate Corporation
www.kamloopsproperty.com/

258 Seymour Street
Kamloops, British Columbia V2C 2E5
(250) 374-3331
(250) 828-9544
https://www.remaxkamloops.ca/

