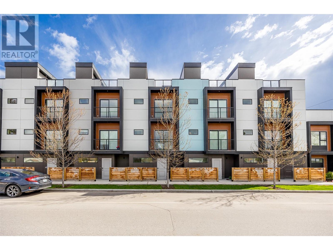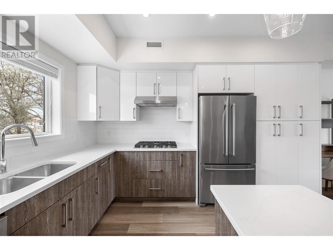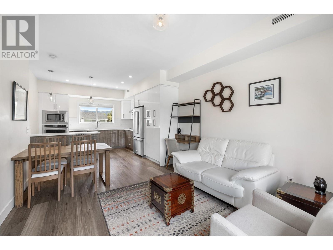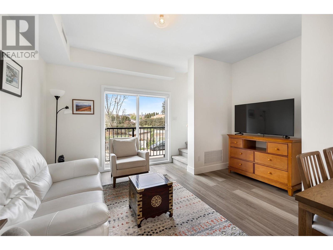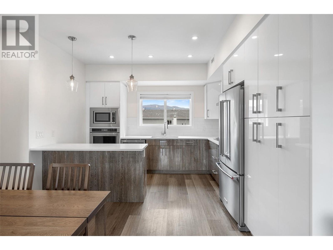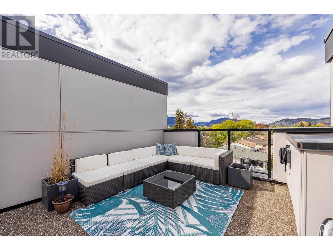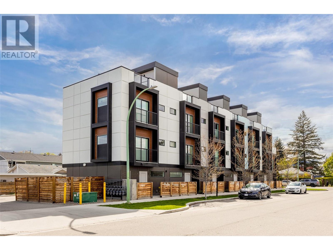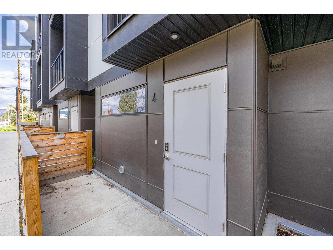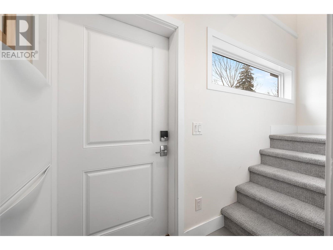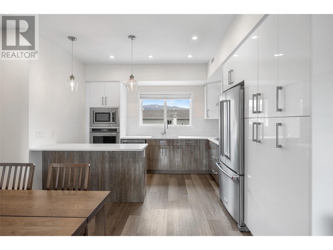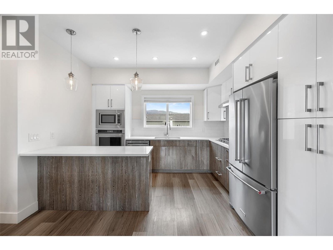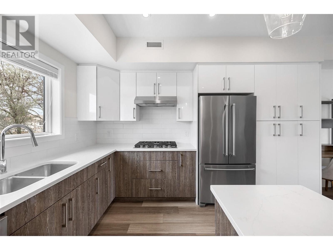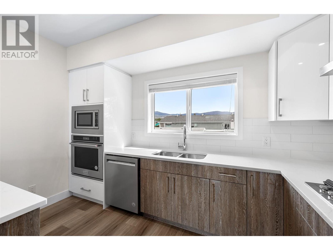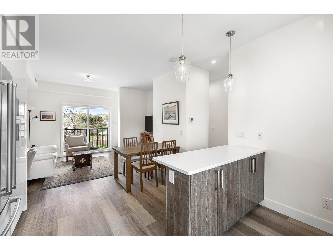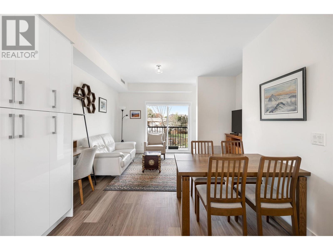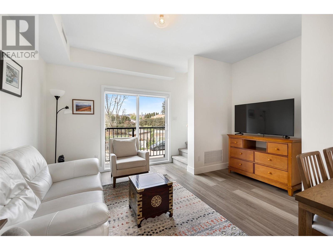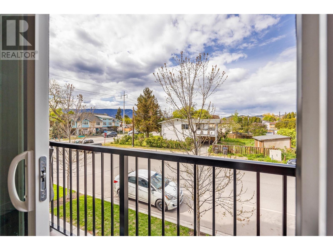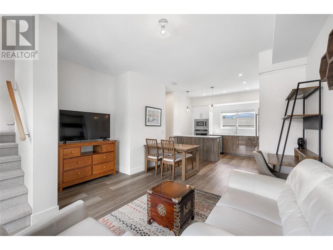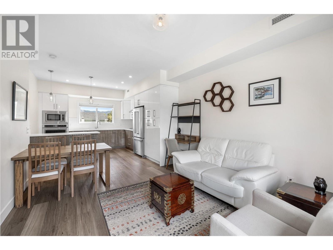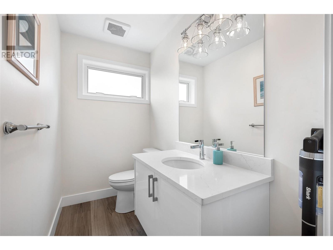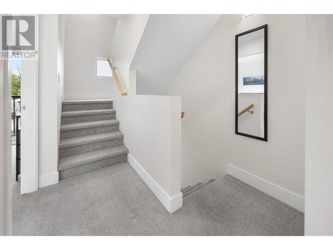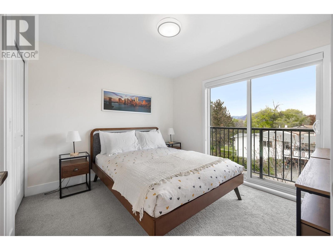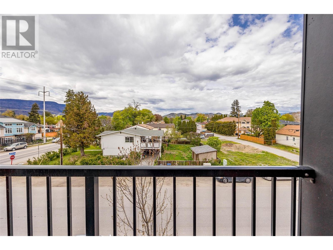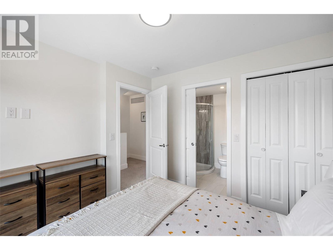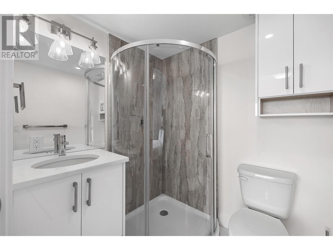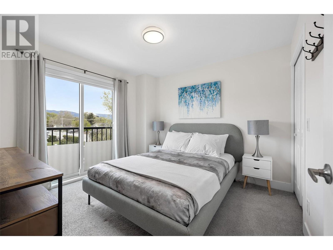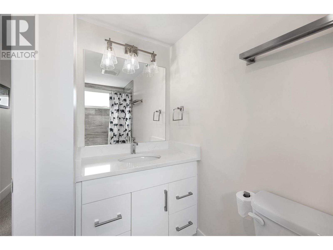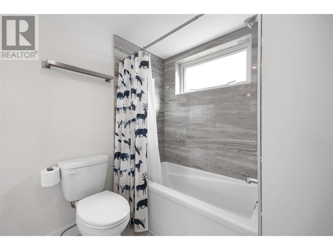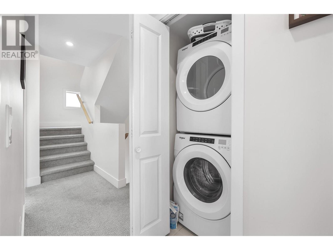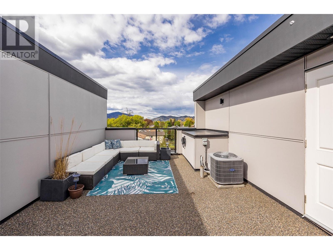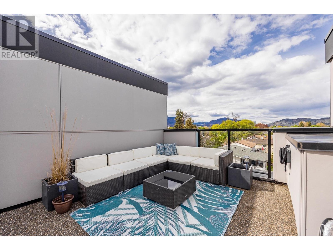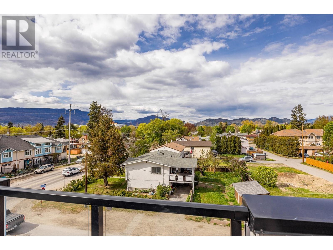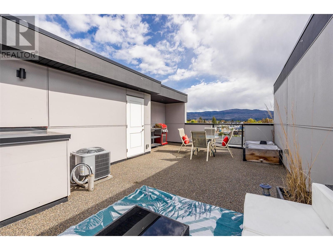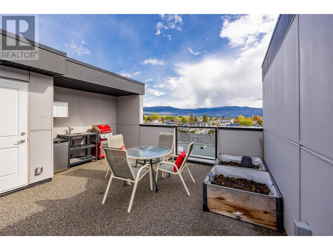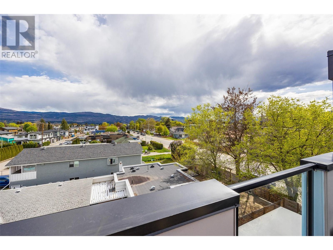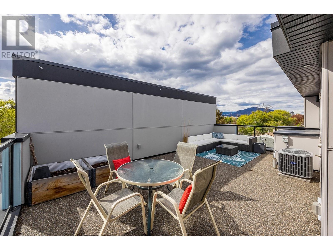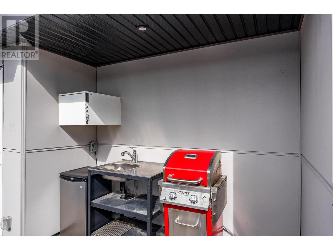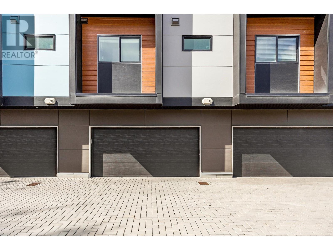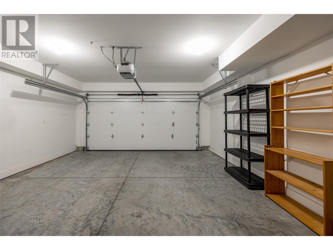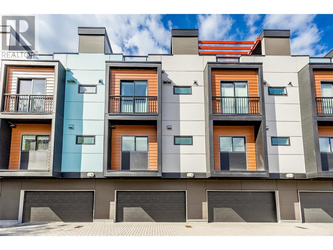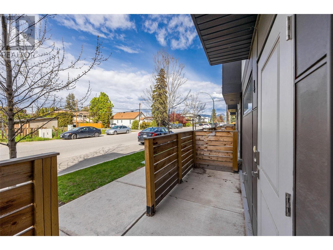701 Morrison Avenue Unit# 4 Kelowna, British Columbia V1Y 2P9
$709,000Maintenance,
$342 Monthly
Maintenance,
$342 MonthlyLocation & Lifestyle. Walk home from your favourite Pandosy restaurant and enjoy cocktails on your rooftop patio. This well built and well designed home is as practical as it is beautiful. The thoughtful touches of design accented by attractive finishes fuse together to create a comfortable living space you would be proud to show off to your friends. With an attached double car garage, three bathrooms, upstairs laundry and... That much sought after rooftop patio, this home is truly a step up from higher priced homes in less desirable locations. This is that one you will think about for months once it has sold.... Unless you are the lucky one that will be sitting up on top on the patio viewing the stars enjoying the warm summer night in August.... Imagine that! (id:20009)
Property Details
| MLS® Number | 10311610 |
| Property Type | Single Family |
| Neigbourhood | Kelowna South |
| Community Name | Richter7 |
| Amenities Near By | Park, Recreation, Schools, Shopping |
| Parking Space Total | 2 |
| View Type | City View, Mountain View |
| Water Front Type | Other |
Building
| Bathroom Total | 3 |
| Bedrooms Total | 2 |
| Appliances | Refrigerator, Dishwasher, Dryer, Range - Gas, Microwave, Washer |
| Constructed Date | 2021 |
| Construction Style Attachment | Attached |
| Cooling Type | Central Air Conditioning |
| Exterior Finish | Composite Siding |
| Flooring Type | Carpeted, Laminate, Tile |
| Half Bath Total | 1 |
| Heating Type | Forced Air, See Remarks |
| Roof Material | Asphalt Shingle |
| Roof Style | Unknown |
| Stories Total | 3 |
| Size Interior | 923 Sqft |
| Type | Row / Townhouse |
| Utility Water | Municipal Water |
Parking
| Attached Garage | 2 |
Land
| Access Type | Easy Access |
| Acreage | No |
| Fence Type | Fence |
| Land Amenities | Park, Recreation, Schools, Shopping |
| Landscape Features | Landscaped |
| Sewer | Municipal Sewage System |
| Size Total Text | Under 1 Acre |
| Zoning Type | Unknown |
Rooms
| Level | Type | Length | Width | Dimensions |
|---|---|---|---|---|
| Second Level | 2pc Bathroom | 4'5'' x 7'9'' | ||
| Second Level | Kitchen | 12'2'' x 7'8'' | ||
| Second Level | Living Room | 11'3'' x 17'10'' | ||
| Third Level | Other | 17'2'' x 25'9'' | ||
| Third Level | 4pc Bathroom | 6'10'' x 8'7'' | ||
| Third Level | Bedroom | 9'10'' x 10'8'' | ||
| Third Level | 3pc Ensuite Bath | 6'1'' x 5'5'' | ||
| Third Level | Primary Bedroom | 10'6'' x 9'10'' | ||
| Main Level | Foyer | 4'9'' x 3'0'' |
https://www.realtor.ca/real-estate/26854255/701-morrison-avenue-unit-4-kelowna-kelowna-south
Interested?
Contact us for more information

Steven Bergg
www.bcguaranteed.com/

3405 27 St
Vernon, British Columbia V1T 4W8
(250) 549-2103
(250) 549-2106
executivesrealty.c21.ca/
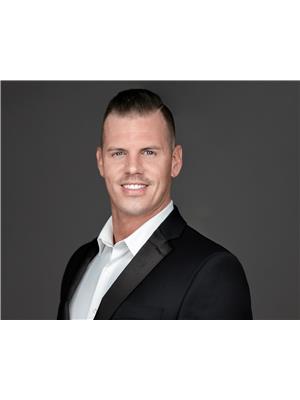
Sean Helgerson

3405 27 St
Vernon, British Columbia V1T 4W8
(250) 549-2103
(250) 549-2106
executivesrealty.c21.ca/

