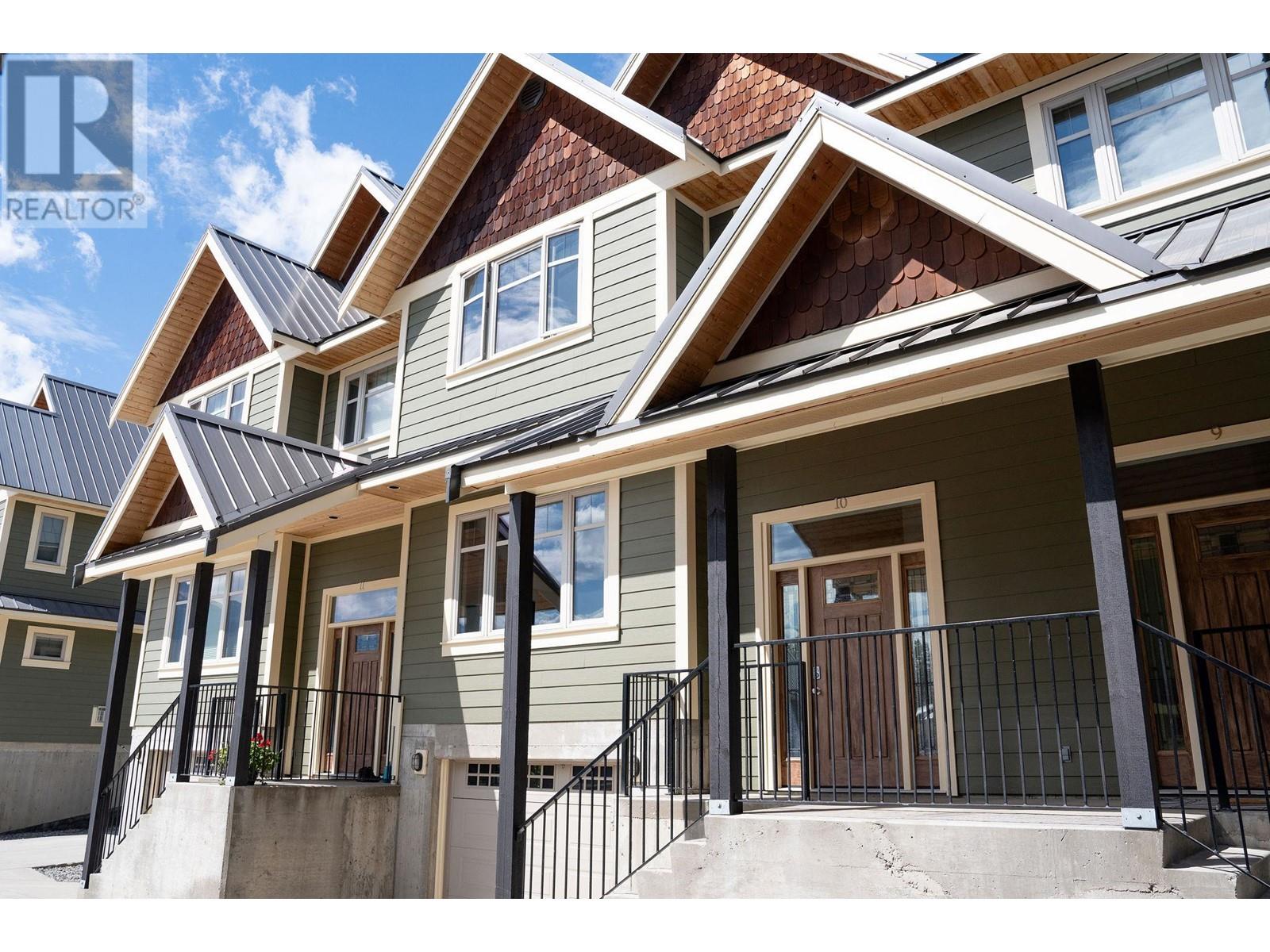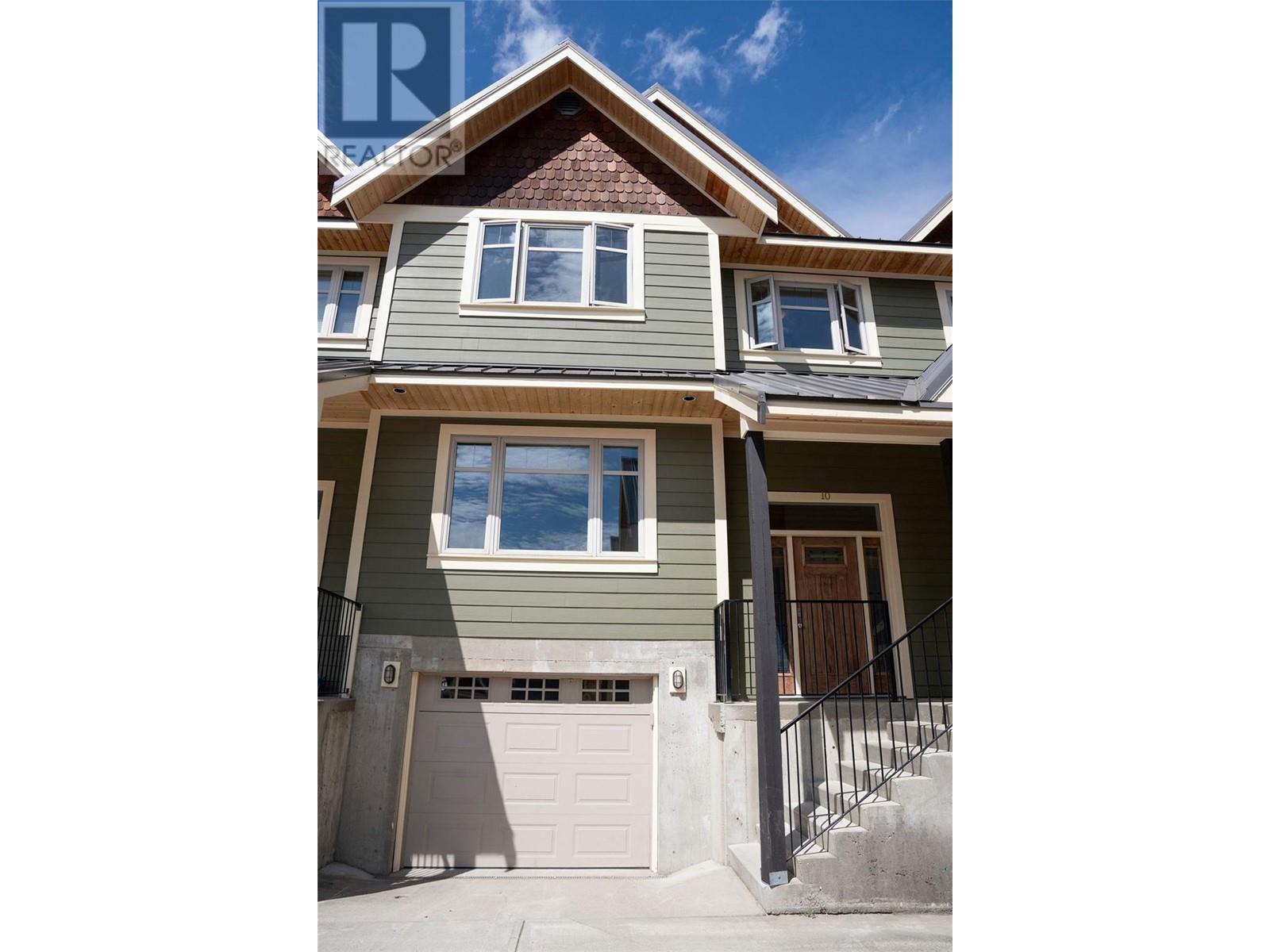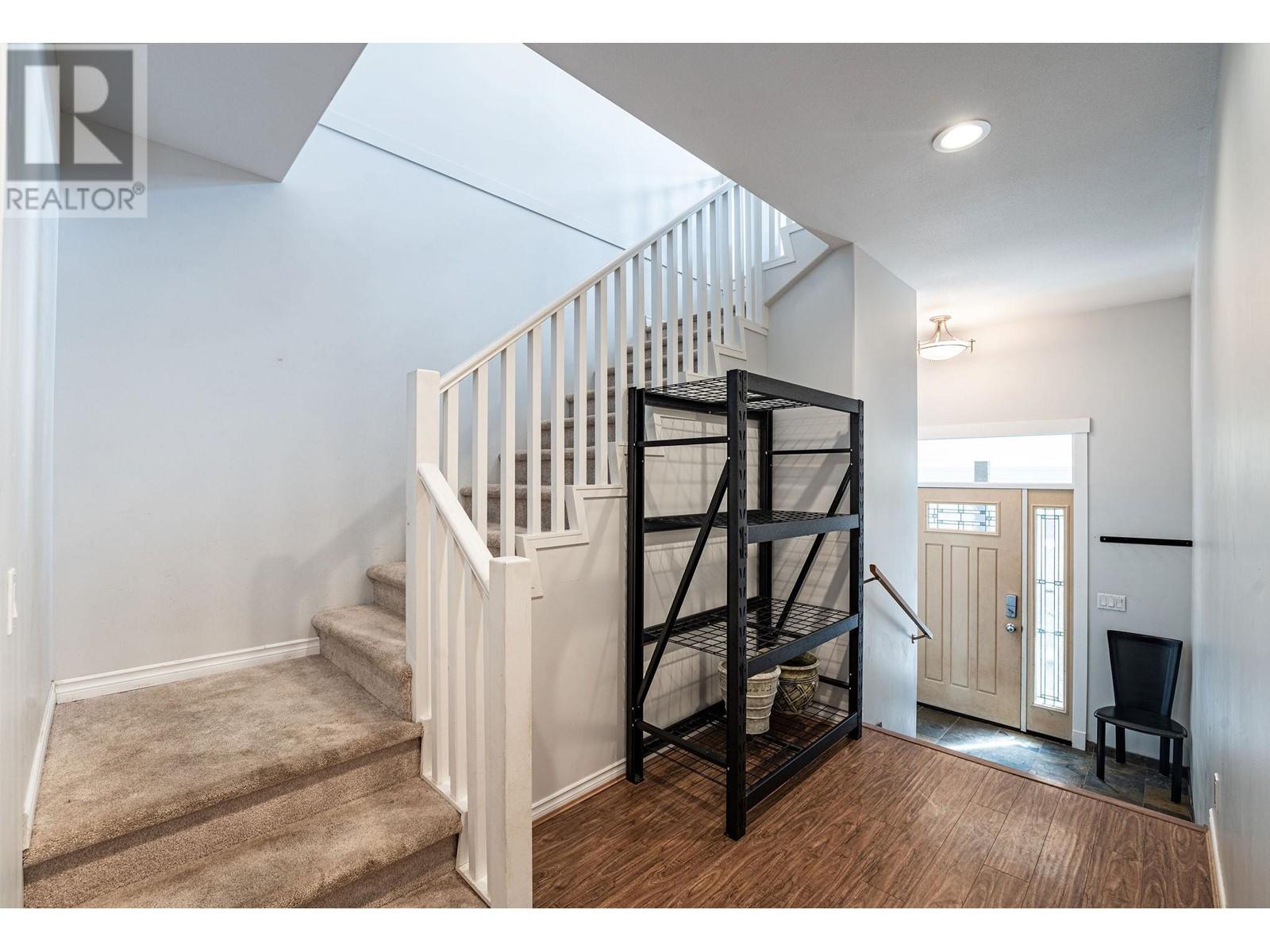700 Center Street Unit# 10 Revelstoke, British Columbia V0E 2S0
$849,000Maintenance,
$459.59 Monthly
Maintenance,
$459.59 MonthlyHave you been looking for a townhouse but thought the Ravens and the Hemlock ones are just too small? This 3 bedroom, 2.5 bath townhouse totals 2100 sqft and is complete with 10' ceilings, a large open concept plan and a huge primary bedroom. This townhouse development is located on a quiet cul-de-sac only a block away from the green belt and within walking distance to downtown and Southside Market. The main floor of this townhome has a large living room, dining room, and kitchen with stone counters, and an additional living room and half bath. Head upstairs to find the primary bedroom with walk-through closet and ensuite with both a shower and soaker tub. You will also find two other good-sized bedrooms, a full bath, and a laundry room. This townhome comes with a large garage and a courtyard parking stall. Give me a call to book your showing today. (id:20009)
Property Details
| MLS® Number | 10321925 |
| Property Type | Single Family |
| Neigbourhood | Revelstoke |
| Community Name | Riverbend |
| Community Features | Rentals Allowed |
| Parking Space Total | 2 |
| View Type | Mountain View |
Building
| Bathroom Total | 3 |
| Bedrooms Total | 3 |
| Appliances | Refrigerator, Dishwasher, Dryer, Range - Electric, Washer |
| Constructed Date | 2016 |
| Construction Style Attachment | Attached |
| Exterior Finish | Composite Siding |
| Fireplace Fuel | Electric |
| Fireplace Present | Yes |
| Fireplace Type | Unknown |
| Flooring Type | Carpeted, Laminate, Slate |
| Half Bath Total | 1 |
| Heating Fuel | Electric |
| Heating Type | Radiant Heat |
| Roof Material | Steel |
| Roof Style | Unknown |
| Stories Total | 3 |
| Size Interior | 2,110 Ft2 |
| Type | Row / Townhouse |
| Utility Water | Municipal Water |
Parking
| See Remarks | |
| Attached Garage | 1 |
Land
| Acreage | No |
| Sewer | Municipal Sewage System |
| Size Total Text | Under 1 Acre |
| Zoning Type | Unknown |
Rooms
| Level | Type | Length | Width | Dimensions |
|---|---|---|---|---|
| Second Level | Laundry Room | 6'0'' x 5'5'' | ||
| Second Level | Dining Nook | 9'9'' x 5'11'' | ||
| Second Level | Bedroom | 11'2'' x 10'4'' | ||
| Second Level | 4pc Bathroom | 10'1'' x 4'11'' | ||
| Second Level | Bedroom | 10'1'' x 10'4'' | ||
| Second Level | Other | 7'1'' x 9'1'' | ||
| Second Level | 4pc Ensuite Bath | 8'11'' x 9'1'' | ||
| Second Level | Primary Bedroom | 13'1'' x 15'6'' | ||
| Main Level | 2pc Bathroom | 4'7'' x 5'9'' | ||
| Main Level | Living Room | 13'1'' x 16'2'' | ||
| Main Level | Family Room | 12'0'' x 16'4'' | ||
| Main Level | Dining Room | 13'1'' x 10'5'' | ||
| Main Level | Kitchen | 17'0'' x 10'9'' |
https://www.realtor.ca/real-estate/27322273/700-center-street-unit-10-revelstoke-revelstoke
Contact Us
Contact us for more information
Tyler Bradbury
Personal Real Estate Corporation
www.revelstoke-realty.com/
www.facebook.com/Tyler-Bradbury-Remax-Revelstoke-Realty-191692424660019/
209 1st Street West
Revelstoke, British Columbia V0E 2S0
(250) 837-5121
(250) 837-7020































