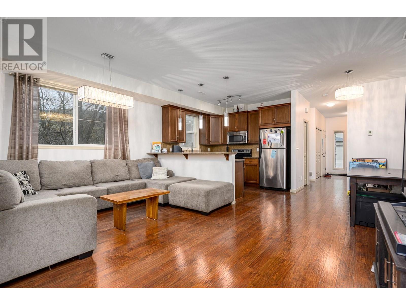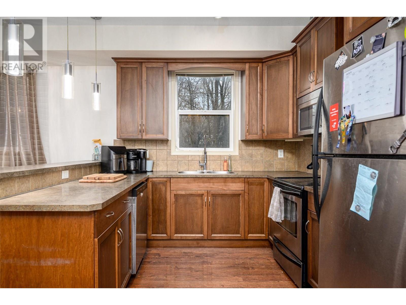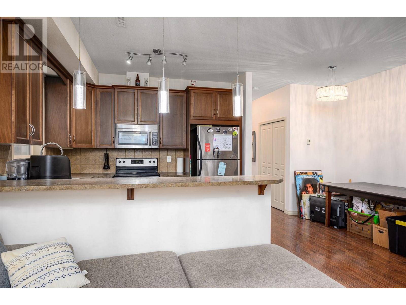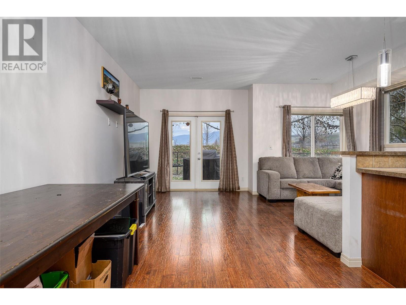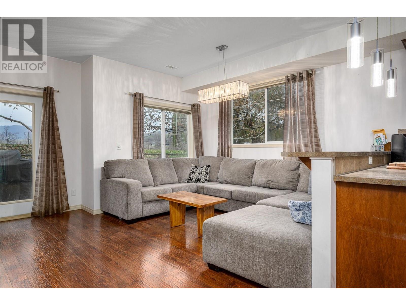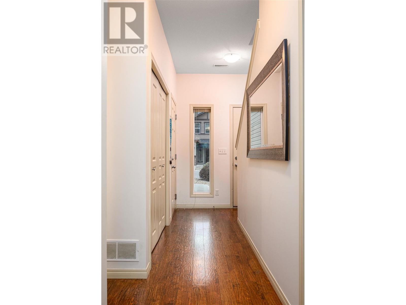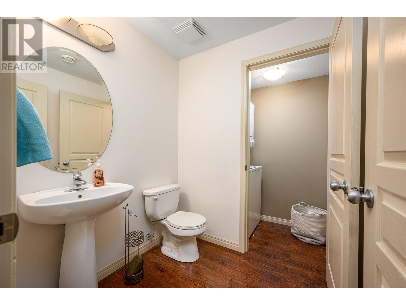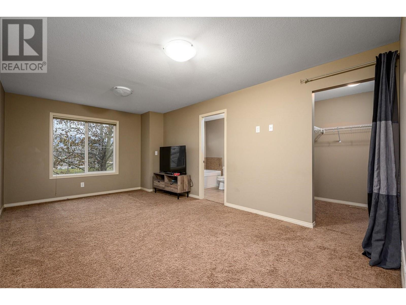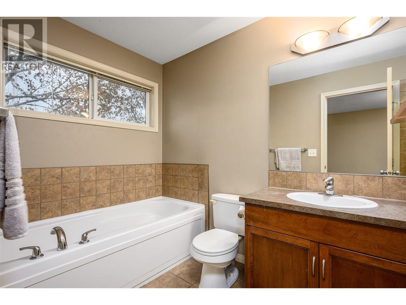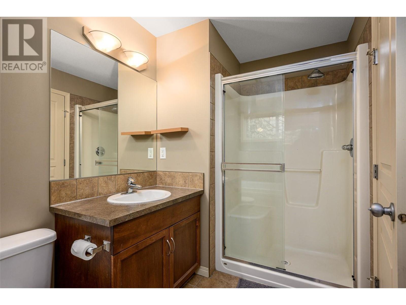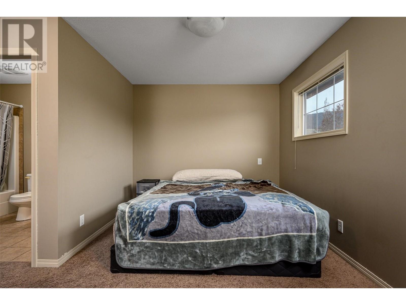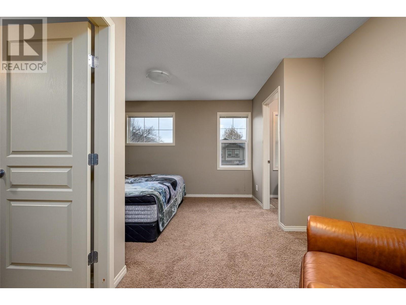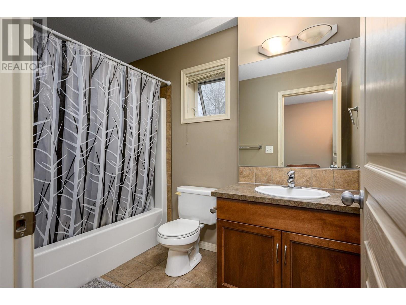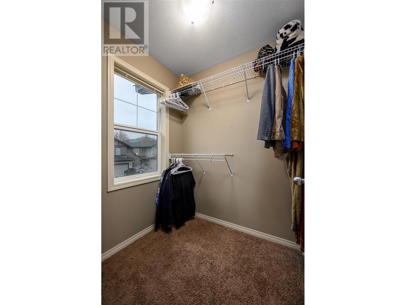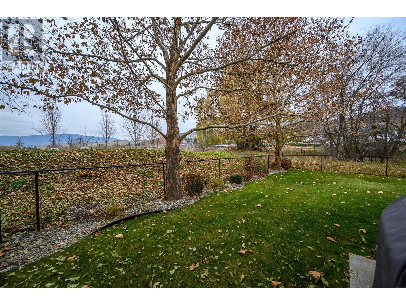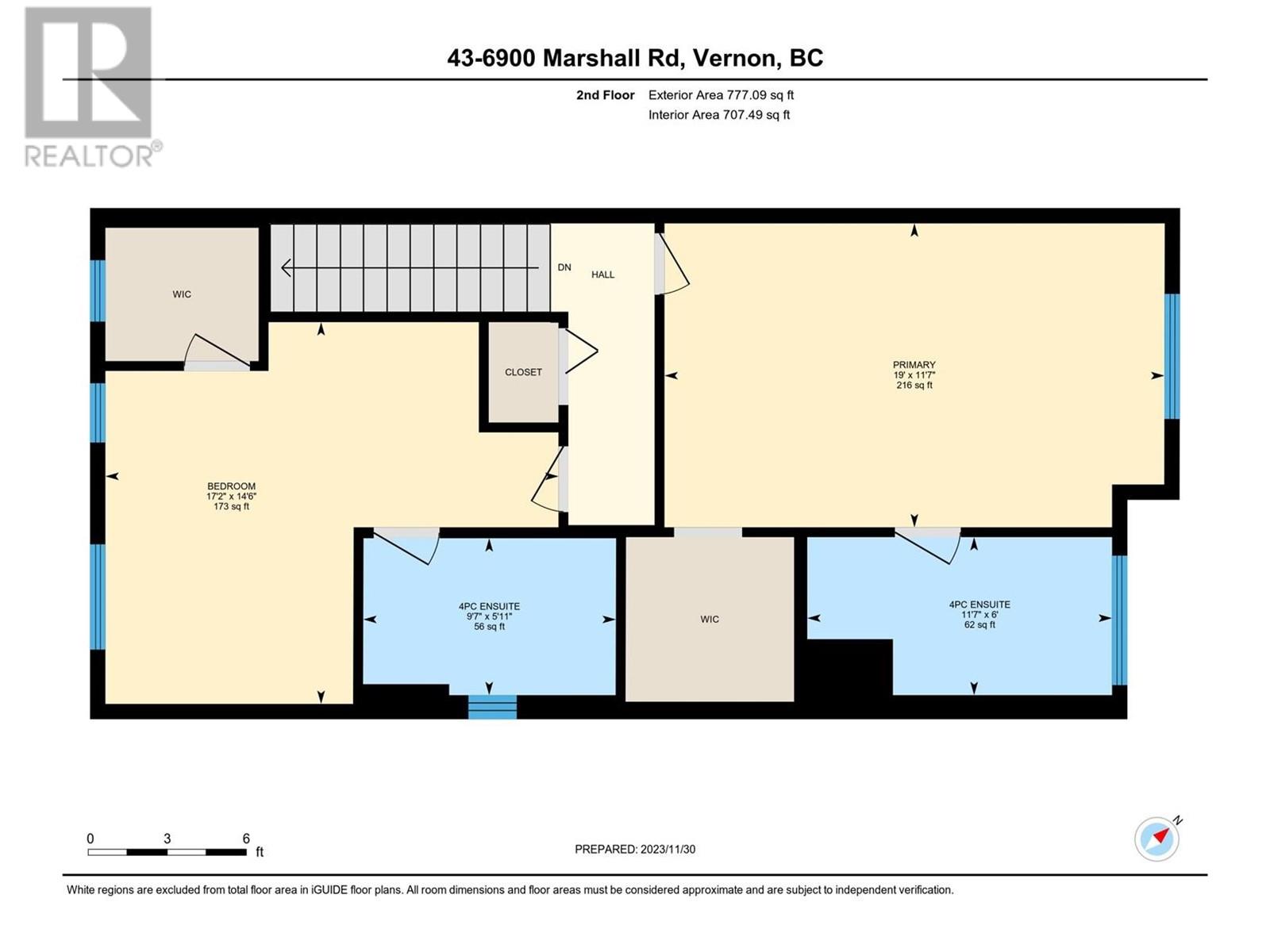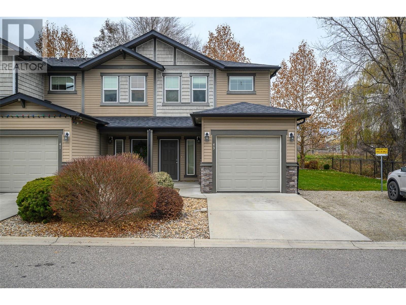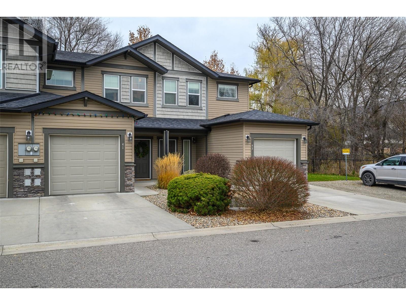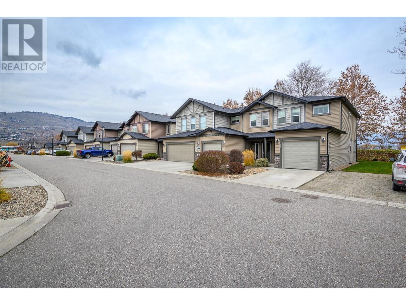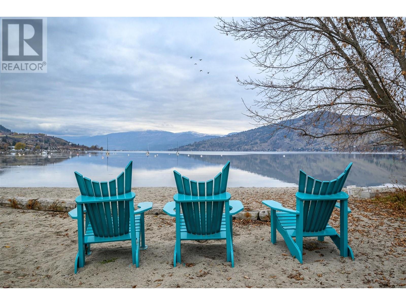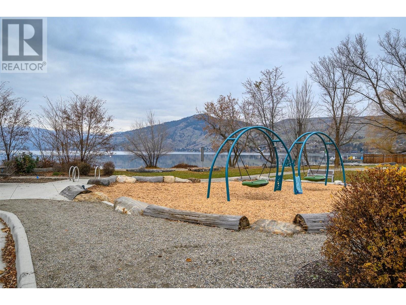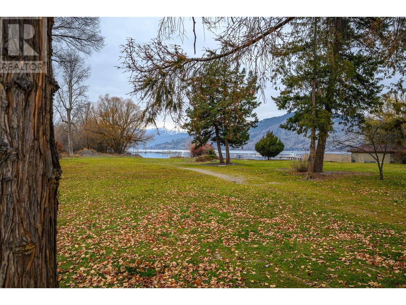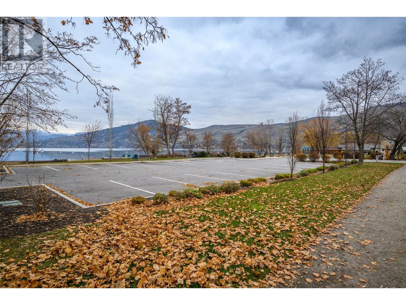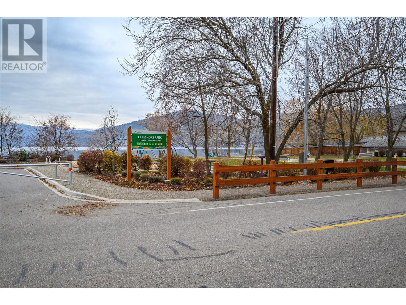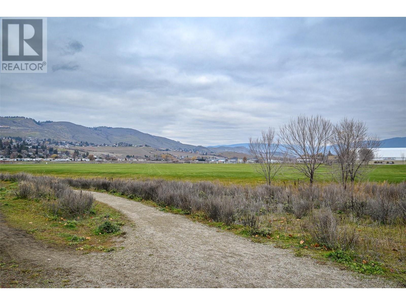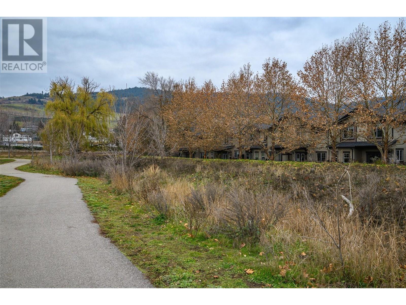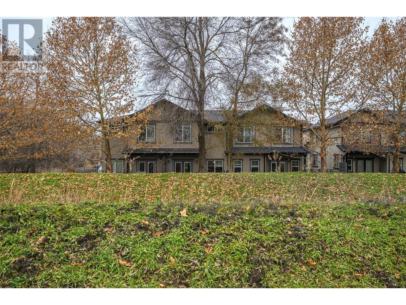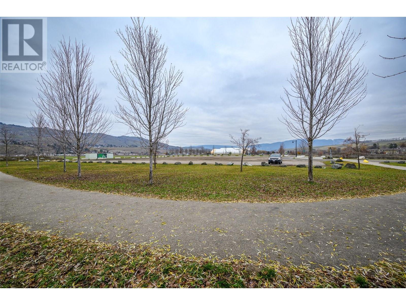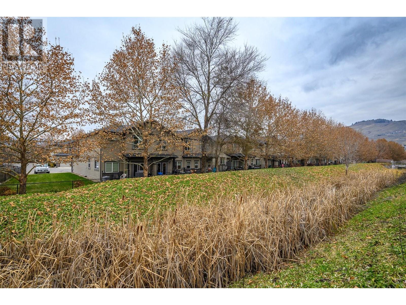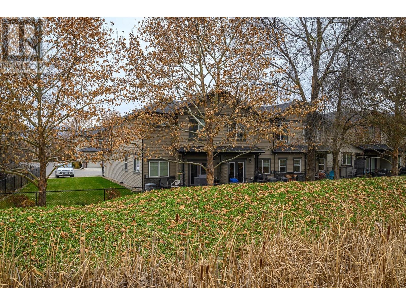6900 Marshall Road Unit# 43 Vernon, British Columbia V1H 2T8
$599,000Maintenance,
$285 Monthly
Maintenance,
$285 MonthlyBeautiful end unit townhome in highly desirable quiet Sierra Gardens! Fabulous home with spacious 2 beds, 2.5 baths with great room design. Both bedrooms have ensuite bathrooms both with full bath tubs, and massive walk in closets. Off the main floor living room is a covered patio and lost of green space. Quiet area overlooking Marshall Field with tennis courts, pickle ball, outdoor and indoor soccer, baseball diamonds and dog park! Walk to beaches, parks, close to schools and bus routes. Currently vacant, quick possession available! Great investment rental and a quiet place to call home. (id:20009)
Property Details
| MLS® Number | 10300997 |
| Property Type | Single Family |
| Neigbourhood | Okanagan Landing |
| Community Name | Sierra Gardens |
| Amenities Near By | Golf Nearby, Park, Recreation, Schools, Shopping |
| Community Features | Rentals Allowed |
| Features | Level Lot |
| Parking Space Total | 2 |
| Storage Type | Storage, Locker |
| View Type | Mountain View, View (panoramic) |
| Water Front Type | Other |
Building
| Bathroom Total | 3 |
| Bedrooms Total | 2 |
| Appliances | Refrigerator, Dishwasher, Dryer, Range - Electric, Microwave, Washer, Oven - Built-in |
| Constructed Date | 2009 |
| Construction Style Attachment | Attached |
| Cooling Type | Central Air Conditioning |
| Exterior Finish | Stone, Vinyl Siding, Composite Siding |
| Flooring Type | Carpeted, Laminate, Tile |
| Half Bath Total | 1 |
| Heating Type | Forced Air, See Remarks |
| Roof Material | Asphalt Shingle |
| Roof Style | Unknown |
| Stories Total | 2 |
| Size Interior | 1476 Sqft |
| Type | Row / Townhouse |
| Utility Water | Municipal Water |
Parking
| Attached Garage | 1 |
Land
| Access Type | Easy Access |
| Acreage | No |
| Fence Type | Fence |
| Land Amenities | Golf Nearby, Park, Recreation, Schools, Shopping |
| Landscape Features | Landscaped, Level |
| Sewer | Municipal Sewage System |
| Size Irregular | 0.09 |
| Size Total | 0.09 Ac|under 1 Acre |
| Size Total Text | 0.09 Ac|under 1 Acre |
| Zoning Type | Unknown |
Rooms
| Level | Type | Length | Width | Dimensions |
|---|---|---|---|---|
| Second Level | 3pc Ensuite Bath | 6'0'' x 9'8'' | ||
| Second Level | 4pc Ensuite Bath | 6'0'' x 11'6'' | ||
| Second Level | Primary Bedroom | 11'4'' x 18'10'' | ||
| Second Level | Bedroom | 12'6'' x 9'3'' | ||
| Main Level | 2pc Bathroom | 5'5'' x 6'0'' | ||
| Main Level | Kitchen | 8'6'' x 10'6'' | ||
| Main Level | Dining Room | 8'6'' x 11'0'' | ||
| Main Level | Living Room | 9'6'' x 22'2'' |
https://www.realtor.ca/real-estate/26333273/6900-marshall-road-unit-43-vernon-okanagan-landing
Interested?
Contact us for more information
Aaron Luprypa

4007 - 32nd Street
Vernon, British Columbia V1T 5P2
(250) 545-5371
(250) 542-3381


