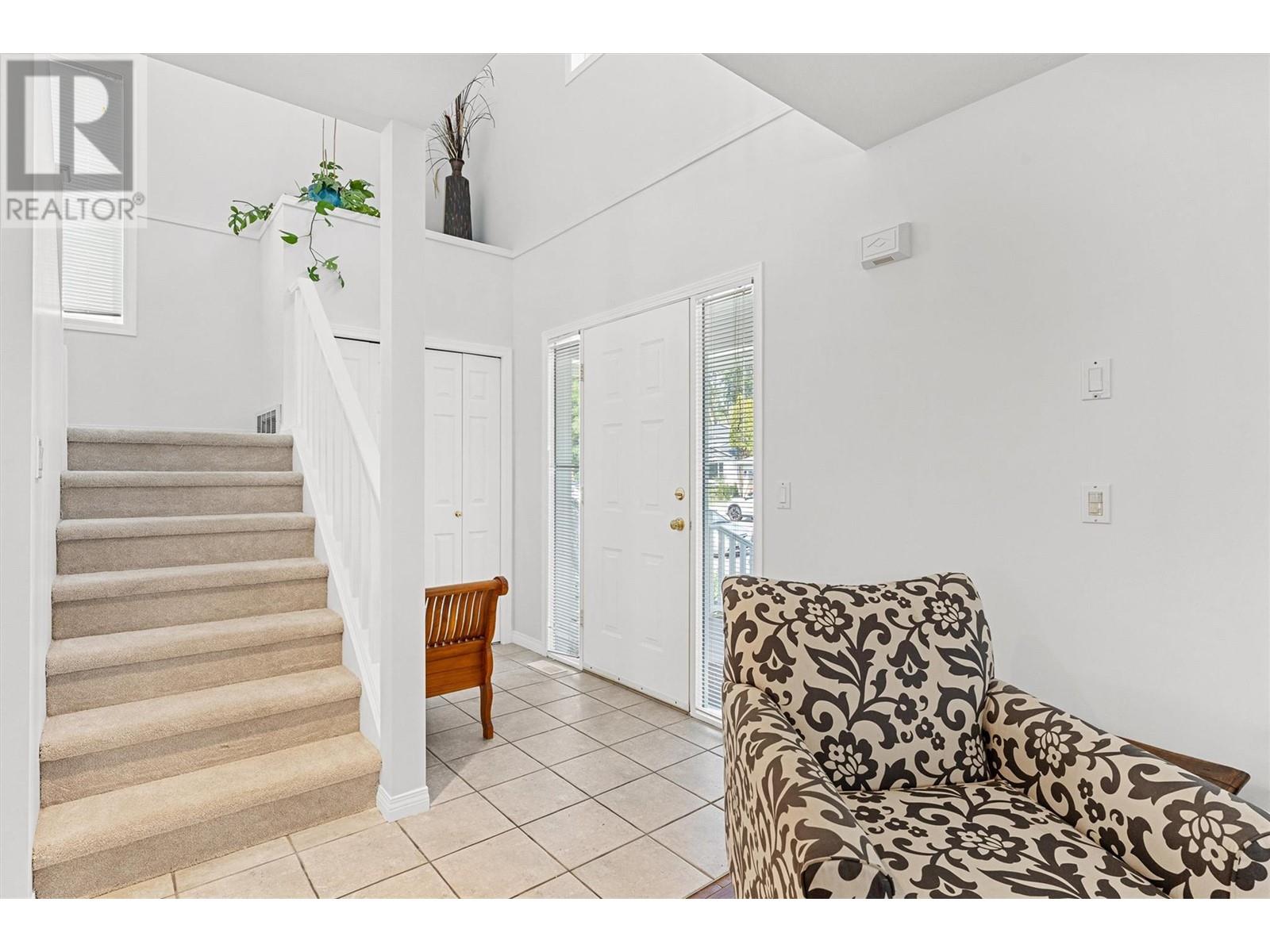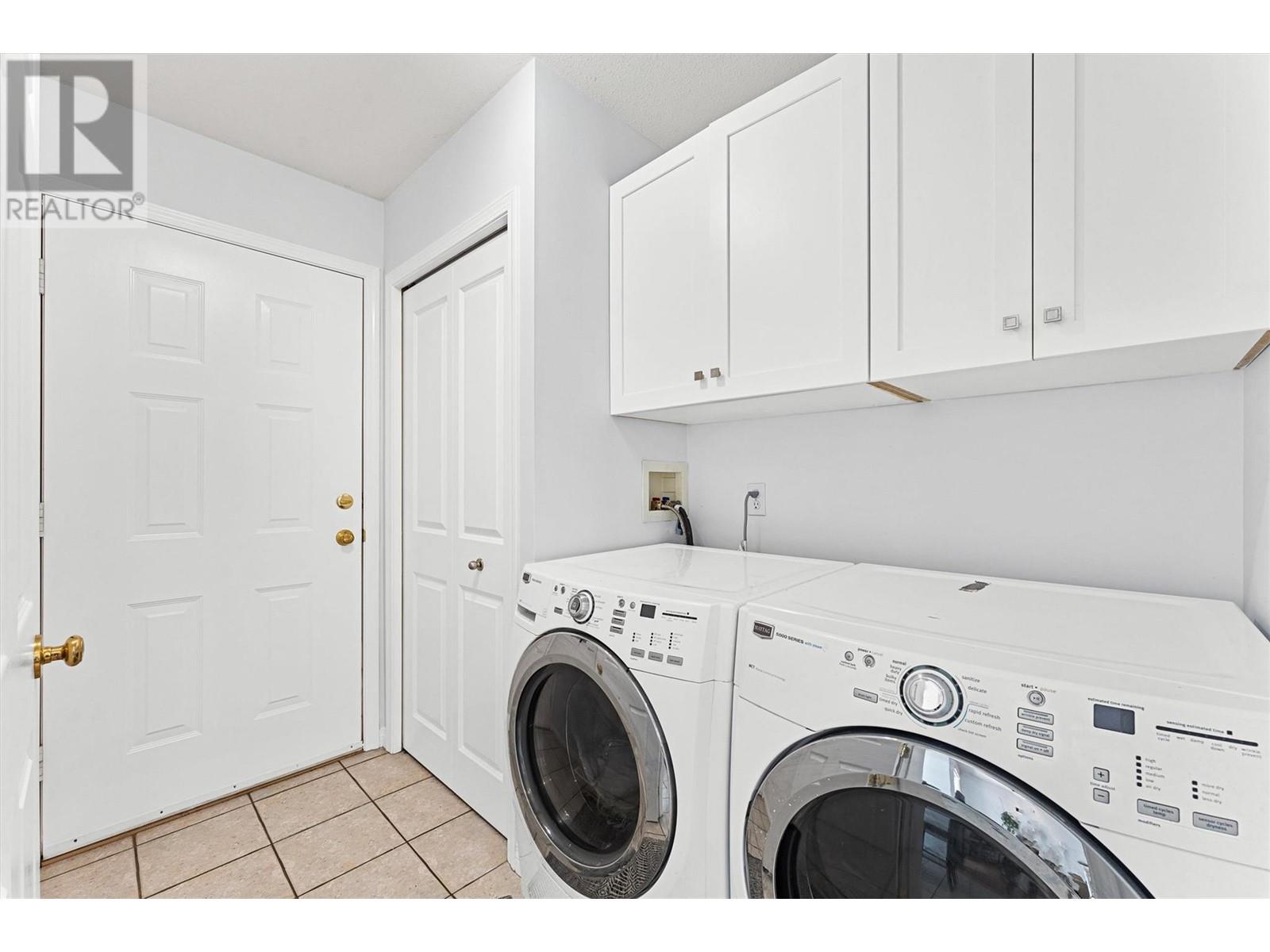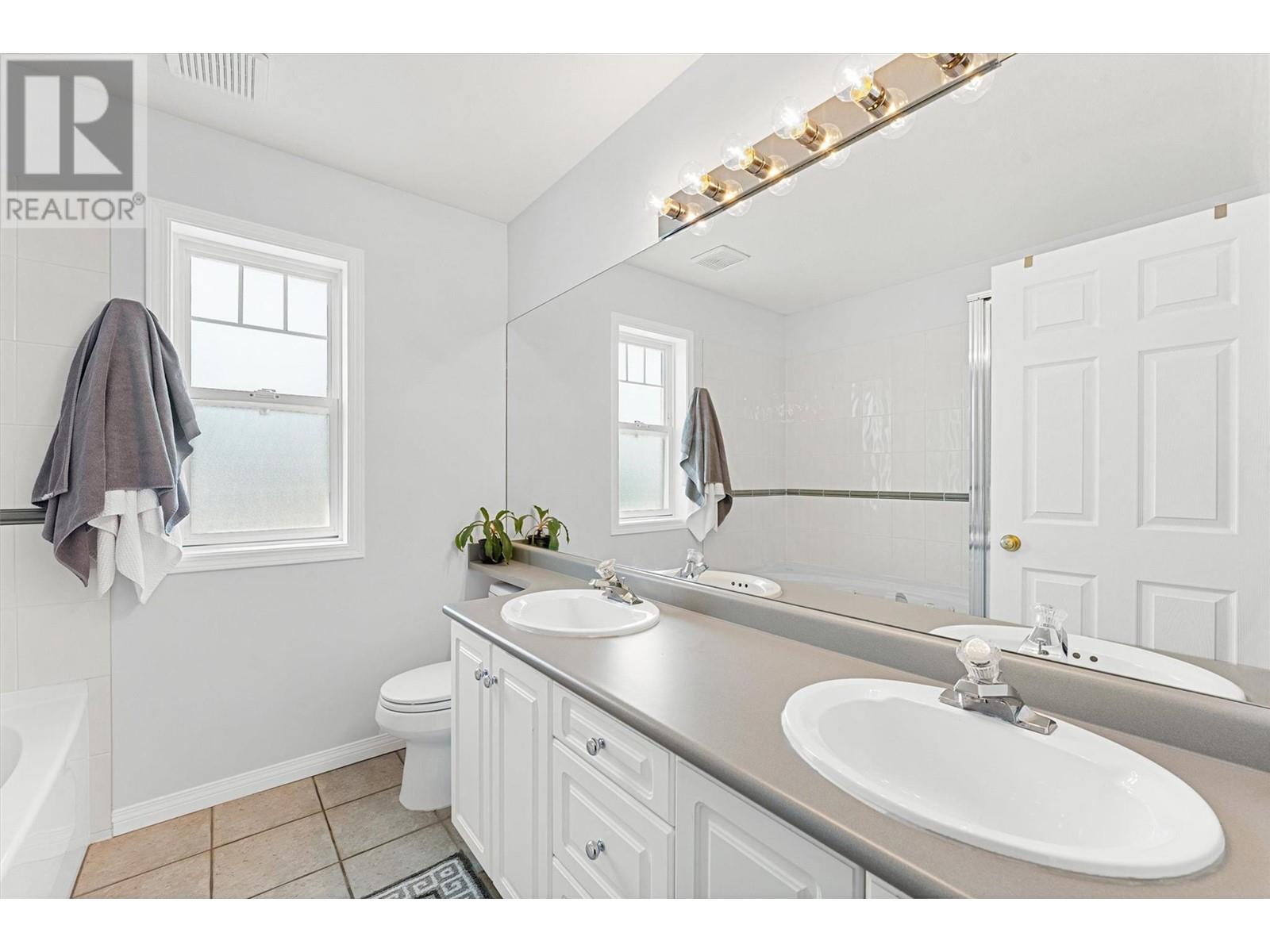681 Cook Road Kelowna, British Columbia V1W 4T4
$870,000Maintenance, Reserve Fund Contributions, Ground Maintenance, Property Management, Other, See Remarks, Sewer, Waste Removal, Water
$218.95 Monthly
Maintenance, Reserve Fund Contributions, Ground Maintenance, Property Management, Other, See Remarks, Sewer, Waste Removal, Water
$218.95 MonthlyDiscover your dream home at 681 Cook Road in the heart of Sommerville Corner, located in Kelowna's highly sought-after Lower Mission! This beautifully updated single-family home features 3 spacious bedrooms and 3 bathrooms, perfect for families or those looking to downsize. Step inside and be amazed by the fresh paint, brand-new carpets, and a new hot water tank—this home is move-in ready! The property boasts a 2-car garage plus an extra parking spot, while the complex offers RV and boat parking with low strata fees. Imagine living just a short walk from the lake, fabulous restaurants, the scenic Mission Creek Greenway, and the H2O Adventure + Fitness Centre. With no age restrictions, this home caters to all lifestyles. Don’t miss your chance to own this versatile and ideally located property! (id:20009)
Property Details
| MLS® Number | 10319363 |
| Property Type | Single Family |
| Neigbourhood | Lower Mission |
| Community Name | SOMERVILLE CORNER |
| Amenities Near By | Golf Nearby, Public Transit, Park, Recreation, Schools, Shopping |
| Community Features | Family Oriented, Pets Allowed With Restrictions |
| Features | Level Lot, Central Island, Balcony |
| Parking Space Total | 3 |
| Storage Type | Storage |
| View Type | Mountain View, View (panoramic) |
Building
| Bathroom Total | 3 |
| Bedrooms Total | 3 |
| Appliances | Refrigerator, Dishwasher, Range - Electric, Washer & Dryer |
| Constructed Date | 1998 |
| Construction Style Attachment | Detached |
| Cooling Type | Central Air Conditioning |
| Exterior Finish | Vinyl Siding, Wood |
| Fireplace Fuel | Gas |
| Fireplace Present | Yes |
| Fireplace Type | Unknown |
| Flooring Type | Carpeted, Tile |
| Half Bath Total | 1 |
| Heating Type | Forced Air, See Remarks |
| Roof Material | Asphalt Shingle |
| Roof Style | Unknown |
| Stories Total | 2 |
| Size Interior | 1,679 Ft2 |
| Type | House |
| Utility Water | Municipal Water |
Parking
| See Remarks | |
| Detached Garage | 2 |
Land
| Access Type | Easy Access |
| Acreage | No |
| Fence Type | Fence |
| Land Amenities | Golf Nearby, Public Transit, Park, Recreation, Schools, Shopping |
| Landscape Features | Landscaped, Level, Underground Sprinkler |
| Sewer | Municipal Sewage System |
| Size Irregular | 0.06 |
| Size Total | 0.06 Ac|under 1 Acre |
| Size Total Text | 0.06 Ac|under 1 Acre |
| Zoning Type | Residential |
Rooms
| Level | Type | Length | Width | Dimensions |
|---|---|---|---|---|
| Second Level | Primary Bedroom | 11'6'' x 13'8'' | ||
| Second Level | Bedroom | 12'1'' x 9'6'' | ||
| Second Level | Bedroom | 12'1'' x 10'7'' | ||
| Second Level | 5pc Ensuite Bath | 7'9'' x 8'0'' | ||
| Second Level | 4pc Bathroom | 8'1'' x 6'2'' | ||
| Main Level | Living Room | 12'5'' x 10'6'' | ||
| Main Level | Laundry Room | 5'11'' x 8'6'' | ||
| Main Level | Kitchen | 10'7'' x 13'4'' | ||
| Main Level | Foyer | 8'11'' x 7'10'' | ||
| Main Level | Family Room | 13'3'' x 13'7'' | ||
| Main Level | Dining Room | 15'6'' x 10'11'' | ||
| Main Level | Kitchen | 9'1'' x 9'5'' | ||
| Main Level | 2pc Bathroom | 7'11'' x 4'11'' |
https://www.realtor.ca/real-estate/27187826/681-cook-road-kelowna-lower-mission
Contact Us
Contact us for more information

Lisa Grass
www.greatkelownahomes.ca/
www.facebook.com/lisagrassrealtor
www.linkedin.com/in/lisagrassrealtor/
www.instagram.com/lisagrassrealtor/
1631 Dickson Ave, Suite 1100
Kelowna, British Columbia V1Y 0B5
(833) 817-6506
www.exprealty.ca/

Brandon Grass
brandongrass.com/
www.facebook.com/iambrandongrass
www.linkedin.com/in/brandongrass
twitter.com/brandongrassRE
www.instagram.com/iambrandongrass/
1631 Dickson Ave, Suite 1100
Kelowna, British Columbia V1Y 0B5
(833) 817-6506
www.exprealty.ca/



































