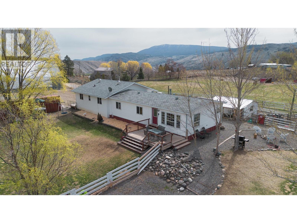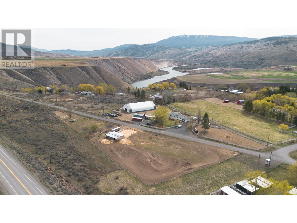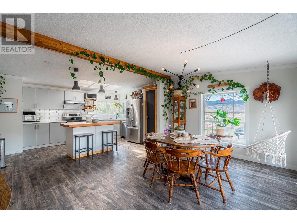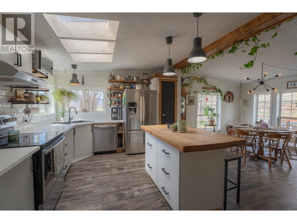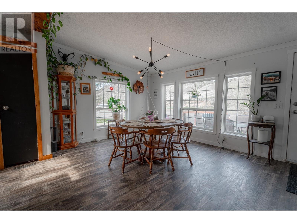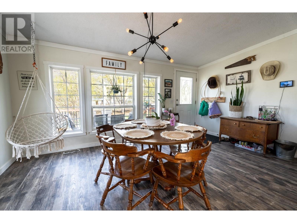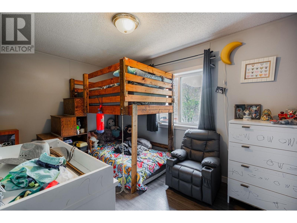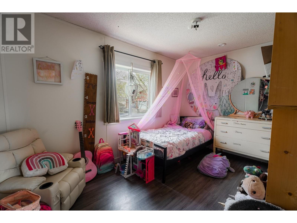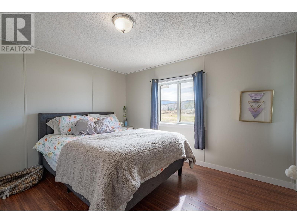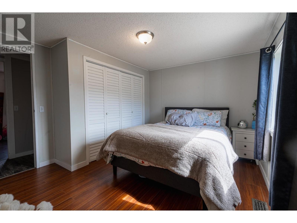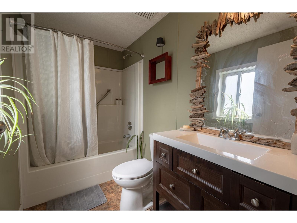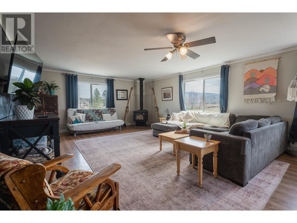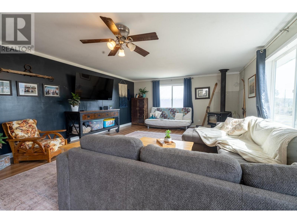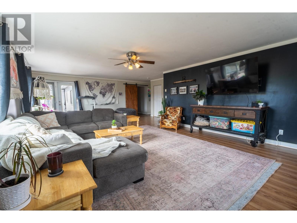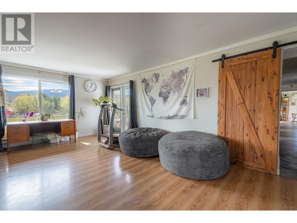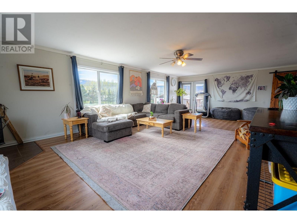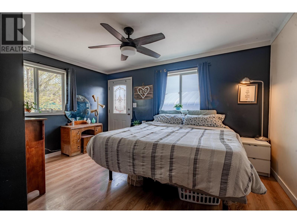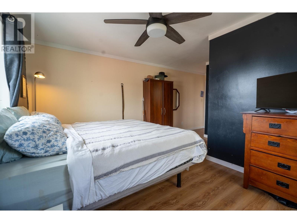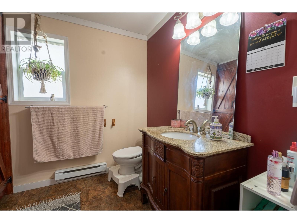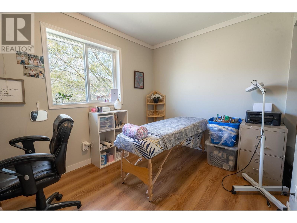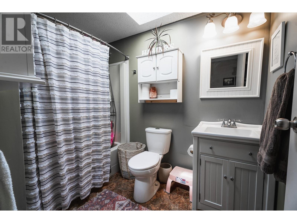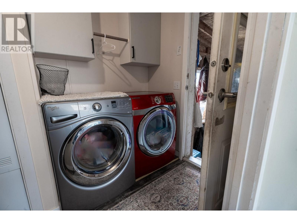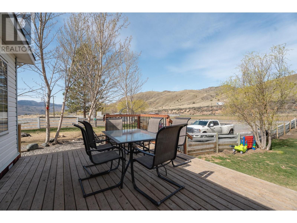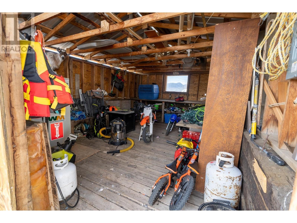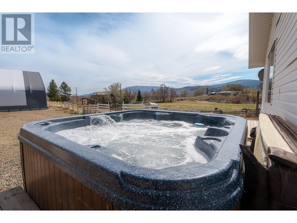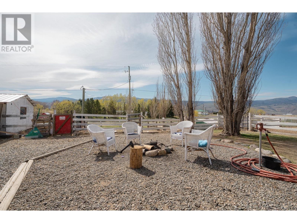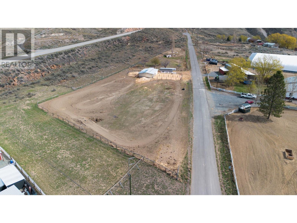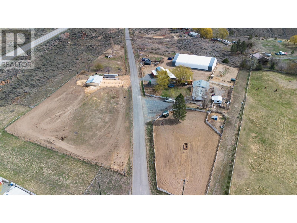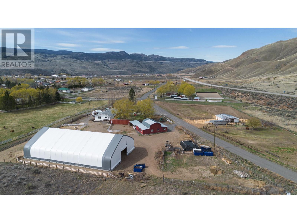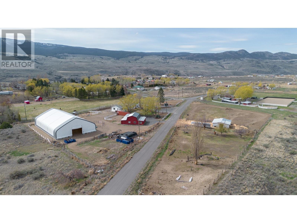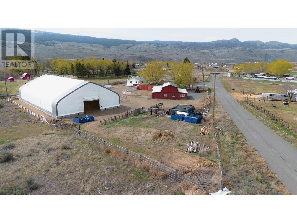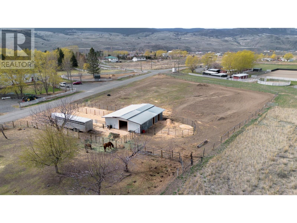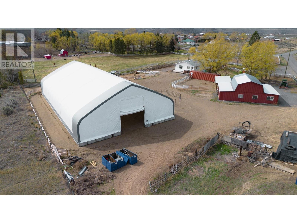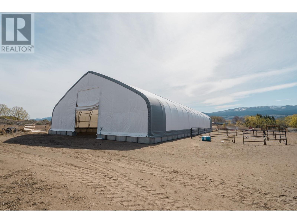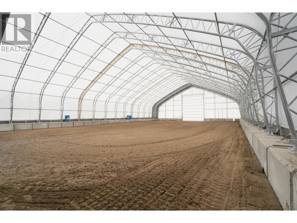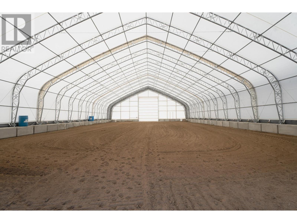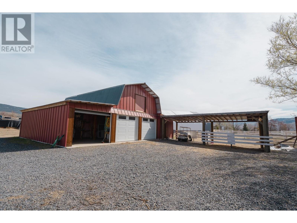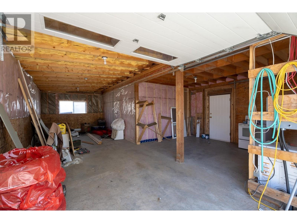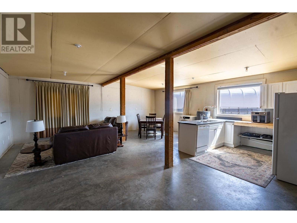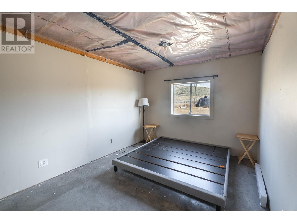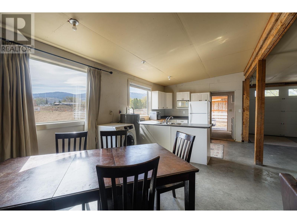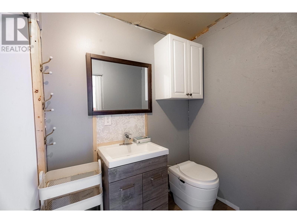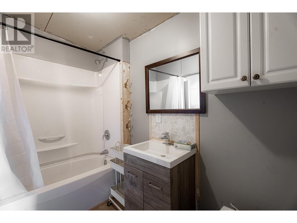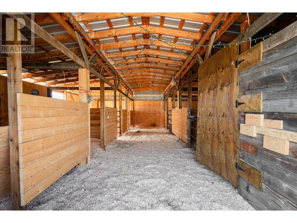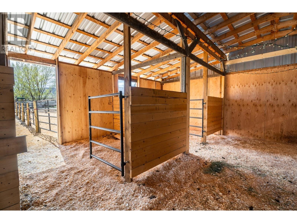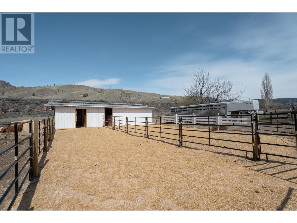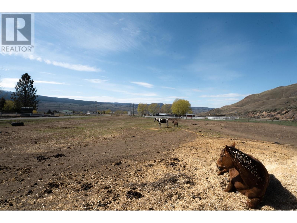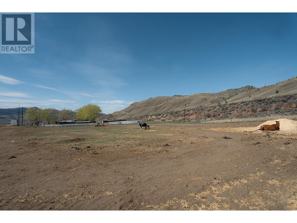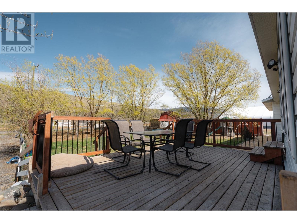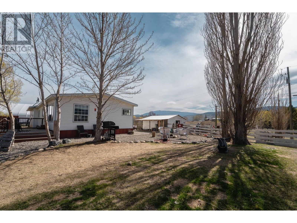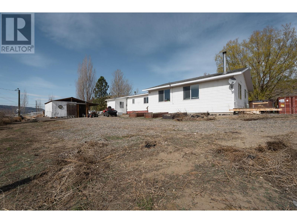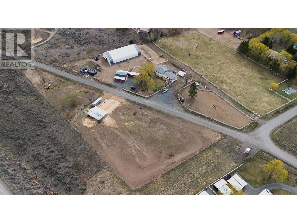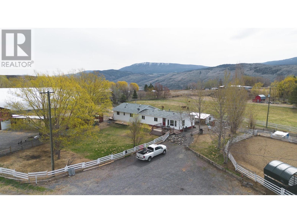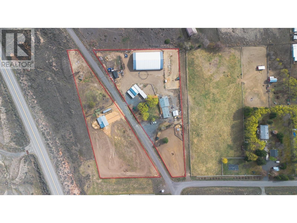6808 Ashcroft Road Kamloops, British Columbia V0K 2P0
$1,110,000
Welcome to this beautiful 4.05-acre property with endless possibilities. A true Rancher with 5 bedrooms; 2 of the bedrooms come with an ensuite, for a total of 3 full 4-piece bathrooms. The bright kitchen boasts a ton of natural light, including skylights and stainless steel appliances. On the other side of the home, you will find a grand living room with a wood fireplace to keep warm during the winter. Multiple outbuildings include a 32'x46' 3-bay heated workshop, and a NEW indoor riding arena for riding your horses. A patio located at the back of the home provides access from the primary room, complete with a HOTTUB for enjoying a nice private dip. Water is provided by the community water system. There is a large gravel driveway area with plenty of spots to park your vehicles, machinery, or RVs. There's so much more to this property; please reach out for more information! All measurements are approximate and should be verified by the Buyer if deemed important. (id:20009)
Property Details
| MLS® Number | 179887 |
| Property Type | Single Family |
| Community Name | Cherry Creek/Savona |
| Features | Private Setting |
| View Type | Mountain View, View |
Building
| Bathroom Total | 3 |
| Bedrooms Total | 5 |
| Appliances | Refrigerator, Washer & Dryer, Dishwasher, Window Coverings, Stove |
| Architectural Style | Ranch |
| Construction Style Attachment | Detached |
| Fireplace Present | Yes |
| Fireplace Total | 1 |
| Heating Fuel | Propane, Wood |
| Heating Type | Forced Air, Furnace, Other |
| Size Interior | 2,037 Ft2 |
| Type | House |
Parking
| Open | 1 |
| Detached Garage | |
| Other | |
| R V |
Land
| Access Type | Highway Access |
| Acreage | Yes |
| Size Irregular | 4.05 |
| Size Total | 4.05 Ac |
| Size Total Text | 4.05 Ac |
Rooms
| Level | Type | Length | Width | Dimensions |
|---|---|---|---|---|
| Main Level | 4pc Ensuite Bath | Measurements not available | ||
| Main Level | 4pc Ensuite Bath | Measurements not available | ||
| Main Level | 4pc Bathroom | Measurements not available | ||
| Main Level | Kitchen | 16 ft ,2 in | 11 ft ,3 in | 16 ft ,2 in x 11 ft ,3 in |
| Main Level | Dining Room | 16 ft ,2 in | 11 ft ,3 in | 16 ft ,2 in x 11 ft ,3 in |
| Main Level | Living Room | 31 ft ,1 in | 22 ft ,5 in | 31 ft ,1 in x 22 ft ,5 in |
| Main Level | Bedroom | 14 ft ,4 in | 8 ft ,2 in | 14 ft ,4 in x 8 ft ,2 in |
| Main Level | Bedroom | 11 ft ,4 in | 11 ft ,9 in | 11 ft ,4 in x 11 ft ,9 in |
| Main Level | Bedroom | 14 ft ,5 in | 8 ft ,2 in | 14 ft ,5 in x 8 ft ,2 in |
| Main Level | Bedroom | 19 ft ,8 in | 14 ft ,3 in | 19 ft ,8 in x 14 ft ,3 in |
| Main Level | Primary Bedroom | 19 ft ,8 in | 14 ft ,3 in | 19 ft ,8 in x 14 ft ,3 in |
| Main Level | Laundry Room | 5 ft ,9 in | 11 ft ,3 in | 5 ft ,9 in x 11 ft ,3 in |
https://www.realtor.ca/real-estate/27176827/6808-ashcroft-road-kamloops-cherry-creeksavona
Contact Us
Contact us for more information

Julian Corredor Morales
322 Seymour Street
Kamloops, British Columbia V2C 2G2
(250) 374-3022
(250) 828-2866

