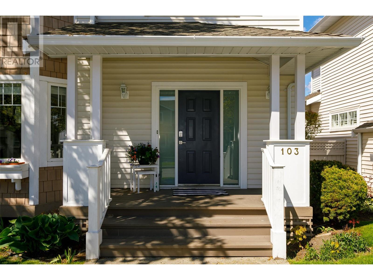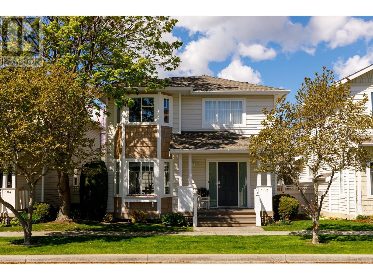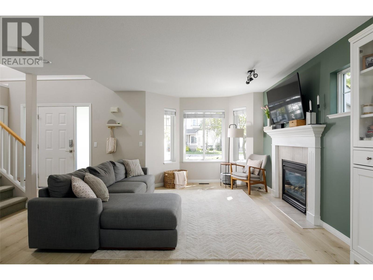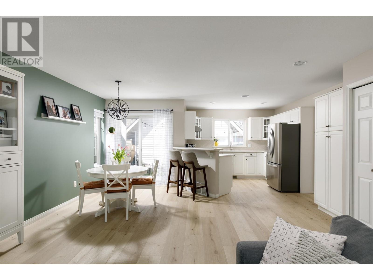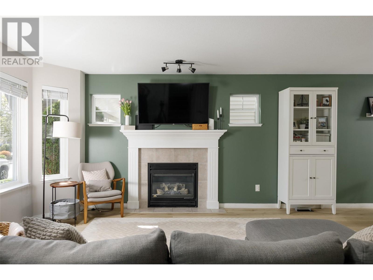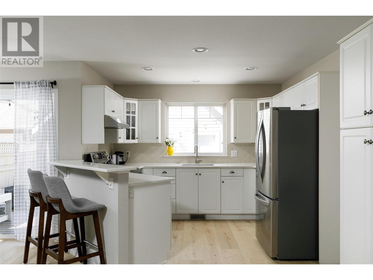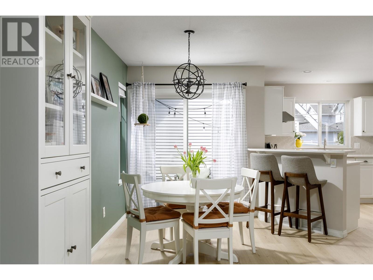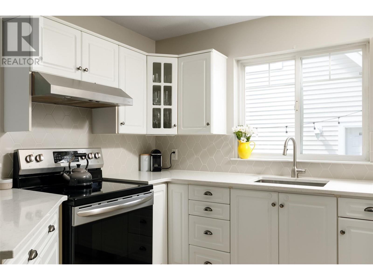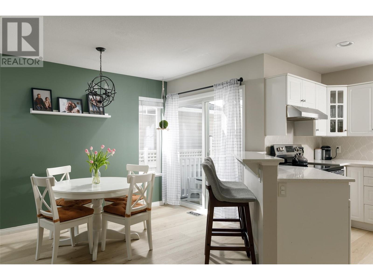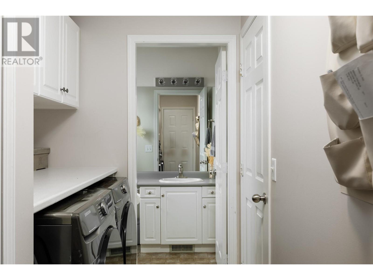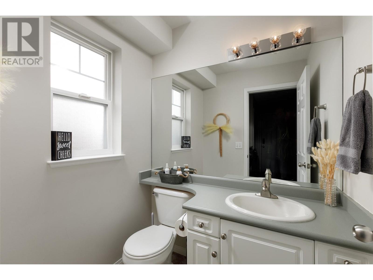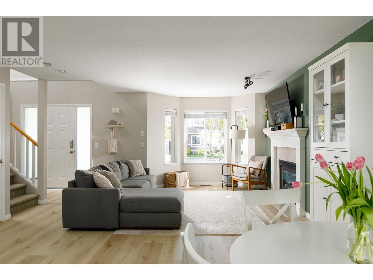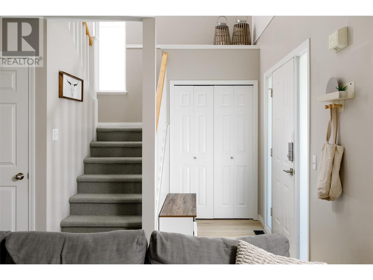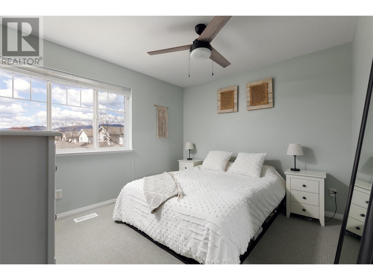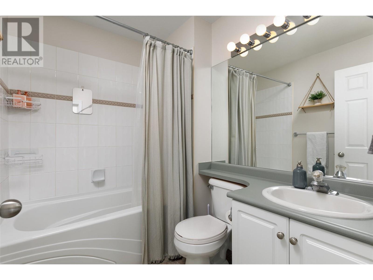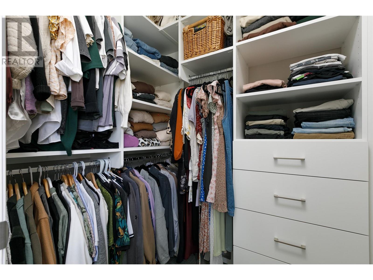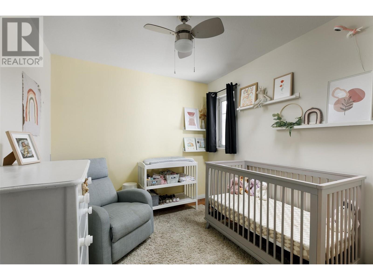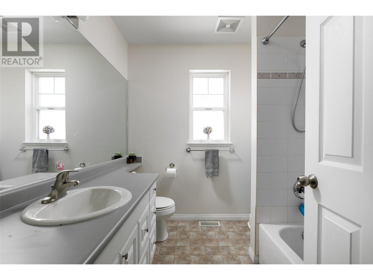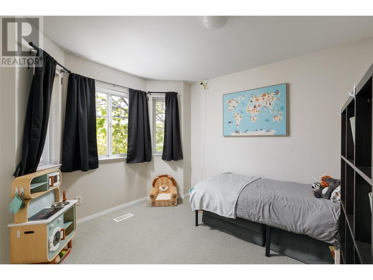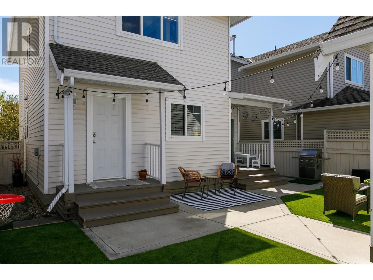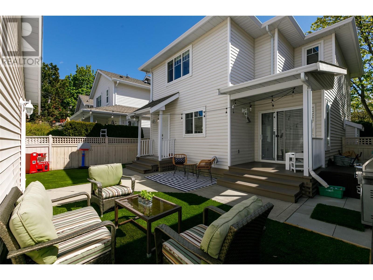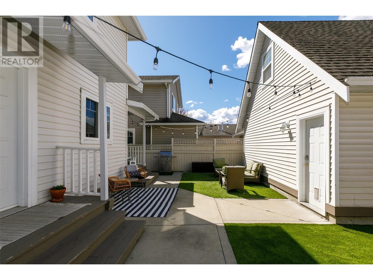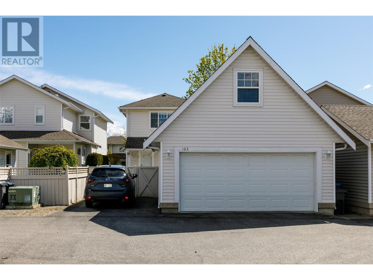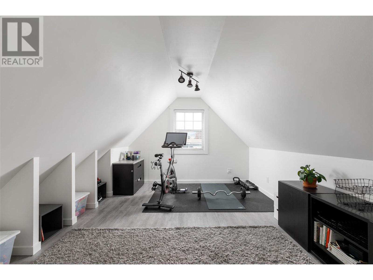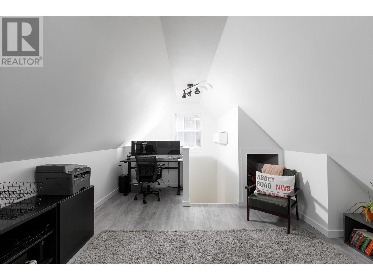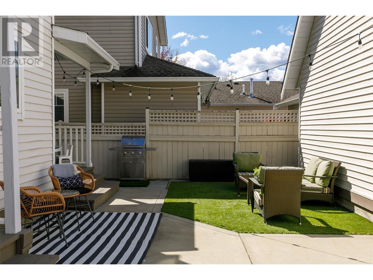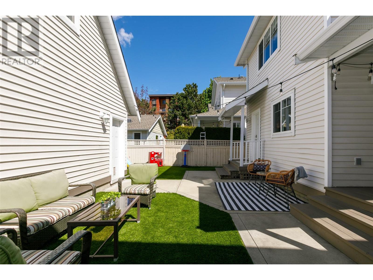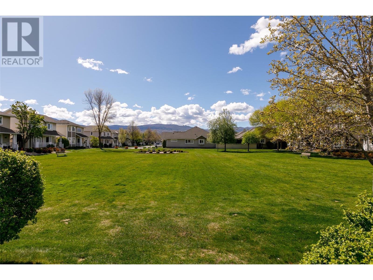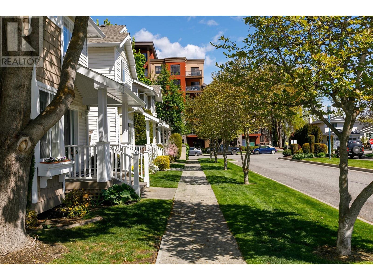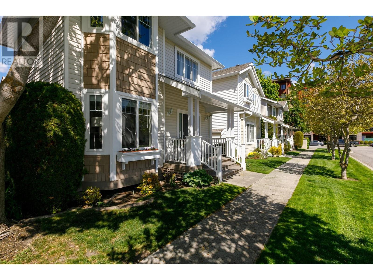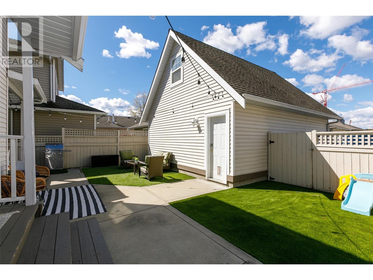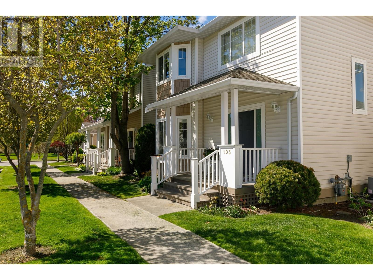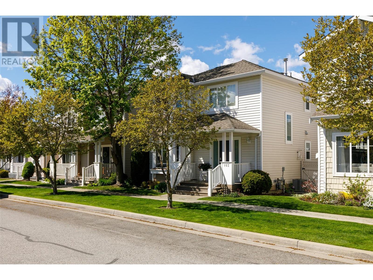665 Cook Road Unit# 103 Kelowna, British Columbia V1W 4T4
$899,000Maintenance, Reserve Fund Contributions, Ground Maintenance, Property Management, Other, See Remarks, Sewer, Waste Removal, Water
$218.95 Monthly
Maintenance, Reserve Fund Contributions, Ground Maintenance, Property Management, Other, See Remarks, Sewer, Waste Removal, Water
$218.95 MonthlySWEET fully detached 3BD/2.5BA OPEN CONCEPT home in SOMERVILLE CORNER with rare BONUS RM over GARAGE! UPDATES INCLUDE: NEW FURNACE 2022 and HW TANK 2017, SYNLAWN in backyard, brand NEW LAMINATE FLOORING, SS LG REFRIGERATOR, BOSCH D/W, PANASONIC MICROWAVE, and CHARCOAL GREY SAMSUNG W/D as well as new pulls on all white cabinets and CUSTOM CLOSETS in PRIMARY & LAUNDRY RM. This complex is renowned for low strata fees, extremely low RV/ Boat Parking, your own PRIVATE BACKYARD and a lovely community surrounding a tranquil park. Minutes from Hotels, Restaurants, Mission Creek Greenway, H20/ CNC and the BEACH! This won't last!!! (id:20009)
Open House
This property has open houses!
11:00 am
Ends at:1:00 pm
PATRYK NOREK will be hosting!
Property Details
| MLS® Number | 10311730 |
| Property Type | Single Family |
| Neigbourhood | Lower Mission |
| Community Name | Somerville Corner |
| Amenities Near By | Golf Nearby, Park, Recreation, Schools, Shopping |
| Community Features | Family Oriented, Pets Allowed, Rentals Allowed With Restrictions |
| Features | Level Lot |
| Parking Space Total | 3 |
| Storage Type | Storage |
Building
| Bathroom Total | 3 |
| Bedrooms Total | 3 |
| Basement Type | Crawl Space |
| Constructed Date | 1999 |
| Construction Style Attachment | Detached |
| Cooling Type | Central Air Conditioning |
| Exterior Finish | Concrete, Vinyl Siding |
| Fireplace Fuel | Gas |
| Fireplace Present | Yes |
| Fireplace Type | Unknown |
| Flooring Type | Laminate |
| Half Bath Total | 1 |
| Heating Type | Forced Air, See Remarks |
| Roof Material | Asphalt Shingle |
| Roof Style | Unknown |
| Stories Total | 2 |
| Size Interior | 1590 Sqft |
| Type | House |
| Utility Water | Municipal Water |
Parking
| See Remarks | |
| Detached Garage | 3 |
| Rear |
Land
| Access Type | Easy Access |
| Acreage | No |
| Fence Type | Fence |
| Land Amenities | Golf Nearby, Park, Recreation, Schools, Shopping |
| Landscape Features | Landscaped, Level, Underground Sprinkler |
| Sewer | Municipal Sewage System |
| Size Frontage | 11 Ft |
| Size Irregular | 0.07 |
| Size Total | 0.07 Ac|under 1 Acre |
| Size Total Text | 0.07 Ac|under 1 Acre |
| Zoning Type | Single Family Dwelling |
Rooms
| Level | Type | Length | Width | Dimensions |
|---|---|---|---|---|
| Second Level | Other | 20'0'' x 11'3'' | ||
| Second Level | Other | 5'8'' x 4'10'' | ||
| Second Level | 4pc Bathroom | 7'11'' x 7'3'' | ||
| Second Level | Bedroom | 12'0'' x 8'10'' | ||
| Second Level | Bedroom | 10'7'' x 12'0'' | ||
| Second Level | 4pc Ensuite Bath | 5'10'' x 7'8'' | ||
| Second Level | Primary Bedroom | 10'0'' x 11'3'' | ||
| Main Level | Foyer | 5'11'' x 4'5'' | ||
| Main Level | Laundry Room | 11'2'' x 5'7'' | ||
| Main Level | 1pc Bathroom | 5'7'' x 4'10'' | ||
| Main Level | Kitchen | 10'11'' x 11'6'' | ||
| Main Level | Dining Room | 12'10'' x 11'2'' | ||
| Main Level | Living Room | 15'5'' x 13'0'' |
https://www.realtor.ca/real-estate/26843367/665-cook-road-unit-103-kelowna-lower-mission
Interested?
Contact us for more information

Ellen Churchill
ellenchurchill.com/

#14 - 1470 Harvey Avenue
Kelowna, British Columbia V1Y 9K8
(250) 860-7500
(250) 868-2488

