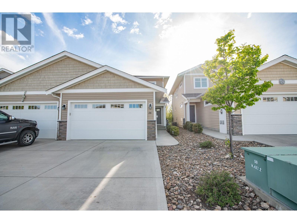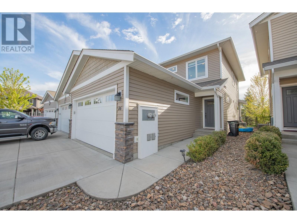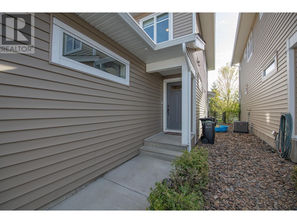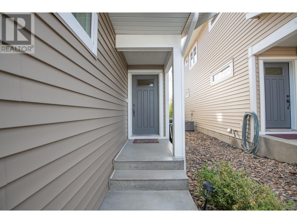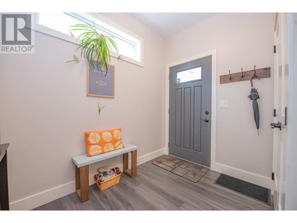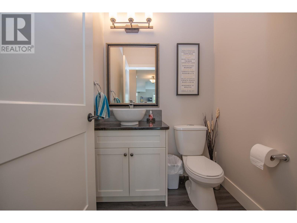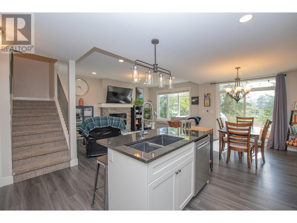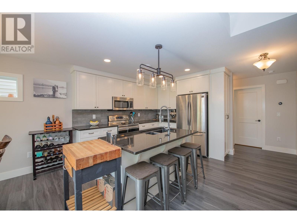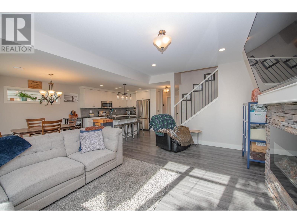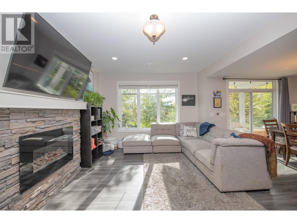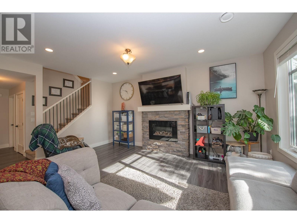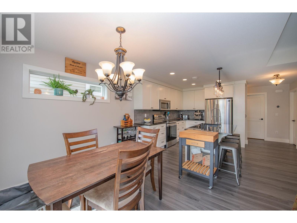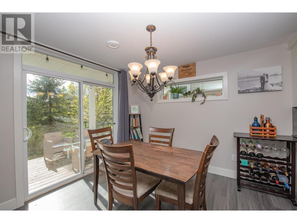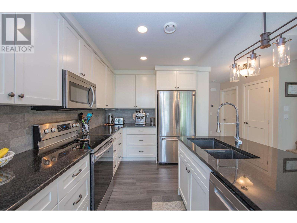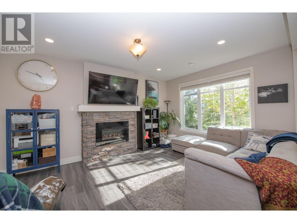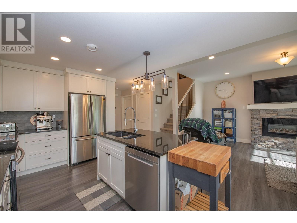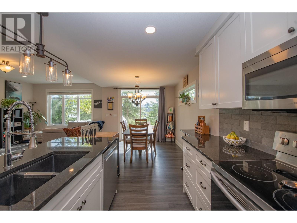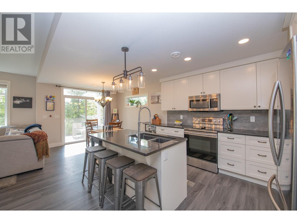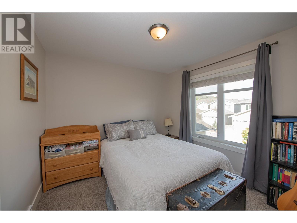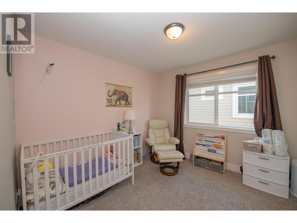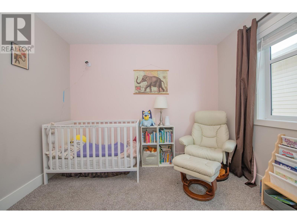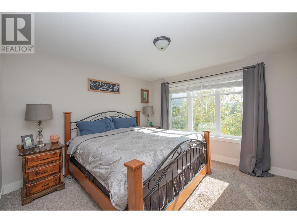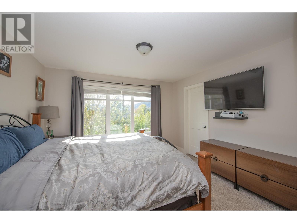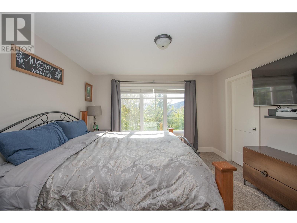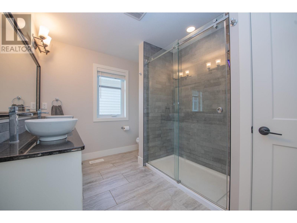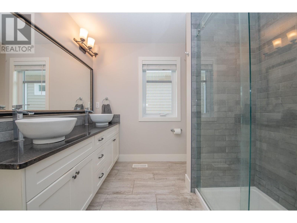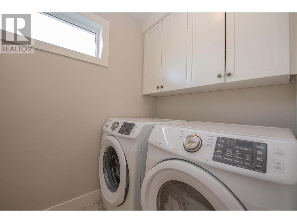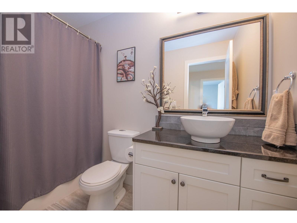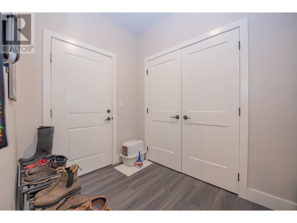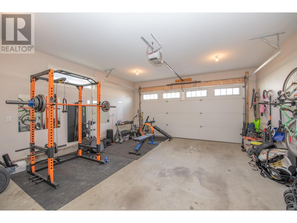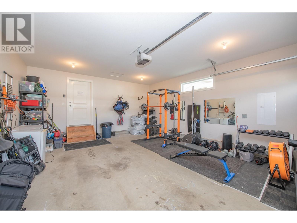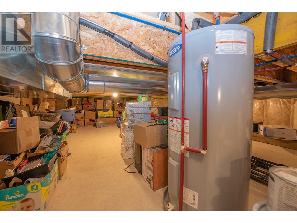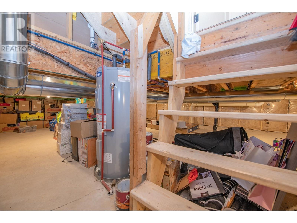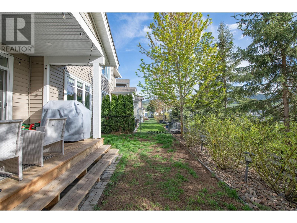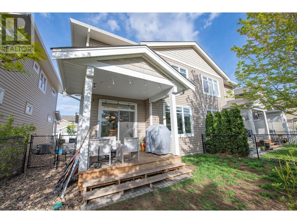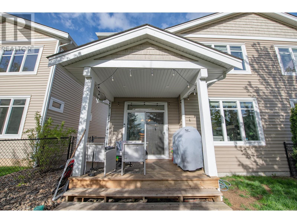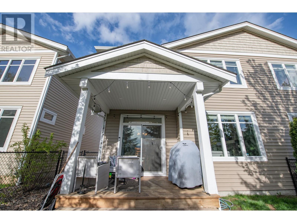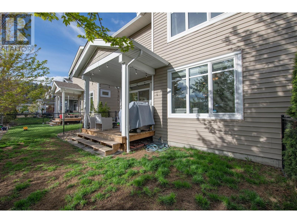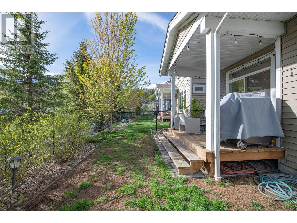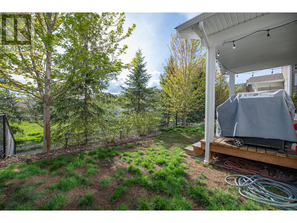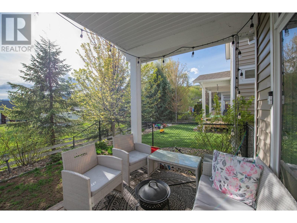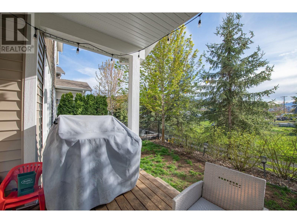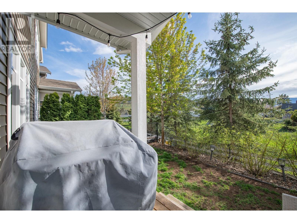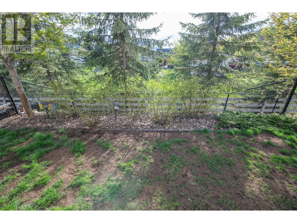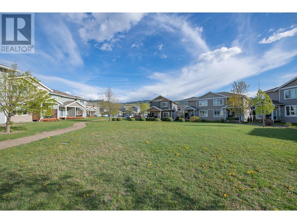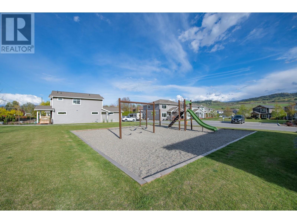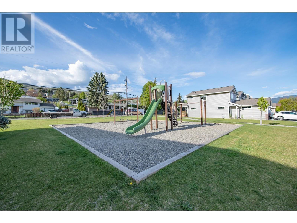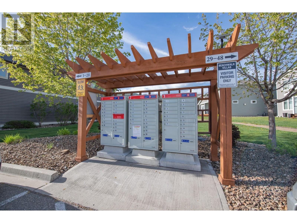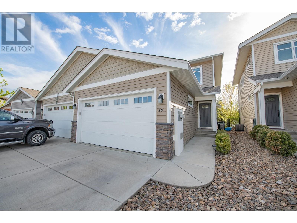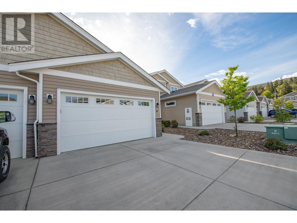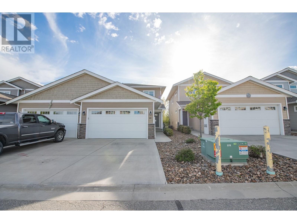6635 Tronson Road Unit# 16 Vernon, British Columbia V1H 2K4
$669,000Maintenance,
$352.57 Monthly
Maintenance,
$352.57 MonthlyWelcome home to Beachwalk Villas! If you are looking for the perfect combination of location to beaches, parks, schools and downtown, you have found it! This 3 bedroom, 3 bath home was built in 2018. There is a private fenced backyard perfect for your little ones, human or furry! The home backs up to trees so keeps the feel of privacy and serenity. SS appliances and a spacious kitchen await you on the main level with your dining and family areas. Upstairs you have your bedrooms and laundry. The bonus here is the large crawl space under the home for all your seasonal storage. Come and visit us today and enjoy the Beachwalk Villas neighbourhood with a park and plenty of room to enjoy with family and friends. (id:20009)
Property Details
| MLS® Number | 10312930 |
| Property Type | Single Family |
| Neigbourhood | Okanagan Landing |
| Community Name | Beachwalk Villas |
| Amenities Near By | Golf Nearby, Airport, Park, Recreation, Schools, Shopping, Ski Area |
| Community Features | Family Oriented, Pets Allowed With Restrictions |
| Features | Central Island |
| Parking Space Total | 2 |
| View Type | Mountain View |
Building
| Bathroom Total | 3 |
| Bedrooms Total | 3 |
| Appliances | Refrigerator, Dishwasher, Dryer, Range - Electric, Microwave, Washer |
| Basement Type | Crawl Space |
| Constructed Date | 2018 |
| Construction Style Attachment | Attached |
| Cooling Type | Central Air Conditioning |
| Exterior Finish | Vinyl Siding |
| Fireplace Fuel | Electric |
| Fireplace Present | Yes |
| Fireplace Type | Unknown |
| Flooring Type | Carpeted, Ceramic Tile, Hardwood |
| Half Bath Total | 1 |
| Heating Type | Forced Air, See Remarks |
| Roof Material | Asphalt Shingle |
| Roof Style | Unknown |
| Stories Total | 2 |
| Size Interior | 1606 Sqft |
| Type | Row / Townhouse |
| Utility Water | Municipal Water |
Parking
| Attached Garage | 2 |
Land
| Access Type | Easy Access |
| Acreage | No |
| Land Amenities | Golf Nearby, Airport, Park, Recreation, Schools, Shopping, Ski Area |
| Sewer | Municipal Sewage System |
| Size Total Text | Under 1 Acre |
| Zoning Type | Unknown |
Rooms
| Level | Type | Length | Width | Dimensions |
|---|---|---|---|---|
| Second Level | Laundry Room | 6'3'' x 5'2'' | ||
| Second Level | 5pc Bathroom | 5'0'' x 9'4'' | ||
| Second Level | Bedroom | 10'4'' x 10'3'' | ||
| Second Level | Bedroom | 10'4'' x 10'0'' | ||
| Second Level | 4pc Ensuite Bath | 10'4'' x 8'6'' | ||
| Second Level | Other | 8'7'' x 5'2'' | ||
| Second Level | Primary Bedroom | 12'4'' x 14'10'' | ||
| Main Level | Foyer | 6'3'' x 9'2'' | ||
| Main Level | Partial Bathroom | 5'3'' x 5'3'' | ||
| Main Level | Mud Room | 6'1'' x 9'2'' | ||
| Main Level | Kitchen | 8'10'' x 11'4'' | ||
| Main Level | Dining Room | 8'10'' x 10'11'' | ||
| Main Level | Living Room | 14'4'' x 17'6'' |
https://www.realtor.ca/real-estate/26845240/6635-tronson-road-unit-16-vernon-okanagan-landing
Interested?
Contact us for more information

Aj Eathorne
Personal Real Estate Corporation
ajeathorne.com/
https://@ajeathornerealestate/
https://ajeathorne/
https://aj.eathorne/

3405 27 St
Vernon, British Columbia V1T 4W8
(250) 549-2103
(250) 549-2106
executivesrealty.c21.ca/

