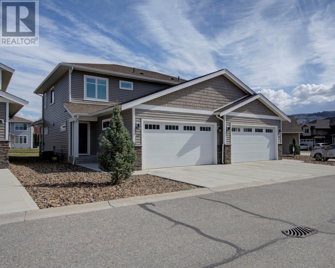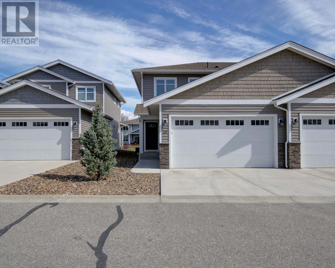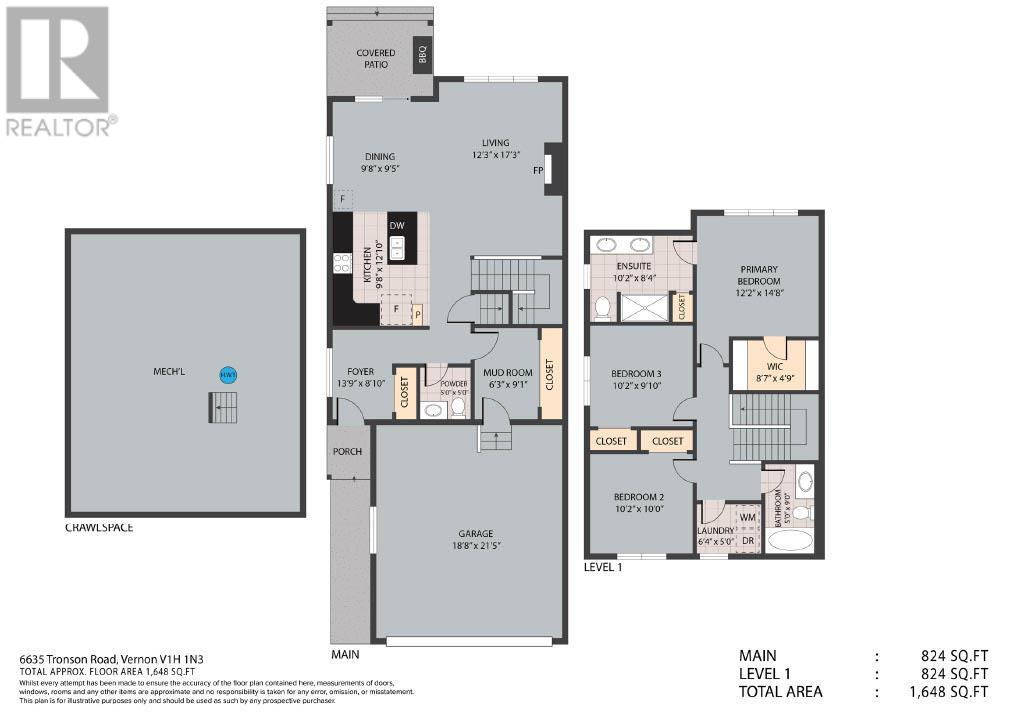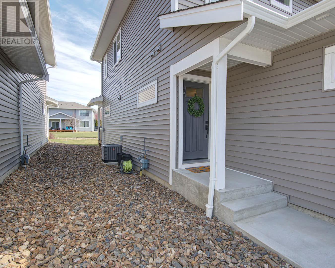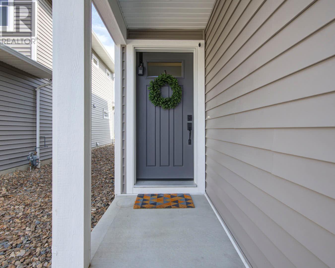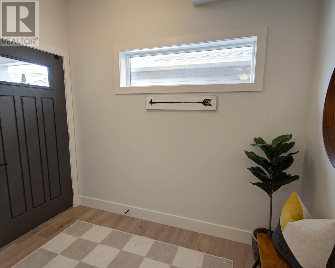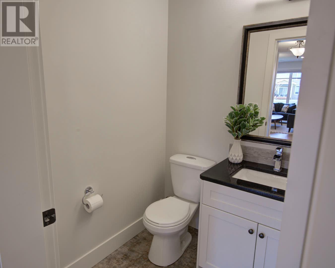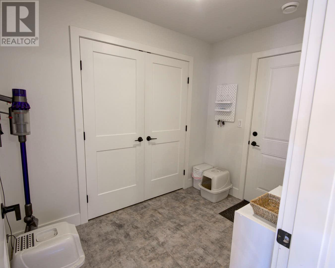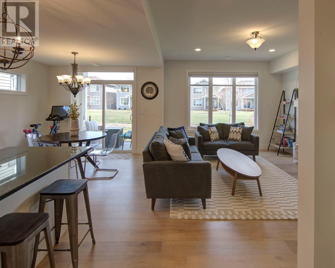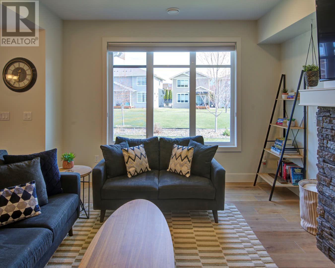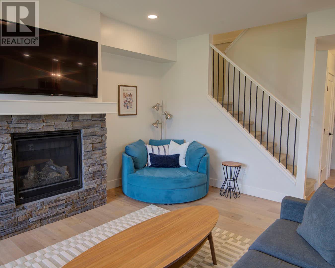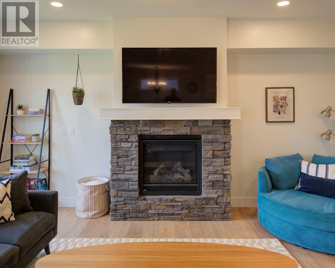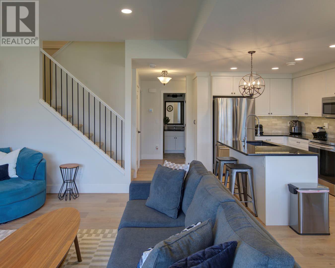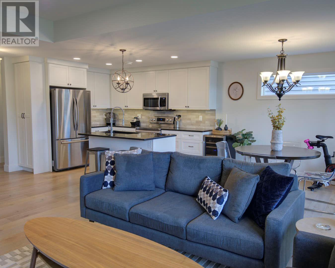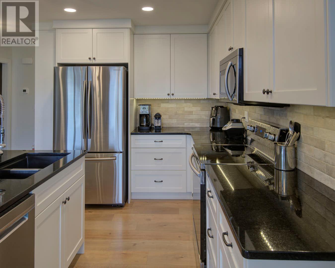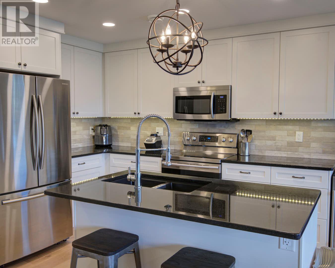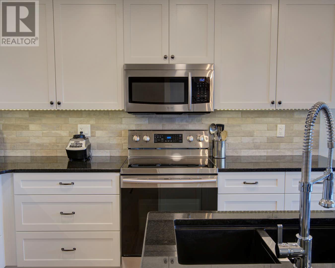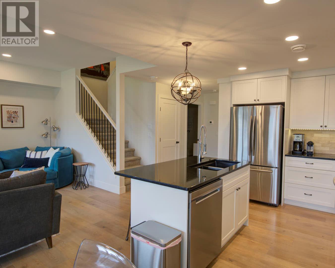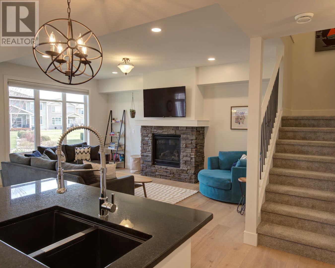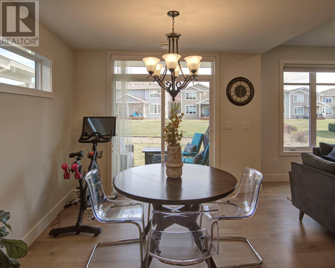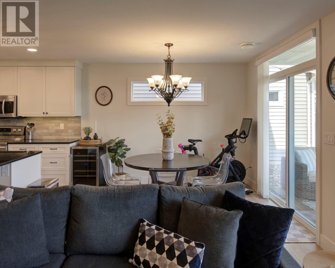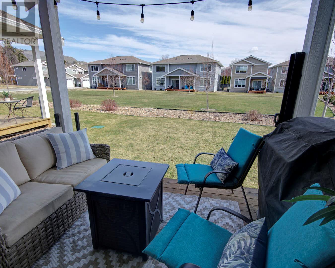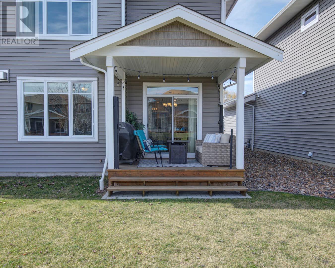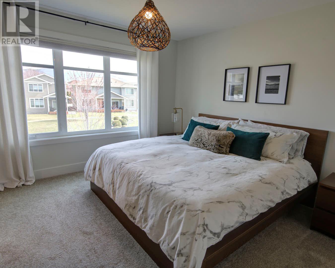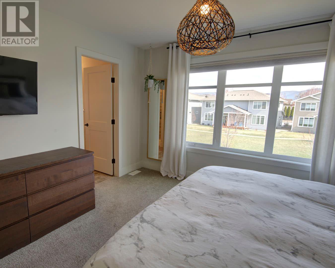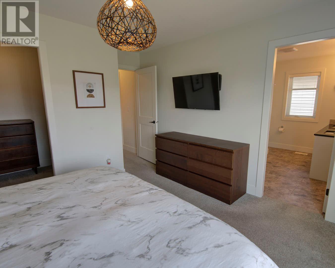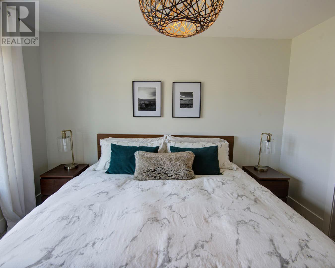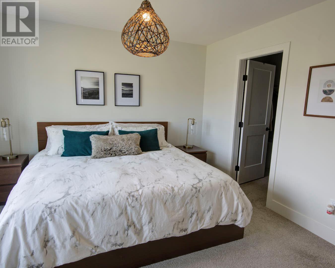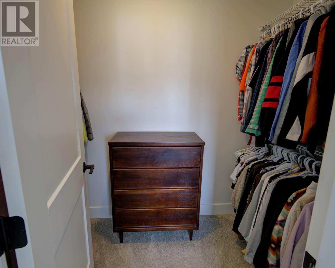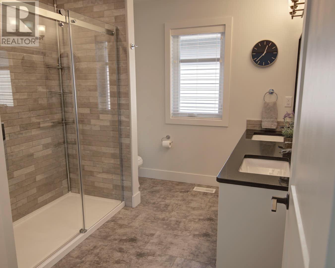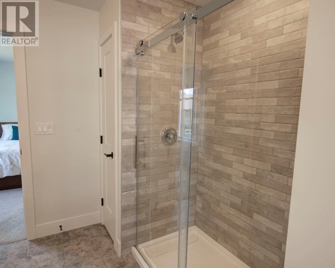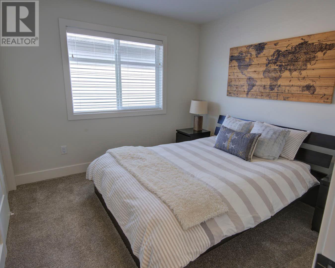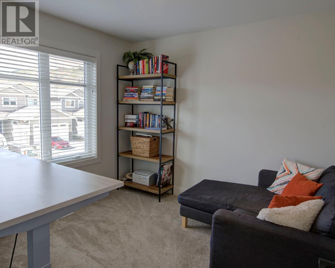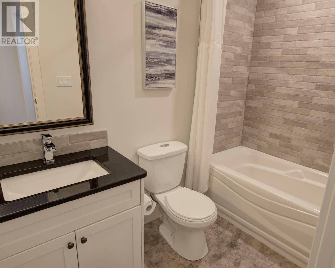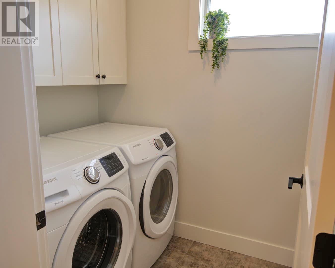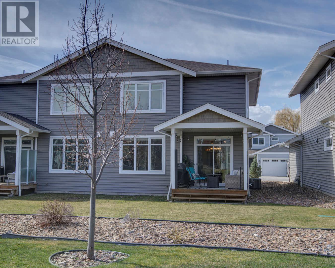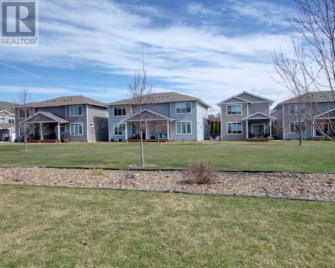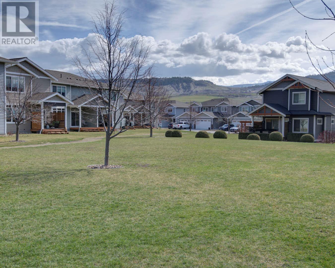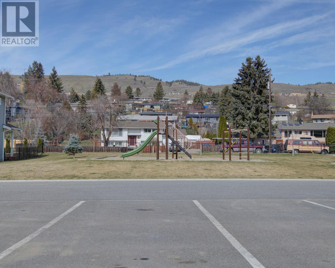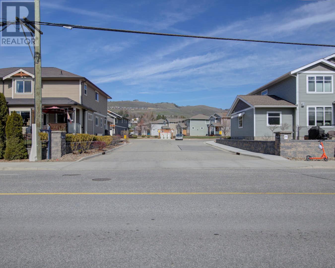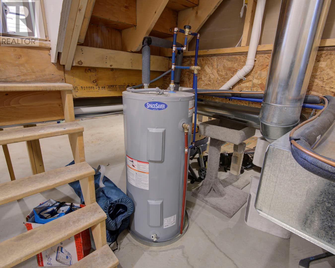6635 Tronson Road Unit# 13 Vernon, British Columbia V1H 2K4
$658,900Maintenance, Reserve Fund Contributions, Ground Maintenance, Property Management, Other, See Remarks, Sewer, Waste Removal, Water
$352.57 Monthly
Maintenance, Reserve Fund Contributions, Ground Maintenance, Property Management, Other, See Remarks, Sewer, Waste Removal, Water
$352.57 MonthlyWelcome to popular Beachwalk Villas.Imagine living just a minutes from Kin Beach on Okanagan Lake! This immaculate 3 bed, 2.5 bath home built in 2019 offers modern Okanagan living.Upon entry, the blend of style & functionality in this thoughtfully designed property is impressive.The heart of the home lies in the open concept kitchen, dining & living room.The space showcases beautiful granite counter-tops, under cabinet lighting & gleaming white cabinetry.The kitchen boasts SS appliances & large island with breakfast eating bar.The spacious living area is a great place to gather & entertain & the large windows bathe the room with natural light.The patio doors lead to the covered patio which overlooks the private green-space for the complex & it also boasts a great playground.The patio includes privacy screens & gas hook-up for a BBQ.The living room offers a gas fireplace to curl up beside in the winter.Upstairs, the spacious primary suite features a spa-like en-suite with granite-topped double vanity, a large W/I shower & a generous W/I closet.Upstairs also boasts a main bath & two additional bedrooms providing comfort & flexibility for guests, a den, or a hobby room.Storage is plentiful with a double garage, crawl space & ample closets throughout the home.It’s a great area to bike, walk to Paddlewheel Park, schools, golf, orchards & shopping.And remember you are just a short walk to Okanagan Lake where you can enjoy family picnics, quiet walks & picturesque Okanagan sunsets. (id:20009)
Property Details
| MLS® Number | 10308144 |
| Property Type | Single Family |
| Neigbourhood | Okanagan Landing |
| Community Name | Beachwalk Villas |
| Community Features | Rentals Allowed |
| Features | Central Island |
| Parking Space Total | 2 |
| Structure | Playground |
| View Type | Mountain View, Valley View |
Building
| Bathroom Total | 3 |
| Bedrooms Total | 3 |
| Appliances | Refrigerator, Dishwasher, Dryer, Range - Electric, Microwave, Washer & Dryer |
| Basement Type | Crawl Space |
| Constructed Date | 2019 |
| Construction Style Attachment | Attached |
| Cooling Type | Central Air Conditioning |
| Exterior Finish | Vinyl Siding |
| Fireplace Fuel | Gas |
| Fireplace Present | Yes |
| Fireplace Type | Unknown |
| Flooring Type | Carpeted, Ceramic Tile, Laminate |
| Half Bath Total | 1 |
| Heating Type | Forced Air, See Remarks |
| Roof Material | Asphalt Shingle |
| Roof Style | Unknown |
| Stories Total | 2 |
| Size Interior | 1648 Sqft |
| Type | Row / Townhouse |
| Utility Water | Municipal Water |
Parking
| Attached Garage | 2 |
Land
| Acreage | No |
| Sewer | Municipal Sewage System |
| Size Total Text | Under 1 Acre |
| Zoning Type | Unknown |
Rooms
| Level | Type | Length | Width | Dimensions |
|---|---|---|---|---|
| Second Level | Laundry Room | 6'4'' x 5'0'' | ||
| Second Level | 4pc Bathroom | 5'0'' x 9'0'' | ||
| Second Level | Bedroom | 10'2'' x 9'10'' | ||
| Second Level | Bedroom | 10'2'' x 10'0'' | ||
| Second Level | 4pc Ensuite Bath | 10'2'' x 8'4'' | ||
| Second Level | Other | 8'7'' x 4'9'' | ||
| Second Level | Primary Bedroom | 12'2'' x 14'8'' | ||
| Main Level | Foyer | 13'9'' x 8'10'' | ||
| Main Level | 2pc Bathroom | 5'0'' x 5'0'' | ||
| Main Level | Mud Room | 6'3'' x 9'1'' | ||
| Main Level | Kitchen | 9'8'' x 12'10'' | ||
| Main Level | Dining Room | 9'8'' x 9'5'' | ||
| Main Level | Living Room | 12'3'' x 17'3'' |
https://www.realtor.ca/real-estate/26673176/6635-tronson-road-unit-13-vernon-okanagan-landing
Interested?
Contact us for more information

Brian Rogers
Personal Real Estate Corporation
www.vp3.ca/

#102 - 4313 - 27th Street
Vernon, British Columbia V1T 4Y5
(250) 308-1888
(778) 475-6214
www.vp3.ca/

