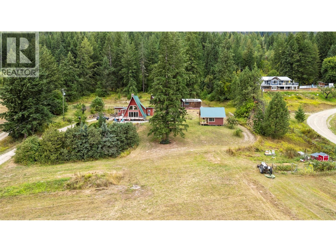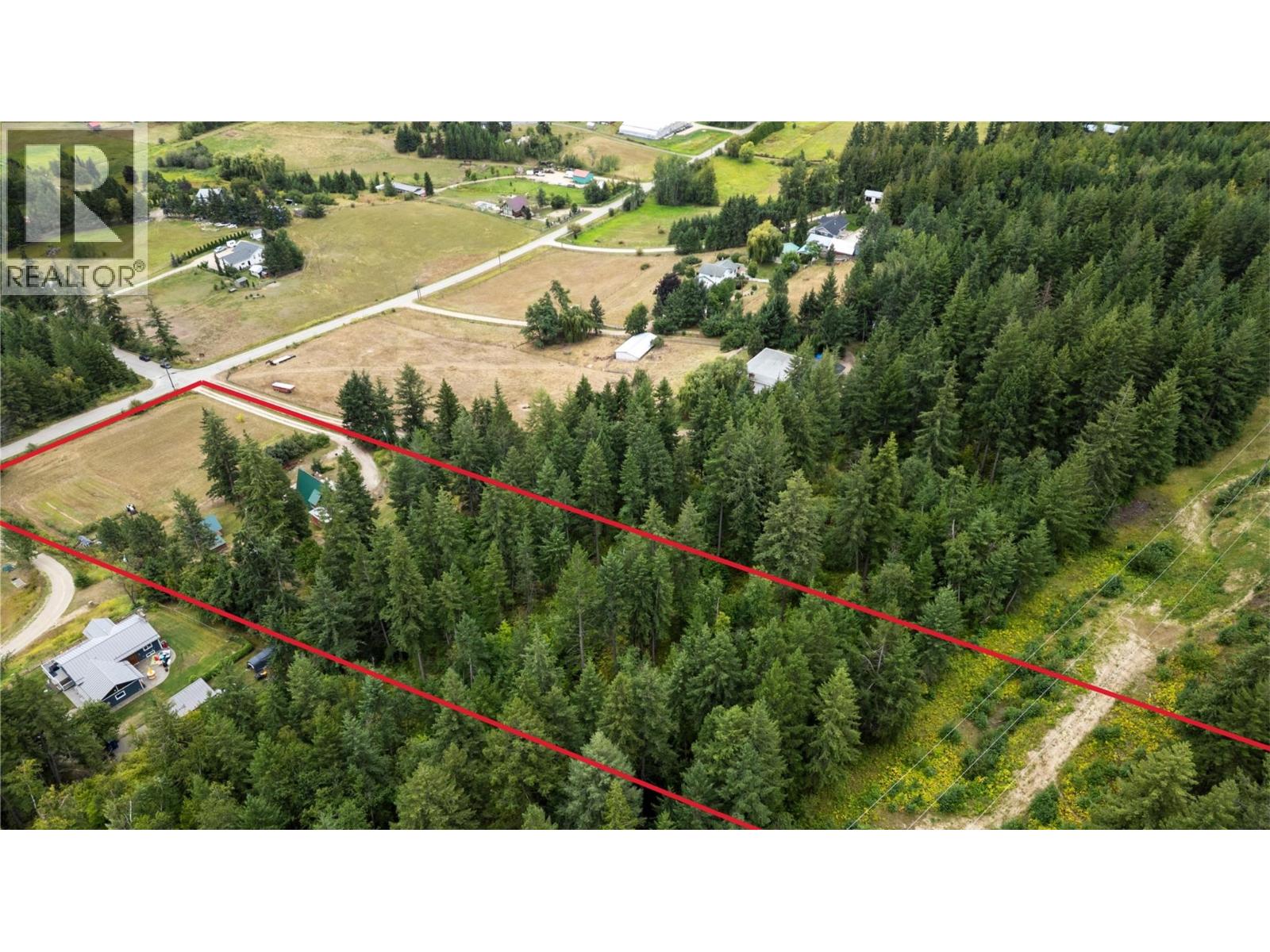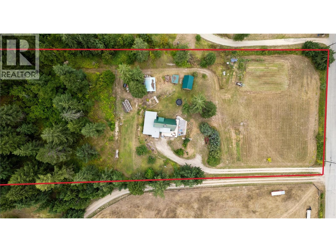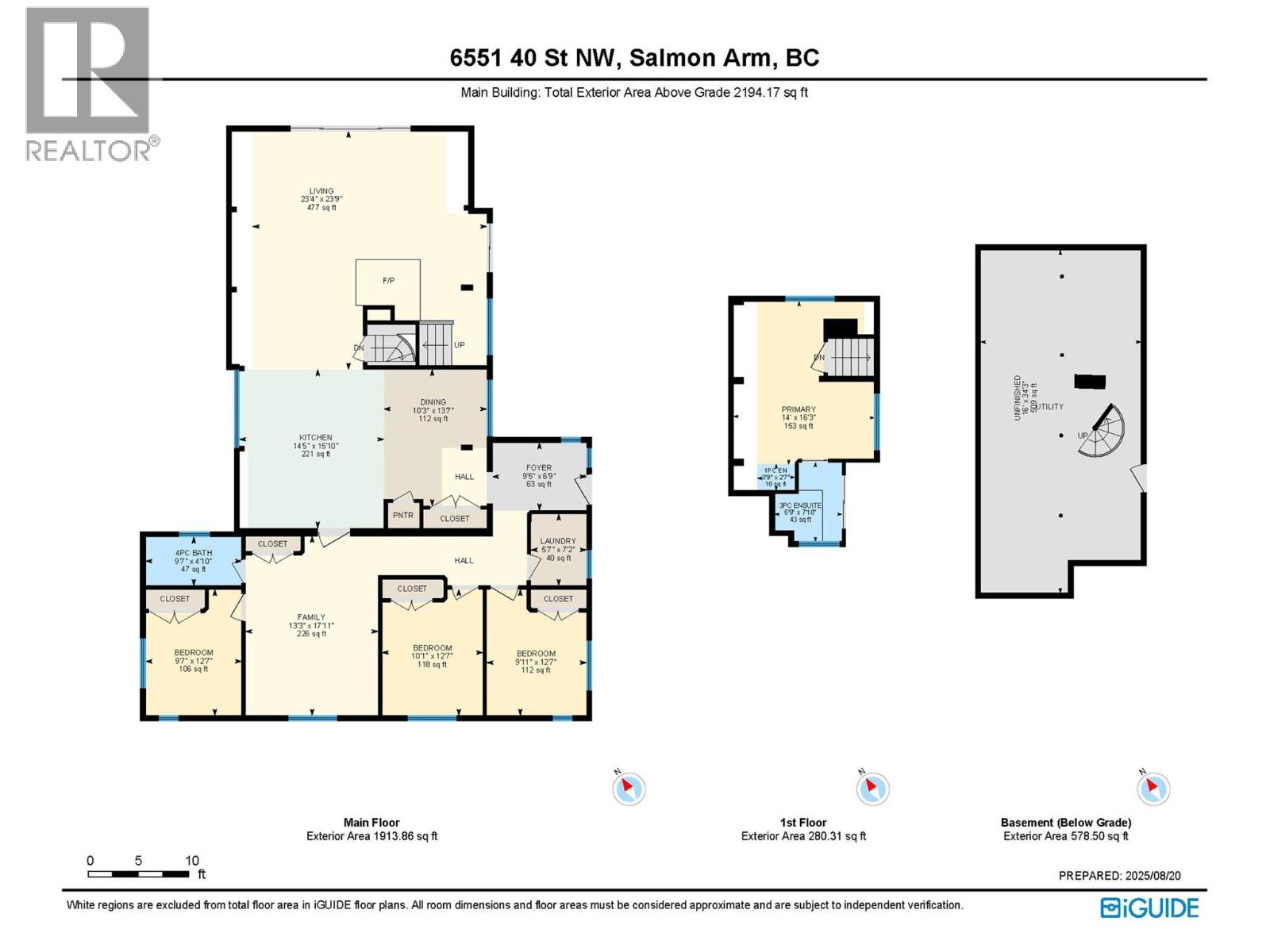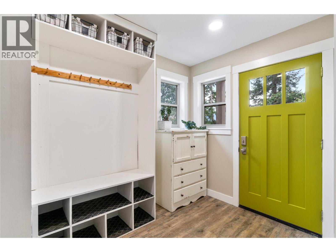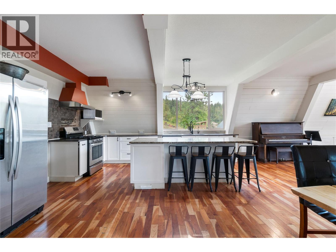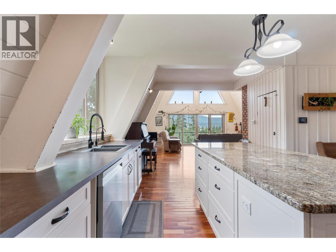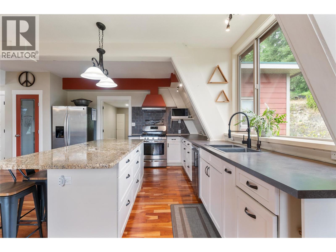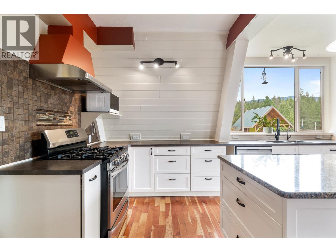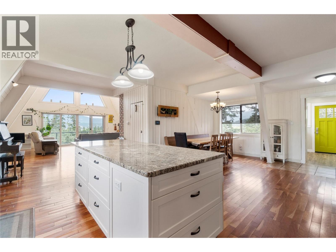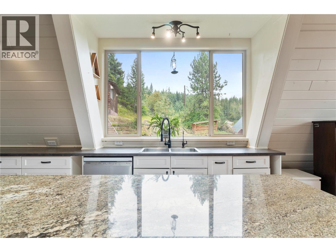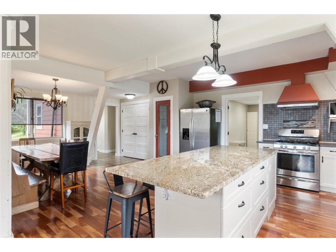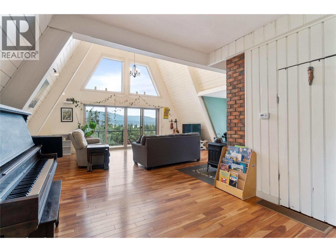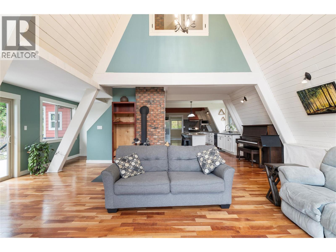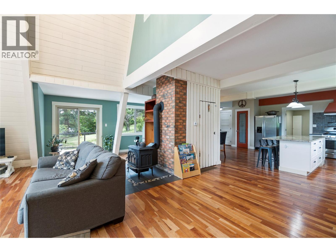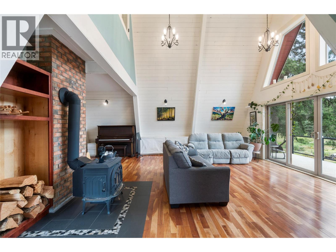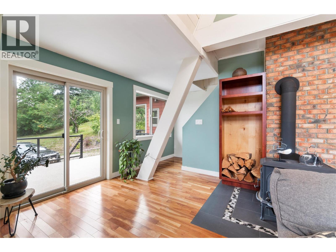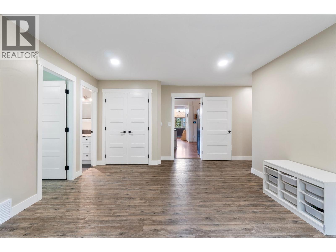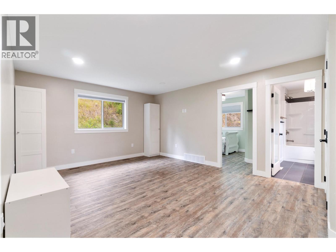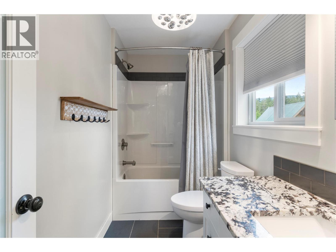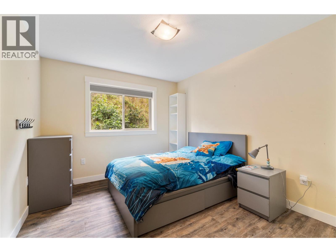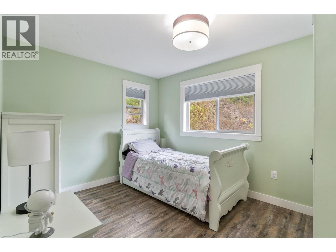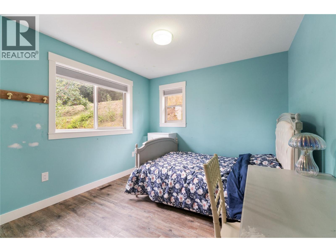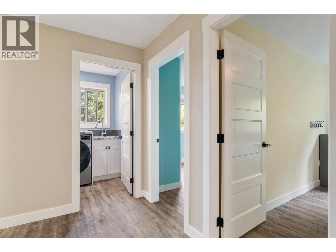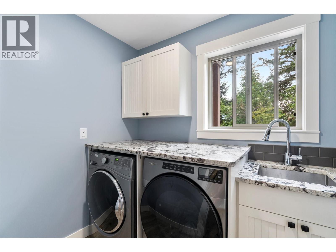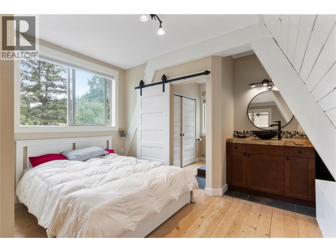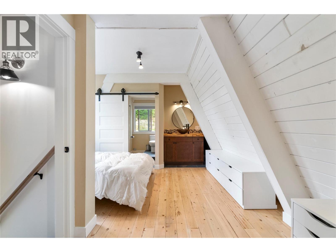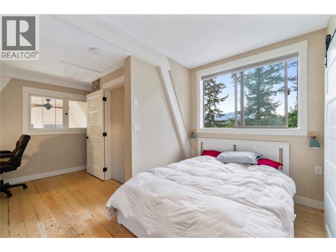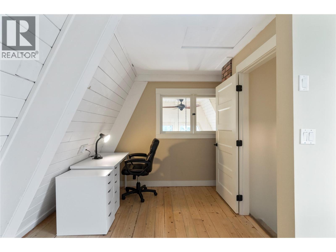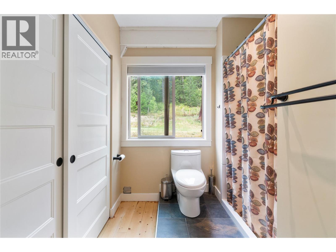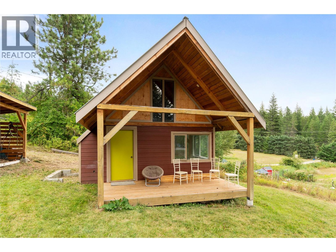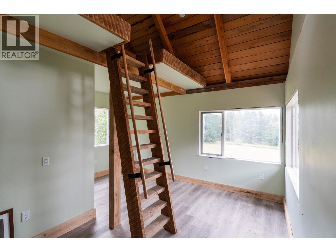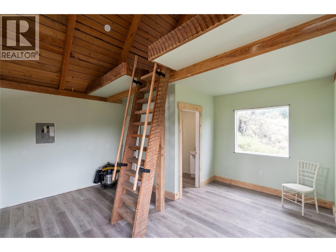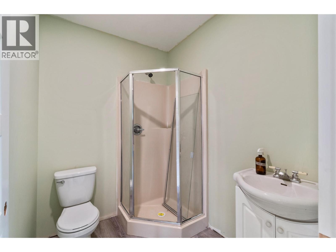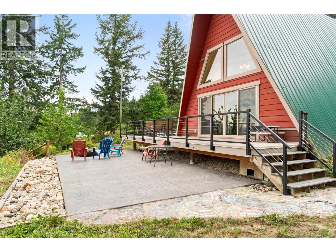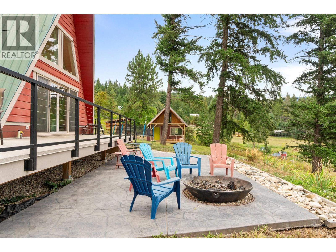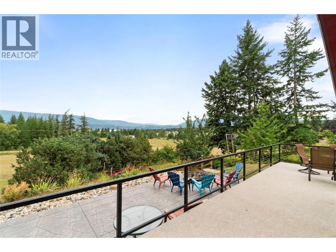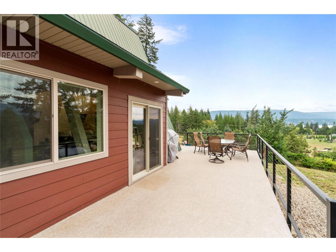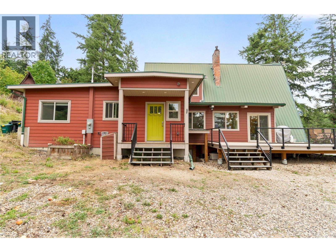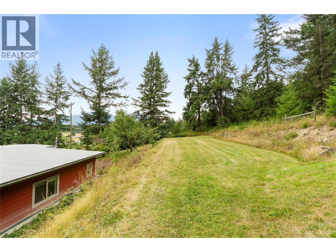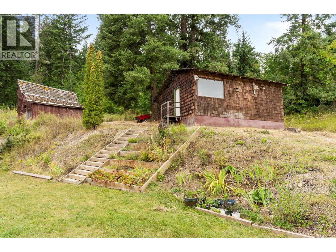6551 40 Street Nw Salmon Arm, British Columbia V1E 3A5
$1,049,000
Modern Meets Rustic Charm – This 4-bedroom A-frame style home sits on nearly 8 acres offering the perfect blend of comfort, space, and views. Enter through a spacious foyer into a beautifully designed kitchen with quartz island, gas stove, two pantries, and a generous dining area ideal for gatherings. The open-concept design flows into a living room with a soaring vaulted ceiling and a wall of windows framing city, lake, and mountain views. A cozy wood stove warms cooler evenings, while sliding doors open to an expansive deck finished with sleek metal railings and steel strands—perfect for entertaining or soaking in the scenery. A 2016 addition added three bedrooms, a large family room, full bath, and a well-appointed laundry with sink and built-ins. Upstairs, the primary suite includes a 3-piece ensuite, while the unfinished walk-out basement provides ample storage and access to outside. Outdoors - the fenced acreage is ready for “those ponies you’ve been promising the kids,” plus a 15' x 15' guesthouse/studio with loft and bath, 15' x 22' workshop, stamped concrete patio with firepit, and generous garden. A unique opportunity—modern comfort, rustic charm, and acreage living in one. (id:63869)
Property Details
| MLS® Number | 10359791 |
| Property Type | Single Family |
| Neigbourhood | NW Salmon Arm |
| Features | One Balcony |
| View Type | Lake View, Mountain View |
Building
| Bathroom Total | 2 |
| Bedrooms Total | 4 |
| Architectural Style | Other |
| Constructed Date | 1966 |
| Construction Style Attachment | Detached |
| Cooling Type | Central Air Conditioning |
| Exterior Finish | Other |
| Fireplace Fuel | Wood |
| Fireplace Present | Yes |
| Fireplace Total | 1 |
| Fireplace Type | Conventional |
| Heating Type | Forced Air, See Remarks |
| Roof Material | Asphalt Shingle,metal |
| Roof Style | Unknown,unknown |
| Stories Total | 2 |
| Size Interior | 2,000 Ft2 |
| Type | House |
| Utility Water | Well |
Parking
| Additional Parking |
Land
| Acreage | Yes |
| Fence Type | Fence |
| Sewer | Septic Tank |
| Size Irregular | 7.91 |
| Size Total | 7.91 Ac|5 - 10 Acres |
| Size Total Text | 7.91 Ac|5 - 10 Acres |
| Zoning Type | Unknown |
Rooms
| Level | Type | Length | Width | Dimensions |
|---|---|---|---|---|
| Second Level | 3pc Ensuite Bath | 7'5'' x 6'9'' | ||
| Second Level | Primary Bedroom | 18' x 12' | ||
| Main Level | Family Room | 17'5'' x 12'8'' | ||
| Main Level | Laundry Room | 6'7'' x 5'1'' | ||
| Main Level | Bedroom | 9'8'' x 9'2'' | ||
| Main Level | Bedroom | 10' x 9'5'' | ||
| Main Level | Bedroom | 10'9'' x 9'7'' | ||
| Main Level | 4pc Bathroom | 9' x 4'5'' | ||
| Main Level | Foyer | 6'7'' x 9'3'' | ||
| Main Level | Living Room | 22' x 20' | ||
| Main Level | Dining Room | 12' x 8' | ||
| Main Level | Kitchen | 16' x 13' |
https://www.realtor.ca/real-estate/28762986/6551-40-street-nw-salmon-arm-nw-salmon-arm
Contact Us
Contact us for more information
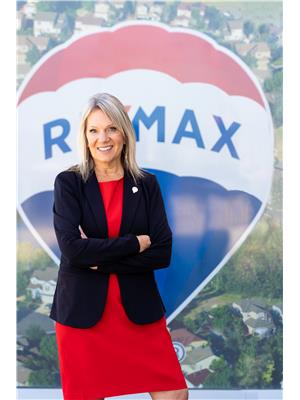
Rochelle Dale
Personal Real Estate Corporation
www.youtube.com/embed/_LeGTyWqEik
www.rochelledale.com/
www.facebook.com/rochelledalesalmonarmshuswaprealestate
www.linkedin.com/in/rochelledale/
www.instagram.com/rochelle.dale/
#105-650 Trans Canada Hwy
Salmon Arm, British Columbia V1E 2S6
(250) 832-7051
(250) 832-2777
www.remaxshuswap.ca/

