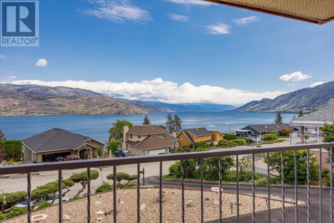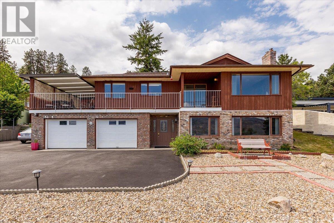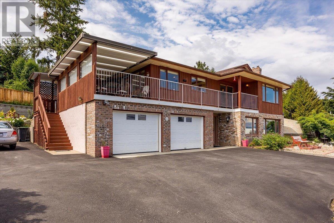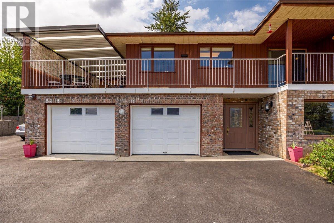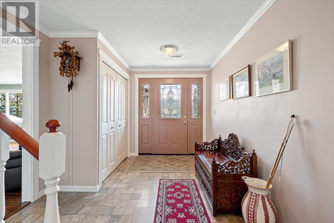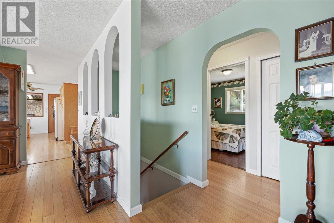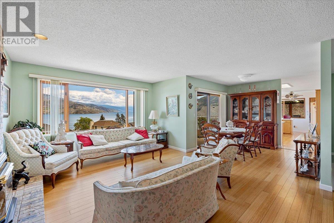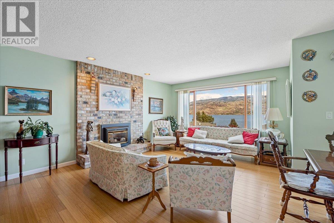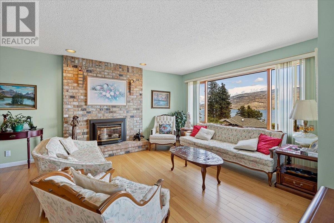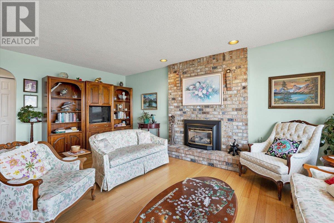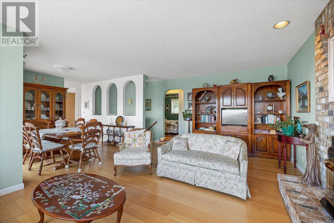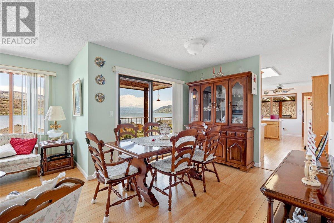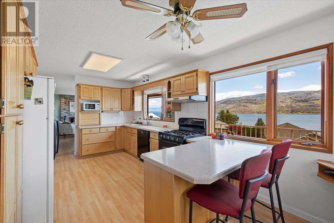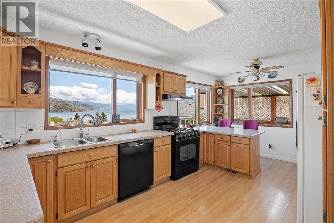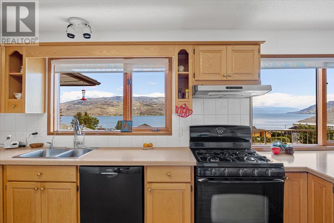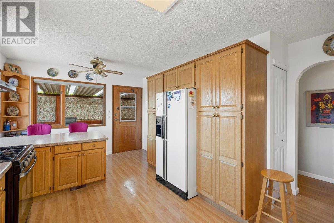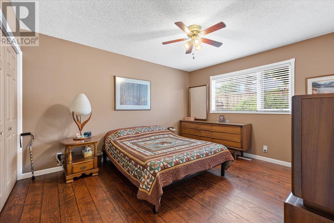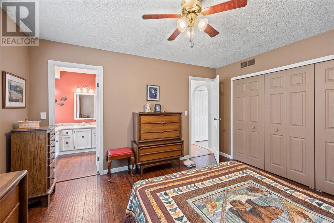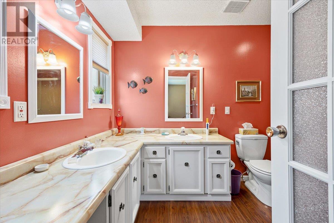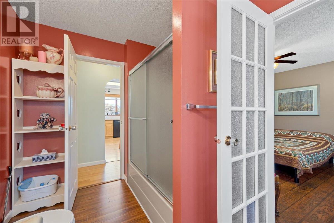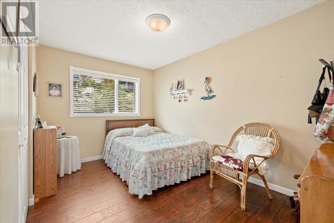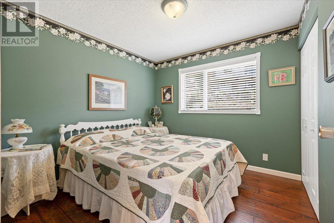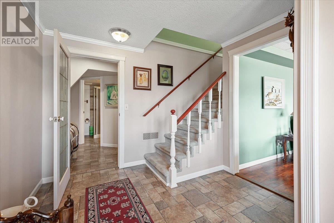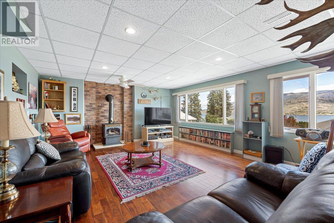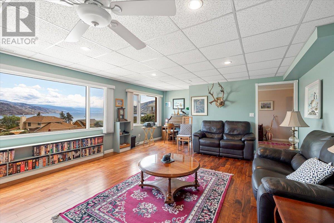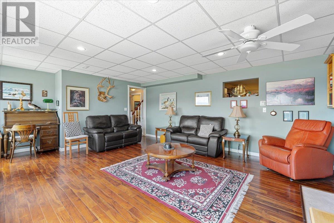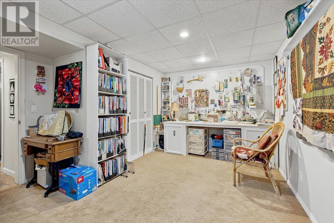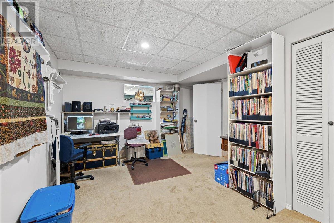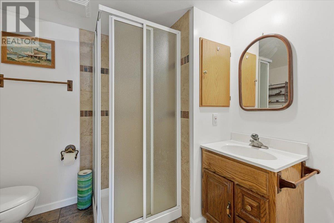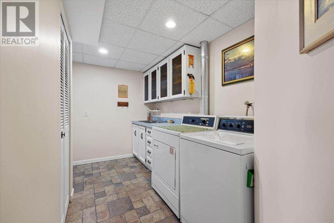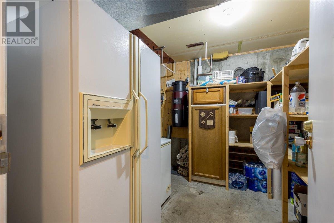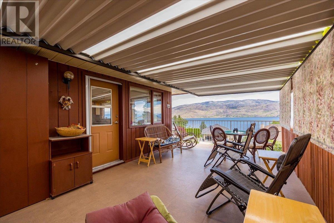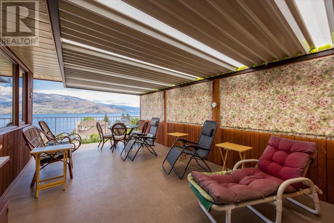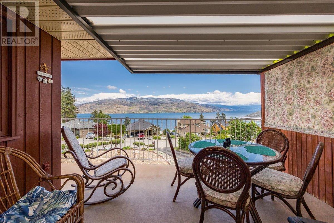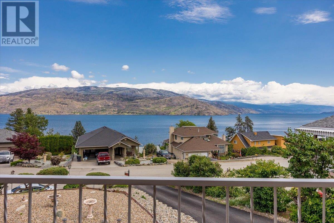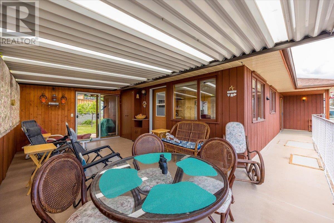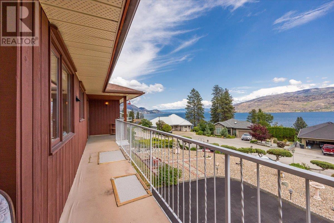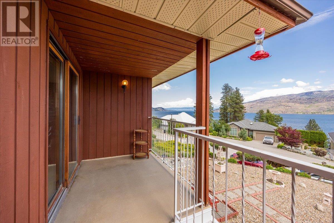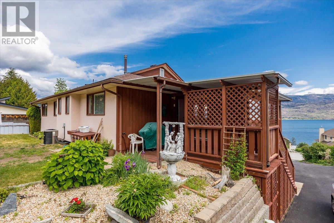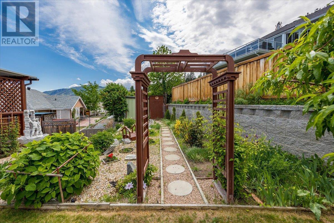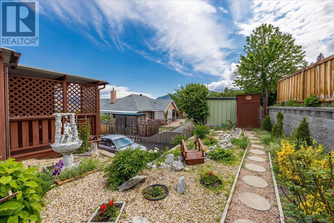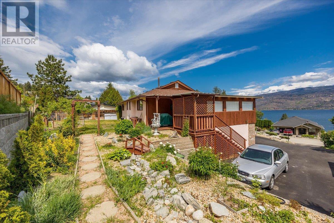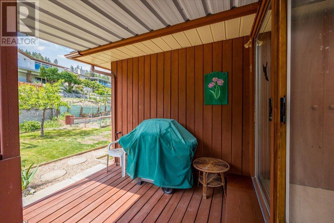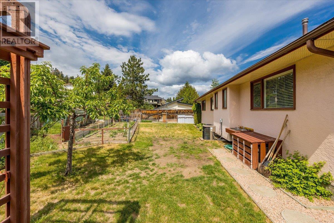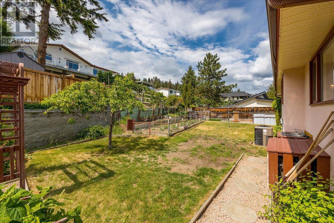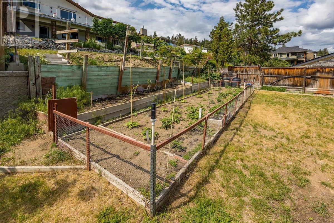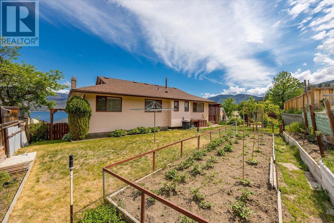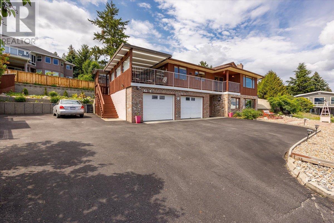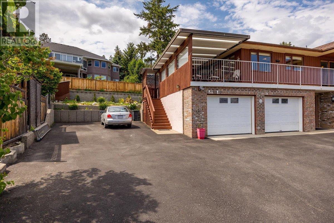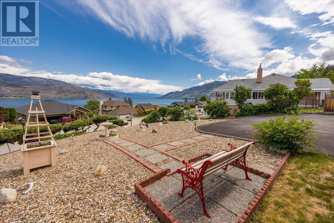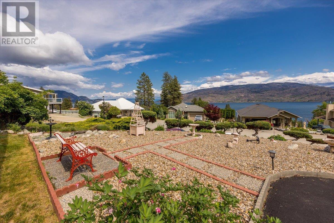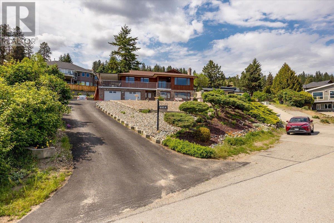6514 Ferguson Place Peachland, British Columbia V0H 1X7
$870,000
Experience breathtaking panoramas at this exceptional 4-bedroom, 2-bathroom two-story residence in picturesque Peachland. Each day greets you with unparalleled views of Okanagan Lake, whether you're lounging on the expansive patio deck, nestled in the comfort of your living room, or savoring your morning coffee in the charming breakfast nook. The home's inviting living room on the upper level and a cozy family room downstairs, each featuring a warm fireplace, provide abundant space for entertaining and relaxation. The kitchen, bright and spacious, is a culinary enthusiast's dream with extensive storage and generous counter space. Retreat to the master bedroom, an oasis of calm, complete with a 5-piece 'cheater' en-suite bathroom, boasting dual sinks and ample room. The lower level of the home also houses a versatile sewing room/office, additional storage options, and a convenient laundry room. The property includes a 2-car garage plus additional parking space for recreational vehicles, making it a perfect hub for vibrant Okanagan lifestyle activities. Nestled in a serene neighborhood, the home is just a 15-minute drive from the amenities and excitement of West Kelowna. This property isn’t just a home; it's a lifestyle choice for those who appreciate nature's beauty, comfort, and the joy of the Okanagan Valley. (id:20009)
Property Details
| MLS® Number | 10311813 |
| Property Type | Single Family |
| Neigbourhood | Peachland |
| Amenities Near By | Recreation |
| Features | Cul-de-sac, Private Setting, Sloping, One Balcony |
| Parking Space Total | 7 |
| Road Type | Cul De Sac |
| View Type | Lake View, Mountain View, Valley View, View (panoramic) |
Building
| Bathroom Total | 2 |
| Bedrooms Total | 4 |
| Appliances | Refrigerator, Dishwasher, Dryer, Water Heater - Electric, Range - Gas, Washer & Dryer |
| Basement Type | Full |
| Constructed Date | 1983 |
| Construction Style Attachment | Detached |
| Cooling Type | Central Air Conditioning |
| Exterior Finish | Brick, Wood Siding |
| Fireplace Present | Yes |
| Fireplace Type | Free Standing Metal,insert |
| Flooring Type | Carpeted, Hardwood, Laminate |
| Heating Type | Forced Air, See Remarks |
| Roof Material | Asphalt Shingle |
| Roof Style | Unknown |
| Stories Total | 2 |
| Size Interior | 2231 Sqft |
| Type | House |
| Utility Water | Municipal Water |
Parking
| Attached Garage | 2 |
Land
| Acreage | No |
| Fence Type | Fence |
| Land Amenities | Recreation |
| Landscape Features | Landscaped, Sloping, Underground Sprinkler |
| Sewer | Municipal Sewage System |
| Size Frontage | 82 Ft |
| Size Irregular | 0.23 |
| Size Total | 0.23 Ac|under 1 Acre |
| Size Total Text | 0.23 Ac|under 1 Acre |
| Zoning Type | Unknown |
Rooms
| Level | Type | Length | Width | Dimensions |
|---|---|---|---|---|
| Basement | Utility Room | 3'2'' x 6'4'' | ||
| Basement | Storage | 9'5'' x 9'11'' | ||
| Basement | Laundry Room | 9'4'' x 10'0'' | ||
| Basement | Family Room | 15'6'' x 21'7'' | ||
| Basement | Bedroom | 16'3'' x 12'1'' | ||
| Basement | 5pc Bathroom | 9'0'' x 8'5'' | ||
| Main Level | Living Room | 19'0'' x 13'5'' | ||
| Main Level | Kitchen | 13'1'' x 18'3'' | ||
| Main Level | Dining Room | 9'7'' x 9'9'' | ||
| Main Level | Bedroom | 13'4'' x 8'9'' | ||
| Main Level | Primary Bedroom | 13'4'' x 11'9'' | ||
| Main Level | Bedroom | 9'9'' x 9'7'' | ||
| Main Level | 5pc Bathroom | 11'3'' x 7'1'' |
Utilities
| Cable | At Lot Line |
| Electricity | At Lot Line |
| Natural Gas | At Lot Line |
| Telephone | At Lot Line |
https://www.realtor.ca/real-estate/26836854/6514-ferguson-place-peachland-peachland
Interested?
Contact us for more information

Jeff Creamer
www.facebook.com/ShopKelownaHomes
www.linkedin.com/in/jeff-creamer-694a54a/
twitter.com/ShopKelownaHms

#11 - 2475 Dobbin Road
West Kelowna, British Columbia V4T 2E9
(250) 768-2161
(250) 768-2342

