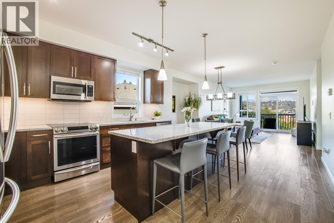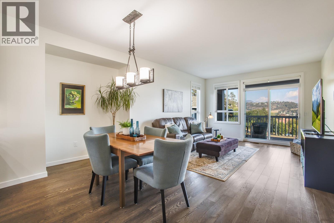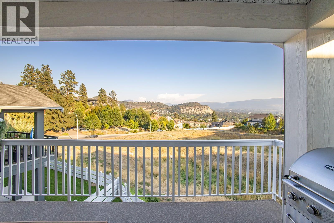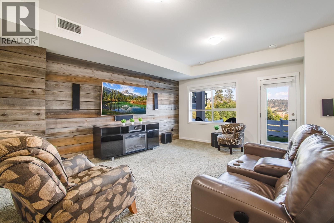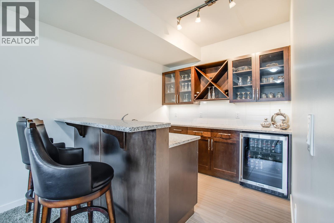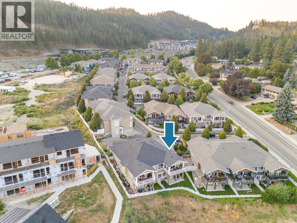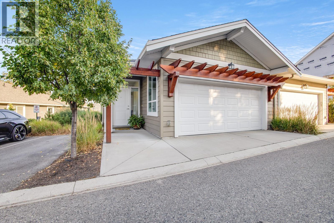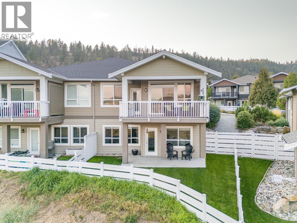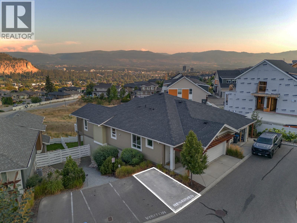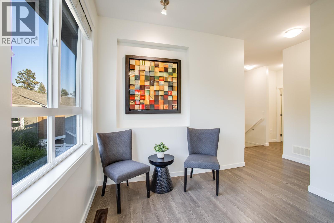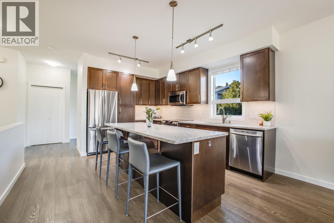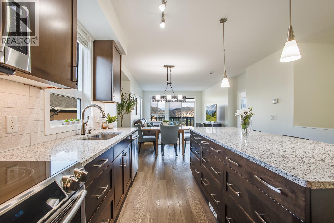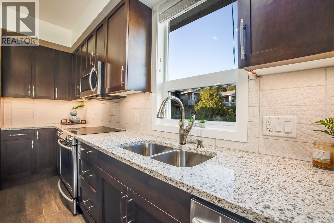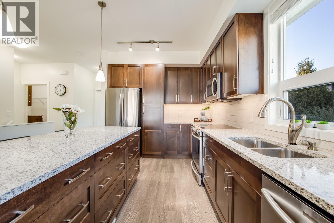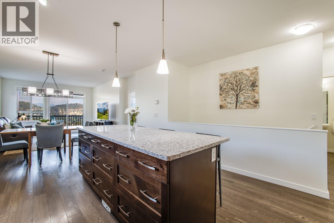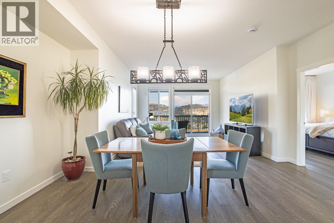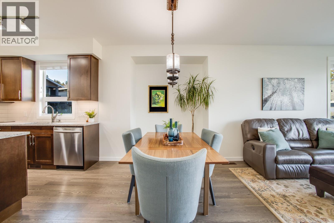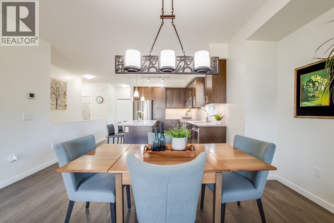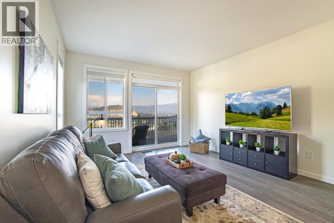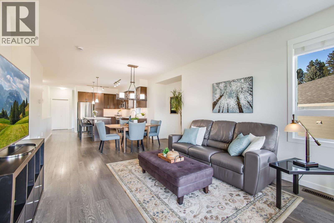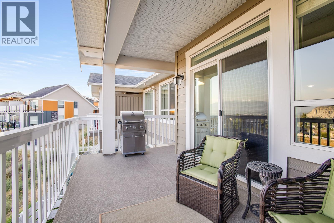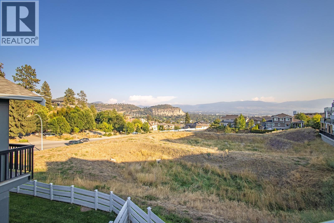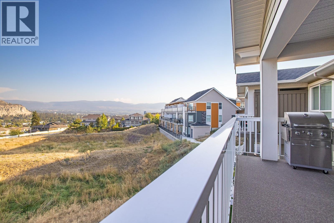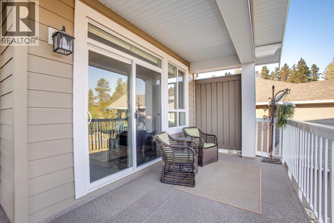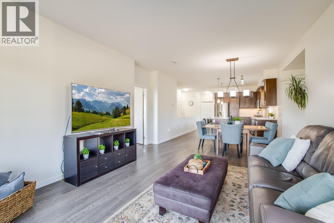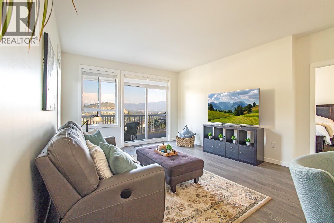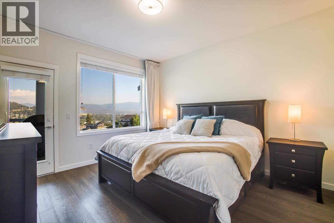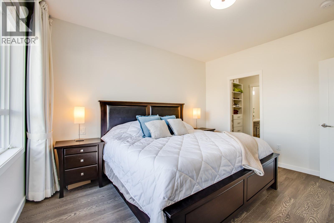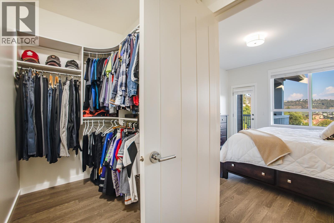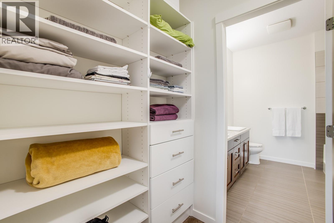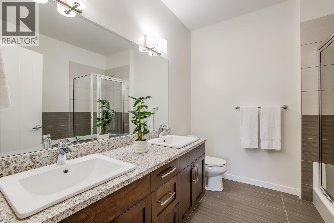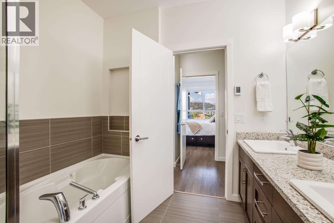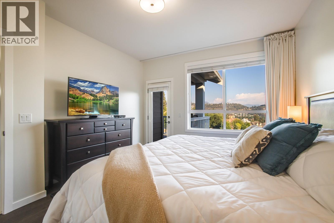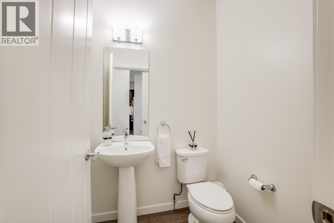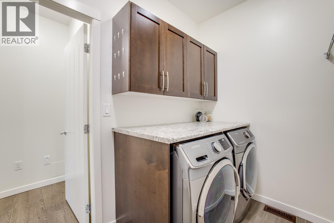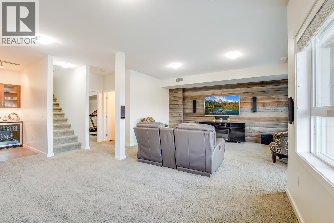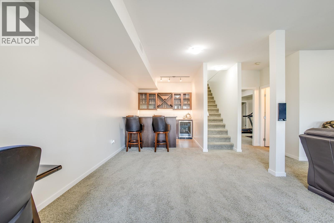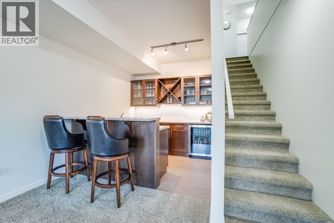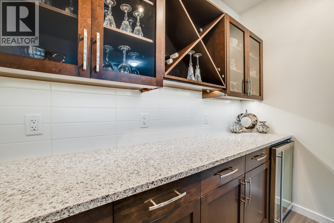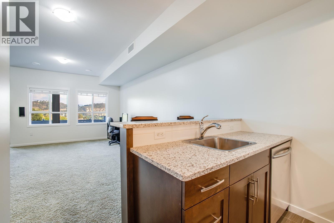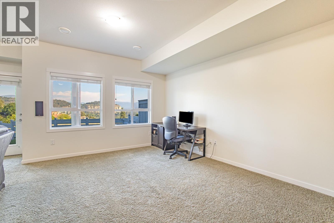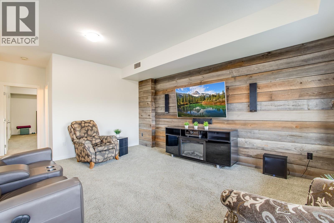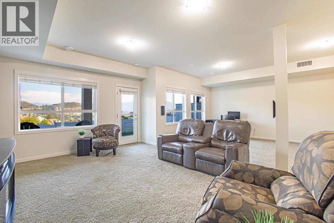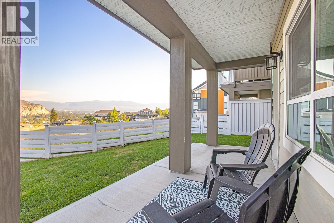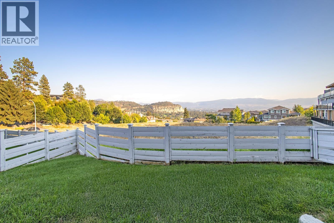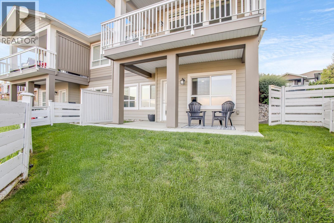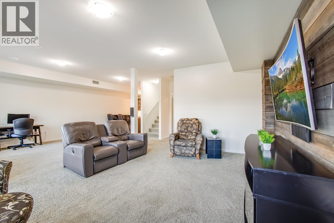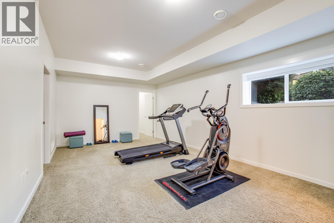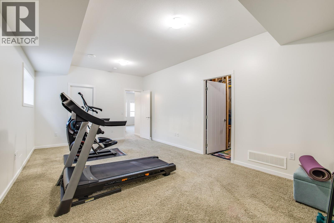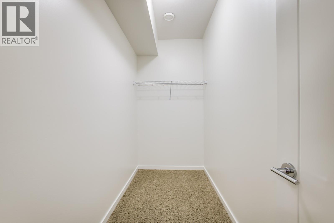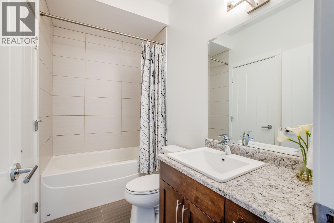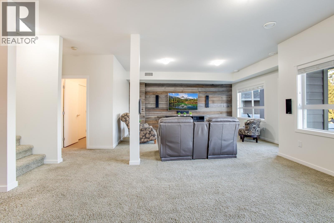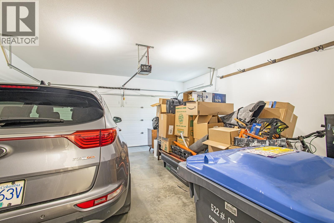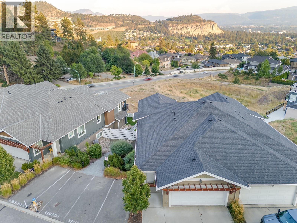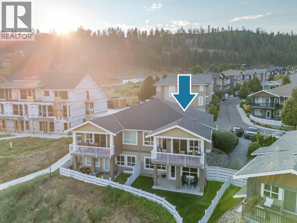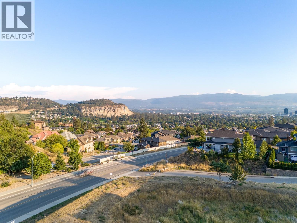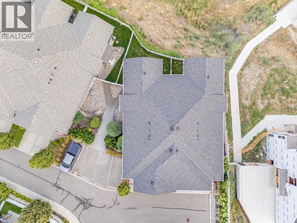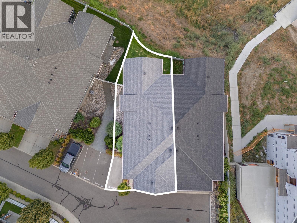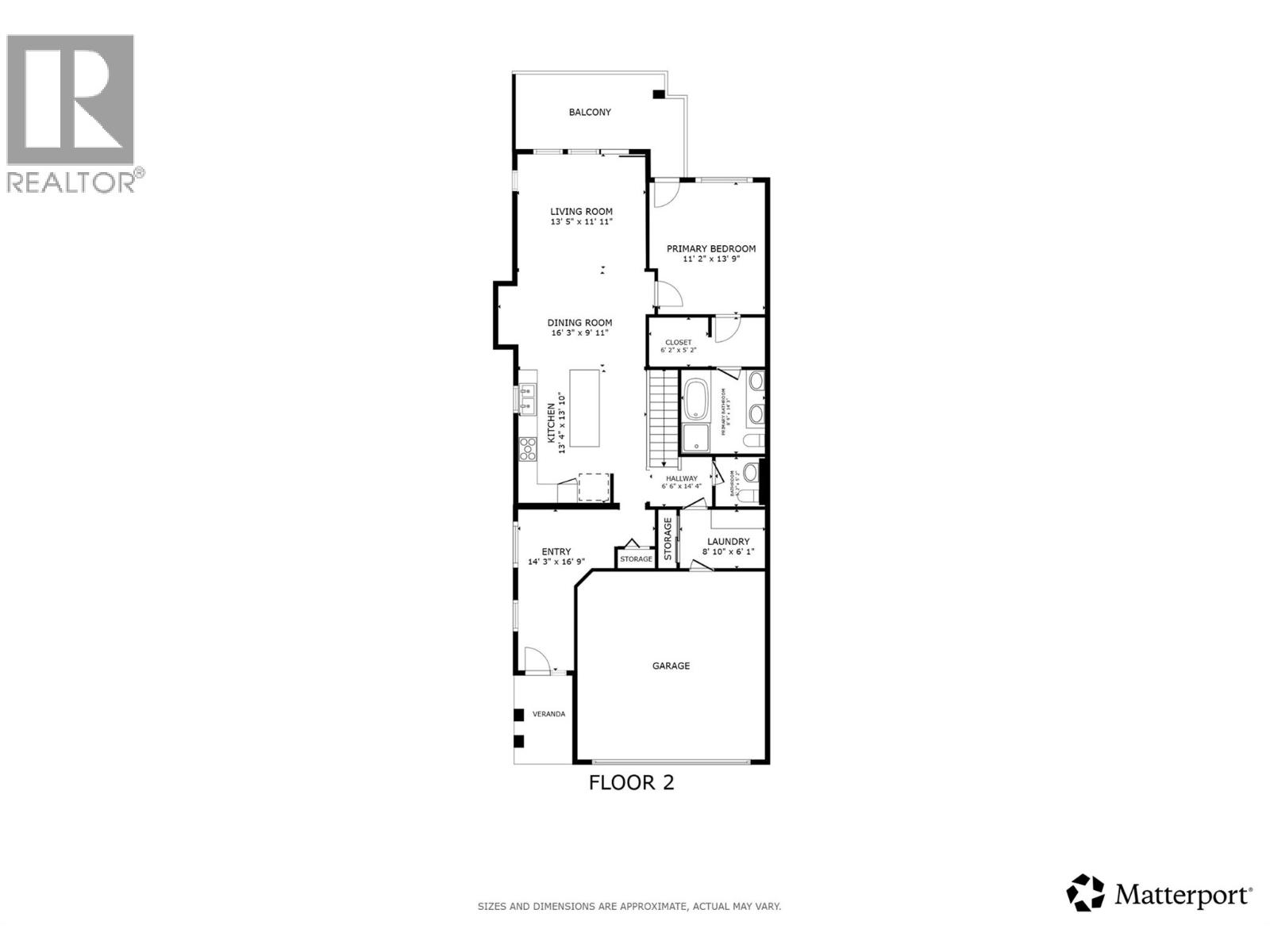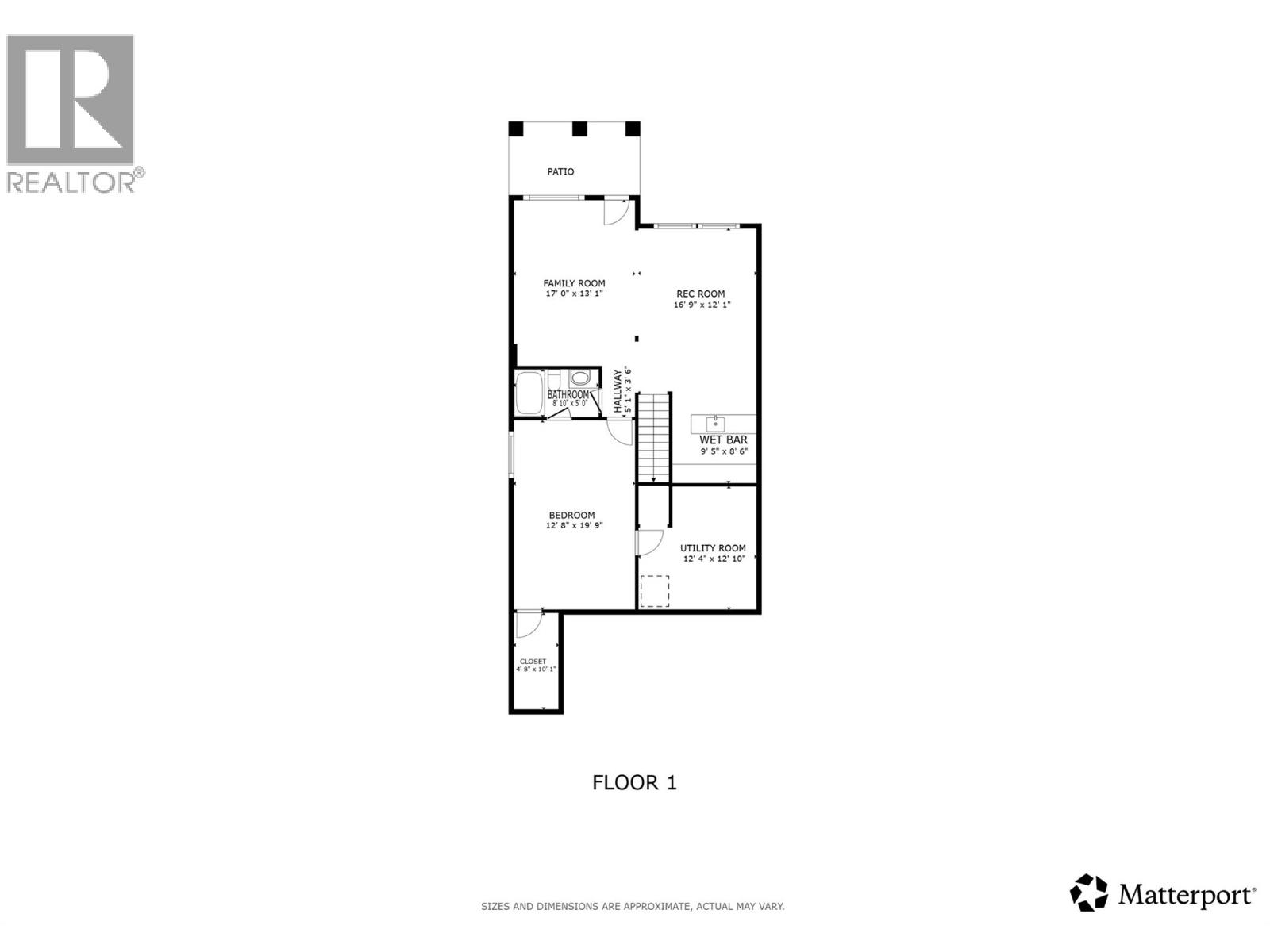625 Boynton Place Unit# 46 Kelowna, British Columbia V1V 3B5
$849,900Maintenance, Reserve Fund Contributions, Insurance, Ground Maintenance, Property Management, Other, See Remarks, Waste Removal, Water
$513.04 Monthly
Maintenance, Reserve Fund Contributions, Insurance, Ground Maintenance, Property Management, Other, See Remarks, Waste Removal, Water
$513.04 MonthlyVIEWS FOR DAYS IN GLENMORE!! Perched in one of the neighbourhood's most desirable enclaves, this Mission Group Built Green, semi-detached walkout rancher combines quality construction, thoughtful upgrades & a lock-and-leave lifestyle. Owned by the original homeowners & freshly painted in 2025, this home offers rare peace of mind & timeless design. Enjoy open living, 9’ ceilings & expansive windows framing STUNNING unobstructed city & mountain views—with land below never to be developed. The gourmet kitchen features quartz counters, upgraded fixtures & stainless appliances, flowing to a covered deck perfect for evening sunsets. The main-level primary retreat offers deck access, a walk-in closet with built-ins & spa-inspired ensuite with dual vanity, heated floors, soaker tub & walk-in shower. The walkout lower level is designed for flexibility with a huge rec room, wet bar/in-law kitchen, large second bedroom with walk-in closet, full bath, storage galore & access to a fenced yard for pets. A third bedroom can easily be added if needed. Upgrades include a new hot water tank (2025), built-in vacuum, elevated window coverings & touchless faucet. Parking is a breeze with a double garage PLUS additional stall. Winsome Hill residents enjoy true low-maintenance living with snow removal, landscaping, attic/eaves inspections, window cleaning & more included in fees. Minutes to downtown Kelowna, Knox Mountain trails, golf, beaches, shops & future $242M Parkinson Rec Centre. Don’t miss your chance—this one is a showstopper! (id:63869)
Property Details
| MLS® Number | 10361982 |
| Property Type | Single Family |
| Neigbourhood | Glenmore |
| Community Name | Winsome Hills |
| Amenities Near By | Golf Nearby, Public Transit, Park, Recreation, Schools, Shopping |
| Community Features | Family Oriented |
| Features | Sloping, Central Island, One Balcony |
| Parking Space Total | 3 |
| Structure | Playground |
| View Type | City View, Mountain View, Valley View, View (panoramic) |
Building
| Bathroom Total | 3 |
| Bedrooms Total | 2 |
| Appliances | Refrigerator, Dishwasher, Dryer, Range - Electric, Water Heater - Electric, Freezer, Microwave, Washer, Wine Fridge |
| Architectural Style | Ranch |
| Basement Type | Full |
| Constructed Date | 2015 |
| Construction Style Attachment | Attached |
| Cooling Type | Central Air Conditioning, Heat Pump |
| Exterior Finish | Other |
| Fire Protection | Smoke Detector Only |
| Fireplace Fuel | Electric |
| Fireplace Present | Yes |
| Fireplace Total | 1 |
| Fireplace Type | Unknown |
| Flooring Type | Carpeted, Ceramic Tile, Laminate |
| Half Bath Total | 1 |
| Heating Type | Forced Air, Heat Pump |
| Roof Material | Asphalt Shingle |
| Roof Style | Unknown |
| Stories Total | 1 |
| Size Interior | 2,364 Ft2 |
| Type | Row / Townhouse |
| Utility Water | Municipal Water |
Parking
| Additional Parking | |
| Attached Garage | 2 |
Land
| Access Type | Easy Access |
| Acreage | No |
| Fence Type | Fence |
| Land Amenities | Golf Nearby, Public Transit, Park, Recreation, Schools, Shopping |
| Landscape Features | Landscaped, Sloping, Underground Sprinkler |
| Sewer | Municipal Sewage System |
| Size Total Text | Under 1 Acre |
| Zoning Type | Unknown |
Rooms
| Level | Type | Length | Width | Dimensions |
|---|---|---|---|---|
| Basement | Bedroom | 12'8'' x 19'9'' | ||
| Basement | Other | 4'8'' x 10'1'' | ||
| Basement | Full Bathroom | 8'10'' x 5'0'' | ||
| Basement | Utility Room | 12'4'' x 12'10'' | ||
| Basement | Other | 9'5'' x 8'6'' | ||
| Basement | Family Room | 17'0'' x 13'1'' | ||
| Basement | Other | 5'1'' x 3'6'' | ||
| Basement | Recreation Room | 16'9'' x 12'1'' | ||
| Main Level | Foyer | 14'3'' x 16'9'' | ||
| Main Level | Laundry Room | 8'10'' x 6'1'' | ||
| Main Level | Other | 6'6'' x 14'4'' | ||
| Main Level | 2pc Bathroom | 5'2'' x 5'2'' | ||
| Main Level | Kitchen | 13'4'' x 13'10'' | ||
| Main Level | Dining Room | 16'3'' x 9'11'' | ||
| Main Level | Primary Bedroom | 11'2'' x 13'9'' | ||
| Main Level | Other | 6'2'' x 5'2'' | ||
| Main Level | 5pc Ensuite Bath | 8'9'' x 14'3'' | ||
| Main Level | Living Room | 13'5'' x 11'11'' |
Utilities
| Cable | Available |
| Electricity | Available |
| Natural Gas | Not Available |
| Telephone | Available |
| Sewer | Available |
| Water | Available |
https://www.realtor.ca/real-estate/28857566/625-boynton-place-unit-46-kelowna-glenmore
Contact Us
Contact us for more information
Elaine Godeghesi
100 - 1060 Manhattan Drive
Kelowna, British Columbia V1Y 9X9
(250) 717-3133
(250) 717-3193

