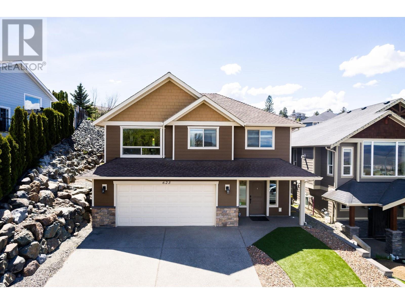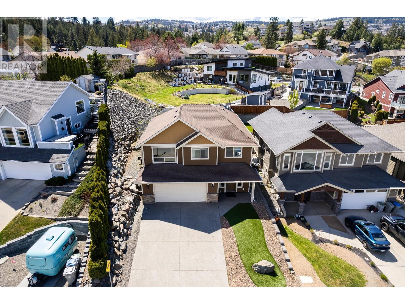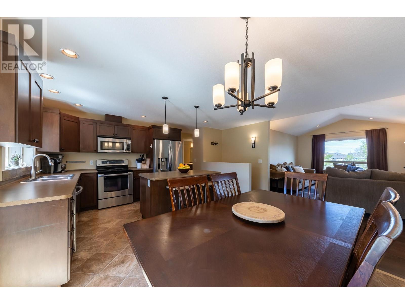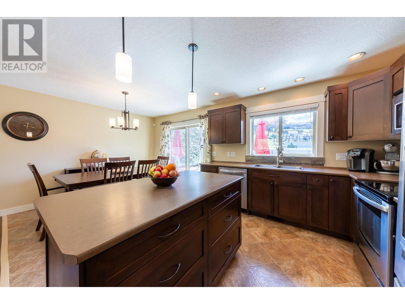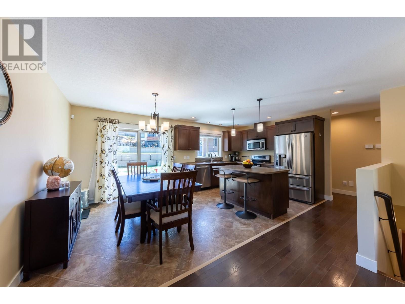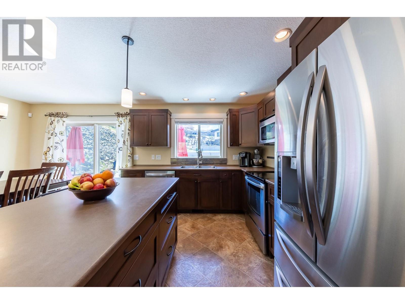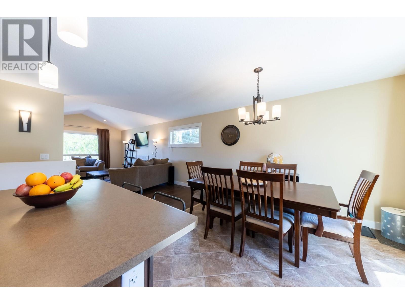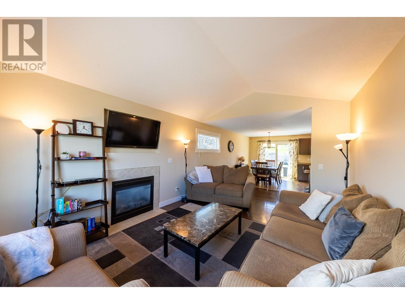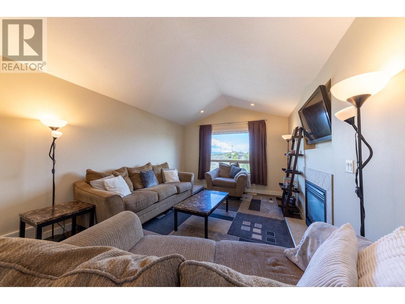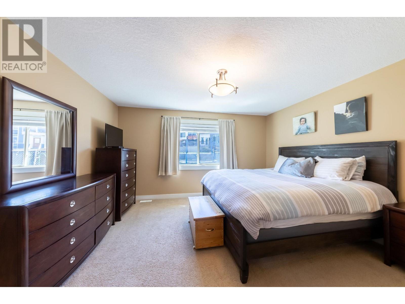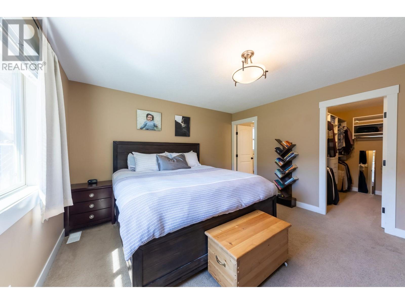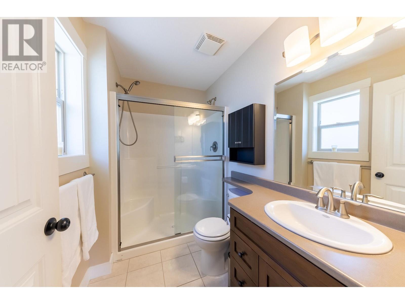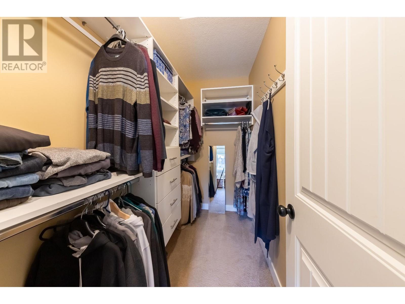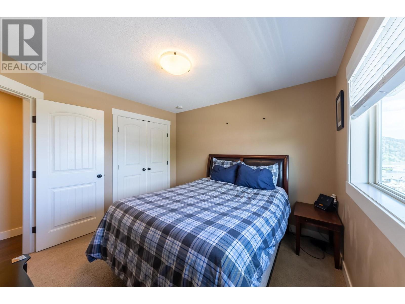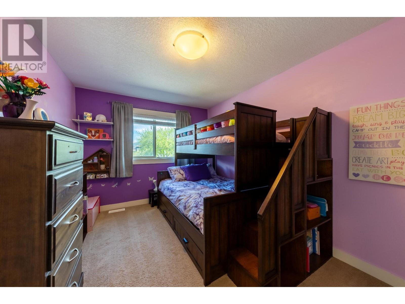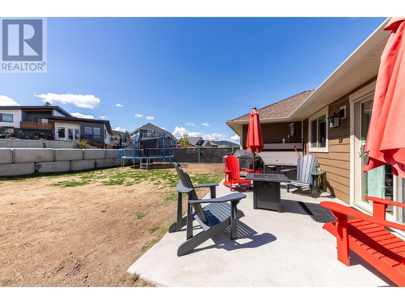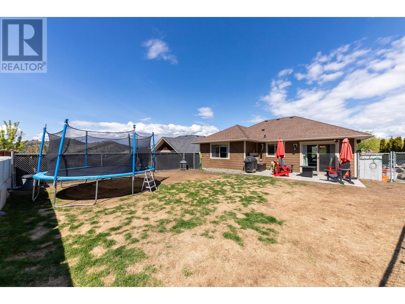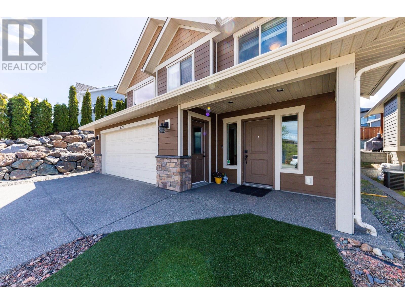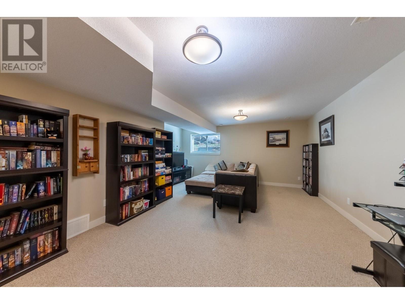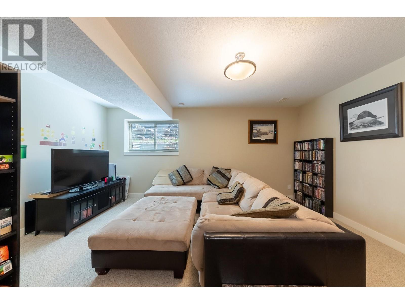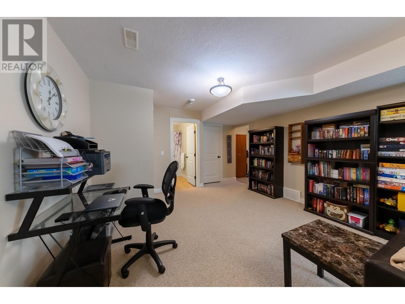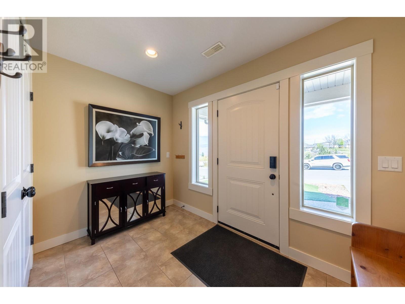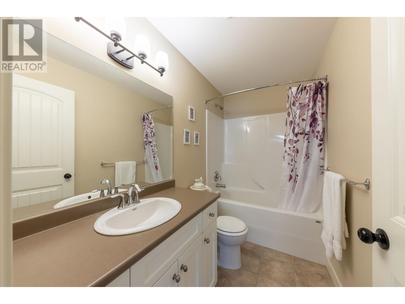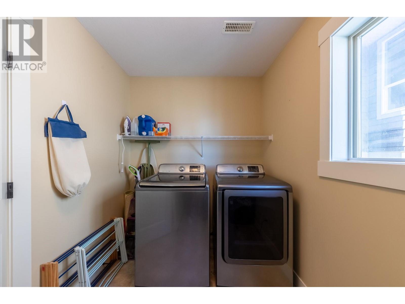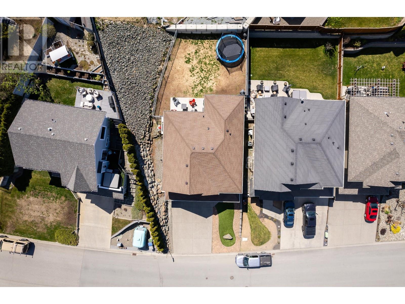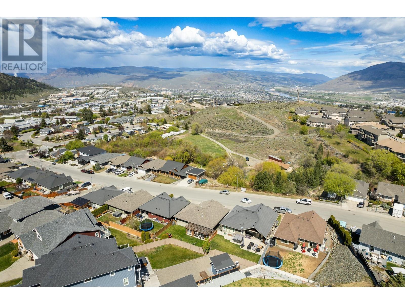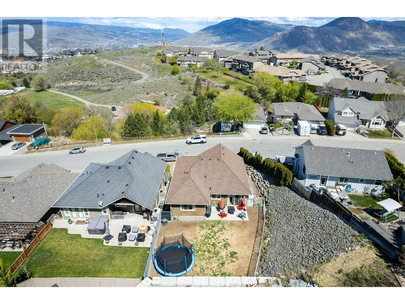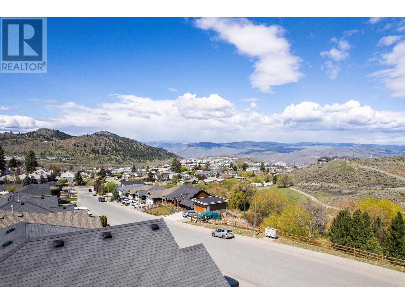623 Monarch Drive Kamloops, British Columbia V2E 0B1
$799,900
Peaceful family residence located in a central sought after area, steps to schools. The 4 bedroom 3 full bathroom home offers generously sized bedrooms, including a primary suite with a w/i closet and ensuite. The open concept kitchen looks out to the big back yard w/ large patio for entertaining and tons of room for the kids to play. The dining area flows through to the bright living room w/ northward city views and a lovely gas fireplace. The basement is finished with a large bedroom, rec room (could be separated as 5th bedroom), and another bathroom. Exterior entrance to the garage makes for inlaw suite potential. Spacious 2 car garage and a low maintenance front yard w/ synthetic turf. Cozy backyard with a patio area ideal for outdoor entertaining and relaxation. The double garage is heatedd and provides ample space for vehicles and additional storage. Central AC and Vac (RI) Close to all other amenities. All meas approx. (id:20009)
Property Details
| MLS® Number | 178244 |
| Property Type | Single Family |
| Community Name | Sahali |
| Amenities Near By | Shopping |
Building
| Bathroom Total | 3 |
| Bedrooms Total | 4 |
| Appliances | Refrigerator, Washer & Dryer, Dishwasher, Window Coverings, Stove, Microwave |
| Architectural Style | Basement Entry |
| Construction Material | Wood Frame |
| Construction Style Attachment | Detached |
| Cooling Type | Central Air Conditioning |
| Fireplace Fuel | Gas |
| Fireplace Present | Yes |
| Fireplace Total | 1 |
| Fireplace Type | Conventional |
| Heating Fuel | Natural Gas |
| Heating Type | Forced Air, Furnace |
| Size Interior | 2226 Sqft |
| Type | House |
Parking
| Garage | 2 |
Land
| Acreage | No |
| Land Amenities | Shopping |
| Size Irregular | 5902 |
| Size Total | 5902 Sqft |
| Size Total Text | 5902 Sqft |
Rooms
| Level | Type | Length | Width | Dimensions |
|---|---|---|---|---|
| Basement | 4pc Bathroom | Measurements not available | ||
| Basement | Bedroom | 13 ft | 12 ft | 13 ft x 12 ft |
| Basement | Laundry Room | 10 ft | 8 ft | 10 ft x 8 ft |
| Basement | Recreational, Games Room | 22 ft | 11 ft | 22 ft x 11 ft |
| Basement | Foyer | 10 ft | 10 ft | 10 ft x 10 ft |
| Main Level | 3pc Ensuite Bath | Measurements not available | ||
| Main Level | 4pc Bathroom | Measurements not available | ||
| Main Level | Kitchen | 14 ft | 8 ft | 14 ft x 8 ft |
| Main Level | Dining Room | 14 ft | 10 ft | 14 ft x 10 ft |
| Main Level | Living Room | 19 ft | 12 ft | 19 ft x 12 ft |
| Main Level | Primary Bedroom | 14 ft | 13 ft | 14 ft x 13 ft |
| Main Level | Bedroom | 11 ft | 10 ft | 11 ft x 10 ft |
| Main Level | Bedroom | 13 ft | 9 ft | 13 ft x 9 ft |
https://www.realtor.ca/real-estate/26845463/623-monarch-drive-kamloops-sahali
Interested?
Contact us for more information

Tyrel L. Hough
www.kamloopshomesforsale.com

258 Seymour Street
Kamloops, British Columbia V2C 2E5
(250) 374-3331
(250) 828-9544
https://www.remaxkamloops.ca/

Torrey J. Hough
www.kamloopshomesforsale.com
https://www.instagram.com/invites/contact/?i=1rdhz5q38yyjv&utm_content=2f0fyg

258 Seymour Street
Kamloops, British Columbia V2C 2E5
(250) 374-3331
(250) 828-9544
https://www.remaxkamloops.ca/

