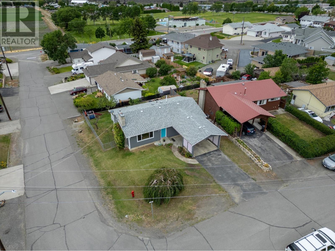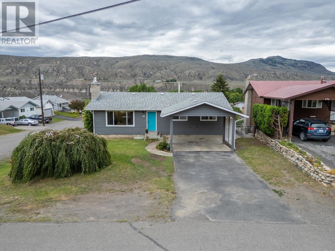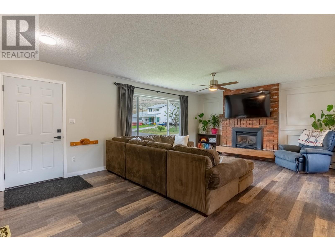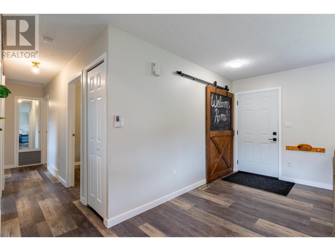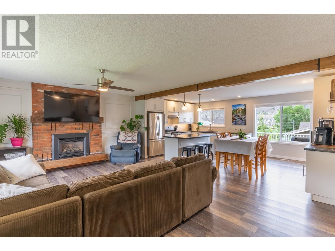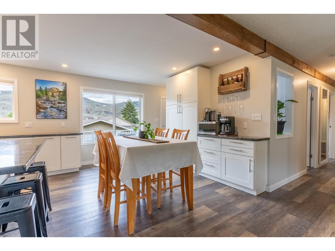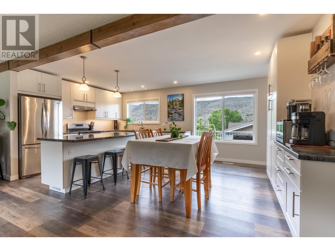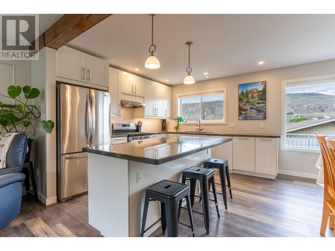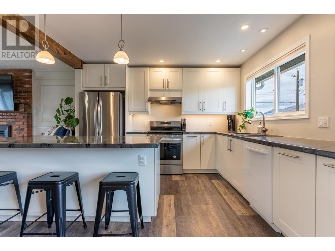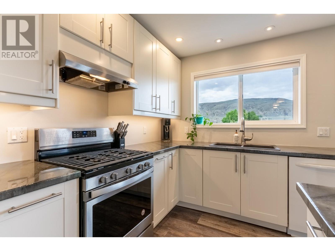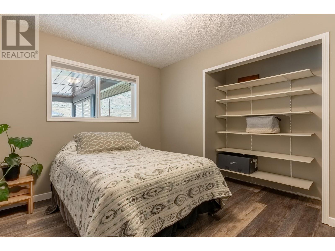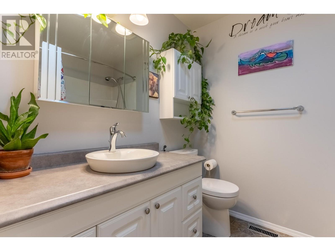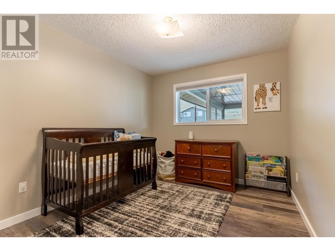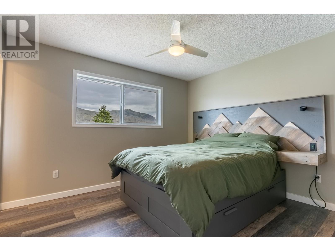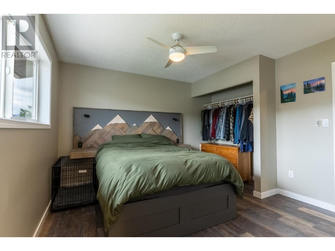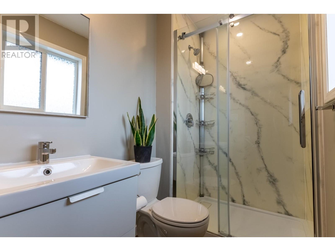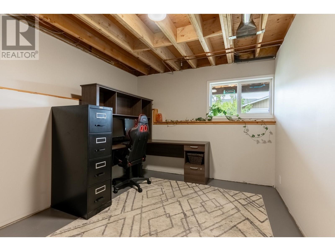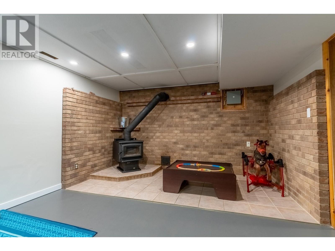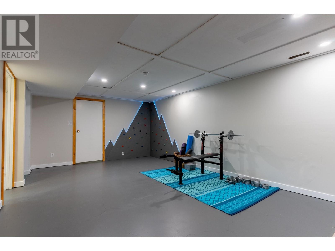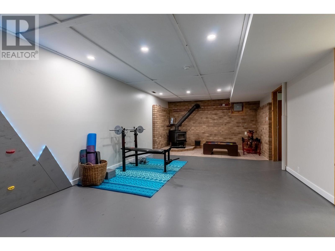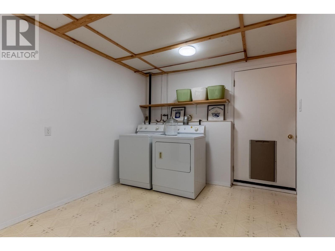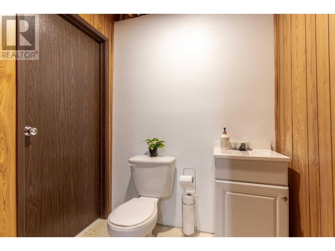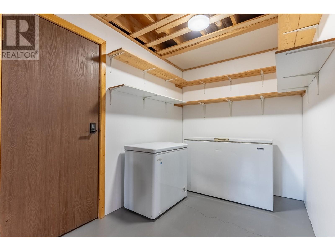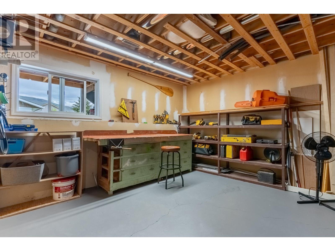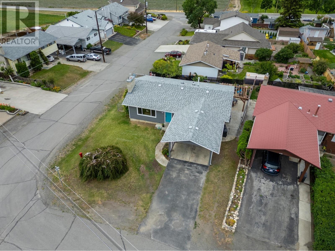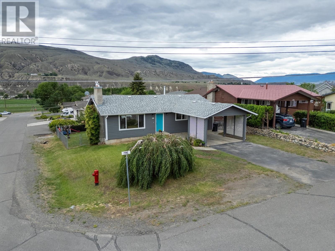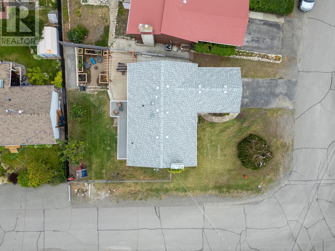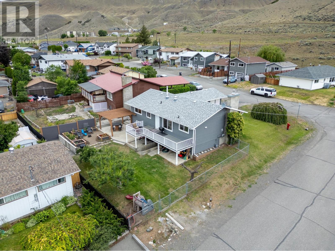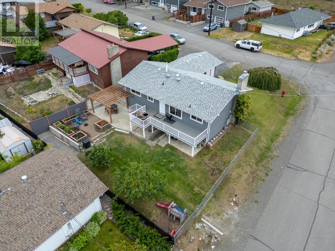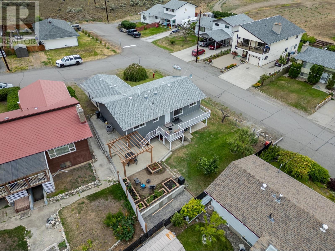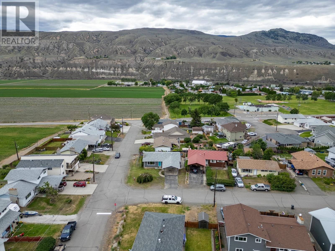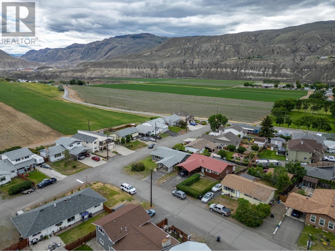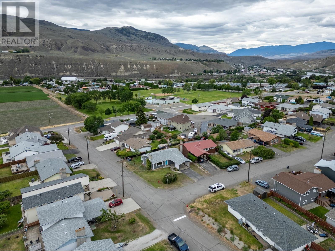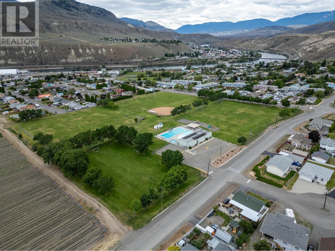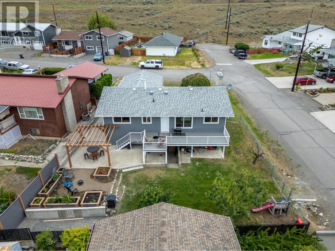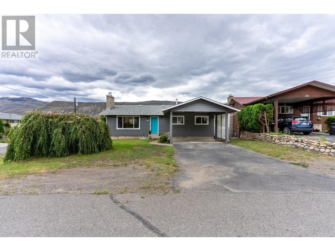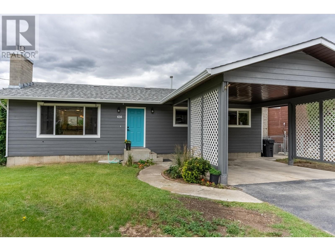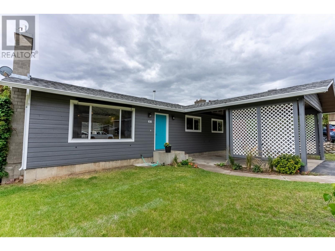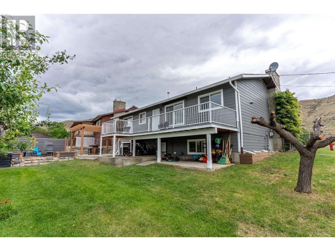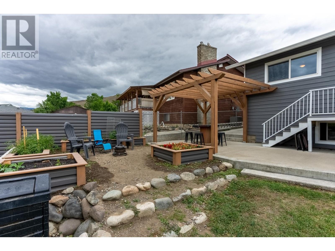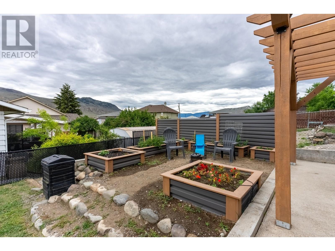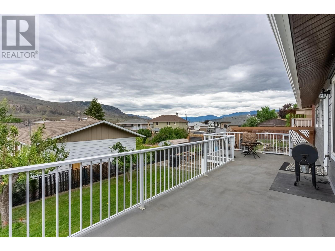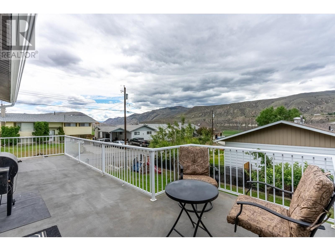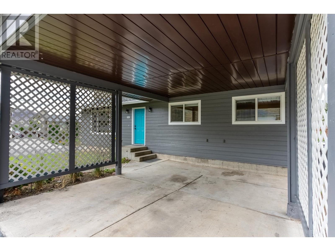616 Pine Street Ashcroft, British Columbia V0K 1A0
$512,500
Welcome to this beautifully updated 4-bedroom, 2.5-bathroom home located on a prime corner lot in North Ashcroft. This home boasts an open-concept living space upstairs with large windows on both sides, bringing in an abundance of natural light. The main floor features a renovated kitchen with modern fixtures, updated flooring, newer windows, updated bathrooms, and updated electrical. Additional amenities include central AC, a 7-year-old roof, fresh paint, and LED lighting. The main floor includes 3 bedrooms and 2 full bathrooms, while downstairs offers a 4th bedroom, a large family room with a WETT certified wood stove, a basement entry, a laundry room with a doggy door, a workshop area, a 2-piece bathroom, and an additional storage room. The fully fenced yard is perfect for outdoor living, featuring a large sundeck, a grassy area, a concrete patio, and raised garden beds. Enjoy stunning mountain views from the deck. The location is unbeatable, with a quick walk to the park with the Ashcroft pool, a short stroll to the K-12 school, and close proximity to Desert Hills. Don't miss out on this fantastic opportunity! (id:20009)
Property Details
| MLS® Number | 179543 |
| Property Type | Single Family |
| Community Name | Ashcroft |
| Amenities Near By | Recreation |
| Features | Central Location |
| Road Type | Paved Road |
| View Type | Mountain View |
Building
| Bathroom Total | 3 |
| Bedrooms Total | 4 |
| Appliances | Refrigerator, Washer & Dryer, Dishwasher, Stove |
| Construction Material | Wood Frame |
| Construction Style Attachment | Detached |
| Cooling Type | Central Air Conditioning |
| Fireplace Fuel | Wood,gas |
| Fireplace Present | Yes |
| Fireplace Total | 2 |
| Fireplace Type | Conventional,conventional |
| Heating Fuel | Natural Gas |
| Heating Type | Forced Air, Furnace |
| Size Interior | 2,316 Ft2 |
| Type | House |
Parking
| Carport |
Land
| Access Type | Easy Access |
| Acreage | No |
| Land Amenities | Recreation |
| Size Irregular | 6364 |
| Size Total | 6364 Sqft |
| Size Total Text | 6364 Sqft |
Rooms
| Level | Type | Length | Width | Dimensions |
|---|---|---|---|---|
| Basement | 2pc Bathroom | Measurements not available | ||
| Basement | Bedroom | 10 ft ,5 in | 12 ft ,11 in | 10 ft ,5 in x 12 ft ,11 in |
| Basement | Family Room | 24 ft ,3 in | 12 ft ,11 in | 24 ft ,3 in x 12 ft ,11 in |
| Basement | Other | 9 ft ,9 in | 9 ft ,5 in | 9 ft ,9 in x 9 ft ,5 in |
| Basement | Storage | 6 ft ,10 in | 13 ft ,1 in | 6 ft ,10 in x 13 ft ,1 in |
| Basement | Laundry Room | 12 ft ,2 in | 12 ft ,11 in | 12 ft ,2 in x 12 ft ,11 in |
| Main Level | 4pc Bathroom | Measurements not available | ||
| Main Level | 3pc Ensuite Bath | Measurements not available | ||
| Main Level | Kitchen | 19 ft ,1 in | 13 ft ,9 in | 19 ft ,1 in x 13 ft ,9 in |
| Main Level | Living Room | 20 ft ,6 in | 13 ft ,1 in | 20 ft ,6 in x 13 ft ,1 in |
| Main Level | Bedroom | 11 ft ,8 in | 11 ft | 11 ft ,8 in x 11 ft |
| Main Level | Bedroom | 9 ft ,6 in | 11 ft | 9 ft ,6 in x 11 ft |
| Main Level | Primary Bedroom | 11 ft ,11 in | 12 ft ,7 in | 11 ft ,11 in x 12 ft ,7 in |
https://www.realtor.ca/real-estate/27104500/616-pine-street-ashcroft-ashcroft
Contact Us
Contact us for more information
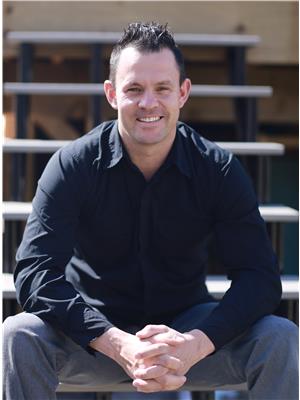
Kevin Scharfenberg
Personal Real Estate Corporation
1000 Clubhouse Dr (Lower)
Kamloops, British Columbia V2H 1T9
1 (833) 817-6506

