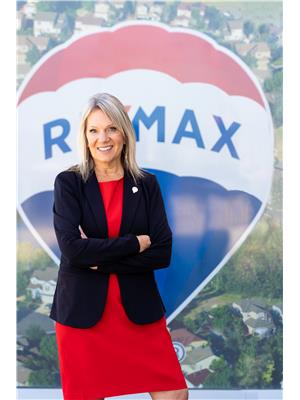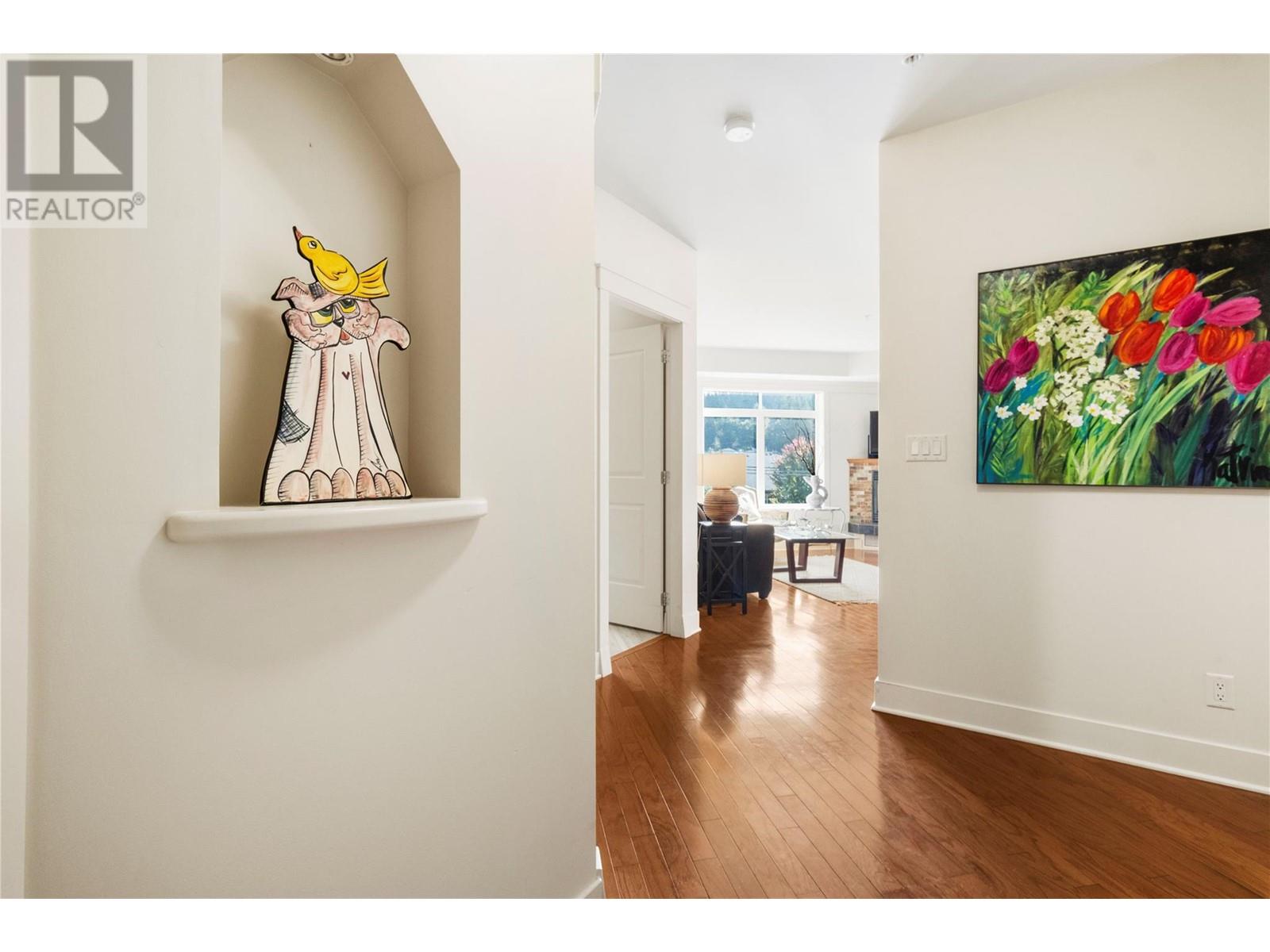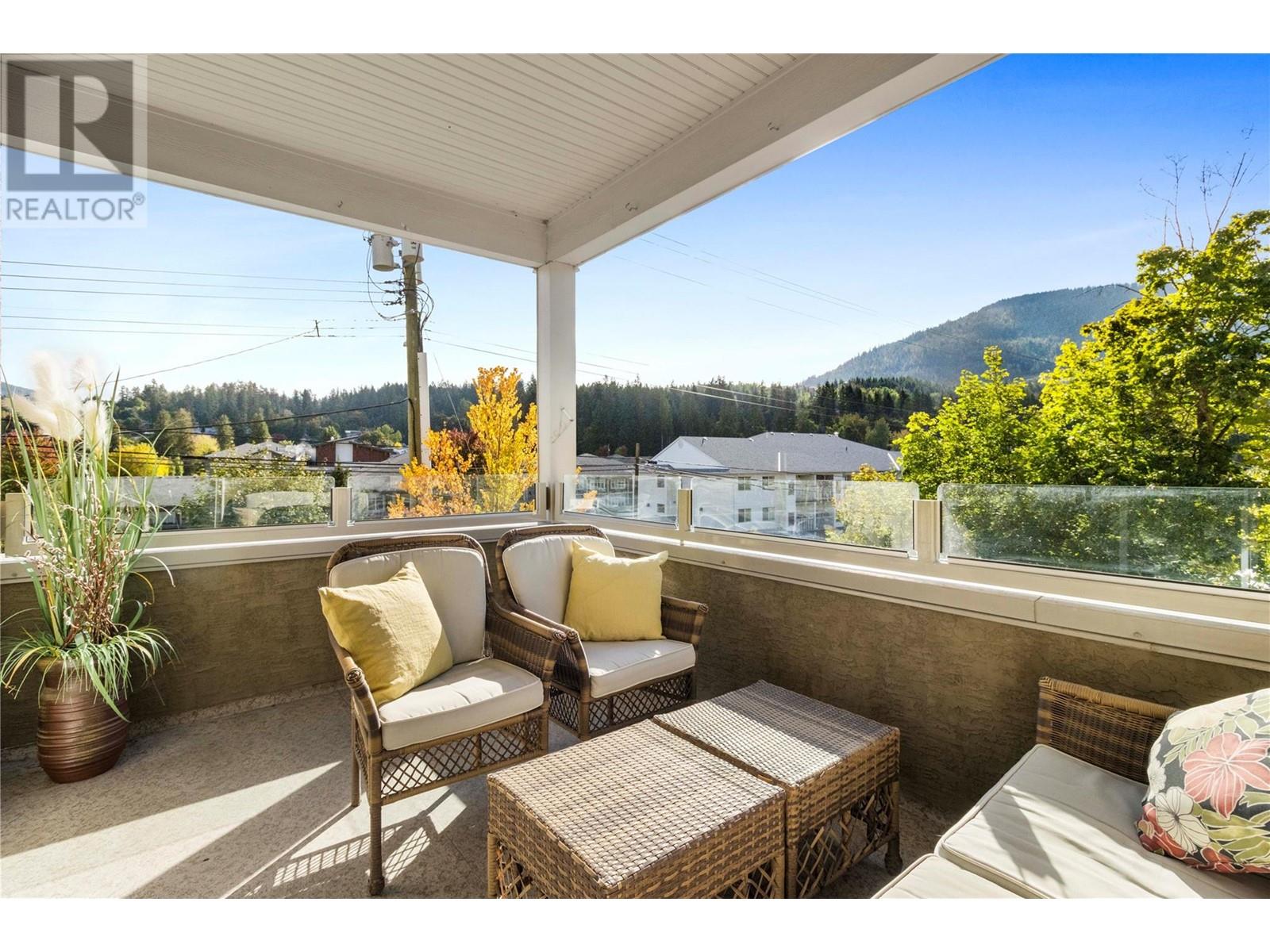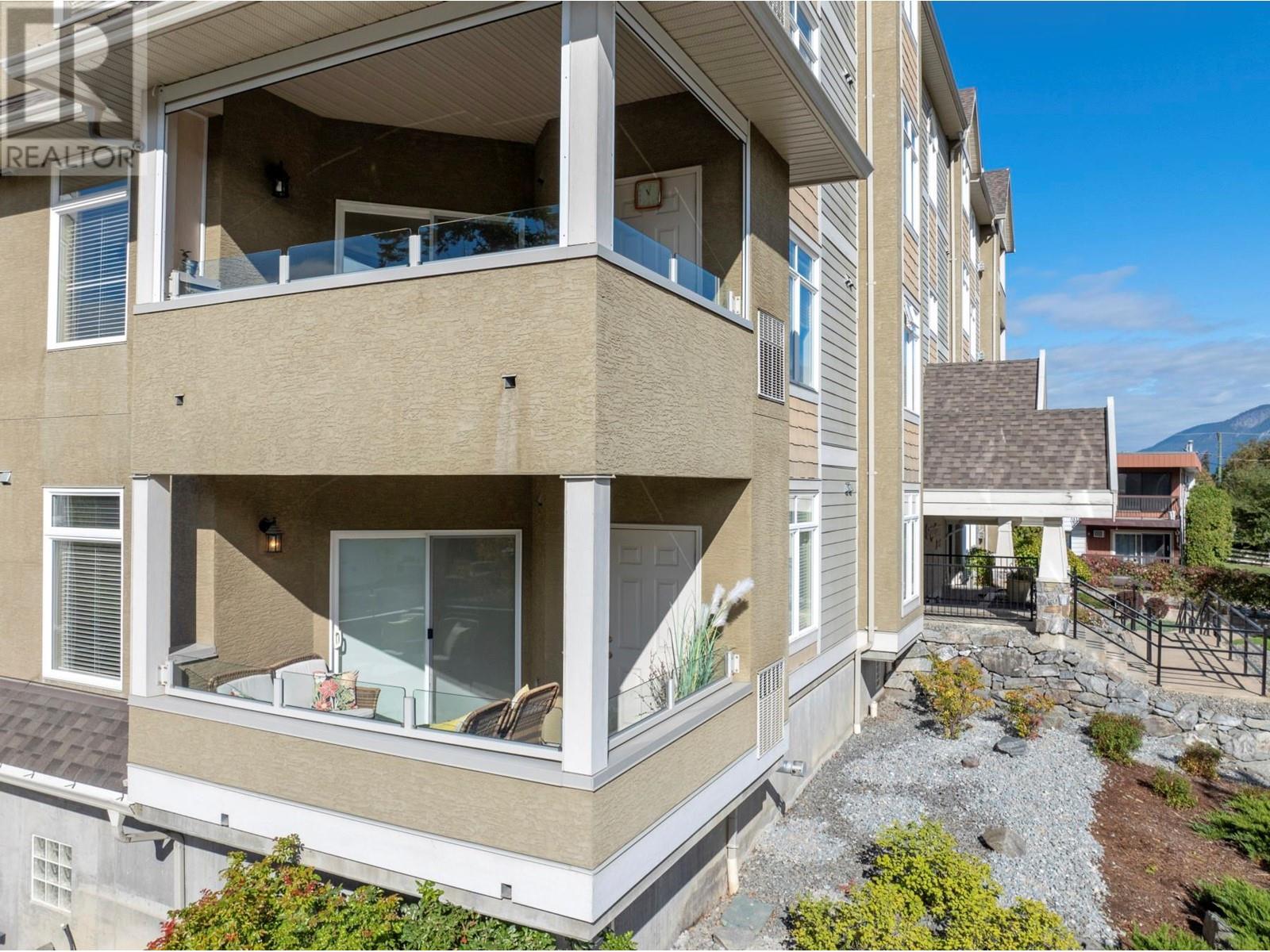611 Shuswap Street Sw Unit# 103 Salmon Arm, British Columbia V1E 0A2
$479,000Maintenance,
$483.38 Monthly
Maintenance,
$483.38 MonthlyTHIS COULD BE YOUR ADDRESS........Architecturally designed 2 bedroom 2 bath apartment in a 55+ community that offers both style and practicality. The sophisticated design, with unique angles and open-concept spaces, gives the apartment a distinct charm. Features like 9-foot ceilings, a natural gas fireplace, and hardwood floors make the living area feel warm and inviting. The primary bedroom is designed with accessibility in mind, offering an ensuite with a walk-in tub, which is a great feature for those with mobility concerns. The secondary bedroom's flexible design adds versatility, making it ideal as either a guest bedroom or an office. The additional conveniences, such as underground heated parking, a storage locker, and proximity to shopping with a bus service right outside, make this property incredibly practical for those seeking ease and comfort. The south-facing deck with mountain views is an added bonus, perfect for relaxation. (id:20009)
Property Details
| MLS® Number | 10324658 |
| Property Type | Single Family |
| Neigbourhood | SW Salmon Arm |
| Community Name | Graystone |
| Amenities Near By | Public Transit, Shopping |
| Community Features | Seniors Oriented |
| Features | Central Island, Jacuzzi Bath-tub, One Balcony |
| Parking Space Total | 1 |
| Storage Type | Storage, Locker |
| View Type | Mountain View |
Building
| Bathroom Total | 2 |
| Bedrooms Total | 2 |
| Appliances | Refrigerator, Dishwasher, Dryer, Range - Electric, Microwave, Washer |
| Constructed Date | 2005 |
| Cooling Type | Central Air Conditioning |
| Exterior Finish | Stucco, Composite Siding |
| Fire Protection | Sprinkler System-fire, Smoke Detector Only |
| Fireplace Fuel | Gas |
| Fireplace Present | Yes |
| Fireplace Type | Unknown |
| Flooring Type | Ceramic Tile, Hardwood, Laminate |
| Heating Type | Forced Air, See Remarks |
| Roof Material | Asphalt Shingle |
| Roof Style | Unknown |
| Stories Total | 1 |
| Size Interior | 1,340 Ft2 |
| Type | Apartment |
| Utility Water | Municipal Water |
Parking
| See Remarks | |
| Stall | |
| Underground | 1 |
Land
| Access Type | Easy Access |
| Acreage | No |
| Land Amenities | Public Transit, Shopping |
| Sewer | Municipal Sewage System |
| Size Total Text | Under 1 Acre |
| Zoning Type | Unknown |
Rooms
| Level | Type | Length | Width | Dimensions |
|---|---|---|---|---|
| Main Level | Foyer | 12' x 5'6'' | ||
| Main Level | Laundry Room | 7'8'' x 5' | ||
| Main Level | Bedroom | 15'8'' x 10'9'' | ||
| Main Level | 4pc Bathroom | 9'1'' x 7'2'' | ||
| Main Level | 3pc Ensuite Bath | 7'7'' x 4'5'' | ||
| Main Level | Primary Bedroom | 15'5'' x 11'3'' | ||
| Main Level | Dining Room | 8'3'' x 10'4'' | ||
| Main Level | Kitchen | 13'6'' x 8'2'' | ||
| Main Level | Living Room | 11'4'' x 15'4'' |
https://www.realtor.ca/real-estate/27461987/611-shuswap-street-sw-unit-103-salmon-arm-sw-salmon-arm
Contact Us
Contact us for more information

Rochelle Dale
Personal Real Estate Corporation
www.youtube.com/embed/_LeGTyWqEik
www.rochelledale.com/
www.facebook.com/rochelledalesalmonarmshuswaprealestate
www.linkedin.com/in/rochelledale/
www.instagram.com/rochelle.dale/
#105-650 Trans Canada Hwy
Salmon Arm, British Columbia V1E 2S6
(250) 832-7051
(250) 832-2777
www.remaxshuswap.ca/




























