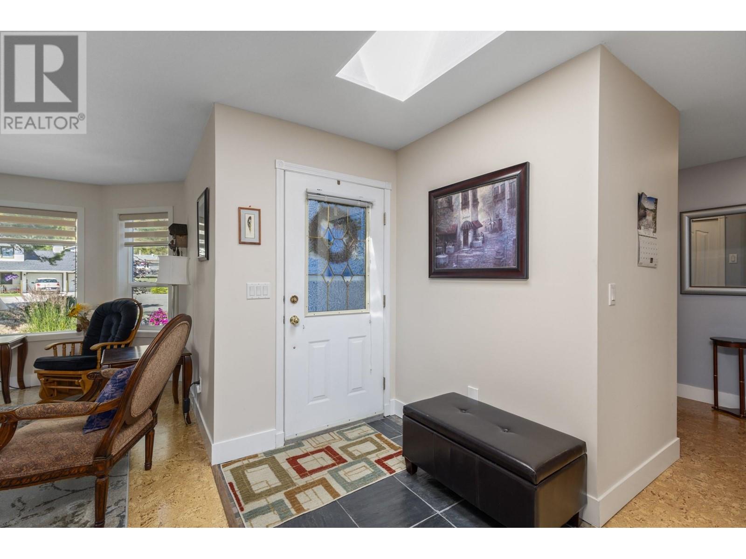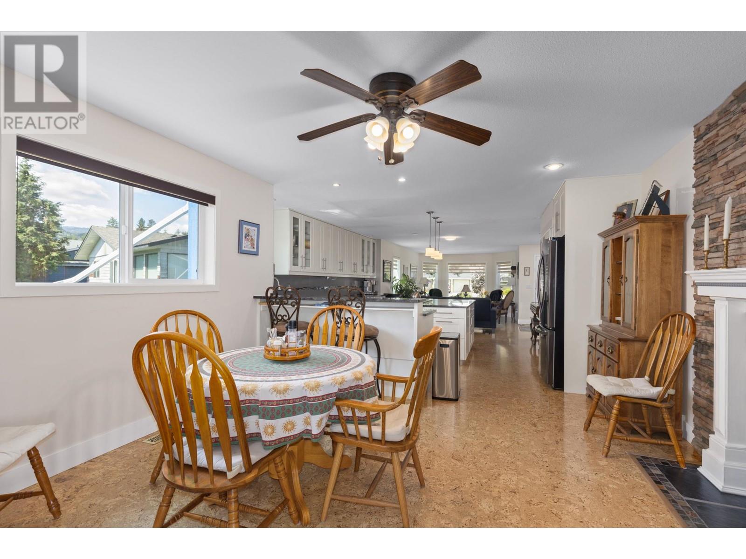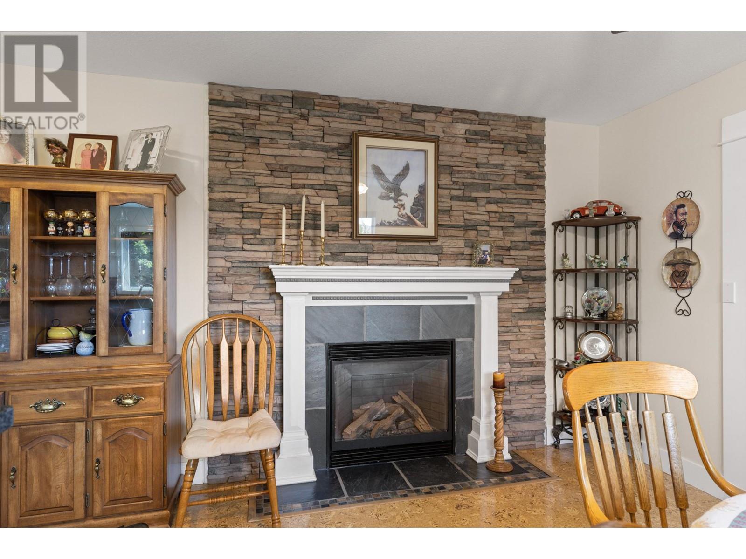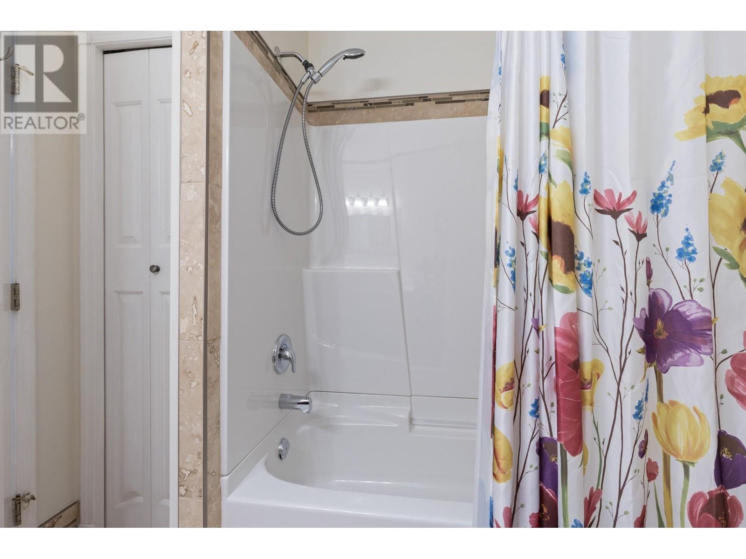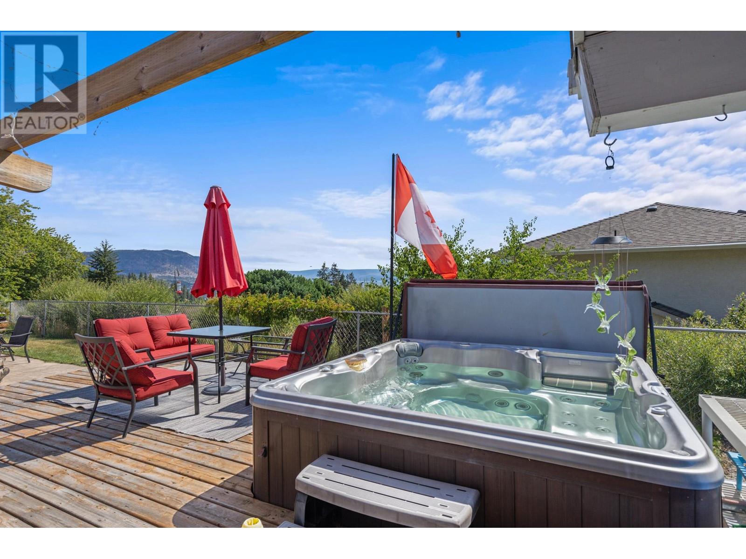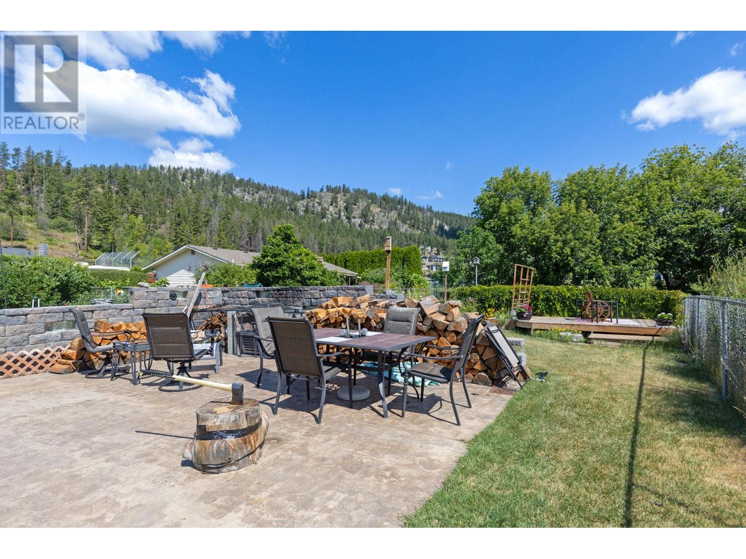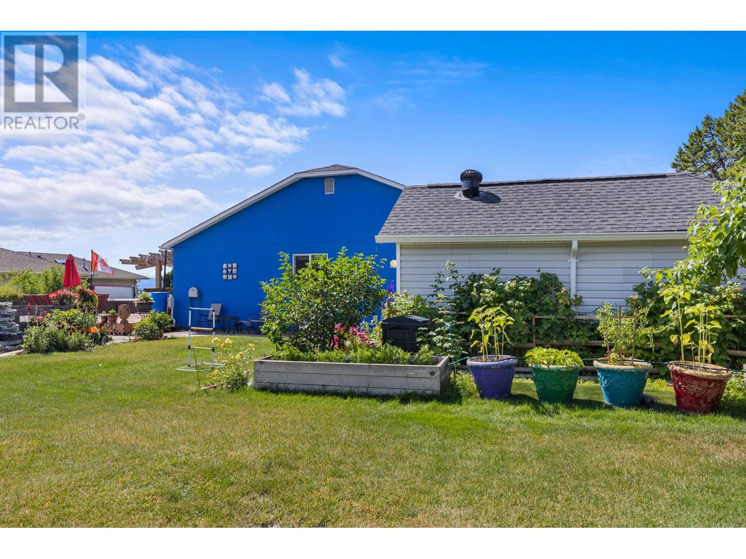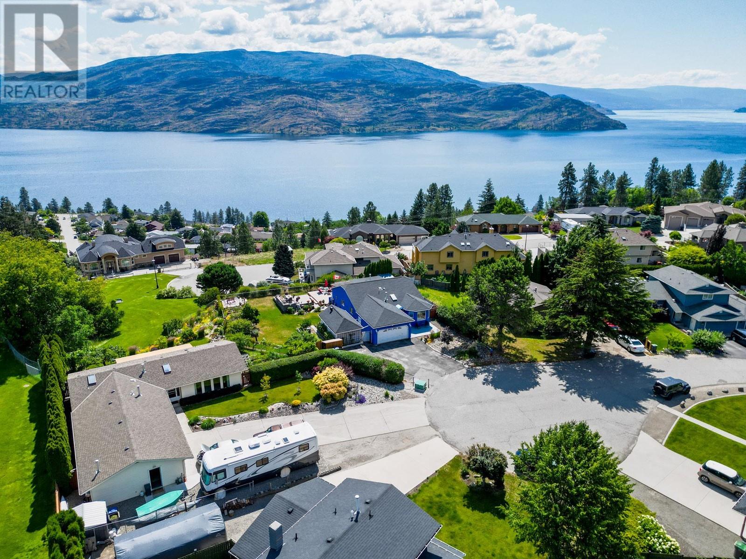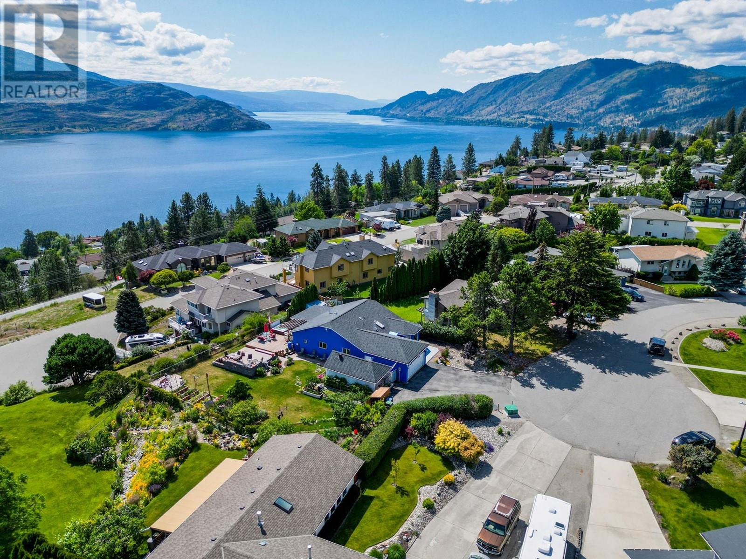6109 Thwaite Crescent Peachland, British Columbia V0H 1X4
$869,000
Rare Easy One-Level Living in Peachland! Embrace the Okanagan lifestyle with this superb 3-bedroom, 2-bathroom rancher, perfectly located in a peaceful cul-de-sac within a sought-after Peachland neighborhood. The open layout, accented by beautiful cork flooring throughout, showcases a chef’s kitchen with granite counters, a spacious island featuring a gas cooktop, built-in oven and microwave, abundant cabinetry, and a breakfast bar. The dining area, complete with a cozy gas fireplace, is perfect for hosting or unwinding. The primary bedroom offers stunning lake views, a walk-in closet, an en suite bath, and sliding doors to a private deck for your own serene retreat. For those who love their morning coffee with a view, the bonus raised deck offers a private space to enjoy the lake. Outdoors, the property shines with a hot tub, raised deck, stamped concrete patio, built-in fire pit, & entertainment area perfect for outdoor gatherings. Garden lovers will appreciate the raised beds and selection of fruit trees in the flat, landscaped yard, complete with irrigation. A 22'x12' powered outbuilding provides endless possibilities for a workshop, studio, or garden suite. Additional perks include a heated double garage, RV parking, a motorcycle shed, and a newly installed radon mitigation system for extra peace of mind. This home delivers a perfect blend of comfort, style, and functionality on a single level, making it a prime choice for Peachland living. Quick possession is available! (id:20009)
Property Details
| MLS® Number | 10324764 |
| Property Type | Single Family |
| Neigbourhood | Peachland |
| Amenities Near By | Public Transit, Park, Recreation, Schools, Shopping |
| Community Features | Family Oriented |
| Features | Cul-de-sac, Level Lot, Central Island |
| Parking Space Total | 8 |
| Road Type | Cul De Sac |
| View Type | Lake View, Mountain View, View (panoramic) |
Building
| Bathroom Total | 2 |
| Bedrooms Total | 3 |
| Appliances | Refrigerator, Dishwasher, Dryer, Cooktop - Gas, Hot Water Instant, Microwave, Hood Fan, Washer, Oven - Built-in |
| Architectural Style | Ranch |
| Constructed Date | 1989 |
| Construction Style Attachment | Detached |
| Cooling Type | Central Air Conditioning |
| Exterior Finish | Stucco |
| Fire Protection | Smoke Detector Only |
| Fireplace Fuel | Gas |
| Fireplace Present | Yes |
| Fireplace Type | Unknown |
| Flooring Type | Cork, Hardwood, Tile |
| Heating Type | Forced Air |
| Roof Material | Asphalt Shingle |
| Roof Style | Unknown |
| Stories Total | 1 |
| Size Interior | 1,732 Ft2 |
| Type | House |
| Utility Water | Municipal Water |
Parking
| See Remarks | |
| Attached Garage | 2 |
| Heated Garage | |
| R V | 2 |
Land
| Access Type | Easy Access |
| Acreage | No |
| Fence Type | Chain Link, Fence |
| Land Amenities | Public Transit, Park, Recreation, Schools, Shopping |
| Landscape Features | Landscaped, Level, Underground Sprinkler |
| Sewer | Municipal Sewage System |
| Size Irregular | 0.24 |
| Size Total | 0.24 Ac|under 1 Acre |
| Size Total Text | 0.24 Ac|under 1 Acre |
| Zoning Type | Unknown |
Rooms
| Level | Type | Length | Width | Dimensions |
|---|---|---|---|---|
| Main Level | Primary Bedroom | 16' x 13'9'' | ||
| Main Level | Living Room | 12' x 18'1'' | ||
| Main Level | Laundry Room | 7'7'' x 5'8'' | ||
| Main Level | Kitchen | 16'3'' x 18' | ||
| Main Level | Other | 18'3'' x 23'1'' | ||
| Main Level | Family Room | 16'1'' x 12'1'' | ||
| Main Level | Dining Room | 13'4'' x 10'7'' | ||
| Main Level | Bedroom | 9'6'' x 9'11'' | ||
| Main Level | Bedroom | 9'6'' x 9'8'' | ||
| Main Level | 4pc Bathroom | 7'6'' x 7'8'' | ||
| Main Level | 3pc Ensuite Bath | 7'6'' x 6' |
Utilities
| Cable | Available |
| Natural Gas | Available |
| Telephone | Available |
| Sewer | Available |
| Water | Available |
https://www.realtor.ca/real-estate/27457604/6109-thwaite-crescent-peachland-peachland
Contact Us
Contact us for more information

Chad Rogers
www.chadlist.com/
www.facebook.com/chad.rogers.589100
#14 - 1470 Harvey Avenue
Kelowna, British Columbia V1Y 9K8
(250) 860-7500
(250) 868-2488







