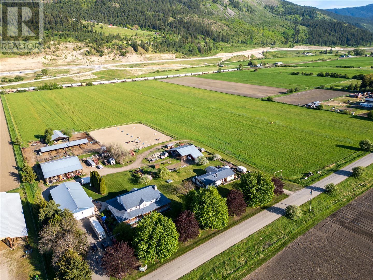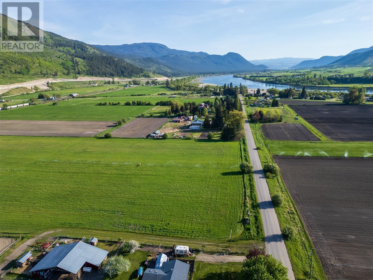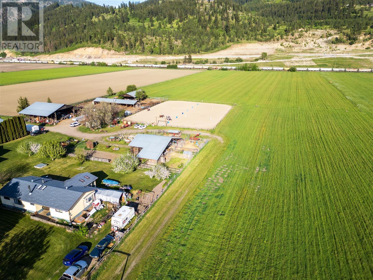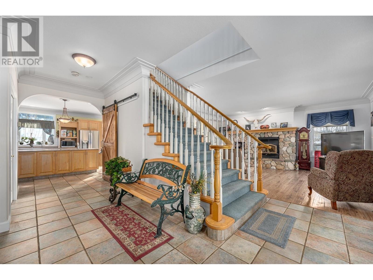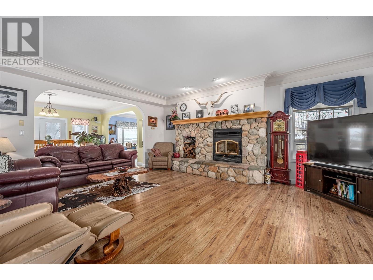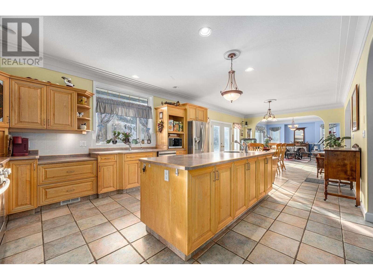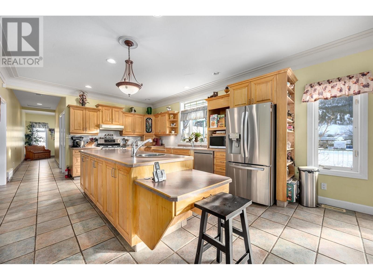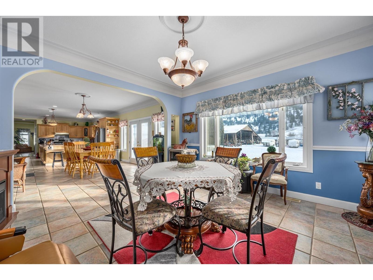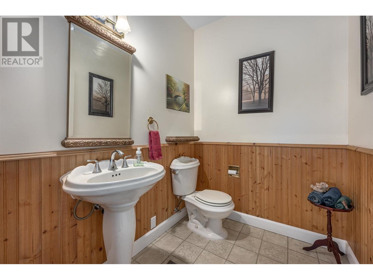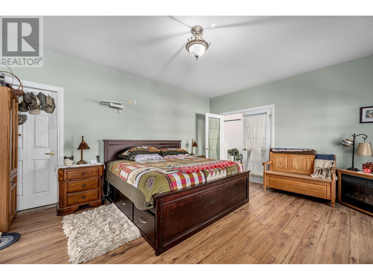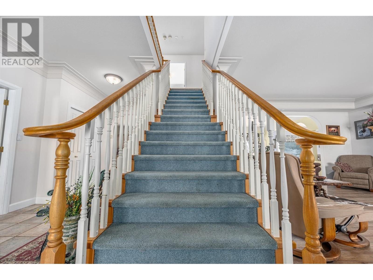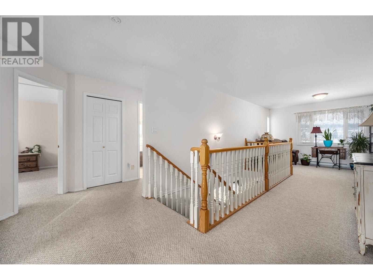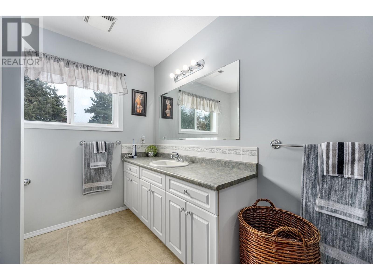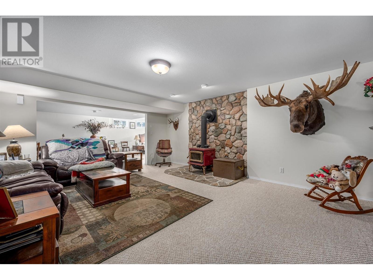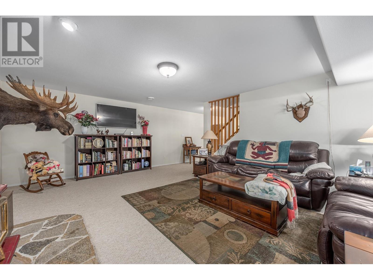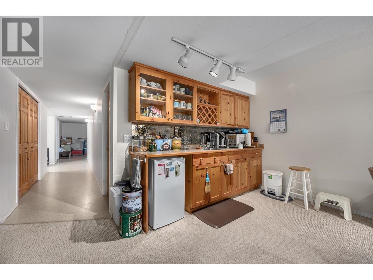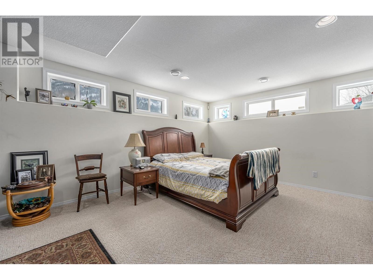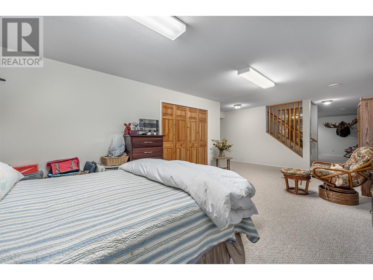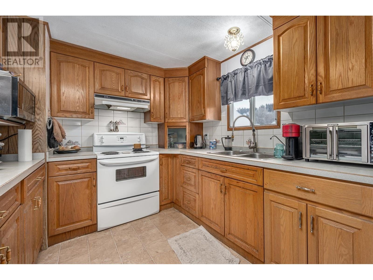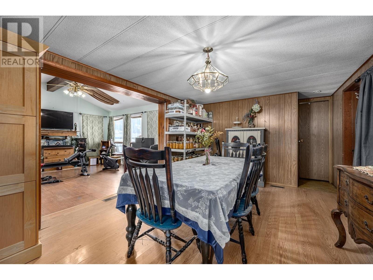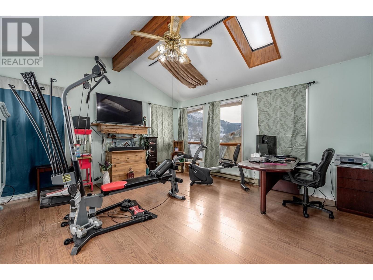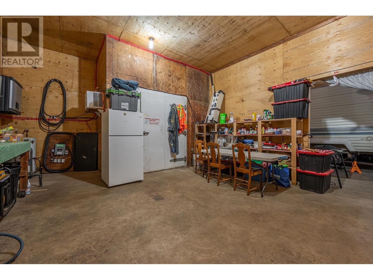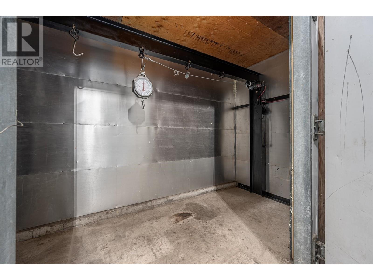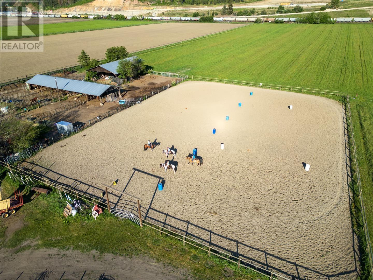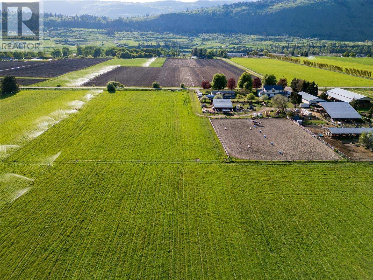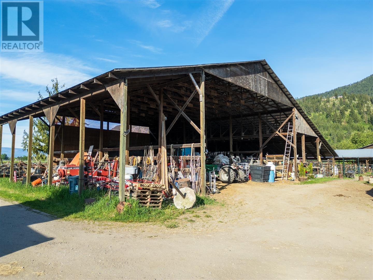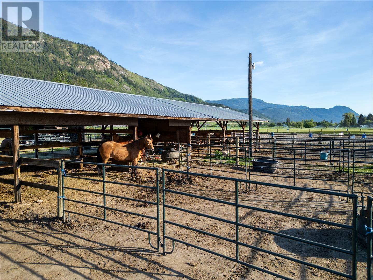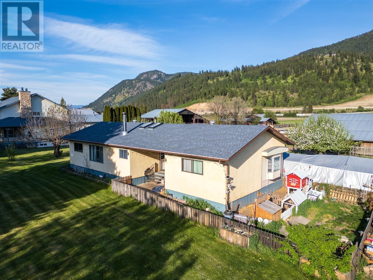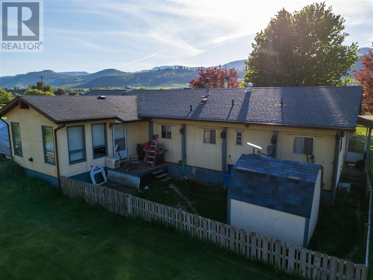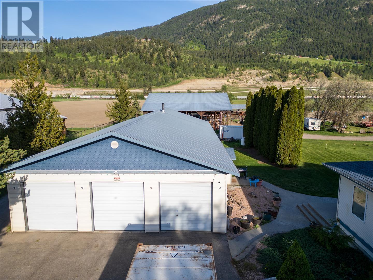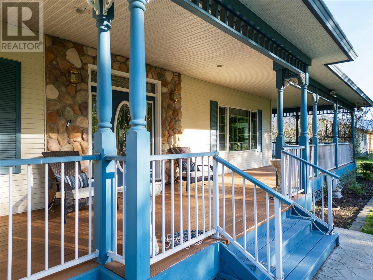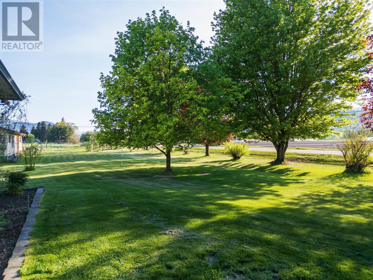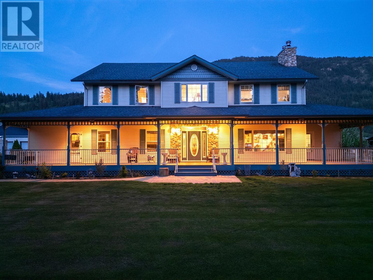5976 Vla Rd Chase, British Columbia V0E 1M1
$1,999,500
An exceptional 30-acre equestrian estate with 2 homes blending serene rural charm with upscale amenities. 25 acres of high production quality hay land with gravity fed irrigation. 4 cuts annually. 6,841 sqft main house with 5 beds, 5 baths, and wrap-around decks. Sunlit country kitchen, dual upper & lower kitchenettes, an office, ample storage, a wine cellar, and basement with potential for an in-law suite. 2nd home is a modern 1,500 sqft modular home with 3 beds & 2 baths, currently tenant-occupied for rental income. 3,440 sqft garage/workshop equipped with a 14,000 lb hoist, walk-in fridge, wood stove, and 200 AMP service. Includes fenced pastures, a 179x190 riding arena, various sheds, barns, and stables. RV parking with hookups, greenhouses, and fruit trees. Conveniently located with quick Hwy access, just 5 mins to Chase, and 40 mins to Kamloops & Salmon Arm, it's also near Shuswap Lake. Perfect for luxury rural living, hobbies, and agriculture. (id:20009)
Property Details
| MLS® Number | 180985 |
| Property Type | Single Family |
| Community Name | Chase |
| Community Features | Quiet Area |
| Features | Park Setting, Private Setting, Flat Site, Wet Bar |
| Road Type | Paved Road |
| View Type | Mountain View |
| Water Front Type | Waterfront Nearby |
Building
| Bathroom Total | 5 |
| Bedrooms Total | 5 |
| Appliances | Refrigerator, Central Vacuum, Washer & Dryer, Dishwasher, Hot Tub, Stove |
| Construction Style Attachment | Detached |
| Cooling Type | Air Conditioned |
| Fireplace Fuel | Wood |
| Fireplace Present | Yes |
| Fireplace Total | 1 |
| Fireplace Type | Conventional |
| Heating Fuel | Electric, Natural Gas, Wood |
| Heating Type | Forced Air, Furnace, Baseboard Heaters |
| Size Interior | 6,841 Ft2 |
| Type | House |
Parking
| Open | 1 |
| Detached Garage | |
| Other | |
| R V |
Land
| Access Type | Easy Access, Highway Access |
| Acreage | Yes |
| Size Irregular | 30.49 |
| Size Total | 30.49 Ac |
| Size Total Text | 30.49 Ac |
Rooms
| Level | Type | Length | Width | Dimensions |
|---|---|---|---|---|
| Above | 4pc Bathroom | Measurements not available | ||
| Above | 4pc Ensuite Bath | Measurements not available | ||
| Above | Bedroom | 14 ft ,6 in | 13 ft ,2 in | 14 ft ,6 in x 13 ft ,2 in |
| Above | Bedroom | 15 ft ,1 in | 13 ft ,2 in | 15 ft ,1 in x 13 ft ,2 in |
| Above | Bedroom | 19 ft ,8 in | 13 ft ,1 in | 19 ft ,8 in x 13 ft ,1 in |
| Above | Bedroom | 16 ft ,7 in | 13 ft ,2 in | 16 ft ,7 in x 13 ft ,2 in |
| Above | Den | 16 ft ,8 in | 10 ft | 16 ft ,8 in x 10 ft |
| Basement | 3pc Bathroom | Measurements not available | ||
| Basement | Den | 13 ft | 17 ft ,11 in | 13 ft x 17 ft ,11 in |
| Basement | Family Room | 20 ft ,2 in | 16 ft ,7 in | 20 ft ,2 in x 16 ft ,7 in |
| Basement | Utility Room | 9 ft ,1 in | 14 ft ,5 in | 9 ft ,1 in x 14 ft ,5 in |
| Basement | Storage | 12 ft ,1 in | 10 ft ,11 in | 12 ft ,1 in x 10 ft ,11 in |
| Basement | Recreational, Games Room | 13 ft ,4 in | 36 ft ,7 in | 13 ft ,4 in x 36 ft ,7 in |
| Main Level | 2pc Bathroom | Measurements not available | ||
| Main Level | 4pc Bathroom | Measurements not available | ||
| Main Level | Kitchen | 17 ft ,2 in | 14 ft ,1 in | 17 ft ,2 in x 14 ft ,1 in |
| Main Level | Dining Room | 15 ft ,11 in | 14 ft | 15 ft ,11 in x 14 ft |
| Main Level | Other | 9 ft ,10 in | 13 ft ,10 in | 9 ft ,10 in x 13 ft ,10 in |
| Main Level | Office | 11 ft ,7 in | 12 ft ,6 in | 11 ft ,7 in x 12 ft ,6 in |
| Main Level | Primary Bedroom | 18 ft ,2 in | 13 ft ,5 in | 18 ft ,2 in x 13 ft ,5 in |
https://www.realtor.ca/real-estate/27436720/5976-vla-rd-chase-chase
Contact Us
Contact us for more information
Sam Hodson
Personal Real Estate Corporation
#101 - 313 Sixth Street
New Westminster, British Columbia V3L 3A7
(604) 664-7630
(604) 516-6504
www.landquest.com

