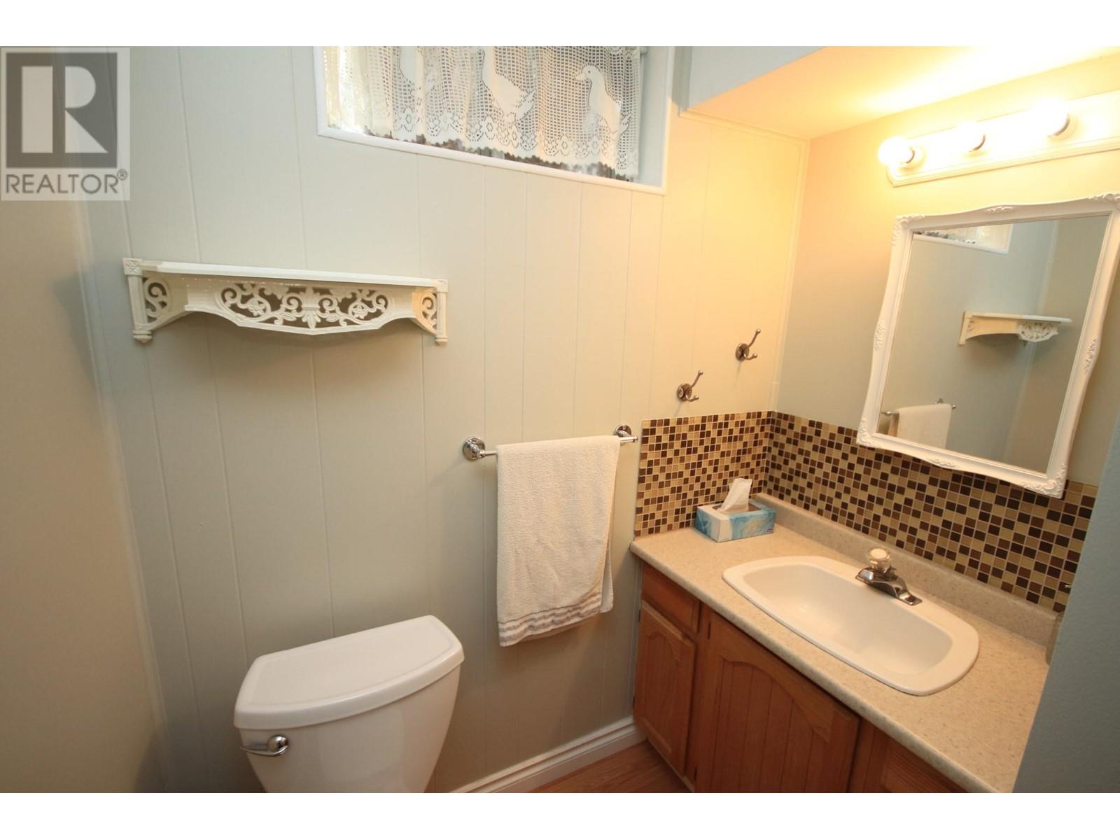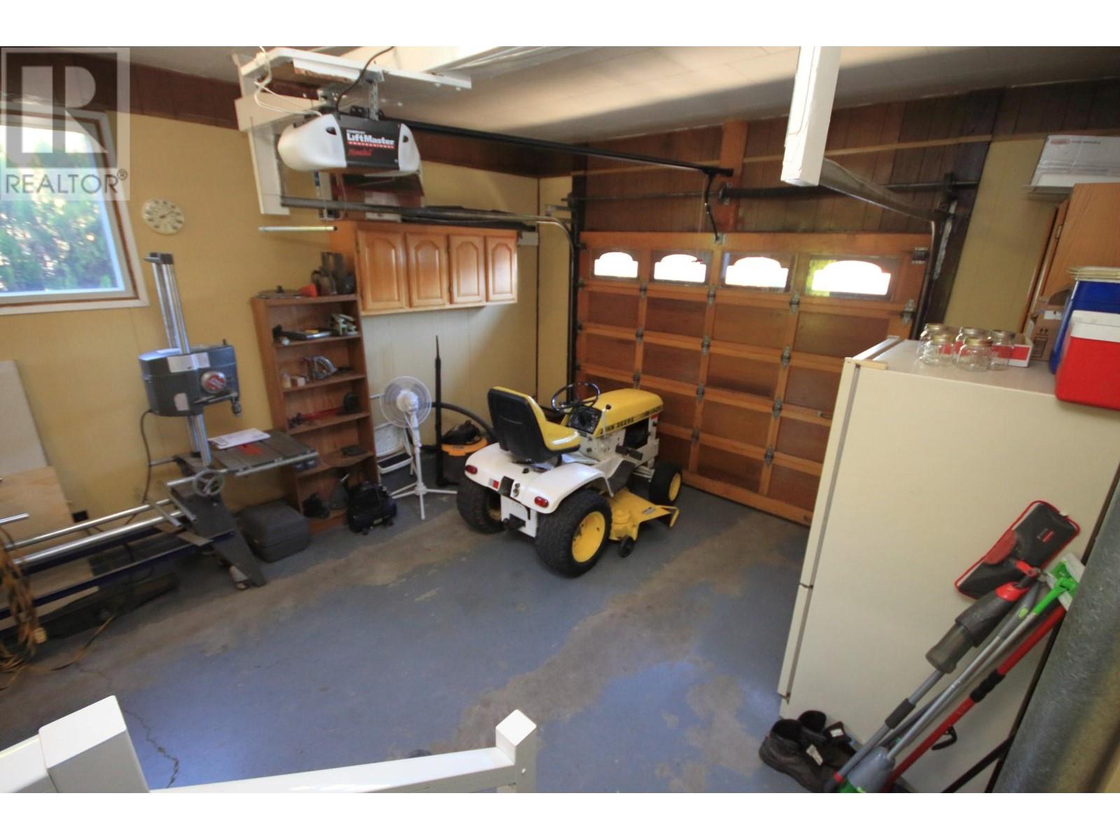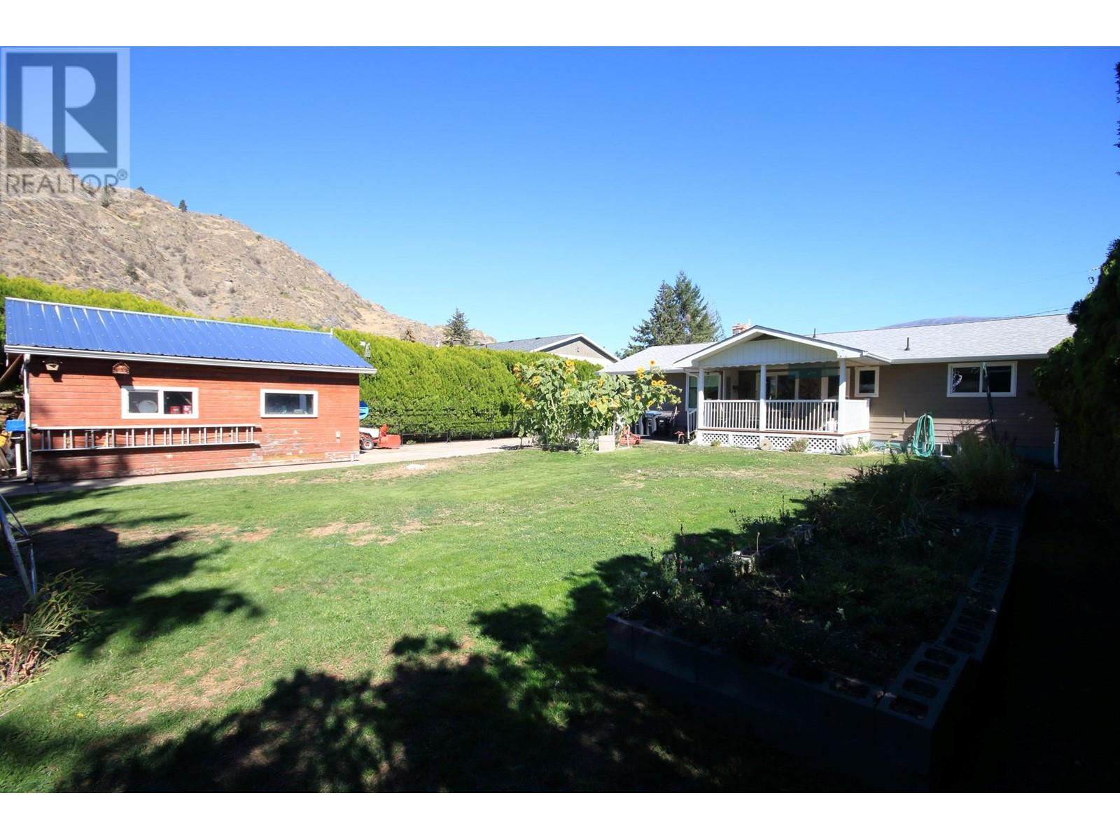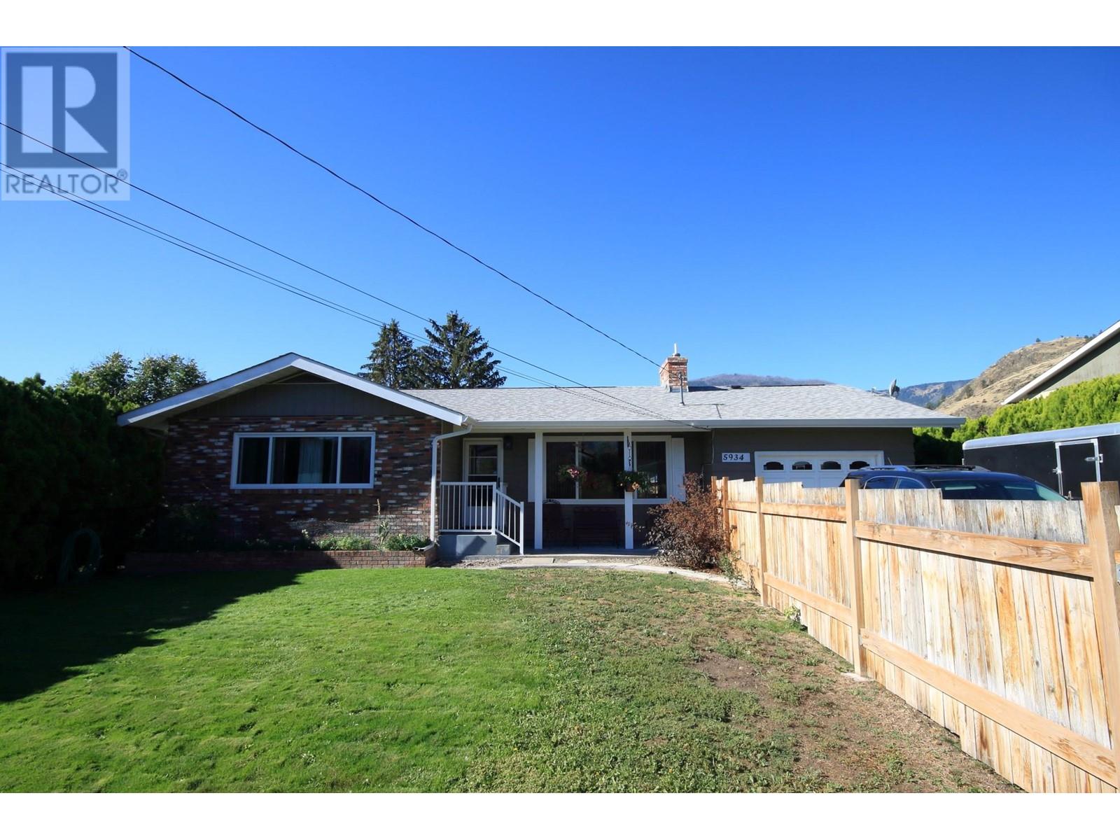5934 Stemwinder Street Oliver, British Columbia V0H 1T0
$649,900
Contingent. Charming RANCHER with a fully finished lower level located on a quiet street. If you want comfort, convenience, and a perfect blend of space and functionality, this home has it all, even SUITE POTENTIAL. Step inside this thoughtfully updated interior featuring a refreshed kitchen with modern countertops and an inviting eat-in area. The bathrooms have also received a stylish makeover, while some windows have been replaced to enhance energy efficiency, and a fresh coat of paint in select areas adds to the home's welcoming atmosphere. The newly constructed back deck is ideal for soaking in the lovely mountain views or enjoying a morning coffee. The property boasts a vast, private, and flat backyard that is fully fenced and has privacy hedging; a great space for children and pets to enjoy. Green thumbs will delight in the 8x10 greenhouse and vegetable gardens, while the underground irrigation system ensures a lush landscape with minimal effort. Parking is a breeze with an attached oversized single-car garage and a detached single-car garage/workshop equipped with 220-volt power. There's space for RV parking and plenty of open parking in the front driveway. This home is on a quiet street and conveniently close to Fairview Mountain Golf, Oliver Elementary, South Okanagan Senior Secondary Schools, grocery stores, restaurants, and all the amenities Oliver offers. (id:20009)
Property Details
| MLS® Number | 10324240 |
| Property Type | Single Family |
| Neigbourhood | Oliver |
| Amenities Near By | Golf Nearby, Recreation, Schools, Shopping |
| Features | Level Lot, Private Setting |
| Parking Space Total | 6 |
| View Type | Mountain View |
Building
| Bathroom Total | 2 |
| Bedrooms Total | 3 |
| Appliances | Range, Refrigerator, Dishwasher, Dryer, Microwave, Washer, Water Softener |
| Architectural Style | Ranch |
| Constructed Date | 1974 |
| Construction Style Attachment | Detached |
| Cooling Type | Central Air Conditioning |
| Exterior Finish | Aluminum |
| Fireplace Fuel | Electric |
| Fireplace Present | Yes |
| Fireplace Type | Unknown |
| Heating Type | Forced Air, See Remarks |
| Roof Material | Asphalt Shingle |
| Roof Style | Unknown |
| Stories Total | 2 |
| Size Interior | 2,141 Ft2 |
| Type | House |
| Utility Water | Municipal Water |
Parking
| See Remarks | |
| Attached Garage | 2 |
| Detached Garage | 2 |
| R V |
Land
| Acreage | No |
| Land Amenities | Golf Nearby, Recreation, Schools, Shopping |
| Landscape Features | Level, Underground Sprinkler |
| Sewer | Municipal Sewage System |
| Size Irregular | 0.25 |
| Size Total | 0.25 Ac|under 1 Acre |
| Size Total Text | 0.25 Ac|under 1 Acre |
| Zoning Type | Unknown |
Rooms
| Level | Type | Length | Width | Dimensions |
|---|---|---|---|---|
| Lower Level | 3pc Bathroom | Measurements not available | ||
| Lower Level | Storage | 17'2'' x 6'5'' | ||
| Lower Level | Utility Room | 6'3'' x 3'4'' | ||
| Lower Level | Bedroom | 13'8'' x 11'0'' | ||
| Lower Level | Den | 19'0'' x 10'10'' | ||
| Lower Level | Family Room | 25'8'' x 11'2'' | ||
| Main Level | 4pc Bathroom | Measurements not available | ||
| Main Level | Bedroom | 11'10'' x 11'5'' | ||
| Main Level | Other | 8'0'' x 4'10'' | ||
| Main Level | Primary Bedroom | 14'10'' x 12'10'' | ||
| Main Level | Laundry Room | 7'0'' x 4'10'' | ||
| Main Level | Living Room | 17'4'' x 12'3'' | ||
| Main Level | Dining Room | 11'5'' x 8'0'' | ||
| Main Level | Kitchen | 12'5'' x 11'5'' |
https://www.realtor.ca/real-estate/27433499/5934-stemwinder-street-oliver-oliver
Contact Us
Contact us for more information

John Dibernardo
Personal Real Estate Corporation
www.winecapitalproperties.com/
444 School Avenue, Box 220
Oliver, British Columbia V0H 1T0
(250) 498-6500
(250) 498-6504










































