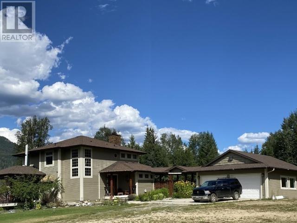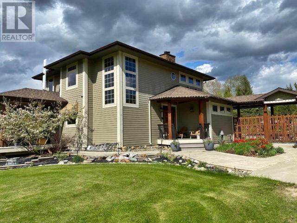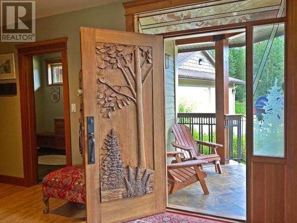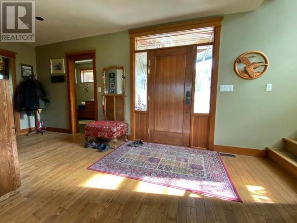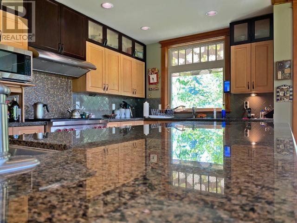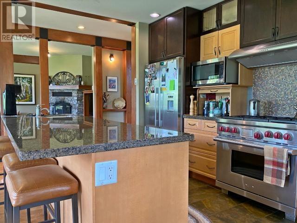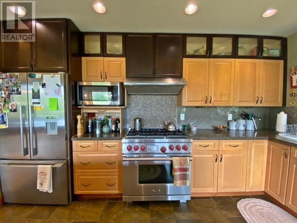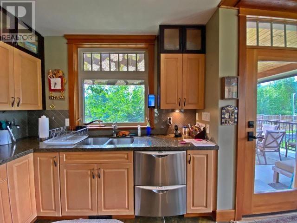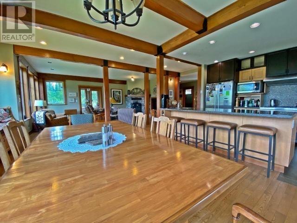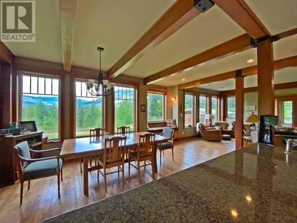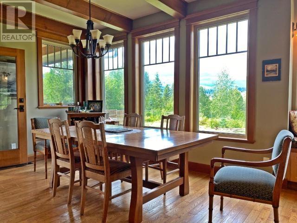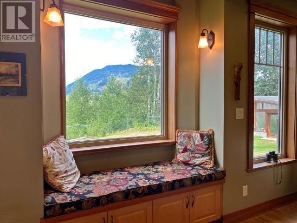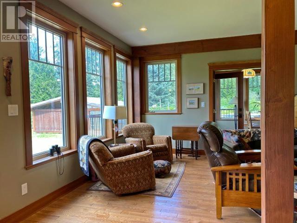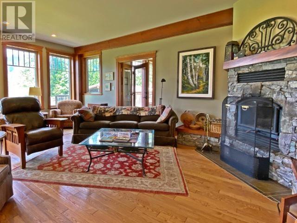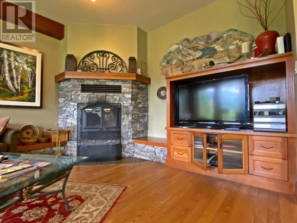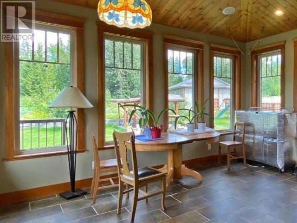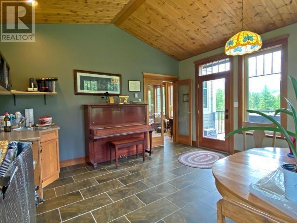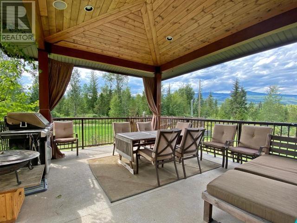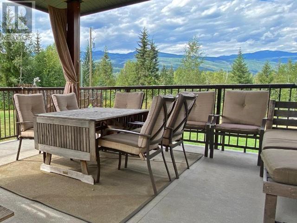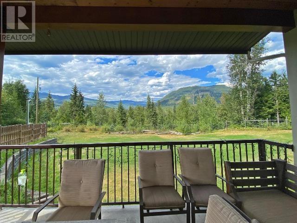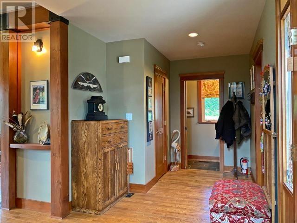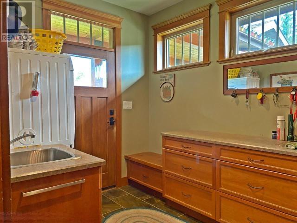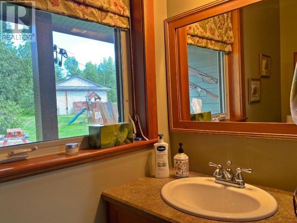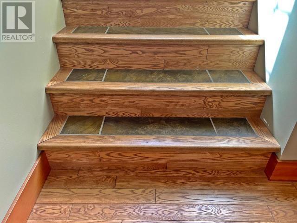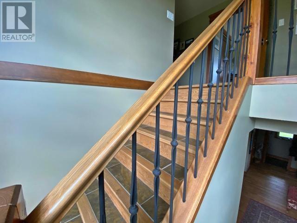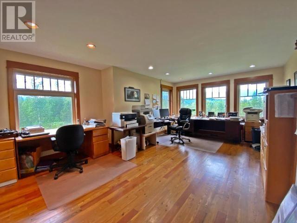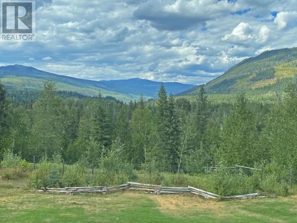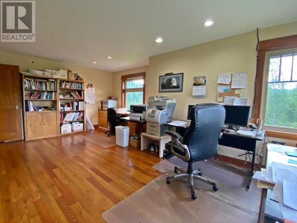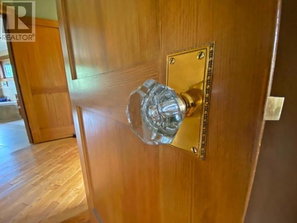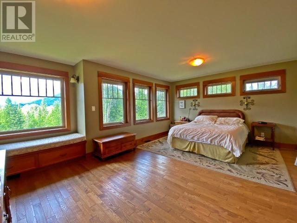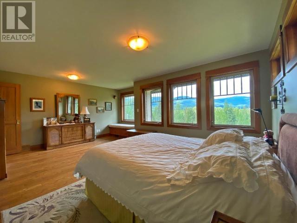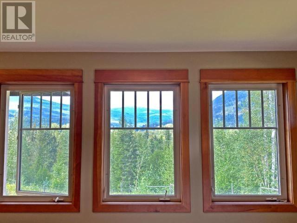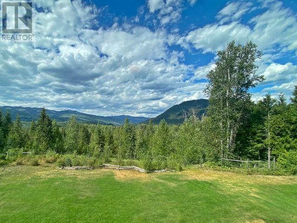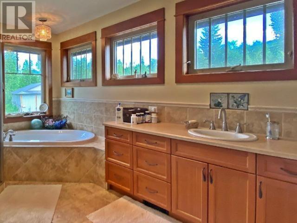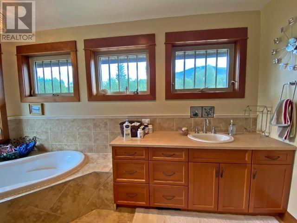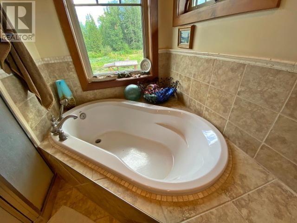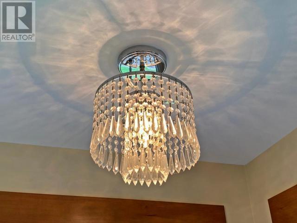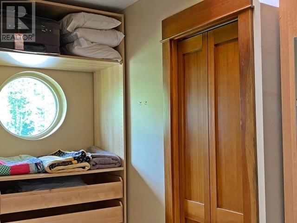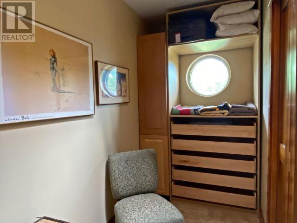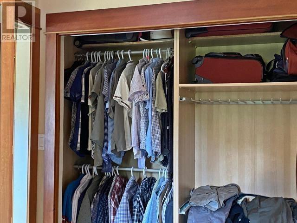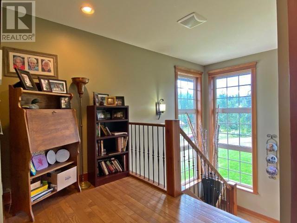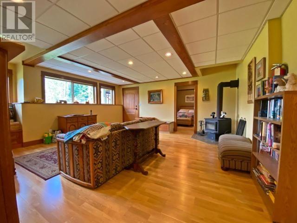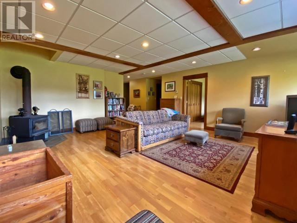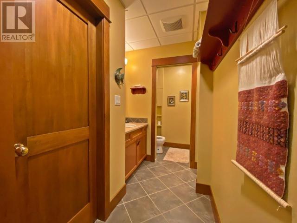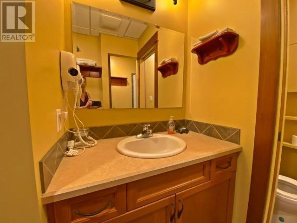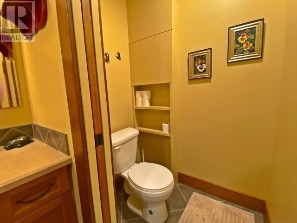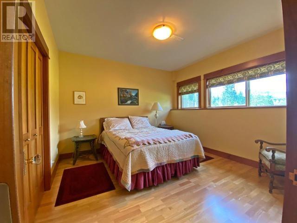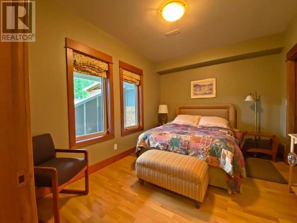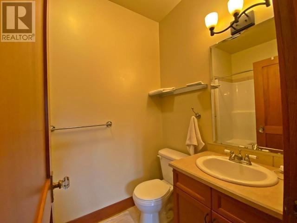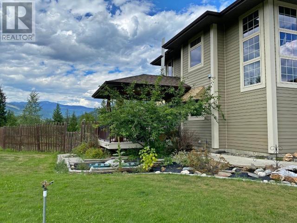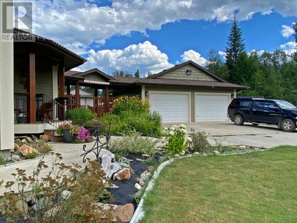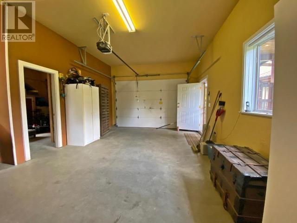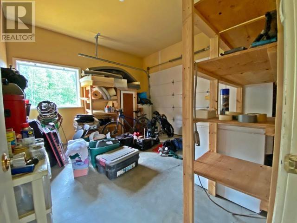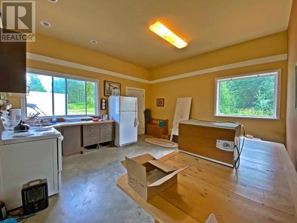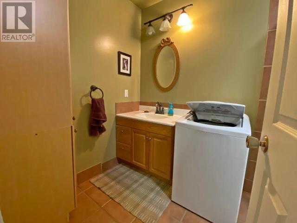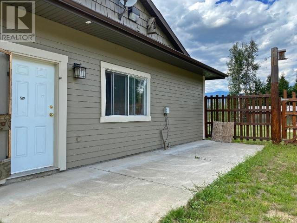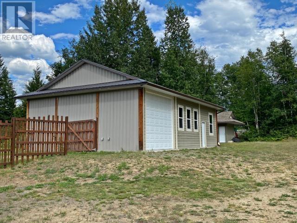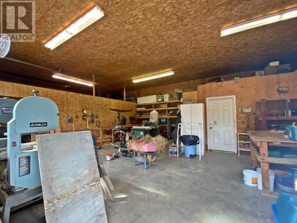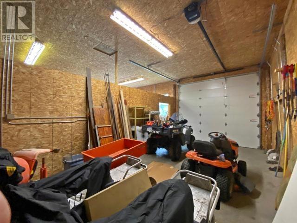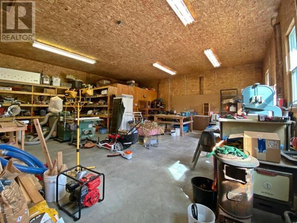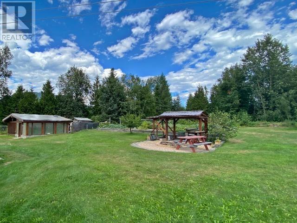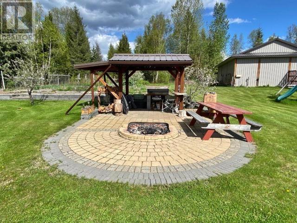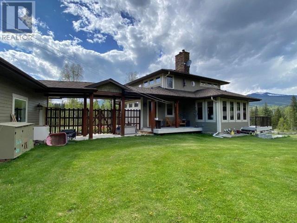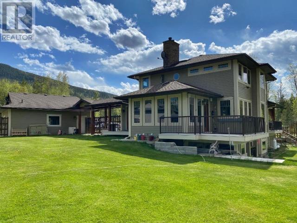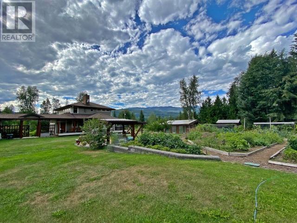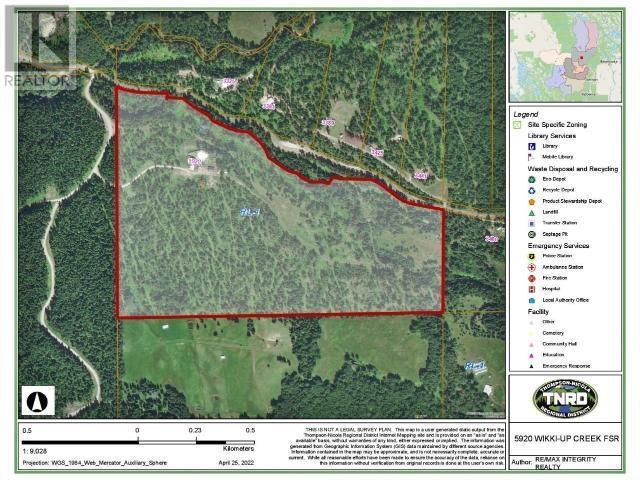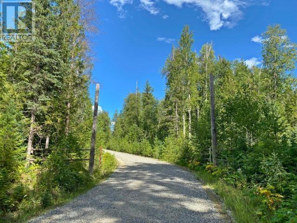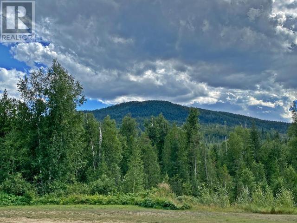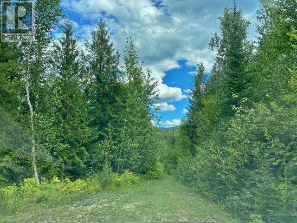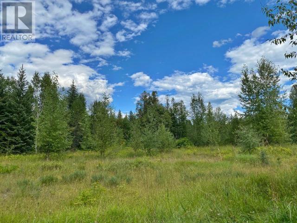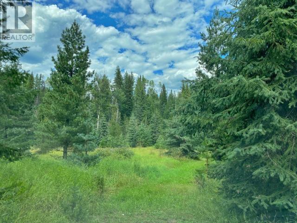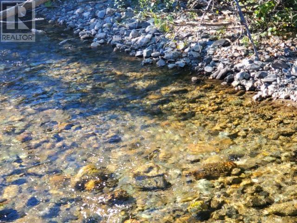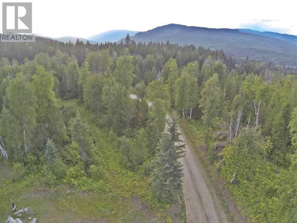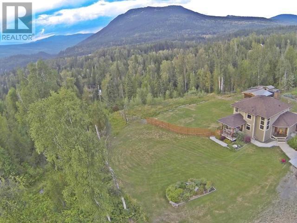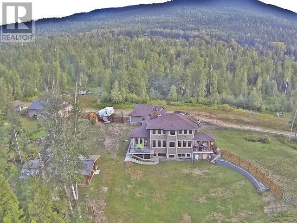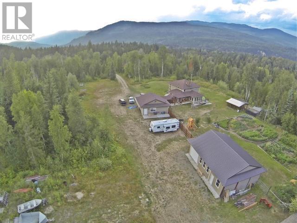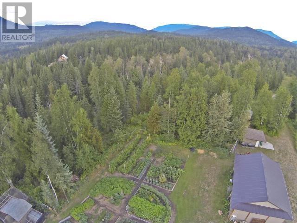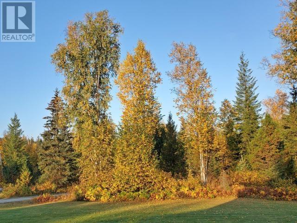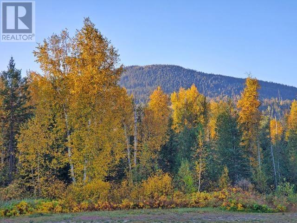5920 Wikki-Up Creek Fs Road Barriere, British Columbia V0E 1E0
$1,650,000
Love of Nature. 80 acres with Bergman Design custom two storey home on full basement, suitable for multi-generational living. Breezeway connects to legal suite/double garage. Quality is evident; carved front door; hardwood floors; recessed lighting, wood mouldings; timber beams. Chef's kitchen: 6 burner gas range; granite counters; island with prep sink. Dining room w/large windows, French dr to covered deck. Living room: corner fireplace & built-ins. French drs to solarium. Nine foot ceilings, built-in sound, in-flr heating & 400 amp service. Upper level master suite, ensuite, walk-thru closet, office (or 4th bedroom or library). Lower level is 2 bdrms, ensuite, family rm, 3 piece bathrm, mechanical/storage rm, cold rm and 'bunk closet'. Det 2 car garage w bathrm & kitchenette. Outbuildings: det. shop, shed for toy storage, greenhouse, woodshed, chicken coop. Outdoor kitchen with covered grill & fire pit, garden plot. Crown Land adjacent. Water rights.). A private tour is essential! (id:20009)
Property Details
| MLS® Number | 174246 |
| Property Type | Single Family |
| Community Name | Barriere |
| Amenities Near By | Recreation |
| Community Features | Quiet Area |
| Features | Park Setting, Private Setting |
| Road Type | No Thru Road, Gravel Road |
| View Type | Mountain View |
| Water Front Type | Waterfront |
Building
| Bathroom Total | 4 |
| Bedrooms Total | 3 |
| Appliances | Refrigerator, Washer & Dryer, Dishwasher, Hot Tub, Window Coverings, Stove |
| Construction Material | Wood Frame |
| Construction Style Attachment | Detached |
| Fireplace Fuel | Wood |
| Fireplace Present | Yes |
| Fireplace Total | 2 |
| Fireplace Type | Conventional |
| Heating Fuel | Electric |
| Heating Type | Radiant Heat, In Floor Heating |
| Size Interior | 3500 Sqft |
| Type | House |
Parking
| Open | 1 |
| Garage | 2 |
| Detached Garage | |
| Other | |
| R V |
Land
| Access Type | Easy Access |
| Acreage | Yes |
| Land Amenities | Recreation |
| Size Irregular | 80.75 |
| Size Total | 80.75 Ac |
| Size Total Text | 80.75 Ac |
| Surface Water | Creek Through |
Rooms
| Level | Type | Length | Width | Dimensions |
|---|---|---|---|---|
| Above | 4pc Ensuite Bath | Measurements not available | ||
| Above | Primary Bedroom | 19 ft ,5 in | 12 ft ,11 in | 19 ft ,5 in x 12 ft ,11 in |
| Above | Office | 19 ft ,2 in | 12 ft ,11 in | 19 ft ,2 in x 12 ft ,11 in |
| Above | Other | 8 ft ,5 in | 7 ft | 8 ft ,5 in x 7 ft |
| Basement | 3pc Bathroom | Measurements not available | ||
| Basement | 3pc Ensuite Bath | Measurements not available | ||
| Basement | Family Room | 18 ft ,3 in | 16 ft ,10 in | 18 ft ,3 in x 16 ft ,10 in |
| Basement | Bedroom | 12 ft ,7 in | 9 ft ,8 in | 12 ft ,7 in x 9 ft ,8 in |
| Basement | Bedroom | 11 ft ,6 in | 11 ft | 11 ft ,6 in x 11 ft |
| Basement | Cold Room | 10 ft ,7 in | 7 ft ,5 in | 10 ft ,7 in x 7 ft ,5 in |
| Basement | Utility Room | 10 ft ,2 in | 9 ft ,8 in | 10 ft ,2 in x 9 ft ,8 in |
| Main Level | 2pc Bathroom | Measurements not available | ||
| Main Level | Kitchen | 16 ft | 10 ft ,4 in | 16 ft x 10 ft ,4 in |
| Main Level | Dining Room | 19 ft ,3 in | 10 ft ,6 in | 19 ft ,3 in x 10 ft ,6 in |
| Main Level | Living Room | 20 ft ,10 in | 13 ft | 20 ft ,10 in x 13 ft |
| Main Level | Recreational, Games Room | 14 ft ,8 in | 13 ft ,2 in | 14 ft ,8 in x 13 ft ,2 in |
| Main Level | Foyer | 13 ft | 7 ft ,6 in | 13 ft x 7 ft ,6 in |
| Main Level | Laundry Room | 9 ft ,11 in | 8 ft ,2 in | 9 ft ,11 in x 8 ft ,2 in |
https://www.realtor.ca/real-estate/25905075/5920-wikki-up-creek-fs-road-barriere-barriere
Interested?
Contact us for more information
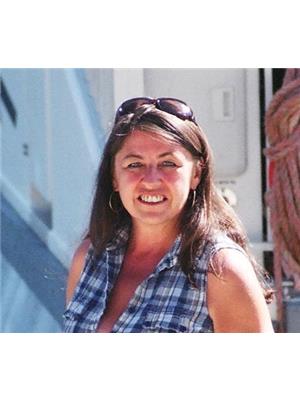
Kathy Campbell
www.barriereproperties.com/
https://www.facebook.com/kathycampbellremax
https://www.instagram.com/kathy.campbell.remax/

#2-4353 Conner Road Box 1289
Barriere, British Columbia V0E 1E0
(250) 672-1070
(250) 672-1071
www.barriereproperties.com/
https://www.facebook.com/kathycampbellremax
https://www.instagram.com/kathy.campbell.remax/

