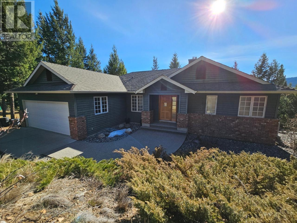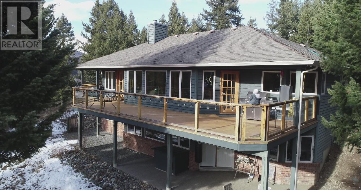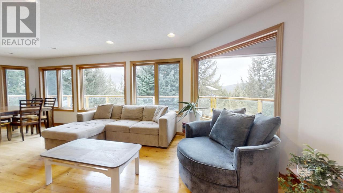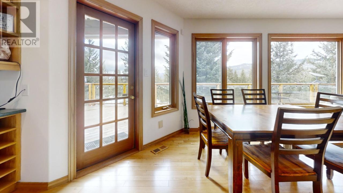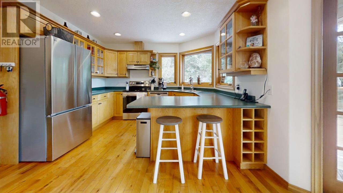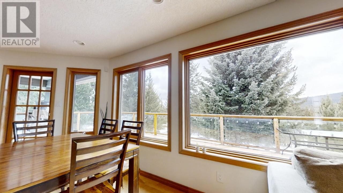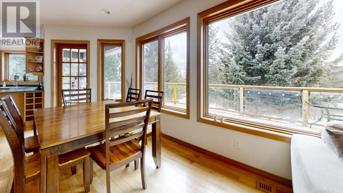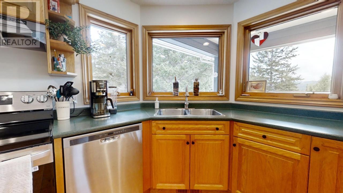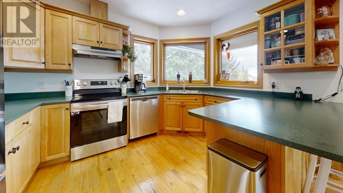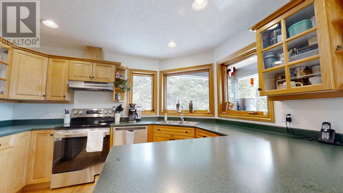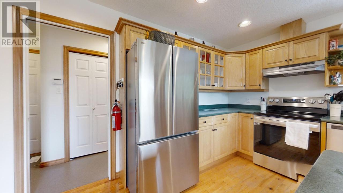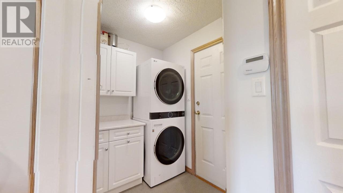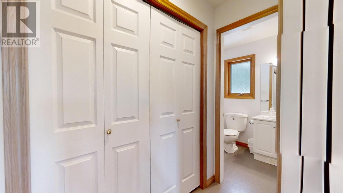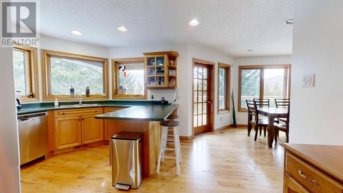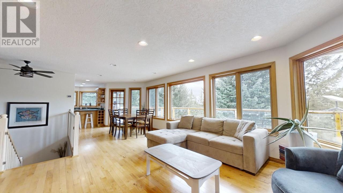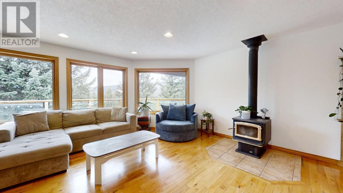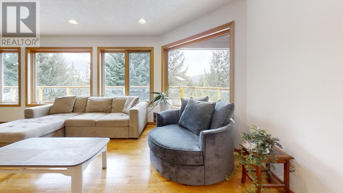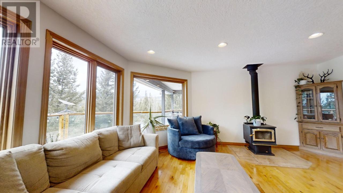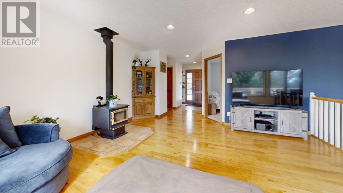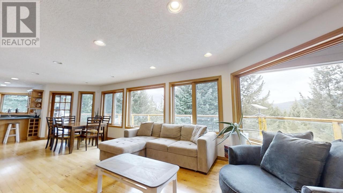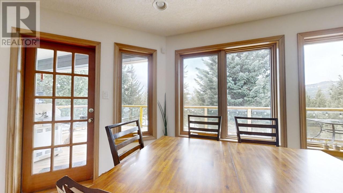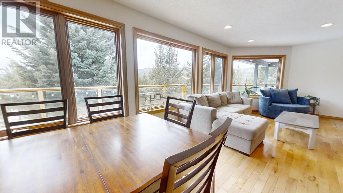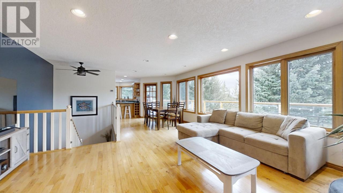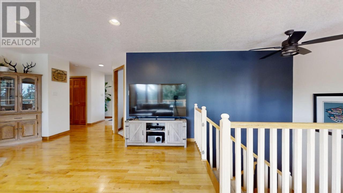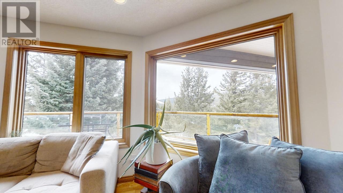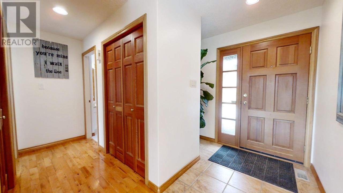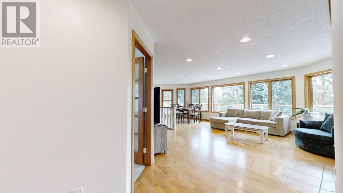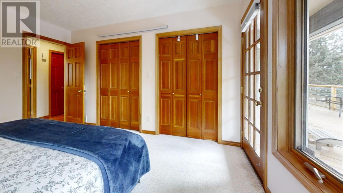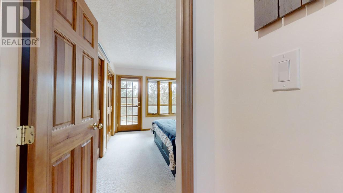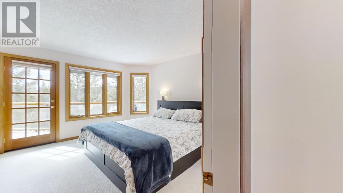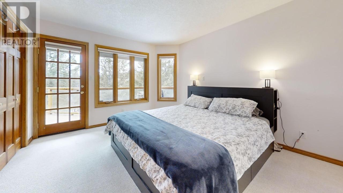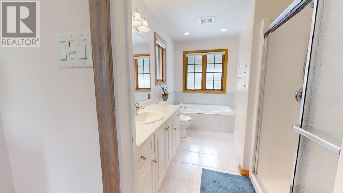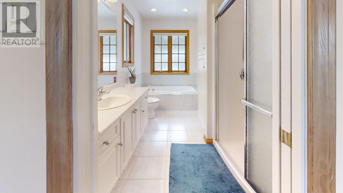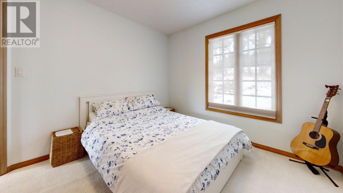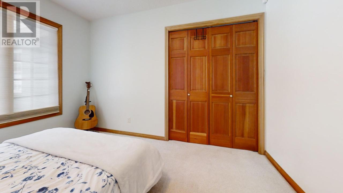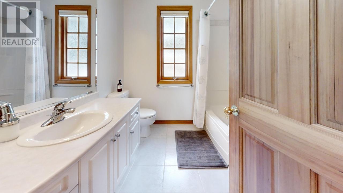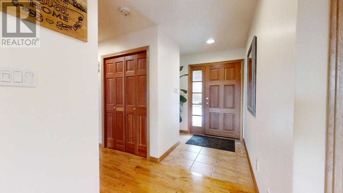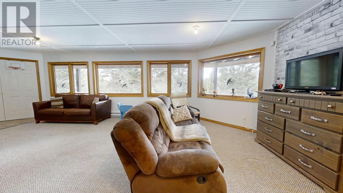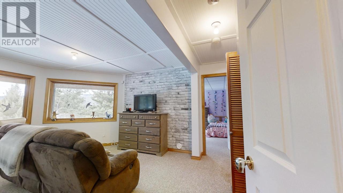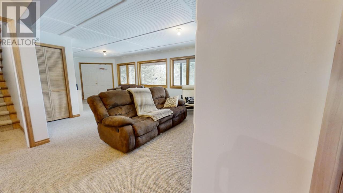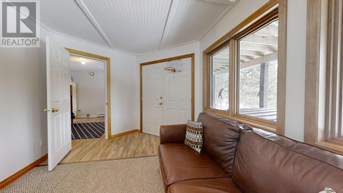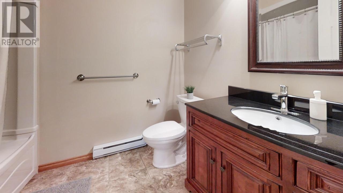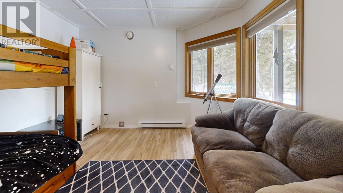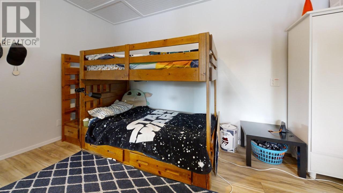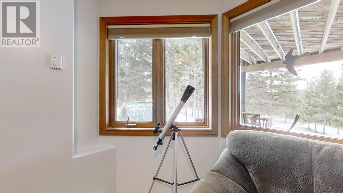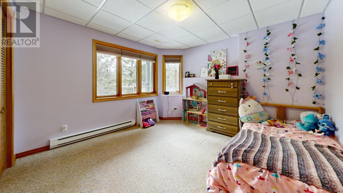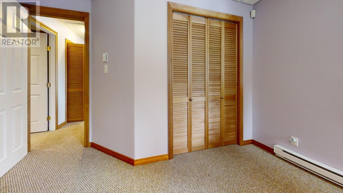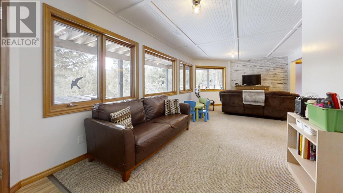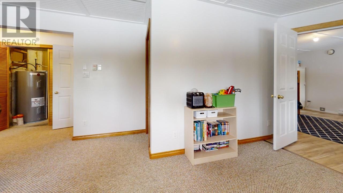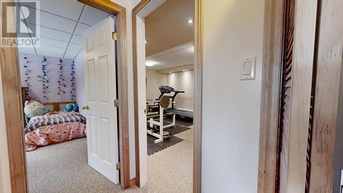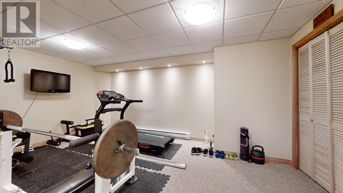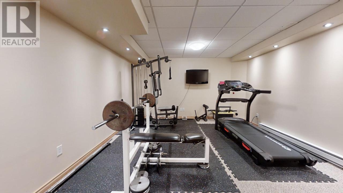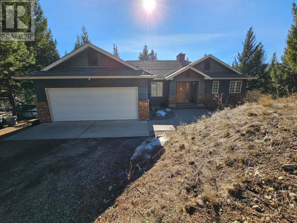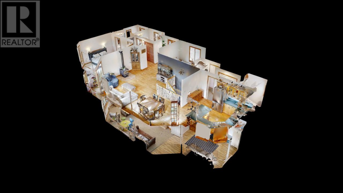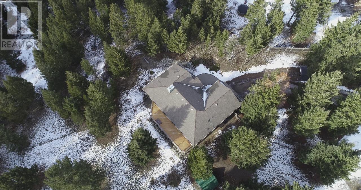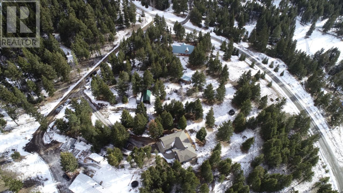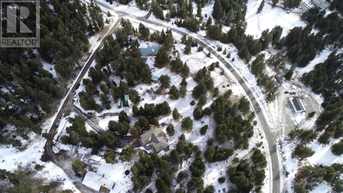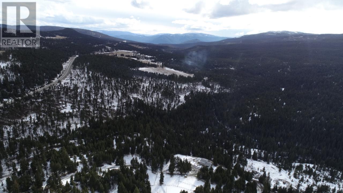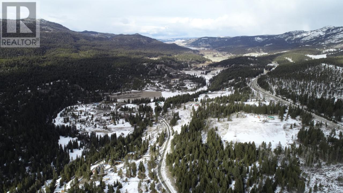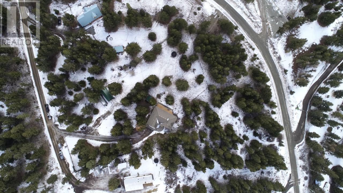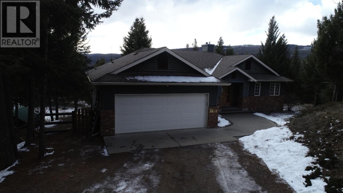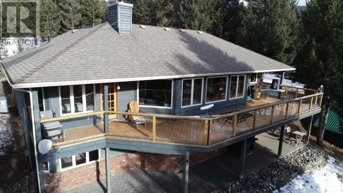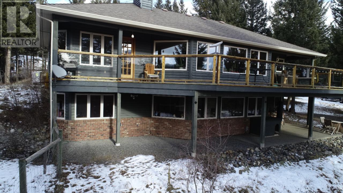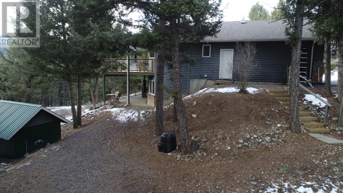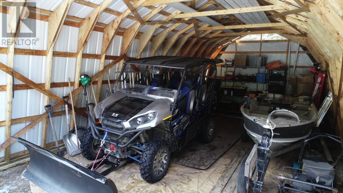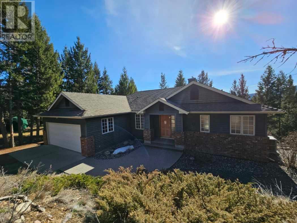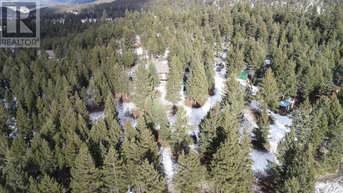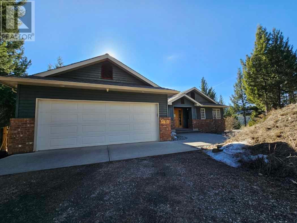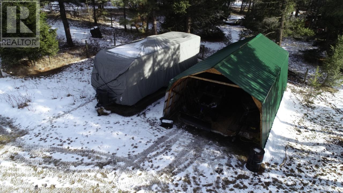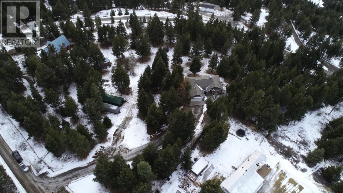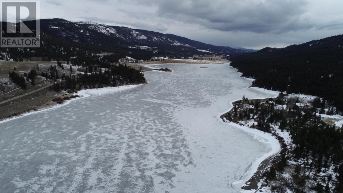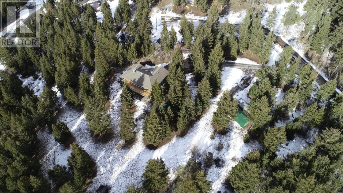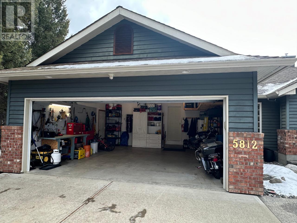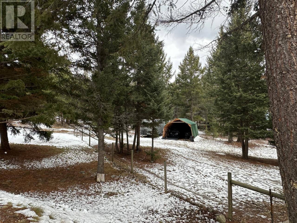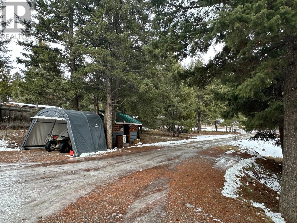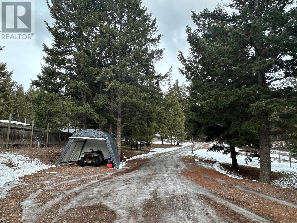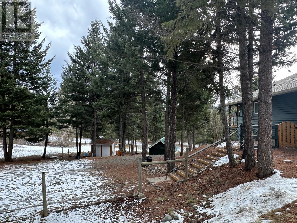5812 Beech Road Merritt, British Columbia V1K 1M6
$1,050,000
Nestled on a sprawling 2.34 acre lot, this custom built Mettler home offers luxury & privacy in a serene setting surrounded by nature. Boasting 3 spacious bdrms with potential for 5 and 4 modern bathrooms, this property is perfect for those seeking a peaceful retreat, with endless recreational opportunities. Open-concept plan includes gourmet kitchen, new appliances, cozy lvg rm with w/stove, large dining area, hardwood flrs, large expansive windows taking in panoramic mtn views. Master suite features lg closets, luxurious en-suite, a soaking tub and separate shower. Lower level has expansive windows, dbl doors to a private patio area. Plumbed for a 2nd kitchen & laundry to easily add an in-law suite. Media rm is wired for the perfect movie night. 20 SEER heat pump, central a/c, PEX plumbing, 220v. Naturally landscaped, fenced property provides space for outdoor activities & relaxation, maybe even a horse! Large deck, 2 car garage, wood shed, aluminum RV bay, ATV and boat parking. 10 min from Mamette Lake, and 15 min from Merritt, this home offers the best of both worlds, a private oasis with easy access to shopping & dining, or fishing. Don't miss this opportunity to own your own piece of paradise. (id:20009)
Property Details
| MLS® Number | 177022 |
| Property Type | Single Family |
| Community Name | Merritt |
| Amenities Near By | Recreation |
| Community Features | Quiet Area |
| Road Type | Gravel Road, Paved Road |
| View Type | Mountain View |
Building
| Bathroom Total | 4 |
| Bedrooms Total | 3 |
| Appliances | Refrigerator, Central Vacuum, Washer & Dryer, Dishwasher, Window Coverings, Microwave |
| Architectural Style | Ranch |
| Construction Material | Wood Frame |
| Construction Style Attachment | Detached |
| Fireplace Fuel | Wood |
| Fireplace Present | Yes |
| Fireplace Total | 1 |
| Fireplace Type | Conventional |
| Heating Fuel | Electric |
| Heating Type | Heat Pump |
| Size Interior | 2810 Sqft |
| Type | House |
Parking
| Garage | 2 |
Land
| Access Type | Easy Access |
| Acreage | Yes |
| Land Amenities | Recreation |
| Size Irregular | 2.34 |
| Size Total | 2.34 Ac |
| Size Total Text | 2.34 Ac |
Rooms
| Level | Type | Length | Width | Dimensions |
|---|---|---|---|---|
| Basement | 4pc Bathroom | Measurements not available | ||
| Basement | Bedroom | 20 ft ,3 in | 19 ft ,1 in | 20 ft ,3 in x 19 ft ,1 in |
| Basement | Family Room | 19 ft ,5 in | 24 ft ,2 in | 19 ft ,5 in x 24 ft ,2 in |
| Basement | Other | 17 ft ,5 in | 13 ft | 17 ft ,5 in x 13 ft |
| Basement | Den | 13 ft ,8 in | 15 ft ,2 in | 13 ft ,8 in x 15 ft ,2 in |
| Basement | Storage | 23 ft ,11 in | 5 ft | 23 ft ,11 in x 5 ft |
| Basement | Utility Room | 11 ft ,9 in | 11 ft ,3 in | 11 ft ,9 in x 11 ft ,3 in |
| Main Level | 4pc Ensuite Bath | Measurements not available | ||
| Main Level | 2pc Bathroom | Measurements not available | ||
| Main Level | 4pc Bathroom | Measurements not available | ||
| Main Level | Living Room | 16 ft | 17 ft ,4 in | 16 ft x 17 ft ,4 in |
| Main Level | Kitchen | 14 ft ,3 in | 11 ft ,11 in | 14 ft ,3 in x 11 ft ,11 in |
| Main Level | Dining Room | 10 ft ,1 in | 13 ft ,11 in | 10 ft ,1 in x 13 ft ,11 in |
| Main Level | Bedroom | 10 ft ,3 in | 11 ft ,9 in | 10 ft ,3 in x 11 ft ,9 in |
| Main Level | Primary Bedroom | 13 ft ,11 in | 11 ft ,8 in | 13 ft ,11 in x 11 ft ,8 in |
| Main Level | Laundry Room | 5 ft | 8 ft | 5 ft x 8 ft |
| Main Level | Foyer | 4 ft ,9 in | 7 ft ,3 in | 4 ft ,9 in x 7 ft ,3 in |
https://www.realtor.ca/real-estate/26578540/5812-beech-road-merritt-merritt
Interested?
Contact us for more information
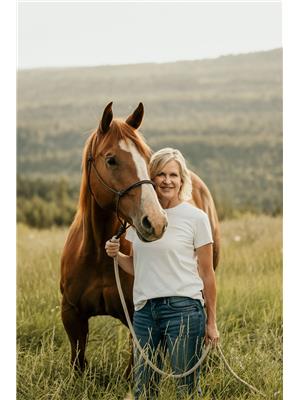
Valerie Kynoch
Personal Real Estate Corporation
www.yourmerritthome.com/
https://www.facebook.com/yourmerritthome/
https://www.instagram.com/valeriekynoch_realtor

Box 2257 - 112-1700 Garcia St
Merritt, British Columbia V1K 1B8
(250) 378-6941
www.remaxlegacy.ca/

