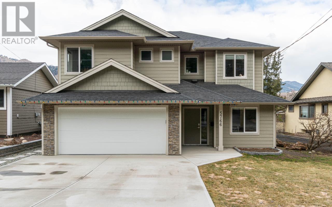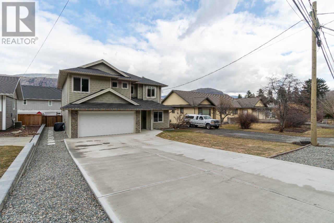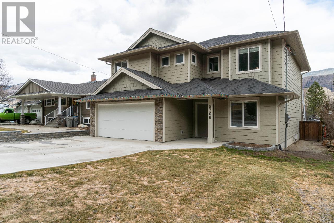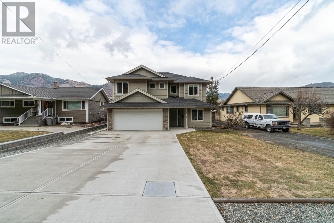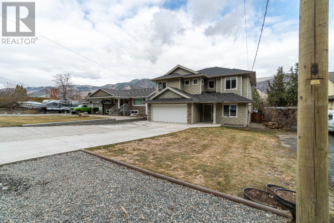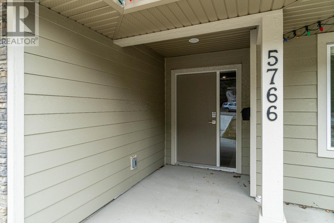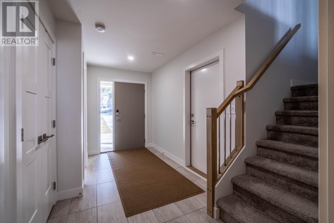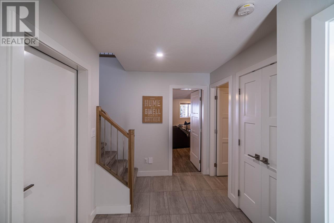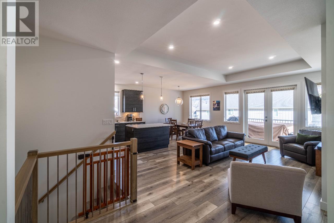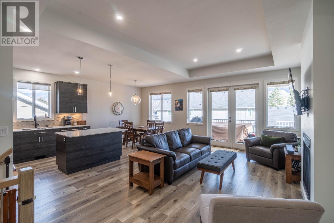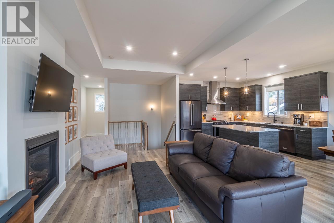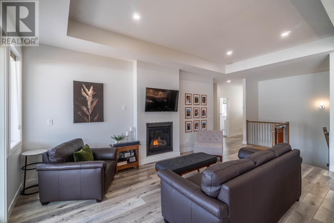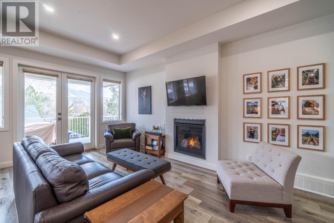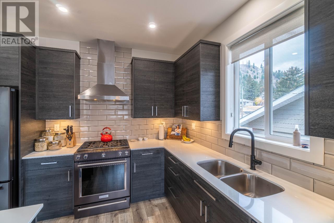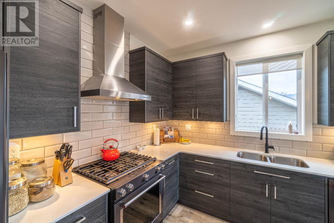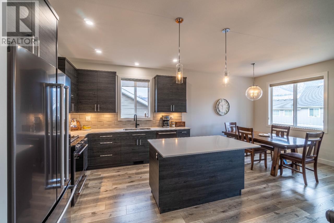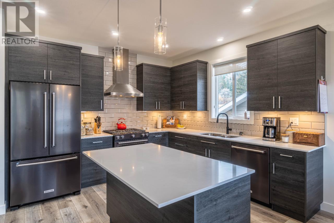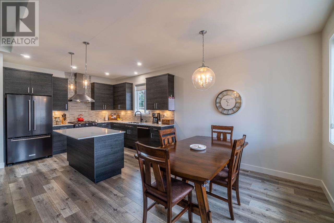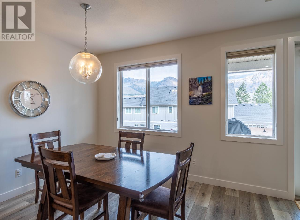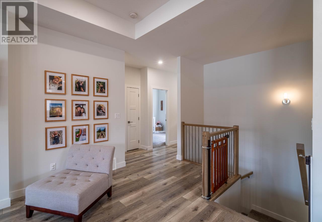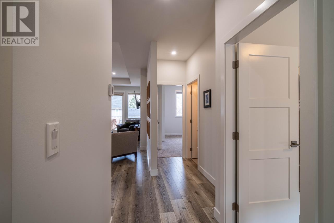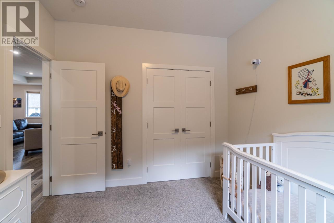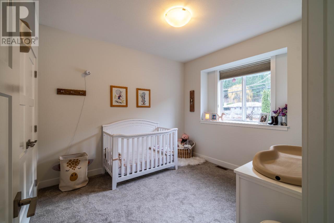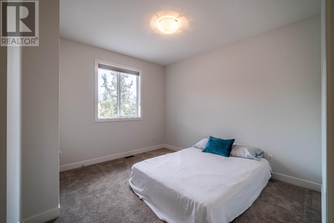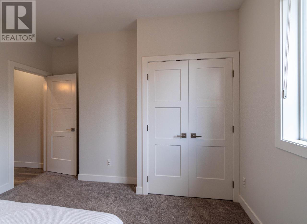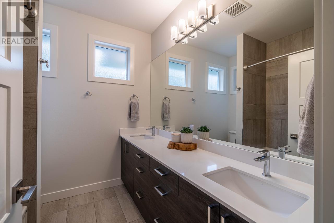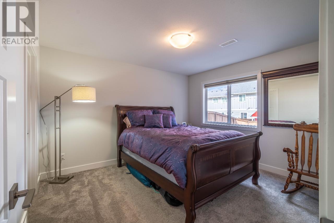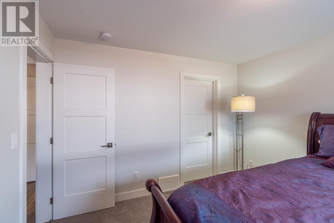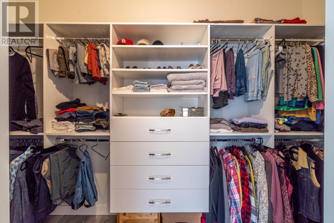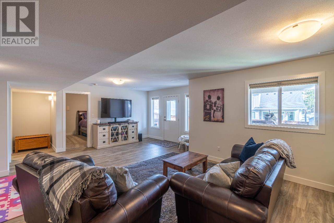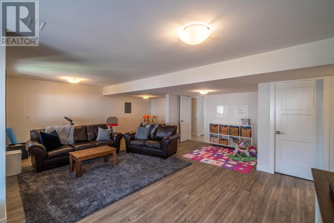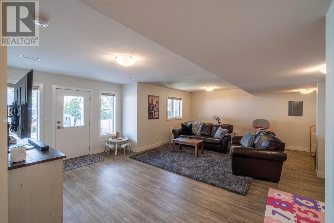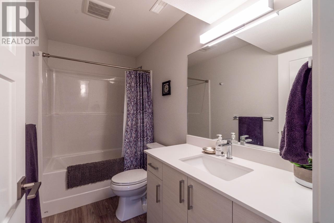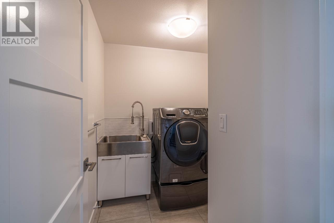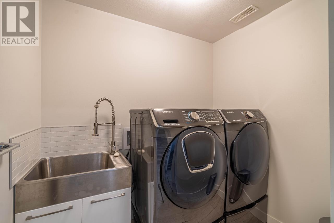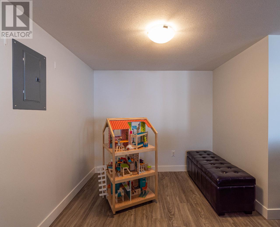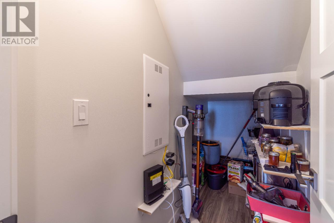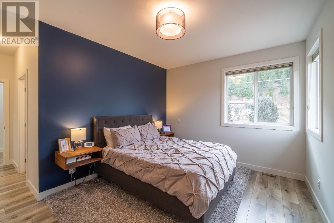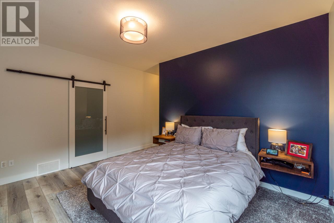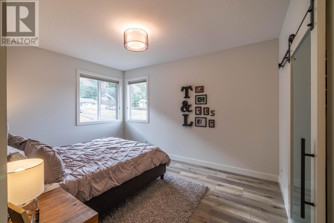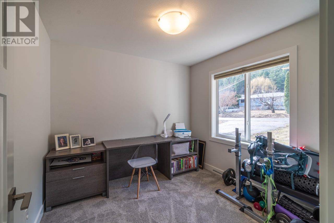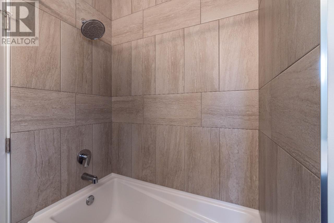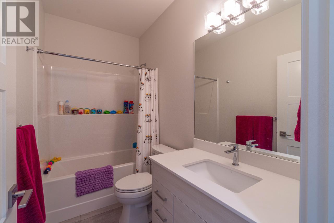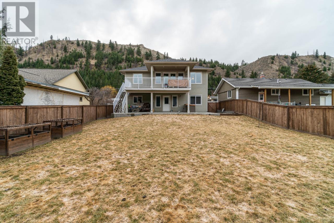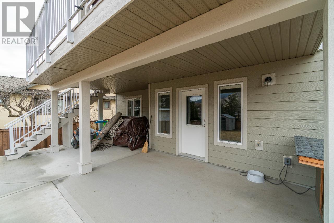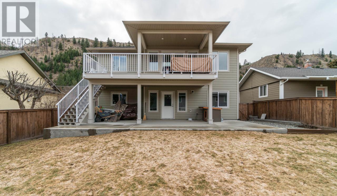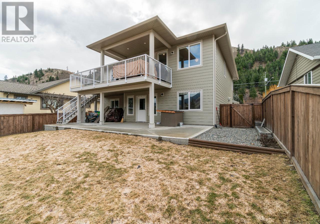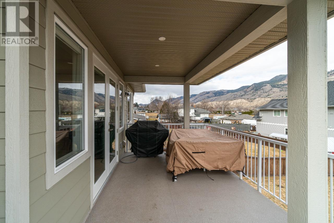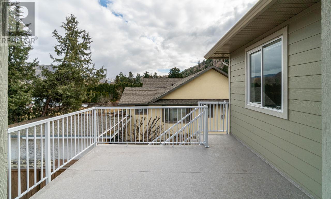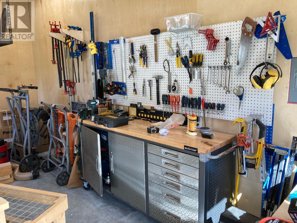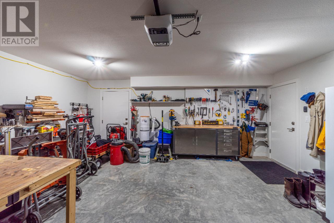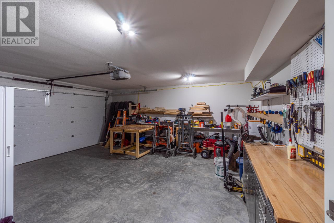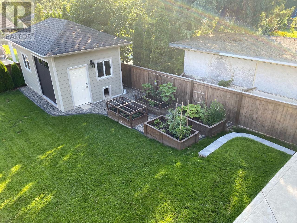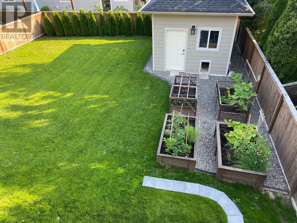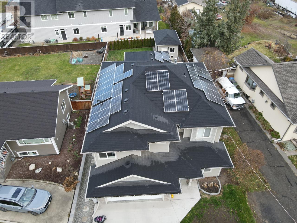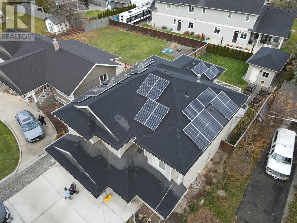5766 Dallas Drive Kamloops, British Columbia V2C 4X2
$950,000
Welcome yourself to 5766 Dallas Drive! In a wonderful neighbourhood. Upon entering you will notice this home is fully finished and sure to excite you! This home has a custom kitchen, with a quartz island and sleek countertops, custom cabinets and designer lighting makes for a clean and inviting kitchen. The open concept kitchen, dining room and great room create for an inviting and cozy atmosphere with a fireplace. The large deck overlooks the backyard, which includes a woodshed that includes both power and a heat pump. The master bedroom has a walk in closet, an ensuite with quartz countertops and custom cabinets. The 2 other bedrooms upstairs and the bath complete this home & provide a space suitable for a family. The basement is fully finished, with a large rec room, one bedroom and a den. This home provides plenty of opportunity and environmental value with over 30K$ invested in solar panels. Dont miss out on this chance to call this house your home! (id:20009)
Property Details
| MLS® Number | 176950 |
| Property Type | Single Family |
| Community Name | Dallas |
Building
| Bathroom Total | 3 |
| Bedrooms Total | 4 |
| Appliances | Refrigerator, Central Vacuum, Washer & Dryer, Dishwasher, Stove |
| Architectural Style | Basement Entry |
| Construction Material | Wood Frame |
| Construction Style Attachment | Detached |
| Cooling Type | Central Air Conditioning |
| Fireplace Fuel | Gas |
| Fireplace Present | Yes |
| Fireplace Total | 1 |
| Fireplace Type | Conventional |
| Heating Fuel | Natural Gas |
| Heating Type | Forced Air, Furnace |
| Size Interior | 2376 Sqft |
| Type | House |
Parking
| Garage | 2 |
Land
| Acreage | No |
| Size Irregular | 7387 |
| Size Total | 7387 Sqft |
| Size Total Text | 7387 Sqft |
Rooms
| Level | Type | Length | Width | Dimensions |
|---|---|---|---|---|
| Basement | 4pc Bathroom | Measurements not available | ||
| Basement | Bedroom | 11 ft | 12 ft | 11 ft x 12 ft |
| Basement | Den | 9 ft | 9 ft | 9 ft x 9 ft |
| Basement | Laundry Room | 5 ft | 7 ft | 5 ft x 7 ft |
| Basement | Family Room | 17 ft | 23 ft ,5 in | 17 ft x 23 ft ,5 in |
| Main Level | 4pc Bathroom | Measurements not available | ||
| Main Level | 5pc Bathroom | Measurements not available | ||
| Main Level | Kitchen | 11 ft ,5 in | 11 ft | 11 ft ,5 in x 11 ft |
| Main Level | Dining Room | 10 ft ,5 in | 11 ft | 10 ft ,5 in x 11 ft |
| Main Level | Living Room | 13 ft | 18 ft ,5 in | 13 ft x 18 ft ,5 in |
| Main Level | Bedroom | 10 ft | 11 ft | 10 ft x 11 ft |
| Main Level | Bedroom | 14 ft | 11 ft | 14 ft x 11 ft |
| Main Level | Bedroom | 11 ft | 11 ft | 11 ft x 11 ft |
https://www.realtor.ca/real-estate/26562364/5766-dallas-drive-kamloops-dallas
Interested?
Contact us for more information

Matt Town
https://matttown.evrealestate.com/

606 Victoria St
Kamloops, British Columbia V2C 2B4
(778) 765-1500
evkamloops.evrealestate.com

