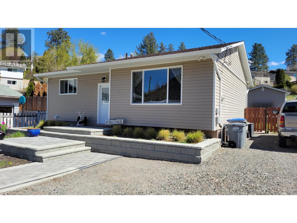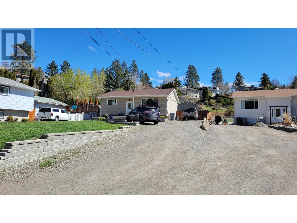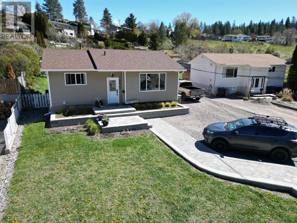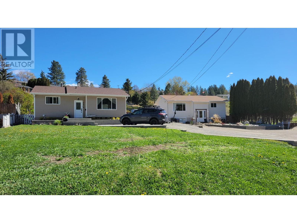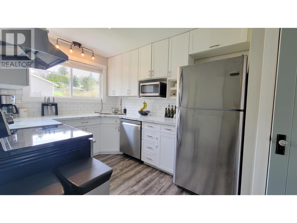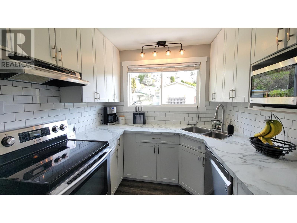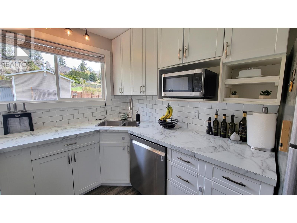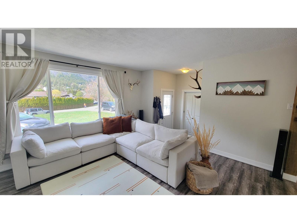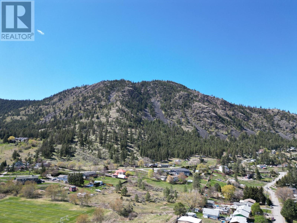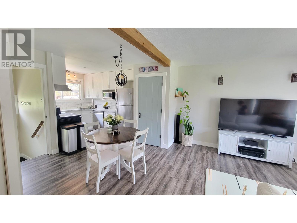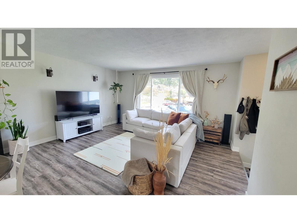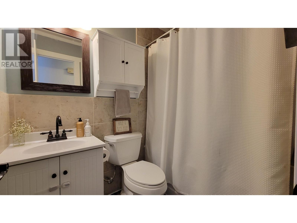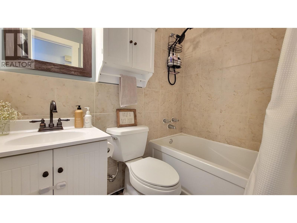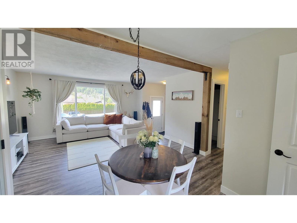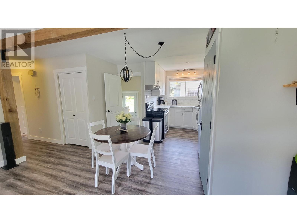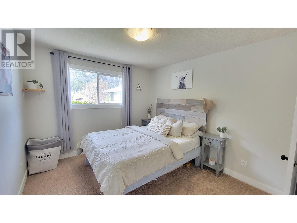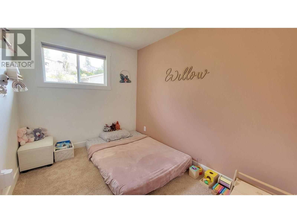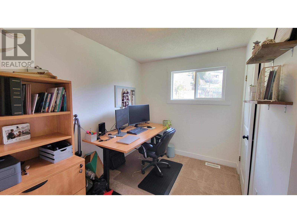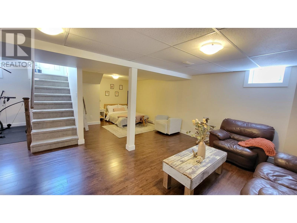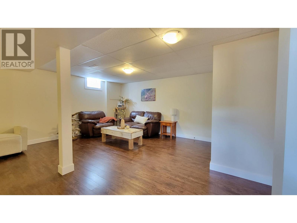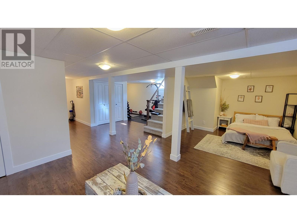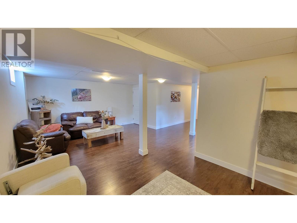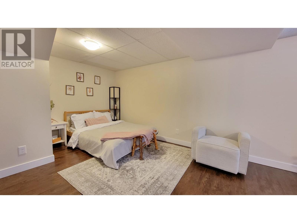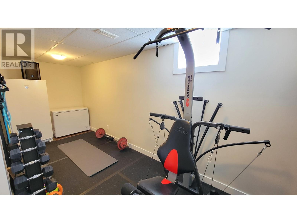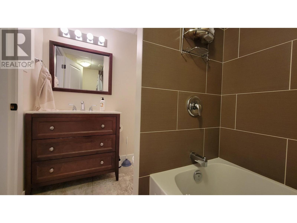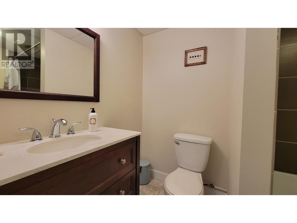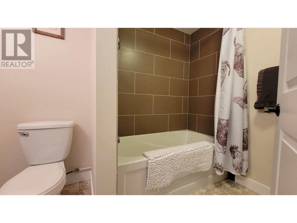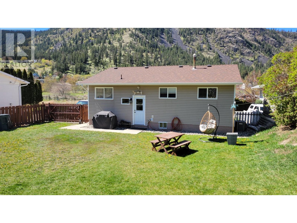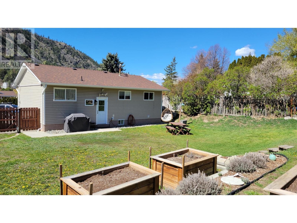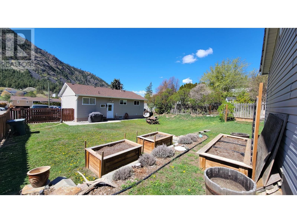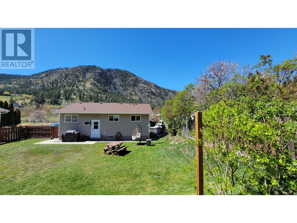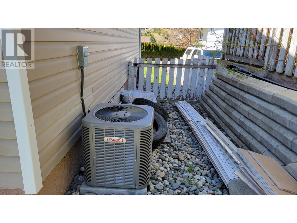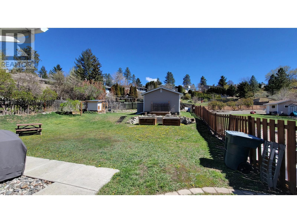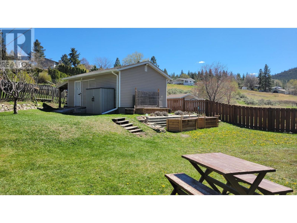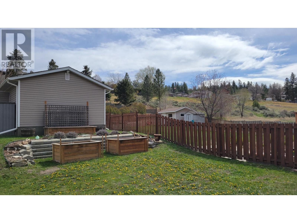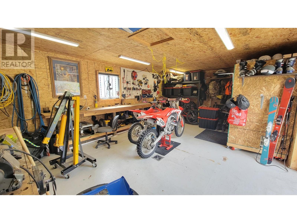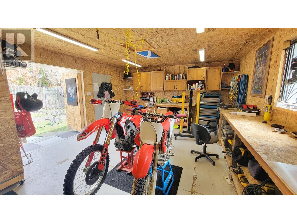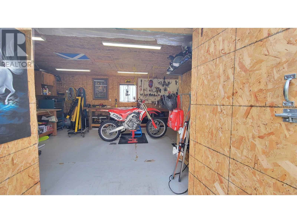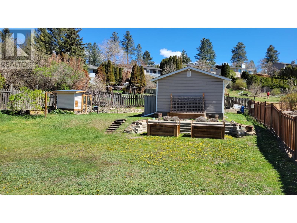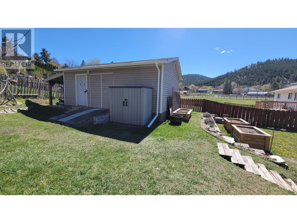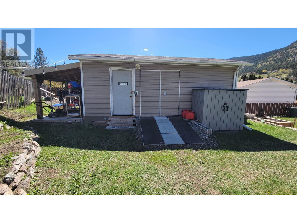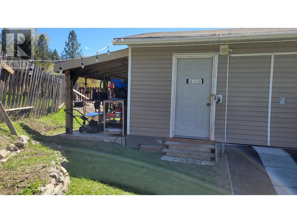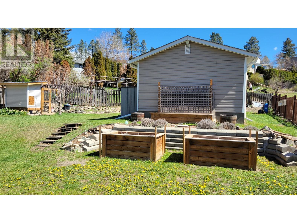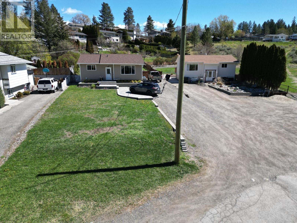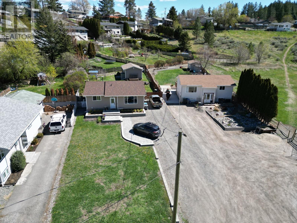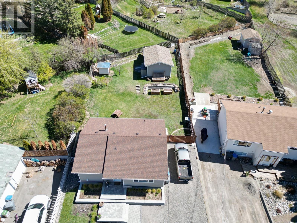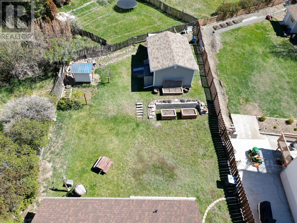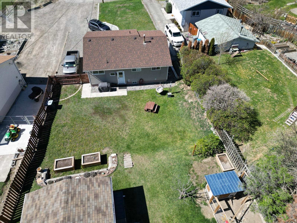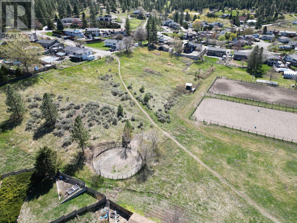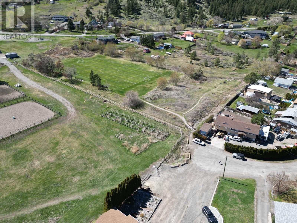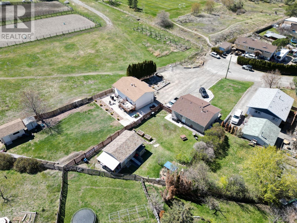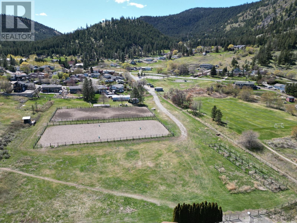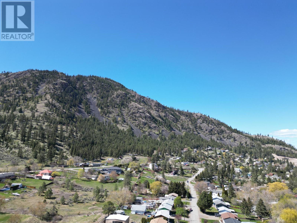5678 Norland Drive Kamloops, British Columbia V2C 5H9
$675,000
Open House Saturday April 27th 11am to 1pm Great opportunity for an Awesome 3 Bedroom 2 Bathroom Family Home on flat lot at the end of a cul-de-sac in beautiful Barnhartvale. This nicely updated home with modern finishes throughout offers incredible mountain views and is situated next to an equestrian riding arena, soccer field, tennis courts and is a short walk to the elementary school. Recent upgrades include central A/C, new blown in attic insulation, raised garden boxes and Allen Block flower beds, retaining wall, stairs and sidewalk. In the fenced backyard you'll find find plenty of storage and a 16 X 24 heated workshop for the hobbyist or DYIer and lots of room for the kids and pets to play. Truly must be seen to be appreciated!!! (id:20009)
Open House
This property has open houses!
11:00 am
Ends at:1:00 pm
Property Details
| MLS® Number | 178013 |
| Property Type | Single Family |
| Community Name | Barnhartvale |
| Amenities Near By | Recreation, Golf Course |
| Community Features | Family Oriented |
| Features | Park Setting |
| View Type | Mountain View |
Building
| Bathroom Total | 2 |
| Bedrooms Total | 3 |
| Appliances | Refrigerator, Washer & Dryer, Dishwasher, Stove |
| Construction Material | Wood Frame |
| Construction Style Attachment | Detached |
| Cooling Type | Central Air Conditioning |
| Heating Fuel | Natural Gas |
| Heating Type | Forced Air, Furnace |
| Size Interior | 1936 Sqft |
| Type | House |
Parking
| Open | 1 |
| Detached Garage | |
| Other | |
| R V |
Land
| Acreage | No |
| Land Amenities | Recreation, Golf Course |
| Size Irregular | 10018 |
| Size Total | 10018 Sqft |
| Size Total Text | 10018 Sqft |
Rooms
| Level | Type | Length | Width | Dimensions |
|---|---|---|---|---|
| Basement | 4pc Bathroom | Measurements not available | ||
| Basement | Family Room | 23 ft ,11 in | 14 ft ,4 in | 23 ft ,11 in x 14 ft ,4 in |
| Basement | Den | 10 ft ,9 in | 6 ft ,7 in | 10 ft ,9 in x 6 ft ,7 in |
| Basement | Laundry Room | 7 ft ,9 in | 5 ft ,5 in | 7 ft ,9 in x 5 ft ,5 in |
| Basement | Storage | 4 ft | 8 ft | 4 ft x 8 ft |
| Basement | Hobby Room | 7 ft | 10 ft | 7 ft x 10 ft |
| Main Level | 4pc Bathroom | Measurements not available | ||
| Main Level | Kitchen | 10 ft | 8 ft | 10 ft x 8 ft |
| Main Level | Dining Room | 8 ft | 8 ft | 8 ft x 8 ft |
| Main Level | Living Room | 15 ft | 13 ft | 15 ft x 13 ft |
| Main Level | Primary Bedroom | 11 ft ,4 in | 10 ft | 11 ft ,4 in x 10 ft |
| Main Level | Bedroom | 10 ft ,2 in | 7 ft ,10 in | 10 ft ,2 in x 7 ft ,10 in |
| Main Level | Bedroom | 10 ft ,2 in | 7 ft ,9 in | 10 ft ,2 in x 7 ft ,9 in |
| Main Level | Foyer | 6 ft | 6 ft | 6 ft x 6 ft |
https://www.realtor.ca/real-estate/26790796/5678-norland-drive-kamloops-barnhartvale
Interested?
Contact us for more information
Robert Lambden
www.3team.ca/

867 Victoria St
Kamloops Bc, British Columbia V2C 2B7
(250) 377-3030

