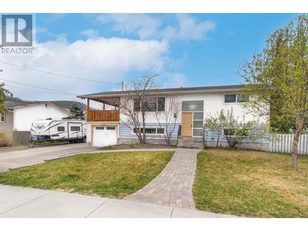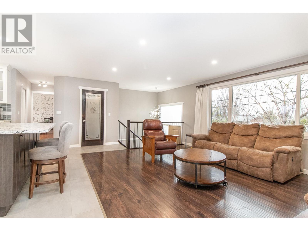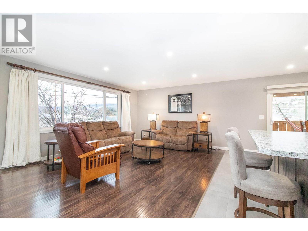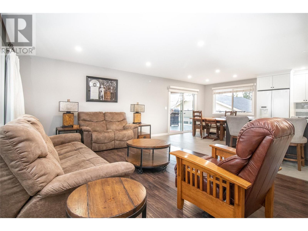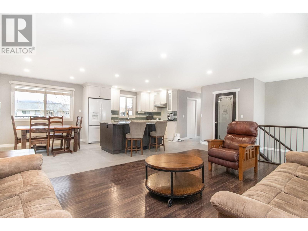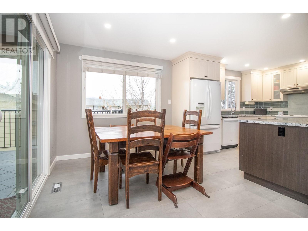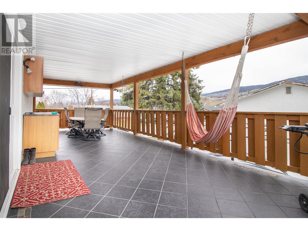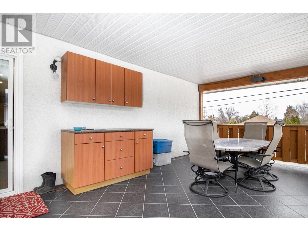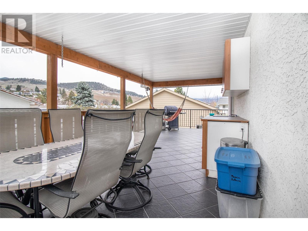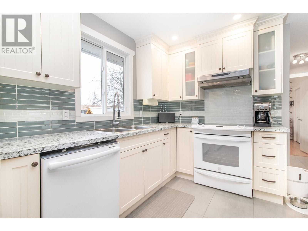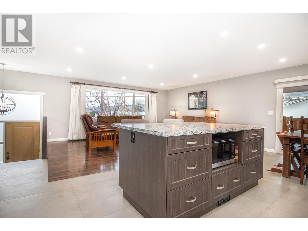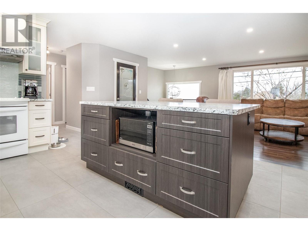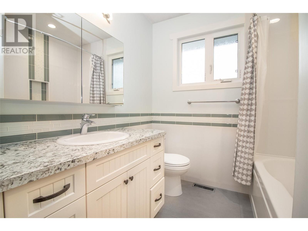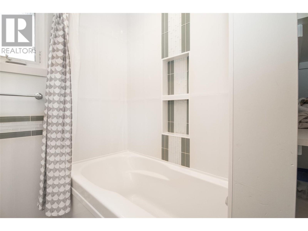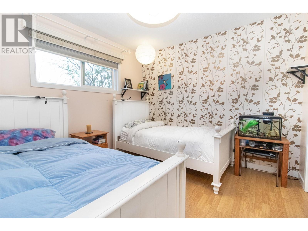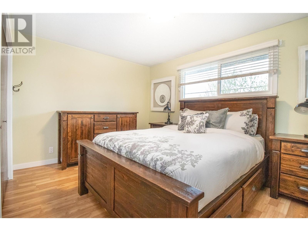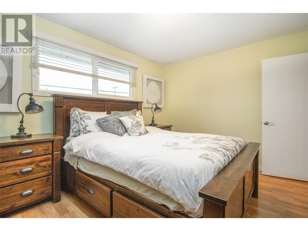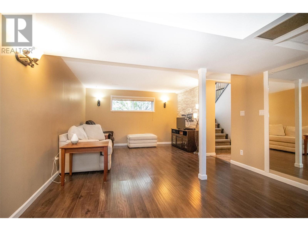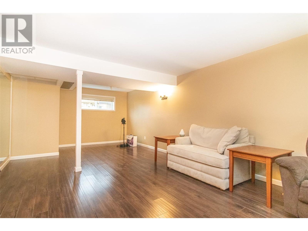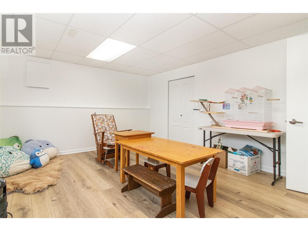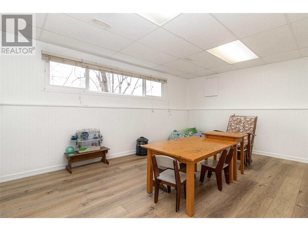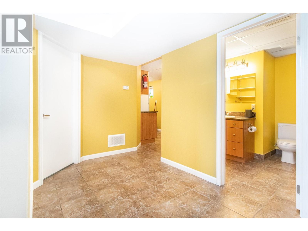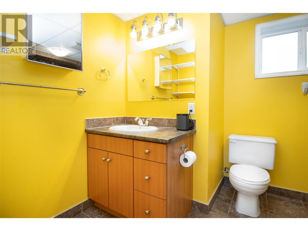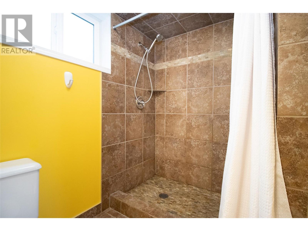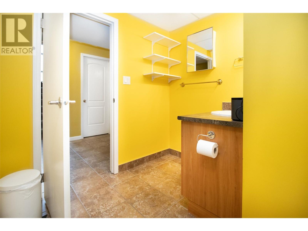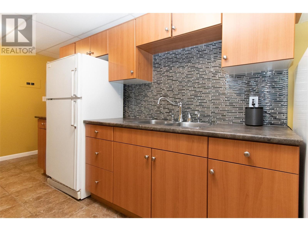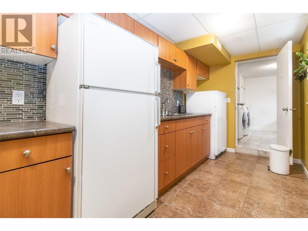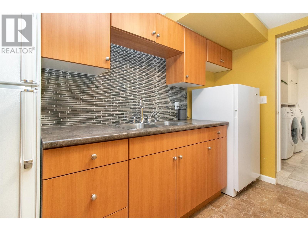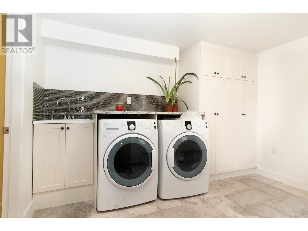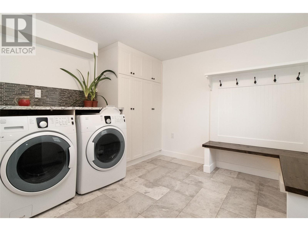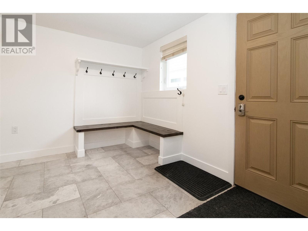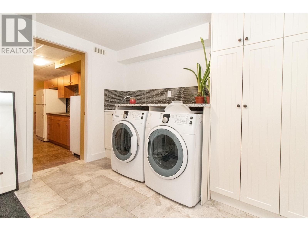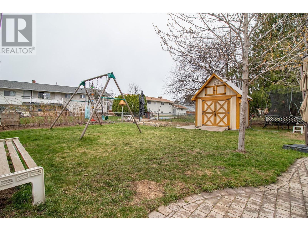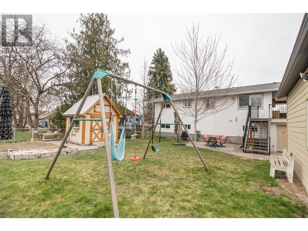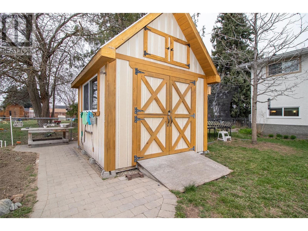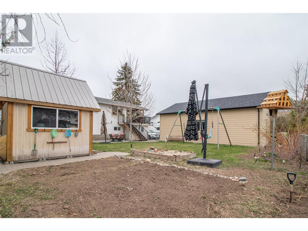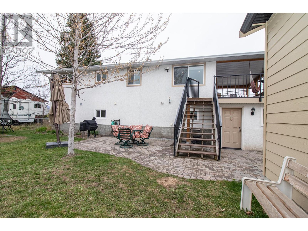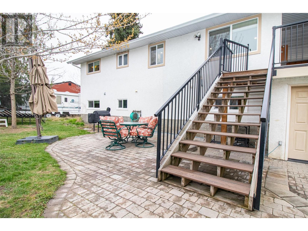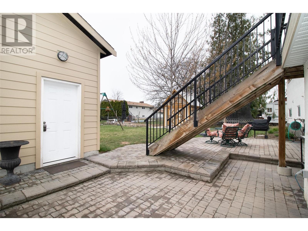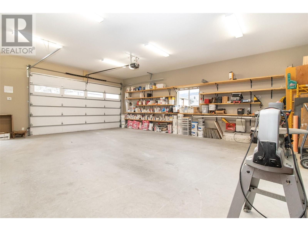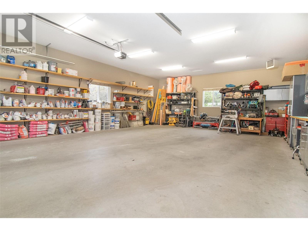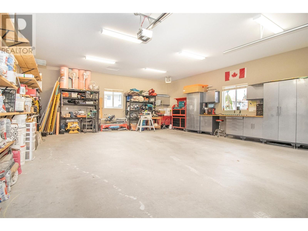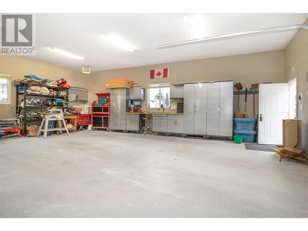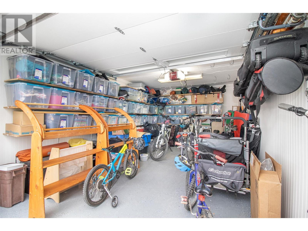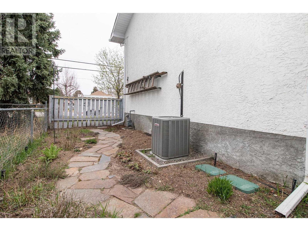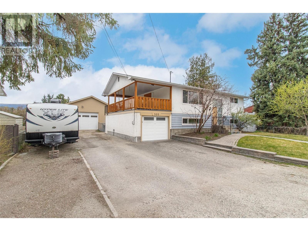505 Mugford Road Kelowna, British Columbia V1X 2E5
$974,800
The complete package; extensively remodeled and updated with care and consideration to detail; fantastic transformation with great room concept gourmet kitchen with pantry; floors bathroom windows the list is endless; 3 beds easy conversion to 5; generous room sizes throughout; summer kitchen down with separate entry; oversized professionally built tradesman garage; secure fenced yard; large covered sundeck; expansive open patio; RV parking and more; super convenient central location; short distance to schools; rec center; shopping and more; (id:20009)
Property Details
| MLS® Number | 10309447 |
| Property Type | Single Family |
| Neigbourhood | Rutland North |
| Features | Balcony |
| Parking Space Total | 1 |
Building
| Bathroom Total | 2 |
| Bedrooms Total | 3 |
| Constructed Date | 1972 |
| Construction Style Attachment | Detached |
| Exterior Finish | Stucco |
| Heating Type | See Remarks |
| Roof Material | Asphalt Shingle |
| Roof Style | Unknown |
| Stories Total | 2 |
| Size Interior | 1990 Sqft |
| Type | House |
| Utility Water | Municipal Water |
Parking
| Attached Garage | 1 |
Land
| Acreage | No |
| Sewer | Municipal Sewage System |
| Size Irregular | 0.22 |
| Size Total | 0.22 Ac|under 1 Acre |
| Size Total Text | 0.22 Ac|under 1 Acre |
| Zoning Type | Unknown |
Rooms
| Level | Type | Length | Width | Dimensions |
|---|---|---|---|---|
| Basement | Full Bathroom | Measurements not available | ||
| Basement | Laundry Room | 11'3'' x 9' | ||
| Basement | Bedroom | 16' x 13' | ||
| Basement | Family Room | 20' x 13' | ||
| Basement | Kitchen | 14' x 6'8'' | ||
| Main Level | Full Bathroom | Measurements not available | ||
| Main Level | Bedroom | 10'4'' x 10'1'' | ||
| Main Level | Primary Bedroom | 13'10'' x 10'3'' | ||
| Main Level | Kitchen | 12'4'' x 12' | ||
| Main Level | Dining Room | 12'5'' x 9' | ||
| Main Level | Living Room | 19' x 13' |
https://www.realtor.ca/real-estate/26727877/505-mugford-road-kelowna-rutland-north
Interested?
Contact us for more information

Mark Jontz
www.markjontz.com/
https://www.facebook.com/BeckyLapierreRealtorRoyalLePageKelo

#1 - 1890 Cooper Road
Kelowna, British Columbia V1Y 8B7
(250) 860-1100
(250) 860-0595
https://royallepagekelowna.com/

