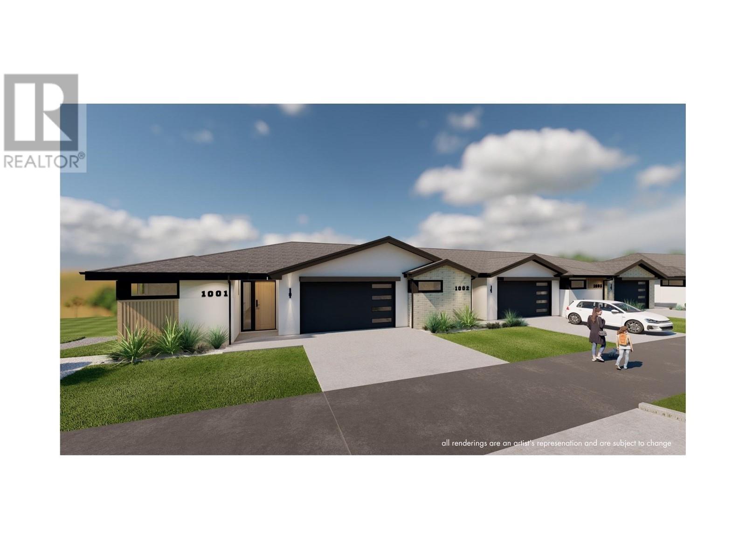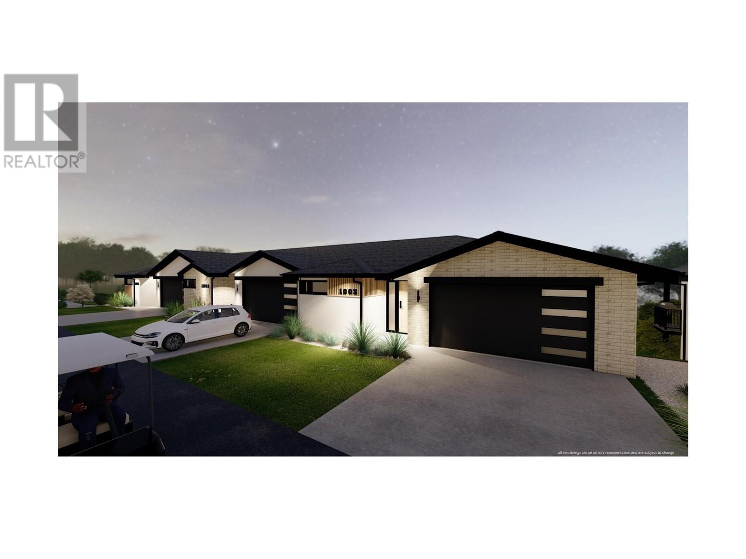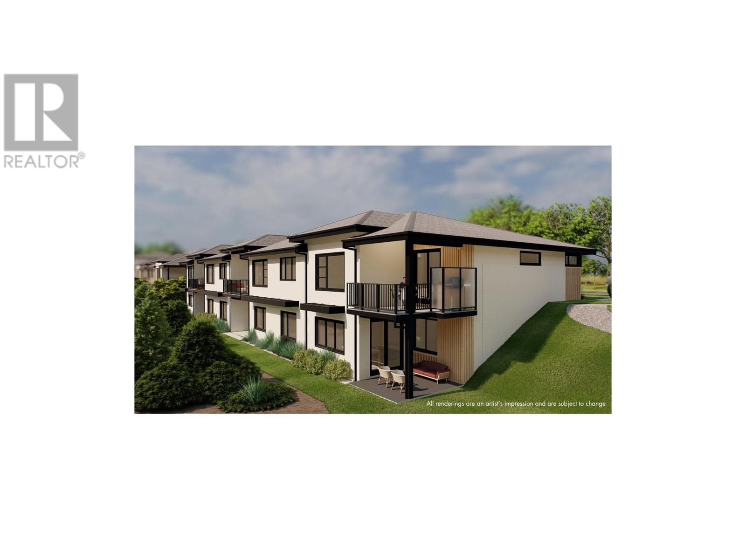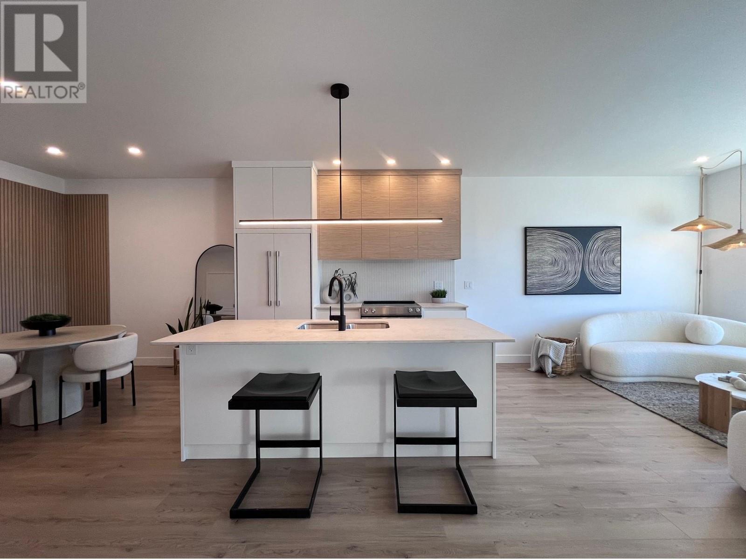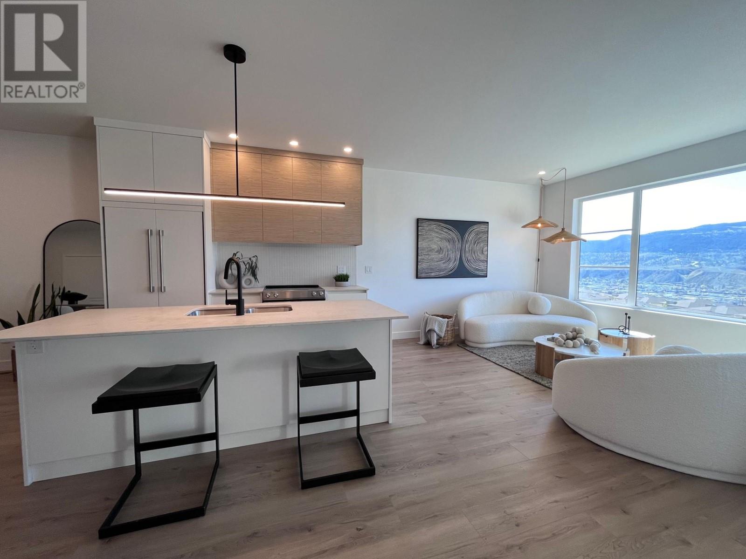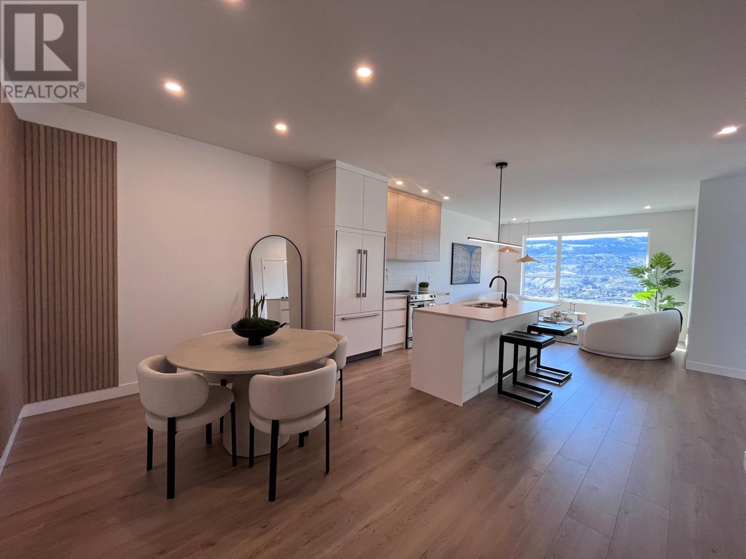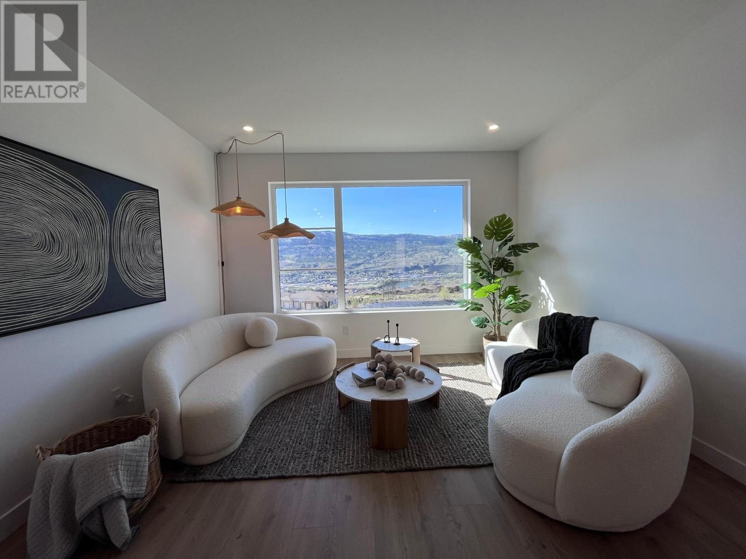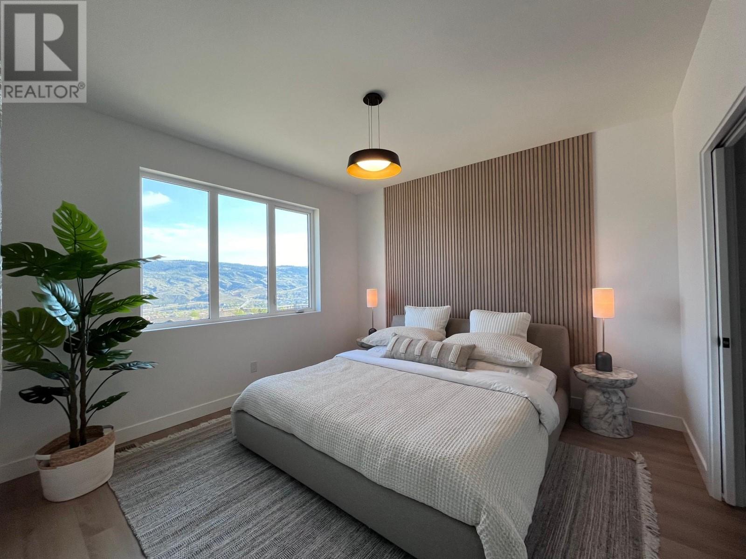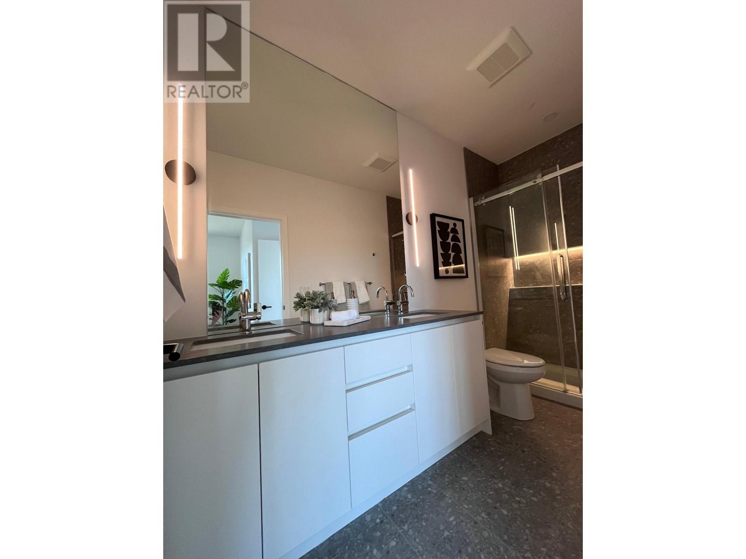5012 Sun Rivers Drive Kamloops, British Columbia V2H 0E7
$784,900Maintenance,
$341 Monthly
Maintenance,
$341 MonthlyIntroducing Phase 1 of Ladera, the newest townhome lifestyle experience at Sun Rivers Resort Community. Perfectly positioned above the 1st Fairway, you'll find yourself immersed in beautiful southern exposure and the breathtaking panoramic views of the city and the river valley. Designed for low-maintenance living, Ladera offers a deliberate mix of 2071-2645sqft 2-4 bedroom/3-4 bathroom multi-level homes, over a variety of floor plans. The meticulously designed units offer bright living spaces with 9ft ceilings, daylight basements, large driveways, and finished garages. The executive kitchens will include extended height uppers, modern integrated hardware, quartz counters, eating islands, pantries, and more. Enjoy the stunning southern exposure from your private lower patio or upper deck. The extensive care that has gone into every detail is evident from the exquisite ensuites, colour palettes, 8' entry door, and everything in between. Each unit is approaching Step 4 Energy Rating and contains geothermal heating and cooling, ICF foundations, and Heat Recovery Ventilator (HRV) systems to provide a healthier, cleaner, and more comfortable home. All units are fully-finished, including blinds and a generous appliance package, and rough-in for electric vehicles. Welcome to Ladera townhomes, where the best aspects of home and vacation intertwine. Surrounded by nature, yet minutes away from everything. GST is applicable. (id:20009)
Property Details
| MLS® Number | 177947 |
| Property Type | Single Family |
| Community Name | Sun Rivers |
Building
| Bathroom Total | 4 |
| Bedrooms Total | 4 |
| Appliances | Refrigerator, Washer & Dryer, Dishwasher, Stove |
| Construction Material | Wood Frame |
| Construction Style Attachment | Attached |
| Heating Type | Forced Air, Furnace |
| Size Interior | 2239 Sqft |
| Type | Row / Townhouse |
Parking
| Garage | 1 |
Land
| Access Type | Easy Access |
| Acreage | No |
Rooms
| Level | Type | Length | Width | Dimensions |
|---|---|---|---|---|
| Above | 4pc Bathroom | Measurements not available | ||
| Above | 4pc Bathroom | Measurements not available | ||
| Above | Bedroom | 13 ft ,1 in | 14 ft ,7 in | 13 ft ,1 in x 14 ft ,7 in |
| Above | Bedroom | 10 ft ,8 in | 12 ft ,1 in | 10 ft ,8 in x 12 ft ,1 in |
| Above | Bedroom | 10 ft ,8 in | 14 ft ,5 in | 10 ft ,8 in x 14 ft ,5 in |
| Above | Dining Nook | 5 ft ,9 in | 5 ft ,11 in | 5 ft ,9 in x 5 ft ,11 in |
| Above | Laundry Room | 4 ft ,9 in | 7 ft ,3 in | 4 ft ,9 in x 7 ft ,3 in |
| Basement | 4pc Bathroom | Measurements not available | ||
| Basement | Bedroom | 11 ft ,5 in | 12 ft ,11 in | 11 ft ,5 in x 12 ft ,11 in |
| Basement | Family Room | 14 ft ,7 in | 15 ft ,11 in | 14 ft ,7 in x 15 ft ,11 in |
| Basement | Storage | 10 ft | 14 ft ,7 in | 10 ft x 14 ft ,7 in |
| Main Level | 2pc Bathroom | Measurements not available | ||
| Main Level | Kitchen | 10 ft ,9 in | 14 ft ,7 in | 10 ft ,9 in x 14 ft ,7 in |
| Main Level | Living Room | 13 ft ,9 in | 14 ft ,7 in | 13 ft ,9 in x 14 ft ,7 in |
| Main Level | Dining Room | 11 ft ,5 in | 13 ft ,5 in | 11 ft ,5 in x 13 ft ,5 in |
https://www.realtor.ca/real-estate/26778069/5012-sun-rivers-drive-kamloops-sun-rivers
Interested?
Contact us for more information

Chris Town
https://christown.evrealestate.com/

606 Victoria St
Kamloops, British Columbia V2C 2B4
(778) 765-1500
evkamloops.evrealestate.com
Matt Town
https://matttown.evrealestate.com/

606 Victoria St
Kamloops, British Columbia V2C 2B4
(778) 765-1500
evkamloops.evrealestate.com

