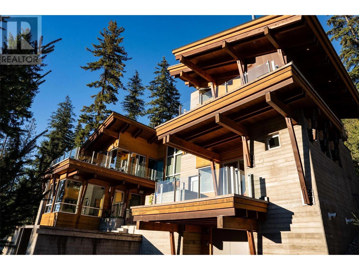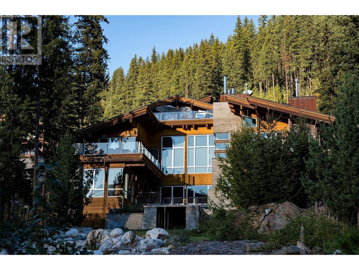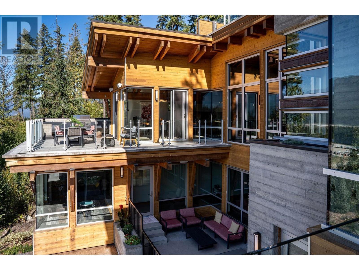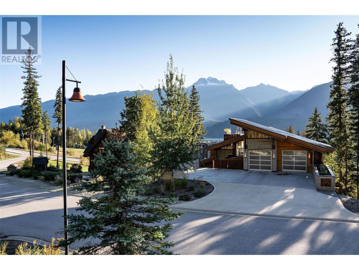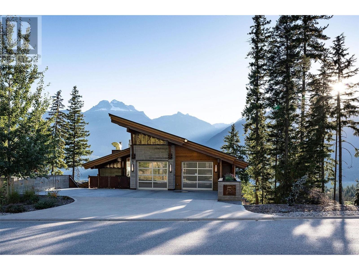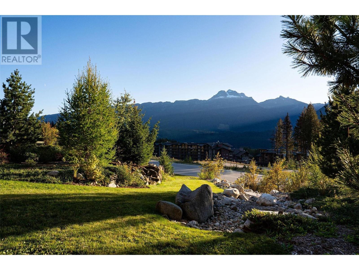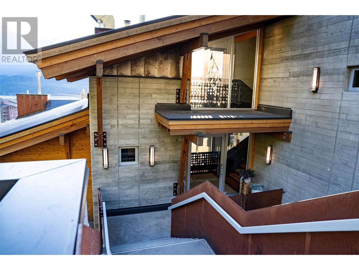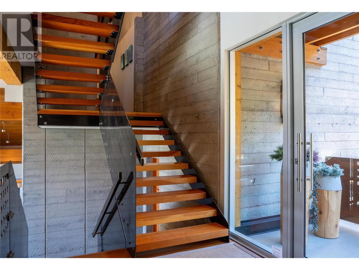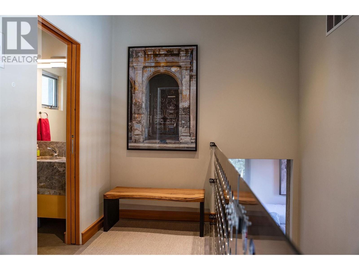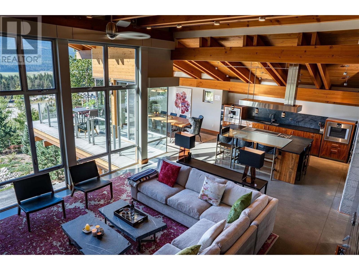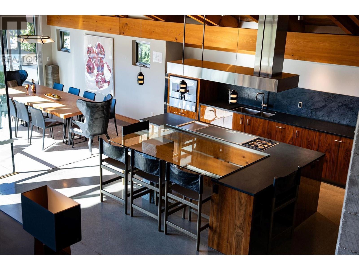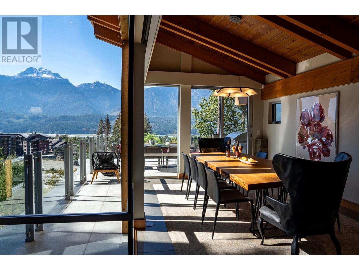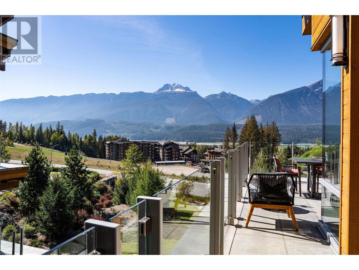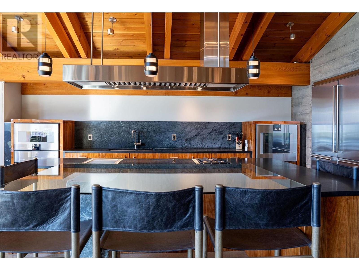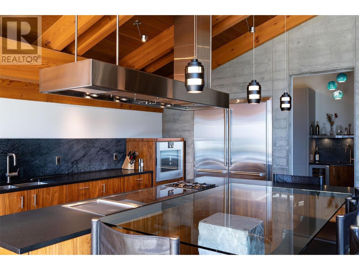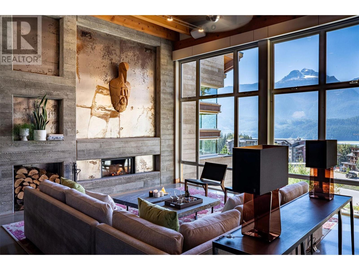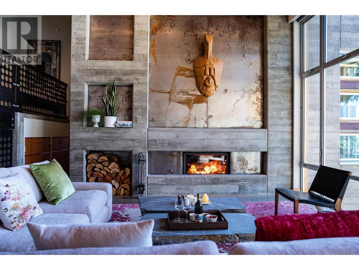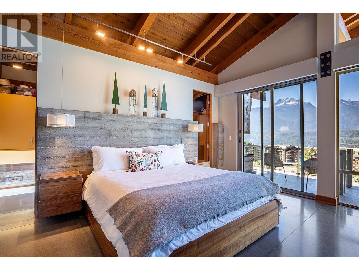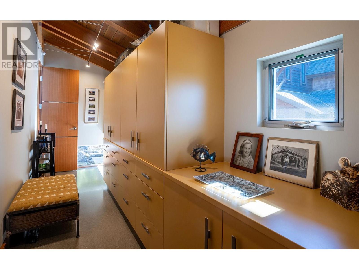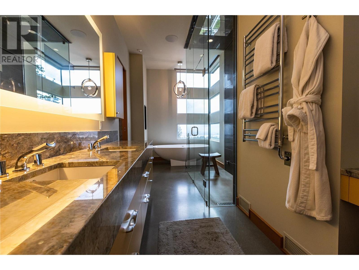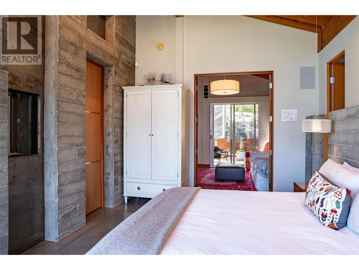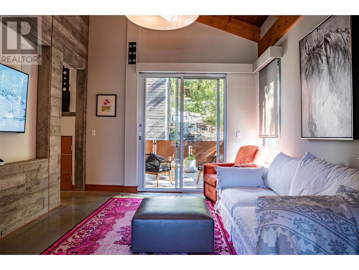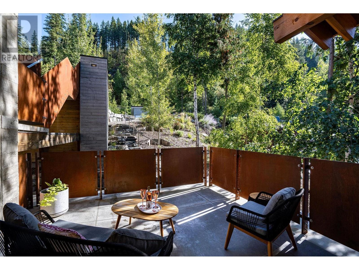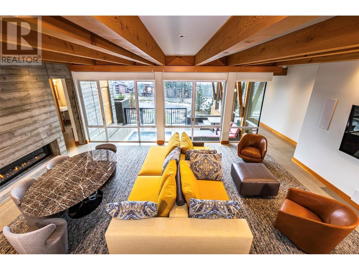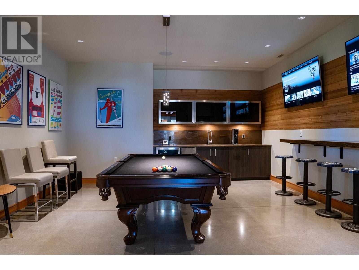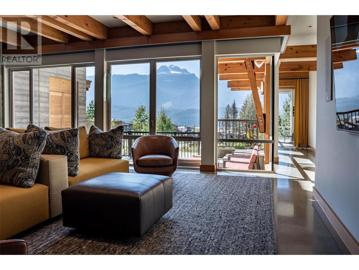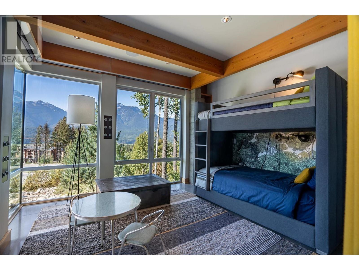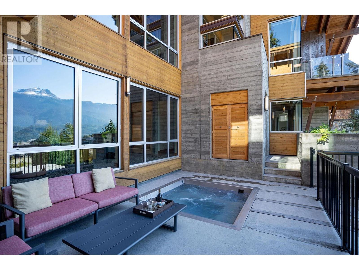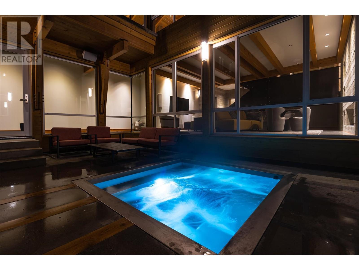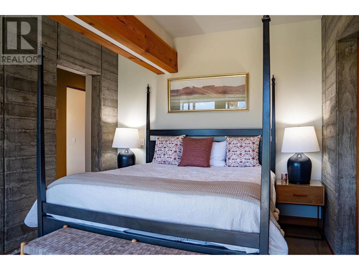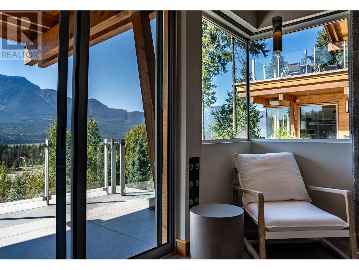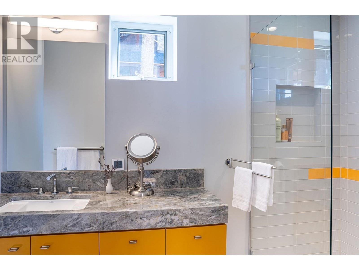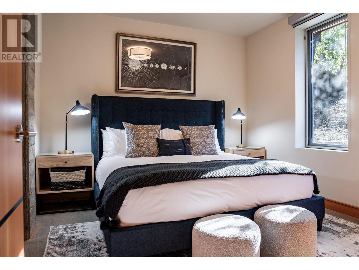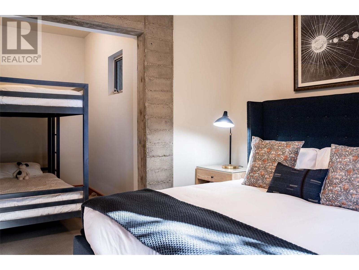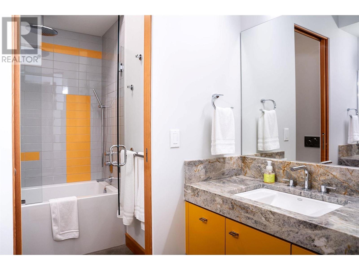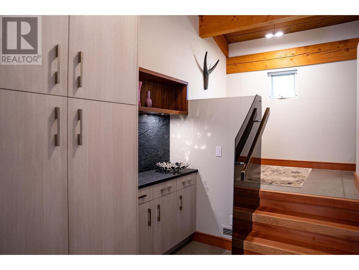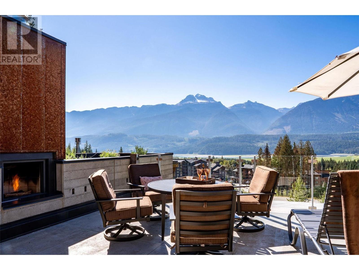#5 2080 Mackenzie Court, Revelstoke, British Columbia V0E 2S3
$7,500,000
Welcome to #5 - 2080 Mackenzie Court. This stunning mountain paradise, located mere steps from the slopes at Revelstoke Mountain Resort, is an architectural masterpiece and has been occupied as a primary residence as well as a lucrative rental chalet. Carved into the hillside and designed by Darrick Wade Studio, the home blends layered elements of concrete, steel, glass and wood to create an air of sophistication and warmth throughout. With over 5300 sq ft of finished interior living area, soaring ceilings and over-sized windows provide jaw-dropping views of the Monashee Mountains as the elegant yet unassuming front entrance drops away to reveal multiple levels of inspired living space. The dream kitchen with its Gaggenau appliance package, 5 outdoor decks, 5 fireplaces, a roof-top patio, an awesome games room, 2 dedicated media rooms, the wine cellar and the stainless steel outdoor jacuzzi all combine to make the home a dreamscape for entertaining. Premium materials, exceptional craftsmanship and special touches are evident throughout the property, and remind the homeowner or guests that they're someplace special. Opportunities to own a home of this caliber adjacent to some of the finest skiing on the planet are rare, so call for more information today! (id:20009)
Property Details
| MLS® Number | 10286282 |
| Property Type | Single Family |
| Neigbourhood | Revelstoke |
| Amenities Near By | Golf Course, Ski Hill |
| Features | Sloping |
| Road Type | No Thru Road |
| View Type | Mountain View |
Building
| Bathroom Total | 5 |
| Bedrooms Total | 4 |
| Appliances | Dryer - Electric, Refrigerator, Washer, Gas Stove(s), Dishwasher |
| Constructed Date | 2015 |
| Fire Protection | Security System |
| Fireplace Fuel | Gas,wood |
| Fireplace Present | Yes |
| Fireplace Type | Conventional,conventional |
| Flooring Type | Other |
| Foundation Type | Concrete |
| Half Bath Total | 2 |
| Heating Fuel | Propane |
| Heating Type | In Floor Heating |
| Roof Material | Steel |
| Roof Style | Conventional |
| Size Interior | 5365 Sqft |
| Type | House |
| Utility Water | Municipal Water |
Parking
| Attached Garage | 2 |
Land
| Acreage | No |
| Land Amenities | Golf Course, Ski Hill |
| Sewer | Municipal Sewage System |
| Size Irregular | 0.49 |
| Size Total | 0.49 Ac|under 1 Acre |
| Size Total Text | 0.49 Ac|under 1 Acre |
Rooms
| Level | Type | Length | Width | Dimensions |
|---|---|---|---|---|
| Second Level | Dining Room | 11 ft ,1 in | 14 ft | 11 ft ,1 in x 14 ft |
| Second Level | Kitchen | 17 ft ,7 in | 14 ft ,6 in | 17 ft ,7 in x 14 ft ,6 in |
| Second Level | Other | 7 ft ,3 in | 10 ft ,9 in | 7 ft ,3 in x 10 ft ,9 in |
| Second Level | Living Room | 20 ft ,3 in | 18 ft ,2 in | 20 ft ,3 in x 18 ft ,2 in |
| Second Level | Pantry | 7 ft ,2 in | 7 ft ,2 in | 7 ft ,2 in x 7 ft ,2 in |
| Second Level | Laundry Room | 17 ft ,3 in | 20 ft ,10 in | 17 ft ,3 in x 20 ft ,10 in |
| Second Level | Media | 11 ft ,7 in | 14 ft ,2 in | 11 ft ,7 in x 14 ft ,2 in |
| Second Level | Primary Bedroom | 10 ft ,10 in | 17 ft ,6 in | 10 ft ,10 in x 17 ft ,6 in |
| Second Level | Full Ensuite Bathroom | 7 ft ,10 in | 21 ft ,3 in | 7 ft ,10 in x 21 ft ,3 in |
| Third Level | Other | 15 ft ,4 in | 7 ft ,3 in | 15 ft ,4 in x 7 ft ,3 in |
| Third Level | Lobby | 17 ft ,11 in | 8 ft ,1 in | 17 ft ,11 in x 8 ft ,1 in |
| Third Level | 2pc Bathroom | 3 ft ,2 in | 7 ft ,1 in | 3 ft ,2 in x 7 ft ,1 in |
| Main Level | Games Room | 20 ft ,4 in | 16 ft ,6 in | 20 ft ,4 in x 16 ft ,6 in |
| Main Level | Family Room | 20 ft ,7 in | 18 ft ,3 in | 20 ft ,7 in x 18 ft ,3 in |
| Main Level | Den | 11 ft ,7 in | 12 ft ,5 in | 11 ft ,7 in x 12 ft ,5 in |
| Main Level | 2pc Bathroom | 6 ft ,1 in | 5 ft ,1 in | 6 ft ,1 in x 5 ft ,1 in |
| Main Level | Primary Bedroom | 14 ft ,6 in | 10 ft ,10 in | 14 ft ,6 in x 10 ft ,10 in |
| Main Level | Full Ensuite Bathroom | 13 ft ,1 in | 5 ft ,8 in | 13 ft ,1 in x 5 ft ,8 in |
| Main Level | Full Bathroom | 10 ft ,2 in | 7 ft ,5 in | 10 ft ,2 in x 7 ft ,5 in |
| Main Level | Bedroom | 13 ft ,1 in | 11 ft ,1 in | 13 ft ,1 in x 11 ft ,1 in |
| Main Level | Bedroom | 20 ft | 12 ft ,2 in | 20 ft x 12 ft ,2 in |
| Main Level | Wine Cellar | 8 ft ,2 in | 7 ft ,3 in | 8 ft ,2 in x 7 ft ,3 in |
https://www.realtor.ca/real-estate/26110705/5-2080-mackenzie-court-revelstoke-revelstoke
Interested?
Contact us for more information

Joe Lammers

300 Mackenzie Ave., Box 940
Revelstoke, British Columbia V0E 2S0
(250) 837-9544
(877) 388-1259
www.royallepagerevelstoke.ca/

